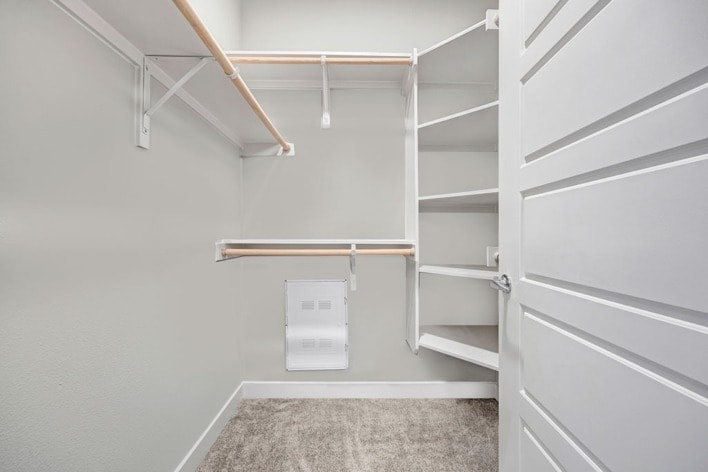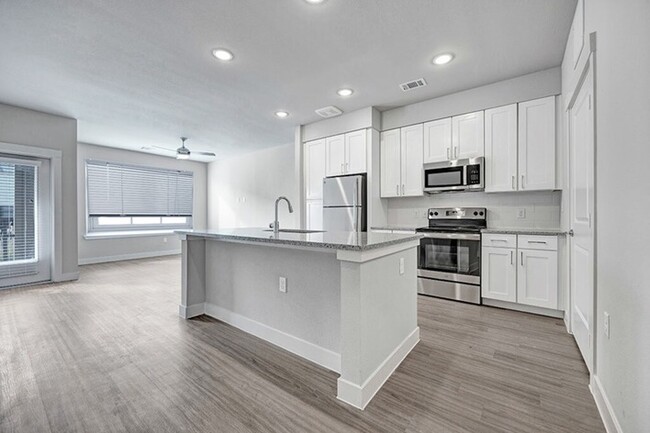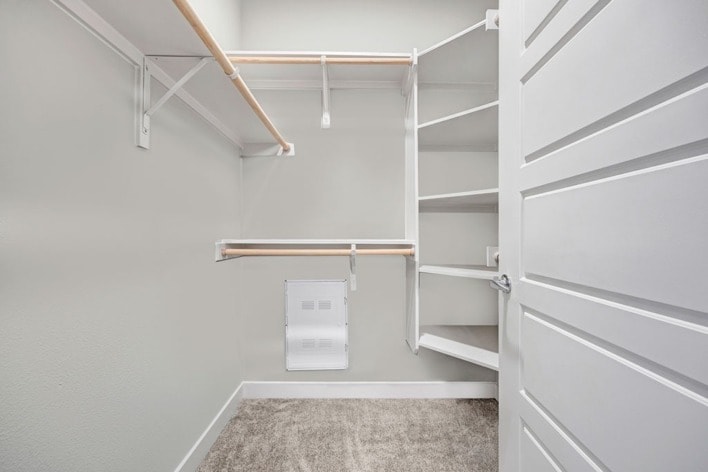-
Monthly Rent
$1,150 - $1,960
-
Bedrooms
1 - 2 bd
-
Bathrooms
1 - 2 ba
-
Square Feet
682 - 1,239 sq ft
Highlights
- Hearing Impaired Accessible
- Vision Impaired Accessible
- Bay Window
- Roof Terrace
- Pool
- Planned Social Activities
- Pet Play Area
- Island Kitchen
- Sundeck
Pricing & Floor Plans
-
Unit 3218price $1,175square feet 705availibility Now
-
Unit 3104price $1,200square feet 705availibility Now
-
Unit 5113price $1,150square feet 705availibility Jan 30
-
Unit 3326price $1,170square feet 729availibility Now
-
Unit 5204price $1,215square feet 729availibility Now
-
Unit 1404price $1,205square feet 729availibility Jan 23
-
Unit 5115price $1,180square feet 687availibility Now
-
Unit 5105price $1,180square feet 687availibility Now
-
Unit 3123price $1,200square feet 687availibility Mar 12
-
Unit 5221price $1,290square feet 806availibility Now
-
Unit 3105price $1,340square feet 881availibility Now
-
Unit 1409price $1,305square feet 881availibility Feb 21
-
Unit 3317price $1,290square feet 881availibility Feb 23
-
Unit 1223price $1,315square feet 921availibility Now
-
Unit 3305price $1,340square feet 921availibility Feb 3
-
Unit 7201price $1,370square feet 682availibility Now
-
Unit 2201price $1,480square feet 682availibility Apr 5
-
Unit 3114price $1,235square feet 805availibility Jan 23
-
Unit 5213price $1,630square feet 1,105availibility Now
-
Unit 3222price $1,630square feet 1,153availibility Now
-
Unit 5214price $1,630square feet 1,153availibility Now
-
Unit 1207price $1,960square feet 1,239availibility Now
-
Unit 3302price $1,660square feet 1,170availibility Mar 3
-
Unit 3301price $1,760square feet 1,170availibility Apr 2
-
Unit 3401price $1,670square feet 1,170availibility Apr 13
-
Unit 3218price $1,175square feet 705availibility Now
-
Unit 3104price $1,200square feet 705availibility Now
-
Unit 5113price $1,150square feet 705availibility Jan 30
-
Unit 3326price $1,170square feet 729availibility Now
-
Unit 5204price $1,215square feet 729availibility Now
-
Unit 1404price $1,205square feet 729availibility Jan 23
-
Unit 5115price $1,180square feet 687availibility Now
-
Unit 5105price $1,180square feet 687availibility Now
-
Unit 3123price $1,200square feet 687availibility Mar 12
-
Unit 5221price $1,290square feet 806availibility Now
-
Unit 3105price $1,340square feet 881availibility Now
-
Unit 1409price $1,305square feet 881availibility Feb 21
-
Unit 3317price $1,290square feet 881availibility Feb 23
-
Unit 1223price $1,315square feet 921availibility Now
-
Unit 3305price $1,340square feet 921availibility Feb 3
-
Unit 7201price $1,370square feet 682availibility Now
-
Unit 2201price $1,480square feet 682availibility Apr 5
-
Unit 3114price $1,235square feet 805availibility Jan 23
-
Unit 5213price $1,630square feet 1,105availibility Now
-
Unit 3222price $1,630square feet 1,153availibility Now
-
Unit 5214price $1,630square feet 1,153availibility Now
-
Unit 1207price $1,960square feet 1,239availibility Now
-
Unit 3302price $1,660square feet 1,170availibility Mar 3
-
Unit 3301price $1,760square feet 1,170availibility Apr 2
-
Unit 3401price $1,670square feet 1,170availibility Apr 13
Fees and Policies
The fees below are based on community-supplied data and may exclude additional fees and utilities.
-
Utilities & Essentials
-
Administrative FeeCharged per unit.$3 / mo
-
Valet TrashCharged per unit.$36 / mo
-
Pest ControlCharged per unit.$4 / mo
-
-
One-Time Basics
-
Due at Application
-
Application Fee Per ApplicantCharged per applicant.$50
-
-
Due at Move-In
-
Administrative FeeCharged per unit.$150
-
-
Due at Application
-
Dogs
-
One-Time Pet FeeMax of 2. Charged per pet.$250
-
Pet DepositMax of 2. Charged per pet.$250
-
Monthly Pet FeeMax of 2. Charged per pet.$35
0 lbs. Weight LimitRestrictions:Pit Bulls Rottweilers Presa Canario German Shepherds Malamutes Dobermans Chowchows St. Bernards Great Danes Akitas Terriers (Staffordshire) American Bull Dog Karelian Bear Dog Tarantulas Piranhas Reptiles (snakes, iguanas) Ferrets Skunks Raccoons SquirrelsRead More Read LessComments -
-
Cats
-
One-Time Pet FeeMax of 2. Charged per pet.$250
-
Pet DepositMax of 2. Charged per pet.$250
-
Monthly Pet FeeMax of 2. Charged per pet.$35
0 lbs. Weight LimitComments -
-
Garage Lot
-
Parking FeeCharged per vehicle.$175
Comments -
-
Covered
-
Parking FeeCharged per vehicle.$50
Comments -
Property Fee Disclaimer: Based on community-supplied data and independent market research. Subject to change without notice. May exclude fees for mandatory or optional services and usage-based utilities.
Details
Lease Options
-
3 - 15 Month Leases
Property Information
-
Built in 2022
-
304 units/4 stories
Matterport 3D Tours
Select a unit to view pricing & availability
About Brightleaf at Lakeline
Brightleaf At Lakeline is North Austin's premier choice for luxury living. Located on the 183 and Lakeline corridors, our community blends upscale living with contemporary Hill Country elements to create a community unlike any other. It's time to Live Naturally Modern.
Brightleaf at Lakeline is an apartment community located in Williamson County and the 78717 ZIP Code. This area is served by the Round Rock Independent attendance zone.
Unique Features
- Contemporary Clubhouse With Coffee Bar
- Ev Chargers On-Site
- Full-size washer and dryer
- Reserved Covered Parking
- Handicap Accessible
- One & Two Bedroom Apartments & Carriage Homes
- Private Outdoor Space
- Private Yards*
- Alluring Designer Pool And Outdoor Relaxation Sund
- Business Lounge & Conference Center
- Elevator Accessible
- Separate Shower*
- Spacious Closets
- Valet Trash Service
- Wood-Style Blinds
- Barbeque Area With Grills
- Durable Wood-Style Flooring
- Kitchen Pantries
- Carport
- Designer Carpeting in Bedrooms
- Fitness Center With On-Demand Virtual Trainers
- Game Room With Hd Tv’s, Billiards & Foosball
- Granite Countertops & Designer Backsplash
- Linen Closet*
- Parcel Center
- Pet Park & Pet Spa
- Undermount Kitchen Sink with Integrated Sprayer
- Direct Access Garages, Attached & Detached Garages
- Side-by-Side Refrigerator*
- Storage Rooms For Rent
- Walking/jogging Trails Nearby
- Wi-Fi In All Common Areas
- 24-Hour Emergency Maintenance
- Additional Storage
- Framed Vanity Mirrors
- High Speed Internet Available
- Limited Access Community
- Relaxing Garden Tub
- Spacious Yoga Studio
- Two Premium Interior Finish Selections
- Built-In Dry Bar*
- Expansive 9-10 Foot Ceilings*
- GE Stainless Steel Kitchen Appliances
Community Amenities
Pool
Fitness Center
Elevator
Roof Terrace
Gated
Pet Play Area
Trash Pickup - Door to Door
Bicycle Storage
Property Services
- Package Service
- Wi-Fi
- Maintenance on site
- Property Manager on Site
- Hearing Impaired Accessible
- Vision Impaired Accessible
- Trash Pickup - Door to Door
- Online Services
- Planned Social Activities
- Pet Play Area
Shared Community
- Elevator
- Lounge
- Breakfast/Coffee Concierge
Fitness & Recreation
- Fitness Center
- Pool
- Bicycle Storage
- Gameroom
Outdoor Features
- Gated
- Roof Terrace
- Sundeck
Apartment Features
Washer/Dryer
Air Conditioning
Dishwasher
Island Kitchen
Granite Countertops
Microwave
Refrigerator
Tub/Shower
Indoor Features
- Washer/Dryer
- Air Conditioning
- Heating
- Ceiling Fans
- Double Vanities
- Tub/Shower
Kitchen Features & Appliances
- Dishwasher
- Disposal
- Ice Maker
- Granite Countertops
- Stainless Steel Appliances
- Pantry
- Island Kitchen
- Kitchen
- Microwave
- Oven
- Range
- Refrigerator
- Freezer
Model Details
- Carpet
- Vinyl Flooring
- Bay Window
- Linen Closet
- Double Pane Windows
- Window Coverings
- Large Bedrooms
- Balcony
- Patio
- Package Service
- Wi-Fi
- Maintenance on site
- Property Manager on Site
- Hearing Impaired Accessible
- Vision Impaired Accessible
- Trash Pickup - Door to Door
- Online Services
- Planned Social Activities
- Pet Play Area
- Elevator
- Lounge
- Breakfast/Coffee Concierge
- Gated
- Roof Terrace
- Sundeck
- Fitness Center
- Pool
- Bicycle Storage
- Gameroom
- Contemporary Clubhouse With Coffee Bar
- Ev Chargers On-Site
- Full-size washer and dryer
- Reserved Covered Parking
- Handicap Accessible
- One & Two Bedroom Apartments & Carriage Homes
- Private Outdoor Space
- Private Yards*
- Alluring Designer Pool And Outdoor Relaxation Sund
- Business Lounge & Conference Center
- Elevator Accessible
- Separate Shower*
- Spacious Closets
- Valet Trash Service
- Wood-Style Blinds
- Barbeque Area With Grills
- Durable Wood-Style Flooring
- Kitchen Pantries
- Carport
- Designer Carpeting in Bedrooms
- Fitness Center With On-Demand Virtual Trainers
- Game Room With Hd Tv’s, Billiards & Foosball
- Granite Countertops & Designer Backsplash
- Linen Closet*
- Parcel Center
- Pet Park & Pet Spa
- Undermount Kitchen Sink with Integrated Sprayer
- Direct Access Garages, Attached & Detached Garages
- Side-by-Side Refrigerator*
- Storage Rooms For Rent
- Walking/jogging Trails Nearby
- Wi-Fi In All Common Areas
- 24-Hour Emergency Maintenance
- Additional Storage
- Framed Vanity Mirrors
- High Speed Internet Available
- Limited Access Community
- Relaxing Garden Tub
- Spacious Yoga Studio
- Two Premium Interior Finish Selections
- Built-In Dry Bar*
- Expansive 9-10 Foot Ceilings*
- GE Stainless Steel Kitchen Appliances
- Washer/Dryer
- Air Conditioning
- Heating
- Ceiling Fans
- Double Vanities
- Tub/Shower
- Dishwasher
- Disposal
- Ice Maker
- Granite Countertops
- Stainless Steel Appliances
- Pantry
- Island Kitchen
- Kitchen
- Microwave
- Oven
- Range
- Refrigerator
- Freezer
- Carpet
- Vinyl Flooring
- Bay Window
- Linen Closet
- Double Pane Windows
- Window Coverings
- Large Bedrooms
- Balcony
- Patio
| Monday | 9am - 6pm |
|---|---|
| Tuesday | 9am - 6pm |
| Wednesday | 9am - 6pm |
| Thursday | 9am - 6pm |
| Friday | 9am - 6pm |
| Saturday | 10am - 5pm |
| Sunday | Closed |
Situated in the northwestern stretches of Austin, Avery Ranch is a charming suburb home to a welcoming community. Avery Ranch is largely residential, providing an array of apartments, houses, condos, and townhomes available for rent along tree-lined avenues.
The neighborhood is revered for its manicured landscaping, community-oriented vibe, and overall peaceful atmosphere. Avery Ranch fosters a sense of community with a variety of year-round events. There’s also a community-wide appreciation for recreation, with numerous scenic trails, parks, playgrounds, and athletic fields and courts located in the neighborhood.
Shopping opportunities abound at nearby Lakeline Mall, where residents enjoy access to plenty of brand-name retailers as well as surrounding shops, restaurants, and Alamo Drafthouse Cinema Lakeline. Commuting to major employers in Round Rock, Cedar Park, and the Domain is simple with convenience to U.S. Route 183 and Highway 45.
Learn more about living in Avery RanchCompare neighborhood and city base rent averages by bedroom.
| Avery Ranch | Austin, TX | |
|---|---|---|
| Studio | $1,073 | $1,214 |
| 1 Bedroom | $1,284 | $1,381 |
| 2 Bedrooms | $1,714 | $1,784 |
| 3 Bedrooms | $2,453 | $2,398 |
| Colleges & Universities | Distance | ||
|---|---|---|---|
| Colleges & Universities | Distance | ||
| Drive: | 7 min | 3.4 mi | |
| Drive: | 13 min | 7.1 mi | |
| Drive: | 18 min | 11.5 mi | |
| Drive: | 23 min | 17.8 mi |
 The GreatSchools Rating helps parents compare schools within a state based on a variety of school quality indicators and provides a helpful picture of how effectively each school serves all of its students. Ratings are on a scale of 1 (below average) to 10 (above average) and can include test scores, college readiness, academic progress, advanced courses, equity, discipline and attendance data. We also advise parents to visit schools, consider other information on school performance and programs, and consider family needs as part of the school selection process.
The GreatSchools Rating helps parents compare schools within a state based on a variety of school quality indicators and provides a helpful picture of how effectively each school serves all of its students. Ratings are on a scale of 1 (below average) to 10 (above average) and can include test scores, college readiness, academic progress, advanced courses, equity, discipline and attendance data. We also advise parents to visit schools, consider other information on school performance and programs, and consider family needs as part of the school selection process.
View GreatSchools Rating Methodology
Data provided by GreatSchools.org © 2026. All rights reserved.
Transportation options available in Austin include Lakeline Station, located 1.3 miles from Brightleaf at Lakeline. Brightleaf at Lakeline is near Austin-Bergstrom International, located 29.4 miles or 41 minutes away.
| Transit / Subway | Distance | ||
|---|---|---|---|
| Transit / Subway | Distance | ||
| Drive: | 5 min | 1.3 mi | |
| Drive: | 13 min | 10.1 mi | |
| Drive: | 15 min | 10.2 mi | |
| Drive: | 15 min | 10.4 mi | |
| Drive: | 17 min | 10.6 mi |
| Commuter Rail | Distance | ||
|---|---|---|---|
| Commuter Rail | Distance | ||
|
|
Drive: | 25 min | 18.3 mi |
|
|
Drive: | 37 min | 29.6 mi |
| Airports | Distance | ||
|---|---|---|---|
| Airports | Distance | ||
|
Austin-Bergstrom International
|
Drive: | 41 min | 29.4 mi |
Time and distance from Brightleaf at Lakeline.
| Shopping Centers | Distance | ||
|---|---|---|---|
| Shopping Centers | Distance | ||
| Drive: | 5 min | 2.3 mi | |
| Drive: | 12 min | 9.0 mi | |
| Drive: | 15 min | 10.0 mi |
| Parks and Recreation | Distance | ||
|---|---|---|---|
| Parks and Recreation | Distance | ||
|
Austin Steam Train
|
Drive: | 5 min | 4.0 mi |
|
Great Hills Park
|
Drive: | 12 min | 6.9 mi |
|
Balcones District Park
|
Drive: | 13 min | 8.5 mi |
|
The Stephen F. Austin Planetarium
|
Drive: | 13 min | 9.2 mi |
|
Bull Creek Greenbelt
|
Drive: | 14 min | 10.4 mi |
| Hospitals | Distance | ||
|---|---|---|---|
| Hospitals | Distance | ||
| Drive: | 6 min | 4.0 mi | |
| Drive: | 12 min | 8.0 mi | |
| Drive: | 11 min | 8.3 mi |
| Military Bases | Distance | ||
|---|---|---|---|
| Military Bases | Distance | ||
| Drive: | 74 min | 58.9 mi | |
| Drive: | 125 min | 99.4 mi |
Brightleaf at Lakeline Photos
-
-
1BR, 1BA - 729SF
-
-
-
-
-
-
-
Models
-
1 Bedroom
-
1 Bedroom
-
1 Bedroom
-
1 Bedroom
-
1 Bedroom
-
1 Bedroom
Nearby Apartments
Within 50 Miles of Brightleaf at Lakeline
Brightleaf at Lakeline has units with in‑unit washers and dryers, making laundry day simple for residents.
Utilities are not included in rent. Residents should plan to set up and pay for all services separately.
Parking is available at Brightleaf at Lakeline. Fees may apply depending on the type of parking offered. Contact this property for details.
Brightleaf at Lakeline has one to two-bedrooms with rent ranges from $1,150/mo. to $1,960/mo.
Yes, Brightleaf at Lakeline welcomes pets. Breed restrictions, weight limits, and additional fees may apply. View this property's pet policy.
A good rule of thumb is to spend no more than 30% of your gross income on rent. Based on the lowest available rent of $1,150 for a one-bedroom, you would need to earn about $41,000 per year to qualify. Want to double-check your budget? Try our Rent Affordability Calculator to see how much rent fits your income and lifestyle.
Brightleaf at Lakeline is offering Specials for eligible applicants, with rental rates starting at $1,150.
Yes! Brightleaf at Lakeline offers 2 Matterport 3D Tours. Explore different floor plans and see unit level details, all without leaving home.
What Are Walk Score®, Transit Score®, and Bike Score® Ratings?
Walk Score® measures the walkability of any address. Transit Score® measures access to public transit. Bike Score® measures the bikeability of any address.
What is a Sound Score Rating?
A Sound Score Rating aggregates noise caused by vehicle traffic, airplane traffic and local sources










