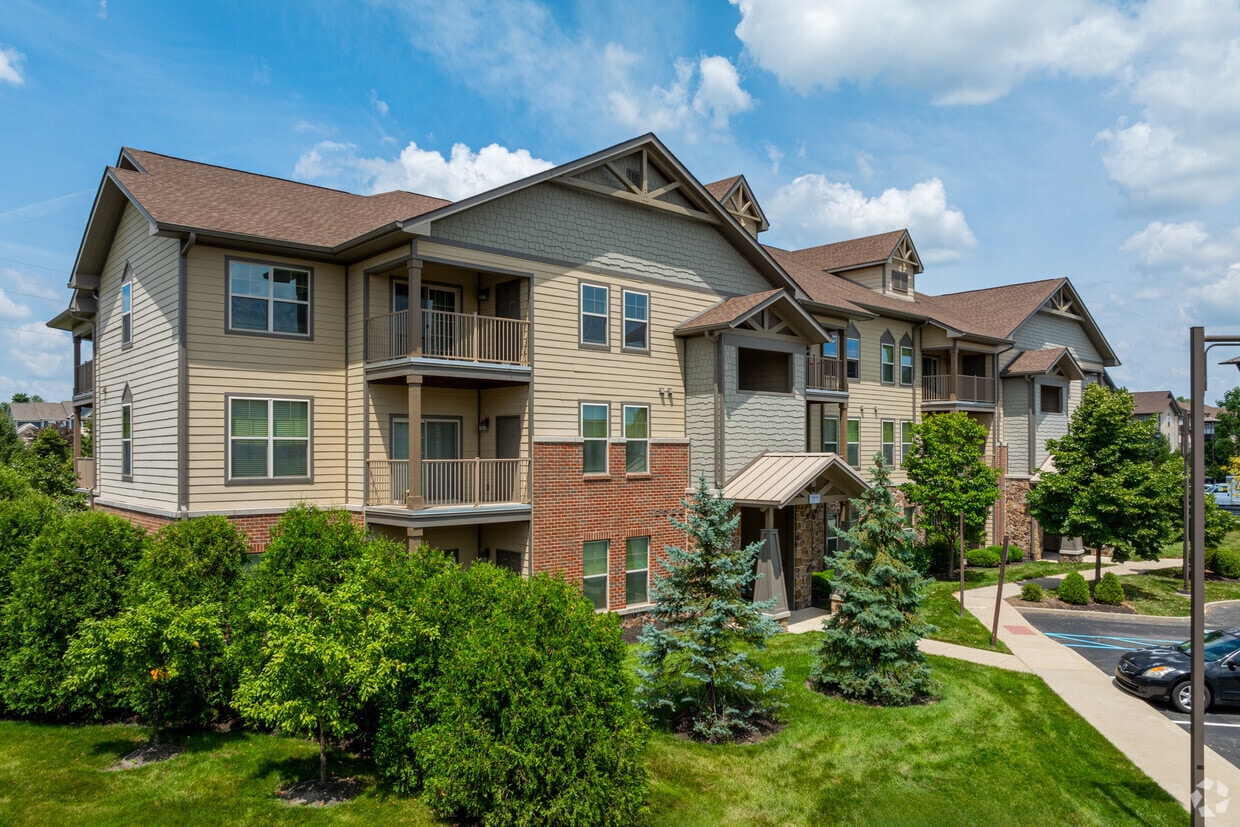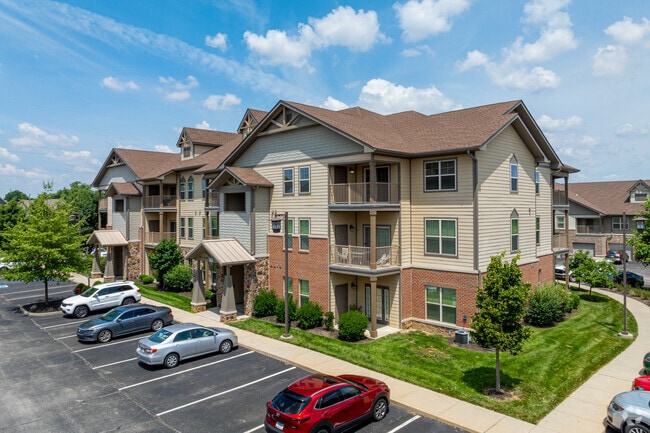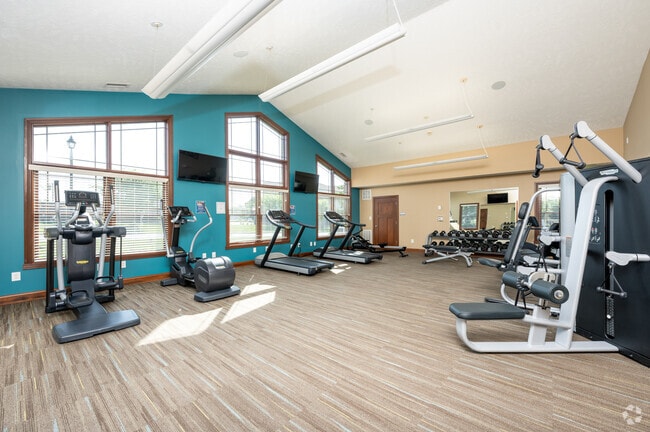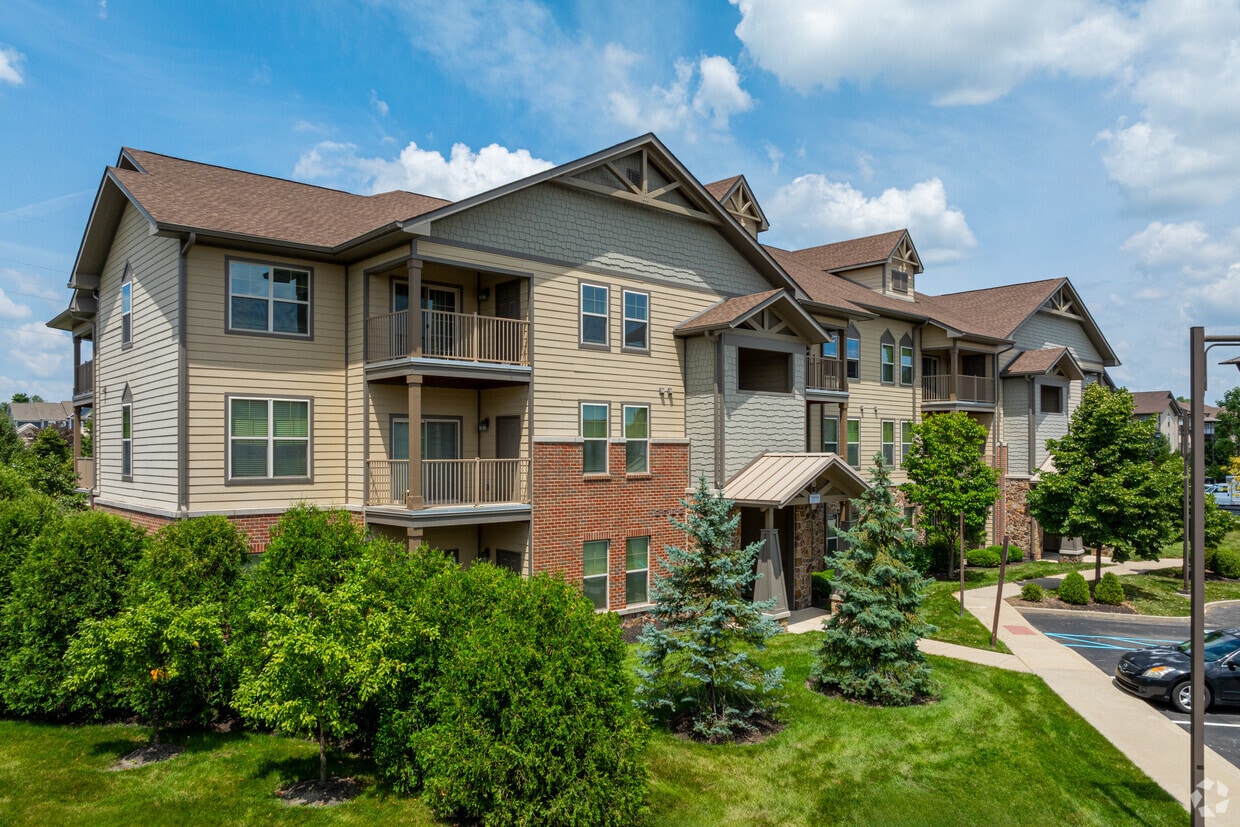Bridgewater
14916 Riverdale Dr S,
Carmel,
IN
46033

-
Monthly Rent
$1,382 - $2,290
-
Bedrooms
1 - 3 bd
-
Bathrooms
1 - 2 ba
-
Square Feet
760 - 1,365 sq ft

Bridgewater is the perfect blend of luxury, lifestyle, and location. Bridgewater is located on the corner of 151st and Gray Rd. in Westfield. Located next to the beautiful Bridgewater golf course & club. This vibrant living community features extensive walking paths and golf cart paths. The apartments are in close proximity to various restaurants, bars, parks, schools and shopping centers. Join us today for an in-person, virtual, or self-guided tour!
Highlights
- Waterfront
- Cabana
- Porch
- Yard
- Pool
- Walk-In Closets
- Deck
- Planned Social Activities
- Spa
Pricing & Floor Plans
-
Unit 4price $1,382square feet 760availibility Now
-
Unit 3price $1,382square feet 760availibility Now
-
Unit 13price $1,382square feet 760availibility Mar 30
-
Unit 6price $1,447square feet 921availibility Now
-
Unit 10price $1,462square feet 921availibility Now
-
Unit 10price $1,462square feet 921availibility Apr 25
-
Unit 9price $1,542square feet 1,108availibility Now
-
Unit 20price $1,562square feet 1,108availibility Now
-
Unit 20price $1,562square feet 1,108availibility Now
-
Unit 6price $1,562square feet 1,016availibility Now
-
Unit 4price $1,612square feet 1,016availibility Mar 8
-
Unit 1price $1,632square feet 1,016availibility Mar 10
-
Unit 6price $1,592square feet 1,161availibility Now
-
Unit 4price $2,275square feet 1,365availibility Apr 8
-
Unit 5price $2,290square feet 1,365availibility Apr 14
-
Unit 10price $2,290square feet 1,365availibility May 4
-
Unit 4price $1,382square feet 760availibility Now
-
Unit 3price $1,382square feet 760availibility Now
-
Unit 13price $1,382square feet 760availibility Mar 30
-
Unit 6price $1,447square feet 921availibility Now
-
Unit 10price $1,462square feet 921availibility Now
-
Unit 10price $1,462square feet 921availibility Apr 25
-
Unit 9price $1,542square feet 1,108availibility Now
-
Unit 20price $1,562square feet 1,108availibility Now
-
Unit 20price $1,562square feet 1,108availibility Now
-
Unit 6price $1,562square feet 1,016availibility Now
-
Unit 4price $1,612square feet 1,016availibility Mar 8
-
Unit 1price $1,632square feet 1,016availibility Mar 10
-
Unit 6price $1,592square feet 1,161availibility Now
-
Unit 4price $2,275square feet 1,365availibility Apr 8
-
Unit 5price $2,290square feet 1,365availibility Apr 14
-
Unit 10price $2,290square feet 1,365availibility May 4
Fees and Policies
The fees listed below are community-provided and may exclude utilities or add-ons. All payments are made directly to the property and are non-refundable unless otherwise specified.
-
One-Time Basics
-
Due at Application
-
Application Fee Per ApplicantCharged per applicant.$50
-
-
Due at Move-In
-
Administrative FeeCharged per unit.$200
-
-
Due at Application
-
Dogs
-
One-Time Pet FeeMax of 2. Charged per pet.$300
-
Monthly Pet FeeMax of 2. Charged per pet.$50
100 lbs. Weight LimitRestrictions:Restricted breeds include Pit Bull, German Shepherd, Staffordshire Bull Terrier, Doberman Pinscher, Rottweiler, Chow & Bull Mastiff or any mixed breed with one of the restricted breeds.Read More Read LessComments -
-
Cats
-
One-Time Pet FeeMax of 2. Charged per pet.$300
-
Monthly Pet FeeMax of 2. Charged per pet.$50
0 lbs. Weight LimitRestrictions:Comments -
-
Garage Lot
-
Parking FeeCharged per vehicle.$125 / mo
-
-
Additional Parking Options
-
Surface LotParking Available
-
Property Fee Disclaimer: Based on community-supplied data and independent market research. Subject to change without notice. May exclude fees for mandatory or optional services and usage-based utilities.
Details
Lease Options
-
3 - 18 Month Leases
-
Short term lease
Property Information
-
Built in 2014
-
306 units/3 stories
Matterport 3D Tours
About Bridgewater
Bridgewater is the perfect blend of luxury, lifestyle, and location. Bridgewater is located on the corner of 151st and Gray Rd. in Westfield. Located next to the beautiful Bridgewater golf course & club. This vibrant living community features extensive walking paths and golf cart paths. The apartments are in close proximity to various restaurants, bars, parks, schools and shopping centers. Join us today for an in-person, virtual, or self-guided tour!
Bridgewater is an apartment community located in Hamilton County and the 46033 ZIP Code. This area is served by the Westfield-Washington Schools attendance zone.
Unique Features
- Accessible apartment homes with universal design integration
- Color coordinated finishes throughout the apartment
- Large Pets Welcome
- pond, pool or tree preserve views
- clubhouse with flat screen TVs and work spaces
- conference center with teleconferencing
- dishwasher and stove
- USB charging station outlets
- Extra backing for wall hanging flat screen TVs in living room and master bedroom
- Extra large windows for natural light
- Washer and dryer included in every apartment
- 1, 2 and 3 bedroom options available on the 1st, 2nd, or 3rd floor
- Electric Vehicle Charging Stations
- Garden soaking tubs and walk in showers
- Kitchen island for meal prep and dining
- Pond, pool, or tree preserve views
- attached or adjacent oversized garages
- Beach Entry Pool
- BWII Garage
- Single-handle faucets with sprayer and double sinks
- Stainless steel refrigerator
- State of the art conference center with free wi-fi and teleconferencing
- Bark park
- Ceramic tile flooring in bath
- Walk in closets with solid wood organizers
- 24 hour Technogym and `my wellness cloud`
- Accessibility Options Available
- beach entry pool with free wi-fi and music
- Chef grade kitchen with your choice of premium maple or espresso cabinetry
- Fiber optic lines for AT&T connected community
- Granite kitchen and bathroom countertops
- Outdoor pavilion and playground
- private veranda or terrace with storage
- Smoke Free Apartment Community
Community Amenities
Pool
Fitness Center
Playground
Clubhouse
Recycling
Grill
Conference Rooms
24 Hour Access
Property Services
- Package Service
- Wi-Fi
- Maintenance on site
- Property Manager on Site
- Video Patrol
- 24 Hour Access
- Recycling
- Online Services
- Planned Social Activities
- Pet Play Area
- EV Charging
Shared Community
- Clubhouse
- Lounge
- Storage Space
- Conference Rooms
- Walk-Up
Fitness & Recreation
- Fitness Center
- Spa
- Pool
- Playground
- Bicycle Storage
- Walking/Biking Trails
Outdoor Features
- Sundeck
- Cabana
- Grill
- Picnic Area
- Waterfront
- Pond
- Dog Park
Apartment Features
Washer/Dryer
Air Conditioning
Dishwasher
High Speed Internet Access
Hardwood Floors
Walk-In Closets
Island Kitchen
Granite Countertops
Indoor Features
- High Speed Internet Access
- Wi-Fi
- Washer/Dryer
- Air Conditioning
- Heating
- Ceiling Fans
- Smoke Free
- Cable Ready
- Trash Compactor
- Storage Space
- Double Vanities
- Tub/Shower
- Sprinkler System
- Wheelchair Accessible (Rooms)
Kitchen Features & Appliances
- Dishwasher
- Disposal
- Ice Maker
- Granite Countertops
- Stainless Steel Appliances
- Pantry
- Island Kitchen
- Eat-in Kitchen
- Kitchen
- Microwave
- Oven
- Range
- Refrigerator
- Freezer
Model Details
- Hardwood Floors
- Carpet
- Tile Floors
- Dining Room
- Office
- Crown Molding
- Views
- Walk-In Closets
- Linen Closet
- Double Pane Windows
- Window Coverings
- Balcony
- Patio
- Porch
- Deck
- Yard
- Lawn
- Garden
Welcome to Carmel, Indiana, located just north of Indianapolis. The city centers around its Arts & Design District and the Palladium at the Center for the Performing Arts. Current rental trends show one-bedroom apartments commanding $1,506 per month, while two-bedroom units typically rent for $1,790. Housing options range from apartments in the City Center district to residential communities throughout the city's 51 square miles.
The Monon Greenway winds through the community, connecting neighborhoods and offering paths for walking, running, and cycling. Carmel's distinctive infrastructure includes 141 roundabouts, earning its nickname as the "Roundabout Capital of the U.S." Local attractions include the Museum of Miniature Houses and the Japanese Garden at City Hall. The Carmel Farmers Market operates on Saturdays during season, hosting over 60 vendors. The Monon Community Center provides recreational facilities, including a water park and fitness center.
Learn more about living in Carmel- Package Service
- Wi-Fi
- Maintenance on site
- Property Manager on Site
- Video Patrol
- 24 Hour Access
- Recycling
- Online Services
- Planned Social Activities
- Pet Play Area
- EV Charging
- Clubhouse
- Lounge
- Storage Space
- Conference Rooms
- Walk-Up
- Sundeck
- Cabana
- Grill
- Picnic Area
- Waterfront
- Pond
- Dog Park
- Fitness Center
- Spa
- Pool
- Playground
- Bicycle Storage
- Walking/Biking Trails
- Accessible apartment homes with universal design integration
- Color coordinated finishes throughout the apartment
- Large Pets Welcome
- pond, pool or tree preserve views
- clubhouse with flat screen TVs and work spaces
- conference center with teleconferencing
- dishwasher and stove
- USB charging station outlets
- Extra backing for wall hanging flat screen TVs in living room and master bedroom
- Extra large windows for natural light
- Washer and dryer included in every apartment
- 1, 2 and 3 bedroom options available on the 1st, 2nd, or 3rd floor
- Electric Vehicle Charging Stations
- Garden soaking tubs and walk in showers
- Kitchen island for meal prep and dining
- Pond, pool, or tree preserve views
- attached or adjacent oversized garages
- Beach Entry Pool
- BWII Garage
- Single-handle faucets with sprayer and double sinks
- Stainless steel refrigerator
- State of the art conference center with free wi-fi and teleconferencing
- Bark park
- Ceramic tile flooring in bath
- Walk in closets with solid wood organizers
- 24 hour Technogym and `my wellness cloud`
- Accessibility Options Available
- beach entry pool with free wi-fi and music
- Chef grade kitchen with your choice of premium maple or espresso cabinetry
- Fiber optic lines for AT&T connected community
- Granite kitchen and bathroom countertops
- Outdoor pavilion and playground
- private veranda or terrace with storage
- Smoke Free Apartment Community
- High Speed Internet Access
- Wi-Fi
- Washer/Dryer
- Air Conditioning
- Heating
- Ceiling Fans
- Smoke Free
- Cable Ready
- Trash Compactor
- Storage Space
- Double Vanities
- Tub/Shower
- Sprinkler System
- Wheelchair Accessible (Rooms)
- Dishwasher
- Disposal
- Ice Maker
- Granite Countertops
- Stainless Steel Appliances
- Pantry
- Island Kitchen
- Eat-in Kitchen
- Kitchen
- Microwave
- Oven
- Range
- Refrigerator
- Freezer
- Hardwood Floors
- Carpet
- Tile Floors
- Dining Room
- Office
- Crown Molding
- Views
- Walk-In Closets
- Linen Closet
- Double Pane Windows
- Window Coverings
- Balcony
- Patio
- Porch
- Deck
- Yard
- Lawn
- Garden
| Monday | 9am - 6pm |
|---|---|
| Tuesday | 9am - 6pm |
| Wednesday | 9am - 6pm |
| Thursday | 9am - 6pm |
| Friday | 9am - 6pm |
| Saturday | 10am - 5pm |
| Sunday | Closed |
| Colleges & Universities | Distance | ||
|---|---|---|---|
| Colleges & Universities | Distance | ||
| Drive: | 26 min | 14.9 mi | |
| Drive: | 30 min | 17.2 mi | |
| Drive: | 32 min | 18.4 mi | |
| Drive: | 33 min | 18.4 mi |
 The GreatSchools Rating helps parents compare schools within a state based on a variety of school quality indicators and provides a helpful picture of how effectively each school serves all of its students. Ratings are on a scale of 1 (below average) to 10 (above average) and can include test scores, college readiness, academic progress, advanced courses, equity, discipline and attendance data. We also advise parents to visit schools, consider other information on school performance and programs, and consider family needs as part of the school selection process.
The GreatSchools Rating helps parents compare schools within a state based on a variety of school quality indicators and provides a helpful picture of how effectively each school serves all of its students. Ratings are on a scale of 1 (below average) to 10 (above average) and can include test scores, college readiness, academic progress, advanced courses, equity, discipline and attendance data. We also advise parents to visit schools, consider other information on school performance and programs, and consider family needs as part of the school selection process.
View GreatSchools Rating Methodology
Data provided by GreatSchools.org © 2026. All rights reserved.
Bridgewater Photos
-
Bridgewater
-
Fitness Center
-
-
-
-
Fitness Center
-
Pool
-
Pool
-
Pool
Models
-
1 Bedroom
-
1 Bedroom
-
1 Bedroom
-
1 Bedroom
-
2 Bedrooms
-
2 Bedrooms
Nearby Apartments
Within 50 Miles of Bridgewater
-
Promenade Trails - A 55 and Better Community
17780 Navigator Trail
Noblesville, IN 46062
$1,559 - $4,108
1-2 Br 3.1 mi
-
Promenade Apartments
18000 Excursion Dr
Noblesville, IN 46062
$1,436 - $2,118
1-3 Br 3.2 mi
-
Canal Overlook Apartments
430 N Indiana Ave
Indianapolis, IN 46202
$1,124 - $1,975
1-2 Br 16.6 mi
Bridgewater has units with in‑unit washers and dryers, making laundry day simple for residents.
Utilities are not included in rent. Residents should plan to set up and pay for all services separately.
Parking is available at Bridgewater. Fees may apply depending on the type of parking offered. Contact this property for details.
Bridgewater has one to three-bedrooms with rent ranges from $1,382/mo. to $2,290/mo.
Yes, Bridgewater welcomes pets. Breed restrictions, weight limits, and additional fees may apply. View this property's pet policy.
A good rule of thumb is to spend no more than 30% of your gross income on rent. Based on the lowest available rent of $1,382 for a one-bedroom, you would need to earn about $55,280 per year to qualify. Want to double-check your budget? Calculate how much rent you can afford with our Rent Affordability Calculator.
Bridgewater is not currently offering any rent specials. Check back soon, as promotions change frequently.
Yes! Bridgewater offers 4 Matterport 3D Tours. Explore different floor plans and see unit level details, all without leaving home.
What Are Walk Score®, Transit Score®, and Bike Score® Ratings?
Walk Score® measures the walkability of any address. Transit Score® measures access to public transit. Bike Score® measures the bikeability of any address.
What is a Sound Score Rating?
A Sound Score Rating aggregates noise caused by vehicle traffic, airplane traffic and local sources








