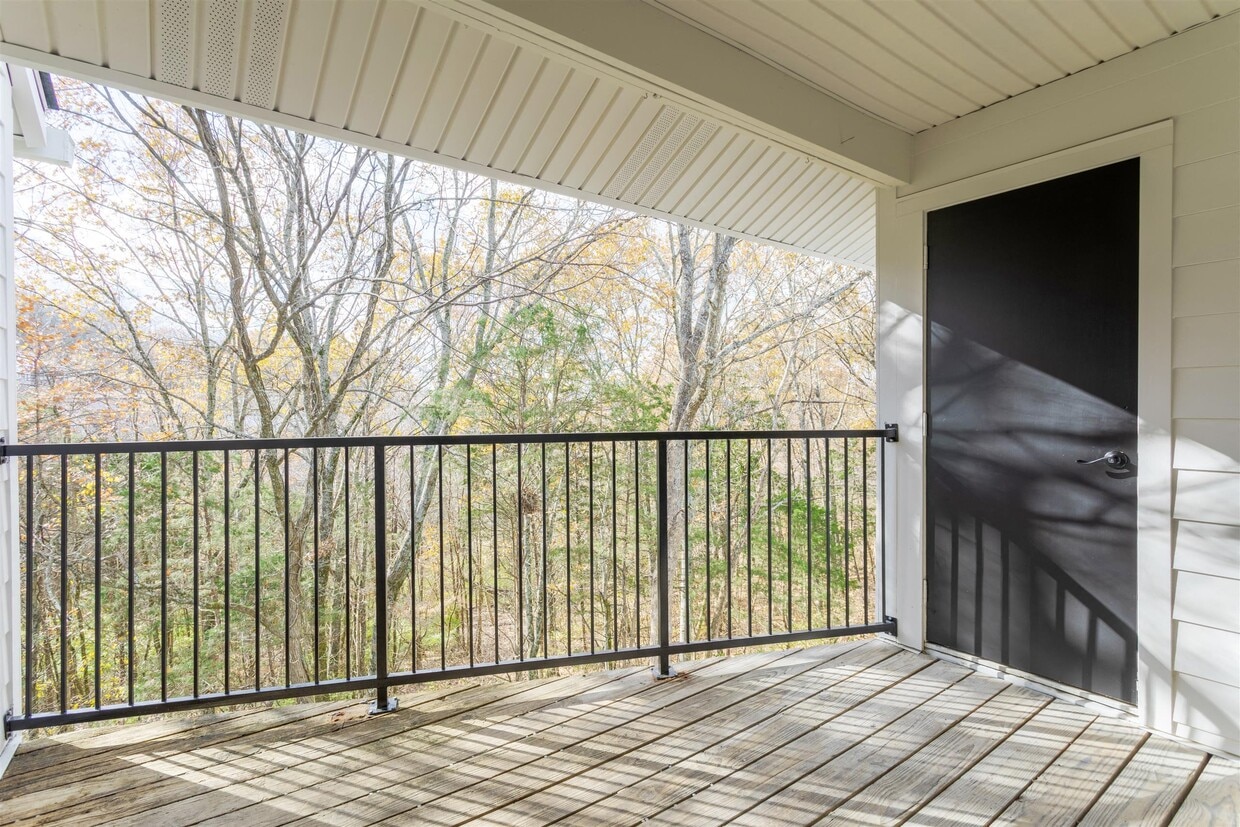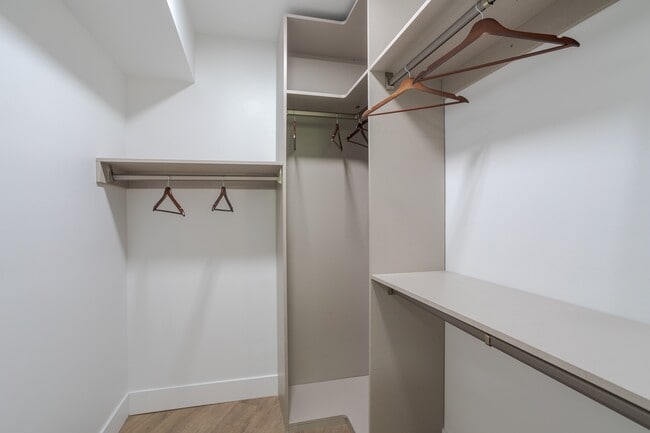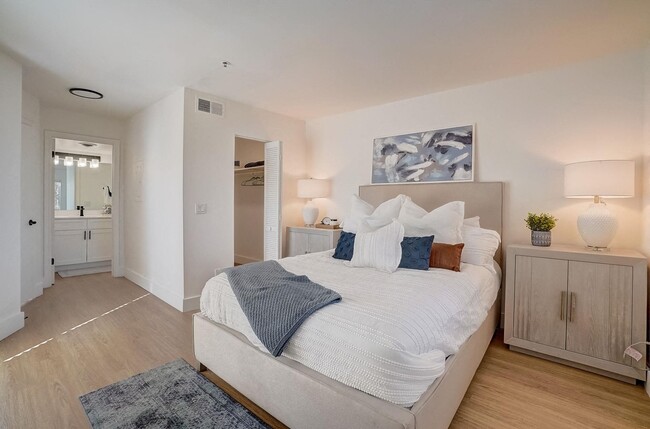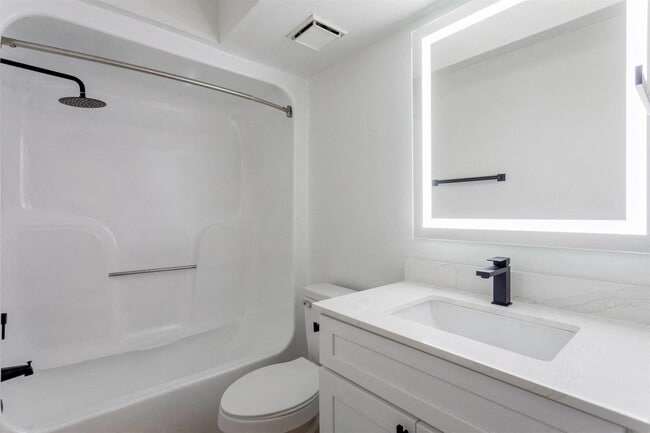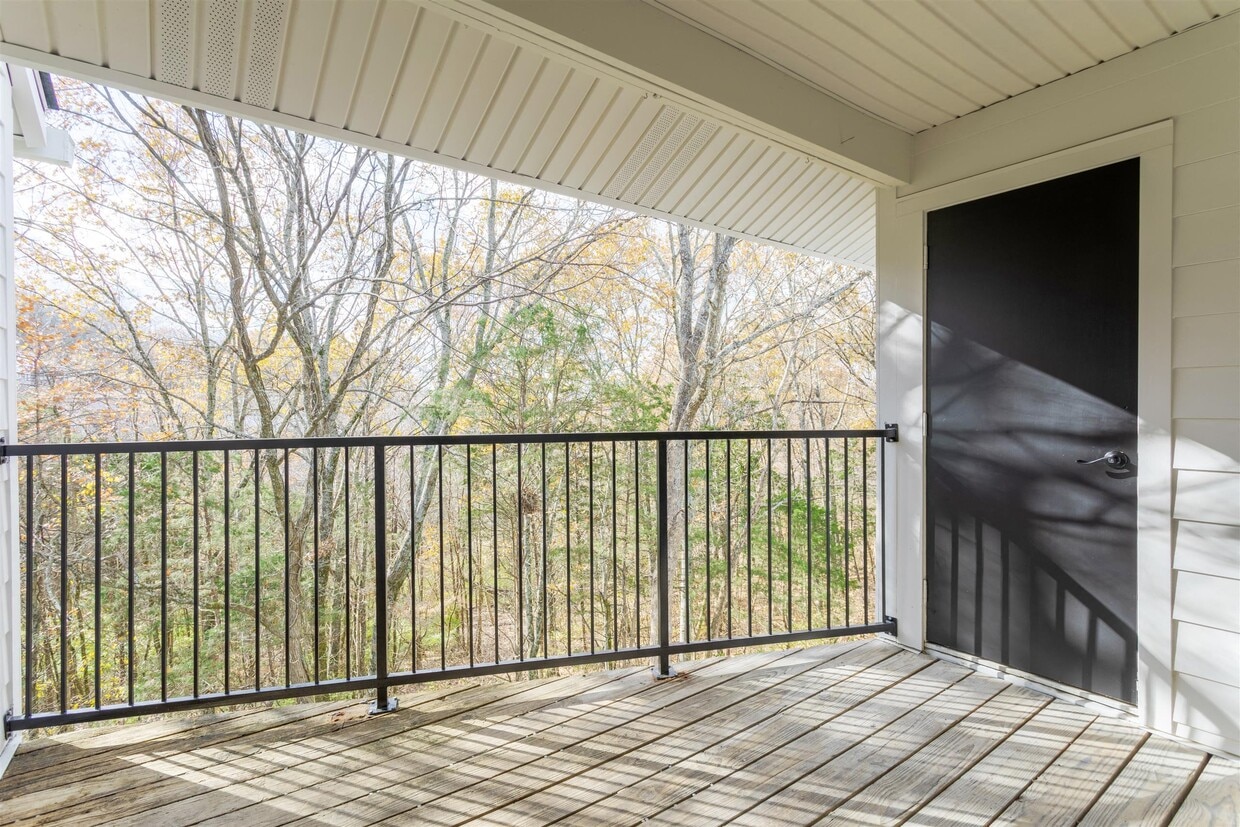-
Total Monthly Price
$1,399 - $2,851
-
Bedrooms
1 - 3 bd
-
Bathrooms
1 - 2 ba
-
Square Feet
500 - 1,200 sq ft
Highlights
- Sauna
- Tennis Court
- High Ceilings
- Pool
- Walk-In Closets
- Planned Social Activities
- Pet Play Area
- Controlled Access
- Walking/Biking Trails
Pricing & Floor Plans
-
Unit 1404price $1,709square feet 820availibility Now
-
Unit 1402price $1,719square feet 820availibility Now
-
Unit 0713price $1,729square feet 820availibility Now
-
Unit 0115price $1,615square feet 715availibility Now
-
Unit 0114price $1,615square feet 715availibility Now
-
Unit 0103price $1,615square feet 715availibility Now
-
Unit 0504price $1,840square feet 793availibility Apr 1
-
Unit 0515price $1,840square feet 793availibility Apr 1
-
Unit 0502price $1,850square feet 793availibility Apr 1
-
Unit 0430price $1,399square feet 500availibility May 9
-
Unit 1102price $1,708square feet 1,000availibility Now
-
Unit 0707price $1,728square feet 1,000availibility Now
-
Unit 1110price $1,843square feet 1,000availibility Now
-
Unit 0503price $2,084square feet 1,092availibility Apr 1
-
Unit 0509price $2,084square feet 1,092availibility Apr 1
-
Unit 0510price $2,084square feet 1,092availibility Apr 1
-
Unit 1607price $2,233square feet 1,200availibility Now
-
Unit 1008price $2,233square feet 1,200availibility Now
-
Unit 1006price $2,243square feet 1,200availibility Now
-
Unit 1404price $1,709square feet 820availibility Now
-
Unit 1402price $1,719square feet 820availibility Now
-
Unit 0713price $1,729square feet 820availibility Now
-
Unit 0115price $1,615square feet 715availibility Now
-
Unit 0114price $1,615square feet 715availibility Now
-
Unit 0103price $1,615square feet 715availibility Now
-
Unit 0504price $1,840square feet 793availibility Apr 1
-
Unit 0515price $1,840square feet 793availibility Apr 1
-
Unit 0502price $1,850square feet 793availibility Apr 1
-
Unit 0430price $1,399square feet 500availibility May 9
-
Unit 1102price $1,708square feet 1,000availibility Now
-
Unit 0707price $1,728square feet 1,000availibility Now
-
Unit 1110price $1,843square feet 1,000availibility Now
-
Unit 0503price $2,084square feet 1,092availibility Apr 1
-
Unit 0509price $2,084square feet 1,092availibility Apr 1
-
Unit 0510price $2,084square feet 1,092availibility Apr 1
-
Unit 1607price $2,233square feet 1,200availibility Now
-
Unit 1008price $2,233square feet 1,200availibility Now
-
Unit 1006price $2,243square feet 1,200availibility Now
Fees and Policies
The fees listed below are community-provided and may exclude utilities or add-ons. All payments are made directly to the property and are non-refundable unless otherwise specified. Use the Cost Calculator to determine costs based on your needs.
-
Utilities & Essentials
-
Trash Services - HaulingAmount for shared trash/waste services. Charged per unit.$28 / mo
-
Pest Control ServicesAmount for pest control services. Charged per unit.$5 / mo
-
Internet ServicesAmount for internet services provided by community. Charged per unit.$55 / mo
-
Utility - ElectricUsage-Based (Utilities).Amount for provision and consumption of electricity. Charged per unit.Varies / moDisclaimer: 45 Utility apportionment is submetered water/gas/electric.Read More Read Less
-
-
One-Time Basics
-
Due at Application
-
Administrative FeeAmount to facilitate move-in process for a resident. Charged per unit.$175
-
Application FeeAmount to process application, initiate screening, and take a rental home off the market. Charged per applicant.$75
-
-
Due at Move-In
-
Utility - New Account FeeAmount to establish utility services. Charged per unit.$15
-
Security Deposit (Refundable)Amount intended to be held through residency that may be applied toward amounts owed at move-out. Refunds processed per application and lease terms. Charged per unit.$500
-
-
Due at Move-Out
-
Utility - Final Bill FeeAmount billed to calculate final utility statement. Charged per unit.$15
-
-
Due at Application
-
Dogs
Max of 2Restrictions:Comments
-
Cats
Max of 2Restrictions:Comments
-
Pet Fees
-
Pet FeeMax of 1. Amount to facilitate authorized pet move-in. Charged per pet.$350
-
Pet RentMax of 1. Monthly amount for authorized pet. Charged per pet.$25 / mo
-
-
Surface Lot
-
Other
-
Access Device - ReplacementAmount to obtain a replacement access device for community; fobs, keys, remotes, access passes. Charged per device.$10 / occurrence
-
Intra-Community Transfer FeeAmount due when transferring to another rental unit within community. Charged per unit.$500 / occurrence
-
Early Lease Termination/CancellationAmount to terminate lease earlier than lease end date; excludes rent and other charges. Charged per unit.200% of base rent / occurrence
-
Returned Payment Fee (NSF)Amount for returned payment. Charged per unit.$30 / occurrence
-
Late FeeAmount for paying after rent due date; per terms of lease. Charged per unit.10% of base rent / occurrence
Property Fee Disclaimer: Total Monthly Leasing Price includes base rent, all monthly mandatory and any user-selected optional fees. Excludes variable, usage-based, and required charges due at or prior to move-in or at move-out. Security Deposit may change based on screening results, but total will not exceed legal maximums. Some items may be taxed under applicable law. Some fees may not apply to rental homes subject to an affordable program. All fees are subject to application and/or lease terms. Prices and availability subject to change. Resident is responsible for damages beyond ordinary wear and tear. Resident may need to maintain insurance and to activate and maintain utility services, including but not limited to electricity, water, gas, and internet, per the lease. Additional fees may apply as detailed in the application and/or lease agreement, which can be requested prior to applying. Pets: Pet breed and other pet restrictions apply. Rentable Items: All Parking, storage, and other rentable items are subject to availability. Final pricing and availability will be determined during lease agreement. See Leasing Agent for details.
Details
Lease Options
-
3 - 24 Month Leases
-
Short term lease
Property Information
-
Built in 1986
-
244 units/3 stories
Matterport 3D Tours
Select a unit to view pricing & availability
About The Jax
UNDER RENOVATION - SPECIAL PRICINGExperience newly renovated apartments in Brentwood at The Jax, where upgraded interiors, refreshed exteriors, and brand-new amenity spaces elevate everyday living in the highly sought-after suburb of Brentwood. Be among the first to explore spacious layouts featuring private patios or balconies, oversized closets, and modern finishes throughout. Take advantage of massive move-in specials during renovation and lock in lower rates before completion, giving you exceptional value as our community transforms. Enjoy access to fantastic amenities, including a 24-hour fitness center, invigorating dry sauna, and resort-style swimming pool. Be the first to live in the new Jax Apartments and discover the perfect blend of comfort, convenience, and upgraded living, your next home awaits.
The Jax is an apartment community located in Davidson County and the 37211 ZIP Code. This area is served by the Davidson County attendance zone.
Unique Features
- Electronic Thermostat
- Linen or Pantry Closet in Select Homes
- Mounted Microwave
- Wood-Style Flooring in Select Homes
- Convenient Access to Brentwood Shopping Center
- In-Home Washer and Dryer
- Refrigerator with Ice Maker
- Scenic Nature Views
- Central Air Conditioning and Heating
- Smoke-Free Community
- Alcoves in Select Homes
- Brand New Grilling Station & Picnic Area
- Complimentary gourmet coffee bar
- Door-to-Door Valet Trash
- High Ceilings in Select Homes
- Large Personal Patio or Balcony
- Single Deep Basin Sink
- Access to Nature Trails and Scenic Views
- Ask about our Preferred Employer Program!
- Month-to-Month Leases Available
- On-Site Dog Park
- Redesigned Modern Exteriors
- Gas Range Stove
- Monthly Resident Events
- Renter's Insurance Program Option
- Brand New Redesigned Interiors
- Gated Community
- Pet-Friendly
- Extra Storage
- LED-Framed Mirrors
- Surface Lot Parking
Community Amenities
Pool
Fitness Center
Playground
Clubhouse
Controlled Access
Business Center
Grill
Gated
Property Services
- Package Service
- Community-Wide WiFi
- Wi-Fi
- Controlled Access
- Maintenance on site
- Property Manager on Site
- Trash Pickup - Curbside
- Trash Pickup - Door to Door
- Planned Social Activities
- Pet Play Area
Shared Community
- Business Center
- Clubhouse
- Multi Use Room
- Breakfast/Coffee Concierge
- Disposal Chutes
- Conference Rooms
- Walk-Up
Fitness & Recreation
- Fitness Center
- Sauna
- Pool
- Playground
- Tennis Court
- Walking/Biking Trails
- Gameroom
Outdoor Features
- Gated
- Sundeck
- Courtyard
- Grill
- Picnic Area
- Pond
- Dog Park
Student Features
- Private Bathroom
Apartment Features
Washer/Dryer
Air Conditioning
Dishwasher
Washer/Dryer Hookup
Hardwood Floors
Walk-In Closets
Microwave
Refrigerator
Indoor Features
- Wi-Fi
- Washer/Dryer
- Washer/Dryer Hookup
- Air Conditioning
- Heating
- Ceiling Fans
- Smoke Free
- Storage Space
- Tub/Shower
- Fireplace
- Sprinkler System
- Framed Mirrors
Kitchen Features & Appliances
- Dishwasher
- Disposal
- Ice Maker
- Stainless Steel Appliances
- Pantry
- Kitchen
- Microwave
- Oven
- Range
- Refrigerator
- Freezer
- Breakfast Nook
- Quartz Countertops
Model Details
- Hardwood Floors
- Vinyl Flooring
- Dining Room
- High Ceilings
- Recreation Room
- Crown Molding
- Views
- Walk-In Closets
- Linen Closet
- Window Coverings
- Large Bedrooms
- Balcony
- Patio
Hilly and verdant, the Woodlands lives up to its name. Known for its natural beauty and mountain views, the Woodlands features moderately priced houses, apartments, and condos for rent along quiet, winding roads. Residents appreciate living near several parks like Radnor Lake State Park, a 1,200-acre park with a lake and wildlife. This residential neighborhood provides a pastoral retreat but is still near several stores, grocers, restaurants, and other establishments. Interstate 65 and Highway 254 allow for easy commutes into Downtown Nashville, which is just 12 miles north. Other nearby destinations include the Nashville Zoo, Nashville International Airport, Music Row, and Vanderbilt University.
Learn more about living in The WoodlandsCompare neighborhood and city base rent averages by bedroom.
| The Woodlands | Nashville, TN | |
|---|---|---|
| Studio | - | $1,528 |
| 1 Bedroom | $1,308 | $1,651 |
| 2 Bedrooms | $1,558 | $2,003 |
| 3 Bedrooms | $2,147 | $2,483 |
- Package Service
- Community-Wide WiFi
- Wi-Fi
- Controlled Access
- Maintenance on site
- Property Manager on Site
- Trash Pickup - Curbside
- Trash Pickup - Door to Door
- Planned Social Activities
- Pet Play Area
- Business Center
- Clubhouse
- Multi Use Room
- Breakfast/Coffee Concierge
- Disposal Chutes
- Conference Rooms
- Walk-Up
- Gated
- Sundeck
- Courtyard
- Grill
- Picnic Area
- Pond
- Dog Park
- Fitness Center
- Sauna
- Pool
- Playground
- Tennis Court
- Walking/Biking Trails
- Gameroom
- Private Bathroom
- Electronic Thermostat
- Linen or Pantry Closet in Select Homes
- Mounted Microwave
- Wood-Style Flooring in Select Homes
- Convenient Access to Brentwood Shopping Center
- In-Home Washer and Dryer
- Refrigerator with Ice Maker
- Scenic Nature Views
- Central Air Conditioning and Heating
- Smoke-Free Community
- Alcoves in Select Homes
- Brand New Grilling Station & Picnic Area
- Complimentary gourmet coffee bar
- Door-to-Door Valet Trash
- High Ceilings in Select Homes
- Large Personal Patio or Balcony
- Single Deep Basin Sink
- Access to Nature Trails and Scenic Views
- Ask about our Preferred Employer Program!
- Month-to-Month Leases Available
- On-Site Dog Park
- Redesigned Modern Exteriors
- Gas Range Stove
- Monthly Resident Events
- Renter's Insurance Program Option
- Brand New Redesigned Interiors
- Gated Community
- Pet-Friendly
- Extra Storage
- LED-Framed Mirrors
- Surface Lot Parking
- Wi-Fi
- Washer/Dryer
- Washer/Dryer Hookup
- Air Conditioning
- Heating
- Ceiling Fans
- Smoke Free
- Storage Space
- Tub/Shower
- Fireplace
- Sprinkler System
- Framed Mirrors
- Dishwasher
- Disposal
- Ice Maker
- Stainless Steel Appliances
- Pantry
- Kitchen
- Microwave
- Oven
- Range
- Refrigerator
- Freezer
- Breakfast Nook
- Quartz Countertops
- Hardwood Floors
- Vinyl Flooring
- Dining Room
- High Ceilings
- Recreation Room
- Crown Molding
- Views
- Walk-In Closets
- Linen Closet
- Window Coverings
- Large Bedrooms
- Balcony
- Patio
| Monday | 9am - 6pm |
|---|---|
| Tuesday | 9am - 6pm |
| Wednesday | 9am - 6pm |
| Thursday | 9am - 6pm |
| Friday | 9am - 6pm |
| Saturday | 10am - 5pm |
| Sunday | 12pm - 4pm |
| Colleges & Universities | Distance | ||
|---|---|---|---|
| Colleges & Universities | Distance | ||
| Drive: | 18 min | 9.9 mi | |
| Drive: | 17 min | 10.3 mi | |
| Drive: | 17 min | 11.6 mi | |
| Drive: | 20 min | 12.5 mi |
 The GreatSchools Rating helps parents compare schools within a state based on a variety of school quality indicators and provides a helpful picture of how effectively each school serves all of its students. Ratings are on a scale of 1 (below average) to 10 (above average) and can include test scores, college readiness, academic progress, advanced courses, equity, discipline and attendance data. We also advise parents to visit schools, consider other information on school performance and programs, and consider family needs as part of the school selection process.
The GreatSchools Rating helps parents compare schools within a state based on a variety of school quality indicators and provides a helpful picture of how effectively each school serves all of its students. Ratings are on a scale of 1 (below average) to 10 (above average) and can include test scores, college readiness, academic progress, advanced courses, equity, discipline and attendance data. We also advise parents to visit schools, consider other information on school performance and programs, and consider family needs as part of the school selection process.
View GreatSchools Rating Methodology
Data provided by GreatSchools.org © 2026. All rights reserved.
The Jax Photos
-
The Jax, Nashville, TN, Balcony
-
The Jax
-
-
The Jax, Nashville, TN, Bedroom
-
The Jax, Nashville, TN, Bedroom
-
The Jax, Nashville, TN, Bathroom
-
The Jax, Nashville, TN, Closet
-
The Jax, Nashville, TN, Kitchen
-
Models
-
1 Bedroom
-
1 Bedroom
-
1 Bedroom
-
1 Bedroom
-
2 Bedrooms
-
2 Bedrooms
Nearby Apartments
Within 50 Miles of The Jax
-
The Stockwell Apartments
1 Hickory Club Dr
Antioch, TN 37013
$970 - $1,684 Total Monthly Price
1-2 Br 5.0 mi
-
The Ravelle at Ridgeview
1445 Eagle View Blvd
Antioch, TN 37013
$1,428 - $2,808 Total Monthly Price
1-3 Br 5.0 mi
-
Albion in the Gulch
645 Division St
Nashville, TN 37203
$2,127 - $7,897 Total Monthly Price
1-3 Br 8.2 mi
-
Elliston 23
2312 Elliston Pl
Nashville, TN 37203
$1,892 - $4,105 Total Monthly Price
1-2 Br 12 Month Lease 8.9 mi
-
Elan Smyrna
200 Carriage House Dr
Smyrna, TN 37167
$1,511 - $2,411 Total Monthly Price
1-3 Br 10.7 mi
-
Avana Bellevue
2100 Waterford Cir
Nashville, TN 37221
$1,199 - $4,836 Total Monthly Price
1-3 Br 11.4 mi
The Jax has units with in‑unit washers and dryers, making laundry day simple for residents.
Utilities are not included in rent. Residents should plan to set up and pay for all services separately.
Parking is available at The Jax. Fees may apply depending on the type of parking offered. Contact this property for details.
The Jax has one to three-bedrooms with rent ranges from $1,399/mo. to $2,851/mo.
Yes, The Jax welcomes pets. Breed restrictions, weight limits, and additional fees may apply. View this property's pet policy.
A good rule of thumb is to spend no more than 30% of your gross income on rent. Based on the lowest available rent of $1,399 for a one-bedroom, you would need to earn about $55,960 per year to qualify. Want to double-check your budget? Calculate how much rent you can afford with our Rent Affordability Calculator.
The Jax is offering Specials for eligible applicants, with rental rates starting at $1,399.
Yes! The Jax offers 5 Matterport 3D Tours. Explore different floor plans and see unit level details, all without leaving home.
What Are Walk Score®, Transit Score®, and Bike Score® Ratings?
Walk Score® measures the walkability of any address. Transit Score® measures access to public transit. Bike Score® measures the bikeability of any address.
What is a Sound Score Rating?
A Sound Score Rating aggregates noise caused by vehicle traffic, airplane traffic and local sources
