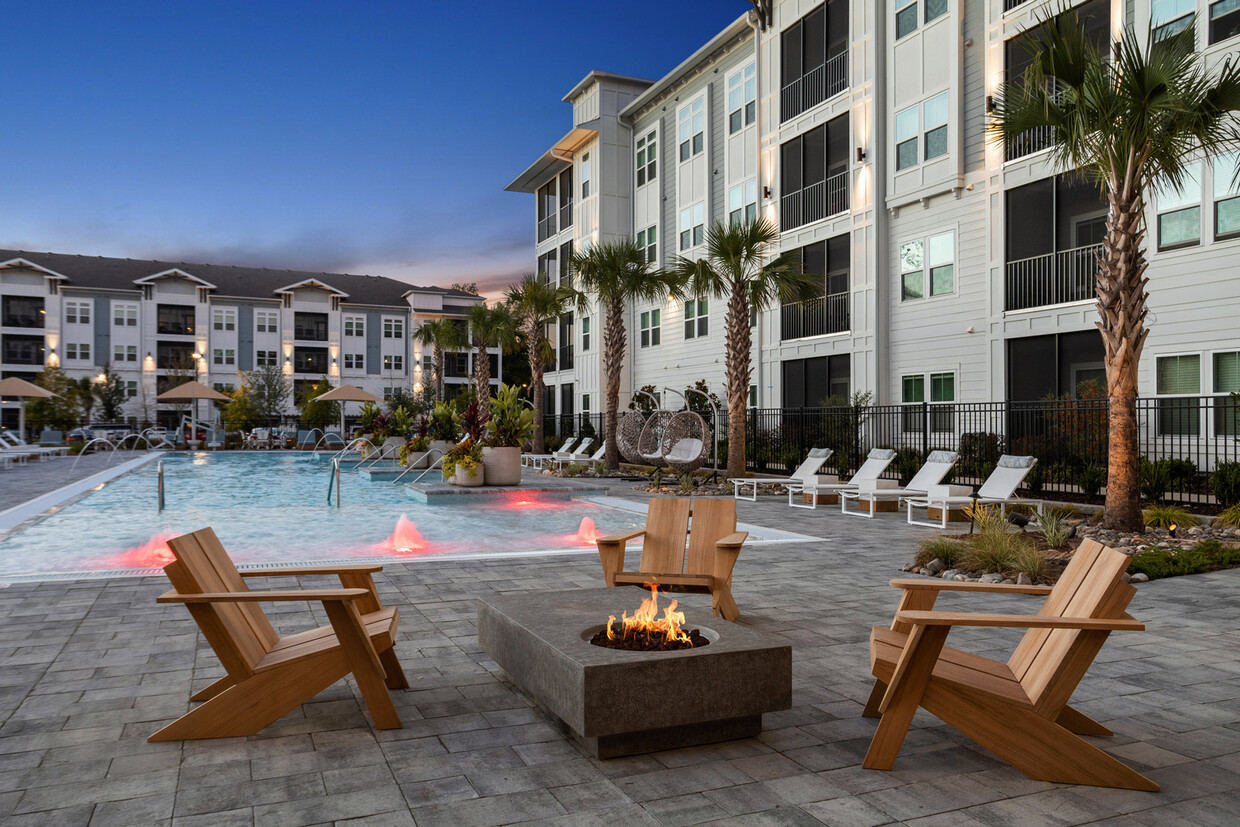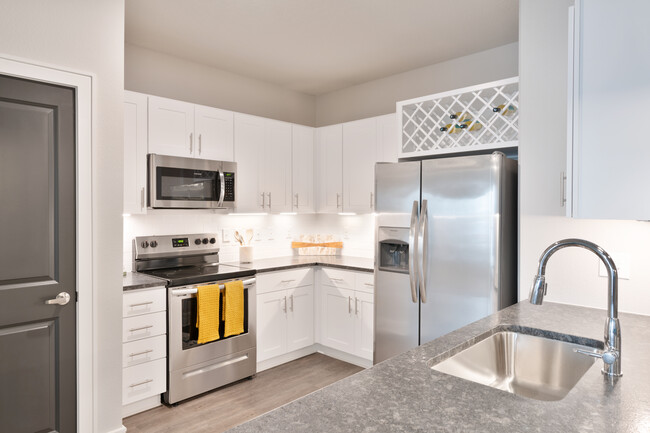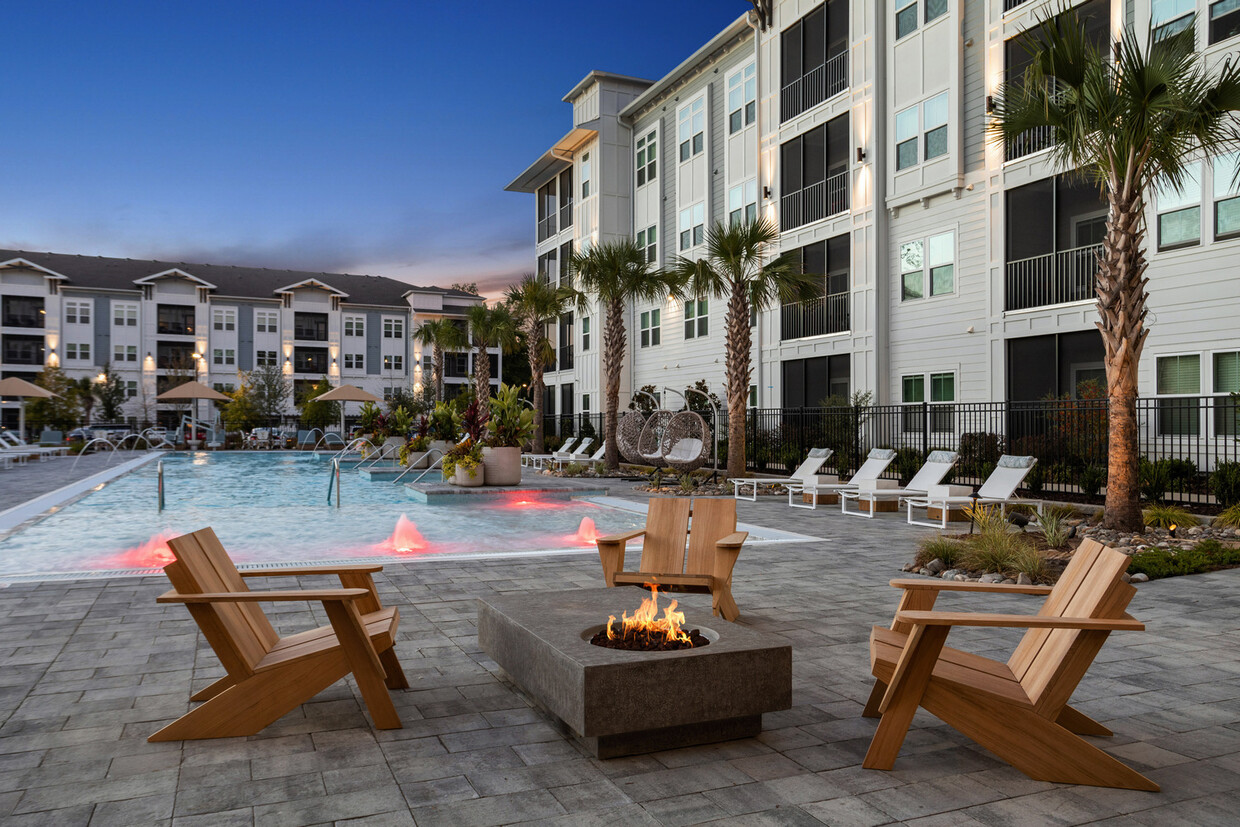-
Monthly Rent
$1,655 - $5,024
-
Bedrooms
1 - 3 bd
-
Bathrooms
1 - 2 ba
-
Square Feet
690 - 1,515 sq ft
Pricing & Floor Plans
-
Unit 1412price $1,876square feet 1,011availibility Aug 15
-
Unit 2422price $1,746square feet 1,011availibility Sep 30
-
Unit 3304price $1,686square feet 1,011availibility Oct 7
-
Unit 3312price $1,655square feet 690availibility Nov 1
-
Unit 4114price $2,189square feet 1,294availibility Now
-
Unit 1302price $2,229square feet 1,306availibility Aug 11
-
Unit 1111price $1,962square feet 1,149availibility Aug 16
-
Unit 2119price $1,962square feet 1,149availibility Aug 27
-
Unit 4408price $2,091square feet 1,161availibility Sep 9
-
Unit 5311price $2,129square feet 1,303availibility Sep 9
-
Unit 5409price $2,329square feet 1,515availibility Sep 22
-
Unit 5309price $2,229square feet 1,515availibility Oct 5
-
Unit 1412price $1,876square feet 1,011availibility Aug 15
-
Unit 2422price $1,746square feet 1,011availibility Sep 30
-
Unit 3304price $1,686square feet 1,011availibility Oct 7
-
Unit 3312price $1,655square feet 690availibility Nov 1
-
Unit 4114price $2,189square feet 1,294availibility Now
-
Unit 1302price $2,229square feet 1,306availibility Aug 11
-
Unit 1111price $1,962square feet 1,149availibility Aug 16
-
Unit 2119price $1,962square feet 1,149availibility Aug 27
-
Unit 4408price $2,091square feet 1,161availibility Sep 9
-
Unit 5311price $2,129square feet 1,303availibility Sep 9
-
Unit 5409price $2,329square feet 1,515availibility Sep 22
-
Unit 5309price $2,229square feet 1,515availibility Oct 5
Fees and Policies
The fees below are based on community-supplied data and may exclude additional fees and utilities.
- One-Time Move-In Fees
-
Administrative Fee$200
-
Application Fee$75
- Dogs Allowed
-
Monthly pet rent$20
-
One time Fee$400
-
Pet deposit$0
-
Pet Limit3
-
Comments:The first pet fee is $400 and $100 for each additional pet up to the max.
- Cats Allowed
-
Monthly pet rent$20
-
One time Fee$400
-
Pet deposit$0
-
Pet Limit3
-
Comments:The first pet fee is $400 and $100 for each additional pet up to the max.
- Parking
-
Other--
- Storage Fees
-
Storage Unit$75/mo
Details
Lease Options
-
3 - 15 Month Leases
-
Short term lease
Property Information
-
Built in 2021
-
302 units/4 stories
Matterport 3D Tours
About Botanic at Ingleside
Discover North Charleston upscale living with the luxury apartments at Botanic at Ingleside. Our gourmet kitchens include premium appliances, Nest Thermostats, granite countertops, and custom cabinets, and select bathrooms include a walk-in shower or soaking tub and a double-sink vanity. When you step outside your door, youll find high-end convenience with our amenities, including a sparkling resort-style pool, two-story fitness center, and fenced dog park with a pet spa. Just minutes away from major employers and a variety of shopping and dining options, Botanic at Ingleside is the place for luxury living in North Charleston.
Botanic at Ingleside is an apartment community located in Charleston County and the 29420 ZIP Code. This area is served by the Charleston 01 attendance zone.
Unique Features
- Conference Room
- Dog Wash
- Granite Countertops in Bathroom
- 9' Lofty Ceilings
- Double Sink Vanity in Bathrooms in Select Homes
- Indoor Trash Chutes
- Private Office Spaces
- Cyber Cafe
- In-Home Washer and Dryer
- Modern Pendant Lighting
- Online Rent Payment & Maintenance Requests
- Storage Units Available
- Two-Tone Paint Scheme
- Elevators
- Luxer One Package System
- Smoke-Free Apartments
- Two Guest Suites
- 12' Ceilings in Select Homes
- Coffee & Hot Tea Bar
- Indoor & Outdoor Leisure Spaces
- 2-inch Faux-Wooden Blinds
- Corridor Attached Garages in Select Homes
- Home Intrusion Alarms with Optional Monitoring
- Cinema Theater
- Custom Shaker-Style Cabinetry with Wine Rack
- Granite Countertops in Kitchen
- Large Walk-In Closets in Select Homes
- Nest Thermostat
- Relaxing Screened-In Patio or Balcony
- Soaking Tub in Select Homes
- Air Conditioner
- Bike Repair & Storage Room
- Designer Tile Backsplash in Kitchen
- Framed Vanity Mirrors
- Plush Carpet in Select Homes
- Social Lounge with Pool Table, Shuffleboard & TVs
- Upscale Wood-Finish Flooring
Community Amenities
Pool
Fitness Center
Elevator
Clubhouse
Controlled Access
Business Center
Conference Rooms
Pet Play Area
Property Services
- Package Service
- Wi-Fi
- Controlled Access
- Maintenance on site
- Property Manager on Site
- Trash Pickup - Door to Door
- Online Services
- Pet Play Area
- Pet Washing Station
- Car Wash Area
Shared Community
- Elevator
- Business Center
- Clubhouse
- Lounge
- Storage Space
- Disposal Chutes
- Conference Rooms
Fitness & Recreation
- Fitness Center
- Spa
- Pool
- Bicycle Storage
- Media Center/Movie Theatre
Outdoor Features
- Dog Park
Apartment Features
Washer/Dryer
Air Conditioning
Dishwasher
High Speed Internet Access
Hardwood Floors
Walk-In Closets
Granite Countertops
Refrigerator
Highlights
- High Speed Internet Access
- Washer/Dryer
- Air Conditioning
- Smoke Free
- Storage Space
- Double Vanities
- Tub/Shower
Kitchen Features & Appliances
- Dishwasher
- Granite Countertops
- Stainless Steel Appliances
- Kitchen
- Oven
- Refrigerator
Model Details
- Hardwood Floors
- Carpet
- Office
- Vaulted Ceiling
- Walk-In Closets
- Balcony
- Patio
- Package Service
- Wi-Fi
- Controlled Access
- Maintenance on site
- Property Manager on Site
- Trash Pickup - Door to Door
- Online Services
- Pet Play Area
- Pet Washing Station
- Car Wash Area
- Elevator
- Business Center
- Clubhouse
- Lounge
- Storage Space
- Disposal Chutes
- Conference Rooms
- Dog Park
- Fitness Center
- Spa
- Pool
- Bicycle Storage
- Media Center/Movie Theatre
- Conference Room
- Dog Wash
- Granite Countertops in Bathroom
- 9' Lofty Ceilings
- Double Sink Vanity in Bathrooms in Select Homes
- Indoor Trash Chutes
- Private Office Spaces
- Cyber Cafe
- In-Home Washer and Dryer
- Modern Pendant Lighting
- Online Rent Payment & Maintenance Requests
- Storage Units Available
- Two-Tone Paint Scheme
- Elevators
- Luxer One Package System
- Smoke-Free Apartments
- Two Guest Suites
- 12' Ceilings in Select Homes
- Coffee & Hot Tea Bar
- Indoor & Outdoor Leisure Spaces
- 2-inch Faux-Wooden Blinds
- Corridor Attached Garages in Select Homes
- Home Intrusion Alarms with Optional Monitoring
- Cinema Theater
- Custom Shaker-Style Cabinetry with Wine Rack
- Granite Countertops in Kitchen
- Large Walk-In Closets in Select Homes
- Nest Thermostat
- Relaxing Screened-In Patio or Balcony
- Soaking Tub in Select Homes
- Air Conditioner
- Bike Repair & Storage Room
- Designer Tile Backsplash in Kitchen
- Framed Vanity Mirrors
- Plush Carpet in Select Homes
- Social Lounge with Pool Table, Shuffleboard & TVs
- Upscale Wood-Finish Flooring
- High Speed Internet Access
- Washer/Dryer
- Air Conditioning
- Smoke Free
- Storage Space
- Double Vanities
- Tub/Shower
- Dishwasher
- Granite Countertops
- Stainless Steel Appliances
- Kitchen
- Oven
- Refrigerator
- Hardwood Floors
- Carpet
- Office
- Vaulted Ceiling
- Walk-In Closets
- Balcony
- Patio
| Monday | 10am - 6pm |
|---|---|
| Tuesday | 10am - 6pm |
| Wednesday | 10am - 6pm |
| Thursday | 10am - 6pm |
| Friday | 10am - 6pm |
| Saturday | 10am - 5pm |
| Sunday | Closed |
Outer North Charleston sits at the center of the city of North Charleston and lies just under 13 miles to the northwest of nearby downtown Charleston. An easy 20-minute drive via Interstate 26 takes residents into downtown Charleston and its multitude of restaurants and bars. The Charleston Air Force Base resides at the center of the outer North Charleston neighborhood, and due to this proximity, many current and former military personnel make the neighborhood their home. Home styles typically range from either mid-1900s ranch styles to between one- and two-story homes built in the 2000s.
Outer North Charleston residents enjoy easy access to international travel via the Charleston International Airport, which is located within the neighborhood. The North Charleston Coliseum, Charleston’s only coliseum and largest performance venue, provides residents with loads of entertainment.
Learn more about living in North Charleston| Colleges & Universities | Distance | ||
|---|---|---|---|
| Colleges & Universities | Distance | ||
| Drive: | 10 min | 3.5 mi | |
| Drive: | 9 min | 3.8 mi | |
| Drive: | 18 min | 9.6 mi | |
| Drive: | 24 min | 14.9 mi |
 The GreatSchools Rating helps parents compare schools within a state based on a variety of school quality indicators and provides a helpful picture of how effectively each school serves all of its students. Ratings are on a scale of 1 (below average) to 10 (above average) and can include test scores, college readiness, academic progress, advanced courses, equity, discipline and attendance data. We also advise parents to visit schools, consider other information on school performance and programs, and consider family needs as part of the school selection process.
The GreatSchools Rating helps parents compare schools within a state based on a variety of school quality indicators and provides a helpful picture of how effectively each school serves all of its students. Ratings are on a scale of 1 (below average) to 10 (above average) and can include test scores, college readiness, academic progress, advanced courses, equity, discipline and attendance data. We also advise parents to visit schools, consider other information on school performance and programs, and consider family needs as part of the school selection process.
View GreatSchools Rating Methodology
Data provided by GreatSchools.org © 2025. All rights reserved.
Botanic at Ingleside Photos
-
-
2BR, 2BA - 1,149SF
-
-
-
-
-
-
-
Models
-
1 Bedroom
-
1 Bedroom
-
1 Bedroom
-
1 Bedroom
-
2 Bedrooms
-
2 Bedrooms
Nearby Apartments
Within 50 Miles of Botanic at Ingleside
Botanic at Ingleside has one to three bedrooms with rent ranges from $1,655/mo. to $5,024/mo.
You can take a virtual tour of Botanic at Ingleside on Apartments.com.
Botanic at Ingleside is in North Charleston in the city of North Charleston. Here you’ll find three shopping centers within 4.2 miles of the property. Four parks are within 18.4 miles, including North Charleston Wannamaker County Park, Colonial Dorchester State Historic Site, and Cypress Gardens.
What Are Walk Score®, Transit Score®, and Bike Score® Ratings?
Walk Score® measures the walkability of any address. Transit Score® measures access to public transit. Bike Score® measures the bikeability of any address.
What is a Sound Score Rating?
A Sound Score Rating aggregates noise caused by vehicle traffic, airplane traffic and local sources








