Bogen | Urban Chic Lofts
1209 Washington Ave,
Saint Louis,
MO
63103
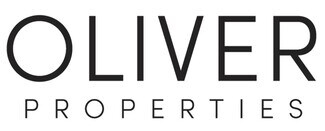
-
Monthly Rent
$1,575 - $1,995
-
Bedrooms
2 bd
-
Bathrooms
2 ba
-
Square Feet
1,226 - 1,600 sq ft

Highlights
- Walker's Paradise
- Furnished Units Available
- Floor to Ceiling Windows
- Bay Window
- Loft Layout
- Sauna
- Media Center/Movie Theatre
- Roof Terrace
- Den
Pricing & Floor Plans
-
Unit 01-512price $1,575square feet 1,298availibility Now
-
Unit 01-812price $1,645square feet 1,298availibility Now
-
Unit 01-313price $1,725square feet 1,226availibility Now
-
Unit 01-316price $1,745square feet 1,388availibility Now
-
Unit 01-604price $1,795square feet 1,339availibility Now
-
Unit 01-405price $1,895square feet 1,482availibility Now
-
Unit 01-205price $1,975square feet 1,482availibility Now
-
Unit 01-802price $1,995square feet 1,582availibility Now
-
Unit 01-512price $1,575square feet 1,298availibility Now
-
Unit 01-812price $1,645square feet 1,298availibility Now
-
Unit 01-313price $1,725square feet 1,226availibility Now
-
Unit 01-316price $1,745square feet 1,388availibility Now
-
Unit 01-604price $1,795square feet 1,339availibility Now
-
Unit 01-405price $1,895square feet 1,482availibility Now
-
Unit 01-205price $1,975square feet 1,482availibility Now
-
Unit 01-802price $1,995square feet 1,582availibility Now
Fees and Policies
The fees below are based on community-supplied data and may exclude additional fees and utilities.
-
One-Time Basics
-
Due at Application
-
Application Fee Per ApplicantCharged per applicant.$50
-
-
Due at Move-In
-
Administrative FeeCharged per unit.$250
-
-
Due at Application
-
Dogs
-
One-Time Pet FeeMax of 2. Charged per pet.$545
0 lbs. Weight Limit -
-
Cats
-
Monthly Pet FeeMax of 2. Charged per pet.$45
-
One-Time Pet FeeMax of 2. Charged per pet.$500
0 lbs. Weight Limit -
-
Surface LotControlled access and fully gated surface lot, for exclusive use of Bogen residents. Please contact office for current rates and availability
-
Covered
Property Fee Disclaimer: Based on community-supplied data and independent market research. Subject to change without notice. May exclude fees for mandatory or optional services and usage-based utilities.
Details
Lease Options
-
3 - 18 Month Leases
Property Information
-
Built in 1905
-
114 units/7 stories
-
Furnished Units Available
Matterport 3D Tours
About Bogen | Urban Chic Lofts
Bogen Lofts is where heritage meets style in the heart of Wash Ave's historic Garment District. Once home to iconic shoemakers and textile pioneers, today it's a refined take on downtown living designed for those who want character with a curated edge. At 1209 Washington, you'll find loft-style 1-, 2-, and 3-bedroom apartments with soaring ceilings, original architectural details, and condo-grade finishes. Residents enjoy a newly reimagined rooftop sky lounge with skyline views, a private dog park, and a chic clubroom that opens to the city. Downstairs, the lobby blends industrial warmth with modern polish featuring a premium coffee station, stylish micro market, luxe gym with FORME Lift, and inviting spaces to work, relax, or entertain. With a Walk Score of 98, you're steps from Wash Ave's top restaurants, galleries, sports, and culture-perfectly positioned to live, work, and style your life in stride.
Bogen | Urban Chic Lofts is an apartment community located in St. Louis City County and the 63103 ZIP Code. This area is served by the St. Louis City attendance zone.
Unique Features
- Full Sized Kitchens
- Furnished Options
- In Unit Laundry
- Luxe Fitness Room
- Luxer Package Lockers
- Smart Guest Access
- Sonos Premium Lobby Music
- Premium Coffee Station
- Butterflymx Video Intercom
- Loft Layouts
- Rooftop Sky Lounge
- Premium Micromarket
Community Amenities
Fitness Center
Furnished Units Available
Elevator
Clubhouse
Roof Terrace
Controlled Access
Business Center
Grill
Property Services
- Package Service
- Wi-Fi
- Controlled Access
- Maintenance on site
- Property Manager on Site
- Furnished Units Available
- Pet Play Area
- Pet Washing Station
- Key Fob Entry
Shared Community
- Elevator
- Business Center
- Clubhouse
- Lounge
- Vintage Building
- Conference Rooms
Fitness & Recreation
- Fitness Center
- Sauna
- Bicycle Storage
- Gameroom
- Media Center/Movie Theatre
Outdoor Features
- Gated
- Fenced Lot
- Roof Terrace
- Sundeck
- Grill
- Dog Park
Student Features
- Private Bathroom
- Study Lounge
Apartment Features
Washer/Dryer
Air Conditioning
Dishwasher
Loft Layout
High Speed Internet Access
Hardwood Floors
Walk-In Closets
Island Kitchen
Indoor Features
- High Speed Internet Access
- Wi-Fi
- Washer/Dryer
- Air Conditioning
- Heating
- Ceiling Fans
- Smoke Free
- Cable Ready
- Storage Space
- Double Vanities
- Tub/Shower
- Intercom
- Sprinkler System
- Wheelchair Accessible (Rooms)
Kitchen Features & Appliances
- Dishwasher
- Disposal
- Ice Maker
- Granite Countertops
- Stainless Steel Appliances
- Pantry
- Island Kitchen
- Eat-in Kitchen
- Kitchen
- Microwave
- Oven
- Range
- Refrigerator
- Freezer
- Breakfast Nook
Model Details
- Hardwood Floors
- Vinyl Flooring
- Dining Room
- High Ceilings
- Office
- Den
- Sunroom
- Vaulted Ceiling
- Bay Window
- Views
- Skylights
- Walk-In Closets
- Furnished
- Loft Layout
- Double Pane Windows
- Large Bedrooms
- Floor to Ceiling Windows
- Balcony
- Package Service
- Wi-Fi
- Controlled Access
- Maintenance on site
- Property Manager on Site
- Furnished Units Available
- Pet Play Area
- Pet Washing Station
- Key Fob Entry
- Elevator
- Business Center
- Clubhouse
- Lounge
- Vintage Building
- Conference Rooms
- Gated
- Fenced Lot
- Roof Terrace
- Sundeck
- Grill
- Dog Park
- Fitness Center
- Sauna
- Bicycle Storage
- Gameroom
- Media Center/Movie Theatre
- Private Bathroom
- Study Lounge
- Full Sized Kitchens
- Furnished Options
- In Unit Laundry
- Luxe Fitness Room
- Luxer Package Lockers
- Smart Guest Access
- Sonos Premium Lobby Music
- Premium Coffee Station
- Butterflymx Video Intercom
- Loft Layouts
- Rooftop Sky Lounge
- Premium Micromarket
- High Speed Internet Access
- Wi-Fi
- Washer/Dryer
- Air Conditioning
- Heating
- Ceiling Fans
- Smoke Free
- Cable Ready
- Storage Space
- Double Vanities
- Tub/Shower
- Intercom
- Sprinkler System
- Wheelchair Accessible (Rooms)
- Dishwasher
- Disposal
- Ice Maker
- Granite Countertops
- Stainless Steel Appliances
- Pantry
- Island Kitchen
- Eat-in Kitchen
- Kitchen
- Microwave
- Oven
- Range
- Refrigerator
- Freezer
- Breakfast Nook
- Hardwood Floors
- Vinyl Flooring
- Dining Room
- High Ceilings
- Office
- Den
- Sunroom
- Vaulted Ceiling
- Bay Window
- Views
- Skylights
- Walk-In Closets
- Furnished
- Loft Layout
- Double Pane Windows
- Large Bedrooms
- Floor to Ceiling Windows
- Balcony
| Monday | 9am - 5pm |
|---|---|
| Tuesday | 9am - 5pm |
| Wednesday | 9am - 5pm |
| Thursday | 9am - 5pm |
| Friday | 9am - 5pm |
| Saturday | Closed |
| Sunday | Closed |
As the name implies, Downtown West Saint Louis is west of the downtown district, a few miles from the Mississippi River. This vibrant urban neighborhood is about three miles from the renowned Gateway Arch monument and houses some of the city’s biggest attractions and landmarks. Neighboring office buildings, a diverse selection of restaurants, and vast museums, Downtown West is also home to the Saint Louis Wheel, the Enterprise Center, and the Stifel Theatre. Urban parks and plazas add a breath of fresh air in this urban hub. Green spaces such as Aloe Plaza, Memorial Plaza, and Kaufman Park host community events like Taste of Saint Louis. Of course, being next to Downtown Saint Louis means residents only have to walk a few blocks to experience more thrilling nightlife sports, eateries, and attractions. And if that’s not enough, Downtown West offers quick access to Grand Center, the city’s arts district filled with galleries, museums, theaters and more.
Learn more about living in Downtown West St LouisCompare neighborhood and city base rent averages by bedroom.
| Downtown West St Louis | Saint Louis, MO | |
|---|---|---|
| Studio | $996 | $1,013 |
| 1 Bedroom | $1,196 | $1,128 |
| 2 Bedrooms | $1,674 | $1,359 |
| 3 Bedrooms | $2,241 | $1,646 |
| Colleges & Universities | Distance | ||
|---|---|---|---|
| Colleges & Universities | Distance | ||
| Drive: | 4 min | 1.9 mi | |
| Drive: | 5 min | 3.1 mi | |
| Drive: | 8 min | 4.0 mi | |
| Drive: | 8 min | 4.2 mi |
 The GreatSchools Rating helps parents compare schools within a state based on a variety of school quality indicators and provides a helpful picture of how effectively each school serves all of its students. Ratings are on a scale of 1 (below average) to 10 (above average) and can include test scores, college readiness, academic progress, advanced courses, equity, discipline and attendance data. We also advise parents to visit schools, consider other information on school performance and programs, and consider family needs as part of the school selection process.
The GreatSchools Rating helps parents compare schools within a state based on a variety of school quality indicators and provides a helpful picture of how effectively each school serves all of its students. Ratings are on a scale of 1 (below average) to 10 (above average) and can include test scores, college readiness, academic progress, advanced courses, equity, discipline and attendance data. We also advise parents to visit schools, consider other information on school performance and programs, and consider family needs as part of the school selection process.
View GreatSchools Rating Methodology
Data provided by GreatSchools.org © 2026. All rights reserved.
Bogen | Urban Chic Lofts Photos
-
Bogen | Urban Chic Lofts
-
2BR, 2BA - 1,597 SF
-
-
Fitness Room
-
Mini-Mart
-
Modern loft apartment featuring exposed wooden beams
-
Contemporary open-concept dining areas
-
Package Service
-
Modern loft-style living rooms
Models
-
Bogen M2
-
Bogen L2
-
Bogen D2
-
Bogen P2
-
The Bogen Lofts_E2
-
The Bogen Lofts_B2
Nearby Apartments
Within 50 Miles of Bogen | Urban Chic Lofts
-
Vangard Lofts
1110 Washington Ave
Saint Louis, MO 63101
$1,350 - $1,495
2 Br 0.1 mi
-
Six Cord
1000 Washington Ave
St. Louis, MO 63101
$1,520 - $1,905
2 Br 0.2 mi
-
Ventana | On Wash Ave
1635-1641 Washington Ave
Saint Louis, MO 63103
$1,650
2 Br 0.3 mi
-
Station House | Near The Loop
1019 Skinker Pky
Saint Louis, MO 63112
$2,045 - $2,095
3 Br 5.7 mi
Bogen | Urban Chic Lofts has units with in‑unit washers and dryers, making laundry day simple for residents.
Utilities are not included in rent. Residents should plan to set up and pay for all services separately.
Parking is available at Bogen | Urban Chic Lofts. Fees may apply depending on the type of parking offered. Contact this property for details.
Bogen | Urban Chic Lofts has two-bedrooms available with rent ranges from $1,575/mo. to $1,995/mo.
Yes, Bogen | Urban Chic Lofts welcomes pets. Breed restrictions, weight limits, and additional fees may apply. View this property's pet policy.
A good rule of thumb is to spend no more than 30% of your gross income on rent. Based on the lowest available rent of $1,575 for a two-bedrooms, you would need to earn about $57,000 per year to qualify. Want to double-check your budget? Try our Rent Affordability Calculator to see how much rent fits your income and lifestyle.
Bogen | Urban Chic Lofts is offering 1 Month Free for eligible applicants, with rental rates starting at $1,575.
Yes! Bogen | Urban Chic Lofts offers 14 Matterport 3D Tours. Explore different floor plans and see unit level details, all without leaving home.
What Are Walk Score®, Transit Score®, and Bike Score® Ratings?
Walk Score® measures the walkability of any address. Transit Score® measures access to public transit. Bike Score® measures the bikeability of any address.
What is a Sound Score Rating?
A Sound Score Rating aggregates noise caused by vehicle traffic, airplane traffic and local sources
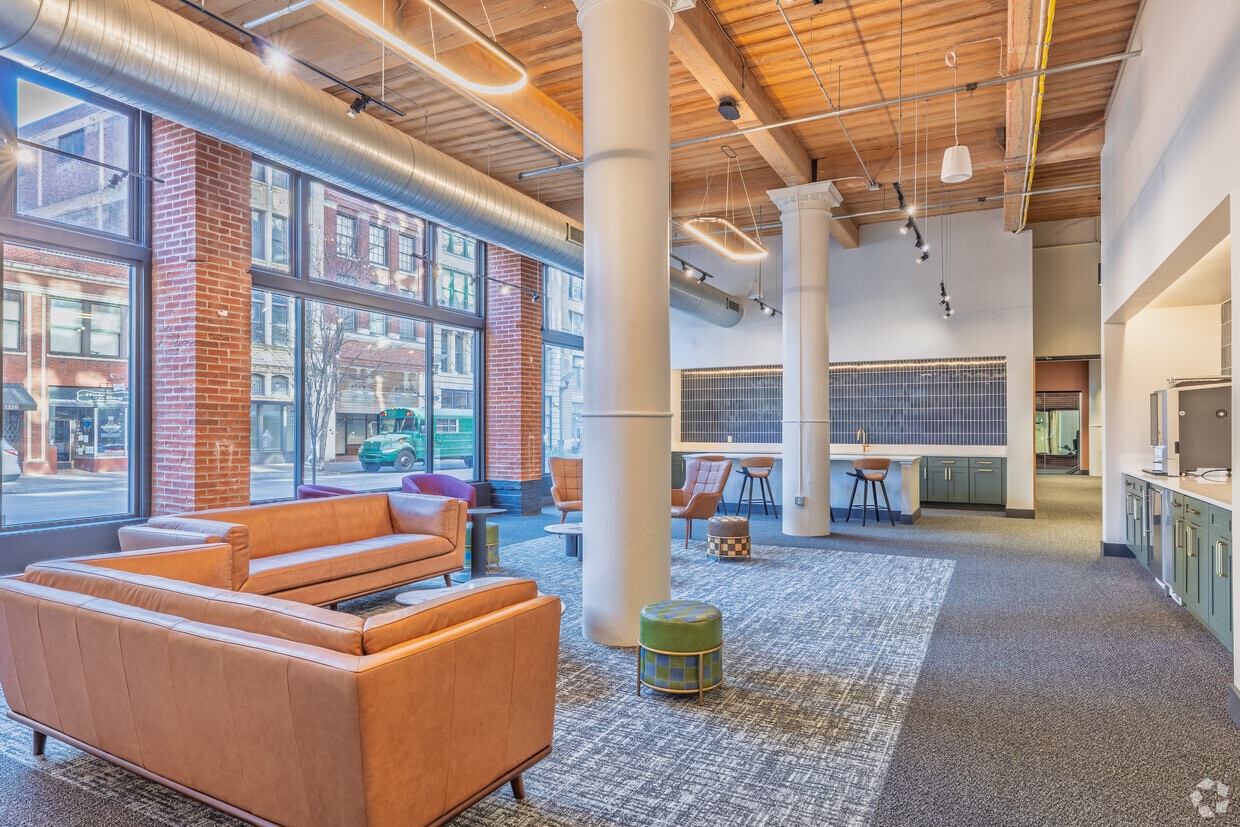
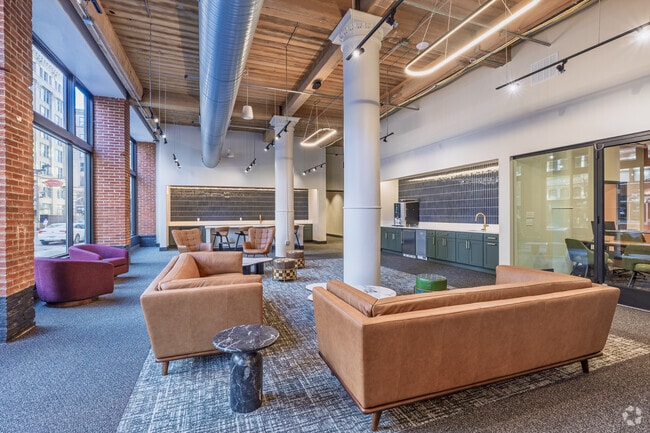
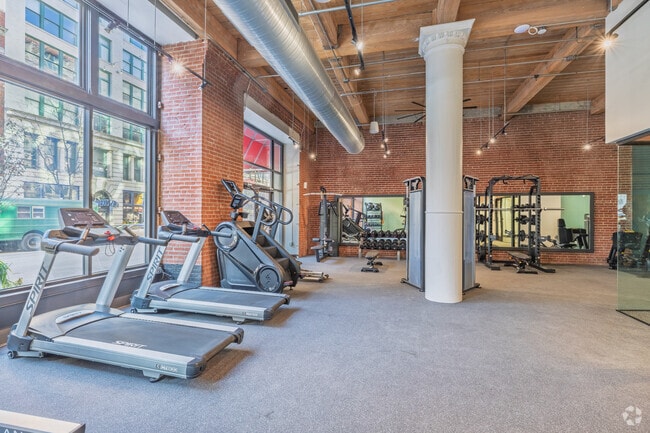
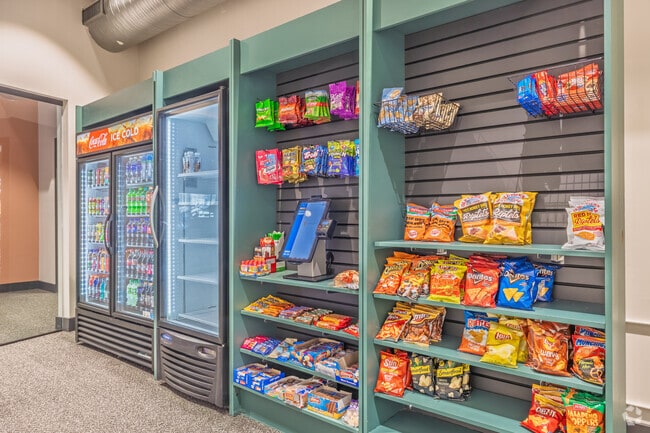
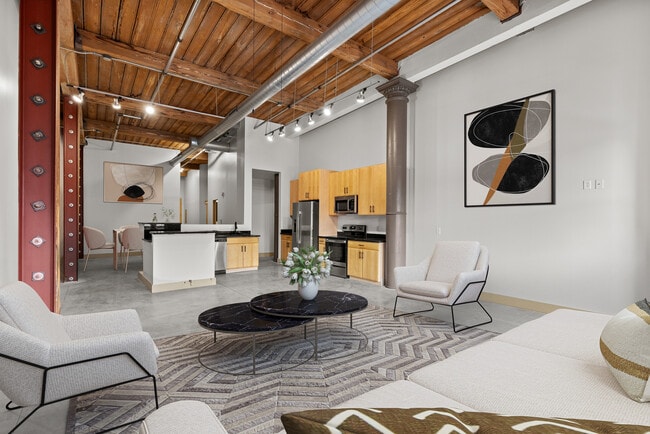


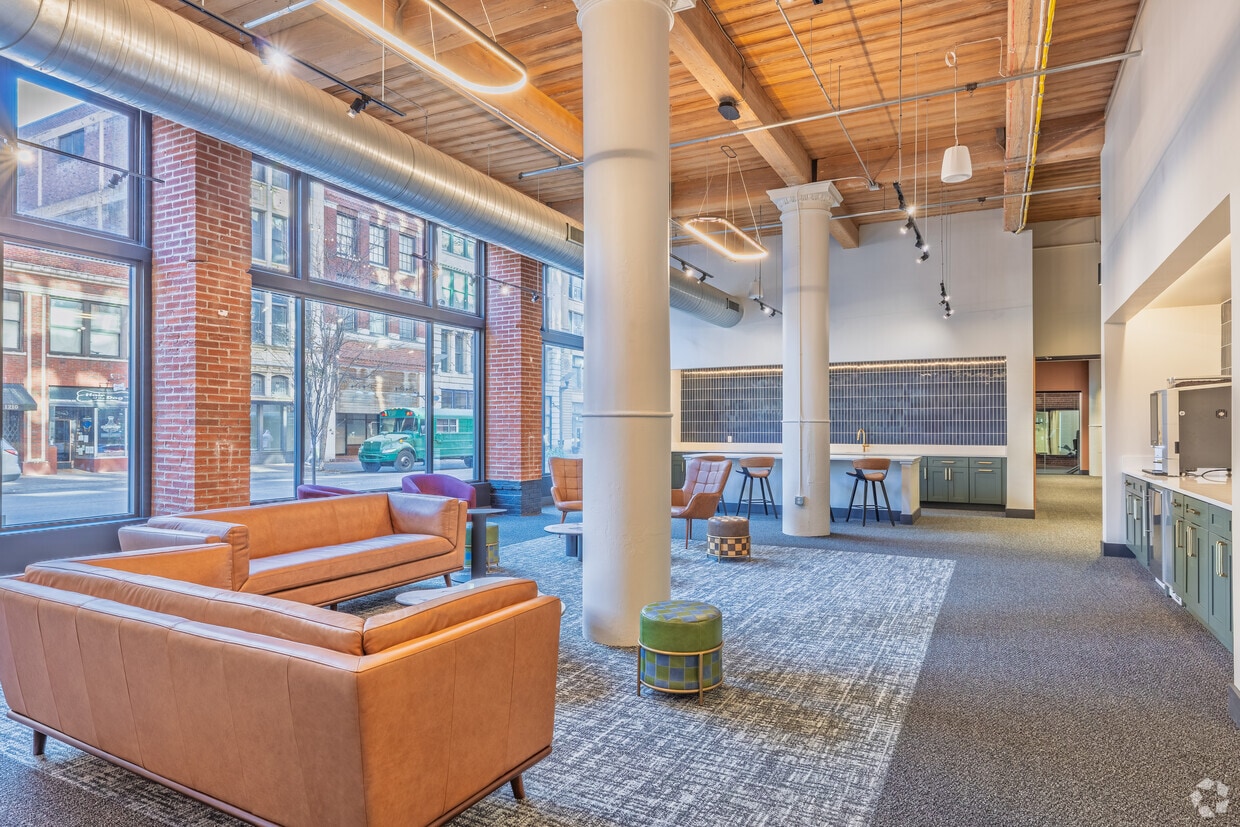
Property Manager Responded