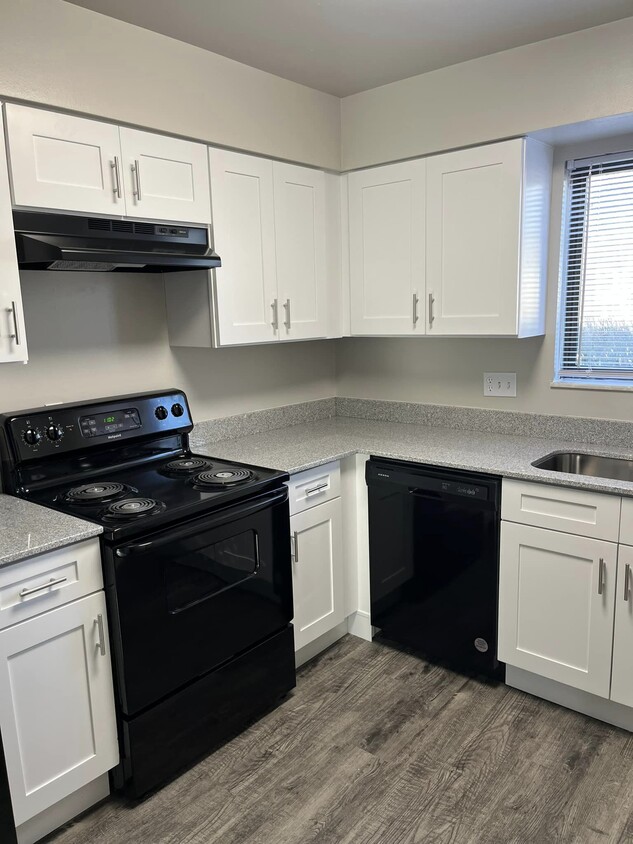Canterbury Green
2727 Canterbury Blvd,
Fort Wayne, IN 46835
$880 - $3,103
Studio - 3 Beds

Bedrooms
1 - 3 bd
Bathrooms
1 - 2.5 ba
Square Feet
600 - 1,280 sq ft

With 209 apartment homes across 17 acres - We have ample options for everyone at our community! Ideally located in the heart of the Midwest, Fort Wayne is a quick drive to Chicago, Detroit, and Cincinnati. Plus, just an hour and a half outside Indianapolis.Situated on seventeen acres of beautifully landscaped grounds, Black Hawk Apartments is conveniently located in the Georgetown area of Fort Wayne, in close proximity to entertainment venues, a variety of shopping choices and many local restaurants.
With 209 apartment homes across 17 acres - We have ample options for everyone at our community! Ideally located in the heart of the Midwest, Fort Wayne is a quick drive to Chicago, Detroit, and Cincinnati. Plus, just an hour and a half outside Indianapolis.Situated on seventeen acres of beautifully landscaped grounds, Black Hawk Apartments is conveniently located in the Georgetown area of Fort Wayne, in close proximity to entertainment venues, a variety of shopping choices and many local restaurants.
Blackhawk Apartments is an apartment community located in Allen County and the 46815 ZIP Code. This area is served by the Fort Wayne Community Schools attendance zone.
Unique Features
Pool
Laundry Facilities
Playground
Clubhouse
Air Conditioning
Dishwasher
Washer/Dryer Hookup
High Speed Internet Access
Walk-In Closets
Refrigerator
Tub/Shower
Disposal
Fort Wayne combines Midwestern hospitality with city amenities along its three rivers - St. Marys, St. Joseph, and Maumee. The city features 86 public parks and 180 miles of trails for outdoor enthusiasts. Downtown's cultural district is home to the Embassy Theatre, Fort Wayne Museum of Art, and Headwaters Park, which hosts community events throughout the year. Housing options range from downtown lofts in historic buildings to residential communities in Southwest Fort Wayne and Aboite. The rental market remains affordable, with average one-bedroom apartments renting for $932, showing a modest 1.4% annual increase, while two-bedroom units average $1,226 with a 2.9% year-over-year rise.
The city's heritage as a frontier outpost continues to evolve, as shown by the Electric Works development in the former General Electric complex. Notable attractions include Purdue University Fort Wayne, Indiana Tech, the Fort Wayne Children's Zoo, and the Foellinger-Freimann Botanical Conservatory.
Learn more about living in Fort Wayne| Colleges & Universities | Distance | ||
|---|---|---|---|
| Colleges & Universities | Distance | ||
| Drive: | 8 min | 3.4 mi | |
| Drive: | 8 min | 3.8 mi | |
| Drive: | 8 min | 4.1 mi | |
| Drive: | 10 min | 5.0 mi |
 The GreatSchools Rating helps parents compare schools within a state based on a variety of school quality indicators and provides a helpful picture of how effectively each school serves all of its students. Ratings are on a scale of 1 (below average) to 10 (above average) and can include test scores, college readiness, academic progress, advanced courses, equity, discipline and attendance data. We also advise parents to visit schools, consider other information on school performance and programs, and consider family needs as part of the school selection process.
The GreatSchools Rating helps parents compare schools within a state based on a variety of school quality indicators and provides a helpful picture of how effectively each school serves all of its students. Ratings are on a scale of 1 (below average) to 10 (above average) and can include test scores, college readiness, academic progress, advanced courses, equity, discipline and attendance data. We also advise parents to visit schools, consider other information on school performance and programs, and consider family needs as part of the school selection process.
What Are Walk Score®, Transit Score®, and Bike Score® Ratings?
Walk Score® measures the walkability of any address. Transit Score® measures access to public transit. Bike Score® measures the bikeability of any address.
What is a Sound Score Rating?
A Sound Score Rating aggregates noise caused by vehicle traffic, airplane traffic and local sources