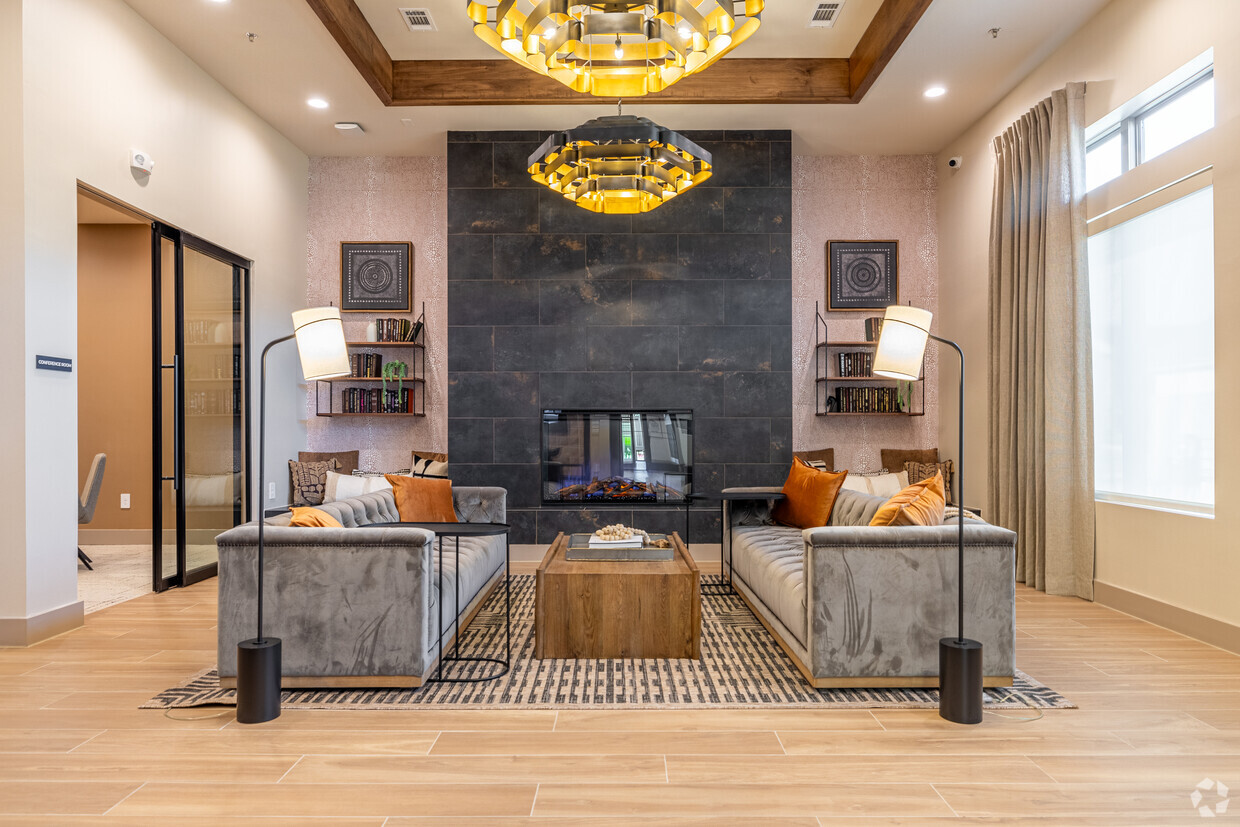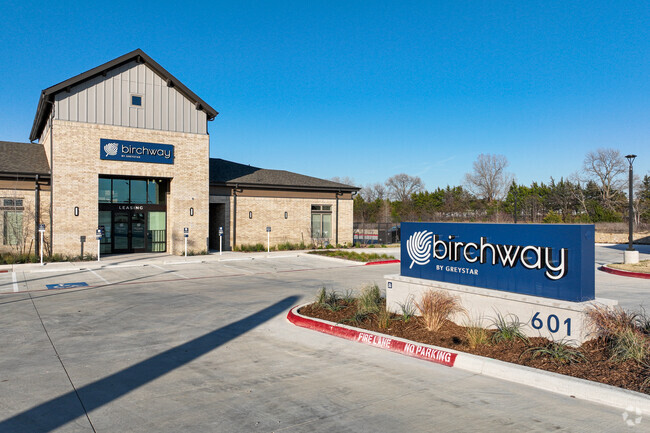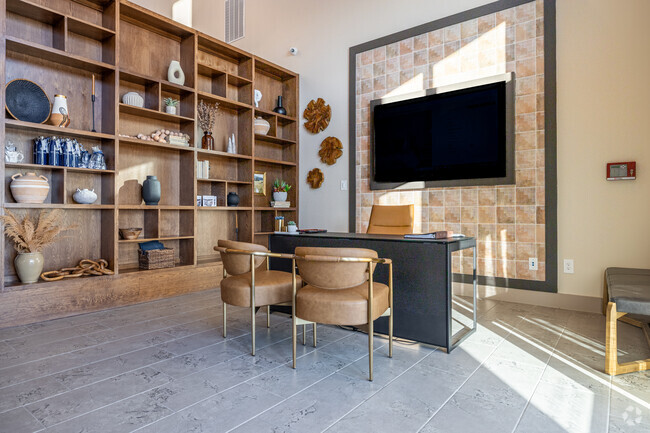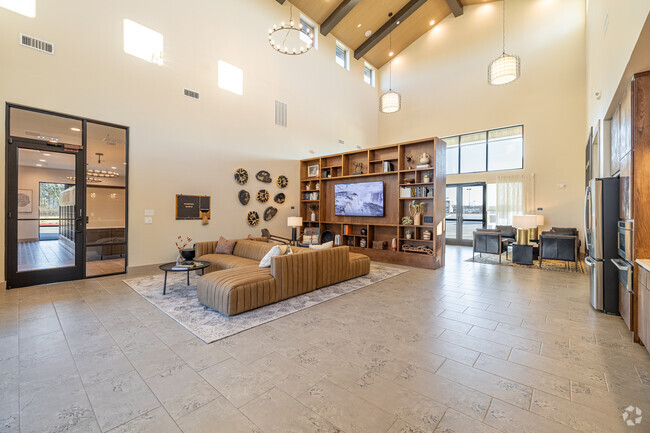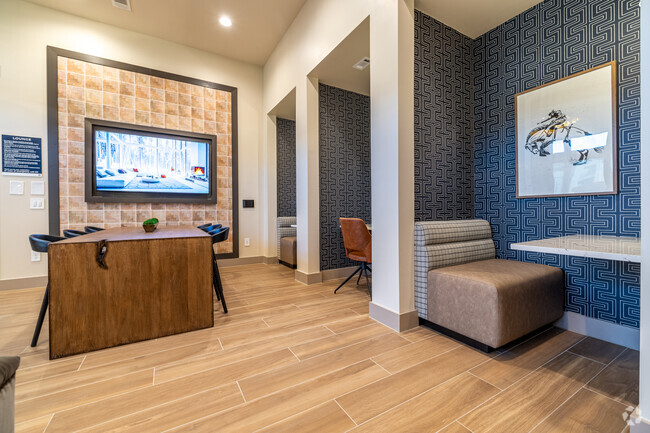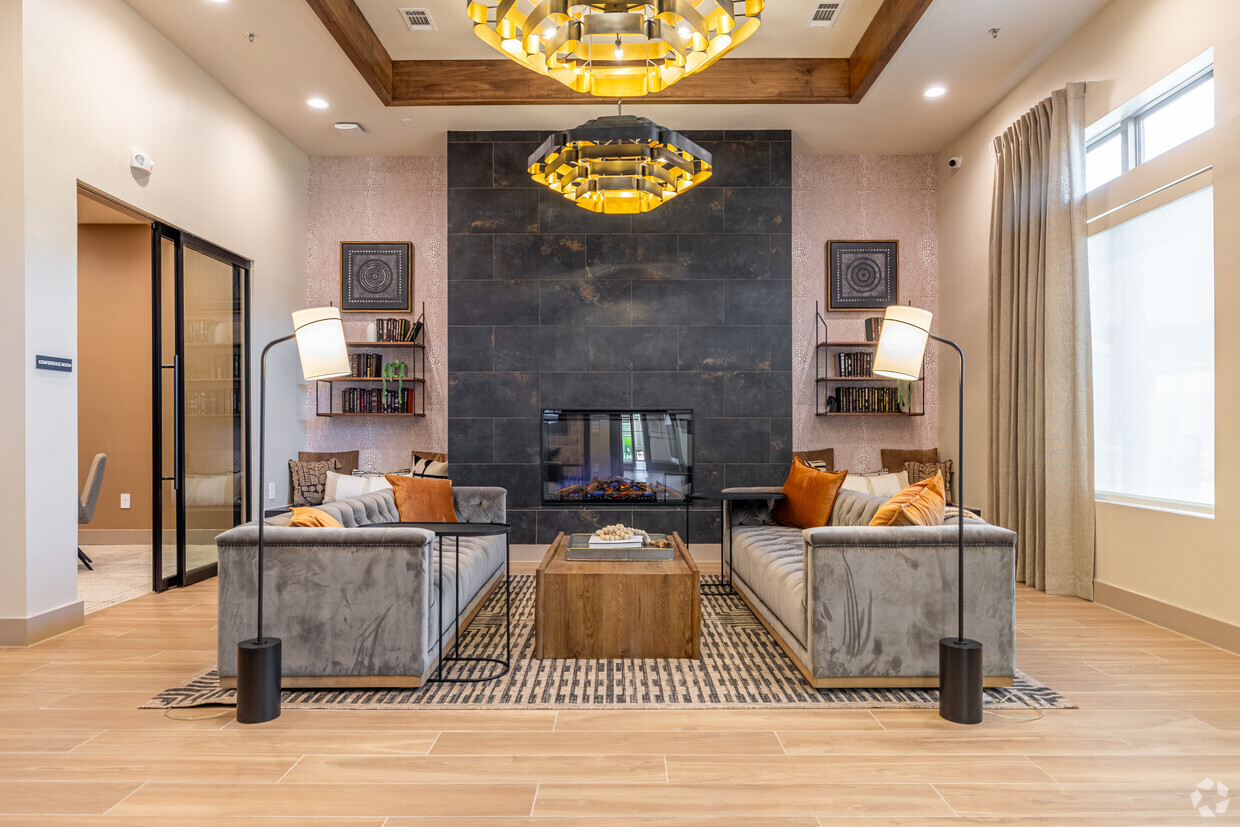-
Monthly Rent
$1,165 - $2,460
-
Bedrooms
1 - 3 bd
-
Bathrooms
1 - 2 ba
-
Square Feet
768 - 1,470 sq ft
Highlights
- New Construction
- Cabana
- Yard
- Pool
- Walk-In Closets
- Pet Play Area
- Walking/Biking Trails
- Island Kitchen
- Sundeck
Pricing & Floor Plans
-
Unit 2205price $1,165square feet 768availibility Now
-
Unit 6206price $1,165square feet 768availibility Now
-
Unit 6208price $1,165square feet 768availibility Now
-
Unit 2203price $1,185square feet 768availibility Now
-
Unit 4203price $1,185square feet 768availibility Now
-
Unit 4204price $1,185square feet 768availibility Now
-
Unit 10302price $1,375square feet 1,064availibility Now
-
Unit 11212price $1,375square feet 1,064availibility Now
-
Unit 2301price $1,385square feet 1,064availibility Now
-
Unit 11201price $1,425square feet 1,089availibility Now
-
Unit 4302price $1,435square feet 1,089availibility Now
-
Unit 4312price $1,435square feet 1,089availibility Now
-
Unit 11102price $1,405square feet 1,064availibility Feb 13
-
Unit 102price $2,260square feet 1,470availibility Now
-
Unit 801price $2,415square feet 1,470availibility Now
-
Unit 1401price $2,415square feet 1,470availibility Now
-
Unit 2205price $1,165square feet 768availibility Now
-
Unit 6206price $1,165square feet 768availibility Now
-
Unit 6208price $1,165square feet 768availibility Now
-
Unit 2203price $1,185square feet 768availibility Now
-
Unit 4203price $1,185square feet 768availibility Now
-
Unit 4204price $1,185square feet 768availibility Now
-
Unit 10302price $1,375square feet 1,064availibility Now
-
Unit 11212price $1,375square feet 1,064availibility Now
-
Unit 2301price $1,385square feet 1,064availibility Now
-
Unit 11201price $1,425square feet 1,089availibility Now
-
Unit 4302price $1,435square feet 1,089availibility Now
-
Unit 4312price $1,435square feet 1,089availibility Now
-
Unit 11102price $1,405square feet 1,064availibility Feb 13
-
Unit 102price $2,260square feet 1,470availibility Now
-
Unit 801price $2,415square feet 1,470availibility Now
-
Unit 1401price $2,415square feet 1,470availibility Now
Fees and Policies
The fees listed below are community-provided and may exclude utilities or add-ons. All payments are made directly to the property and are non-refundable unless otherwise specified. Use the Cost Calculator to determine costs based on your needs.
-
Utilities & Essentials
-
Drainage FeeAmount for local programs that mitigate flooding, erosion, and water pollution. Charged per unit.$2.28 / mo
-
Trash Services - DoorstepAmount for doorstep trash removal from rental home. Charged per unit.$25 / mo
-
Trash Administrative FeeAmount to manage trash service billing. Charged per unit.$3 / mo
-
Pest Control ServicesAmount for pest control services. Charged per unit.$5 / mo
-
Internet ServicesAmount for internet services provided by community. Charged per unit.$75 / mo
-
Renters Liability Insurance - Third PartyAmount for renters liability insurance obtained through resident's provider of choice. Charged per leaseholder. Payable to 3rd PartyVaries / moDisclaimer: Price varies based on selections with third party providerRead More Read Less
-
Utility - WaterUsage-Based (Utilities).Amount for provision and consumption of water Charged per unit.Varies / mo
-
Utility - Electric - Third PartyUsage-Based (Utilities).Amount for provision and consumption of electric paid to a third party. Charged per unit. Payable to 3rd PartyVaries / mo
-
-
One-Time Basics
-
Due at Application
-
Application FeeAmount to process application, initiate screening, and take a rental home off the market. Charged per applicant.$35
-
Due at Application
-
Dogs
Max of 2
-
Cats
Max of 2
-
Pet Fees
-
Pet Deposit (Refundable)Max of 1. Amount for pet living in rental home. May be assessed per pet or per rental home, based on lease requirements. Refunds processed per lease terms. Charged per pet.$100
-
Pet FeeMax of 2. Amount to facilitate authorized pet move-in. Charged per pet.$300
-
Pet RentMax of 2. Monthly amount for authorized pet. Charged per pet.$25 / mo
-
-
Renters Liability/Content - Property ProgramAmount to participate in the property Renters Liability Program. Charged per unit.$14.50 / mo
-
Renters Liability Only - Non-ComplianceAmount for not maintaining required Renters Liability Policy. Charged per unit.$10.75 / occurrence
-
Trash Container - ReplacementAmount to replace trash/waste container. Charged per unit.$50 / occurrence
-
Utility - Vacant Processing FeeAmount for failing to transfer utilities into resident name. Charged per unit.$50 / occurrence
-
Intra-Community Transfer FeeAmount due when transferring to another rental unit within community. Charged per unit.$750 / occurrence
-
Reletting FeeMarketing fee related to early lease termination; excludes rent and other charges. Charged per unit.85% of base rent / occurrence
-
Utility - Vacant Cost RecoveryUsage-Based (Utilities).Amount for utility usage not transferred to resident responsibility any time during occupancy. Charged per unit.Varies / occurrence
-
Returned Payment Fee (NSF)Amount for returned payment. Charged per unit.$50 / occurrence
-
Month-to-Month FeeAmount, in addition to base rent, for a month-to-month lease. Charged per unit.$500 / occurrence
-
Early Lease Termination/CancellationAmount to terminate lease earlier than lease end date; excludes rent and other charges. Charged per unit.200% of base rent / occurrence
-
Late FeeAmount for paying after rent due date; per terms of lease. Charged per unit.9.99% of base rent / occurrence
Property Fee Disclaimer: Total Monthly Leasing Price includes base rent, all monthly mandatory and any user-selected optional fees. Excludes variable, usage-based, and required charges due at or prior to move-in or at move-out. Security Deposit may change based on screening results, but total will not exceed legal maximums. Some items may be taxed under applicable law. Some fees may not apply to rental homes subject to an affordable program. All fees are subject to application and/or lease terms. Prices and availability subject to change. Resident is responsible for damages beyond ordinary wear and tear. Resident may need to maintain insurance and to activate and maintain utility services, including but not limited to electricity, water, gas, and internet, per the lease. Additional fees may apply as detailed in the application and/or lease agreement, which can be requested prior to applying. Pets: Pet breed and other pet restrictions apply. Rentable Items: All Parking, storage, and other rentable items are subject to availability. Final pricing and availability will be determined during lease agreement. See Leasing Agent for details.
Details
Lease Options
-
12 - 15 Month Leases
Property Information
-
Built in 2024
-
340 units/3 stories
Matterport 3D Tours
Select a unit to view pricing & availability
About Birchway Sherman
Welcome to Birchway Sherman, where airy interiors, natural beauty, and nearby hotspots meet. Our bright and brand-new community offers spacious 1- and 2-bedroom apartment homes and 3-bedroom cottages designed to feel like personal retreats. With unparalleled proximity to major retailers and Denison just minutes away, there is no better place to call home.
Birchway Sherman is an apartment community located in Grayson County and the 75092 ZIP Code. This area is served by the Sherman Independent attendance zone.
Unique Features
- Matte Black Fixtures and Hardware
- GE Profile French Door Refrigerator
- High-speed Internet Pre-Installed
- Keyless Entry
- Pet Yards *
- Smart Thermostats
- Built-In Pantry
- Built-In High-Speed WiFi
- Eat-in Kitchen Island *
- Full-Sized Washer/Dryer
- White Quartz Countertops
- Carports and Storage Available
- Spacious Closets
- Personal Balconies *
Community Amenities
Pool
Fitness Center
Clubhouse
Business Center
- Community-Wide WiFi
- Maintenance on site
- Property Manager on Site
- Trash Pickup - Door to Door
- Online Services
- Pet Play Area
- EV Charging
- Key Fob Entry
- Business Center
- Clubhouse
- Lounge
- Conference Rooms
- Fitness Center
- Pool
- Walking/Biking Trails
- Sundeck
- Cabana
- Courtyard
- Dog Park
Apartment Features
Washer/Dryer
Air Conditioning
Dishwasher
High Speed Internet Access
Hardwood Floors
Walk-In Closets
Island Kitchen
Yard
Indoor Features
- High Speed Internet Access
- Wi-Fi
- Washer/Dryer
- Air Conditioning
- Heating
- Ceiling Fans
- Smoke Free
- Cable Ready
- Double Vanities
Kitchen Features & Appliances
- Dishwasher
- Disposal
- Stainless Steel Appliances
- Pantry
- Island Kitchen
- Eat-in Kitchen
- Microwave
- Oven
- Range
- Refrigerator
- Freezer
- Quartz Countertops
Model Details
- Hardwood Floors
- Vinyl Flooring
- Dining Room
- Walk-In Closets
- Window Coverings
- Balcony
- Patio
- Yard
- Community-Wide WiFi
- Maintenance on site
- Property Manager on Site
- Trash Pickup - Door to Door
- Online Services
- Pet Play Area
- EV Charging
- Key Fob Entry
- Business Center
- Clubhouse
- Lounge
- Conference Rooms
- Sundeck
- Cabana
- Courtyard
- Dog Park
- Fitness Center
- Pool
- Walking/Biking Trails
- Matte Black Fixtures and Hardware
- GE Profile French Door Refrigerator
- High-speed Internet Pre-Installed
- Keyless Entry
- Pet Yards *
- Smart Thermostats
- Built-In Pantry
- Built-In High-Speed WiFi
- Eat-in Kitchen Island *
- Full-Sized Washer/Dryer
- White Quartz Countertops
- Carports and Storage Available
- Spacious Closets
- Personal Balconies *
- High Speed Internet Access
- Wi-Fi
- Washer/Dryer
- Air Conditioning
- Heating
- Ceiling Fans
- Smoke Free
- Cable Ready
- Double Vanities
- Dishwasher
- Disposal
- Stainless Steel Appliances
- Pantry
- Island Kitchen
- Eat-in Kitchen
- Microwave
- Oven
- Range
- Refrigerator
- Freezer
- Quartz Countertops
- Hardwood Floors
- Vinyl Flooring
- Dining Room
- Walk-In Closets
- Window Coverings
- Balcony
- Patio
- Yard
| Monday | 8:30am - 5:30pm |
|---|---|
| Tuesday | 8:30am - 5:30pm |
| Wednesday | 8:30am - 5:30pm |
| Thursday | 8:30am - 5:30pm |
| Friday | 8:30am - 5:30pm |
| Saturday | 10am - 5pm |
| Sunday | 1pm - 5pm |
| Colleges & Universities | Distance | ||
|---|---|---|---|
| Colleges & Universities | Distance | ||
| Drive: | 8 min | 3.0 mi | |
| Drive: | 9 min | 4.0 mi | |
| Drive: | 49 min | 31.7 mi | |
| Drive: | 39 min | 34.4 mi |
 The GreatSchools Rating helps parents compare schools within a state based on a variety of school quality indicators and provides a helpful picture of how effectively each school serves all of its students. Ratings are on a scale of 1 (below average) to 10 (above average) and can include test scores, college readiness, academic progress, advanced courses, equity, discipline and attendance data. We also advise parents to visit schools, consider other information on school performance and programs, and consider family needs as part of the school selection process.
The GreatSchools Rating helps parents compare schools within a state based on a variety of school quality indicators and provides a helpful picture of how effectively each school serves all of its students. Ratings are on a scale of 1 (below average) to 10 (above average) and can include test scores, college readiness, academic progress, advanced courses, equity, discipline and attendance data. We also advise parents to visit schools, consider other information on school performance and programs, and consider family needs as part of the school selection process.
View GreatSchools Rating Methodology
Data provided by GreatSchools.org © 2026. All rights reserved.
Birchway Sherman Photos
-
Birchway Sherman
-
3BR, 2BA - 1,470SF
-
-
-
Clubroom
-
Micro Conference Rooms
-
Pool
-
Pool
-
Fitness Center
Models
-
A1 | 1x1 | 768 sf
-
A1A | 1x1 | 768 sf
-
B1 | 2x2 | 1064 sf
-
B1A | 2x2 | 1089 sf
-
DP1| 3x2 | 1470 sf
Nearby Apartments
Within 50 Miles of Birchway Sherman
-
Ascend at McKinney North
3601 James Pitts Dr
McKinney, TX 75071
$1,182 - $2,300
1-3 Br 31.1 mi
-
Oaklyn
1600 Heritage Dr
Mckinney, TX 75069
$999 - $1,474
1-2 Br 32.6 mi
-
Settler's Gate
1420 W McDermott Dr
Allen, TX 75013
$1,227 - $2,019
1-3 Br 40.6 mi
-
Riachi at One21
9600 Coit Rd
Plano, TX 75025
$1,367 - $3,292
1-3 Br 40.8 mi
-
Marlowe Denton
1735 North Star Rd
Denton, TX 76208
$1,160 - $2,374
1-3 Br 43.8 mi
-
Alta Rayzor Ranch
2400 Linden Dr
Denton, TX 76201
$1,175 - $2,385
1-3 Br 45.0 mi
Birchway Sherman has units with in‑unit washers and dryers, making laundry day simple for residents.
Utilities are not included in rent. Residents should plan to set up and pay for all services separately.
Parking is available at Birchway Sherman. Fees may apply depending on the type of parking offered. Contact this property for details.
Birchway Sherman has one to three-bedrooms with rent ranges from $1,165/mo. to $2,460/mo.
Yes, Birchway Sherman welcomes pets. Breed restrictions, weight limits, and additional fees may apply. View this property's pet policy.
A good rule of thumb is to spend no more than 30% of your gross income on rent. Based on the lowest available rent of $1,165 for a one-bedroom, you would need to earn about $46,600 per year to qualify. Want to double-check your budget? Calculate how much rent you can afford with our Rent Affordability Calculator.
Birchway Sherman is offering Specials for eligible applicants, with rental rates starting at $1,165.
Yes! Birchway Sherman offers 3 Matterport 3D Tours. Explore different floor plans and see unit level details, all without leaving home.
What Are Walk Score®, Transit Score®, and Bike Score® Ratings?
Walk Score® measures the walkability of any address. Transit Score® measures access to public transit. Bike Score® measures the bikeability of any address.
What is a Sound Score Rating?
A Sound Score Rating aggregates noise caused by vehicle traffic, airplane traffic and local sources
