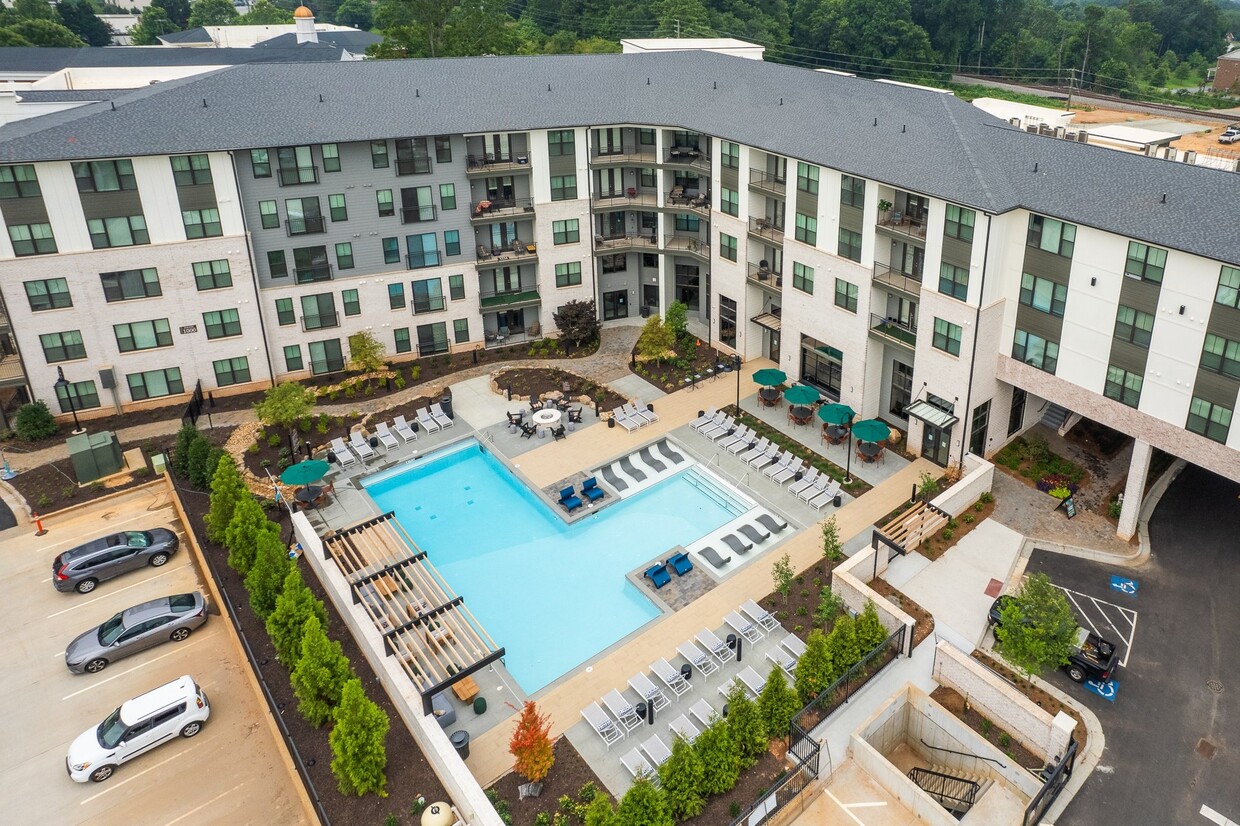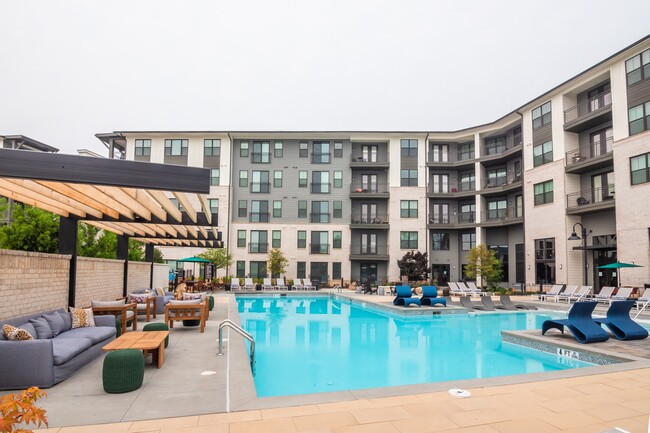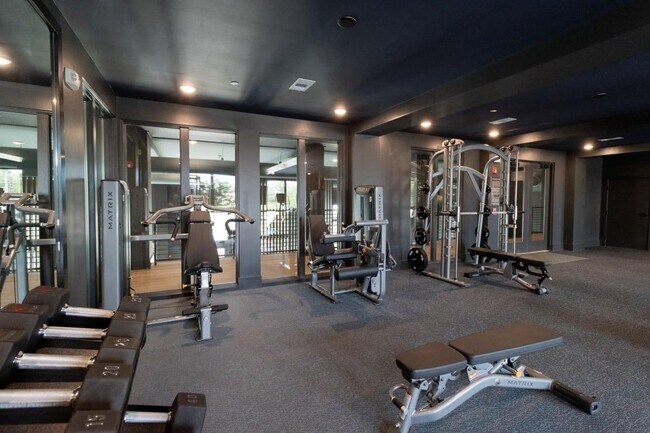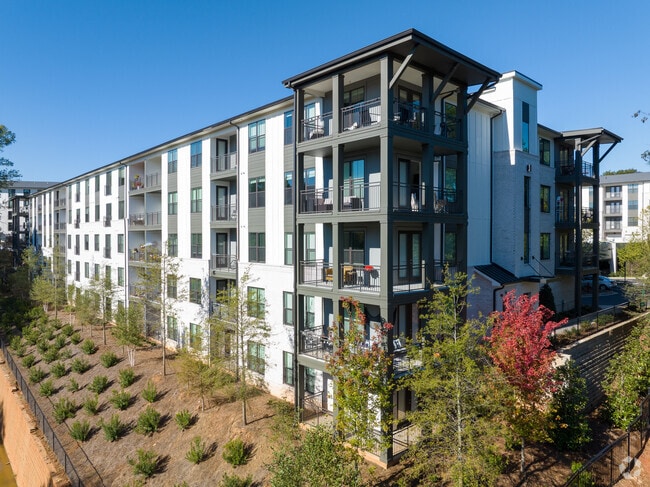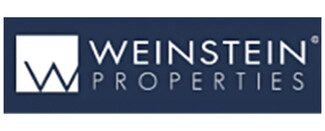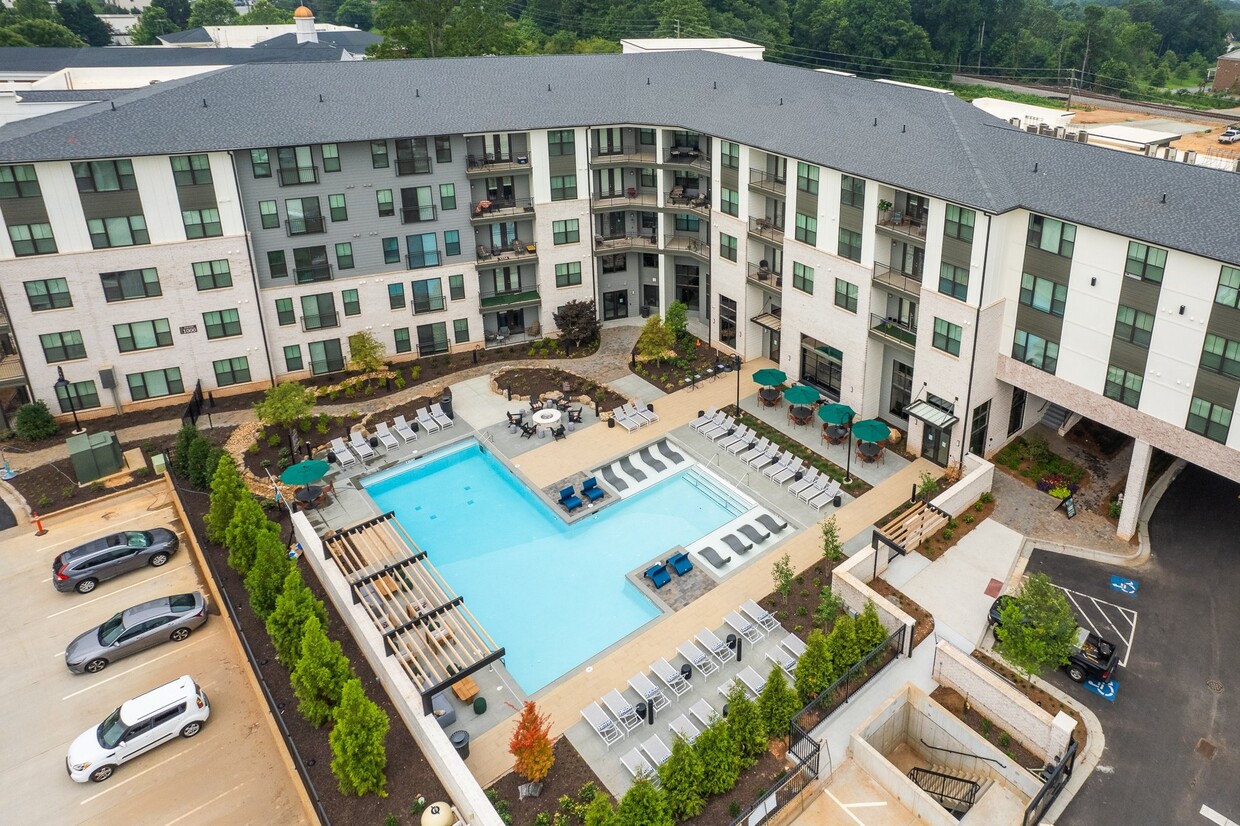-
Monthly Rent
$1,349 - $2,190
-
Bedrooms
Studio - 2 bd
-
Bathrooms
1 - 2 ba
-
Square Feet
616 - 1,470 sq ft
Highlights
- Piscina exterior
- Vestidores
- Control de accesos
- Cocina con isla
- Parque para perros
- Ascensor
- Parrilla
- Balcón
- Property manager in situ
Pricing & Floor Plans
-
Unit 1208price $1,349square feet 672availibility Feb 28
-
Unit 1206price $1,414square feet 672availibility Mar 21
-
Unit 1405price $1,419square feet 672availibility Apr 9
-
Unit 2103price $1,399square feet 777availibility Now
-
Unit 2203price $1,399square feet 777availibility Now
-
Unit 2205price $1,399square feet 777availibility Feb 14
-
Unit 4104price $1,479square feet 821availibility Now
-
Unit 1207price $1,544square feet 821availibility Mar 7
-
Unit 1319price $1,499square feet 794availibility Now
-
Unit 3203price $1,519square feet 784availibility Now
-
Unit 3115price $1,519square feet 784availibility Feb 28
-
Unit 4407price $1,549square feet 803availibility Now
-
Unit 4107price $1,524square feet 803availibility Apr 11
-
Unit 1422price $1,399square feet 616availibility Feb 7
-
Unit 1322price $1,374square feet 616availibility Feb 14
-
Unit 4312price $1,479square feet 765availibility Mar 20
-
Unit 3220price $2,159square feet 1,206availibility Feb 28
-
Unit 1001price $2,139square feet 1,206availibility Apr 11
-
Unit 2111price $1,974square feet 1,092availibility Mar 10
-
Unit 2008price $1,994square feet 1,092availibility Mar 13
-
Unit 1208price $1,349square feet 672availibility Feb 28
-
Unit 1206price $1,414square feet 672availibility Mar 21
-
Unit 1405price $1,419square feet 672availibility Apr 9
-
Unit 2103price $1,399square feet 777availibility Now
-
Unit 2203price $1,399square feet 777availibility Now
-
Unit 2205price $1,399square feet 777availibility Feb 14
-
Unit 4104price $1,479square feet 821availibility Now
-
Unit 1207price $1,544square feet 821availibility Mar 7
-
Unit 1319price $1,499square feet 794availibility Now
-
Unit 3203price $1,519square feet 784availibility Now
-
Unit 3115price $1,519square feet 784availibility Feb 28
-
Unit 4407price $1,549square feet 803availibility Now
-
Unit 4107price $1,524square feet 803availibility Apr 11
-
Unit 1422price $1,399square feet 616availibility Feb 7
-
Unit 1322price $1,374square feet 616availibility Feb 14
-
Unit 4312price $1,479square feet 765availibility Mar 20
-
Unit 3220price $2,159square feet 1,206availibility Feb 28
-
Unit 1001price $2,139square feet 1,206availibility Apr 11
-
Unit 2111price $1,974square feet 1,092availibility Mar 10
-
Unit 2008price $1,994square feet 1,092availibility Mar 13
Fees and Policies
The fees listed below are community-provided and may exclude utilities or add-ons. All payments are made directly to the property and are non-refundable unless otherwise specified. Use the Cost Calculator to determine costs based on your needs.
-
Utilities & Essentials
-
Utility - Storm waterCharged per unit.$2 / mo
-
Package ManagementCharged per unit.$3 / mo
-
Valet TrashCharged per unit.$30 / mo
-
Pest ControlCharged per unit.$5 / mo
-
-
One-Time Basics
-
Due at Application
-
Application Fee Per ApplicantCharged per applicant.$100
-
-
Due at Move-In
-
Administrative FeeCharged per unit.$200
-
-
Due at Application
-
Dogs
-
Dog DepositCharged per pet.$400
-
Dog RentCharged per pet.$25 / mo
Restrictions:NoneRead More Read LessComments -
-
Cats
-
Cat DepositCharged per pet.$400
-
Cat RentCharged per pet.$25 / mo
Restrictions:Comments -
-
Other
-
Surface Lot
Property Fee Disclaimer: Based on community-supplied data and independent market research. Subject to change without notice. May exclude fees for mandatory or optional services and usage-based utilities.
Details
Lease Options
-
Contratos de arrendamiento de 2 - 14 meses
-
Short term lease
Property Information
-
Built in 2023
-
257 units/5 stories
Matterport 3D Tours
Select a unit to view pricing & availability
About Bexley Duluth
Bexley Duluth Apartments en Duluth, Georgia, es tu vibrante y acogedor hogar. Ubicado en el corazón de Duluth, nuestro complejo ofrece una combinación perfecta de vida moderna y encanto sureño. Con apartamentos cuidadosamente diseñados, comodidades de primer nivel y una ubicación conveniente, Bexley Duluth Apartments ofrece una experiencia de vida cómoda y elegante para todos. Ya sea que estés disfrutando de un chapuzón en la espectacular piscina, haciendo ejercicio en el gimnasio o paseando por las tiendas y restaurantes cercanos, te encantará ser parte de nuestra comunidad amigable y animada.
Bexley Duluth is an apartment community located in Gwinnett County and the 30096 ZIP Code. This area is served by the Gwinnett County attendance zone.
Unique Features
- Bañeras de remojo*
- Servicios para residentes en línea
- Suelo de baño con baldosas de cerámica
- 1er piso
- Aire acondicionado central
- Cocina de diseño con electrodomésticos de acero inoxidable
- Gabinetes blancos estilo Shaker
- Piso superior
- Pisos estilo tablón de madera
- Protector contra salpicaduras Subway Tile
- Puertos USB
- Casilleros de paquetes y sala de correo
- Duchas de vidrio independientes con cerosas*
- Estacionamiento privado*
- Primer piso
- Área para asar a la barbacoa
- Armarios Premium
- Espacio de trabajo conjunto
- Iluminación colgante de diseño
- Garajes adjuntos disponibles en Breezeway
- Sky Lounge con cocina para eventos y televisores
- Fogata junto a la piscina con asientos acogedores
- Se aceptan todas las principales tarjetas de crédito
- Techos de 9 pies en todas partes
- Unidad de esquina
- Acceso al ascensor
- Balcón envolvente
- Casa club con cafetería y Wi-Fi
- Despensa de cocina*
- Estanterías de madera personalizadas para armarios
- Islas de cocina
- Opción de pago automático del alquiler
- Balcones privados
- Estacionamiento con acceso controlado
- Estaciones de carga de vehículos eléctricos
- Grifo elegante con cuello de cisne
- Lavadora/secadora de tamaño completo o enchufes
- Ventiladores de techo en la sala de estar y los dormitorios*
Community Amenities
Piscina exterior
Gimnasio
Ascensor
Sede del club
- Control de accesos
- Mantenimiento in situ
- Property manager in situ
- Acceso 24 horas
- Carga de vehículos eléctricos
- Ascensor
- Sede del club
- Salón
- Gimnasio
- Piscina exterior
- Patio
- Parrilla
- Parque para perros
Apartment Features
Lavadora/Secadora
Aire acondicionado
Lavavajillas
Conexiones para lavadora/secadora
- Wifi
- Lavadora/Secadora
- Conexiones para lavadora/secadora
- Aire acondicionado
- Ventiladores de techo
- Preinstalación de cables
- Lavavajillas
- Encimeras de granito
- Electrodomésticos de acero inoxidable
- Despensa
- Cocina con isla
- Cocina
- Microondas
- Horno
- Nevera
- Suelos de madera maciza
- Vestidores
- Balcón
- Patio
Originally named Howell's Crossing after a cotton merchant named Evan Howell, Duluth was renamed in 1871 after a flowery speech given in Congress by Rep. J. Proctor Knott condemning the expansion of the railroad to Duluth, Minnesota as wasteful. The over-the-top, tongue-in-cheek description of the northern city inspired residents of the Georgia town to rename their community Duluth. Today, Downtown Duluth is a busy, attractive suburb of Atlanta, offering a variety of shops, restaurants, and entertainment.
Downtown Duluth has a town green, located along Main Street on the southwest side of City Hall. Historic Downtown Duluth features a variety of businesses, theaters, gift stores, art galleries, and cafes. Some favorite downtown destinations include the Maple Street Biscuit Company, the Good Word Brewing & Public House, and the Red Clay Music Foundry.
Learn more about living in Downtown DuluthCompare neighborhood and city base rent averages by bedroom.
| Downtown Duluth | Duluth, GA | |
|---|---|---|
| Studio | $1,364 | $1,327 |
| 1 Bedroom | $1,485 | $1,397 |
| 2 Bedrooms | $1,774 | $1,665 |
| 3 Bedrooms | $2,162 | $2,018 |
- Control de accesos
- Mantenimiento in situ
- Property manager in situ
- Acceso 24 horas
- Carga de vehículos eléctricos
- Ascensor
- Sede del club
- Salón
- Patio
- Parrilla
- Parque para perros
- Gimnasio
- Piscina exterior
- Bañeras de remojo*
- Servicios para residentes en línea
- Suelo de baño con baldosas de cerámica
- 1er piso
- Aire acondicionado central
- Cocina de diseño con electrodomésticos de acero inoxidable
- Gabinetes blancos estilo Shaker
- Piso superior
- Pisos estilo tablón de madera
- Protector contra salpicaduras Subway Tile
- Puertos USB
- Casilleros de paquetes y sala de correo
- Duchas de vidrio independientes con cerosas*
- Estacionamiento privado*
- Primer piso
- Área para asar a la barbacoa
- Armarios Premium
- Espacio de trabajo conjunto
- Iluminación colgante de diseño
- Garajes adjuntos disponibles en Breezeway
- Sky Lounge con cocina para eventos y televisores
- Fogata junto a la piscina con asientos acogedores
- Se aceptan todas las principales tarjetas de crédito
- Techos de 9 pies en todas partes
- Unidad de esquina
- Acceso al ascensor
- Balcón envolvente
- Casa club con cafetería y Wi-Fi
- Despensa de cocina*
- Estanterías de madera personalizadas para armarios
- Islas de cocina
- Opción de pago automático del alquiler
- Balcones privados
- Estacionamiento con acceso controlado
- Estaciones de carga de vehículos eléctricos
- Grifo elegante con cuello de cisne
- Lavadora/secadora de tamaño completo o enchufes
- Ventiladores de techo en la sala de estar y los dormitorios*
- Wifi
- Lavadora/Secadora
- Conexiones para lavadora/secadora
- Aire acondicionado
- Ventiladores de techo
- Preinstalación de cables
- Lavavajillas
- Encimeras de granito
- Electrodomésticos de acero inoxidable
- Despensa
- Cocina con isla
- Cocina
- Microondas
- Horno
- Nevera
- Suelos de madera maciza
- Vestidores
- Balcón
- Patio
| Monday | 10am - 6pm |
|---|---|
| Tuesday | 10am - 6pm |
| Wednesday | 10am - 6pm |
| Thursday | 10am - 6pm |
| Friday | 10am - 6pm |
| Saturday | 10am - 5pm |
| Sunday | Closed |
| Colleges & Universities | Distance | ||
|---|---|---|---|
| Colleges & Universities | Distance | ||
| Drive: | 10 min | 6.1 mi | |
| Drive: | 18 min | 9.1 mi | |
| Drive: | 17 min | 10.0 mi | |
| Drive: | 21 min | 12.7 mi |
 The GreatSchools Rating helps parents compare schools within a state based on a variety of school quality indicators and provides a helpful picture of how effectively each school serves all of its students. Ratings are on a scale of 1 (below average) to 10 (above average) and can include test scores, college readiness, academic progress, advanced courses, equity, discipline and attendance data. We also advise parents to visit schools, consider other information on school performance and programs, and consider family needs as part of the school selection process.
The GreatSchools Rating helps parents compare schools within a state based on a variety of school quality indicators and provides a helpful picture of how effectively each school serves all of its students. Ratings are on a scale of 1 (below average) to 10 (above average) and can include test scores, college readiness, academic progress, advanced courses, equity, discipline and attendance data. We also advise parents to visit schools, consider other information on school performance and programs, and consider family needs as part of the school selection process.
View GreatSchools Rating Methodology
Data provided by GreatSchools.org © 2026. All rights reserved.
Bexley Duluth Photos
-
Bexley Duluth
-
Berkeley
-
Piscina de agua salada estilo centro vacacional con cantos de bronceado
-
Piscina de agua salada estilo centro vacacional con cantos de bronceado
-
Entrenamiento cardiovascular y de fuerza Gimnasio con bicicletas Echelon y espejos de gimnasia
-
-
-
-
Models
-
Studio
-
1 Bedroom
-
1 Bedroom
-
1 Bedroom
-
1 Bedroom
-
1 Bedroom
Nearby Apartments
Within 50 Miles of Bexley Duluth
-
Bexley Sugarloaf
1290 Old Peachtree Rd
Duluth, GA 30097
$1,484 - $2,334
1-3 Br 3.6 mi
-
Bexley Exchange
2925 Buford Dr
Buford, GA 30519
$1,399 - $1,949
1-3 Br 9.9 mi
-
Bexley Chamblee
2175 American Way
Chamblee, GA 30341
$1,594 - $2,983
1-3 Br 11.4 mi
-
Bexley Westshore
1500 Westshore Dr
Cumming, GA 30041
$1,714 - $2,418
1-3 Br 14.4 mi
-
Bexley Powers Ferry
1945 Powers Ferry Rd SE
Atlanta, GA 30339
$1,649 - $2,297
1-2 Br 19.1 mi
-
Bexley Summerhill
720 Hank Aaron Dr SE
Atlanta, GA 30315
$1,654 - $2,099
1-2 Br 22.8 mi
Bexley Duluth has units with in‑unit washers and dryers, making laundry day simple for residents.
Utilities are not included in rent. Residents should plan to set up and pay for all services separately.
Parking is available at Bexley Duluth. Fees may apply depending on the type of parking offered. Contact this property for details.
Bexley Duluth has studios to two-bedrooms with rent ranges from $1,349/mo. to $2,190/mo.
Yes, Bexley Duluth welcomes pets. Breed restrictions, weight limits, and additional fees may apply. View this property's pet policy.
A good rule of thumb is to spend no more than 30% of your gross income on rent. Based on the lowest available rent of $1,349 for a studio, you would need to earn about $53,960 per year to qualify. Want to double-check your budget? Calculate how much rent you can afford with our Rent Affordability Calculator.
Bexley Duluth is offering Especiales for eligible applicants, with rental rates starting at $1,349.
Yes! Bexley Duluth offers 10 Matterport 3D Tours. Explore different floor plans and see unit level details, all without leaving home.
What Are Walk Score®, Transit Score®, and Bike Score® Ratings?
Walk Score® measures the walkability of any address. Transit Score® measures access to public transit. Bike Score® measures the bikeability of any address.
What is a Sound Score Rating?
A Sound Score Rating aggregates noise caused by vehicle traffic, airplane traffic and local sources
