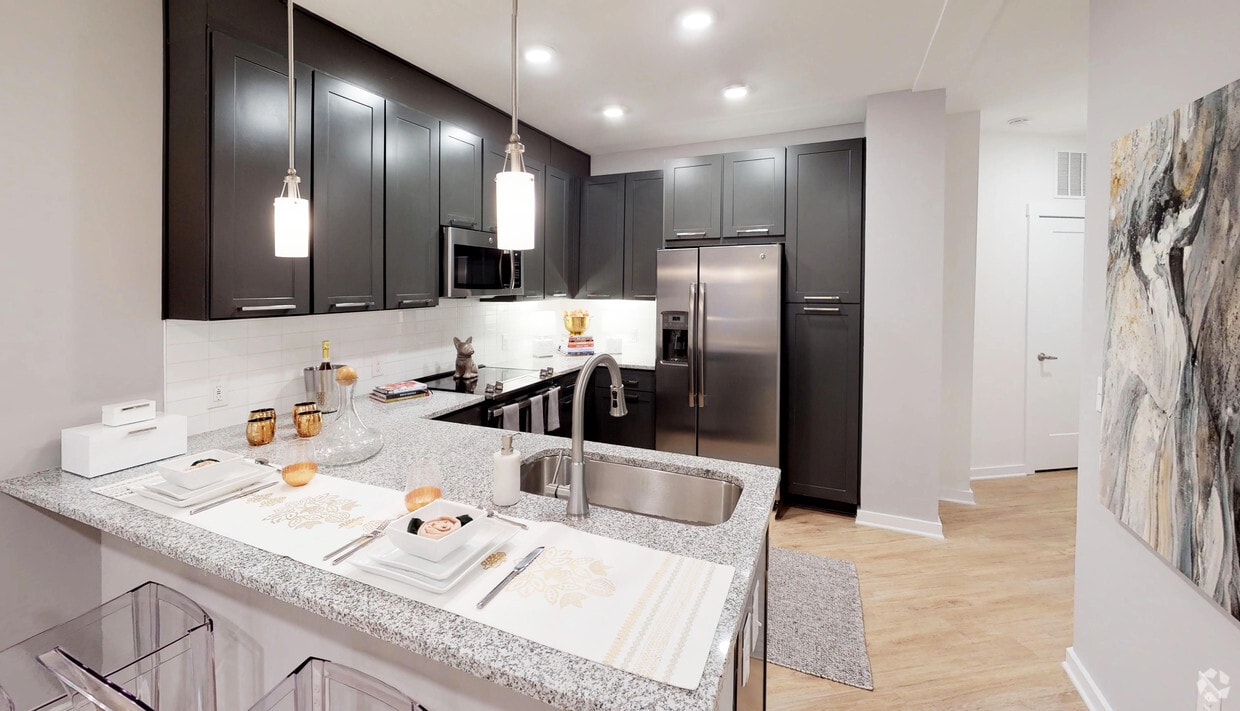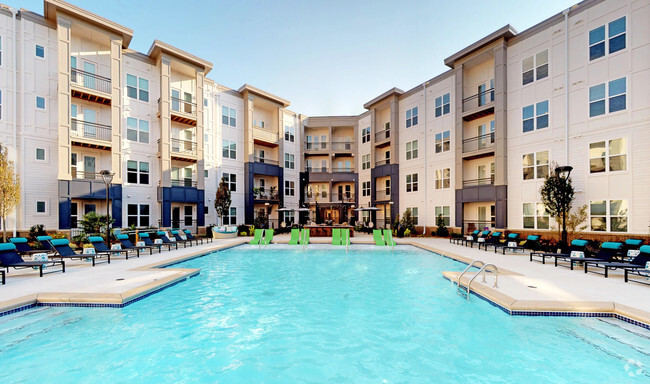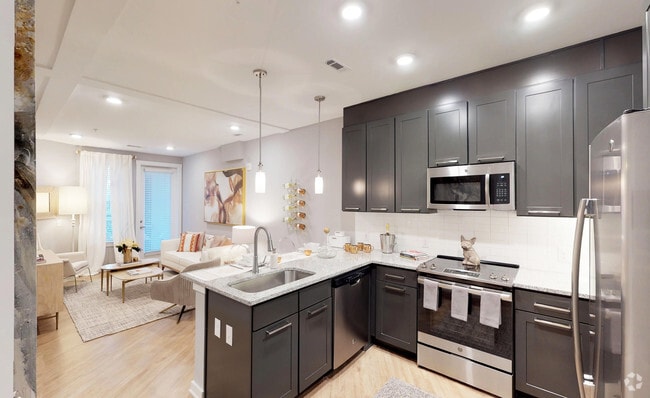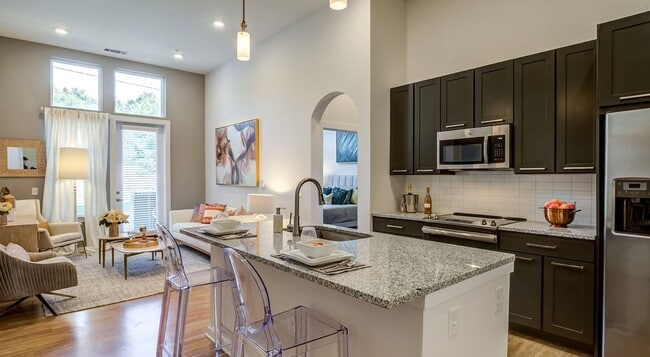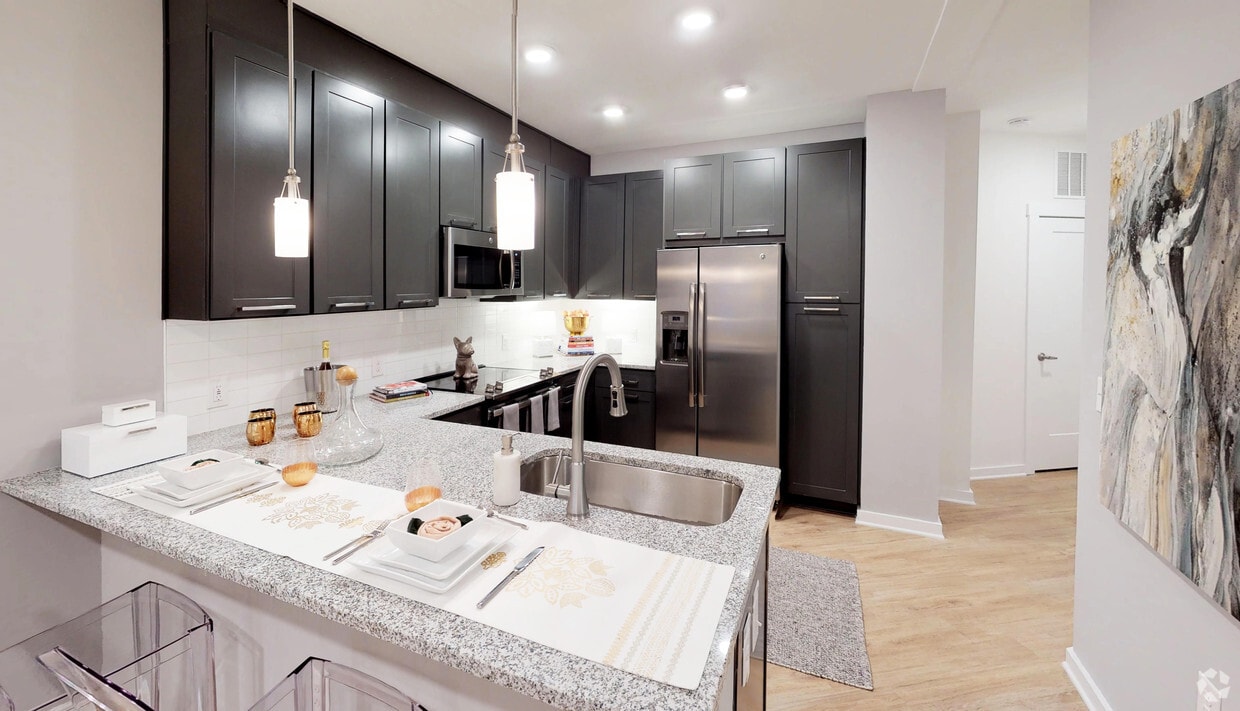-
Monthly Rent
$1,496 - $8,239
-
Bedrooms
Studio - 3 bd
-
Bathrooms
1 - 2 ba
-
Square Feet
557 - 1,383 sq ft
Highlights
- Roof Terrace
- Pet Washing Station
- High Ceilings
- Pool
- Walk-In Closets
- Spa
- Pet Play Area
- Controlled Access
- Island Kitchen
Pricing & Floor Plans
-
Unit 1014price $1,496square feet 683availibility Now
-
Unit 3044price $1,594square feet 733availibility Now
-
Unit 2049price $2,006square feet 946availibility Now
-
Unit 2060price $1,724square feet 792availibility Feb 25
-
Unit 4059price $2,044square feet 1,113availibility Now
-
Unit 1057price $2,176square feet 1,113availibility Mar 24
-
Unit 3053price $2,085square feet 1,171availibility Now
-
Unit 3084price $2,284square feet 1,228availibility Feb 23
-
Unit 3079price $2,505square feet 1,305availibility Mar 18
-
Unit 1014price $1,496square feet 683availibility Now
-
Unit 3044price $1,594square feet 733availibility Now
-
Unit 2049price $2,006square feet 946availibility Now
-
Unit 2060price $1,724square feet 792availibility Feb 25
-
Unit 4059price $2,044square feet 1,113availibility Now
-
Unit 1057price $2,176square feet 1,113availibility Mar 24
-
Unit 3053price $2,085square feet 1,171availibility Now
-
Unit 3084price $2,284square feet 1,228availibility Feb 23
-
Unit 3079price $2,505square feet 1,305availibility Mar 18
Fees and Policies
The fees below are based on community-supplied data and may exclude additional fees and utilities.
-
One-Time Basics
-
Due at Application
-
Application Fee Per ApplicantCharged per applicant.$100
-
-
Due at Move-In
-
Administrative FeeCharged per unit.$250
-
-
Due at Application
-
Surface Lot
-
Parking FeeCharged per vehicle.$0 / mo
-
-
Additional Parking Options
-
Other
-
Property Fee Disclaimer: Based on community-supplied data and independent market research. Subject to change without notice. May exclude fees for mandatory or optional services and usage-based utilities.
Details
Property Information
-
Built in 2018
-
245 units/4 stories
About Berkshire Ballantyne
Welcome to Berkshire Ballantyne - A Vision of Perfection! Envision a grand entrance into your new studio, one, two or three bedroom apartment home in the heart of the Ballantyne neighborhood. Imagine surrounding yourself with ultra, high-end interiors and exquisite finishes near the hub of the vibrant Charlotte atmosphere. Modern, GE stainless appliances and granite countertops compliment spacious kitchens with kitchen islands for entertaining. Sophisticated details include tall ceilings accented by arched hallways reminiscent of Mediterranean architecture, but with a twist of modern flair including flattering color schemes in two design options. Meander through our courtyard featuring outdoor lounging spaces, an outdoor kitchen with al fresco dining, and an outdoor cinema. Nestled among natural greenspaces, our desirable location is walkable to dining, shopping, and recreation at nearby Ballantyne Village. Contact us today to reserve your new home at Berkshire Ballantyne!
Berkshire Ballantyne is an apartment community located in Mecklenburg County and the 28277 ZIP Code. This area is served by the Charlotte-Mecklenburg attendance zone.
Unique Features
- Bike workshop
- Pet-friendly leash-free pet park and pet spa
- Spacious open-concept design schemes
- 24-hour electronic package pick up available
- Built-in shelves and desks*
- Large Closets
- Outdoor fireside retreat with comfortable seating
- Walk-in shower
- Entertainment kitchen islands
- Generously sized closets & ample storage
- Mediterranean-inspired arched hallways
- Patio/Balcony
- Tall, 9 or 12 foot ceilings
- Designer lighting
- Energy efficient stainless steel appliances
- Expansive windows boasting endless natural light
- In-home washer & dryer
- Lustrous granite countertops
- Air Conditioner
- Convenient access elevators
- Convenient access to I-485
- Oversized kitchen sinks
- Private patio or balcony
- Smoke-free community
- Spin, yoga and flex studio
- Double sinks *
- Efficient Appliances
- Entertainment courtyard with outdoor cinema
- Fresh herb garden
- Gleaming subway tile backsplash
- Spruce housekeeping, laundry, and pet care
- USB outlets
- Bistro-style coffee bar
- Controlled-access garage and covered parking
- Free weights and TRX strength training
- Rooftop lounging area with outdoor TVs
- Stylish, luxury plank flooring
- 24/7 emergency maintenance
- Electronic Thermostat
Community Amenities
Pool
Fitness Center
Elevator
Roof Terrace
Controlled Access
Business Center
Grill
Laundry Service
Property Services
- Package Service
- Controlled Access
- Maintenance on site
- Property Manager on Site
- Laundry Service
- Maid Service
- Online Services
- Pet Care
- Pet Play Area
- Pet Washing Station
Shared Community
- Elevator
- Business Center
- Multi Use Room
- Conference Rooms
Fitness & Recreation
- Fitness Center
- Spa
- Pool
- Bicycle Storage
- Gameroom
Outdoor Features
- Roof Terrace
- Courtyard
- Grill
- Picnic Area
- Dog Park
Apartment Features
Washer/Dryer
Air Conditioning
Dishwasher
High Speed Internet Access
Hardwood Floors
Walk-In Closets
Island Kitchen
Granite Countertops
Indoor Features
- High Speed Internet Access
- Washer/Dryer
- Air Conditioning
- Heating
- Smoke Free
- Cable Ready
- Double Vanities
- Tub/Shower
- Sprinkler System
- Framed Mirrors
Kitchen Features & Appliances
- Dishwasher
- Disposal
- Ice Maker
- Granite Countertops
- Stainless Steel Appliances
- Pantry
- Island Kitchen
- Kitchen
- Microwave
- Oven
- Range
- Refrigerator
- Freezer
Model Details
- Hardwood Floors
- Carpet
- Vinyl Flooring
- High Ceilings
- Workshop
- Built-In Bookshelves
- Views
- Walk-In Closets
- Linen Closet
- Double Pane Windows
- Window Coverings
- Balcony
- Patio
- Package Service
- Controlled Access
- Maintenance on site
- Property Manager on Site
- Laundry Service
- Maid Service
- Online Services
- Pet Care
- Pet Play Area
- Pet Washing Station
- Elevator
- Business Center
- Multi Use Room
- Conference Rooms
- Roof Terrace
- Courtyard
- Grill
- Picnic Area
- Dog Park
- Fitness Center
- Spa
- Pool
- Bicycle Storage
- Gameroom
- Bike workshop
- Pet-friendly leash-free pet park and pet spa
- Spacious open-concept design schemes
- 24-hour electronic package pick up available
- Built-in shelves and desks*
- Large Closets
- Outdoor fireside retreat with comfortable seating
- Walk-in shower
- Entertainment kitchen islands
- Generously sized closets & ample storage
- Mediterranean-inspired arched hallways
- Patio/Balcony
- Tall, 9 or 12 foot ceilings
- Designer lighting
- Energy efficient stainless steel appliances
- Expansive windows boasting endless natural light
- In-home washer & dryer
- Lustrous granite countertops
- Air Conditioner
- Convenient access elevators
- Convenient access to I-485
- Oversized kitchen sinks
- Private patio or balcony
- Smoke-free community
- Spin, yoga and flex studio
- Double sinks *
- Efficient Appliances
- Entertainment courtyard with outdoor cinema
- Fresh herb garden
- Gleaming subway tile backsplash
- Spruce housekeeping, laundry, and pet care
- USB outlets
- Bistro-style coffee bar
- Controlled-access garage and covered parking
- Free weights and TRX strength training
- Rooftop lounging area with outdoor TVs
- Stylish, luxury plank flooring
- 24/7 emergency maintenance
- Electronic Thermostat
- High Speed Internet Access
- Washer/Dryer
- Air Conditioning
- Heating
- Smoke Free
- Cable Ready
- Double Vanities
- Tub/Shower
- Sprinkler System
- Framed Mirrors
- Dishwasher
- Disposal
- Ice Maker
- Granite Countertops
- Stainless Steel Appliances
- Pantry
- Island Kitchen
- Kitchen
- Microwave
- Oven
- Range
- Refrigerator
- Freezer
- Hardwood Floors
- Carpet
- Vinyl Flooring
- High Ceilings
- Workshop
- Built-In Bookshelves
- Views
- Walk-In Closets
- Linen Closet
- Double Pane Windows
- Window Coverings
- Balcony
- Patio
| Monday | 9am - 6pm |
|---|---|
| Tuesday | 9am - 6pm |
| Wednesday | 9am - 6pm |
| Thursday | 9am - 6pm |
| Friday | 9am - 6pm |
| Saturday | 10am - 5pm |
| Sunday | Closed |
Sitting on the southern edge of Charlotte at the South Carolina state line, the Ballantyne neighborhood is well-known as a sought-after residential community as well as a prime shopping and dining destination. The neighborhood is anchored by a cluster of popular shopping plazas and restaurants at the intersection of Johnston Road and Ballantyne Commons Parkway, which features local favorites like Rush Espresso Cafe and Zapata’s Mexican.
The retail district is surrounded by tranquil neighborhoods full of beautiful homes and luxury apartments on gorgeous tree-lined streets. Located right alongside I-485, living in Ballantyne provides convenient access to the local highways, allowing you to easily reach anywhere in the city for work or leisure anytime.
Learn more about living in BallantyneCompare neighborhood and city base rent averages by bedroom.
| Ballantyne | Charlotte, NC | |
|---|---|---|
| Studio | $1,459 | $1,389 |
| 1 Bedroom | $1,610 | $1,469 |
| 2 Bedrooms | $1,936 | $1,758 |
| 3 Bedrooms | $2,539 | $2,161 |
| Colleges & Universities | Distance | ||
|---|---|---|---|
| Colleges & Universities | Distance | ||
| Drive: | 12 min | 7.2 mi | |
| Drive: | 19 min | 9.3 mi | |
| Drive: | 17 min | 11.9 mi | |
| Drive: | 22 min | 12.3 mi |
 The GreatSchools Rating helps parents compare schools within a state based on a variety of school quality indicators and provides a helpful picture of how effectively each school serves all of its students. Ratings are on a scale of 1 (below average) to 10 (above average) and can include test scores, college readiness, academic progress, advanced courses, equity, discipline and attendance data. We also advise parents to visit schools, consider other information on school performance and programs, and consider family needs as part of the school selection process.
The GreatSchools Rating helps parents compare schools within a state based on a variety of school quality indicators and provides a helpful picture of how effectively each school serves all of its students. Ratings are on a scale of 1 (below average) to 10 (above average) and can include test scores, college readiness, academic progress, advanced courses, equity, discipline and attendance data. We also advise parents to visit schools, consider other information on school performance and programs, and consider family needs as part of the school selection process.
View GreatSchools Rating Methodology
Data provided by GreatSchools.org © 2026. All rights reserved.
Transportation options available in Charlotte include I-485/South Boulevard, located 4.8 miles from Berkshire Ballantyne. Berkshire Ballantyne is near Charlotte/Douglas International, located 14.2 miles or 23 minutes away, and Concord-Padgett Regional, located 35.9 miles or 43 minutes away.
| Transit / Subway | Distance | ||
|---|---|---|---|
| Transit / Subway | Distance | ||
|
|
Drive: | 7 min | 4.8 mi |
|
|
Drive: | 10 min | 5.7 mi |
|
|
Drive: | 10 min | 6.7 mi |
|
|
Drive: | 13 min | 8.0 mi |
|
|
Drive: | 14 min | 8.7 mi |
| Commuter Rail | Distance | ||
|---|---|---|---|
| Commuter Rail | Distance | ||
|
|
Drive: | 26 min | 13.7 mi |
|
|
Drive: | 38 min | 29.1 mi |
| Drive: | 56 min | 46.4 mi |
| Airports | Distance | ||
|---|---|---|---|
| Airports | Distance | ||
|
Charlotte/Douglas International
|
Drive: | 23 min | 14.2 mi |
|
Concord-Padgett Regional
|
Drive: | 43 min | 35.9 mi |
Time and distance from Berkshire Ballantyne.
| Shopping Centers | Distance | ||
|---|---|---|---|
| Shopping Centers | Distance | ||
| Walk: | 2 min | 0.2 mi | |
| Walk: | 6 min | 0.3 mi | |
| Drive: | 3 min | 1.2 mi |
| Parks and Recreation | Distance | ||
|---|---|---|---|
| Parks and Recreation | Distance | ||
|
Ballantyne's Backyard
|
Walk: | 17 min | 0.9 mi |
|
Stream Park
|
Drive: | 2 min | 1.2 mi |
|
Brixham Park
|
Drive: | 4 min | 1.9 mi |
|
Briar Creek Greenway
|
Drive: | 15 min | 8.2 mi |
|
Marvin Efird Park
|
Drive: | 18 min | 10.0 mi |
| Hospitals | Distance | ||
|---|---|---|---|
| Hospitals | Distance | ||
| Drive: | 4 min | 2.6 mi | |
| Drive: | 6 min | 3.1 mi | |
| Drive: | 9 min | 6.0 mi |
| Military Bases | Distance | ||
|---|---|---|---|
| Military Bases | Distance | ||
| Drive: | 125 min | 89.5 mi |
Berkshire Ballantyne Photos
-
Berkshire Ballantyne
-
1 Bed | 1 Bath
-
Pool Area
-
1BR, 1BA - Model
-
-
-
-
1BR, 1BA - Model
-
1BR, 1BA - Model
Models
-
Studio
-
Studio
-
Studio
-
Studio
-
Studio
-
Studio
Nearby Apartments
Within 50 Miles of Berkshire Ballantyne
Berkshire Ballantyne has units with in‑unit washers and dryers, making laundry day simple for residents.
Utilities are not included in rent. Residents should plan to set up and pay for all services separately.
Parking is available at Berkshire Ballantyne. Fees may apply depending on the type of parking offered. Contact this property for details.
Berkshire Ballantyne has studios to three-bedrooms with rent ranges from $1,496/mo. to $8,239/mo.
Yes, Berkshire Ballantyne welcomes pets. Breed restrictions, weight limits, and additional fees may apply. View this property's pet policy.
A good rule of thumb is to spend no more than 30% of your gross income on rent. Based on the lowest available rent of $1,496 for a studio, you would need to earn about $54,000 per year to qualify. Want to double-check your budget? Try our Rent Affordability Calculator to see how much rent fits your income and lifestyle.
Berkshire Ballantyne is offering Specials for eligible applicants, with rental rates starting at $1,496.
Yes! Berkshire Ballantyne offers 6 Matterport 3D Tours. Explore different floor plans and see unit level details, all without leaving home.
What Are Walk Score®, Transit Score®, and Bike Score® Ratings?
Walk Score® measures the walkability of any address. Transit Score® measures access to public transit. Bike Score® measures the bikeability of any address.
What is a Sound Score Rating?
A Sound Score Rating aggregates noise caused by vehicle traffic, airplane traffic and local sources
