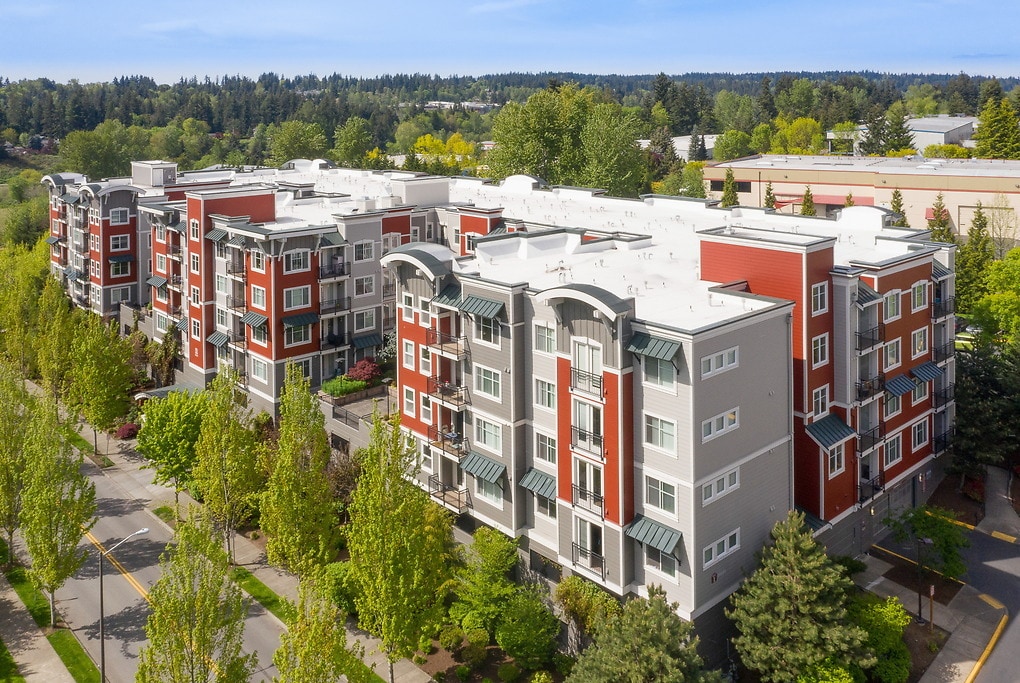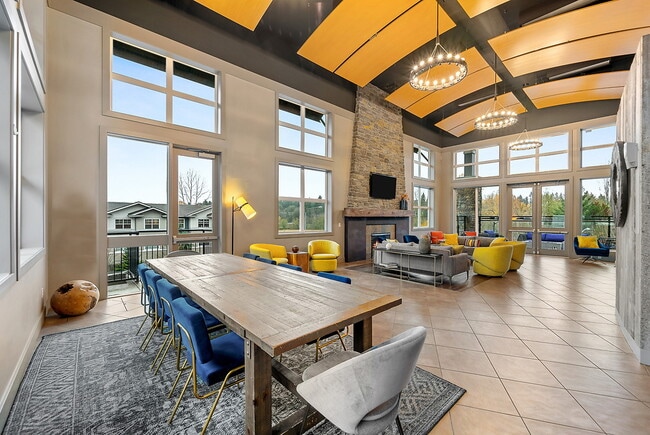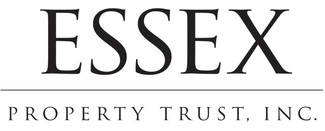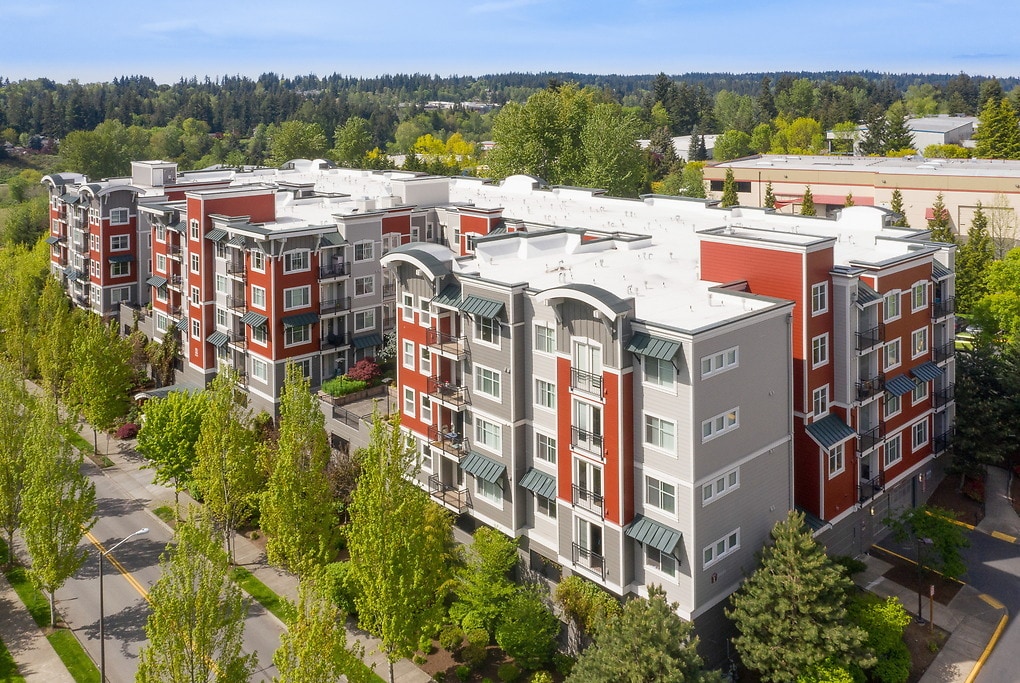-
Monthly Rent
$1,937 - $2,737
-
Bedrooms
1 - 2 bd
-
Bathrooms
1 - 2 ba
-
Square Feet
701 - 1,218 sq ft
We offer Self-Guided Tours by Appointment Only. Nestled amongst the trees in the heart of Woodinville, surround yourself with beautiful scenery while enjoying suburban living comforts at Beaumont Apartments. Select from a diverse collection of studio, one-, and two-bedroom apartment homes. Each apartment is thoughtfully designed with an open concept floor plan and boasts stainless steel appliances, quartz countertops, in-home washer and dryer, and kitchen breakfast bar. Select residences offer wood-style flooring and a private balcony – the perfect location to unwind and enjoy serene mountain views. You’ll find a host of amenities at our pet-friendly community, including a fitness center, pool and spa, sundeck with lounge seating, barbecues and fire pit, and a clubroom that is perfect for entertaining. For dog owners, get some fresh air with four-legged family members at our on-site dog park. Surrounded by natural landscapes and local parks, explore the many hiking and biking trails nearby or visit one of several neighboring wineries, including the renowned Chateau St Michelle. Our ideal location is just minutes away from charming downtown Woodinville and provides easy access to I-405 and Highway 522. Price reflected is base rent and does not include mandatory or optional fees. Detailed fee information and fee schedules can be found on the community's Leasing Info page on our Essex website.
Highlights
- Pool
- Spa
- Controlled Access
- Walking/Biking Trails
- Fireplace
- Island Kitchen
- Sundeck
- Dog Park
- Picnic Area
Pricing & Floor Plans
-
Unit 2-203price $2,009square feet 701availibility Now
-
Unit 1-415price $1,997square feet 701availibility Apr 24
-
Unit 1-213price $1,999square feet 710availibility Mar 6
-
Unit 2-112price $1,937square feet 710availibility Mar 19
-
Unit 4-311price $2,009square feet 710availibility Apr 3
-
Unit 1-304price $2,097square feet 783availibility Mar 16
-
Unit 2-307price $2,589square feet 1,046availibility Now
-
Unit 1-210price $2,599square feet 1,002availibility Now
-
Unit 2-124price $2,669square feet 1,002availibility Now
-
Unit 1-433price $2,737square feet 1,218availibility Apr 16
-
Unit 2-203price $2,009square feet 701availibility Now
-
Unit 1-415price $1,997square feet 701availibility Apr 24
-
Unit 1-213price $1,999square feet 710availibility Mar 6
-
Unit 2-112price $1,937square feet 710availibility Mar 19
-
Unit 4-311price $2,009square feet 710availibility Apr 3
-
Unit 1-304price $2,097square feet 783availibility Mar 16
-
Unit 2-307price $2,589square feet 1,046availibility Now
-
Unit 1-210price $2,599square feet 1,002availibility Now
-
Unit 2-124price $2,669square feet 1,002availibility Now
-
Unit 1-433price $2,737square feet 1,218availibility Apr 16
Fees and Policies
The fees listed below are community-provided and may exclude utilities or add-ons. All payments are made directly to the property and are non-refundable unless otherwise specified.
-
One-Time Basics
-
Due at Application
-
Application Fee Per ApplicantCharged per applicant.$300
-
-
Due at Move-In
-
Administrative FeeCharged per unit.$300
-
-
Due at Application
-
Dogs
Restrictions:There is a one-time non-refundable pet fee of $250 per pet, in addition to a $250 deposit for up to 2 pets. We do not allow guardian dog breeds/crossbreeds, such as Alaskan Malamutes, Rottweilers, Doberman Pinschers, Pit Bulls, German Shepherds, Akitas, Bullmastiffs, Mastiffs, Wolf Dogs or any dog that the landlord believes is a related breed. Restrictions are subject to change without notice. Restrictions do not apply to dogs that aid disabled individuals for equal access to housing.Read More Read LessComments
-
Cats
Restrictions:Comments
-
Security Deposit - Non-RefundableCharged per unit.$0
-
Late FeeCharged per unit.$0
Property Fee Disclaimer: Based on community-supplied data and independent market research. Subject to change without notice. May exclude fees for mandatory or optional services and usage-based utilities.
Details
Lease Options
-
2 - 14 Month Leases
-
Short term lease
Property Information
-
Built in 2010
-
345 units/4 stories
Matterport 3D Tours
About Beaumont
We offer Self-Guided Tours by Appointment Only. Nestled amongst the trees in the heart of Woodinville, surround yourself with beautiful scenery while enjoying suburban living comforts at Beaumont Apartments. Select from a diverse collection of studio, one-, and two-bedroom apartment homes. Each apartment is thoughtfully designed with an open concept floor plan and boasts stainless steel appliances, quartz countertops, in-home washer and dryer, and kitchen breakfast bar. Select residences offer wood-style flooring and a private balcony – the perfect location to unwind and enjoy serene mountain views. You’ll find a host of amenities at our pet-friendly community, including a fitness center, pool and spa, sundeck with lounge seating, barbecues and fire pit, and a clubroom that is perfect for entertaining. For dog owners, get some fresh air with four-legged family members at our on-site dog park. Surrounded by natural landscapes and local parks, explore the many hiking and biking trails nearby or visit one of several neighboring wineries, including the renowned Chateau St Michelle. Our ideal location is just minutes away from charming downtown Woodinville and provides easy access to I-405 and Highway 522. Price reflected is base rent and does not include mandatory or optional fees. Detailed fee information and fee schedules can be found on the community's Leasing Info page on our Essex website.
Beaumont is an apartment community located in King County and the 98072 ZIP Code. This area is served by the Northshore attendance zone.
Unique Features
- Barbecue area
- Parking
- Online resident portal
- Pet friendly
- Night Patrol
- Resident lounge
- Airbnb-friendly community
- Package lockers
- Bike storage
- Outdoor firepit
Community Amenities
Pool
Fitness Center
Elevator
Clubhouse
- Wi-Fi
- Controlled Access
- Maintenance on site
- Elevator
- Clubhouse
- Lounge
- Fitness Center
- Spa
- Pool
- Bicycle Storage
- Walking/Biking Trails
- Sundeck
- Courtyard
- Picnic Area
- Dog Park
Apartment Features
Washer/Dryer
Dishwasher
Hardwood Floors
Island Kitchen
- Washer/Dryer
- Heating
- Ceiling Fans
- Smoke Free
- Double Vanities
- Fireplace
- Dishwasher
- Stainless Steel Appliances
- Pantry
- Island Kitchen
- Kitchen
- Microwave
- Refrigerator
- Quartz Countertops
- Hardwood Floors
- Crown Molding
- Balcony
Low-rise apartment complexes and single-family homes with lots of personality draw renters to the North Industrial neighborhood of Woodinville, Washington. Lots of greenery and excellent public schools make this neighborhood attractive to its residents, who enjoy an easy commute of two miles to Bothell and less than a mile to the center of Woodinville, with Seattle about 20 miles to the southwest.
Locals enjoy walks along Bear Creek, as well as pleasant afternoons spent at Rotary Community Park, which features a skate park, an art wall, and plenty of places for kids to climb and play. State Route 522 and Interstate 405 connect you to the rest of the Seattle area.
Learn more about living in North IndustrialCompare neighborhood and city base rent averages by bedroom.
| North Industrial | Woodinville, WA | |
|---|---|---|
| Studio | $1,626 | $1,737 |
| 1 Bedroom | $2,004 | $2,098 |
| 2 Bedrooms | $2,704 | $2,872 |
| 3 Bedrooms | - | $3,463 |
- Wi-Fi
- Controlled Access
- Maintenance on site
- Elevator
- Clubhouse
- Lounge
- Sundeck
- Courtyard
- Picnic Area
- Dog Park
- Fitness Center
- Spa
- Pool
- Bicycle Storage
- Walking/Biking Trails
- Barbecue area
- Parking
- Online resident portal
- Pet friendly
- Night Patrol
- Resident lounge
- Airbnb-friendly community
- Package lockers
- Bike storage
- Outdoor firepit
- Washer/Dryer
- Heating
- Ceiling Fans
- Smoke Free
- Double Vanities
- Fireplace
- Dishwasher
- Stainless Steel Appliances
- Pantry
- Island Kitchen
- Kitchen
- Microwave
- Refrigerator
- Quartz Countertops
- Hardwood Floors
- Crown Molding
- Balcony
| Monday | 9am - 6pm |
|---|---|
| Tuesday | 9am - 6pm |
| Wednesday | 10am - 6pm |
| Thursday | 9am - 6pm |
| Friday | 9am - 6pm |
| Saturday | 9am - 6pm |
| Sunday | 10am - 5pm |
| Colleges & Universities | Distance | ||
|---|---|---|---|
| Colleges & Universities | Distance | ||
| Drive: | 7 min | 3.1 mi | |
| Drive: | 13 min | 6.7 mi | |
| Drive: | 19 min | 8.1 mi | |
| Drive: | 18 min | 8.3 mi |
 The GreatSchools Rating helps parents compare schools within a state based on a variety of school quality indicators and provides a helpful picture of how effectively each school serves all of its students. Ratings are on a scale of 1 (below average) to 10 (above average) and can include test scores, college readiness, academic progress, advanced courses, equity, discipline and attendance data. We also advise parents to visit schools, consider other information on school performance and programs, and consider family needs as part of the school selection process.
The GreatSchools Rating helps parents compare schools within a state based on a variety of school quality indicators and provides a helpful picture of how effectively each school serves all of its students. Ratings are on a scale of 1 (below average) to 10 (above average) and can include test scores, college readiness, academic progress, advanced courses, equity, discipline and attendance data. We also advise parents to visit schools, consider other information on school performance and programs, and consider family needs as part of the school selection process.
View GreatSchools Rating Methodology
Data provided by GreatSchools.org © 2026. All rights reserved.
Transportation options available in Woodinville include Overlake Village, located 10.7 miles from Beaumont. Beaumont is near Seattle Paine Field International, located 16.4 miles or 27 minutes away, and Seattle-Tacoma International, located 29.1 miles or 42 minutes away.
| Transit / Subway | Distance | ||
|---|---|---|---|
| Transit / Subway | Distance | ||
| Drive: | 22 min | 10.7 mi | |
| Drive: | 25 min | 11.2 mi | |
| Drive: | 29 min | 20.3 mi |
| Commuter Rail | Distance | ||
|---|---|---|---|
| Commuter Rail | Distance | ||
|
|
Drive: | 31 min | 14.8 mi |
|
|
Drive: | 32 min | 19.3 mi |
|
|
Drive: | 31 min | 21.1 mi |
|
|
Drive: | 33 min | 21.5 mi |
|
|
Drive: | 62 min | 43.2 mi |
| Airports | Distance | ||
|---|---|---|---|
| Airports | Distance | ||
|
Seattle Paine Field International
|
Drive: | 27 min | 16.4 mi |
|
Seattle-Tacoma International
|
Drive: | 42 min | 29.1 mi |
Time and distance from Beaumont.
| Shopping Centers | Distance | ||
|---|---|---|---|
| Shopping Centers | Distance | ||
| Walk: | 10 min | 0.6 mi | |
| Walk: | 12 min | 0.6 mi | |
| Walk: | 15 min | 0.8 mi |
| Parks and Recreation | Distance | ||
|---|---|---|---|
| Parks and Recreation | Distance | ||
|
Meadow Neighborhood Park
|
Drive: | 11 min | 5.2 mi |
|
Juel Community Park
|
Drive: | 12 min | 5.6 mi |
|
Sixty Acres Park
|
Drive: | 13 min | 5.6 mi |
|
Sammamish River Trail
|
Drive: | 14 min | 5.9 mi |
|
Sammamish Valley Park
|
Drive: | 15 min | 6.0 mi |
| Hospitals | Distance | ||
|---|---|---|---|
| Hospitals | Distance | ||
| Drive: | 11 min | 5.4 mi | |
| Drive: | 11 min | 6.2 mi | |
| Drive: | 25 min | 15.0 mi |
| Military Bases | Distance | ||
|---|---|---|---|
| Military Bases | Distance | ||
| Drive: | 34 min | 20.8 mi | |
| Drive: | 45 min | 23.7 mi | |
| Drive: | 89 min | 36.2 mi |
Beaumont Photos
Models
-
Plan 1A
-
Plan 1B
-
Plan 1C
-
Plan 2A
-
Plan 2B
-
Plan 2D
Nearby Apartments
Within 50 Miles of Beaumont
-
Pinnacle Sonata
23940 40th Dr SE
Bothell, WA 98021
$2,489 - $3,269
1-3 Br 1.8 mi
-
Canyon Pointe
1630 228th St SE
Bothell, WA 98021
$1,797 - $2,729
1-3 Br 3.4 mi
-
Parkwood at Mill Creek
15520 Mill Creek Blvd
Mill Creek, WA 98012
$1,997 - $2,557
1-2 Br 7.3 mi
-
Vesta
18666 Redmond Way
Redmond, WA 98052
$1,907 - $2,889
1-3 Br 7.7 mi
-
Foothill Commons
898 NE 137th Ave
Bellevue, WA 98005
$2,009 - $3,559
1-3 Br 9.9 mi
-
Park Hill at Issaquah
22500 S E 56th St
Issaquah, WA 98029
$2,017 - $3,387
1-3 Br 15.4 mi
Beaumont has units with in‑unit washers and dryers, making laundry day simple for residents.
Utilities are not included in rent. Residents should plan to set up and pay for all services separately.
Contact this property for parking details.
Beaumont has one to two-bedrooms with rent ranges from $1,937/mo. to $2,737/mo.
Yes, Beaumont welcomes pets. Breed restrictions, weight limits, and additional fees may apply. View this property's pet policy.
A good rule of thumb is to spend no more than 30% of your gross income on rent. Based on the lowest available rent of $1,937 for a one-bedroom, you would need to earn about $77,480 per year to qualify. Want to double-check your budget? Calculate how much rent you can afford with our Rent Affordability Calculator.
Beaumont is not currently offering any rent specials. Check back soon, as promotions change frequently.
Yes! Beaumont offers 11 Matterport 3D Tours. Explore different floor plans and see unit level details, all without leaving home.
What Are Walk Score®, Transit Score®, and Bike Score® Ratings?
Walk Score® measures the walkability of any address. Transit Score® measures access to public transit. Bike Score® measures the bikeability of any address.
What is a Sound Score Rating?
A Sound Score Rating aggregates noise caused by vehicle traffic, airplane traffic and local sources










