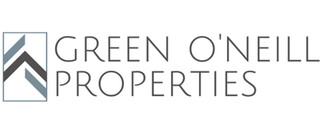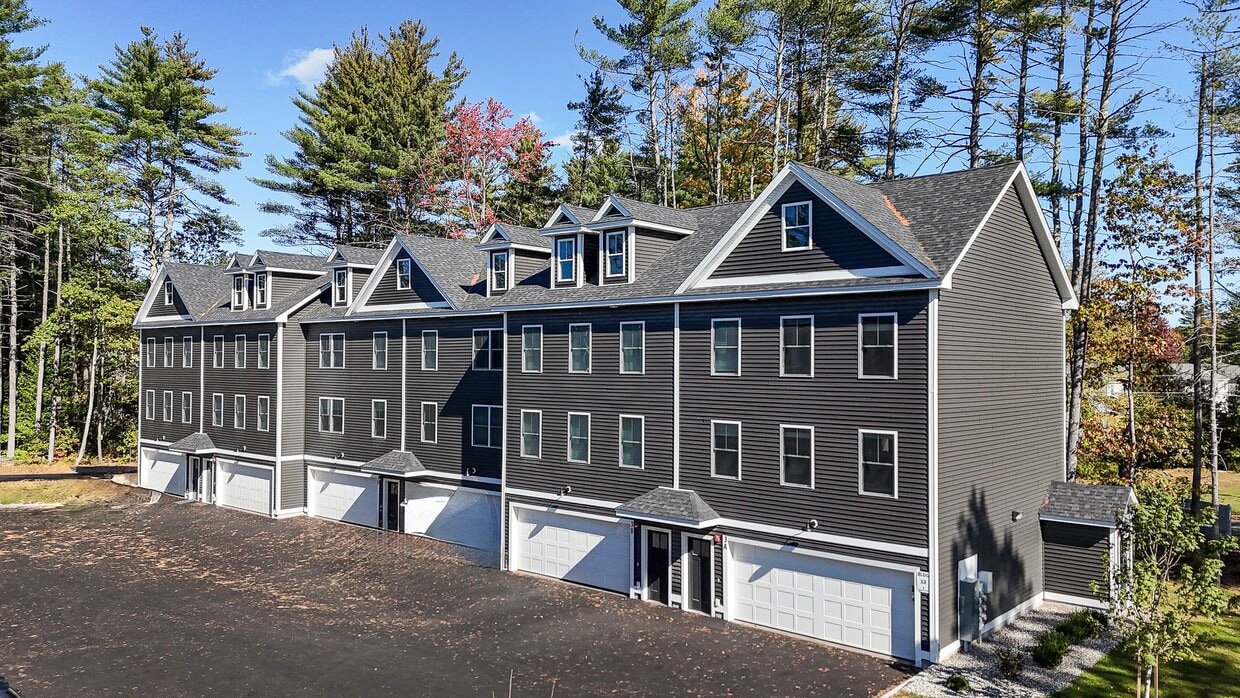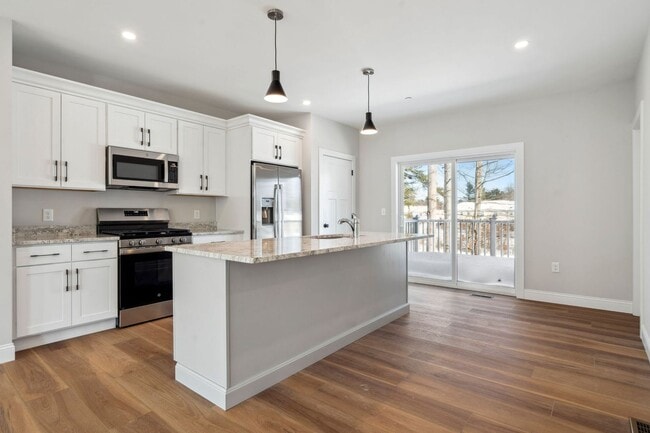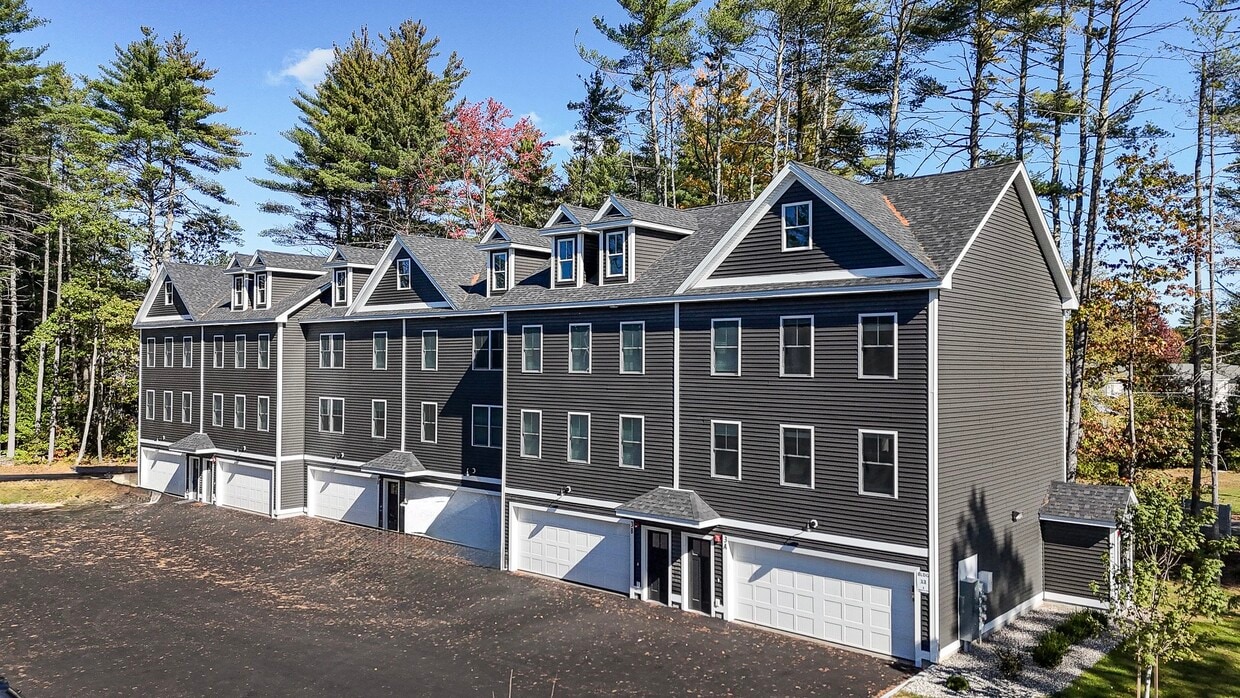Bayberry Commons- 3 Bedroom 2.5 Bath Townhomes with 2 Car Garage
98 Old Gonic Road,
Rochester,
NH
03867

-
Monthly Rent
$2,950 - $3,450
-
Bedrooms
3 bd
-
Bathrooms
2.5 ba
-
Square Feet
1,525 sq ft

Highlights
- New Construction
- High Ceilings
- Walk-In Closets
- Deck
- Office
- Island Kitchen
Pricing & Floor Plans
-
Unit 57 Hawthorne Way Bprice $3,250square feet 1,525availibility Now
-
Unit 49 Hawthorne Way Bprice $3,250square feet 1,525availibility Now
-
Unit 18 Hawthorne Way Bprice $3,250square feet 1,525availibility Now
-
Unit 57 Hawthorne Way Bprice $3,250square feet 1,525availibility Now
-
Unit 49 Hawthorne Way Bprice $3,250square feet 1,525availibility Now
-
Unit 18 Hawthorne Way Bprice $3,250square feet 1,525availibility Now
Fees and Policies
The fees listed below are community-provided and may exclude utilities or add-ons. All payments are made directly to the property and are non-refundable unless otherwise specified. Use the Cost Calculator to determine costs based on your needs.
-
One-Time Basics
-
Due at Application
-
Application Fee Per ApplicantAll residents 18 years of age and above must apply. Charged per applicant.$25
-
-
Due at Application
-
Dogs
Max of 2, 75 lbs. Weight Limit, Spayed/Neutered
-
Cats
Max of 2, Spayed/Neutered
-
Garage Lot
-
Surface Lot
Property Fee Disclaimer: Based on community-supplied data and independent market research. Subject to change without notice. May exclude fees for mandatory or optional services and usage-based utilities.
Details
Utilities Included
-
Trash Removal
Lease Options
-
12 mo
Property Information
-
Built in 2025
-
170 houses/3 stories
Matterport 3D Tours
About Bayberry Commons- 3 Bedroom 2.5 Bath Townhomes with 2 Car Garage
NEW CONSTRUCTION: Now leasing the first phase of Bayberry Commons, Rochester's newest townhome community nestled in a wooded, residential area with close proximity to major routes. Each townhome features three bedrooms, three baths, two car garage, and private deck. The living space is an open flow layout, with a custom kitchen, spacious living room, and either an open dining area or quaint home office. All townhomes feature wide plank flooring throughout, high ceilings, window blinds, and beautiful finishes. Clean and modern kitchens with island seating area, quartz countertops, stainless appliances, pantry storage, and ornamental lighting. Glass sliding doors off the living space leads to a private deck, a serene place to enjoy your morning coffee. The upper level features three bedrooms, including a primary suite with walk-in closet and private bath with walk-in shower and quartz vanity. In- unit laundry hook ups, and full bath and two additional bedrooms on upper floor. Garages for each townhome offer indoor parking for two vehicles, along with additional parking throughout the community. Sidewalk lined streets, and green space throughout for residents to enjoy. Central AC. Pets allowed with approval. Fees Apply. Non-Smoking.
Bayberry Commons- 3 Bedroom 2.5 Bath Townhomes with 2 Car Garage is a townhouse community located in Strafford County and the 03867 ZIP Code. This area is served by the Rochester attendance zone.
Unique Features
- Plowing and Snow Removal
- Stainless Appliances
- Two Car Garage
- Trash pickup
- Central Heat/AC
- Master Suite
- 2 car garage
- Walk in Closet
- Composite Deck
- Quartz Countertops Master Suite 2 car garage Stainless Steel Appliances Central Heat/AC Open Concept
- Kitchen Island
- Open Concept Floor Plan
Community Amenities
- Trash Pickup - Curbside
Townhome Features
Air Conditioning
Dishwasher
Washer/Dryer Hookup
Walk-In Closets
Island Kitchen
Microwave
Refrigerator
Tub/Shower
Indoor Features
- Washer/Dryer Hookup
- Air Conditioning
- Smoke Free
- Cable Ready
- Storage Space
- Tub/Shower
- Sprinkler System
Kitchen Features & Appliances
- Dishwasher
- Ice Maker
- Stainless Steel Appliances
- Pantry
- Island Kitchen
- Kitchen
- Microwave
- Range
- Refrigerator
- Quartz Countertops
- Gas Range
Floor Plan Details
- Vinyl Flooring
- Dining Room
- High Ceilings
- Office
- Walk-In Closets
- Window Coverings
- Deck
Rochester is a picturesque city positioned just north of Portsmouth on the Maine state line. Tracing its roots back to the 1720s, the city is home to an amazing assortment of historic architecture, with the classic New England style creating a timeless atmosphere. Rochester Common has traditionally served as the anchor of the community, and today hosts the popular Rochester Farmers’ Market.
Along Main Street, you’ll find a vibrant collective of locally-owned businesses, from hip hangouts like Fresh Vibes and Revolution Taproom to unique specialty shops like Jetpack Comics and Sweet Peach’s Candy & Confections. Much of the surrounding landscape is sparsely developed, with the lush forests and rolling hills providing gorgeous scenery as well as endless opportunities for outdoor exploration.
Learn more about living in Rochester- Trash Pickup - Curbside
- Plowing and Snow Removal
- Stainless Appliances
- Two Car Garage
- Trash pickup
- Central Heat/AC
- Master Suite
- 2 car garage
- Walk in Closet
- Composite Deck
- Quartz Countertops Master Suite 2 car garage Stainless Steel Appliances Central Heat/AC Open Concept
- Kitchen Island
- Open Concept Floor Plan
- Washer/Dryer Hookup
- Air Conditioning
- Smoke Free
- Cable Ready
- Storage Space
- Tub/Shower
- Sprinkler System
- Dishwasher
- Ice Maker
- Stainless Steel Appliances
- Pantry
- Island Kitchen
- Kitchen
- Microwave
- Range
- Refrigerator
- Quartz Countertops
- Gas Range
- Vinyl Flooring
- Dining Room
- High Ceilings
- Office
- Walk-In Closets
- Window Coverings
- Deck
| Monday | 9am - 5pm |
|---|---|
| Tuesday | 9am - 5pm |
| Wednesday | 9am - 4:30pm |
| Thursday | 9am - 4:30pm |
| Friday | 9am - 4:30pm |
| Saturday | Closed |
| Sunday | Closed |
| Colleges & Universities | Distance | ||
|---|---|---|---|
| Colleges & Universities | Distance | ||
| Drive: | 25 min | 14.9 mi | |
| Drive: | 62 min | 39.2 mi | |
| Drive: | 61 min | 41.7 mi | |
| Drive: | 63 min | 42.1 mi |
 The GreatSchools Rating helps parents compare schools within a state based on a variety of school quality indicators and provides a helpful picture of how effectively each school serves all of its students. Ratings are on a scale of 1 (below average) to 10 (above average) and can include test scores, college readiness, academic progress, advanced courses, equity, discipline and attendance data. We also advise parents to visit schools, consider other information on school performance and programs, and consider family needs as part of the school selection process.
The GreatSchools Rating helps parents compare schools within a state based on a variety of school quality indicators and provides a helpful picture of how effectively each school serves all of its students. Ratings are on a scale of 1 (below average) to 10 (above average) and can include test scores, college readiness, academic progress, advanced courses, equity, discipline and attendance data. We also advise parents to visit schools, consider other information on school performance and programs, and consider family needs as part of the school selection process.
View GreatSchools Rating Methodology
Data provided by GreatSchools.org © 2026. All rights reserved.
Bayberry Commons- 3 Bedroom 2.5 Bath Townhomes with 2 Car Garage Photos
-
Bayberry Commons- 3 Bedroom 2.5 Bath Townhomes with 2 Car Garage
-
3BR, 2.5BA - 1525SF
-
-
-
-
-
-
-
Floor Plans
-
3 Bedrooms
-
3 Bedrooms
Nearby Apartments
Within 50 Miles of Bayberry Commons- 3 Bedroom 2.5 Bath Townhomes with 2 Car Garage
-
Half Peak Ledges
49 Wildcat Dr
Rochester, NH 03839
$2,950
3 Br 1.1 mi
-
Half Peak Place
5 Marwari Ln
Rochester, NH 03839
$2,950
3 Br 1.3 mi
-
Third and Central Place
15-21 3rd St
Dover, NH 03820
$3,450
3 Br 8.0 mi
-
Yokens of Portsmouth
951 Peverly Hill Rd
Portsmouth, NH 03801
$4,250 - $4,400
3 Br 19.5 mi
While this property does not offer in-unit laundry, some units include washer and dryer hookups so residents can install their own appliances.
This property includes trash removal in rent. Residents are responsible for any other utilities not listed.
Parking is available at this property. Fees may apply depending on the type of parking offered. Contact this property for details.
This property has three-bedrooms available with rent ranges from $2,950/mo. to $3,450/mo.
Yes, this property welcomes pets. Breed restrictions, weight limits, and additional fees may apply. View this property's pet policy.
A good rule of thumb is to spend no more than 30% of your gross income on rent. Based on the lowest available rent of $2,950 for a three-bedrooms, you would need to earn about $118,000 per year to qualify. Want to double-check your budget? Calculate how much rent you can afford with our Rent Affordability Calculator.
This property is offering Specials for eligible applicants, with rental rates starting at $2,950.
Yes! This property offers 4 Matterport 3D Tours. Explore different floor plans and see unit level details, all without leaving home.
What Are Walk Score®, Transit Score®, and Bike Score® Ratings?
Walk Score® measures the walkability of any address. Transit Score® measures access to public transit. Bike Score® measures the bikeability of any address.
What is a Sound Score Rating?
A Sound Score Rating aggregates noise caused by vehicle traffic, airplane traffic and local sources









Property Manager Responded