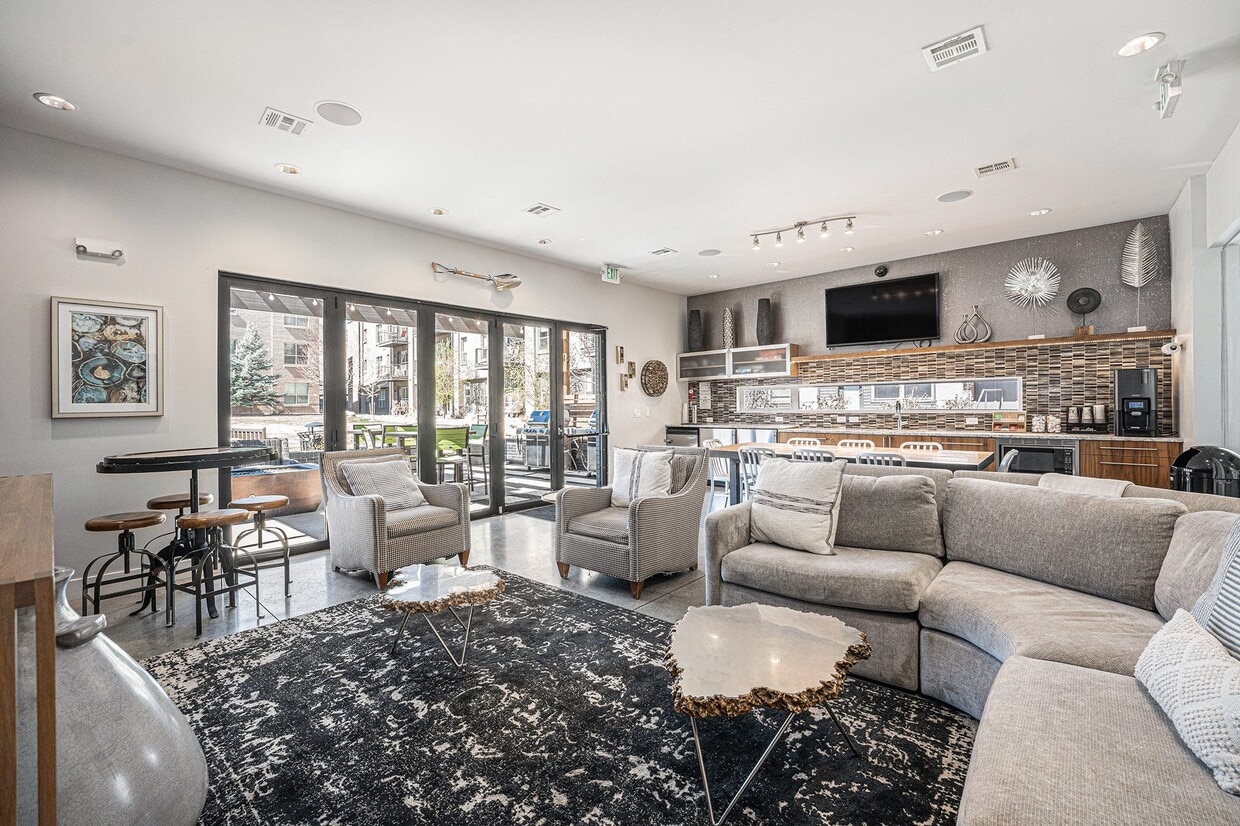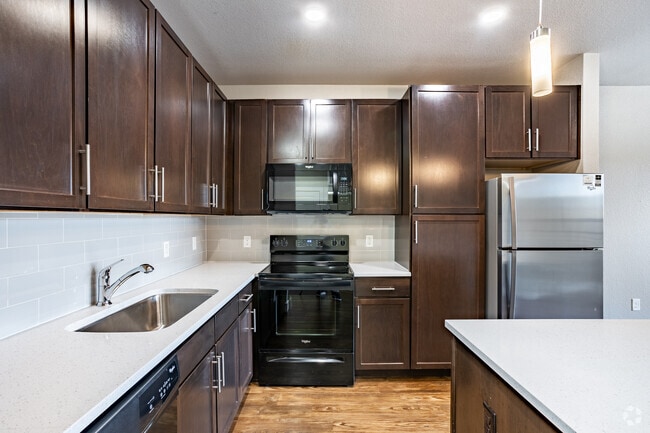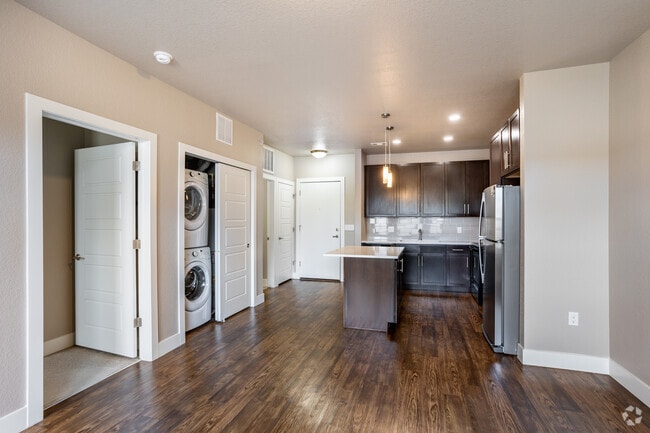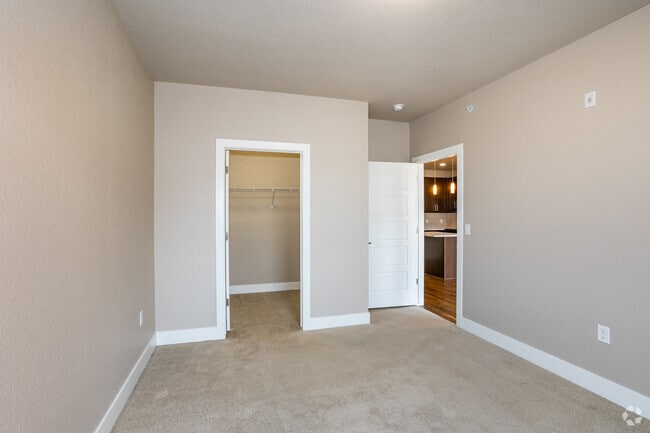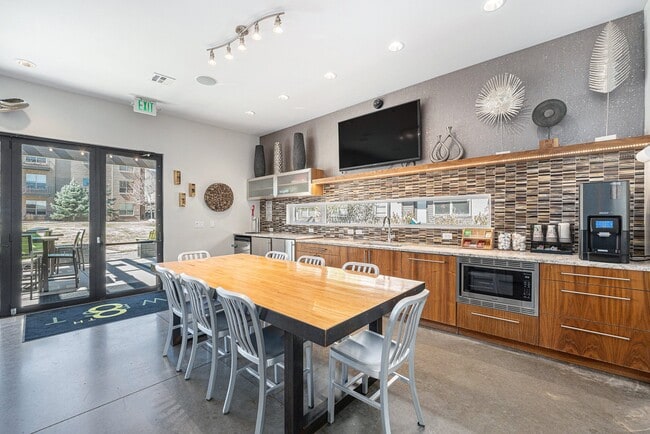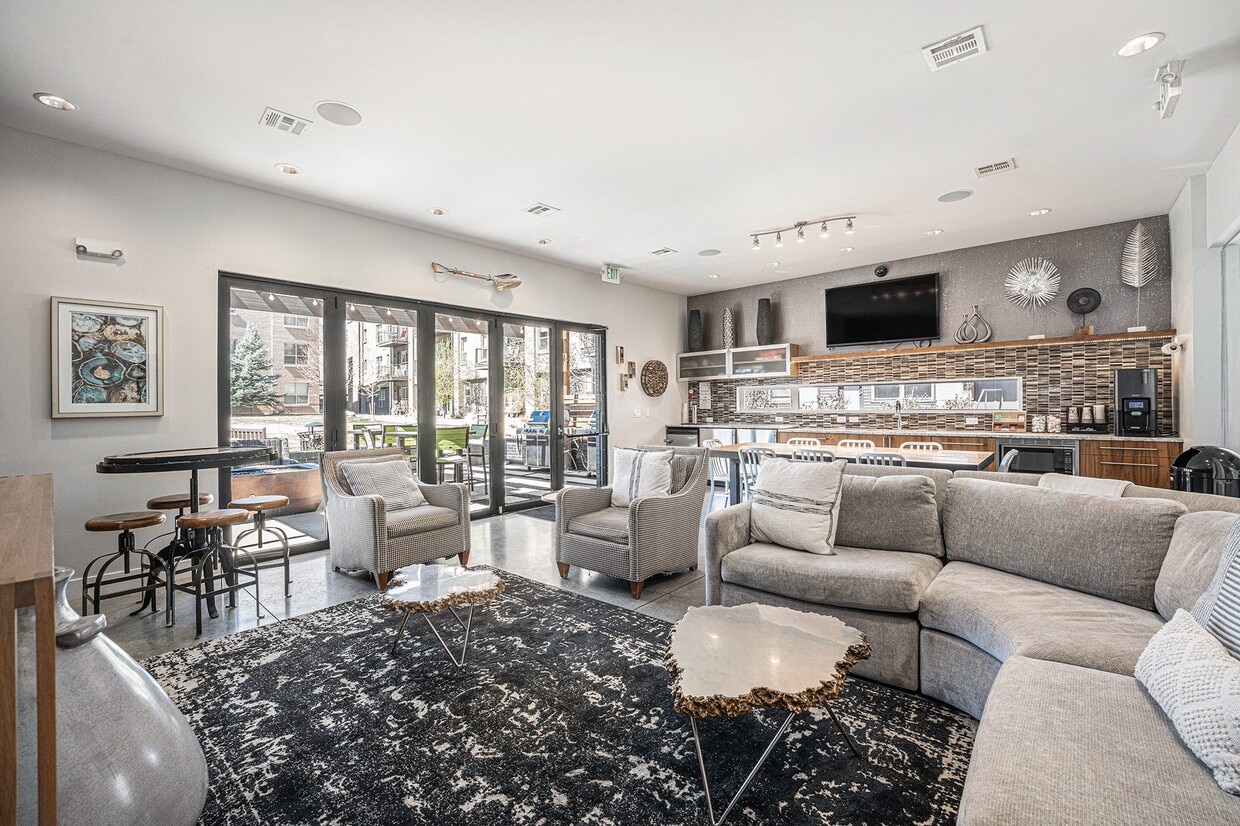-
Total Monthly Price
$2,135 - $7,324
-
Bedrooms
1 - 4 bd
-
Bathrooms
1 - 3 ba
-
Square Feet
672 - 1,630 sq ft
Highlights
- Furnished Units Available
- Pet Washing Station
- Walk-In Closets
- Deck
- Planned Social Activities
- Spa
- Pet Play Area
- Controlled Access
- Walking/Biking Trails
Pricing & Floor Plans
-
Unit 2312price $2,135square feet 730availibility Now
-
Unit 2307price $2,210square feet 730availibility Now
-
Unit 2317price $2,285square feet 730availibility Now
-
Unit 2-108price $2,231square feet 672availibility Now
-
Unit 1-213price $2,301square feet 690availibility Now
-
Unit 2102price $2,305square feet 770availibility Now
-
Unit 2104price $2,305square feet 770availibility Feb 19
-
Unit 1210price $2,665square feet 1,121availibility Now
-
Unit 2313price $2,715square feet 1,083availibility Now
-
Unit 2213price $2,815square feet 1,167availibility Now
-
Unit 1408price $2,715square feet 1,040availibility Feb 21
-
Unit 1412price $2,715square feet 1,040availibility Mar 17
-
Unit 2100price $2,695square feet 1,390availibility Feb 24
-
Unit 1200price $3,851square feet 1,622availibility Now
-
Unit 1300price $3,861square feet 1,622availibility Now
-
Unit 1-214price $3,882square feet 1,285availibility Now
-
Unit 1-203price $3,882square feet 1,285availibility Mar 8
-
Unit 2-305price $3,887square feet 1,310availibility Mar 12
-
Unit 2-114price $4,031square feet 1,595availibility Now
-
Unit 1-302price $4,061square feet 1,630availibility Now
-
Unit 2312price $2,135square feet 730availibility Now
-
Unit 2307price $2,210square feet 730availibility Now
-
Unit 2317price $2,285square feet 730availibility Now
-
Unit 2-108price $2,231square feet 672availibility Now
-
Unit 1-213price $2,301square feet 690availibility Now
-
Unit 2102price $2,305square feet 770availibility Now
-
Unit 2104price $2,305square feet 770availibility Feb 19
-
Unit 1210price $2,665square feet 1,121availibility Now
-
Unit 2313price $2,715square feet 1,083availibility Now
-
Unit 2213price $2,815square feet 1,167availibility Now
-
Unit 1408price $2,715square feet 1,040availibility Feb 21
-
Unit 1412price $2,715square feet 1,040availibility Mar 17
-
Unit 2100price $2,695square feet 1,390availibility Feb 24
-
Unit 1200price $3,851square feet 1,622availibility Now
-
Unit 1300price $3,861square feet 1,622availibility Now
-
Unit 1-214price $3,882square feet 1,285availibility Now
-
Unit 1-203price $3,882square feet 1,285availibility Mar 8
-
Unit 2-305price $3,887square feet 1,310availibility Mar 12
-
Unit 2-114price $4,031square feet 1,595availibility Now
-
Unit 1-302price $4,061square feet 1,630availibility Now
Fees and Policies
The fees listed below are community-provided and may exclude utilities or add-ons. All payments are made directly to the property and are non-refundable unless otherwise specified. Use the Cost Calculator to determine costs based on your needs.
-
Utilities & Essentials
-
Utility - Billing Administrative FeeAmount to manage utility services billing. Charged per unit.$6.06 / moDisclaimer: * Cost to property is $6.06.Read More Read Less
-
-
One-Time Basics
-
Due at Application
-
Holding Deposit (Refundable)Amount to hold rental home off the market at time of application. Amount applied to security deposit and/or amounts owed upon application approval. Refundable per terms of application. Charged per unit.$250
-
-
Due at Move-In
-
Due at Move-Out
-
Due at Application
-
Dogs
Max of 2, 80 lbs. Weight LimitRestrictions:Comments
-
Cats
Max of 2, 80 lbs. Weight LimitRestrictions:Comments
-
Pet Fees
-
Pet Deposit (Refundable)Max of 1. Amount for pet living in rental home. May be assessed per pet or per rental home, based on lease requirements. Refunds processed per lease terms. Charged per unit.$300
-
Pet RentMax of 2. Monthly amount for authorized pet. Charged per unit.$35 / mo
-
Pet Management - Third PartyMax of 1. Amount for authorized pet registration and screening services. Charged per pet/animal. Payable to 3rd Party$30 / yr
-
-
Garage Lot
Comments
-
Additional Parking Options
-
Surface Lot
-
Other
-
-
Storage Unit
-
Storage FeeMax of 1. Amount for usage of optional storage space. May be subject to availability. Charged per rentable item.$75 / mo
-
-
Security Deposit - Additional (Refundable)Additional amount, based on screening results, intended to be held through residency that may be applied toward amounts owed at move-out. Refunds processed per application and lease terms. Charged per unit.Varies one-time
-
Access/Lock Change FeeAmount to change or reprogram access to rental home. Charged per unit.$50 / occurrence
-
Liquidated DamagesAmount for not satisfying the application and/or lease terms. Charged per unit.150% of base rent / occurrence
-
Returned Payment Fee (NSF)Amount for returned payment. Charged per unit.$20 / occurrence
-
Intra-Community Transfer FeeAmount due when transferring to another rental unit within community. Charged per unit.$500 / occurrence
-
Late FeeAmount for paying after rent due date; per terms of lease. Charged per unit.5% of base rent / occurrence
Property Fee Disclaimer: Total Monthly Leasing Price includes base rent, all monthly mandatory and any user-selected optional fees. Excludes variable, usage-based, and required charges due at or prior to move-in or at move-out. Security Deposit may change based on screening results, but total will not exceed legal maximums. Some items may be taxed under applicable law. Some fees may not apply to rental homes subject to an affordable program. All fees are subject to application and/or lease terms. Prices and availability subject to change. Resident is responsible for damages beyond ordinary wear and tear. Resident may need to maintain insurance and to activate and maintain utility services, including but not limited to electricity, water, gas, and internet, per the lease. Additional fees may apply as detailed in the application and/or lease agreement, which can be requested prior to applying. Pets: Pet breed and other pet restrictions apply. Rentable Items: All Parking, storage, and other rentable items are subject to availability. Final pricing and availability will be determined during lease agreement. See Leasing Agent for details.
Details
Property Information
-
Built in 2014
-
99 units/4 stories
-
Furnished Units Available
Matterport 3D Tours
About Basecamp at West 8th
Basecamp at West 8th in Golden, Colorado is a modern, eco-friendly apartment community designed to breathe new life into a historic location. Ideally situated just minutes from downtown Golden, residents enjoy immediate access to outdoor adventures, local dining, boutique shopping, and popular attractions. Proudly LEED Silver certified, Basecamp at West 8th promotes sustainable living without compromising comfortoffering modern amenities, smart home technology, and breathtaking natural surroundings that create the perfect balance of convenience and tranquility.
Basecamp at West 8th is an apartment community located in Jefferson County and the 80401 ZIP Code. This area is served by the Jeffco Public Schools attendance zone.
Unique Features
- Cruiser Bikes
- Dramatic 9' Ceilings
- Inner Tubes
- Outdoor Covered Lounge with Fire Pit
- Walking Distance to Clear Creek Trail
- Gourmet Kitchens with 42-inch Cabinets
- LEED Silver Certified
- Onsite Groom Room & Paw Spa
- Walking Distance to the Golden Community Center
- Bike Hike Trail out your front door
- Electric Car Charging Station
- Energy Star Rated Whirlpool Appliances
- Expansive Walk-in Closets
- Grilling Station
- Energy Efficient Air Conditioning and Heating
- Oversized Garden Tubs and Walk-in Showers
- Oversized Patios and Balconies
- 24/7 Emergency Maintenance
- High Speed Internet Connections
- Individual High Efficiency Hot Water Heaters
- Spacious island with Pendant Lights
- Washer and Dryer in every unit
- Coffee Bar
- Enclosed Bicycle Storage and Maintenance Facility
- Double Vanity Sinks
- Dual Pane Low-E Energy Efficient Windows
- Pet-Friendly
Community Amenities
Fitness Center
Furnished Units Available
Elevator
Clubhouse
Controlled Access
Recycling
Grill
Gated
Property Services
- Package Service
- Community-Wide WiFi
- Controlled Access
- Maintenance on site
- Property Manager on Site
- 24 Hour Access
- Furnished Units Available
- Trash Pickup - Door to Door
- Recycling
- Online Services
- Planned Social Activities
- Pet Play Area
- Pet Washing Station
- EV Charging
Shared Community
- Elevator
- Clubhouse
- Lounge
- Corporate Suites
Fitness & Recreation
- Fitness Center
- Spa
- Bicycle Storage
- Walking/Biking Trails
Outdoor Features
- Gated
- Grill
Apartment Features
Washer/Dryer
Air Conditioning
Dishwasher
High Speed Internet Access
Hardwood Floors
Walk-In Closets
Island Kitchen
Granite Countertops
Indoor Features
- High Speed Internet Access
- Wi-Fi
- Washer/Dryer
- Air Conditioning
- Heating
- Cable Ready
- Storage Space
- Double Vanities
- Tub/Shower
- Handrails
Kitchen Features & Appliances
- Dishwasher
- Disposal
- Ice Maker
- Granite Countertops
- Stainless Steel Appliances
- Pantry
- Island Kitchen
- Eat-in Kitchen
- Kitchen
- Microwave
- Oven
- Range
- Refrigerator
- Freezer
- Instant Hot Water
Model Details
- Hardwood Floors
- Carpet
- Tile Floors
- Vinyl Flooring
- Crown Molding
- Views
- Walk-In Closets
- Furnished
- Double Pane Windows
- Window Coverings
- Balcony
- Patio
- Deck
Nestled at the foot of the Rocky Mountains along Clear Creek, Golden combines outdoor recreation with historic small-town appeal. This welcoming community, home to the Colorado School of Mines, embraces its western heritage while offering modern amenities and natural surroundings. Current rental trends show diverse options, with one-bedroom apartments averaging $1,908, while larger three-bedroom homes command around $2,952 monthly. The rental market has experienced modest fluctuations, with some unit sizes seeing slight decreases in rates over the past year, making Golden an appealing alternative to Denver living.
Golden's downtown district centers on Washington Avenue, where local breweries complement the historic Coors Brewery, the world's largest single-site brewery. Outdoor enthusiasts have direct access to Clear Creek's kayak course and the hiking trails winding through North and South Table Mountains.
Learn more about living in Golden- Package Service
- Community-Wide WiFi
- Controlled Access
- Maintenance on site
- Property Manager on Site
- 24 Hour Access
- Furnished Units Available
- Trash Pickup - Door to Door
- Recycling
- Online Services
- Planned Social Activities
- Pet Play Area
- Pet Washing Station
- EV Charging
- Elevator
- Clubhouse
- Lounge
- Corporate Suites
- Gated
- Grill
- Fitness Center
- Spa
- Bicycle Storage
- Walking/Biking Trails
- Cruiser Bikes
- Dramatic 9' Ceilings
- Inner Tubes
- Outdoor Covered Lounge with Fire Pit
- Walking Distance to Clear Creek Trail
- Gourmet Kitchens with 42-inch Cabinets
- LEED Silver Certified
- Onsite Groom Room & Paw Spa
- Walking Distance to the Golden Community Center
- Bike Hike Trail out your front door
- Electric Car Charging Station
- Energy Star Rated Whirlpool Appliances
- Expansive Walk-in Closets
- Grilling Station
- Energy Efficient Air Conditioning and Heating
- Oversized Garden Tubs and Walk-in Showers
- Oversized Patios and Balconies
- 24/7 Emergency Maintenance
- High Speed Internet Connections
- Individual High Efficiency Hot Water Heaters
- Spacious island with Pendant Lights
- Washer and Dryer in every unit
- Coffee Bar
- Enclosed Bicycle Storage and Maintenance Facility
- Double Vanity Sinks
- Dual Pane Low-E Energy Efficient Windows
- Pet-Friendly
- High Speed Internet Access
- Wi-Fi
- Washer/Dryer
- Air Conditioning
- Heating
- Cable Ready
- Storage Space
- Double Vanities
- Tub/Shower
- Handrails
- Dishwasher
- Disposal
- Ice Maker
- Granite Countertops
- Stainless Steel Appliances
- Pantry
- Island Kitchen
- Eat-in Kitchen
- Kitchen
- Microwave
- Oven
- Range
- Refrigerator
- Freezer
- Instant Hot Water
- Hardwood Floors
- Carpet
- Tile Floors
- Vinyl Flooring
- Crown Molding
- Views
- Walk-In Closets
- Furnished
- Double Pane Windows
- Window Coverings
- Balcony
- Patio
- Deck
| Monday | 9am - 6pm |
|---|---|
| Tuesday | 9am - 6pm |
| Wednesday | 9am - 6pm |
| Thursday | 9am - 6pm |
| Friday | 9am - 6pm |
| Saturday | 10am - 5pm |
| Sunday | Closed |
| Colleges & Universities | Distance | ||
|---|---|---|---|
| Colleges & Universities | Distance | ||
| Drive: | 6 min | 1.5 mi | |
| Drive: | 15 min | 7.7 mi | |
| Drive: | 12 min | 8.4 mi | |
| Drive: | 19 min | 11.0 mi |
 The GreatSchools Rating helps parents compare schools within a state based on a variety of school quality indicators and provides a helpful picture of how effectively each school serves all of its students. Ratings are on a scale of 1 (below average) to 10 (above average) and can include test scores, college readiness, academic progress, advanced courses, equity, discipline and attendance data. We also advise parents to visit schools, consider other information on school performance and programs, and consider family needs as part of the school selection process.
The GreatSchools Rating helps parents compare schools within a state based on a variety of school quality indicators and provides a helpful picture of how effectively each school serves all of its students. Ratings are on a scale of 1 (below average) to 10 (above average) and can include test scores, college readiness, academic progress, advanced courses, equity, discipline and attendance data. We also advise parents to visit schools, consider other information on school performance and programs, and consider family needs as part of the school selection process.
View GreatSchools Rating Methodology
Data provided by GreatSchools.org © 2026. All rights reserved.
Transportation options available in Golden include Jefferson County Govt Center/Golden, located 3.7 miles from Basecamp at West 8th. Basecamp at West 8th is near Denver International, located 36.1 miles or 45 minutes away.
| Transit / Subway | Distance | ||
|---|---|---|---|
| Transit / Subway | Distance | ||
|
|
Drive: | 9 min | 3.7 mi |
|
|
Drive: | 11 min | 6.9 mi |
|
|
Drive: | 15 min | 7.4 mi |
|
|
Drive: | 15 min | 8.8 mi |
|
|
Drive: | 17 min | 10.5 mi |
| Commuter Rail | Distance | ||
|---|---|---|---|
| Commuter Rail | Distance | ||
| Drive: | 12 min | 7.5 mi | |
| Drive: | 12 min | 8.5 mi | |
| Drive: | 12 min | 8.6 mi | |
| Drive: | 14 min | 9.9 mi | |
| Drive: | 15 min | 10.1 mi |
| Airports | Distance | ||
|---|---|---|---|
| Airports | Distance | ||
|
Denver International
|
Drive: | 45 min | 36.1 mi |
Time and distance from Basecamp at West 8th.
| Shopping Centers | Distance | ||
|---|---|---|---|
| Shopping Centers | Distance | ||
| Drive: | 4 min | 1.4 mi | |
| Drive: | 4 min | 1.5 mi | |
| Drive: | 4 min | 1.5 mi |
| Parks and Recreation | Distance | ||
|---|---|---|---|
| Parks and Recreation | Distance | ||
|
Clear Creek History Park
|
Walk: | 14 min | 0.7 mi |
|
Colorado School of Mines Geology Museum
|
Drive: | 4 min | 1.1 mi |
|
North Table Mountain Park
|
Drive: | 6 min | 2.8 mi |
|
Windy Saddle Park
|
Drive: | 21 min | 7.1 mi |
|
Lookout Mountain Nature Center
|
Drive: | 23 min | 12.0 mi |
| Hospitals | Distance | ||
|---|---|---|---|
| Hospitals | Distance | ||
| Drive: | 14 min | 8.8 mi | |
| Drive: | 14 min | 8.8 mi | |
| Drive: | 13 min | 9.4 mi |
| Military Bases | Distance | ||
|---|---|---|---|
| Military Bases | Distance | ||
| Drive: | 60 min | 33.5 mi | |
| Drive: | 97 min | 78.0 mi | |
| Drive: | 106 min | 87.7 mi |
Basecamp at West 8th Photos
-
Basecamp at West 8th
-
3BR, 3BA - 1,520SF
-
Jade - Kitchen
-
Jade - Living Room / Kitchen
-
Jade - Bedroom
-
-
West 8th fitness center
-
-
Models
-
1 Bedroom
-
1 Bedroom
-
1 Bedroom
-
1 Bedroom
-
1 Bedroom
-
1 Bedroom
Nearby Apartments
Within 50 Miles of Basecamp at West 8th
-
Skyline at Highlands
2501 W 26th Ave
Denver, CO 80211
$1,590 - $3,740 Total Monthly Price
1-2 Br 11.3 mi
-
Sorella at Loretto Heights
3000 W Bates Ave
Denver, CO 80236
$1,609 - $3,940 Total Monthly Price
1-3 Br 12.7 mi
-
Fieldhouse
12170 Washington Center Pky
Thornton, CO 80241
$1,641 - $2,737 Total Monthly Price
1-2 Br 17.8 mi
-
Broadstone Sterling Ranch at Prospect Village
8425 Old Ski Run Cir
Littleton, CO 80125
$1,618 - $2,818 Total Monthly Price
1-3 Br 20.6 mi
-
Walker Landing
2205 S Racine Way
Aurora, CO 80014
$1,237 - $2,455 Total Monthly Price
1-2 Br 21.3 mi
-
Palomino Park Resort
6700 Palomino Pky
Highlands Ranch, CO 80130
$1,636 - $5,063 Total Monthly Price
1-3 Br 21.7 mi
Basecamp at West 8th has units with in‑unit washers and dryers, making laundry day simple for residents.
Utilities are not included in rent. Residents should plan to set up and pay for all services separately.
Parking is available at Basecamp at West 8th. Fees may apply depending on the type of parking offered. Contact this property for details.
Basecamp at West 8th has one to four-bedrooms with rent ranges from $2,135/mo. to $7,324/mo.
Yes, Basecamp at West 8th welcomes pets. Breed restrictions, weight limits, and additional fees may apply. View this property's pet policy.
A good rule of thumb is to spend no more than 30% of your gross income on rent. Based on the lowest available rent of $2,135 for a one-bedroom, you would need to earn about $85,402 per year to qualify. Want to double-check your budget? Calculate how much rent you can afford with our Rent Affordability Calculator.
Basecamp at West 8th is offering 1 Month Free for eligible applicants, with rental rates starting at $2,135.
Yes! Basecamp at West 8th offers 2 Matterport 3D Tours. Explore different floor plans and see unit level details, all without leaving home.
Applicant has the right to provide the property manager or owner with a Portable Tenant Screening Report (PTSR) that is not more than 30 days old, as defined in § 38-12-902(2.5), Colorado Revised Statutes; and 2) if Applicant provides the property manager or owner with a PTSR, the property manager or owner is prohibited from: a) charging Applicant a rental application fee; or b) charging Applicant a fee for the property manager or owner to access or use the PTSR.
What Are Walk Score®, Transit Score®, and Bike Score® Ratings?
Walk Score® measures the walkability of any address. Transit Score® measures access to public transit. Bike Score® measures the bikeability of any address.
What is a Sound Score Rating?
A Sound Score Rating aggregates noise caused by vehicle traffic, airplane traffic and local sources
