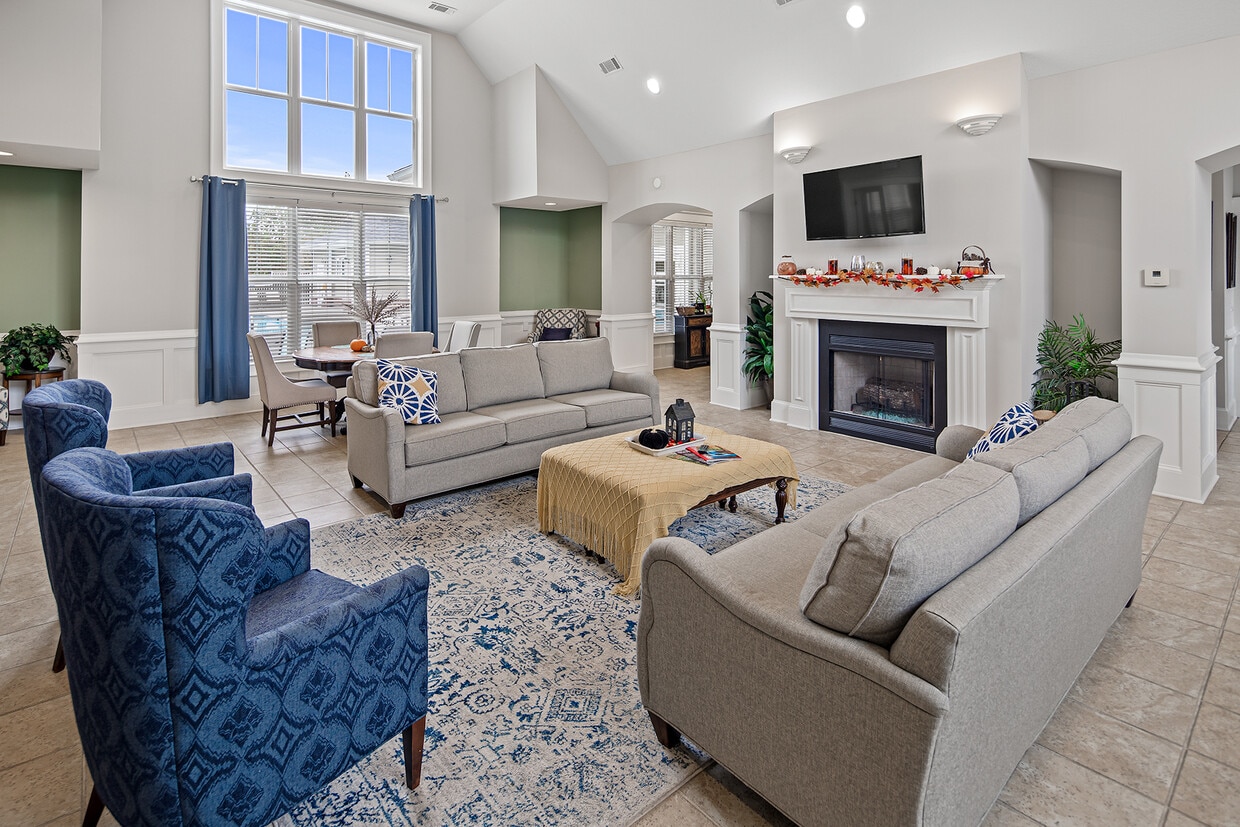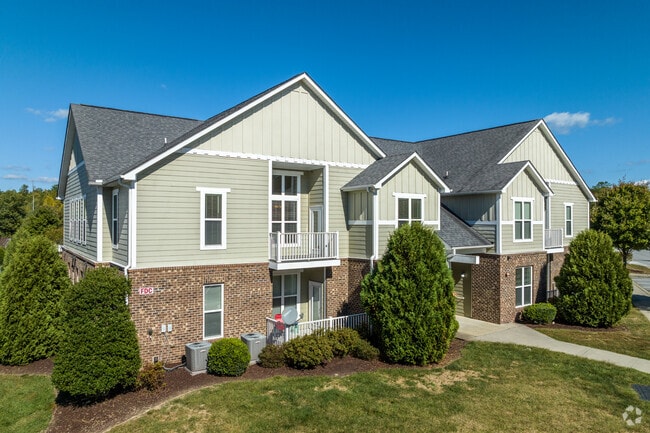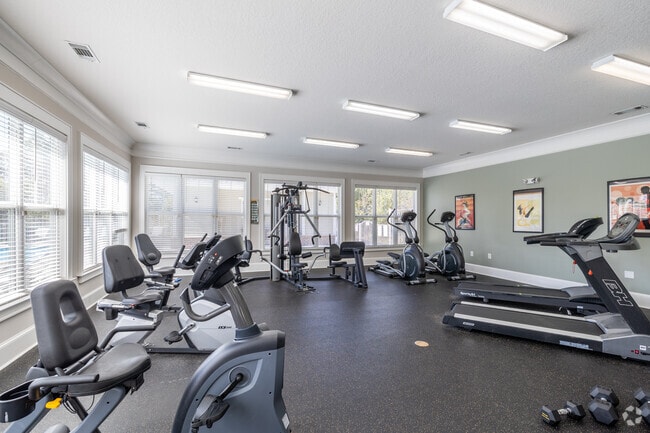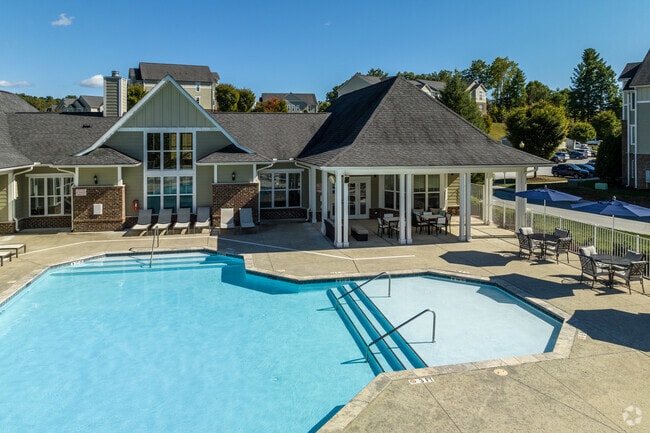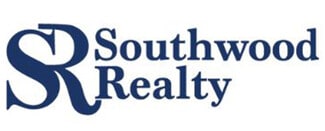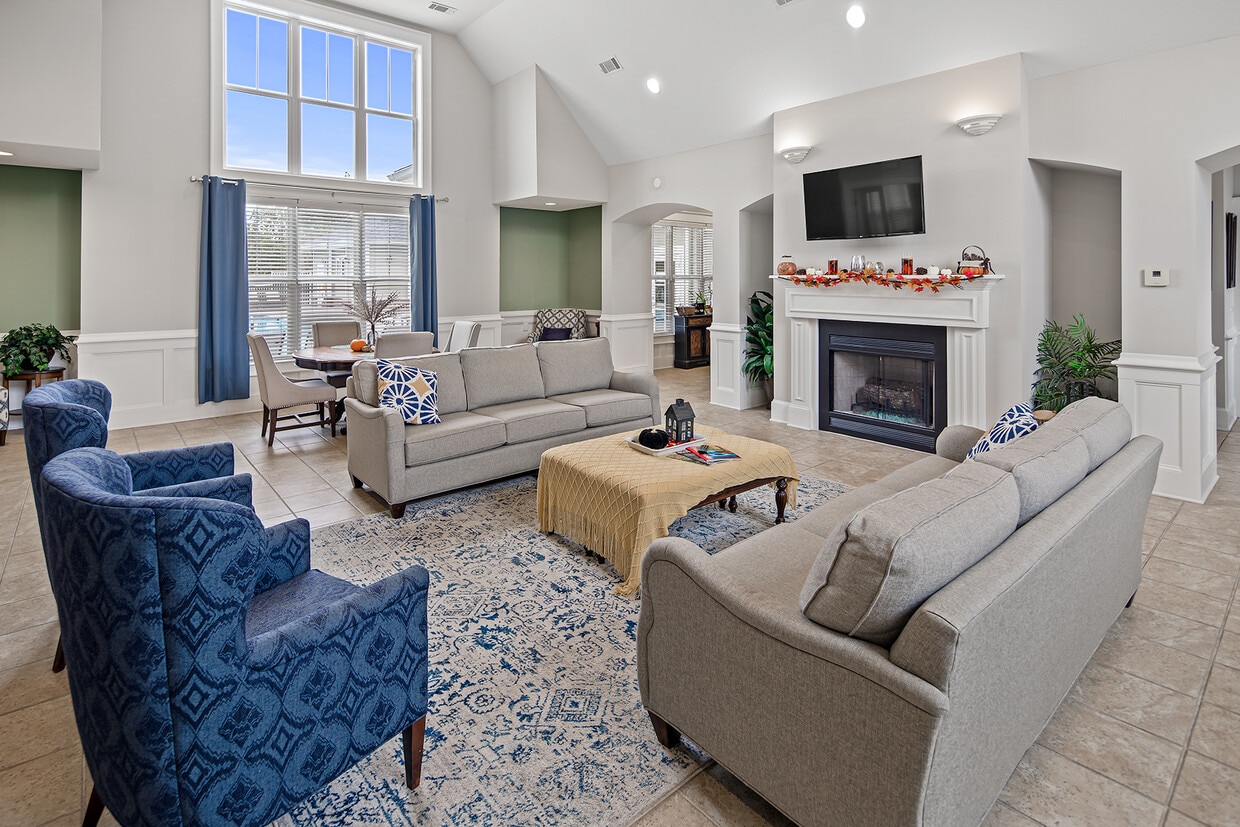Ballantyne Commons of Hendersonville
824 Half Moon Trl,
Hendersonville,
NC
28792
-
Monthly Rent
$1,395 - $1,925
-
Bedrooms
1 - 3 bd
-
Bathrooms
1 - 2 ba
-
Square Feet
791 - 1,378 sq ft
Highlights
- English and Spanish Speaking Staff
- Porch
- Yard
- Pool
- Walk-In Closets
- Deck
- Planned Social Activities
- Pet Play Area
- Island Kitchen
Pricing & Floor Plans
-
Unit 307price $1,395square feet 858availibility Now
-
Unit 307price $1,395square feet 858availibility Now
-
Unit 304price $1,395square feet 858availibility Now
-
Unit 302price $1,395square feet 791availibility Now
-
Unit 305price $1,395square feet 791availibility Now
-
Unit 302price $1,395square feet 791availibility Now
-
Unit 208price $1,555square feet 997availibility Now
-
Unit 304price $1,575square feet 997availibility Now
-
Unit 307price $1,575square feet 997availibility Now
-
Unit 306price $1,585square feet 1,116availibility Now
-
Unit 303price $1,585square feet 1,116availibility Now
-
Unit 301price $1,585square feet 1,116availibility Now
-
Unit 203price $1,875square feet 1,378availibility Now
-
Unit 103price $1,915square feet 1,378availibility Now
-
Unit 103price $1,915square feet 1,378availibility Now
-
Unit 202price $1,895square feet 1,287availibility Now
-
Unit 202price $1,895square feet 1,287availibility Now
-
Unit 101price $1,925square feet 1,287availibility Now
-
Unit 307price $1,395square feet 858availibility Now
-
Unit 307price $1,395square feet 858availibility Now
-
Unit 304price $1,395square feet 858availibility Now
-
Unit 302price $1,395square feet 791availibility Now
-
Unit 305price $1,395square feet 791availibility Now
-
Unit 302price $1,395square feet 791availibility Now
-
Unit 208price $1,555square feet 997availibility Now
-
Unit 304price $1,575square feet 997availibility Now
-
Unit 307price $1,575square feet 997availibility Now
-
Unit 306price $1,585square feet 1,116availibility Now
-
Unit 303price $1,585square feet 1,116availibility Now
-
Unit 301price $1,585square feet 1,116availibility Now
-
Unit 203price $1,875square feet 1,378availibility Now
-
Unit 103price $1,915square feet 1,378availibility Now
-
Unit 103price $1,915square feet 1,378availibility Now
-
Unit 202price $1,895square feet 1,287availibility Now
-
Unit 202price $1,895square feet 1,287availibility Now
-
Unit 101price $1,925square feet 1,287availibility Now
Fees and Policies
The fees listed below are community-provided and may exclude utilities or add-ons. All payments are made directly to the property and are non-refundable unless otherwise specified.
-
One-Time Basics
-
Due at Application
-
Application Fee Per ApplicantCharged per applicant.$75
-
-
Due at Application
Pet policies are negotiable.
-
Dogs
-
Monthly Pet FeeMax of 2. Charged per pet.$20
-
One-Time Pet FeeMax of 2. Charged per pet.$300
75 lbs. Weight Limit, Pet interviewRestrictions:We allow a maximum of two pets per apartment. Each pet incurs a non-refundable fee of $300, along with a monthly pet rent of $20. Additionally, there is a weight limit of 75 pounds for each pet. Please note that certain breed restrictions apply. For more details, feel free to contact the leasing office!Read More Read LessComments -
-
Cats
-
Monthly Pet FeeMax of 2. Charged per pet.$20
-
One-Time Pet FeeMax of 2. Charged per pet.$300
75 lbs. Weight LimitRestrictions:We allow a maximum of two pets per apartment. Each pet incurs a non-refundable fee of $300, along with a monthly pet rent of $20. Additionally, there is a weight limit of 75 pounds for each pet. Please note that certain breed restrictions apply. For more details, feel free to contact the leasing office!Comments -
Property Fee Disclaimer: Based on community-supplied data and independent market research. Subject to change without notice. May exclude fees for mandatory or optional services and usage-based utilities.
Details
Lease Options
-
6 - 15 Month Leases
Property Information
-
Built in 2014
-
360 units/3 stories
Matterport 3D Tours
About Ballantyne Commons of Hendersonville
Ballantyne Commons of Hendersonville is in a class all its own. From our exceptional location and unparalleled service to the stunning views of the Blue Ridge Mountains, this is a community you’ll love to call home. Nestled in one of the most picturesque areas of Hendersonville, our community offers easy access to vibrant shopping, dining, and entertainment — as well as the natural beauty and charm of nearby Asheville and Lake Lure.Choose from our spacious 1-, 2-, and 3-bedroom floor plans, each thoughtfully designed with 9-foot ceilings, decorative crown molding, and elegant touches throughout. Your new home features a fully equipped kitchen with solid wood cabinets, granite countertops, Energy Star-rated appliances, and an over-the-range microwave, all enhanced by stylish brushed nickel finishes.At Ballantyne Commons, every day feels like a getaway. Stay active in our 24-hour fitness center, unwind by the resort-style saltwater swimming pool, or entertain outdoors at the grilling and picnic area. Your pets will love exploring our leash-free bark park, making it a home for every member of the family.Make your home an everyday vacation at Ballantyne Commons of Hendersonville. Schedule your tour today and experience elevated living surrounded by natural beauty and modern comfort.
Ballantyne Commons of Hendersonville is an apartment community located in Henderson County and the 28792 ZIP Code. This area is served by the Henderson County attendance zone.
Unique Features
- Pendant Lighting in Kitchen
- Third Floor
- 9-Foot Ceilings
- Energy Star Rated Appliances
- First Floor
- Flex Bond Deposit Options Available!
- Granite Counter Tops
- Kitchen Bar Seating
- 13' Ceilings In Select Units
- ADA
- LightCabinetsw/LightCountertop
- Plantation Blinds
- Second Floor
- Spacious Floor Plans
- Chair Rails
- Crown Moulding
- Children's "Playspace" Adjacent to Fitness Center
- Custom Resort-style Salt Water Pool
- Fire Pit
- California-style Outdoor Kitchen
- DarkCabinets w/DarkCountertops
- DarkCabinetsw/LightCountertops
- Sunrooms Available
- Undermount Designer Kitchen Sink
- Self Cleaning Oven
Community Amenities
Pool
Fitness Center
Clubhouse
Grill
- Package Service
- Wi-Fi
- Maintenance on site
- Property Manager on Site
- Trash Pickup - Door to Door
- Renters Insurance Program
- Online Services
- Planned Social Activities
- Pet Play Area
- Clubhouse
- Storage Space
- Walk-Up
- Fitness Center
- Pool
- Sundeck
- Courtyard
- Grill
- Picnic Area
- Dog Park
Apartment Features
Air Conditioning
Dishwasher
Washer/Dryer Hookup
High Speed Internet Access
Walk-In Closets
Island Kitchen
Granite Countertops
Yard
Indoor Features
- High Speed Internet Access
- Washer/Dryer Hookup
- Air Conditioning
- Heating
- Ceiling Fans
- Smoke Free
- Cable Ready
- Satellite TV
- Security System
- Trash Compactor
- Storage Space
- Tub/Shower
- Handrails
- Sprinkler System
- Wheelchair Accessible (Rooms)
Kitchen Features & Appliances
- Dishwasher
- Disposal
- Ice Maker
- Granite Countertops
- Island Kitchen
- Kitchen
- Microwave
- Oven
- Range
- Refrigerator
- Freezer
- Warming Drawer
Model Details
- Carpet
- Tile Floors
- Vinyl Flooring
- Dining Room
- Family Room
- Sunroom
- Crown Molding
- Vaulted Ceiling
- Views
- Walk-In Closets
- Double Pane Windows
- Window Coverings
- Balcony
- Patio
- Porch
- Deck
- Yard
- Lawn
Hendersonville is a gorgeous city surrounded by awe-inspiring mountains and lush forests. Hendersonville is a rustic town perfect for any age. There is something for everyone and every lifestyle. Residents enjoy access to good schools and the abundance of activities available from Hands On Children’s Museum to the Aquarium & Shark Lab. Professionals, foodies, and craft beer connoisseurs socialize at microbreweries, bars, and eateries along Main Street and 7th Avenue. History buffs enjoy the multiple museums, including the Western North Carolina Air Museum, the first air museum in the “first in flight” state. Overall, Hendersonville has a rich culture that embraces history, art, music, and living an active lifestyle.
This city has the second largest downtown district in western North Carolina with over 100 shops and more than 25 restaurants. There is never a dull moment in Hendersonville with music and arts festivals, street dances, and live music shows on the calendar every month.
Learn more about living in Hendersonville- Package Service
- Wi-Fi
- Maintenance on site
- Property Manager on Site
- Trash Pickup - Door to Door
- Renters Insurance Program
- Online Services
- Planned Social Activities
- Pet Play Area
- Clubhouse
- Storage Space
- Walk-Up
- Sundeck
- Courtyard
- Grill
- Picnic Area
- Dog Park
- Fitness Center
- Pool
- Pendant Lighting in Kitchen
- Third Floor
- 9-Foot Ceilings
- Energy Star Rated Appliances
- First Floor
- Flex Bond Deposit Options Available!
- Granite Counter Tops
- Kitchen Bar Seating
- 13' Ceilings In Select Units
- ADA
- LightCabinetsw/LightCountertop
- Plantation Blinds
- Second Floor
- Spacious Floor Plans
- Chair Rails
- Crown Moulding
- Children's "Playspace" Adjacent to Fitness Center
- Custom Resort-style Salt Water Pool
- Fire Pit
- California-style Outdoor Kitchen
- DarkCabinets w/DarkCountertops
- DarkCabinetsw/LightCountertops
- Sunrooms Available
- Undermount Designer Kitchen Sink
- Self Cleaning Oven
- High Speed Internet Access
- Washer/Dryer Hookup
- Air Conditioning
- Heating
- Ceiling Fans
- Smoke Free
- Cable Ready
- Satellite TV
- Security System
- Trash Compactor
- Storage Space
- Tub/Shower
- Handrails
- Sprinkler System
- Wheelchair Accessible (Rooms)
- Dishwasher
- Disposal
- Ice Maker
- Granite Countertops
- Island Kitchen
- Kitchen
- Microwave
- Oven
- Range
- Refrigerator
- Freezer
- Warming Drawer
- Carpet
- Tile Floors
- Vinyl Flooring
- Dining Room
- Family Room
- Sunroom
- Crown Molding
- Vaulted Ceiling
- Views
- Walk-In Closets
- Double Pane Windows
- Window Coverings
- Balcony
- Patio
- Porch
- Deck
- Yard
- Lawn
| Monday | 8:30am - 5:30pm |
|---|---|
| Tuesday | 8:30am - 5:30pm |
| Wednesday | 8:30am - 5:30pm |
| Thursday | 8:30am - 5:30pm |
| Friday | 8:30am - 5:30pm |
| Saturday | 9am - 3pm |
| Sunday | Closed |
| Colleges & Universities | Distance | ||
|---|---|---|---|
| Colleges & Universities | Distance | ||
| Drive: | 21 min | 14.4 mi | |
| Drive: | 36 min | 24.6 mi | |
| Drive: | 39 min | 26.8 mi | |
| Drive: | 41 min | 30.2 mi |
 The GreatSchools Rating helps parents compare schools within a state based on a variety of school quality indicators and provides a helpful picture of how effectively each school serves all of its students. Ratings are on a scale of 1 (below average) to 10 (above average) and can include test scores, college readiness, academic progress, advanced courses, equity, discipline and attendance data. We also advise parents to visit schools, consider other information on school performance and programs, and consider family needs as part of the school selection process.
The GreatSchools Rating helps parents compare schools within a state based on a variety of school quality indicators and provides a helpful picture of how effectively each school serves all of its students. Ratings are on a scale of 1 (below average) to 10 (above average) and can include test scores, college readiness, academic progress, advanced courses, equity, discipline and attendance data. We also advise parents to visit schools, consider other information on school performance and programs, and consider family needs as part of the school selection process.
View GreatSchools Rating Methodology
Data provided by GreatSchools.org © 2026. All rights reserved.
Ballantyne Commons of Hendersonville Photos
-
Ballantyne Commons of Hendersonville
-
1 Bed 1 Bath 858 sqft
-
2BR, 2BA
-
-
-
Fitness Center
-
Pool Deck
-
-
Models
-
1 Bedroom- Balcony
-
1 Bedroom
-
1 Bedroom- Sunroom
-
1 Bedroom
-
2 Bedroom- Balcony
-
2 Bedrooms
Nearby Apartments
Within 50 Miles of Ballantyne Commons of Hendersonville
-
Seasons at Cane Creek
24 Seasons Cir
Fletcher, NC 28732
$1,345 - $2,075
1-3 Br 7.5 mi
-
Haven at Enka Lake
196 Winter Forest Dr
Candler, NC 28715
$1,320 - $2,055
1-3 Br 18.7 mi
-
Crescent Park Commons
401 Elizabeth Sarah Blvd
Greer, SC 29650
$1,155 - $1,895
1-3 Br 30.0 mi
-
Palisades at Paris Mountain I & II
101 Enclave Paris Dr
Greenville, SC 29609
$1,245 - $1,825
1-3 Br 30.7 mi
-
River Falls
105 Churchill Falls Dr
Duncan, SC 29334
$1,255 - $1,755
1-3 Br 36.9 mi
-
Palisades at the Park
805 Mauldin Rd
Greenville, SC 29607
$1,225 - $1,935
1-3 Br 39.4 mi
While this property does not offer in-unit laundry, some units include washer and dryer hookups so residents can install their own appliances.
Utilities are not included in rent. Residents should plan to set up and pay for all services separately.
Parking is available at this property. Fees may apply depending on the type of parking offered. Contact this property for details.
This property has one to three-bedrooms with rent ranges from $1,395/mo. to $1,925/mo.
Yes, this property welcomes pets. Breed restrictions, weight limits, and additional fees may apply. View this property's pet policy.
A good rule of thumb is to spend no more than 30% of your gross income on rent. Based on the lowest available rent of $1,395 for a one-bedroom, you would need to earn about $55,800 per year to qualify. Want to double-check your budget? Calculate how much rent you can afford with our Rent Affordability Calculator.
This property is offering 1 Month Free for eligible applicants, with rental rates starting at $1,395.
Yes! This property offers 3 Matterport 3D Tours. Explore different floor plans and see unit level details, all without leaving home.
What Are Walk Score®, Transit Score®, and Bike Score® Ratings?
Walk Score® measures the walkability of any address. Transit Score® measures access to public transit. Bike Score® measures the bikeability of any address.
What is a Sound Score Rating?
A Sound Score Rating aggregates noise caused by vehicle traffic, airplane traffic and local sources
