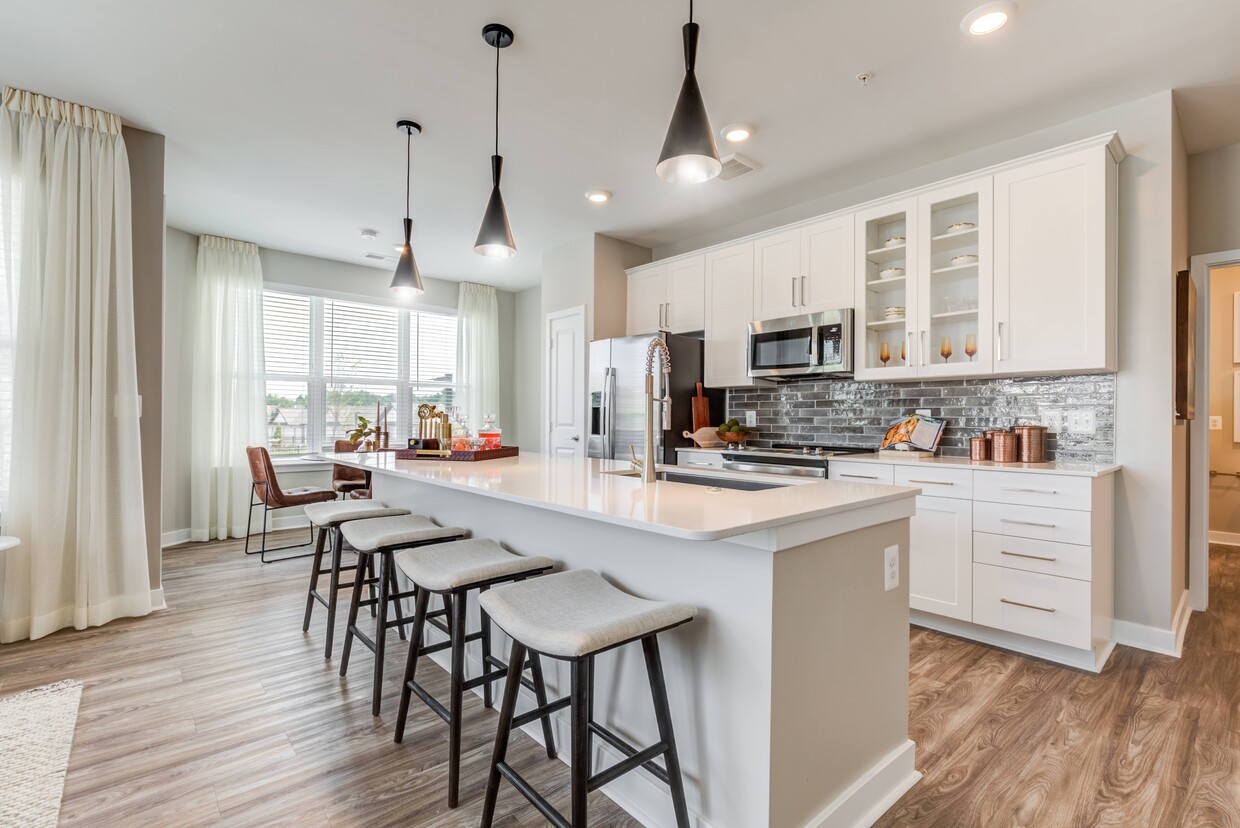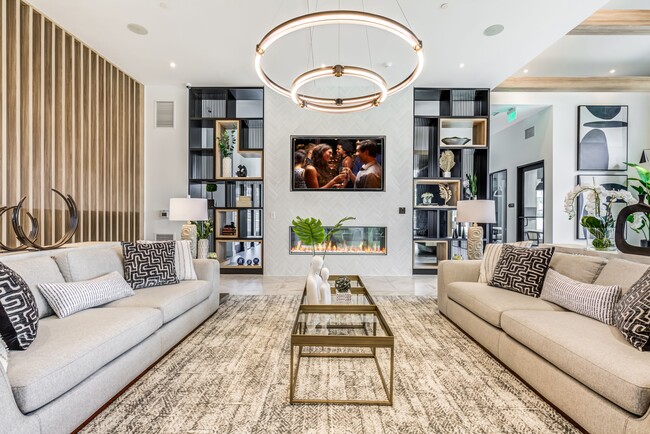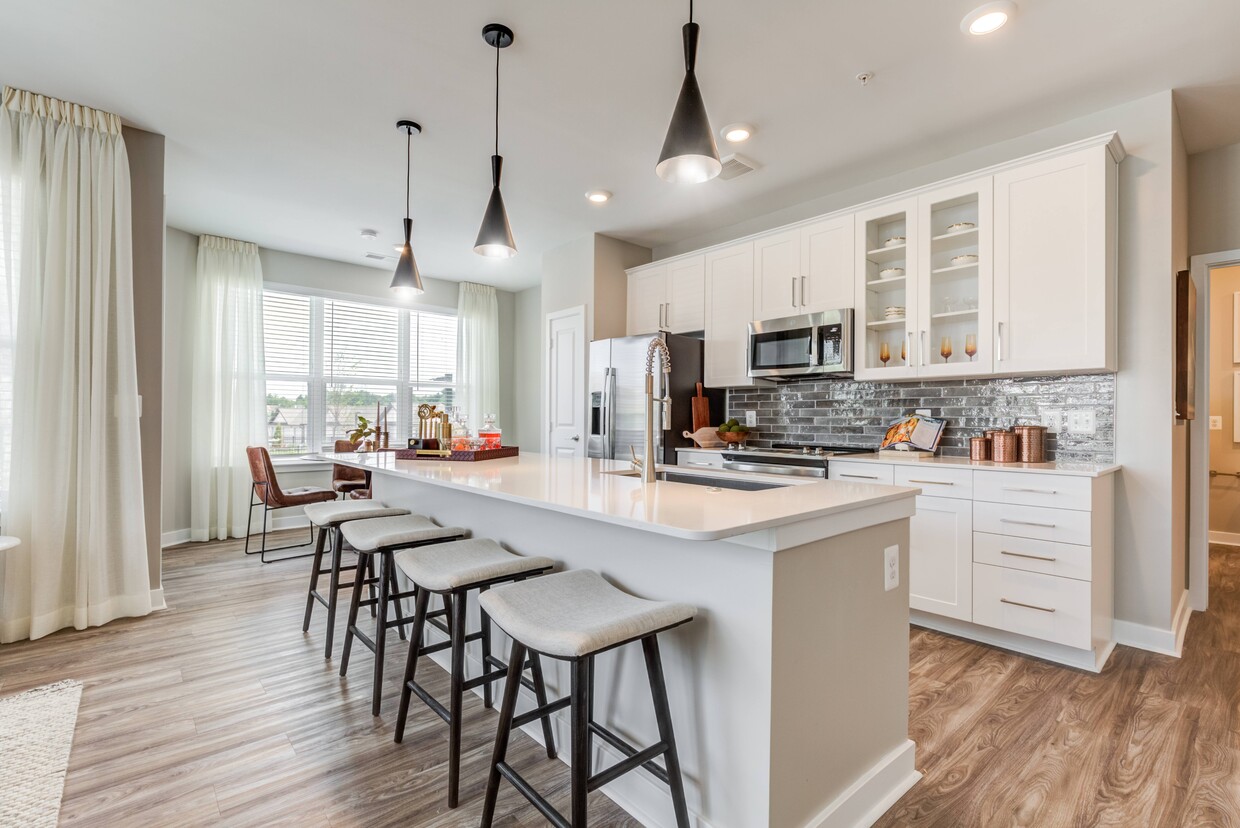-
Monthly Rent
$2,010 - $5,897
-
Bedrooms
1 - 3 bd
-
Bathrooms
1 - 2 ba
-
Square Feet
585 - 1,370 sq ft
Highlights
- English and Spanish Speaking Staff
- Media Center/Movie Theatre
- Cabana
- Pet Washing Station
- High Ceilings
- Pool
- Walk-In Closets
- Island Kitchen
- Sundeck
Pricing & Floor Plans
-
Unit 555-303price $2,038square feet 739availibility Now
-
Unit 500-307price $2,038square feet 739availibility Now
-
Unit 540-304price $2,020square feet 739availibility Feb 21
-
Unit 500-111price $2,175square feet 764availibility Now
-
Unit 500-411price $2,154square feet 764availibility Feb 22
-
Unit 500-313price $2,255square feet 980availibility Apr 7
-
Unit 520-207price $2,451square feet 1,222availibility Now
-
Unit 520-306price $2,461square feet 1,222availibility Now
-
Unit 520-414price $2,510square feet 1,222availibility Now
-
Unit 520-313price $2,464square feet 1,224availibility Now
-
Unit 520-213price $2,506square feet 1,224availibility Apr 2
-
Unit 560-415price $2,584square feet 1,229availibility Now
-
Unit 500-412price $2,587square feet 1,229availibility Now
-
Unit 560-111price $2,614square feet 1,229availibility Now
-
Unit 540-316price $2,547square feet 1,229availibility Mar 10
-
Unit 555-109price $2,265square feet 1,052availibility Apr 8
-
Unit 545-302price $2,240square feet 1,052availibility Apr 9
-
Unit 545-309price $2,240square feet 1,052availibility Apr 11
-
Unit 520-308price $2,818square feet 1,370availibility Now
-
Unit 520-408price $2,928square feet 1,370availibility Apr 11
-
Unit 555-303price $2,038square feet 739availibility Now
-
Unit 500-307price $2,038square feet 739availibility Now
-
Unit 540-304price $2,020square feet 739availibility Feb 21
-
Unit 500-111price $2,175square feet 764availibility Now
-
Unit 500-411price $2,154square feet 764availibility Feb 22
-
Unit 500-313price $2,255square feet 980availibility Apr 7
-
Unit 520-207price $2,451square feet 1,222availibility Now
-
Unit 520-306price $2,461square feet 1,222availibility Now
-
Unit 520-414price $2,510square feet 1,222availibility Now
-
Unit 520-313price $2,464square feet 1,224availibility Now
-
Unit 520-213price $2,506square feet 1,224availibility Apr 2
-
Unit 560-415price $2,584square feet 1,229availibility Now
-
Unit 500-412price $2,587square feet 1,229availibility Now
-
Unit 560-111price $2,614square feet 1,229availibility Now
-
Unit 540-316price $2,547square feet 1,229availibility Mar 10
-
Unit 555-109price $2,265square feet 1,052availibility Apr 8
-
Unit 545-302price $2,240square feet 1,052availibility Apr 9
-
Unit 545-309price $2,240square feet 1,052availibility Apr 11
-
Unit 520-308price $2,818square feet 1,370availibility Now
-
Unit 520-408price $2,928square feet 1,370availibility Apr 11
Fees and Policies
The fees listed below are community-provided and may exclude utilities or add-ons. All payments are made directly to the property and are non-refundable unless otherwise specified.
Property Fee Disclaimer: Based on community-supplied data and independent market research. Subject to change without notice. May exclude fees for mandatory or optional services and usage-based utilities.
Details
Lease Options
-
8 - 15 Month Leases
Property Information
-
Built in 2023
-
344 units/4 stories
Matterport 3D Tours
Select a unit to view pricing & availability
About Bainbridge Market Commons
Tour today, move in today! Available in a wide array of one-, two-, and three-bedroom floor plans, youre sure to find a home of sophistication that reflects your lifestyle. Stylish with an opulent flair and convenient sensibilities, Bainbridge Market Commons offers upscale urban living in comfortably modern spaces.
Bainbridge Market Commons is an apartment community located in Frederick County and the 21701 ZIP Code. This area is served by the Frederick County Public Schools attendance zone.
Unique Features
- 2nd Floor
- 3rd Floor
- Balcony
- Proximity to Clubhouse
- Top Floor
- Patio/Balcony
- Patio
- BBQ/Picnic Area
- Pool View
- 1st Floor
- Electronic Thermostat
- Corner Unit
- Co-working Lounge
- Large Closets
Community Amenities
Pool
Fitness Center
Clubhouse
Recycling
Business Center
Grill
Conference Rooms
Key Fob Entry
Property Services
- Package Service
- Maintenance on site
- Property Manager on Site
- Trash Pickup - Door to Door
- Recycling
- Renters Insurance Program
- Online Services
- Pet Washing Station
- EV Charging
- Key Fob Entry
Shared Community
- Business Center
- Clubhouse
- Lounge
- Storage Space
- Conference Rooms
Fitness & Recreation
- Fitness Center
- Pool
- Gameroom
- Media Center/Movie Theatre
Outdoor Features
- Sundeck
- Cabana
- Courtyard
- Grill
- Picnic Area
- Dog Park
Student Features
- Study Lounge
Apartment Features
Washer/Dryer
Air Conditioning
Dishwasher
Hardwood Floors
Walk-In Closets
Island Kitchen
Granite Countertops
Microwave
Indoor Features
- Washer/Dryer
- Air Conditioning
- Heating
- Ceiling Fans
- Smoke Free
- Cable Ready
- Trash Compactor
- Storage Space
- Tub/Shower
Kitchen Features & Appliances
- Dishwasher
- Granite Countertops
- Stainless Steel Appliances
- Island Kitchen
- Kitchen
- Microwave
- Oven
- Refrigerator
- Freezer
Model Details
- Hardwood Floors
- Carpet
- Dining Room
- High Ceilings
- Mud Room
- Walk-In Closets
- Linen Closet
- Window Coverings
- Large Bedrooms
- Balcony
- Patio
Nestled at the foothills of the Catoctin Mountains, Frederick welcomes residents with historic architecture and a thriving downtown scene. The city's distinctive "clustered spires" skyline towers above downtown, where brick-lined streets feature more than 200 independent shops and restaurants. Carroll Creek Linear Park spans the heart of downtown, offering brick pedestrian paths, fountains, and an amphitheater. Current rental trends show one-bedroom apartments averaging $1,701 per month and two-bedroom units at $1,991, reflecting year-over-year increases of 2.7% and 1.9% respectively.
Downtown Frederick comes alive each month with First Saturday celebrations and performances at the historic Weinberg Center for the Arts. The rental market encompasses properties throughout the city, from downtown row houses to residential communities near Fort Detrick.
Learn more about living in Frederick- Package Service
- Maintenance on site
- Property Manager on Site
- Trash Pickup - Door to Door
- Recycling
- Renters Insurance Program
- Online Services
- Pet Washing Station
- EV Charging
- Key Fob Entry
- Business Center
- Clubhouse
- Lounge
- Storage Space
- Conference Rooms
- Sundeck
- Cabana
- Courtyard
- Grill
- Picnic Area
- Dog Park
- Fitness Center
- Pool
- Gameroom
- Media Center/Movie Theatre
- Study Lounge
- 2nd Floor
- 3rd Floor
- Balcony
- Proximity to Clubhouse
- Top Floor
- Patio/Balcony
- Patio
- BBQ/Picnic Area
- Pool View
- 1st Floor
- Electronic Thermostat
- Corner Unit
- Co-working Lounge
- Large Closets
- Washer/Dryer
- Air Conditioning
- Heating
- Ceiling Fans
- Smoke Free
- Cable Ready
- Trash Compactor
- Storage Space
- Tub/Shower
- Dishwasher
- Granite Countertops
- Stainless Steel Appliances
- Island Kitchen
- Kitchen
- Microwave
- Oven
- Refrigerator
- Freezer
- Hardwood Floors
- Carpet
- Dining Room
- High Ceilings
- Mud Room
- Walk-In Closets
- Linen Closet
- Window Coverings
- Large Bedrooms
- Balcony
- Patio
| Monday | 9am - 6pm |
|---|---|
| Tuesday | 9am - 6pm |
| Wednesday | 9am - 6pm |
| Thursday | 9am - 6pm |
| Friday | 9am - 6pm |
| Saturday | 10am - 5pm |
| Sunday | Closed |
| Colleges & Universities | Distance | ||
|---|---|---|---|
| Colleges & Universities | Distance | ||
| Drive: | 7 min | 3.0 mi | |
| Drive: | 29 min | 19.9 mi | |
| Drive: | 33 min | 23.9 mi | |
| Drive: | 39 min | 27.1 mi |
 The GreatSchools Rating helps parents compare schools within a state based on a variety of school quality indicators and provides a helpful picture of how effectively each school serves all of its students. Ratings are on a scale of 1 (below average) to 10 (above average) and can include test scores, college readiness, academic progress, advanced courses, equity, discipline and attendance data. We also advise parents to visit schools, consider other information on school performance and programs, and consider family needs as part of the school selection process.
The GreatSchools Rating helps parents compare schools within a state based on a variety of school quality indicators and provides a helpful picture of how effectively each school serves all of its students. Ratings are on a scale of 1 (below average) to 10 (above average) and can include test scores, college readiness, academic progress, advanced courses, equity, discipline and attendance data. We also advise parents to visit schools, consider other information on school performance and programs, and consider family needs as part of the school selection process.
View GreatSchools Rating Methodology
Data provided by GreatSchools.org © 2026. All rights reserved.
Bainbridge Market Commons Photos
-
Bainbridge Market Commons
-
1BR, 1BA - 980SF
-
-
-
-
-
-
-
Models
-
1 Bedroom
-
1 Bedroom
-
1 Bedroom
-
1 Bedroom
-
1 Bedroom
-
2 Bedrooms
Nearby Apartments
Within 50 Miles of Bainbridge Market Commons
Bainbridge Market Commons has units with in‑unit washers and dryers, making laundry day simple for residents.
Utilities are not included in rent. Residents should plan to set up and pay for all services separately.
Parking is available at Bainbridge Market Commons. Contact this property for details.
Bainbridge Market Commons has one to three-bedrooms with rent ranges from $2,010/mo. to $5,897/mo.
Yes, Bainbridge Market Commons welcomes pets. Breed restrictions, weight limits, and additional fees may apply. View this property's pet policy.
A good rule of thumb is to spend no more than 30% of your gross income on rent. Based on the lowest available rent of $2,010 for a one-bedroom, you would need to earn about $80,400 per year to qualify. Want to double-check your budget? Calculate how much rent you can afford with our Rent Affordability Calculator.
Bainbridge Market Commons is offering Specials for eligible applicants, with rental rates starting at $2,010.
Yes! Bainbridge Market Commons offers 6 Matterport 3D Tours. Explore different floor plans and see unit level details, all without leaving home.
What Are Walk Score®, Transit Score®, and Bike Score® Ratings?
Walk Score® measures the walkability of any address. Transit Score® measures access to public transit. Bike Score® measures the bikeability of any address.
What is a Sound Score Rating?
A Sound Score Rating aggregates noise caused by vehicle traffic, airplane traffic and local sources










