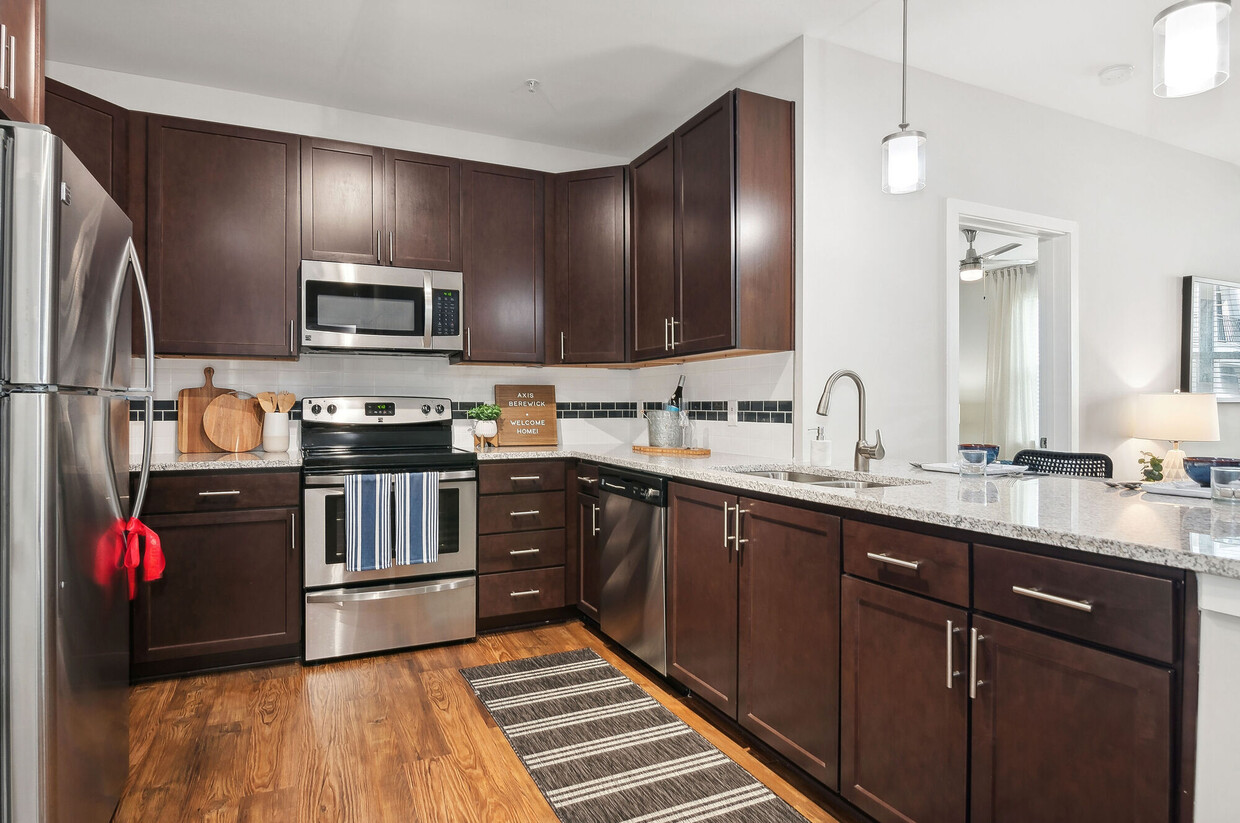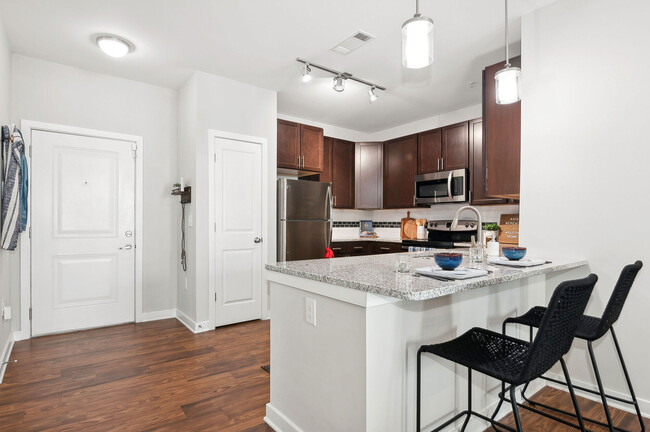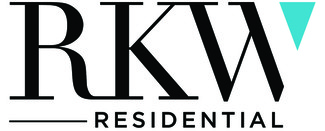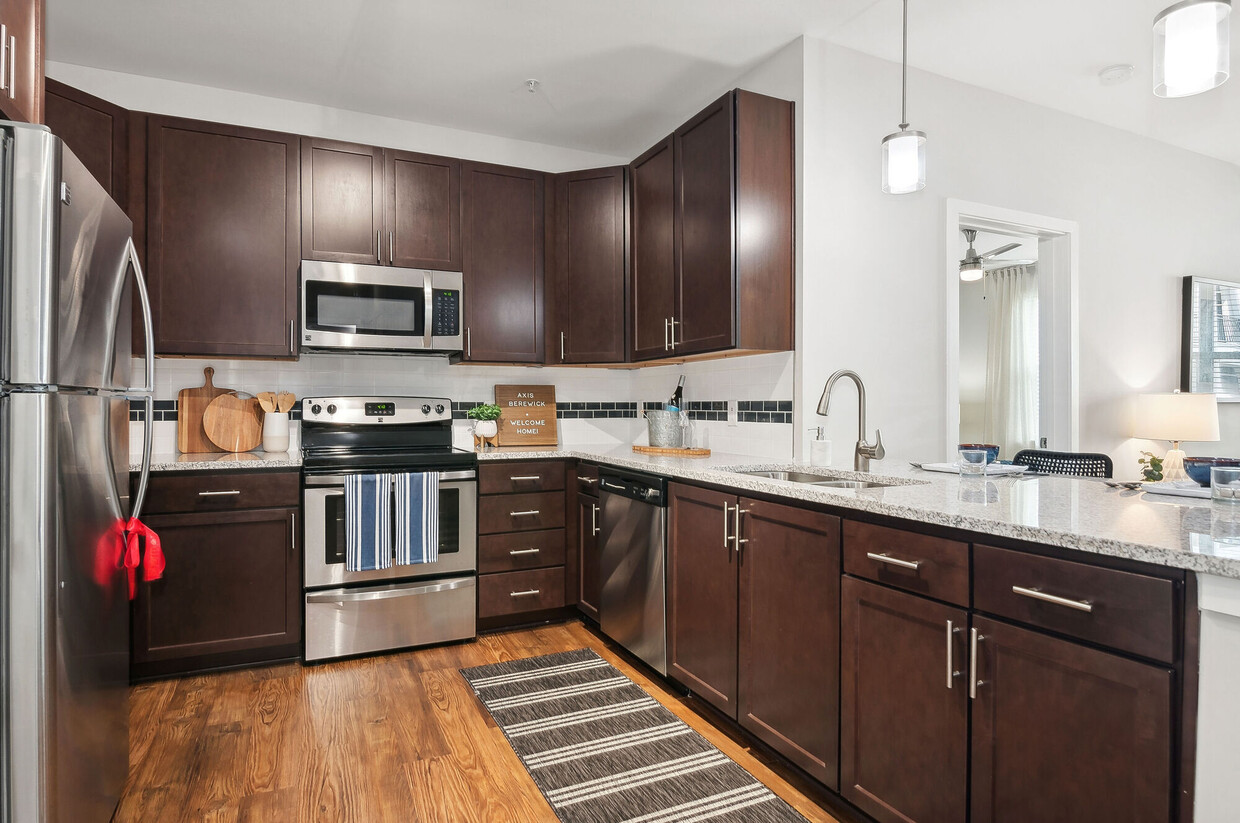-
Monthly Rent
$1,250 - $2,148
-
Bedrooms
1 - 3 bd
-
Bathrooms
1 - 2 ba
-
Square Feet
746 - 1,429 sq ft
Highlights
- Loft Layout
- Media Center/Movie Theatre
- Den
- Cabana
- Pet Washing Station
- Yard
- High Ceilings
- Pool
- Walk-In Closets
Pricing & Floor Plans
-
Unit 309price $1,309square feet 764availibility Now
-
Unit 108price $1,404square feet 764availibility Feb 3
-
Unit 109price $1,384square feet 764availibility Now
-
Unit 214price $1,336square feet 860availibility Feb 7
-
Unit 211price $1,250square feet 746availibility Mar 21
-
Unit 117price $1,380square feet 759availibility Mar 28
-
Unit 312price $1,436square feet 880availibility Apr 4
-
Unit 318price $1,371square feet 840availibility Apr 25
-
Unit 103price $1,772square feet 1,044availibility Now
-
Unit 106price $1,815square feet 1,044availibility Mar 21
-
Unit 202price $2,148square feet 1,171availibility Now
-
Unit 106price $1,806square feet 1,172availibility Feb 7
-
Unit 107price $1,862square feet 1,120availibility Feb 28
-
Unit 301price $1,846square feet 1,185availibility Mar 14
-
Unit 207price $1,771square feet 1,159availibility Mar 27
-
Unit 301price $1,940square feet 1,429availibility Now
-
Unit 319price $1,999square feet 1,429availibility Now
-
Unit 301price $2,024square feet 1,429availibility Now
-
Unit 309price $1,309square feet 764availibility Now
-
Unit 108price $1,404square feet 764availibility Feb 3
-
Unit 109price $1,384square feet 764availibility Now
-
Unit 214price $1,336square feet 860availibility Feb 7
-
Unit 211price $1,250square feet 746availibility Mar 21
-
Unit 117price $1,380square feet 759availibility Mar 28
-
Unit 312price $1,436square feet 880availibility Apr 4
-
Unit 318price $1,371square feet 840availibility Apr 25
-
Unit 103price $1,772square feet 1,044availibility Now
-
Unit 106price $1,815square feet 1,044availibility Mar 21
-
Unit 202price $2,148square feet 1,171availibility Now
-
Unit 106price $1,806square feet 1,172availibility Feb 7
-
Unit 107price $1,862square feet 1,120availibility Feb 28
-
Unit 301price $1,846square feet 1,185availibility Mar 14
-
Unit 207price $1,771square feet 1,159availibility Mar 27
-
Unit 301price $1,940square feet 1,429availibility Now
-
Unit 319price $1,999square feet 1,429availibility Now
-
Unit 301price $2,024square feet 1,429availibility Now
Fees and Policies
The fees below are based on community-supplied data and may exclude additional fees and utilities. Use the Cost Calculator to add these fees to the base price.
-
One-Time Basics
-
Due at Application
-
Application Fee Per ApplicantCharged per applicant.$75
-
-
Due at Move-In
-
Administrative FeeCharged per unit.$200
-
-
Due at Application
-
Dogs
-
Monthly Pet FeeMax of 2. Charged per pet.$25
-
One-Time Pet FeeMax of 2. Charged per pet.$350 - $500
85 lbs. Weight LimitRestrictions:We are a pet-friendly community allowing 2 pets per unit. Qualified service animals are always welcome without additional fees or rent. Veterinary documentation must be provided to include breed, weight once fully grown, and current vaccination records at the time of occupancy. Pet policies are subject to management's discretion. Please call for more information.Read More Read Less -
-
Cats
-
Monthly Pet FeeMax of 2. Charged per pet.$25
-
One-Time Pet FeeMax of 2. Charged per pet.$350 - $500
85 lbs. Weight LimitRestrictions:We are a pet-friendly community allowing 2 pets per unit. Qualified service animals are always welcome without additional fees or rent. Veterinary documentation must be provided to include breed, weight once fully grown, and current vaccination records at the time of occupancy. Pet policies are subject to management's discretion. Please call for more information. -
-
Garage Lot
Property Fee Disclaimer: Based on community-supplied data and independent market research. Subject to change without notice. May exclude fees for mandatory or optional services and usage-based utilities.
Details
Utilities Included
-
Trash Removal
Lease Options
-
3 - 18 Month Leases
-
Short term lease
Property Information
-
Built in 2016
-
266 units/4 stories
Matterport 3D Tours
About Axis Berewick
Nestled in the vibrant heart of Southwest Charlotte, Axis Berewick offers an unparalleled blend of urban convenience and tranquil beauty. Enjoy effortless access to downtown Charlotte, the Charlotte Douglas International Airport, and major thoroughfares, while relishing in the serenity of the nearby Catawba River and its captivating wildlife.
Axis Berewick is an apartment community located in Mecklenburg County and the 28278 ZIP Code. This area is served by the Charlotte-Mecklenburg attendance zone.
Unique Features
- Plush Carpeting in Bedrooms & Closets
- Air conditioning - central air
- Fenced-In Dog Park
- Resident App Powered by Alfred
- Double Vanity Sinks in Primary Bathroom*
- Fenced in Yard
- Gourmet Coffee Bar
- Loft Style Floorplan Available
- Yards Available*
- Access to Exclusive Offers and Perks via AlfredOS
- Free Weekly Virtual Events Through AlfredOS
- Granite Countertops Throughout
- Outdoor Lounge with Firepit and Flat Screen TVs
- Stainless Steel Appliance Package
- ADA accessible floorplans
- Expansive Garden Tubs
- Grilling Pavillion
- Open Concept Floor Plan
- Pet Spa
- 24-Hour Fitness Center
- Dedicated CrossFit Training Room
- EV Charging
- In-Unit Washer & Dryer
- Oversized Closets
Community Amenities
Pool
Fitness Center
Elevator
Playground
Clubhouse
Recycling
Business Center
Grill
Property Services
- Package Service
- Wi-Fi
- Maintenance on site
- Property Manager on Site
- 24 Hour Access
- Trash Pickup - Door to Door
- Recycling
- Renters Insurance Program
- Online Services
- Planned Social Activities
- Pet Play Area
- Pet Washing Station
- EV Charging
- Car Wash Area
- Key Fob Entry
Shared Community
- Elevator
- Business Center
- Clubhouse
- Lounge
- Breakfast/Coffee Concierge
- Storage Space
Fitness & Recreation
- Fitness Center
- Spa
- Pool
- Playground
- Gameroom
- Media Center/Movie Theatre
Outdoor Features
- Sundeck
- Cabana
- Courtyard
- Grill
- Picnic Area
- Dog Park
Apartment Features
Washer/Dryer
Air Conditioning
Dishwasher
Loft Layout
High Speed Internet Access
Walk-In Closets
Island Kitchen
Granite Countertops
Indoor Features
- High Speed Internet Access
- Wi-Fi
- Washer/Dryer
- Air Conditioning
- Heating
- Ceiling Fans
- Cable Ready
- Trash Compactor
- Storage Space
- Double Vanities
- Tub/Shower
- Sprinkler System
- Framed Mirrors
- Wheelchair Accessible (Rooms)
Kitchen Features & Appliances
- Dishwasher
- Disposal
- Ice Maker
- Granite Countertops
- Stainless Steel Appliances
- Pantry
- Island Kitchen
- Eat-in Kitchen
- Kitchen
- Microwave
- Oven
- Range
- Refrigerator
- Freezer
Model Details
- Carpet
- Tile Floors
- Vinyl Flooring
- Dining Room
- High Ceilings
- Office
- Den
- Vaulted Ceiling
- Views
- Walk-In Closets
- Linen Closet
- Loft Layout
- Double Pane Windows
- Window Coverings
- Large Bedrooms
- Balcony
- Patio
- Yard
- Package Service
- Wi-Fi
- Maintenance on site
- Property Manager on Site
- 24 Hour Access
- Trash Pickup - Door to Door
- Recycling
- Renters Insurance Program
- Online Services
- Planned Social Activities
- Pet Play Area
- Pet Washing Station
- EV Charging
- Car Wash Area
- Key Fob Entry
- Elevator
- Business Center
- Clubhouse
- Lounge
- Breakfast/Coffee Concierge
- Storage Space
- Sundeck
- Cabana
- Courtyard
- Grill
- Picnic Area
- Dog Park
- Fitness Center
- Spa
- Pool
- Playground
- Gameroom
- Media Center/Movie Theatre
- Plush Carpeting in Bedrooms & Closets
- Air conditioning - central air
- Fenced-In Dog Park
- Resident App Powered by Alfred
- Double Vanity Sinks in Primary Bathroom*
- Fenced in Yard
- Gourmet Coffee Bar
- Loft Style Floorplan Available
- Yards Available*
- Access to Exclusive Offers and Perks via AlfredOS
- Free Weekly Virtual Events Through AlfredOS
- Granite Countertops Throughout
- Outdoor Lounge with Firepit and Flat Screen TVs
- Stainless Steel Appliance Package
- ADA accessible floorplans
- Expansive Garden Tubs
- Grilling Pavillion
- Open Concept Floor Plan
- Pet Spa
- 24-Hour Fitness Center
- Dedicated CrossFit Training Room
- EV Charging
- In-Unit Washer & Dryer
- Oversized Closets
- High Speed Internet Access
- Wi-Fi
- Washer/Dryer
- Air Conditioning
- Heating
- Ceiling Fans
- Cable Ready
- Trash Compactor
- Storage Space
- Double Vanities
- Tub/Shower
- Sprinkler System
- Framed Mirrors
- Wheelchair Accessible (Rooms)
- Dishwasher
- Disposal
- Ice Maker
- Granite Countertops
- Stainless Steel Appliances
- Pantry
- Island Kitchen
- Eat-in Kitchen
- Kitchen
- Microwave
- Oven
- Range
- Refrigerator
- Freezer
- Carpet
- Tile Floors
- Vinyl Flooring
- Dining Room
- High Ceilings
- Office
- Den
- Vaulted Ceiling
- Views
- Walk-In Closets
- Linen Closet
- Loft Layout
- Double Pane Windows
- Window Coverings
- Large Bedrooms
- Balcony
- Patio
- Yard
| Monday | 9am - 6pm |
|---|---|
| Tuesday | 9am - 6pm |
| Wednesday | 9am - 6pm |
| Thursday | 9am - 6pm |
| Friday | 9am - 6pm |
| Saturday | 10am - 5pm |
| Sunday | Closed |
Known as the Queen City, Charlotte is North Carolina’s busiest city with over 850,000 residents. Tagged as “Charlotte’s got a lot” by the community, this bustling urban oasis offers diversity, cultural experiences, and endless adventures. Enjoy live performances, community events, local cuisine, and a vibrant nightlife scene. Charlotte offers easy access to major interstates, a public transit line, and proximity to the Charlotte Douglas International Airport.
The city of Charlotte has earned its spot on “Best Places to Live” lists for its seemingly endless entertainment options. Catch a live concert at the Fillmore Charlotte, explore the NASCAR Hall of Fame, catch a game at NBA’s Spectrum Theater, explore Discovery Place Science, or ride the rollercoasters at Carowinds. Locals frequent Uptown Charlotte for its local attractions, nightlife spots, and abundant shopping.
Learn more about living in CharlotteCompare neighborhood and city base rent averages by bedroom.
| Dixie-Berryhill | Charlotte, NC | |
|---|---|---|
| Studio | $1,512 | $1,388 |
| 1 Bedroom | $1,534 | $1,467 |
| 2 Bedrooms | $1,789 | $1,756 |
| 3 Bedrooms | $1,997 | $2,156 |
| Colleges & Universities | Distance | ||
|---|---|---|---|
| Colleges & Universities | Distance | ||
| Drive: | 12 min | 6.0 mi | |
| Drive: | 13 min | 7.0 mi | |
| Drive: | 19 min | 10.2 mi | |
| Drive: | 20 min | 12.1 mi |
 The GreatSchools Rating helps parents compare schools within a state based on a variety of school quality indicators and provides a helpful picture of how effectively each school serves all of its students. Ratings are on a scale of 1 (below average) to 10 (above average) and can include test scores, college readiness, academic progress, advanced courses, equity, discipline and attendance data. We also advise parents to visit schools, consider other information on school performance and programs, and consider family needs as part of the school selection process.
The GreatSchools Rating helps parents compare schools within a state based on a variety of school quality indicators and provides a helpful picture of how effectively each school serves all of its students. Ratings are on a scale of 1 (below average) to 10 (above average) and can include test scores, college readiness, academic progress, advanced courses, equity, discipline and attendance data. We also advise parents to visit schools, consider other information on school performance and programs, and consider family needs as part of the school selection process.
View GreatSchools Rating Methodology
Data provided by GreatSchools.org © 2026. All rights reserved.
Transportation options available in Charlotte include Woodlawn, located 6.6 miles from Axis Berewick. Axis Berewick is near Charlotte/Douglas International, located 5.5 miles or 13 minutes away, and Concord-Padgett Regional, located 27.4 miles or 35 minutes away.
| Transit / Subway | Distance | ||
|---|---|---|---|
| Transit / Subway | Distance | ||
|
|
Drive: | 12 min | 6.6 mi |
|
|
Drive: | 13 min | 6.9 mi |
|
|
Drive: | 13 min | 7.1 mi |
|
|
Drive: | 13 min | 7.5 mi |
|
|
Drive: | 14 min | 7.7 mi |
| Commuter Rail | Distance | ||
|---|---|---|---|
| Commuter Rail | Distance | ||
|
|
Drive: | 21 min | 11.6 mi |
|
|
Drive: | 28 min | 19.4 mi |
| Drive: | 51 min | 36.5 mi |
| Airports | Distance | ||
|---|---|---|---|
| Airports | Distance | ||
|
Charlotte/Douglas International
|
Drive: | 13 min | 5.5 mi |
|
Concord-Padgett Regional
|
Drive: | 35 min | 27.4 mi |
Time and distance from Axis Berewick.
| Shopping Centers | Distance | ||
|---|---|---|---|
| Shopping Centers | Distance | ||
| Walk: | 4 min | 0.3 mi | |
| Walk: | 5 min | 0.3 mi | |
| Walk: | 15 min | 0.8 mi |
| Parks and Recreation | Distance | ||
|---|---|---|---|
| Parks and Recreation | Distance | ||
|
McDowell Nature Center and Preserve
|
Drive: | 12 min | 7.3 mi |
|
Briar Creek Greenway
|
Drive: | 16 min | 9.0 mi |
|
Wing Haven Gardens & Bird Sanctuary
|
Drive: | 17 min | 9.4 mi |
|
Charlotte Nature Museum
|
Drive: | 18 min | 10.0 mi |
|
Daniel Stowe Botanical Garden
|
Drive: | 28 min | 16.6 mi |
| Hospitals | Distance | ||
|---|---|---|---|
| Hospitals | Distance | ||
| Drive: | 13 min | 9.6 mi | |
| Drive: | 14 min | 9.9 mi | |
| Drive: | 19 min | 10.8 mi |
Axis Berewick Photos
-
-
2BR, 2BA - B1
-
-
-
-
-
-
-
Nearby Apartments
Within 50 Miles of Axis Berewick
-
Marlowe Place
1226 Bexton St
Charlotte, NC 28273
$1,257 - $2,107
1-3 Br 6.1 mi
-
The Griff
1835 Morehead Rdg
Charlotte, NC 28208
$1,258 - $2,991
1-3 Br 7.2 mi
-
Bond on Mint
1007 S Mint St
Charlotte, NC 28203
$2,100 - $4,100
1-2 Br 7.8 mi
-
Vera at Savona Mill
725 Savona Mill Ln
Charlotte, NC 28208
$1,479 - $4,143
1-3 Br 7.9 mi
-
Cameron South Park
6316 Cameron Forest Ln
Charlotte, NC 28210
$1,315 - $1,500
1-2 Br 8.2 mi
-
Eastover Ridge Apartments
3600 Eastover Ridge Dr
Charlotte, NC 28211
$1,104 - $1,927
1-3 Br 9.3 mi
Axis Berewick has units with in‑unit washers and dryers, making laundry day simple for residents.
Axis Berewick includes trash removal in rent. Residents are responsible for any other utilities not listed.
Parking is available at Axis Berewick. Contact this property for details.
Axis Berewick has one to three-bedrooms with rent ranges from $1,250/mo. to $2,148/mo.
Yes, Axis Berewick welcomes pets. Breed restrictions, weight limits, and additional fees may apply. View this property's pet policy.
A good rule of thumb is to spend no more than 30% of your gross income on rent. Based on the lowest available rent of $1,250 for a one-bedroom, you would need to earn about $45,000 per year to qualify. Want to double-check your budget? Try our Rent Affordability Calculator to see how much rent fits your income and lifestyle.
Axis Berewick is offering Specials for eligible applicants, with rental rates starting at $1,250.
Yes! Axis Berewick offers 6 Matterport 3D Tours. Explore different floor plans and see unit level details, all without leaving home.
What Are Walk Score®, Transit Score®, and Bike Score® Ratings?
Walk Score® measures the walkability of any address. Transit Score® measures access to public transit. Bike Score® measures the bikeability of any address.
What is a Sound Score Rating?
A Sound Score Rating aggregates noise caused by vehicle traffic, airplane traffic and local sources









