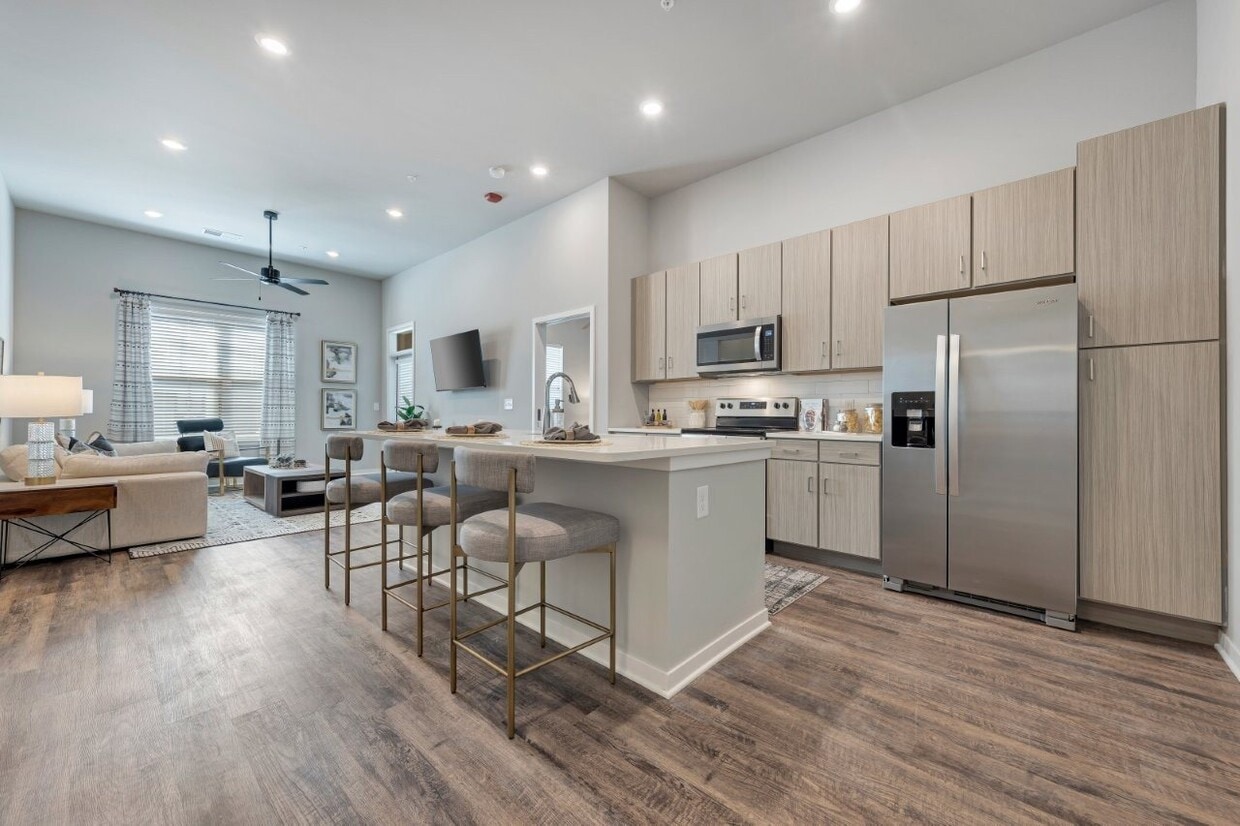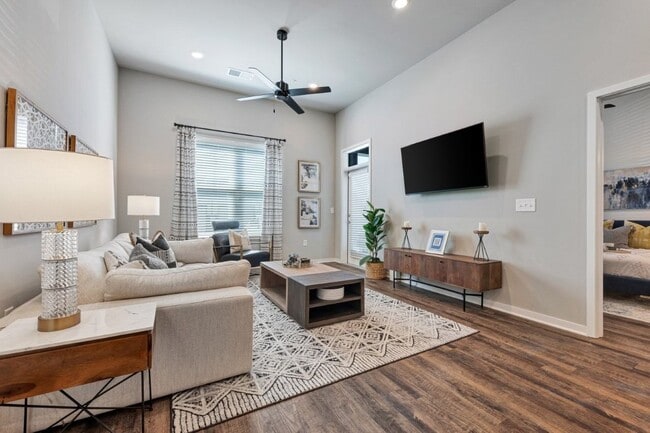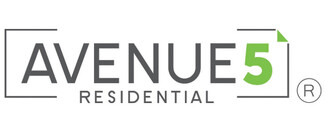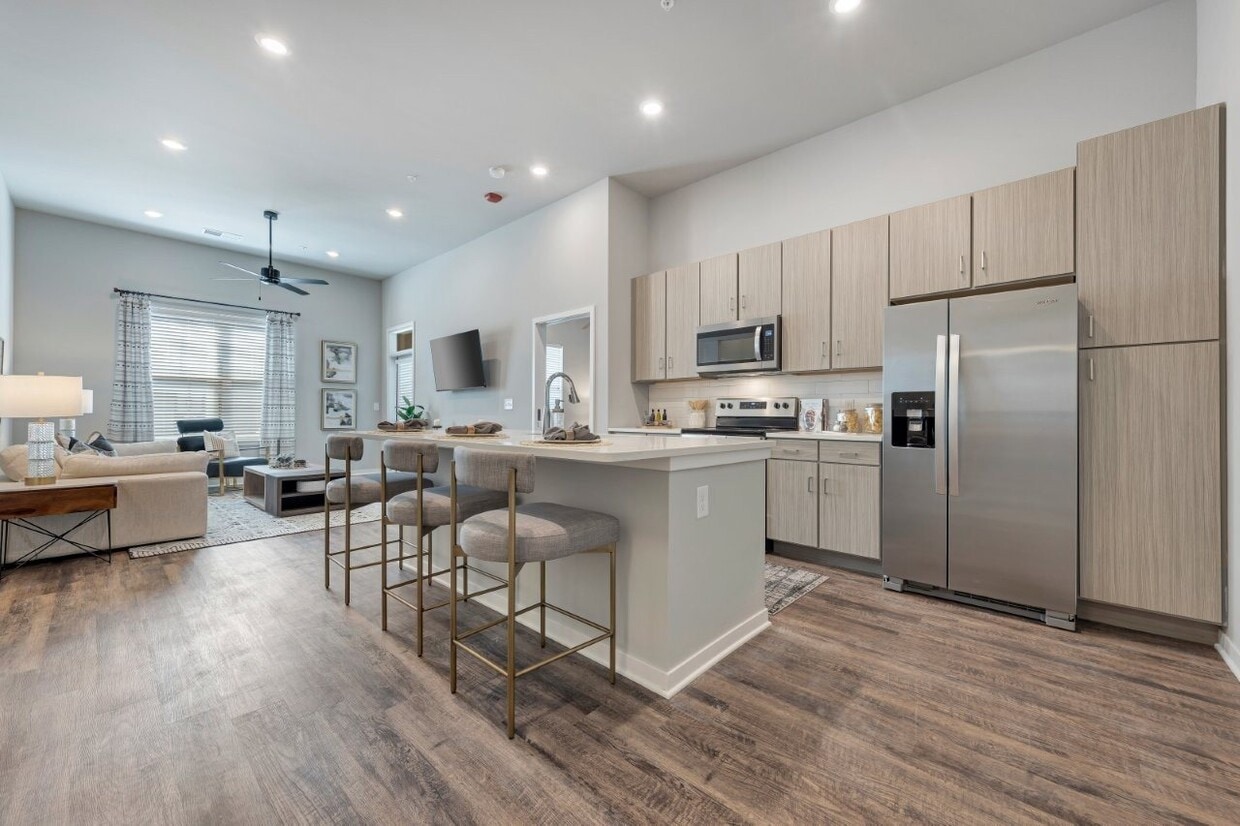-
Monthly Rent
$1,495 - $3,285
-
Bedrooms
1 - 3 bd
-
Bathrooms
1 - 2 ba
-
Square Feet
725 - 1,457 sq ft
Highlights
- Cabana
- Porch
- Pet Washing Station
- Yard
- Pool
- Walk-In Closets
- Spa
- Pet Play Area
- Controlled Access
Pricing & Floor Plans
-
Unit 2221price $1,530square feet 725availibility Now
-
Unit 2109price $1,530square feet 725availibility Now
-
Unit 3430price $1,630square feet 725availibility Now
-
Unit 2118price $1,722square feet 1,045availibility Now
-
Unit 3321price $1,950square feet 1,128availibility Now
-
Unit 3307price $1,950square feet 1,125availibility Now
-
Unit 3223price $1,985square feet 1,125availibility Now
-
Unit 3124price $2,354square feet 1,125availibility Mar 14
-
Unit 3220price $2,005square feet 1,226availibility Now
-
Unit 2206price $2,055square feet 1,226availibility Now
-
Unit 2306price $2,117square feet 1,226availibility Jun 5
-
Unit 1312price $2,091square feet 1,143availibility Mar 26
-
Unit 1214price $2,091square feet 1,143availibility Apr 24
-
Unit 2324price $2,453square feet 1,446availibility Mar 7
-
Unit 3432price $2,490square feet 1,446availibility Mar 9
-
Unit 3201price $2,461square feet 1,446availibility Apr 11
-
Unit 2221price $1,530square feet 725availibility Now
-
Unit 2109price $1,530square feet 725availibility Now
-
Unit 3430price $1,630square feet 725availibility Now
-
Unit 2118price $1,722square feet 1,045availibility Now
-
Unit 3321price $1,950square feet 1,128availibility Now
-
Unit 3307price $1,950square feet 1,125availibility Now
-
Unit 3223price $1,985square feet 1,125availibility Now
-
Unit 3124price $2,354square feet 1,125availibility Mar 14
-
Unit 3220price $2,005square feet 1,226availibility Now
-
Unit 2206price $2,055square feet 1,226availibility Now
-
Unit 2306price $2,117square feet 1,226availibility Jun 5
-
Unit 1312price $2,091square feet 1,143availibility Mar 26
-
Unit 1214price $2,091square feet 1,143availibility Apr 24
-
Unit 2324price $2,453square feet 1,446availibility Mar 7
-
Unit 3432price $2,490square feet 1,446availibility Mar 9
-
Unit 3201price $2,461square feet 1,446availibility Apr 11
Fees and Policies
The fees listed below are community-provided and may exclude utilities or add-ons. All payments are made directly to the property and are non-refundable unless otherwise specified.
-
Utilities & Essentials
-
New Utility Account FeeNew Utility Account Fee (1 time fee) Charged per unit.Varies
-
Amenity FeeFee for enjoyment of access to shared community amenities Charged per unit.$110 / mo
-
TrashTrash Charged per unit.Varies
-
Utility Admin FeeUtility Admin Fee Charged per unit.Varies
-
Common Area ElectricCommon Area Electric Charged per unit.Varies / mo
-
Common Area GasCommon Area Gas Charged per unit.Varies / mo
-
ElectricElectric Charged per unit.Varies / mo
-
WaterWater Charged per unit.Varies / mo
-
-
One-Time Basics
-
Due at Application
-
Application Fee Per ApplicantCharged per applicant.$50
-
Credit Check FeeFee for processing screening (per applicant) Charged per unit.$60
-
-
Due at Move-In
-
Administrative FeeCharged per unit.$150
-
Non-Refundable Administrative FeeNon-Refundable Administrative Fee Charged per unit.$275
-
Occupancy PermitOne-time occupancy permit fee. Charged per unit.$50
-
Security DepositMay vary based on credit approval and conditional approvals Charged per unit.Varies one-time
-
-
Due at Application
-
Dogs
-
Dog FeeCharged per pet.$30.75
-
Dog DepositCharged per pet.$500
-
Dog RentCharged per pet.$35 / mo
Restrictions:NoneRead More Read LessComments -
-
Cats
-
Cat FeeCharged per pet.$30.75
-
Cat DepositCharged per pet.$500
-
Cat RentCharged per pet.$35 / mo
Restrictions:Comments -
-
Other Pets
-
Pet Rent 2nd PetPet Rent 2nd Pet Charged per pet.$25 / mo
-
Pet Rent 1st PetPet Rent 1st Pet Charged per pet.$35 / mo
-
-
Garage Lot
-
GarageGarage Charged per vehicle.$175 / mo
-
-
Pet DNA SwabOne-time pet registration fee. Charged per unit.$25
-
Non-refundable Pet FeeOne-time pet fee for approved pet. Charged per unit.$375
-
Final Bill FeeFinal Bill Fee (1 time fee) Charged per unit.$15
-
Late FeeLate payment fee. Charged per unit.10% of base rent / occurrence
-
Early Termination FeeFee to terminate lease early. Charged per unit.200% of base rent / occurrence
-
NSF Tenant FeeReturned or declined payment fee. Charged per unit.$50 / occurrence
-
Reletting FeeReletting Fee Charged per unit.100% of base rent / occurrence
Property Fee Disclaimer: Based on community-supplied data and independent market research. Subject to change without notice. May exclude fees for mandatory or optional services and usage-based utilities.
Details
Lease Options
-
6 - 15 Month Leases
-
Short term lease
Property Information
-
Built in 2022
-
316 units/4 stories
Matterport 3D Tour
About Avenue64 Apartments
Welcome to Avenue64, a community of one-, two-, and three-bedroom apartments for rent in O'Fallon. With designer finishes, spacious floor plans, and exciting amenities throughout the community, youll be at ease when you call Avenue64 home.
Avenue64 Apartments is an apartment community located in St. Charles County and the 63368 ZIP Code. This area is served by the Francis Howell R-III attendance zone.
Unique Features
- Coffee Bar
- Detached Garages for Rent
- Private Yard Options
- Ceiling Fans in Living Room and Primary Bedroom
- Courtyards
- Glass Top Range
- Patio/Balcony
- Free Printing
- Grills/Picnic Area
- Pet Friendly
- BILT Rewards
- Amazon Hub Lockers
- Farmhouse Sink
- Kitchen Island
- Washer/Dryer In Home
- Storage Rooms for Rent
- Vinyl Plank Flooring
Community Amenities
Pool
Fitness Center
Clubhouse
Controlled Access
Business Center
Grill
Community-Wide WiFi
Conference Rooms
Property Services
- Community-Wide WiFi
- Wi-Fi
- Controlled Access
- Maintenance on site
- Property Manager on Site
- Trash Pickup - Door to Door
- Pet Play Area
- Pet Washing Station
- Key Fob Entry
- Wheelchair Accessible
Shared Community
- Business Center
- Clubhouse
- Lounge
- Conference Rooms
Fitness & Recreation
- Fitness Center
- Hot Tub
- Spa
- Pool
- Walking/Biking Trails
Outdoor Features
- Sundeck
- Cabana
- Courtyard
- Grill
- Picnic Area
- Pond
- Dog Park
Apartment Features
Washer/Dryer
Air Conditioning
Dishwasher
Walk-In Closets
Island Kitchen
Yard
Microwave
Refrigerator
Indoor Features
- Washer/Dryer
- Air Conditioning
- Heating
- Ceiling Fans
- Smoke Free
- Storage Space
- Tub/Shower
- Sprinkler System
Kitchen Features & Appliances
- Dishwasher
- Disposal
- Ice Maker
- Stainless Steel Appliances
- Pantry
- Island Kitchen
- Kitchen
- Microwave
- Oven
- Range
- Refrigerator
- Freezer
- Quartz Countertops
Model Details
- Carpet
- Vinyl Flooring
- Recreation Room
- Walk-In Closets
- Double Pane Windows
- Window Coverings
- Large Bedrooms
- Balcony
- Patio
- Porch
- Yard
Mix a fantastic location with a beautiful community near the Mississippi River, sprinkle in terrific parks and historic sites, and add a dash of excellent location and strong economy, and the result is definitely a treat! So much so that O'Fallon consistently ranks on Money Magazine's "Best 100 Places to Live" list. As one of the largest cities in the St. Louis metro area, O'Fallon is directly north of the river, bordering the Weldon Spring Conservation Area.
Nearby destinations are plentiful -- Mid Rivers Mall, Lake Saint Louis, St. Louis Premium Outlets, Chesterfield Mall, Maryville University, Hollywood Casino & Hotel St. Louis, the St. Charles Convention Center are all minutes away from O'Fallon. And while there are plenty of employers near O'Fallon (including the GM Wentzville Assembly Center), commutes into Downtown St. Louis only take about 30 minutes.
Learn more about living in O'Fallon- Community-Wide WiFi
- Wi-Fi
- Controlled Access
- Maintenance on site
- Property Manager on Site
- Trash Pickup - Door to Door
- Pet Play Area
- Pet Washing Station
- Key Fob Entry
- Wheelchair Accessible
- Business Center
- Clubhouse
- Lounge
- Conference Rooms
- Sundeck
- Cabana
- Courtyard
- Grill
- Picnic Area
- Pond
- Dog Park
- Fitness Center
- Hot Tub
- Spa
- Pool
- Walking/Biking Trails
- Coffee Bar
- Detached Garages for Rent
- Private Yard Options
- Ceiling Fans in Living Room and Primary Bedroom
- Courtyards
- Glass Top Range
- Patio/Balcony
- Free Printing
- Grills/Picnic Area
- Pet Friendly
- BILT Rewards
- Amazon Hub Lockers
- Farmhouse Sink
- Kitchen Island
- Washer/Dryer In Home
- Storage Rooms for Rent
- Vinyl Plank Flooring
- Washer/Dryer
- Air Conditioning
- Heating
- Ceiling Fans
- Smoke Free
- Storage Space
- Tub/Shower
- Sprinkler System
- Dishwasher
- Disposal
- Ice Maker
- Stainless Steel Appliances
- Pantry
- Island Kitchen
- Kitchen
- Microwave
- Oven
- Range
- Refrigerator
- Freezer
- Quartz Countertops
- Carpet
- Vinyl Flooring
- Recreation Room
- Walk-In Closets
- Double Pane Windows
- Window Coverings
- Large Bedrooms
- Balcony
- Patio
- Porch
- Yard
| Monday | 9am - 6pm |
|---|---|
| Tuesday | 9am - 6pm |
| Wednesday | 9am - 6pm |
| Thursday | 9am - 6pm |
| Friday | 9am - 6pm |
| Saturday | 11am - 4pm |
| Sunday | Closed |
| Colleges & Universities | Distance | ||
|---|---|---|---|
| Colleges & Universities | Distance | ||
| Drive: | 13 min | 7.3 mi | |
| Drive: | 21 min | 13.2 mi | |
| Drive: | 21 min | 13.8 mi | |
| Drive: | 24 min | 14.2 mi |
 The GreatSchools Rating helps parents compare schools within a state based on a variety of school quality indicators and provides a helpful picture of how effectively each school serves all of its students. Ratings are on a scale of 1 (below average) to 10 (above average) and can include test scores, college readiness, academic progress, advanced courses, equity, discipline and attendance data. We also advise parents to visit schools, consider other information on school performance and programs, and consider family needs as part of the school selection process.
The GreatSchools Rating helps parents compare schools within a state based on a variety of school quality indicators and provides a helpful picture of how effectively each school serves all of its students. Ratings are on a scale of 1 (below average) to 10 (above average) and can include test scores, college readiness, academic progress, advanced courses, equity, discipline and attendance data. We also advise parents to visit schools, consider other information on school performance and programs, and consider family needs as part of the school selection process.
View GreatSchools Rating Methodology
Data provided by GreatSchools.org © 2026. All rights reserved.
Avenue64 Apartments Photos
-
Avenue64 Apartments
-
Caption
-
-
-
-
-
-
-
Models
-
1 Bedroom
-
1 Bedroom
-
1 Bedroom
-
2 Bedrooms
-
2 Bedrooms
-
2 Bedrooms
Nearby Apartments
Within 50 Miles of Avenue64 Apartments
Avenue64 Apartments has units with in‑unit washers and dryers, making laundry day simple for residents.
Utilities are not included in rent. Residents should plan to set up and pay for all services separately.
Parking is available at Avenue64 Apartments for $175 / mo. Contact this property for details.
Avenue64 Apartments has one to three-bedrooms with rent ranges from $1,495/mo. to $3,285/mo.
Yes, Avenue64 Apartments welcomes pets. Breed restrictions, weight limits, and additional fees may apply. View this property's pet policy.
A good rule of thumb is to spend no more than 30% of your gross income on rent. Based on the lowest available rent of $1,495 for a one-bedroom, you would need to earn about $59,800 per year to qualify. Want to double-check your budget? Calculate how much rent you can afford with our Rent Affordability Calculator.
Avenue64 Apartments is offering Specials for eligible applicants, with rental rates starting at $1,495.
Yes! Avenue64 Apartments offers 1 Matterport 3D Tours. Explore different floor plans and see unit level details, all without leaving home.
What Are Walk Score®, Transit Score®, and Bike Score® Ratings?
Walk Score® measures the walkability of any address. Transit Score® measures access to public transit. Bike Score® measures the bikeability of any address.
What is a Sound Score Rating?
A Sound Score Rating aggregates noise caused by vehicle traffic, airplane traffic and local sources








