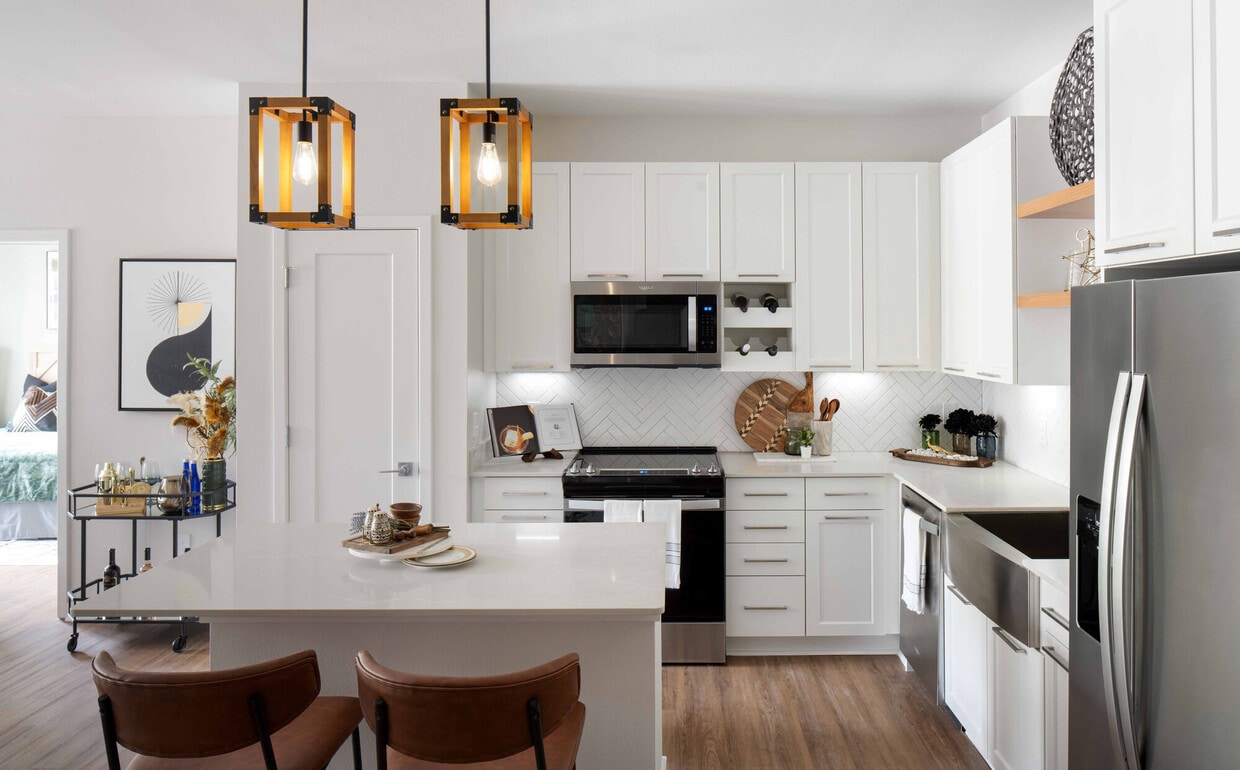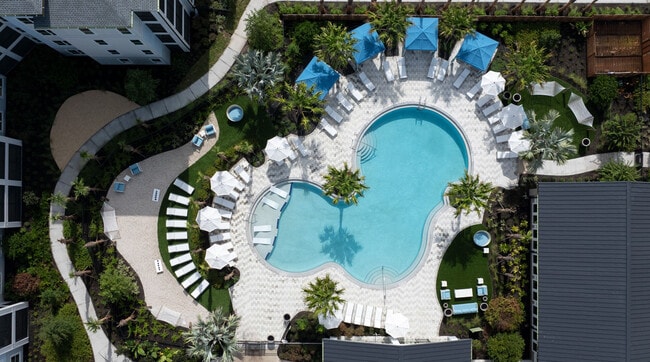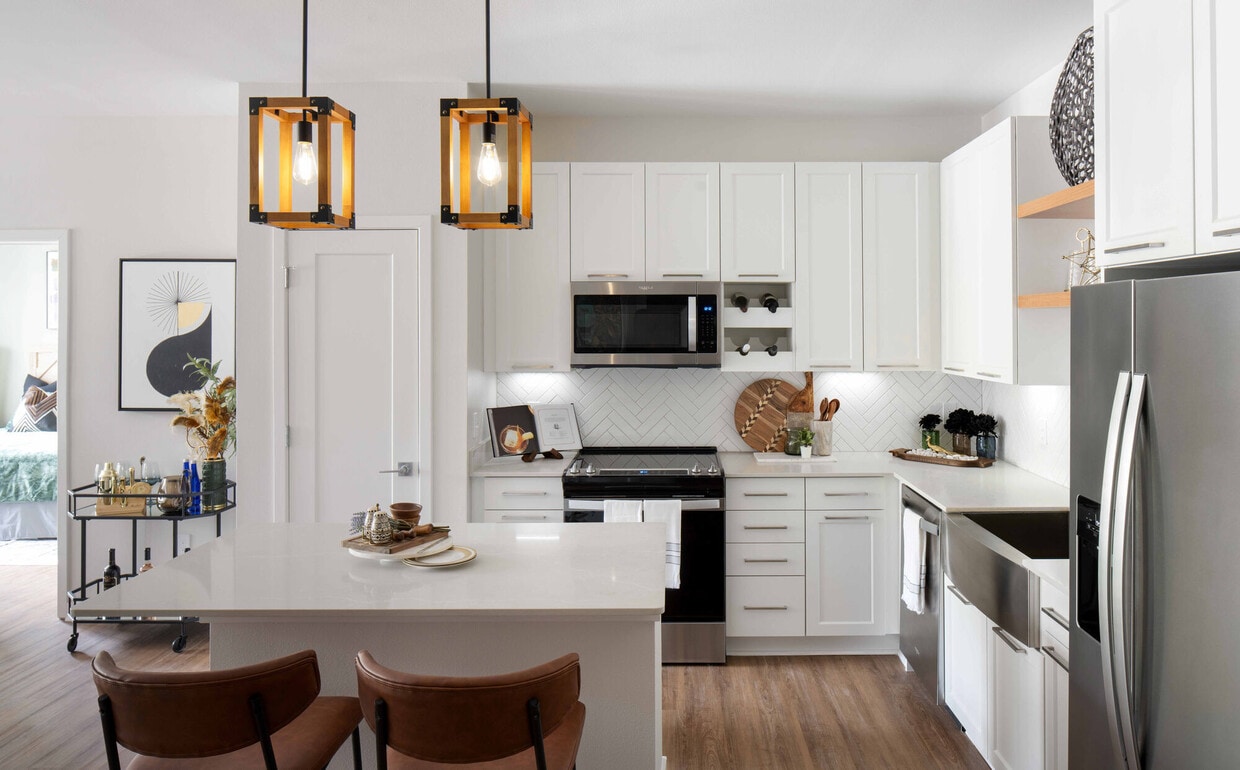-
Monthly Rent
$1,419 - $2,339
-
Bedrooms
1 - 3 bd
-
Bathrooms
1 - 2 ba
-
Square Feet
755 - 1,409 sq ft
Highlights
- Cabana
- Pet Washing Station
- Pool
- Walk-In Closets
- Controlled Access
- Walking/Biking Trails
- Island Kitchen
- Dog Park
- Elevator
Pricing & Floor Plans
-
Unit 1113price $1,469square feet 755availibility Now
-
Unit 4106price $1,469square feet 755availibility Now
-
Unit 1413price $1,459square feet 755availibility Mar 26
-
Unit 5420price $1,459square feet 755availibility Now
-
Unit 1111price $1,499square feet 755availibility Now
-
Unit 4220price $1,469square feet 755availibility Mar 21
-
Unit 1110price $1,719square feet 918availibility Now
-
Unit 3411price $1,649square feet 918availibility Mar 3
-
Unit 3210price $2,039square feet 1,213availibility Now
-
Unit 3317price $2,039square feet 1,213availibility Now
-
Unit 2410price $2,049square feet 1,213availibility Now
-
Unit 3301price $2,089square feet 1,320availibility Now
-
Unit 4311price $2,119square feet 1,320availibility Now
-
Unit 4302price $2,119square feet 1,320availibility Now
-
Unit 4323price $2,299square feet 1,409availibility Now
-
Unit 1119price $2,319square feet 1,409availibility Now
-
Unit 2220price $2,259square feet 1,409availibility Mar 7
-
Unit 1113price $1,469square feet 755availibility Now
-
Unit 4106price $1,469square feet 755availibility Now
-
Unit 1413price $1,459square feet 755availibility Mar 26
-
Unit 5420price $1,459square feet 755availibility Now
-
Unit 1111price $1,499square feet 755availibility Now
-
Unit 4220price $1,469square feet 755availibility Mar 21
-
Unit 1110price $1,719square feet 918availibility Now
-
Unit 3411price $1,649square feet 918availibility Mar 3
-
Unit 3210price $2,039square feet 1,213availibility Now
-
Unit 3317price $2,039square feet 1,213availibility Now
-
Unit 2410price $2,049square feet 1,213availibility Now
-
Unit 3301price $2,089square feet 1,320availibility Now
-
Unit 4311price $2,119square feet 1,320availibility Now
-
Unit 4302price $2,119square feet 1,320availibility Now
-
Unit 4323price $2,299square feet 1,409availibility Now
-
Unit 1119price $2,319square feet 1,409availibility Now
-
Unit 2220price $2,259square feet 1,409availibility Mar 7
Fees and Policies
The fees listed below are community-provided and may exclude utilities or add-ons. All payments are made directly to the property and are non-refundable unless otherwise specified.
-
One-Time Basics
-
Due at Application
-
Application Fee Per ApplicantCharged per applicant.$75
-
-
Due at Move-In
-
Security Deposit - Non-RefundableCharged per unit.$250
-
-
Due at Application
-
Dogs
-
Monthly Pet FeeMax of 255. Charged per pet.$30
-
One-Time Pet FeeMax of 255. Charged per pet.$400 - $400
Restrictions:There is a limit of two pets per apartment and pets are limited by breed. A minimum pet fee of $400 per pet is due upon move in or when getting a pet payable online or via and eMoney order. Monthly pet rent is $30.Read More Read Less -
-
Cats
-
Monthly Pet FeeMax of 255. Charged per pet.$30
-
One-Time Pet FeeMax of 255. Charged per pet.$400 - $400
Restrictions: -
-
Surface Lot
-
Parking DepositCharged per vehicle.$0
-
Property Fee Disclaimer: Based on community-supplied data and independent market research. Subject to change without notice. May exclude fees for mandatory or optional services and usage-based utilities.
Details
Lease Options
-
7 - 18 Month Leases
Property Information
-
Built in 2024
-
360 units/4 stories
Matterport 3D Tours
Select a unit to view pricing & availability
About Aventon Highgrove
Elevate your lifestyle at Aventon Highgrove. Boasting high-end apartment finishes like the farmhouse apron-front kitchen sink and an over-the-top amenity package, Aventon Highgrove is raising the bar in South Jacksonville living. Enjoy the serenity of being tucked back into a wooded grove and all the conveniences of being right off Philips Highway. At Aventon Highgrove, everyday living reaches new heights.
Aventon Highgrove is an apartment community located in Duval County and the 32256 ZIP Code. This area is served by the Duval County Public Schools attendance zone.
Unique Features
- Pool Table/Billiards
- Smart Package System with 24/7 Access
- WiFi at Clubhouse and Pool
- White Shaker Cabinet w Dimmable Undercabinet Light
- E-Payments
- Game Room
- Community Lake with Waterside Walking Trail
- Fireside Lounge and Hanging Chairs
- Grills and Outdoor Pizza Oven
- Pool view
- Poolside Hammock-Garden and Cornhole
- Bathtub
- Package Locker System
- Top floor
- Club Room with WI-FI Access
- Coffee Bar
- New Construction
- RentPlus
- Third floor
- 9 ft. ceiling
- Detached Garages
- First floor
- Pet Friendly
- Pond View
- Business Center with Wi-Fi
- EV Charging Station
- Online Resident Services
- Pool/Hot Tub
- Second Floor
- Spa Like Bathrooms with Double Vanities*
- Walk In Closet
Community Amenities
Pool
Fitness Center
Elevator
Clubhouse
Controlled Access
Business Center
Grill
24 Hour Access
Property Services
- Package Service
- Wi-Fi
- Controlled Access
- Maintenance on site
- Property Manager on Site
- 24 Hour Access
- Pet Washing Station
- EV Charging
Shared Community
- Elevator
- Business Center
- Clubhouse
- Lounge
- Storage Space
Fitness & Recreation
- Fitness Center
- Pool
- Walking/Biking Trails
- Gameroom
Outdoor Features
- Cabana
- Grill
- Pond
- Dog Park
Apartment Features
Washer/Dryer
Air Conditioning
Dishwasher
High Speed Internet Access
Hardwood Floors
Walk-In Closets
Island Kitchen
Microwave
Indoor Features
- High Speed Internet Access
- Wi-Fi
- Washer/Dryer
- Air Conditioning
- Heating
- Ceiling Fans
- Storage Space
- Double Vanities
- Tub/Shower
- Wheelchair Accessible (Rooms)
Kitchen Features & Appliances
- Dishwasher
- Disposal
- Ice Maker
- Stainless Steel Appliances
- Island Kitchen
- Kitchen
- Microwave
- Oven
- Refrigerator
- Freezer
- Quartz Countertops
Model Details
- Hardwood Floors
- Walk-In Closets
- Balcony
- Patio
Nestled alongside the Saint Johns River, the Southside is a sprawling community just south of Downtown Jacksonville. The Southside is largely residential, offering a wide variety of apartments, condos, townhomes, and houses available for rent in a peaceful locale.
In addition to its many residences, the Southside contains excellent shopping options at expansive retail destinations the Saint Johns Town Center and the Avenues. The Southside is also home to an array of family-fun venues, including Bravoz Entertainment Center, Autobahn Indoor Speedway, and Flight Fit N Fun Jacksonville, as well as outdoor recreation centers like Losco Regional Park, Mandarin Park, and numerous area golf courses.
Additional options for recreation abound on the river and beautiful neighboring beaches such as Neptune Beach, Jacksonville Beach, and Ponte Vedra Beach.
Learn more about living in SouthsideCompare neighborhood and city base rent averages by bedroom.
| Southside | Jacksonville, FL | |
|---|---|---|
| Studio | $1,397 | $1,044 |
| 1 Bedroom | $1,622 | $1,297 |
| 2 Bedrooms | $2,207 | $1,528 |
| 3 Bedrooms | $1,844 | $1,876 |
- Package Service
- Wi-Fi
- Controlled Access
- Maintenance on site
- Property Manager on Site
- 24 Hour Access
- Pet Washing Station
- EV Charging
- Elevator
- Business Center
- Clubhouse
- Lounge
- Storage Space
- Cabana
- Grill
- Pond
- Dog Park
- Fitness Center
- Pool
- Walking/Biking Trails
- Gameroom
- Pool Table/Billiards
- Smart Package System with 24/7 Access
- WiFi at Clubhouse and Pool
- White Shaker Cabinet w Dimmable Undercabinet Light
- E-Payments
- Game Room
- Community Lake with Waterside Walking Trail
- Fireside Lounge and Hanging Chairs
- Grills and Outdoor Pizza Oven
- Pool view
- Poolside Hammock-Garden and Cornhole
- Bathtub
- Package Locker System
- Top floor
- Club Room with WI-FI Access
- Coffee Bar
- New Construction
- RentPlus
- Third floor
- 9 ft. ceiling
- Detached Garages
- First floor
- Pet Friendly
- Pond View
- Business Center with Wi-Fi
- EV Charging Station
- Online Resident Services
- Pool/Hot Tub
- Second Floor
- Spa Like Bathrooms with Double Vanities*
- Walk In Closet
- High Speed Internet Access
- Wi-Fi
- Washer/Dryer
- Air Conditioning
- Heating
- Ceiling Fans
- Storage Space
- Double Vanities
- Tub/Shower
- Wheelchair Accessible (Rooms)
- Dishwasher
- Disposal
- Ice Maker
- Stainless Steel Appliances
- Island Kitchen
- Kitchen
- Microwave
- Oven
- Refrigerator
- Freezer
- Quartz Countertops
- Hardwood Floors
- Walk-In Closets
- Balcony
- Patio
| Monday | 9am - 6pm |
|---|---|
| Tuesday | 9am - 6pm |
| Wednesday | 9am - 6pm |
| Thursday | 9am - 6pm |
| Friday | 9am - 6pm |
| Saturday | 10am - 5pm |
| Sunday | Closed |
| Colleges & Universities | Distance | ||
|---|---|---|---|
| Colleges & Universities | Distance | ||
| Drive: | 20 min | 11.3 mi | |
| Drive: | 19 min | 13.1 mi | |
| Drive: | 32 min | 23.7 mi | |
| Drive: | 39 min | 25.0 mi |
 The GreatSchools Rating helps parents compare schools within a state based on a variety of school quality indicators and provides a helpful picture of how effectively each school serves all of its students. Ratings are on a scale of 1 (below average) to 10 (above average) and can include test scores, college readiness, academic progress, advanced courses, equity, discipline and attendance data. We also advise parents to visit schools, consider other information on school performance and programs, and consider family needs as part of the school selection process.
The GreatSchools Rating helps parents compare schools within a state based on a variety of school quality indicators and provides a helpful picture of how effectively each school serves all of its students. Ratings are on a scale of 1 (below average) to 10 (above average) and can include test scores, college readiness, academic progress, advanced courses, equity, discipline and attendance data. We also advise parents to visit schools, consider other information on school performance and programs, and consider family needs as part of the school selection process.
View GreatSchools Rating Methodology
Data provided by GreatSchools.org © 2026. All rights reserved.
Aventon Highgrove Photos
-
-
3BR, 2BA - 1,409SF
-
-
-
-
-
-
-
Models
-
1 Bedroom
-
1 Bedroom
-
1 Bedroom
-
2 Bedrooms
-
2 Bedrooms
-
3 Bedrooms
Nearby Apartments
Within 50 Miles of Aventon Highgrove
-
Collins Preserve
5258 Collins Preserve Ln
Jacksonville, FL 32244
$1,349 - $2,129
1-3 Br 14.9 mi
-
Union Terminal Warehouse
700 E Union St
Jacksonville, FL 32206
$1,259 - $3,360
1-3 Br 17.4 mi
-
Corner on Main
1148 N Main St
Jacksonville, FL 32206
$1,460 - $2,110
1-2 Br 18.0 mi
-
Integra Park at Oakleaf
824 Integra Park Dr
Middleburg, FL 32068
$1,399 - $2,243
1-3 Br 21.1 mi
-
Novo Westlake
4910 Samaritan Way
Jacksonville, FL 32210
$1,319 - $1,908
1-3 Br 23.1 mi
-
Avion Apartments
12525 Tibbets Ln
Jacksonville, FL 32218
$1,320 - $2,083
1-3 Br 26.1 mi
Aventon Highgrove has units with in‑unit washers and dryers, making laundry day simple for residents.
Utilities are not included in rent. Residents should plan to set up and pay for all services separately.
Parking is available at Aventon Highgrove and is free of charge for residents.
Aventon Highgrove has one to three-bedrooms with rent ranges from $1,419/mo. to $2,339/mo.
Yes, Aventon Highgrove welcomes pets. Breed restrictions, weight limits, and additional fees may apply. View this property's pet policy.
A good rule of thumb is to spend no more than 30% of your gross income on rent. Based on the lowest available rent of $1,419 for a one-bedroom, you would need to earn about $56,760 per year to qualify. Want to double-check your budget? Calculate how much rent you can afford with our Rent Affordability Calculator.
Aventon Highgrove is offering 2 Months Free for eligible applicants, with rental rates starting at $1,419.
Yes! Aventon Highgrove offers 9 Matterport 3D Tours. Explore different floor plans and see unit level details, all without leaving home.
What Are Walk Score®, Transit Score®, and Bike Score® Ratings?
Walk Score® measures the walkability of any address. Transit Score® measures access to public transit. Bike Score® measures the bikeability of any address.
What is a Sound Score Rating?
A Sound Score Rating aggregates noise caused by vehicle traffic, airplane traffic and local sources









