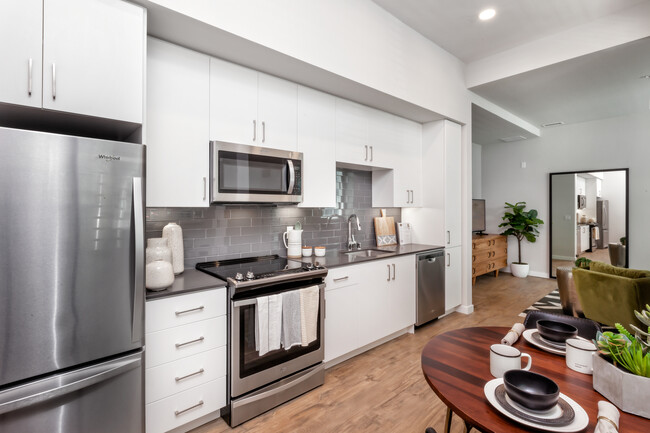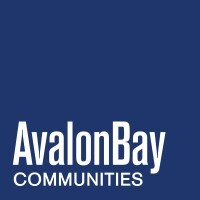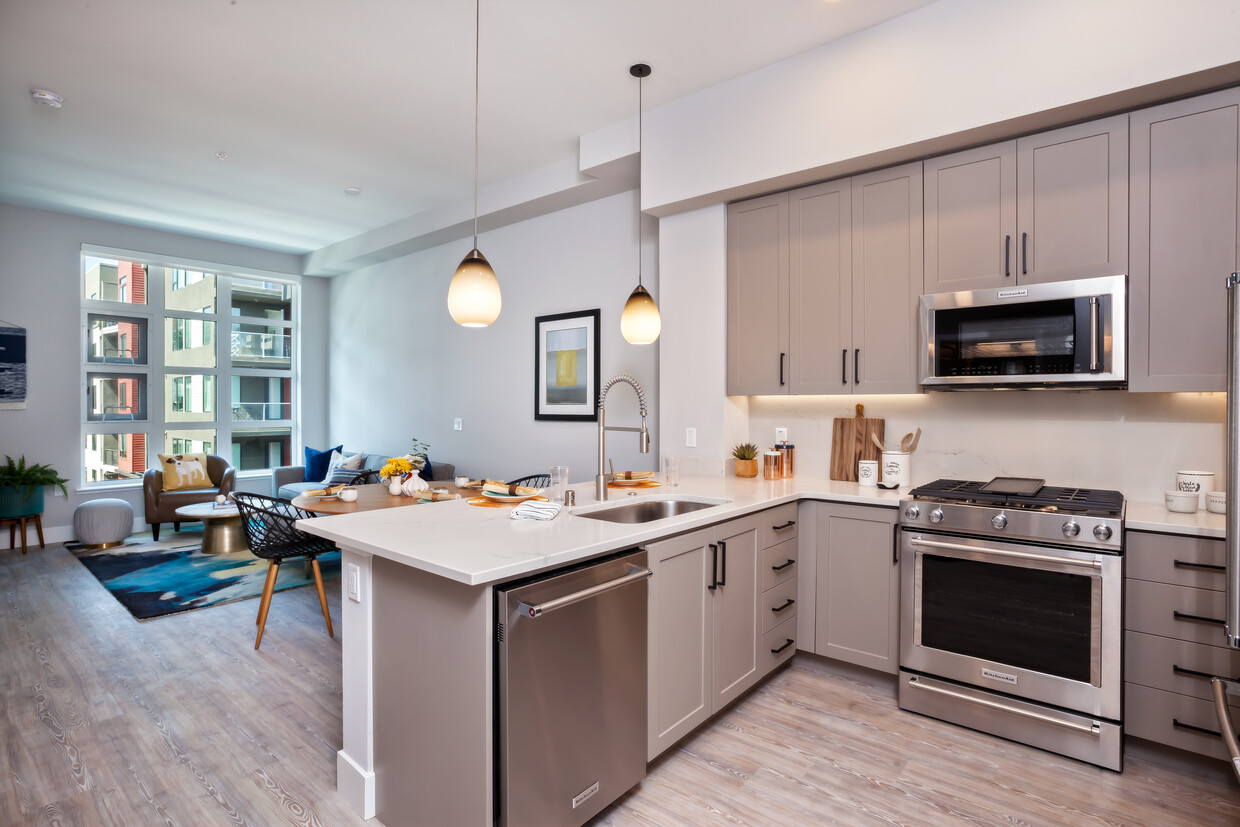-
Monthly Rent
$2,755 - $4,350
-
Bedrooms
1 - 2 bd
-
Bathrooms
1 - 2 ba
-
Square Feet
688 - 1,189 sq ft
Highlights
- Bike-Friendly Area
- Furnished Units Available
- Pet Washing Station
- Pool
- Walk-In Closets
- Sundeck
- Picnic Area
- Grill
- Balcony
Pricing & Floor Plans
-
Unit 744price $3,525square feet 688availibility Now
-
Unit 444price $2,755square feet 688availibility Dec 23
-
Unit 525price $2,865square feet 773availibility Now
-
Unit 725price $3,735square feet 773availibility Feb 3, 2026
-
Unit 002-4402price $2,910square feet 768availibility Now
-
Unit 002-5517price $3,520square feet 707availibility Now
-
Unit 002-5503price $3,420square feet 747availibility Dec 7
-
Unit 304price $2,810square feet 746availibility Dec 26
-
Unit 532price $2,925square feet 817availibility Feb 2, 2026
-
Unit 618price $3,740square feet 1,171availibility Now
-
Unit 723price $4,320square feet 1,033availibility Dec 7
-
Unit 749price $4,350square feet 1,189availibility Dec 13
-
Unit 349price $3,840square feet 1,189availibility Mar 3, 2026
-
Unit 407price $3,775square feet 1,119availibility Dec 18
-
Unit 744price $3,525square feet 688availibility Now
-
Unit 444price $2,755square feet 688availibility Dec 23
-
Unit 525price $2,865square feet 773availibility Now
-
Unit 725price $3,735square feet 773availibility Feb 3, 2026
-
Unit 002-4402price $2,910square feet 768availibility Now
-
Unit 002-5517price $3,520square feet 707availibility Now
-
Unit 002-5503price $3,420square feet 747availibility Dec 7
-
Unit 304price $2,810square feet 746availibility Dec 26
-
Unit 532price $2,925square feet 817availibility Feb 2, 2026
-
Unit 618price $3,740square feet 1,171availibility Now
-
Unit 723price $4,320square feet 1,033availibility Dec 7
-
Unit 749price $4,350square feet 1,189availibility Dec 13
-
Unit 349price $3,840square feet 1,189availibility Mar 3, 2026
-
Unit 407price $3,775square feet 1,119availibility Dec 18
Fees and Policies
The fees below are based on community-supplied data and may exclude additional fees and utilities.
- DogsRestrictions:BreedRead MoreRead Less
- Cats
- Allowed
Property Fee Disclaimer: Based on community-supplied data and independent market research. Subject to change without notice. May exclude fees for mandatory or optional services and usage-based utilities.
Details
Property Information
-
Built in 2020
-
285 units/7 stories
-
Furnished Units Available
About Avalon Public Market
Avalon Public Market is a pet friendly and smoke free community offering furnished and unfurnished studio, one, two and three bedroom layouts. Located steps from Public Market Emeryville, our thoughtfully designed living spaces feature modern kitchens with quartz countertops and stainless steel appliances. Our Furnished+ homes come outfitted with essential stylish furniture plus all utilities, including cable and WiFi, are included in your rent. Upgrade any home to Furnished+ and enjoy the convenience of turnkey living. Amenities include a state-of-the-art fitness center with virtual fitness technology, heated swimming pool with sundeck and indoor and outdoor lounge areas. Avalon Public Market is convenient to the fare-free Emery Go-Round service to the MacArthur BART Station and AC Transit service to San Francisco and offers easy access to I-80, I-880, I-580 and SR-24.
Avalon Public Market is an apartment community located in Alameda County and the 94608 ZIP Code. This area is served by the Emery Unified attendance zone.
Unique Features
- Peloton® Exercise Bikes
- Signature Collection Apartments
- Quartz Countertops
- Outdoor Lounge
- Private Balconies In Most Homes
- Easy Access To I-80, I-880, I-580
- Easy Access To SR-24
- Two- And Three-Bedroom Townhomes
- Amazon Hub Package Lockers
- Steps From Emeryville Public Market
- Convenient To Emery Go-Round Service
- Virtual Fitness Classes
- Electric Charging Stations
- Hard-Surface Plank Flooring
Community Amenities
Pool
Fitness Center
Furnished Units Available
Playground
- Wi-Fi
- Maintenance on site
- Property Manager on Site
- Furnished Units Available
- Online Services
- Pet Washing Station
- EV Charging
- Lounge
- Fitness Center
- Pool
- Playground
- Bicycle Storage
- Sundeck
- Courtyard
- Grill
- Picnic Area
Apartment Features
Washer/Dryer
Air Conditioning
Walk-In Closets
Wi-Fi
- Wi-Fi
- Washer/Dryer
- Air Conditioning
- Smoke Free
- Stainless Steel Appliances
- Kitchen
- Quartz Countertops
- Walk-In Closets
- Furnished
- Balcony
- Wi-Fi
- Maintenance on site
- Property Manager on Site
- Furnished Units Available
- Online Services
- Pet Washing Station
- EV Charging
- Lounge
- Sundeck
- Courtyard
- Grill
- Picnic Area
- Fitness Center
- Pool
- Playground
- Bicycle Storage
- Peloton® Exercise Bikes
- Signature Collection Apartments
- Quartz Countertops
- Outdoor Lounge
- Private Balconies In Most Homes
- Easy Access To I-80, I-880, I-580
- Easy Access To SR-24
- Two- And Three-Bedroom Townhomes
- Amazon Hub Package Lockers
- Steps From Emeryville Public Market
- Convenient To Emery Go-Round Service
- Virtual Fitness Classes
- Electric Charging Stations
- Hard-Surface Plank Flooring
- Wi-Fi
- Washer/Dryer
- Air Conditioning
- Smoke Free
- Stainless Steel Appliances
- Kitchen
- Quartz Countertops
- Walk-In Closets
- Furnished
- Balcony
| Monday | Closed |
|---|---|
| Tuesday | 9:30am - 6:30pm |
| Wednesday | Closed |
| Thursday | 9:30am - 6:30pm |
| Friday | 8:30am - 5:30pm |
| Saturday | 8:30am - 5:30pm |
| Sunday | Closed |
Emeryville is a small community right in the heart of the Bay Area, part of greater Oakland’s north side and sitting right at the foot of the Bay Bridge into San Francisco. The art scene thrives here, with hundreds of painters, musicians, and filmmakers working around town. Pixar has its headquarters in the middle of the city and serves as the Emeryville’s largest employer, so there’s a good chance of rubbing elbows with some extremely creative neighbors once you move to a rental in Emeryville.
The waterfront Bay Street Emeryville offers upscale shopping in a uniquely “main street” environment, while the Public Market offers a boutique dining experience with nearly a dozen specialty cafes under one roof.
Learn more about living in Emeryville| Colleges & Universities | Distance | ||
|---|---|---|---|
| Colleges & Universities | Distance | ||
| Drive: | 9 min | 3.2 mi | |
| Drive: | 6 min | 3.6 mi | |
| Drive: | 9 min | 4.2 mi | |
| Drive: | 13 min | 4.9 mi |
 The GreatSchools Rating helps parents compare schools within a state based on a variety of school quality indicators and provides a helpful picture of how effectively each school serves all of its students. Ratings are on a scale of 1 (below average) to 10 (above average) and can include test scores, college readiness, academic progress, advanced courses, equity, discipline and attendance data. We also advise parents to visit schools, consider other information on school performance and programs, and consider family needs as part of the school selection process.
The GreatSchools Rating helps parents compare schools within a state based on a variety of school quality indicators and provides a helpful picture of how effectively each school serves all of its students. Ratings are on a scale of 1 (below average) to 10 (above average) and can include test scores, college readiness, academic progress, advanced courses, equity, discipline and attendance data. We also advise parents to visit schools, consider other information on school performance and programs, and consider family needs as part of the school selection process.
View GreatSchools Rating Methodology
Data provided by GreatSchools.org © 2025. All rights reserved.
Transportation options available in Emeryville include Ashby Station, located 2.0 miles from Avalon Public Market. Avalon Public Market is near Metro Oakland International, located 14.0 miles or 21 minutes away, and San Francisco International, located 21.6 miles or 33 minutes away.
| Transit / Subway | Distance | ||
|---|---|---|---|
| Transit / Subway | Distance | ||
|
|
Drive: | 6 min | 2.0 mi |
|
|
Drive: | 8 min | 3.3 mi |
|
|
Drive: | 8 min | 3.4 mi |
|
|
Drive: | 7 min | 4.3 mi |
|
|
Drive: | 10 min | 5.7 mi |
| Commuter Rail | Distance | ||
|---|---|---|---|
| Commuter Rail | Distance | ||
|
|
Walk: | 6 min | 0.3 mi |
|
|
Drive: | 5 min | 2.5 mi |
|
|
Drive: | 9 min | 5.5 mi |
| Drive: | 15 min | 9.2 mi | |
| Drive: | 15 min | 9.2 mi |
| Airports | Distance | ||
|---|---|---|---|
| Airports | Distance | ||
|
Metro Oakland International
|
Drive: | 21 min | 14.0 mi |
|
San Francisco International
|
Drive: | 33 min | 21.6 mi |
Time and distance from Avalon Public Market.
| Shopping Centers | Distance | ||
|---|---|---|---|
| Shopping Centers | Distance | ||
| Walk: | 3 min | 0.2 mi | |
| Walk: | 10 min | 0.5 mi | |
| Drive: | 5 min | 1.4 mi |
| Parks and Recreation | Distance | ||
|---|---|---|---|
| Parks and Recreation | Distance | ||
|
San Francisco Bay Trail (at Emeryville)
|
Drive: | 2 min | 1.1 mi |
|
Strawberry Creek Park
|
Drive: | 6 min | 2.3 mi |
|
McLaughlin Eastshore State Park
|
Drive: | 6 min | 2.7 mi |
|
Shorebird Nature Center
|
Drive: | 7 min | 3.1 mi |
|
Shorebird Park
|
Drive: | 8 min | 3.4 mi |
| Hospitals | Distance | ||
|---|---|---|---|
| Hospitals | Distance | ||
| Drive: | 6 min | 2.4 mi | |
| Drive: | 8 min | 2.7 mi | |
| Drive: | 6 min | 3.5 mi |
| Military Bases | Distance | ||
|---|---|---|---|
| Military Bases | Distance | ||
| Drive: | 12 min | 4.6 mi | |
| Drive: | 17 min | 8.3 mi |
Property Ratings at Avalon Public Market
We have lived at various Avalon apartments throughout the state and at this location for 4 years but WE DO NOT RECOMMEND THESE APARTMENTS. We left because entirely due to the new management, especially the manager Julius. In the last year, these apartments have had a change of management, and the quality of living has gone down severely. Now we have huge issues with package delivery, mail, delivery appointments being on time, people coming through and actual no functionality of amenities, doors, parking and other maintenance issues that do not get cleared up on time and are broken for way too long. Examples include the butterfly system that opens all the doors and the parking garage. It was broken and down for a week and once it was fixed none of the residents were notified. Apartment residential living requires hospitality, which the new management Julius, does NOT have. Events that we as residents pay for are put on late. We have been given expired old things and the actual management team, as in Julius, are never around. These events are not put on in a timely manner and again resident pay for it. The lobby, the heaters, fire pits, the grills, the clubhouse, the outdoor amenities, and the Wi-Fi, all do not work and have not worked under new management.
My partner and I have lived at this property for three years - the majority of it spent in the 6301 building, and as of March, in the 6251 building across the street. We are especially grateful for the leasing office staff (Julius and Martha), former maintenance team members (Ken and Astrid), and current maintenance team member Vianey. This one star review is due to the ongoing pest control and trash room issues we've been experiencing since March. We have submitted several service requests that are "resolved" in the Resident App by a maintenance III technician but aren't actually addressed. We have escalated these issues to the property's maintenance manager with minimal follow-up or improvement. The subpar level of service, lack of attention to detail, and absence of accountability are unacceptable for a company whose core values include a "commitment to integrity" and "focus on continuous improvement."
Walls too thin. Hard floor. People living above me running all the time from 8:00 AM to 3:00 AM. Loud TV noise and washer and dryer at 2 AM. When they walk, the whole room is shaking, even the lids of my pots are making noises. Leasing office: this is common. Please consider the top floor apartment.
Avalon Public Market Photos
-
Signature Collection Home
-
Signature Collection Home
-
Signature Collection Home
-
Signature Collection Home
-
Townhome
-
Townhome
-
Townhome
-
Townhome
-
Avalon Scheme Apartment Home
Models
-
1 Bedroom
-
1 Bedroom
-
1 Bedroom
-
1 Bedroom
-
1 Bedroom
-
1 Bedroom
Nearby Apartments
Within 50 Miles of Avalon Public Market
-
AVA 55 Ninth
55 Ninth St
San Francisco, CA 94103
$3,040 - $4,660
1-2 Br 8.0 mi
-
Avalon West Dublin
7688 Saint Patrick Way
Dublin, CA 94568
$2,838 - $4,300
1-3 Br 22.2 mi
-
Avalon Pleasanton
5649 Owens Dr
Pleasanton, CA 94588
$3,735 - $4,551
3 Br 24.6 mi
-
eaves Fremont
231 Woodcreek Commons
Fremont, CA 94539
$2,465 - $3,140
1-2 Br 31.4 mi
-
Avalon Silicon Valley
1257 Lakeside Dr
Sunnyvale, CA 94085
$3,055 - $5,215
1-3 Br 35.4 mi
-
eaves San Jose
1895 N Capitol Ave
San Jose, CA 95132
$2,298 - $3,095
1-2 Br 37.9 mi
Avalon Public Market has units with in‑unit washers and dryers, making laundry day simple for residents.
Utilities are not included in rent. Residents should plan to set up and pay for all services separately.
Avalon Public Market has one to two bedrooms with rent ranges from $2,755/mo. to $4,350/mo.
Yes, Avalon Public Market welcomes pets. Breed restrictions, weight limits, and additional fees may apply. View this property's pet policy.
A good rule of thumb is to spend no more than 30% of your gross income on rent. Based on the lowest available rent of $2,755 for a one bedroom, you would need to earn about $99,000 per year to qualify. Want to double-check your budget? Try our Rent Affordability Calculator to see how much rent fits your income and lifestyle.
Avalon Public Market is offering Specials for eligible applicants, with rental rates starting at $2,755.
While Avalon Public Market does not offer Matterport 3D tours, renters can explore units through Self-Guided tours. Schedule a tour now.
What Are Walk Score®, Transit Score®, and Bike Score® Ratings?
Walk Score® measures the walkability of any address. Transit Score® measures access to public transit. Bike Score® measures the bikeability of any address.
What is a Sound Score Rating?
A Sound Score Rating aggregates noise caused by vehicle traffic, airplane traffic and local sources








