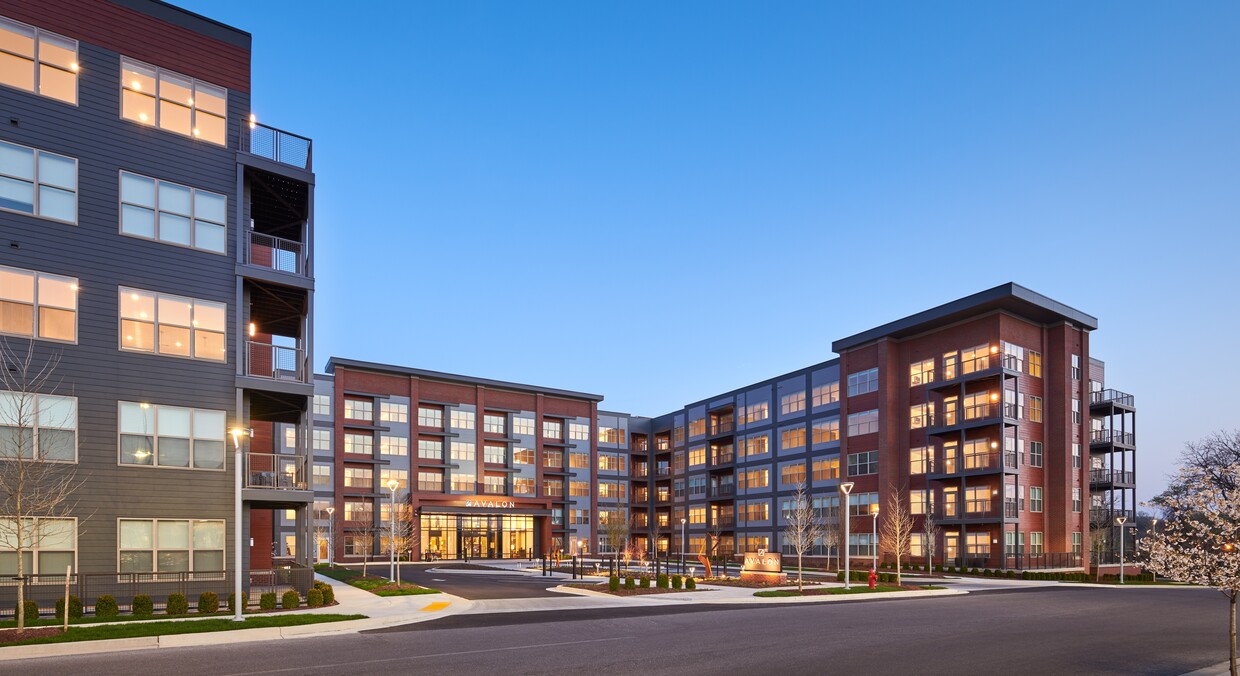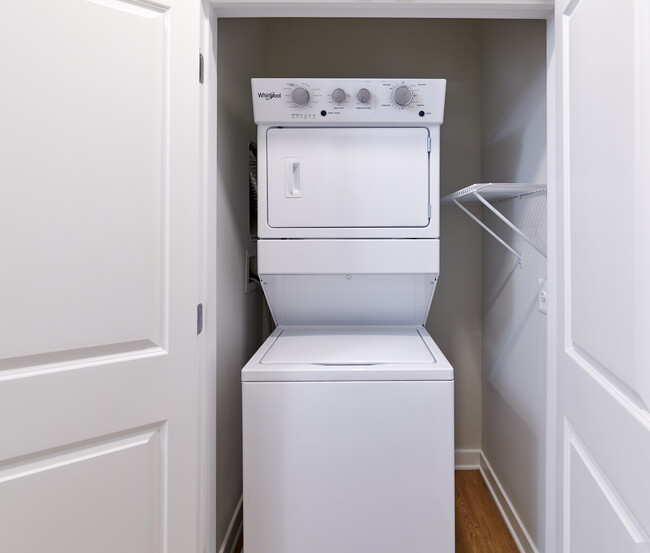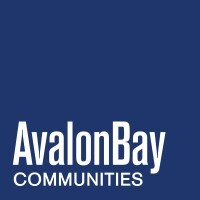-
Monthly Rent
$1,319 - $2,910
-
Bedrooms
Studio - 3 bd
-
Bathrooms
1 - 2 ba
-
Square Feet
514 - 1,335 sq ft
Highlights
- Pet Washing Station
- Walk-In Closets
- Planned Social Activities
- Spa
- On-Site Retail
- Fireplace
- Island Kitchen
- Picnic Area
- Elevator
Pricing & Floor Plans
Fees and Policies
The fees below are based on community-supplied data and may exclude additional fees and utilities.
-
One-Time Basics
-
Due at Application
-
Application FeesCharged per applicant.$25
-
-
Due at Move-In
-
Common Area/AmenitiesCharged per unit.$500
-
-
Due at Application
-
Dogs
-
Pet DepositMax of 2. Charged per pet.$350
-
Monthly Pet FeeMax of 2. Charged per pet.$50 / mo
Restrictions:Breed restrictions apply.Read More Read Less -
-
Cats
-
Pet DepositMax of 2. Charged per pet.$350
-
Monthly Pet FeeMax of 2. Charged per pet.$50 / mo
Restrictions: -
Property Fee Disclaimer: Based on community-supplied data and independent market research. Subject to change without notice. May exclude fees for mandatory or optional services and usage-based utilities.
Details
Property Information
-
Built in 2021
-
437 units/5 stories
About Avalon Foundry Row
Located in the heart of Owings Mills, Avalon Foundry Row offers brand new studio, one-, two-, and three-bedroom apartment homes for lease. Live effortlessly with amenities that include a pool, fitness center, and garage parking with electric charging stations. Our community also includes amenities for your furry best friend with two WAG pet parks to choose from and a WAG pet spa. Avalon Foundry Row is located minutes from Stevenson University and the Metro, with convenient access to the Northwest Expressway (I-795) and the Baltimore Beltway (I-695). The community is surrounded by restaurants, shops, and entertainment in the Foundry Row shopping center. Wegmans, Panera, LA Fitness, and Starbucks are just a few minutes away, providing the ultimate convenience.
Avalon Foundry Row is an apartment community located in Baltimore County and the 21117 ZIP Code. This area is served by the Baltimore County Public Schools attendance zone.
Unique Features
- Free Local Hd Channels
- Two Wag Pet Parks
- Wag Pet Spa
- Entertainment Lounge With Fireplace
- Nest E Thermostats
- Pre-installed Whitesky Wifi
- Avalonconnect Technology Package
- Easy Access To Baltimore Beltway (I-695)
- Easy Access To I-795 And Metro
- Hard Surface Flooring
- Quartz Stone Countertops
- Minutes From Stevenson University
Community Amenities
Elevator
Community-Wide WiFi
Key Fob Entry
Bicycle Storage
- Package Service
- Community-Wide WiFi
- Wi-Fi
- Maintenance on site
- Property Manager on Site
- On-Site Retail
- Online Services
- Planned Social Activities
- Pet Washing Station
- EV Charging
- Public Transportation
- Key Fob Entry
- Elevator
- Spa
- Bicycle Storage
- Picnic Area
Apartment Features
Washer/Dryer
Air Conditioning
Dishwasher
High Speed Internet Access
Hardwood Floors
Walk-In Closets
Island Kitchen
Microwave
Indoor Features
- High Speed Internet Access
- Wi-Fi
- Washer/Dryer
- Air Conditioning
- Heating
- Smoke Free
- Cable Ready
- Fireplace
Kitchen Features & Appliances
- Dishwasher
- Disposal
- Ice Maker
- Stainless Steel Appliances
- Island Kitchen
- Kitchen
- Microwave
- Oven
- Range
- Refrigerator
- Freezer
Model Details
- Hardwood Floors
- Carpet
- Walk-In Closets
- Balcony
- Patio
- Package Service
- Community-Wide WiFi
- Wi-Fi
- Maintenance on site
- Property Manager on Site
- On-Site Retail
- Online Services
- Planned Social Activities
- Pet Washing Station
- EV Charging
- Public Transportation
- Key Fob Entry
- Elevator
- Picnic Area
- Spa
- Bicycle Storage
- Free Local Hd Channels
- Two Wag Pet Parks
- Wag Pet Spa
- Entertainment Lounge With Fireplace
- Nest E Thermostats
- Pre-installed Whitesky Wifi
- Avalonconnect Technology Package
- Easy Access To Baltimore Beltway (I-695)
- Easy Access To I-795 And Metro
- Hard Surface Flooring
- Quartz Stone Countertops
- Minutes From Stevenson University
- High Speed Internet Access
- Wi-Fi
- Washer/Dryer
- Air Conditioning
- Heating
- Smoke Free
- Cable Ready
- Fireplace
- Dishwasher
- Disposal
- Ice Maker
- Stainless Steel Appliances
- Island Kitchen
- Kitchen
- Microwave
- Oven
- Range
- Refrigerator
- Freezer
- Hardwood Floors
- Carpet
- Walk-In Closets
- Balcony
- Patio
| Monday | 9am - 7pm |
|---|---|
| Tuesday | 9am - 7pm |
| Wednesday | 9am - 7pm |
| Thursday | 9am - 7pm |
| Friday | 9am - 7pm |
| Saturday | 9am - 7pm |
| Sunday | 9am - 7pm |
Garrison is a neighborhood nestled along Interstate 795 about 15 miles north of Boston. This peaceful neighborhood is filled with green spaces, shopping centers, and quaint homes. The majority of Garrison’s neighborhoods are made up of long-standing homes, but there are a few choices of modern apartments available for rent. The northern section of town is a commercial area with chain restaurants, car dealerships, grocers, and more amenities. Outside of town, residents have access to multiple resort-like golf courses and parks including the ones surrounding Liberty Reservoir.
Learn more about living in GarrisonCompare neighborhood and city base rent averages by bedroom.
| Garrison | Owings Mills, MD | |
|---|---|---|
| Studio | $1,426 | $1,300 |
| 1 Bedroom | $1,759 | $1,590 |
| 2 Bedrooms | $2,237 | $1,902 |
| 3 Bedrooms | $2,777 | $2,238 |
| Colleges & Universities | Distance | ||
|---|---|---|---|
| Colleges & Universities | Distance | ||
| Drive: | 6 min | 2.1 mi | |
| Drive: | 13 min | 5.0 mi | |
| Drive: | 22 min | 12.0 mi | |
| Drive: | 26 min | 13.1 mi |
 The GreatSchools Rating helps parents compare schools within a state based on a variety of school quality indicators and provides a helpful picture of how effectively each school serves all of its students. Ratings are on a scale of 1 (below average) to 10 (above average) and can include test scores, college readiness, academic progress, advanced courses, equity, discipline and attendance data. We also advise parents to visit schools, consider other information on school performance and programs, and consider family needs as part of the school selection process.
The GreatSchools Rating helps parents compare schools within a state based on a variety of school quality indicators and provides a helpful picture of how effectively each school serves all of its students. Ratings are on a scale of 1 (below average) to 10 (above average) and can include test scores, college readiness, academic progress, advanced courses, equity, discipline and attendance data. We also advise parents to visit schools, consider other information on school performance and programs, and consider family needs as part of the school selection process.
View GreatSchools Rating Methodology
Data provided by GreatSchools.org © 2026. All rights reserved.
Transportation options available in Owings Mills include Old Court, located 4.3 miles from Avalon Foundry Row. Avalon Foundry Row is near Baltimore/Washington International Thurgood Marshall, located 19.2 miles or 32 minutes away.
| Transit / Subway | Distance | ||
|---|---|---|---|
| Transit / Subway | Distance | ||
| Drive: | 10 min | 4.3 mi | |
| Drive: | 13 min | 5.0 mi | |
| Drive: | 16 min | 6.3 mi | |
| Drive: | 12 min | 6.8 mi | |
| Drive: | 18 min | 6.9 mi |
| Commuter Rail | Distance | ||
|---|---|---|---|
| Commuter Rail | Distance | ||
| Drive: | 24 min | 14.6 mi | |
|
|
Drive: | 24 min | 14.7 mi |
|
|
Drive: | 28 min | 14.9 mi |
|
|
Drive: | 27 min | 15.5 mi |
|
|
Drive: | 31 min | 17.4 mi |
| Airports | Distance | ||
|---|---|---|---|
| Airports | Distance | ||
|
Baltimore/Washington International Thurgood Marshall
|
Drive: | 32 min | 19.2 mi |
Time and distance from Avalon Foundry Row.
| Shopping Centers | Distance | ||
|---|---|---|---|
| Shopping Centers | Distance | ||
| Walk: | 5 min | 0.3 mi | |
| Walk: | 5 min | 0.3 mi | |
| Walk: | 10 min | 0.5 mi |
| Parks and Recreation | Distance | ||
|---|---|---|---|
| Parks and Recreation | Distance | ||
|
Irvine Nature Center
|
Drive: | 6 min | 2.3 mi |
|
Rodgers Farms
|
Drive: | 10 min | 4.3 mi |
|
Soldiers Delight Natural Environment Area (NEA)
|
Drive: | 12 min | 5.4 mi |
|
Patapsco Valley State Park
|
Drive: | 26 min | 10.3 mi |
|
Oregon Ridge Park
|
Drive: | 26 min | 11.1 mi |
| Hospitals | Distance | ||
|---|---|---|---|
| Hospitals | Distance | ||
| Drive: | 10 min | 4.9 mi | |
| Drive: | 19 min | 7.9 mi | |
| Drive: | 19 min | 7.9 mi |
| Military Bases | Distance | ||
|---|---|---|---|
| Military Bases | Distance | ||
| Drive: | 46 min | 27.1 mi |
Avalon Foundry Row Photos
-
Brand new apartments at Avalon Foundry Row
-
Design Collection II kitchen with white cabinetry, grey tile backsplash, grey quartz countertops, and stainless steel appliances
-
Design Collection II kitchen, living, and dining areas with hard surface flooring throughout
-
Google Nest thermostat
-
In-home washer and dryer
-
Design Collection II bedroom with walk-in closet
-
Design Collection II bath with white cabinetry, grey quartz countertops, and hard surface flooring
-
Private balcony (in select apartments)
-
Keyless apartment entry
Models
-
Studio
-
Studio
-
Studio
-
Studio
-
1 Bedroom
-
1 Bedroom
Nearby Apartments
Within 50 Miles of Avalon Foundry Row
-
Avalon Hunt Valley and Hunt Valley West
100 Shawan Rd
Cockeysville, MD 21030
$1,860 - $3,280
1-3 Br 8.8 mi
-
Avalon 555 President
555 President St
Baltimore, MD 21202
$2,170 - $4,605
1-3 Br 12.4 mi
-
Avalon Annapolis
2494 Riva Rd
Annapolis, MD 21401
$2,285 - $3,390
1-2 Br 31.8 mi
-
Avalon at Traville
14240 Alta Oaks Dr
Rockville, MD 20850
$1,835 - $3,300
1-3 Br 32.1 mi
-
Avalon Arlington North
2105 N Glebe Rd
Arlington, VA 22207
$4,007 - $4,607 Total Monthly Price
3 Br 40.1 mi
-
eaves Fairfax Towers
2251 Pimmit Dr
Falls Church, VA 22043
$1,856 - $3,063 Total Monthly Price
1-3 Br 42.1 mi
Avalon Foundry Row has units with in‑unit washers and dryers, making laundry day simple for residents.
Utilities are not included in rent. Residents should plan to set up and pay for all services separately.
Contact this property for parking details.
Avalon Foundry Row has studios to three-bedrooms with rent ranges from $1,319/mo. to $2,910/mo.
Yes, Avalon Foundry Row welcomes pets. Breed restrictions, weight limits, and additional fees may apply. View this property's pet policy.
A good rule of thumb is to spend no more than 30% of your gross income on rent. Based on the lowest available rent of $1,319 for a studio, you would need to earn about $47,000 per year to qualify. Want to double-check your budget? Try our Rent Affordability Calculator to see how much rent fits your income and lifestyle.
Avalon Foundry Row is offering 1 Month Free for eligible applicants, with rental rates starting at $1,319.
While Avalon Foundry Row does not offer Matterport 3D tours, renters can explore units through Self-Guided tours. Schedule a tour now.
What Are Walk Score®, Transit Score®, and Bike Score® Ratings?
Walk Score® measures the walkability of any address. Transit Score® measures access to public transit. Bike Score® measures the bikeability of any address.
What is a Sound Score Rating?
A Sound Score Rating aggregates noise caused by vehicle traffic, airplane traffic and local sources










