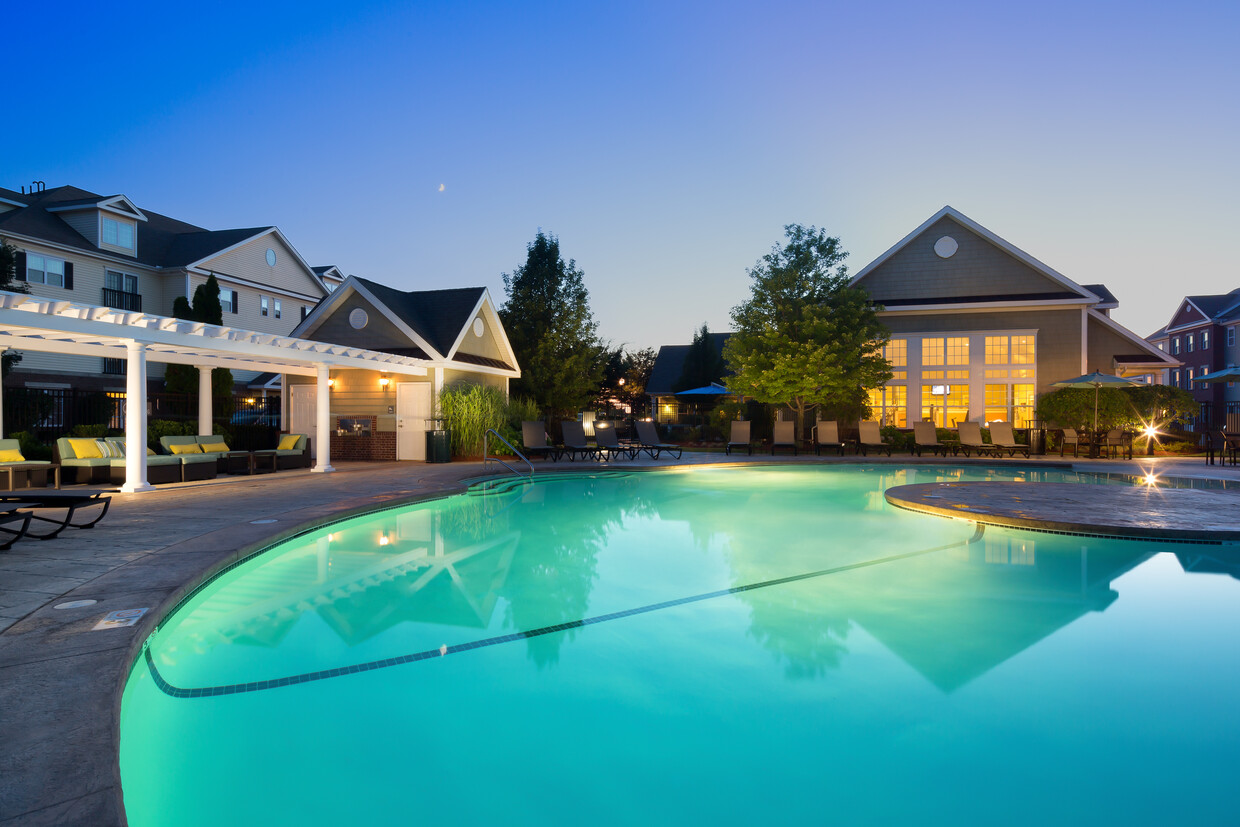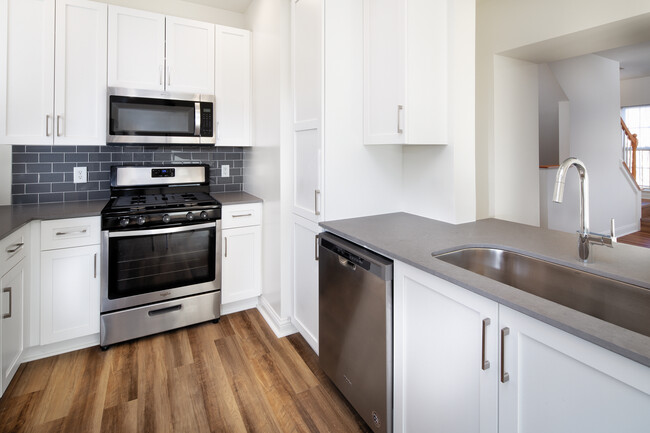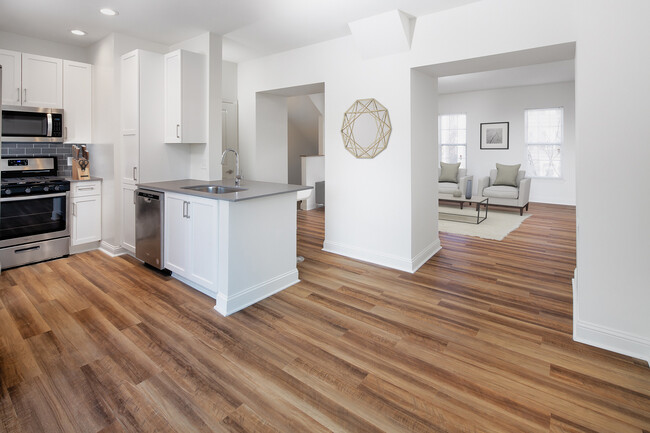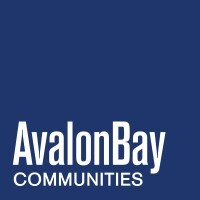Avalon at the Hingham Shipyard
152 Shipyard Dr,
Hingham,
MA
02043
-
Total Monthly Price
$2,541 - $4,631
12 Month Lease
-
Bedrooms
1 - 2 bd
-
Bathrooms
1 - 2 ba
-
Square Feet
722 - 2,004 sq ft
Highlights
- Pool
- Walk-In Closets
- Fireplace
- Picnic Area
- Grill
- Balcony
- Patio
Pricing & Floor Plans
Fees and Policies
The fees below are based on community-supplied data and may exclude additional fees and utilities.
-
Utilities & Essentials
-
Internet - Standard PlanCharged per unit.$56 / mo
-
-
One-Time Basics
-
Due at Move-In
-
Key/Lock Recurring/1timeCharged per unit.$25
-
-
Due at Move-In
-
Dogs
-
Pet DepositMax of 2. Charged per pet.$500
-
Monthly Pet FeeMax of 2. Charged per pet.$75 / mo
Restrictions:Breed Restrictions ApplyRead More Read Less -
-
Cats
-
Pet DepositMax of 2. Charged per pet.$500
-
Monthly Pet FeeMax of 2. Charged per pet.$65 / mo
-
Property Fee Disclaimer: Based on community-supplied data and independent market research. Subject to change without notice. May exclude fees for mandatory or optional services and usage-based utilities.
Details
Utilities Included
-
Trash Removal
Lease Options
-
12 mo
Property Information
-
Built in 2008
-
235 units/3 stories
-
Furnished Units Available
About Avalon at the Hingham Shipyard
Avalon at the Hingham Shipyard in South Shore offers ocean side, 1 and 2 bedroom apartment homes. This community is just 40 minutes south of Boston, near Exclusive shops, a 350-slip marina and the Boston commuter ferry. Apartments and townhomes feature gourmet kitchens, walk-in closets, and full-size washer/dryer. The community offers a heated outdoor swimming pool, resident clubhouse, private fitness center all within easy access to the new Greenbush commuter rail and Rte 3A.
Avalon at the Hingham Shipyard is an apartment community located in County and the 02043 ZIP Code. This area is served by the Hingham attendance zone.
Unique Features
- Sparkling Outdoor Swimming Pool
- Beautiful Gas Fireplaces in Select Homes
- Gourmet Kitchens w/ Contemporary Cabinetry
- Landscaped Picnic Areas with a BBQ Grill
- Washer and Dryer in Every Home
- Conveniently located near Greenbush Commuter Rail
- Resident Clubhouse & Lounge with Billiard Table
- Steps to the Commuter Ferry
- Generous Closet Space
- Private Balconies and Patios in Most Homes
- Exclusive Shopping and Dining in Downtown Hingham
- State-of-the-Art Fitness Center w/ Stretching Area
Community Amenities
Pool
Fitness Center
Clubhouse
Grill
- Public Transportation
- Clubhouse
- Lounge
- Fitness Center
- Pool
- Grill
- Picnic Area
Apartment Features
Washer/Dryer
Dishwasher
High Speed Internet Access
Walk-In Closets
- High Speed Internet Access
- Washer/Dryer
- Ceiling Fans
- Smoke Free
- Storage Space
- Fireplace
- Dishwasher
- Disposal
- Kitchen
- Microwave
- Walk-In Closets
- Furnished
- Window Coverings
- Balcony
- Patio
- Public Transportation
- Clubhouse
- Lounge
- Grill
- Picnic Area
- Fitness Center
- Pool
- Sparkling Outdoor Swimming Pool
- Beautiful Gas Fireplaces in Select Homes
- Gourmet Kitchens w/ Contemporary Cabinetry
- Landscaped Picnic Areas with a BBQ Grill
- Washer and Dryer in Every Home
- Conveniently located near Greenbush Commuter Rail
- Resident Clubhouse & Lounge with Billiard Table
- Steps to the Commuter Ferry
- Generous Closet Space
- Private Balconies and Patios in Most Homes
- Exclusive Shopping and Dining in Downtown Hingham
- State-of-the-Art Fitness Center w/ Stretching Area
- High Speed Internet Access
- Washer/Dryer
- Ceiling Fans
- Smoke Free
- Storage Space
- Fireplace
- Dishwasher
- Disposal
- Kitchen
- Microwave
- Walk-In Closets
- Furnished
- Window Coverings
- Balcony
- Patio
| Monday | Closed |
|---|---|
| Tuesday | 9am - 5pm |
| Wednesday | 9am - 5pm |
| Thursday | 9am - 5pm |
| Friday | 9am - 5pm |
| Saturday | 9am - 5pm |
| Sunday | Closed |
Rich in history and tradition, Plymouth and the South Shore region of Massachusetts provide residents and visitors with a wide variety of venues to explore, fine dining experiences, and multiple shopping opportunities. Residents praise the area’s quiet lifestyle, quality education system, and the natural beauty of the region make the neighborhood an excellent place to live. With the Massachusetts Bay to the east, residents can get out and explore the coastal living that Hingham provides.
Learn more about living in South Shore-PlymouthCompare neighborhood and city base rent averages by bedroom.
| South Shore-Plymouth | Hingham, MA | |
|---|---|---|
| Studio | $2,091 | - |
| 1 Bedroom | $2,512 | $2,981 |
| 2 Bedrooms | $3,053 | $3,727 |
| 3 Bedrooms | $4,090 | $4,890 |
| Colleges & Universities | Distance | ||
|---|---|---|---|
| Colleges & Universities | Distance | ||
| Drive: | 22 min | 10.6 mi | |
| Drive: | 26 min | 11.9 mi | |
| Drive: | 25 min | 13.0 mi | |
| Drive: | 26 min | 13.5 mi |
 The GreatSchools Rating helps parents compare schools within a state based on a variety of school quality indicators and provides a helpful picture of how effectively each school serves all of its students. Ratings are on a scale of 1 (below average) to 10 (above average) and can include test scores, college readiness, academic progress, advanced courses, equity, discipline and attendance data. We also advise parents to visit schools, consider other information on school performance and programs, and consider family needs as part of the school selection process.
The GreatSchools Rating helps parents compare schools within a state based on a variety of school quality indicators and provides a helpful picture of how effectively each school serves all of its students. Ratings are on a scale of 1 (below average) to 10 (above average) and can include test scores, college readiness, academic progress, advanced courses, equity, discipline and attendance data. We also advise parents to visit schools, consider other information on school performance and programs, and consider family needs as part of the school selection process.
View GreatSchools Rating Methodology
Data provided by GreatSchools.org © 2026. All rights reserved.
Transportation options available in Hingham include Wollaston Station, located 6.1 miles from Avalon at the Hingham Shipyard. Avalon at the Hingham Shipyard is near General Edward Lawrence Logan International, located 15.9 miles or 30 minutes away.
| Transit / Subway | Distance | ||
|---|---|---|---|
| Transit / Subway | Distance | ||
|
|
Drive: | 12 min | 6.1 mi |
|
|
Drive: | 13 min | 6.2 mi |
|
|
Drive: | 14 min | 6.7 mi |
|
|
Drive: | 15 min | 7.1 mi |
|
|
Drive: | 18 min | 9.3 mi |
| Commuter Rail | Distance | ||
|---|---|---|---|
| Commuter Rail | Distance | ||
|
|
Drive: | 5 min | 2.1 mi |
|
|
Drive: | 6 min | 3.2 mi |
|
|
Drive: | 8 min | 3.8 mi |
| Drive: | 8 min | 4.1 mi | |
|
|
Drive: | 8 min | 4.6 mi |
| Airports | Distance | ||
|---|---|---|---|
| Airports | Distance | ||
|
General Edward Lawrence Logan International
|
Drive: | 30 min | 15.9 mi |
Time and distance from Avalon at the Hingham Shipyard.
| Shopping Centers | Distance | ||
|---|---|---|---|
| Shopping Centers | Distance | ||
| Walk: | 7 min | 0.4 mi | |
| Walk: | 11 min | 0.6 mi | |
| Walk: | 14 min | 0.8 mi |
| Parks and Recreation | Distance | ||
|---|---|---|---|
| Parks and Recreation | Distance | ||
|
Webb Memorial State Park
|
Drive: | 6 min | 2.8 mi |
|
Weir River Farm
|
Drive: | 10 min | 4.0 mi |
|
Adams National Historical Park
|
Drive: | 11 min | 5.4 mi |
|
Wompatuck State Park
|
Drive: | 14 min | 5.6 mi |
|
Fort Revere
|
Drive: | 18 min | 9.0 mi |
| Hospitals | Distance | ||
|---|---|---|---|
| Hospitals | Distance | ||
| Drive: | 13 min | 7.0 mi | |
| Drive: | 19 min | 9.2 mi | |
| Drive: | 23 min | 12.2 mi |
Avalon at the Hingham Shipyard Photos
-
Avalon at the Hingham Shipyard
-
Kitchen with white cabinetry, grey quartz countertops, grey tile backsplash, stainless steel appliances, and hard surface flooring
-
Kitchen with white cabinetry, grey quartz countertops, grey tile backsplash, stainless steel appliances, and hard surface flooring
-
Kitchen and dining with white cabinetry, grey quartz countertops, grey tile backsplash, stainless steel appliances, and hard surface flooring
-
Kitchen, living, and dining areas with hard surface flooring
-
Living and dining areas with hard surface flooring
-
Bedroom
-
Walk-in closet
-
Bath with white cabinetry, grey quartz countertop, and hard surface flooring
Models
-
1 Bedroom
-
1 Bedroom
-
1 Bedroom
-
1 Bedroom
-
2 Bedrooms
-
2 Bedrooms
Nearby Apartments
Within 50 Miles of Avalon at the Hingham Shipyard
-
Avalon Quincy Adams
269 Centre St
Quincy, MA 02169
$2,706 - $3,726 Total Monthly Price
1-2 Br 5.1 mi
-
Avalon North Station
1 Nashua St
Boston, MA 02114
$3,450 - $6,595 Total Monthly Price
1-3 Br 10.9 mi
-
AVA Somerville
445 Artisan Way
Somerville, MA 02145
$2,787 - $4,134 Total Monthly Price
1-2 Br 12.9 mi
-
Avalon Brighton
139 Washington St
Brighton, MA 02135
$3,433 - $5,893 Total Monthly Price
1-3 Br 13.4 mi
-
Avalon Saugus
861 Broadway
Saugus, MA 01906
$2,629 - $3,184 Total Monthly Price
1-2 Br 16.5 mi
-
Avalon at Lexington
100 Lexington Ridge Dr
Lexington, MA 02421
$3,032 - $4,204 Total Monthly Price
1-3 Br 19.7 mi
Avalon at the Hingham Shipyard has units with in‑unit washers and dryers, making laundry day simple for residents.
Avalon at the Hingham Shipyard includes trash removal in rent. Residents are responsible for any other utilities not listed.
Parking is available at Avalon at the Hingham Shipyard. Fees may apply depending on the type of parking offered. Contact this property for details.
Avalon at the Hingham Shipyard has one to two-bedrooms with rent ranges from $2,541/mo. to $4,631/mo.
Yes, Avalon at the Hingham Shipyard welcomes pets. Breed restrictions, weight limits, and additional fees may apply. View this property's pet policy.
A good rule of thumb is to spend no more than 30% of your gross income on rent. Based on the lowest available rent of $2,541 for a one-bedroom, you would need to earn about $91,000 per year to qualify. Want to double-check your budget? Try our Rent Affordability Calculator to see how much rent fits your income and lifestyle.
Avalon at the Hingham Shipyard is offering 1 Month Free for eligible applicants, with rental rates starting at $2,541.
While Avalon at the Hingham Shipyard does not offer Matterport 3D tours, renters can explore units through Self-Guided tours. Schedule a tour now.
What Are Walk Score®, Transit Score®, and Bike Score® Ratings?
Walk Score® measures the walkability of any address. Transit Score® measures access to public transit. Bike Score® measures the bikeability of any address.
What is a Sound Score Rating?
A Sound Score Rating aggregates noise caused by vehicle traffic, airplane traffic and local sources










