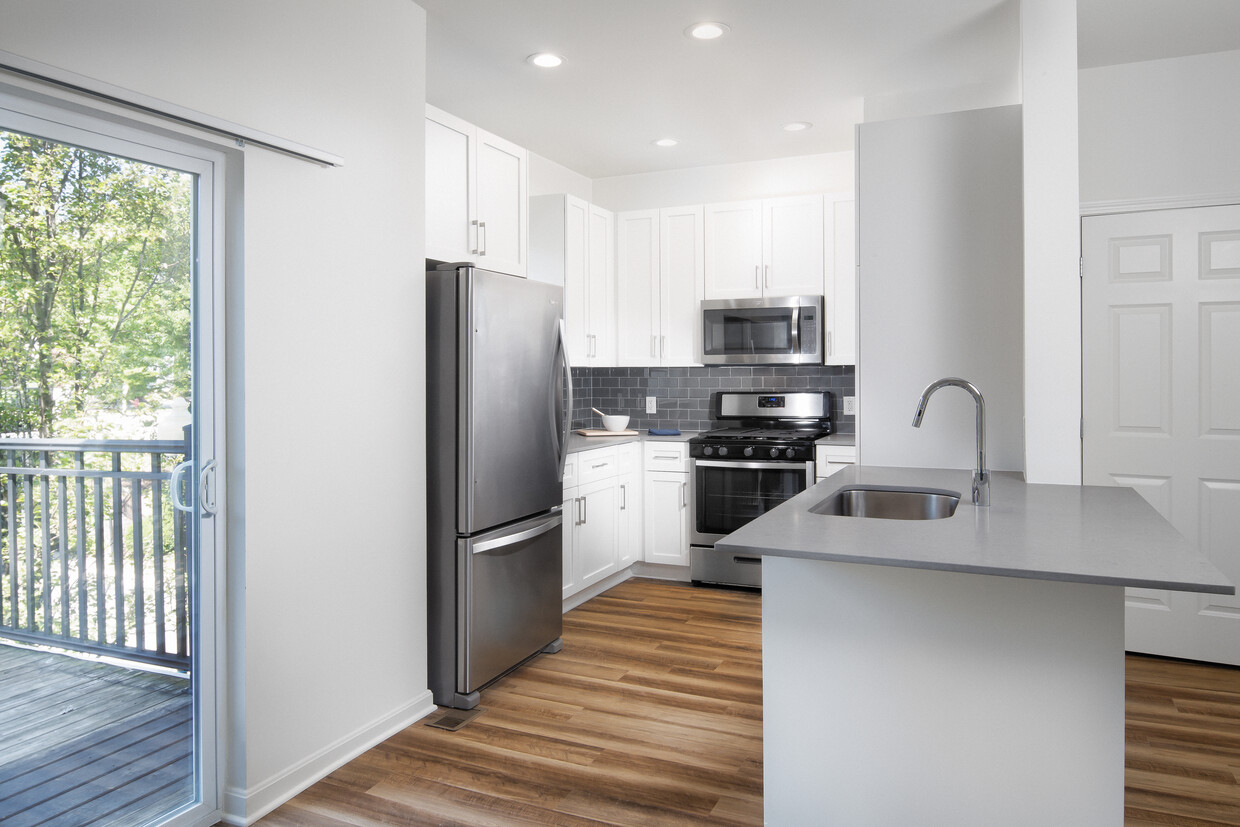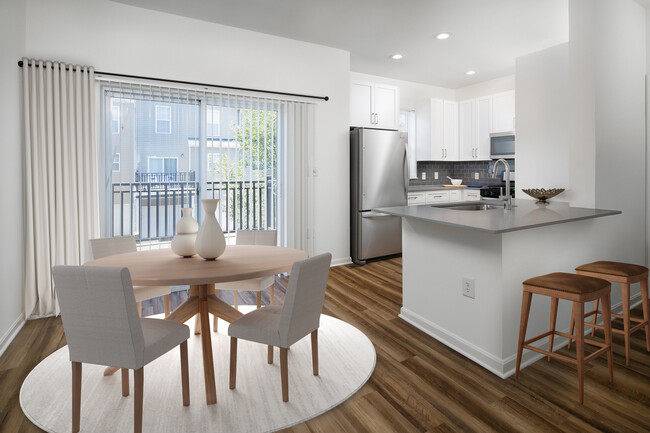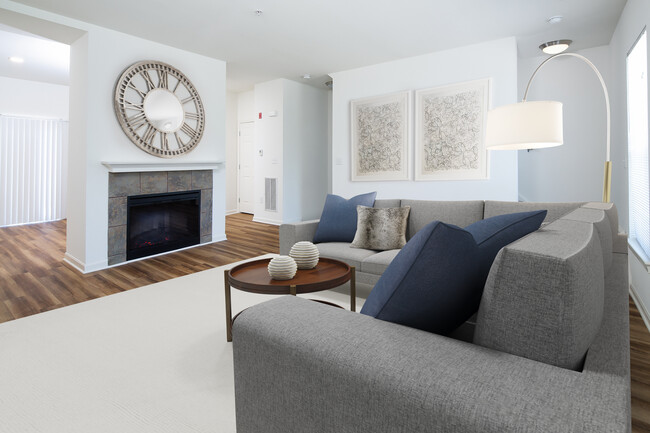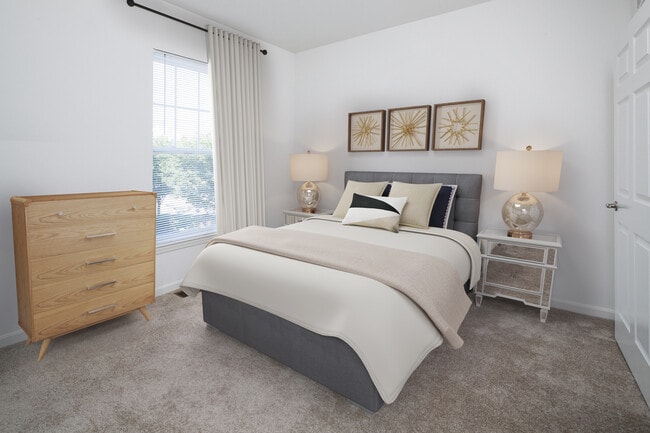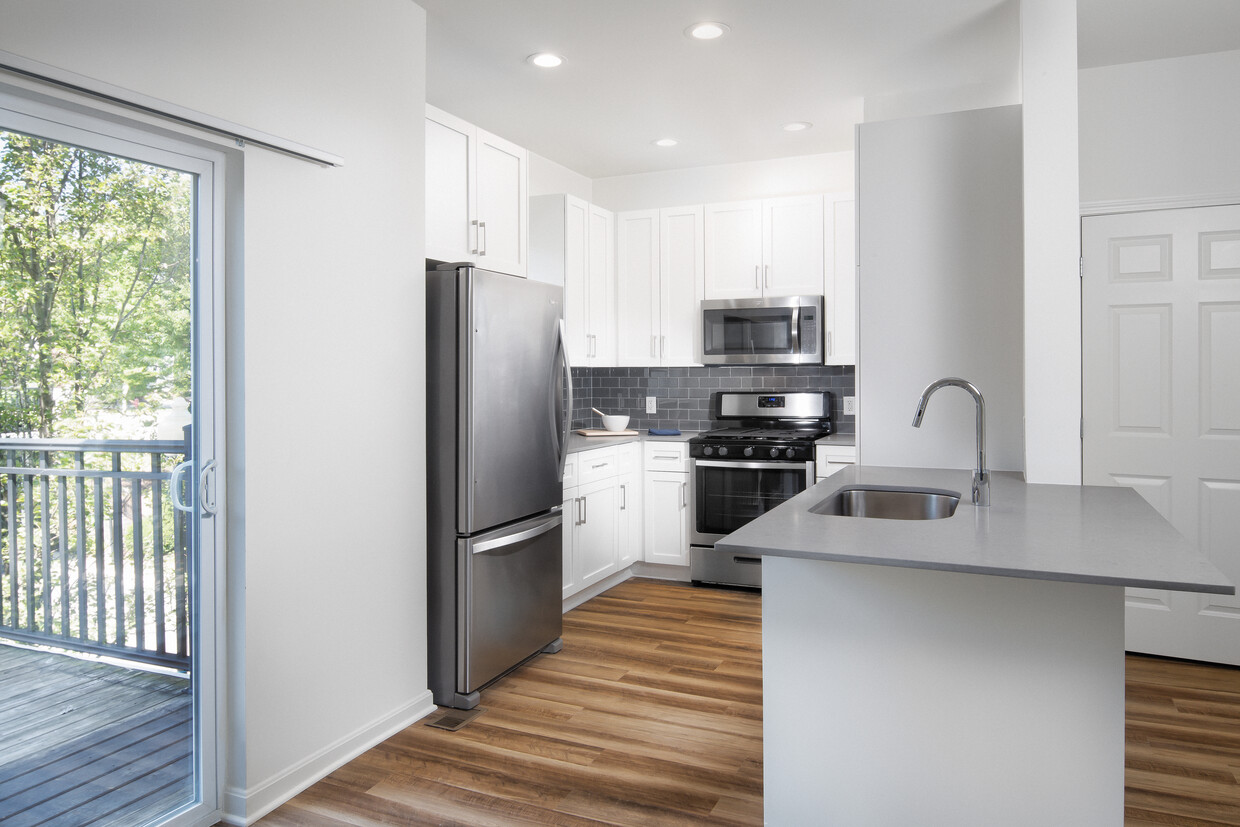-
Total Monthly Price
$2,698 - $5,586
-
Bedrooms
1 - 3 bd
-
Bathrooms
1 - 2.5 ba
-
Square Feet
862 - 1,720 sq ft
Highlights
- Bay Window
- Pool
- Grill
Pricing & Floor Plans
Fees and Policies
The fees listed below are community-provided and may exclude utilities or add-ons. All payments are made directly to the property and are non-refundable unless otherwise specified.
-
Utilities & Essentials
-
Internet - Standard PlanCharged per unit.$65 / mo
-
-
Dogs
-
One-Time Pet FeeCharged per pet.$0
-
Pet DepositCharged per pet.$500
-
Monthly Pet FeeCharged per pet.$75 / mo
-
-
Cats
-
One-Time Pet FeeCharged per pet.$0
-
Pet DepositCharged per pet.$500
-
Monthly Pet FeeCharged per pet.$75 / mo
-
-
Garage Lot
-
Parking FeeCharged per vehicle.$100 / mo
CommentsunassignedRead More Read Less -
Property Fee Disclaimer: Based on community-supplied data and independent market research. Subject to change without notice. May exclude fees for mandatory or optional services and usage-based utilities.
Details
Utilities Included
-
Trash Removal
Lease Options
-
Flexible
Property Information
-
Built in 2008
-
387 units/3 stories
-
Furnished Units Available
Specialty Housing Details
-
This property is intended and operated for occupancy by persons 55 years of age or older.
About Avalon at Lexington Hills
Avalon at Lexington Hills offers thoughtfully designed one, two, and three bedroom apartment homes and townhomes in a premier location. All apartment homes feature gourmet kitchens, washer/dryer, spacious closets and more. Select apartments feature a newly renovated kitchen and bath with quartz countertops, stainless steel appliances, tile backsplash, hard surface plank flooring, and stainless steel appliances. Community amenities include swimming pool, private fitness center and shuttle to the Alewife station for an easy Boston commute. We also offer an updated fitness center with stretching area and new cardio equipment, updated resident lounge with modern kitchenette, updated courtyard with new built in cucina style grills.
Avalon at Lexington Hills is an apartment community located in Middlesex County and the 02421 ZIP Code. This area is served by the Lexington attendance zone.
Unique Features
- Sought after Lexington School District
- Stainless Steel Appliances
- Hard Surface Flooring (In Select Homes)
- Quartz Countertops (In Select Homes)
- Renovated Apartments (In Select Homes)
Community Amenities
Pool
Fitness Center
Grill
Lounge
- Lounge
- Fitness Center
- Pool
- Courtyard
- Grill
Apartment Features
Washer/Dryer
Air Conditioning
High Speed Internet Access
Stainless Steel Appliances
- High Speed Internet Access
- Washer/Dryer
- Air Conditioning
- Smoke Free
- Stainless Steel Appliances
- Kitchen
- Quartz Countertops
- Bay Window
- Furnished
Much of Lexington’s local culture is rooted in the town’s role in the American Revolution, but the community is much more than a historical landmark. Sitting only about 30 minutes outside downtown Boston, folks renting in Lexington are far enough removed from the urban core to enjoy a quiet lifestyle while close enough for an easy commute.
Dozens of public parks dot the community, offering endless opportunities for enjoying nature right in your own neighborhood. The Minuteman Bikeway connects Lexington to Bedford in the north and Arlington and Cambridge in the south. The schools in the area get excellent marks and the crime rate is among the lowest in the nation, so the community is highly desirable for families.
Learn more about living in LexingtonCompare neighborhood and city base rent averages by bedroom.
| Follen Heights | Lexington, MA | |
|---|---|---|
| 1 Bedroom | $2,740 | $2,721 |
| 2 Bedrooms | $3,607 | $3,435 |
| 3 Bedrooms | $4,731 | $4,438 |
- Lounge
- Courtyard
- Grill
- Fitness Center
- Pool
- Sought after Lexington School District
- Stainless Steel Appliances
- Hard Surface Flooring (In Select Homes)
- Quartz Countertops (In Select Homes)
- Renovated Apartments (In Select Homes)
- High Speed Internet Access
- Washer/Dryer
- Air Conditioning
- Smoke Free
- Stainless Steel Appliances
- Kitchen
- Quartz Countertops
- Bay Window
- Furnished
| Monday | Closed |
|---|---|
| Tuesday | 9am - 5pm |
| Wednesday | 9am - 5pm |
| Thursday | 9am - 5pm |
| Friday | 9am - 5pm |
| Saturday | 9am - 5pm |
| Sunday | Closed |
| Colleges & Universities | Distance | ||
|---|---|---|---|
| Colleges & Universities | Distance | ||
| Drive: | 9 min | 3.9 mi | |
| Drive: | 13 min | 5.8 mi | |
| Drive: | 14 min | 6.2 mi | |
| Drive: | 13 min | 6.5 mi |
 The GreatSchools Rating helps parents compare schools within a state based on a variety of school quality indicators and provides a helpful picture of how effectively each school serves all of its students. Ratings are on a scale of 1 (below average) to 10 (above average) and can include test scores, college readiness, academic progress, advanced courses, equity, discipline and attendance data. We also advise parents to visit schools, consider other information on school performance and programs, and consider family needs as part of the school selection process.
The GreatSchools Rating helps parents compare schools within a state based on a variety of school quality indicators and provides a helpful picture of how effectively each school serves all of its students. Ratings are on a scale of 1 (below average) to 10 (above average) and can include test scores, college readiness, academic progress, advanced courses, equity, discipline and attendance data. We also advise parents to visit schools, consider other information on school performance and programs, and consider family needs as part of the school selection process.
View GreatSchools Rating Methodology
Data provided by GreatSchools.org © 2026. All rights reserved.
Transportation options available in Lexington include Alewife Station, located 4.7 miles from Avalon at Lexington Hills. Avalon at Lexington Hills is near General Edward Lawrence Logan International, located 14.1 miles or 27 minutes away.
| Transit / Subway | Distance | ||
|---|---|---|---|
| Transit / Subway | Distance | ||
|
|
Drive: | 10 min | 4.7 mi |
| Drive: | 9 min | 4.7 mi | |
|
|
Drive: | 13 min | 6.1 mi |
|
|
Drive: | 12 min | 6.2 mi |
| Drive: | 13 min | 6.7 mi |
| Commuter Rail | Distance | ||
|---|---|---|---|
| Commuter Rail | Distance | ||
|
|
Drive: | 5 min | 2.6 mi |
|
|
Drive: | 6 min | 2.6 mi |
|
|
Drive: | 10 min | 4.8 mi |
| Drive: | 10 min | 4.9 mi | |
|
|
Drive: | 13 min | 6.4 mi |
| Airports | Distance | ||
|---|---|---|---|
| Airports | Distance | ||
|
General Edward Lawrence Logan International
|
Drive: | 27 min | 14.1 mi |
Time and distance from Avalon at Lexington Hills.
| Shopping Centers | Distance | ||
|---|---|---|---|
| Shopping Centers | Distance | ||
| Drive: | 5 min | 2.0 mi | |
| Drive: | 6 min | 2.5 mi | |
| Drive: | 9 min | 4.3 mi |
| Parks and Recreation | Distance | ||
|---|---|---|---|
| Parks and Recreation | Distance | ||
|
Mass Audubon's Habitat Education Center and Wildlife Sanctuary
|
Drive: | 6 min | 2.3 mi |
|
Beaver Brook Reservation
|
Drive: | 6 min | 2.6 mi |
|
Harvard-Smithsonian Center for Astrophysics
|
Drive: | 11 min | 5.4 mi |
|
Longfellow National Historic Site
|
Drive: | 12 min | 5.8 mi |
|
Harvard Museum of Natural History
|
Drive: | 14 min | 6.2 mi |
| Hospitals | Distance | ||
|---|---|---|---|
| Hospitals | Distance | ||
| Drive: | 4 min | 2.0 mi | |
| Drive: | 11 min | 5.3 mi | |
| Drive: | 12 min | 5.8 mi |
| Military Bases | Distance | ||
|---|---|---|---|
| Military Bases | Distance | ||
| Drive: | 14 min | 6.0 mi | |
| Drive: | 29 min | 16.2 mi |
Avalon at Lexington Hills Photos
-
Kitchen
-
Kitchen and dining area
-
Kitchen and living area
-
Living area and fireplace
-
Bedroom with carpeted flooring
-
Walk-in closet
-
Bathroom
-
Bathroom
-
Kitchen
Models
-
1 Bedroom
-
1 Bedroom
-
1 Bedroom
-
1 Bedroom
-
2 Bedrooms
-
2 Bedrooms
Nearby Apartments
Within 50 Miles of Avalon at Lexington Hills
-
Avalon at Lexington
100 Lexington Ridge Dr
Lexington, MA 02421
$3,343 - $4,262 Total Monthly Price
2-3 Br 1.2 mi
-
Avalon Brighton
139 Washington St
Brighton, MA 02135
$3,497 - $5,790 Total Monthly Price
1-3 Br 5.4 mi
-
AVA Somerville
445 Artisan Way
Somerville, MA 02145
$2,807 - $4,119 Total Monthly Price
1-2 Br 6.9 mi
-
Avalon Burlington
1 Arboretum Way
Burlington, MA 01803
$2,548 - $3,148 Total Monthly Price
1-2 Br 6.9 mi
-
Avalon North Station
1 Nashua St
Boston, MA 02114
$3,440 - $6,525 Total Monthly Price
1-3 Br 8.1 mi
-
Avalon Saugus
861 Broadway
Saugus, MA 01906
$2,599 - $3,369 Total Monthly Price
1-2 Br 10.5 mi
Avalon at Lexington Hills has units with in‑unit washers and dryers, making laundry day simple for residents.
Avalon at Lexington Hills includes trash removal in rent. Residents are responsible for any other utilities not listed.
Parking is available at Avalon at Lexington Hills for $100 / mo. Contact this property for details.
Avalon at Lexington Hills has one to three-bedrooms with rent ranges from $2,698/mo. to $5,586/mo.
Yes, Avalon at Lexington Hills welcomes pets. Breed restrictions, weight limits, and additional fees may apply. View this property's pet policy.
A good rule of thumb is to spend no more than 30% of your gross income on rent. Based on the lowest available rent of $2,698 for a one-bedroom, you would need to earn about $107,920 per year to qualify. Want to double-check your budget? Calculate how much rent you can afford with our Rent Affordability Calculator.
Avalon at Lexington Hills is offering Specials for eligible applicants, with rental rates starting at $2,698.
While Avalon at Lexington Hills does not offer Matterport 3D tours, renters can explore units through Self-Guided tours. Schedule a tour now.
What Are Walk Score®, Transit Score®, and Bike Score® Ratings?
Walk Score® measures the walkability of any address. Transit Score® measures access to public transit. Bike Score® measures the bikeability of any address.
What is a Sound Score Rating?
A Sound Score Rating aggregates noise caused by vehicle traffic, airplane traffic and local sources
