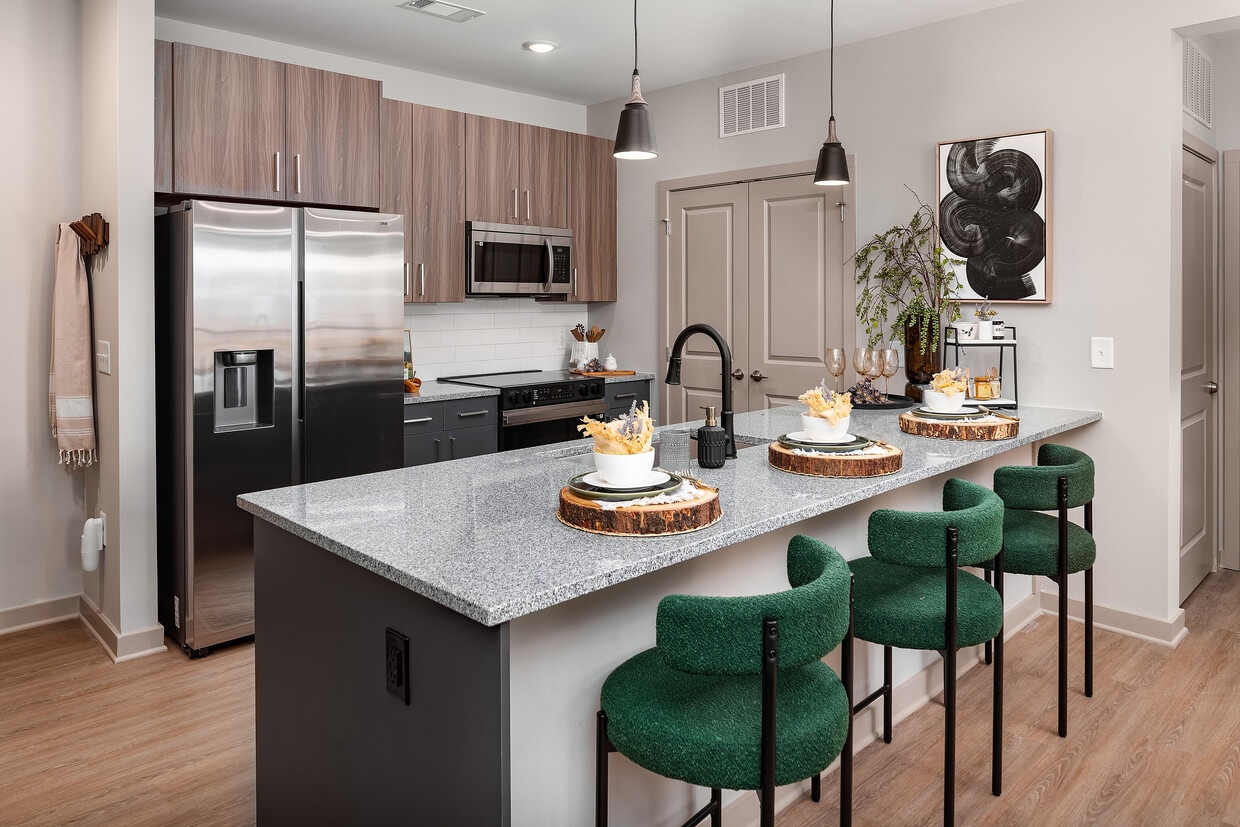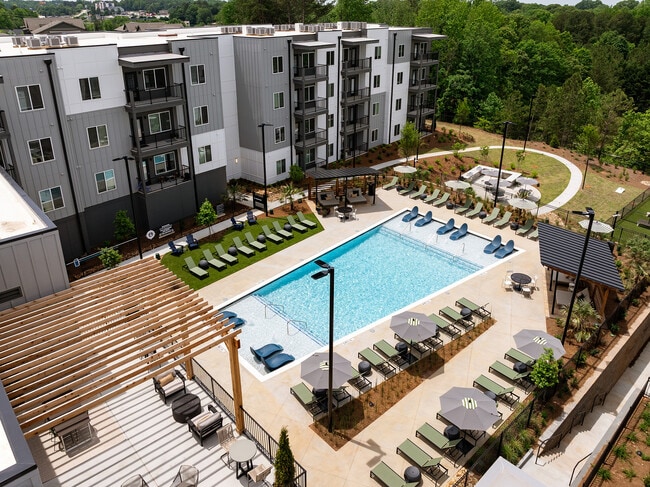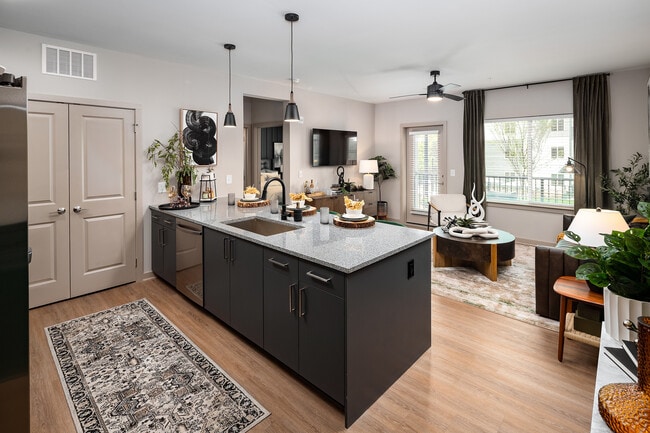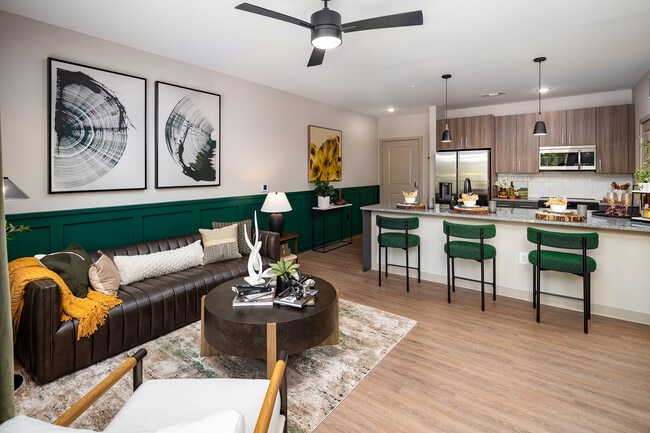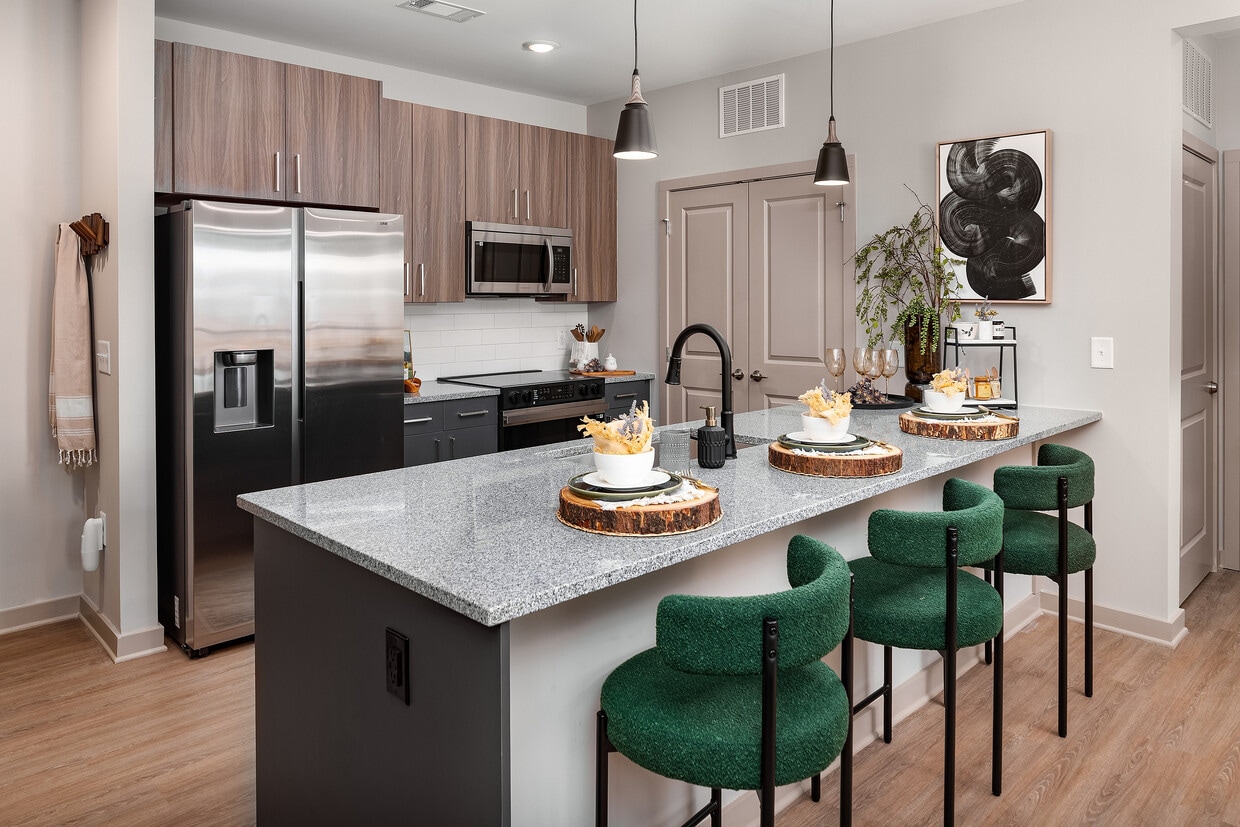-
Monthly Rent
$1,275 - $2,380
-
Bedrooms
Studio - 3 bd
-
Bathrooms
1 - 2 ba
-
Square Feet
449 - 1,307 sq ft
Highlights
- New Construction
- Pet Washing Station
- Pool
- Walk-In Closets
- Pet Play Area
- Controlled Access
- Island Kitchen
- Sundeck
- Dog Park
Pricing & Floor Plans
-
Unit 5206price $1,275square feet 449availibility Now
-
Unit 5108price $1,275square feet 449availibility Now
-
Unit 5308price $1,295square feet 449availibility Now
-
Unit 5104price $1,455square feet 744availibility Now
-
Unit 5103price $1,455square feet 744availibility Now
-
Unit 5102price $1,455square feet 744availibility Now
-
Unit 4312price $1,465square feet 837availibility Now
-
Unit 4310price $1,465square feet 837availibility Now
-
Unit 5305price $1,465square feet 837availibility Now
-
Unit 1001price $1,630square feet 687availibility Now
-
Unit 3102price $1,595square feet 979availibility Now
-
Unit 1306price $1,695square feet 979availibility Now
-
Unit 1210price $1,695square feet 979availibility Now
-
Unit 5207price $1,625square feet 1,097availibility Now
-
Unit 4307price $1,715square feet 1,097availibility Now
-
Unit 3304price $1,815square feet 1,097availibility Now
-
Unit 1211price $1,945square feet 1,247availibility Now
-
Unit 1011price $2,035square feet 1,247availibility Now
-
Unit 1411price $2,060square feet 1,247availibility Now
-
Unit 3110price $2,170square feet 1,259availibility Now
-
Unit 1302price $2,190square feet 1,307availibility Now
-
Unit 1202price $2,265square feet 1,307availibility Now
-
Unit 1402price $2,330square feet 1,307availibility Now
-
Unit 5206price $1,275square feet 449availibility Now
-
Unit 5108price $1,275square feet 449availibility Now
-
Unit 5308price $1,295square feet 449availibility Now
-
Unit 5104price $1,455square feet 744availibility Now
-
Unit 5103price $1,455square feet 744availibility Now
-
Unit 5102price $1,455square feet 744availibility Now
-
Unit 4312price $1,465square feet 837availibility Now
-
Unit 4310price $1,465square feet 837availibility Now
-
Unit 5305price $1,465square feet 837availibility Now
-
Unit 1001price $1,630square feet 687availibility Now
-
Unit 3102price $1,595square feet 979availibility Now
-
Unit 1306price $1,695square feet 979availibility Now
-
Unit 1210price $1,695square feet 979availibility Now
-
Unit 5207price $1,625square feet 1,097availibility Now
-
Unit 4307price $1,715square feet 1,097availibility Now
-
Unit 3304price $1,815square feet 1,097availibility Now
-
Unit 1211price $1,945square feet 1,247availibility Now
-
Unit 1011price $2,035square feet 1,247availibility Now
-
Unit 1411price $2,060square feet 1,247availibility Now
-
Unit 3110price $2,170square feet 1,259availibility Now
-
Unit 1302price $2,190square feet 1,307availibility Now
-
Unit 1202price $2,265square feet 1,307availibility Now
-
Unit 1402price $2,330square feet 1,307availibility Now
Fees and Policies
The fees below are based on community-supplied data and may exclude additional fees and utilities. Use the Cost Calculator to add these fees to the base price.
-
Utilities & Essentials
-
Trash Services - DoorstepCharged per unit.$25 / mo
-
Pest Control ServicesCharged per unit.$5 / mo
-
Utility - Billing Administrative FeeCharged per unit.$5.78 / mo
-
Internet ServicesCharged per unit.$70 / mo
-
Renters Liability Insurance - Third PartyAmount for renters liability insurance obtained through resident's provider of choice. Charged per leaseholder. Payable to 3rd PartyVaries / moDisclaimer: Price varies based on amount of coverageRead More Read Less
-
Common Area - ElectricShared amount for common area electric usage. Charged per unit.Varies / mo
-
Trash Services - HaulingAmount for shared trash/waste services. Charged per unit.Varies / mo
-
Utility - Water/SewerAmount for provision and/or consumption of water and sewer services Charged per unit.Varies / mo
-
-
One-Time Basics
-
Due at Move-In
-
Utility - Final Bill FeeCharged per unit.$17
-
Utility - New Account FeeCharged per unit.$17
-
-
Due at Move-In
-
Dogs
Max of 2, 75 lbs. Weight Limit
-
Cats
Max of 2, 75 lbs. Weight Limit
-
Pet Fees
-
Pet RentMonthly amount for authorized pet. Charged per pet.$25 / mo
-
Non-Refundable Pet FeesCharged per pet.$400
-
-
Storage Unit
-
StorageCharged per rentable item.$75 - $100 / mo
-
-
Renters Liability/Content - Property ProgramAmount to participate in the property Renters Liability Program. Charged per unit.$15 / mo
-
Package Concierge/Locker IncomeCharged per unit.$35
-
Access / Gate RemotesCharged per unit.$50
-
Application FeesCharged per unit.$100
-
Month-to-Month PremiumCharged per unit.$350
-
NSF FeesCharged per unit.$30
-
Transfer FeesCharged per unit.$500
Property Fee Disclaimer: Total Monthly Leasing Price includes base rent, all monthly mandatory and any user-selected optional fees. Excludes variable, usage-based, and required charges due at or prior to move-in or at move-out. Security Deposit may change based on screening results, but total will not exceed legal maximums. Some items may be taxed under applicable law. Some fees may not apply to rental homes subject to an affordable program. All fees are subject to application and/or lease terms. Prices and availability subject to change. Resident is responsible for damages beyond ordinary wear and tear. Resident may need to maintain insurance and to activate and maintain utility services, including but not limited to electricity, water, gas, and internet, per the lease. Additional fees may apply as detailed in the application and/or lease agreement, which can be requested prior to applying. Pets: Pet breed and other pet restrictions apply. Rentable Items: All Parking, storage, and other rentable items are subject to availability. Final pricing and availability will be determined during lease agreement. See Leasing Agent for details.
Details
Lease Options
-
10 - 15 Month Leases
Property Information
-
Built in 2025
-
229 units/4 stories
Select a unit to view pricing & availability
About Ava Oakwood
Located in the heart of a tranquil suburban neighborhood, Ava Oakwood offers a distinct lifestyle normally reserved for city living. The community boasts signature amenities and activities you can't find anywhere else such as a resort-style pool, premium fitness center & yoga studio with Echelon bikes, spacious 2-story clubhouse with a covered outdoor terrace, co-working spaces and expansive outdoor spaces with gaming lawns and pocket parks. Each day, you'll enjoy elevated interior finishes including European-style cabinetry, in-unit washer and dryer, balconies and walk-in closets, whether you choose a studio apartment, spacious three-bedroom floor plan, or anything in between. All while keeping you close to downtown Gainesville, Midland Greenway, and Lake Lanier.
Ava Oakwood is an apartment community located in Hall County and the 30504 ZIP Code. This area is served by the Hall County attendance zone.
Unique Features
- Valet Door to Door Trash Service
- Surface Lot Parking
- Flex | Split rent optionality
Community Amenities
Pool
Fitness Center
Elevator
Clubhouse
- Community-Wide WiFi
- Wi-Fi
- Controlled Access
- Property Manager on Site
- Pet Play Area
- Pet Washing Station
- EV Charging
- Elevator
- Business Center
- Clubhouse
- Lounge
- Storage Space
- Fitness Center
- Pool
- Sundeck
- Courtyard
- Grill
- Picnic Area
- Dog Park
Apartment Features
Washer/Dryer
Air Conditioning
Dishwasher
High Speed Internet Access
Walk-In Closets
Island Kitchen
Granite Countertops
Microwave
Indoor Features
- High Speed Internet Access
- Wi-Fi
- Washer/Dryer
- Air Conditioning
- Heating
- Ceiling Fans
- Smoke Free
- Storage Space
- Double Vanities
- Tub/Shower
Kitchen Features & Appliances
- Dishwasher
- Disposal
- Ice Maker
- Granite Countertops
- Stainless Steel Appliances
- Island Kitchen
- Kitchen
- Microwave
- Oven
- Range
- Refrigerator
- Freezer
Model Details
- Carpet
- Vinyl Flooring
- Walk-In Closets
- Large Bedrooms
- Balcony
- Patio
- Lawn
- Community-Wide WiFi
- Wi-Fi
- Controlled Access
- Property Manager on Site
- Pet Play Area
- Pet Washing Station
- EV Charging
- Elevator
- Business Center
- Clubhouse
- Lounge
- Storage Space
- Sundeck
- Courtyard
- Grill
- Picnic Area
- Dog Park
- Fitness Center
- Pool
- Valet Door to Door Trash Service
- Surface Lot Parking
- Flex | Split rent optionality
- High Speed Internet Access
- Wi-Fi
- Washer/Dryer
- Air Conditioning
- Heating
- Ceiling Fans
- Smoke Free
- Storage Space
- Double Vanities
- Tub/Shower
- Dishwasher
- Disposal
- Ice Maker
- Granite Countertops
- Stainless Steel Appliances
- Island Kitchen
- Kitchen
- Microwave
- Oven
- Range
- Refrigerator
- Freezer
- Carpet
- Vinyl Flooring
- Walk-In Closets
- Large Bedrooms
- Balcony
- Patio
- Lawn
| Monday | 9am - 6pm |
|---|---|
| Tuesday | 9am - 6pm |
| Wednesday | 9am - 6pm |
| Thursday | 9am - 6pm |
| Friday | 9am - 6pm |
| Saturday | 10am - 5pm |
| Sunday | 1pm - 5pm |
Gainesville, located in the foothills of the Blue Ridge Mountains, combines small-town atmosphere with contemporary living along the shores of Lake Lanier. As both the "Queen City of the Mountains" and the "Poultry Capital of the World," this Northeast Georgia community offers housing options from lakeside properties to downtown apartments. Current rental rates average $1,349 for one-bedroom units and $1,550 for two-bedroom homes. The rental market shows stability with modest year-over-year changes: a 0.7% increase for one-bedroom units and a 1.4% rise for two-bedroom properties. The historic downtown district features restored buildings housing local shops and eateries, while the area surrounding Northeast Georgia Medical Center forms another prominent neighborhood.
Lake Lanier provides year-round opportunities for boating, fishing, and water recreation.
Learn more about living in Gainesville| Colleges & Universities | Distance | ||
|---|---|---|---|
| Colleges & Universities | Distance | ||
| Walk: | 21 min | 1.1 mi | |
| Drive: | 12 min | 5.8 mi | |
| Drive: | 32 min | 22.9 mi | |
| Drive: | 39 min | 26.3 mi |
 The GreatSchools Rating helps parents compare schools within a state based on a variety of school quality indicators and provides a helpful picture of how effectively each school serves all of its students. Ratings are on a scale of 1 (below average) to 10 (above average) and can include test scores, college readiness, academic progress, advanced courses, equity, discipline and attendance data. We also advise parents to visit schools, consider other information on school performance and programs, and consider family needs as part of the school selection process.
The GreatSchools Rating helps parents compare schools within a state based on a variety of school quality indicators and provides a helpful picture of how effectively each school serves all of its students. Ratings are on a scale of 1 (below average) to 10 (above average) and can include test scores, college readiness, academic progress, advanced courses, equity, discipline and attendance data. We also advise parents to visit schools, consider other information on school performance and programs, and consider family needs as part of the school selection process.
View GreatSchools Rating Methodology
Data provided by GreatSchools.org © 2026. All rights reserved.
Ava Oakwood Photos
-
Ava Oakwood_2025_Interiors_323
-
Ava Oakwood
-
-
-
Ava Oakwood_2025_Interiors_300
-
-
Ava Oakwood_2025_Interiors_332
-
Ava Oakwood_2025_Interiors_357
-
Ava Oakwood_2025_Interiors_394
Models
-
Ava Oakwood_S1
-
Ava Oakwood_S2
-
Ava Oakwood_S3
-
Ava Oakwood_A3
-
Ava Oakwood_A1
-
Ava Oakwood_A2
Nearby Apartments
Within 50 Miles of Ava Oakwood
-
Prose Gainesville
900 Mountaintop Ave
Gainesville, GA 30501
$1,346 - $1,733
1-2 Br 8.3 mi
-
Alta Northerly
4805 Creek Cir
Cumming, GA 30028
$1,449 - $2,395
1-2 Br 13.1 mi
-
The Parker
5944 Highway 92
Acworth, GA 30102
$1,599 - $3,095
1-3 Br 43.1 mi
-
RENDER Turner Lake by Crescent Communities
7900 Kaplan Rd
Covington, GA 30014
$1,540 - $2,599
1-3 Br 43.7 mi
-
Elan Sweetwater Creek
1065 Preston Blvd
Lithia Springs, GA 30122
$1,415 - $2,325
1-3 Br 53.8 mi
-
RENDER Stockbridge by Crescent Communities
1 Hatcher Dr
Stockbridge, GA 30281
$1,575 - $2,805
1-3 Br 53.9 mi
Ava Oakwood has units with in‑unit washers and dryers, making laundry day simple for residents.
Utilities are not included in rent. Residents should plan to set up and pay for all services separately.
Contact this property for parking details.
Ava Oakwood has studios to three-bedrooms with rent ranges from $1,275/mo. to $2,380/mo.
Yes, Ava Oakwood welcomes pets. Breed restrictions, weight limits, and additional fees may apply. View this property's pet policy.
A good rule of thumb is to spend no more than 30% of your gross income on rent. Based on the lowest available rent of $1,275 for a studio, you would need to earn about $46,000 per year to qualify. Want to double-check your budget? Try our Rent Affordability Calculator to see how much rent fits your income and lifestyle.
Ava Oakwood is offering Specials for eligible applicants, with rental rates starting at $1,275.
Yes! Ava Oakwood offers 1 Matterport 3D Tours. Explore different floor plans and see unit level details, all without leaving home.
What Are Walk Score®, Transit Score®, and Bike Score® Ratings?
Walk Score® measures the walkability of any address. Transit Score® measures access to public transit. Bike Score® measures the bikeability of any address.
What is a Sound Score Rating?
A Sound Score Rating aggregates noise caused by vehicle traffic, airplane traffic and local sources
