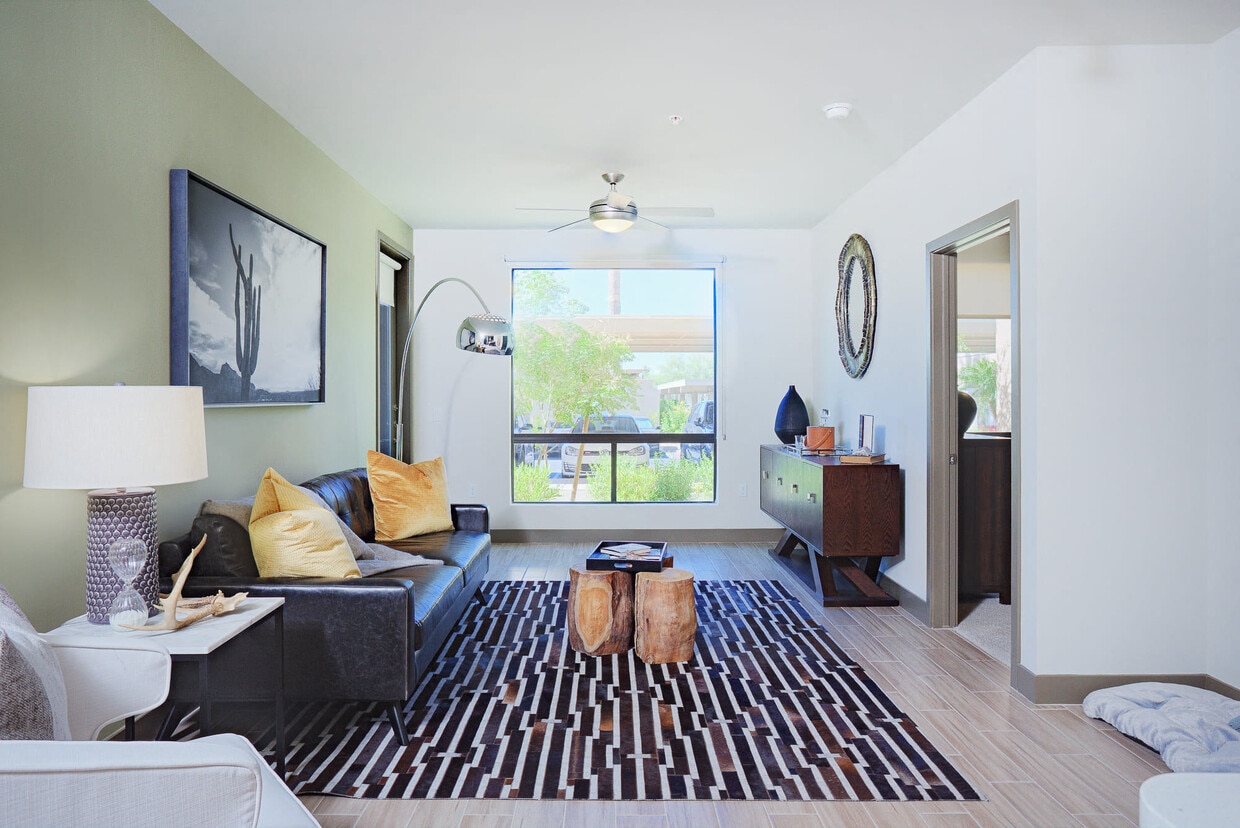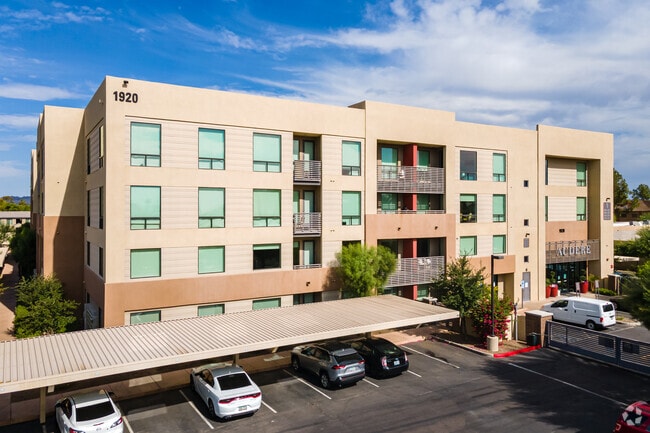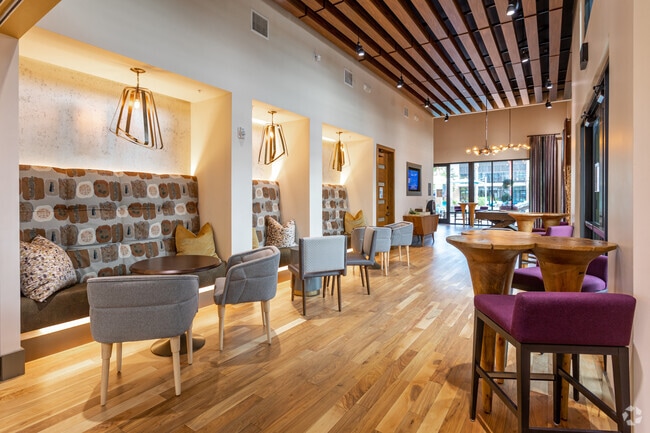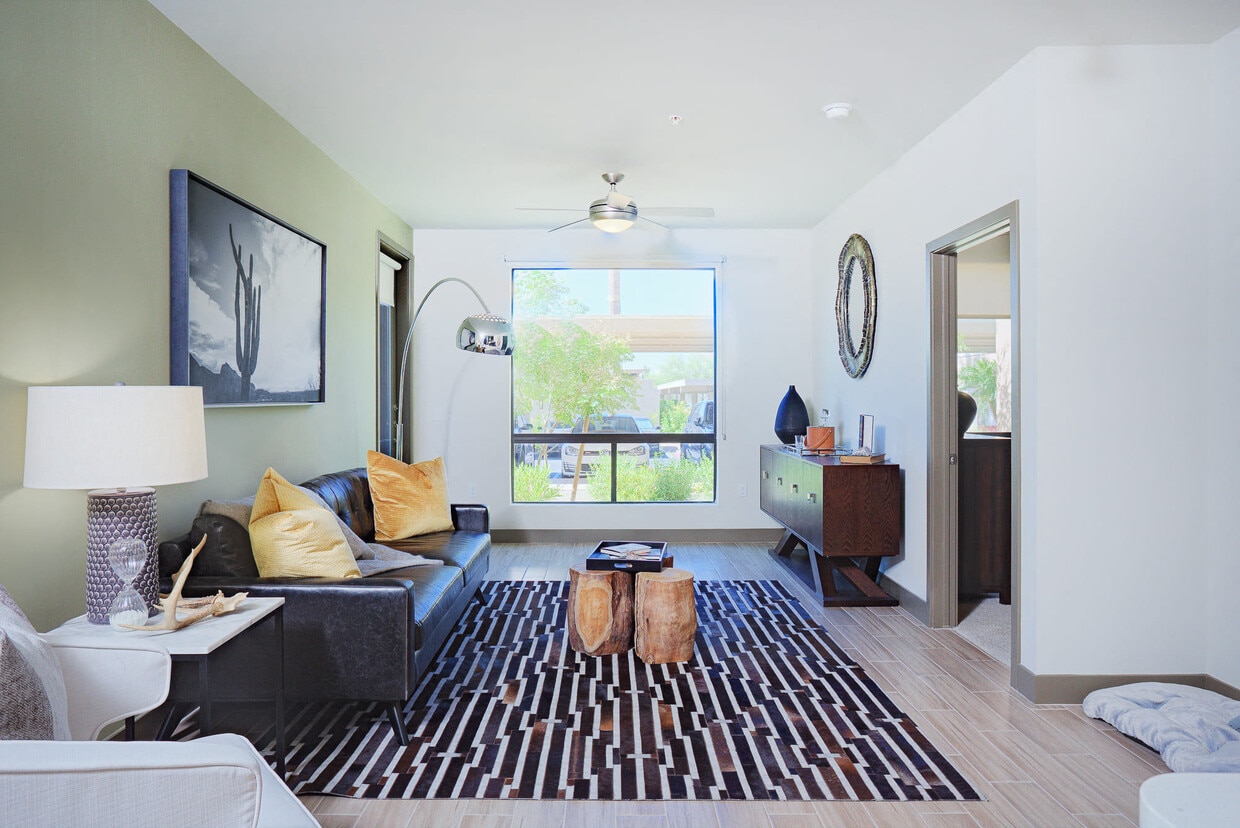-
Monthly Rent
$1,324 - $2,628
-
Bedrooms
1 - 3 bd
-
Bathrooms
1 - 2 ba
-
Square Feet
642 - 1,310 sq ft
Highlights
- Hearing Impaired Accessible
- Vision Impaired Accessible
- Cabana
- High Ceilings
- Pool
- Walk-In Closets
- Planned Social Activities
- Spa
- Office
Pricing & Floor Plans
-
Unit 1039price $1,340square feet 642availibility Now
-
Unit 1012price $1,354square feet 642availibility Now
-
Unit 3053price $1,360square feet 642availibility Now
-
Unit 2022price $1,341square feet 749availibility Now
-
Unit 4006price $1,428square feet 749availibility Mar 13
-
Unit 1032price $1,431square feet 818availibility Mar 3
-
Unit 1016price $1,870square feet 1,040availibility Mar 4
-
Unit 2040price $1,799square feet 1,040availibility Mar 22
-
Unit 2014price $2,115square feet 1,169availibility Apr 7
-
Unit 2030price $2,035square feet 1,169availibility Apr 24
-
Unit 2070price $1,897square feet 956availibility Apr 15
-
Unit 1039price $1,340square feet 642availibility Now
-
Unit 1012price $1,354square feet 642availibility Now
-
Unit 3053price $1,360square feet 642availibility Now
-
Unit 2022price $1,341square feet 749availibility Now
-
Unit 4006price $1,428square feet 749availibility Mar 13
-
Unit 1032price $1,431square feet 818availibility Mar 3
-
Unit 1016price $1,870square feet 1,040availibility Mar 4
-
Unit 2040price $1,799square feet 1,040availibility Mar 22
-
Unit 2014price $2,115square feet 1,169availibility Apr 7
-
Unit 2030price $2,035square feet 1,169availibility Apr 24
-
Unit 2070price $1,897square feet 956availibility Apr 15
Fees and Policies
The fees listed below are community-provided and may exclude utilities or add-ons. All payments are made directly to the property and are non-refundable unless otherwise specified. Use the Cost Calculator to determine costs based on your needs.
-
One-Time Basics
-
Due at Application
-
Application Fee Per ApplicantCharged per applicant.$50
-
-
Due at Move-In
-
Administrative FeeCharged per unit.$250
-
-
Due at Application
-
Dogs
-
Dog DepositCharged per pet.$250
-
Dog FeeCharged per pet.$250
-
Dog RentCharged per pet.$35 / mo
Restrictions:NoneRead More Read LessComments -
-
Cats
-
Cat DepositCharged per pet.$250
-
Cat FeeCharged per pet.$250
-
Cat RentCharged per pet.$35 / mo
Restrictions:Comments -
-
Storage Unit
-
Storage DepositCharged per rentable item.$0
-
Storage RentCharged per rentable item.$45 / mo
-
Property Fee Disclaimer: Based on community-supplied data and independent market research. Subject to change without notice. May exclude fees for mandatory or optional services and usage-based utilities.
Details
Property Information
-
Built in 2016
-
220 units/4 stories
Matterport 3D Tours
About Audere Apartments
Rise to new levels of comfort in one of the premier luxury apartment communities in Phoenix, AZ. Picture coming home every day to thoughtfully designed, well-lit interiors that cater to your lifestyle. Located in Biltmore, Phoenix, with easy access to Piestewa Freeway 51 and Papago Freeway 202, Audere Apartments is just minutes away from Gaslight Square, as well as all the shopping, dining, and entertainment that nearby Phoenix has to offer. Our apartments in the Biltmore area provide its residents a wide selection of unique one-, two-, or three-bedroom apartment homes that feature exclusive community and household amenities like chef-inspired kitchens with modern appliances, premium finishes that include quartz, a multi-level fitness center with spin bikes, and even co-working spaces on site. Let the stresses of the day fall away as you take a dip in our resort-style swimming pool. Then stroll through our pet-friendly community with your favorite furry companion or have a day out on the town in nearby Phoenix. We know you deserve the very best in apartment living, and our community is designed specifically to ensure you dont just lease, you live. Look at our photo gallery and schedule your appointment or drop by and visit us for your personal tour today!
Audere Apartments is an apartment community located in Maricopa County and the 85016 ZIP Code. This area is served by the Madison Elementary District attendance zone.
Unique Features
- Ceramic Tile Flooring, Tub and Shower Surrounds
- Contemporary Lighting Including Ceiling Fans
- Non-Smoking Community
- Bathroom Linen Closets
- Energy Star Stainless Steel Appliances
- Ceramic Glass Cook Top
- Convenient Elevators
- Flexible Rent Payments through Flex
- Garden Soaking Tubs*
- Resort Style Swimming Pool & Spa
- Fire-Side Seating
- Multi-Level Fitness Center with Cardio Floor
- Outdoor Kitchen with TVs and Grills
- Premium Roller Shades
- Side by Side Refrigerator* with Ice Maker
- Spin Bikes
- Clubhouse with Entertainment Lounge
- Electric Car Charging Station
- Framed Vanity Mirrors with Decorative Lighting
- Kitchen Pantires
- Online Rent Payments and Resident Services
- Positive Rent & Utility Payment Reporting
- Private Office Suites with Media Screens
- Private Pool-Side Cabanas with TVs
- Plush Carpeting in All Bedrooms
- Quartz Countertops in Kitchens & Baths
- 42-Inch Upper Cabinets with Tile Backsplash
- Covered Parking and Detached Garages for Rent
- Double Bathroom Vanities* with Designer Fixtures
- Free Weights & Strength Training Equiptment
- Full-Size Washer/Dryer
- Gourmet Prep Island* with Pendant Lighting
- Private Patio or Balconies*
- Track Lighting in Kitchen and Dining Areas
- 24/7 Package Acceptance & Parcel Alerts
- Business Center and Private Conference Room
- Coffee Bar & Billiards Table
- Expansive 9-Foot Ceilings
- WiFi in All Common Areas
Community Amenities
Pool
Fitness Center
Elevator
Clubhouse
Controlled Access
Business Center
Grill
Gated
Property Services
- Package Service
- Wi-Fi
- Controlled Access
- Maintenance on site
- Property Manager on Site
- 24 Hour Access
- Hearing Impaired Accessible
- Vision Impaired Accessible
- Trash Pickup - Door to Door
- Renters Insurance Program
- Online Services
- Planned Social Activities
- EV Charging
- Public Transportation
- Key Fob Entry
- Wheelchair Accessible
Shared Community
- Elevator
- Business Center
- Clubhouse
- Lounge
- Multi Use Room
- Breakfast/Coffee Concierge
- Storage Space
- Disposal Chutes
- Conference Rooms
Fitness & Recreation
- Fitness Center
- Hot Tub
- Spa
- Pool
- Bicycle Storage
Outdoor Features
- Gated
- Cabana
- Courtyard
- Grill
- Picnic Area
Apartment Features
Washer/Dryer
Air Conditioning
Dishwasher
High Speed Internet Access
Walk-In Closets
Island Kitchen
Microwave
Refrigerator
Indoor Features
- High Speed Internet Access
- Wi-Fi
- Washer/Dryer
- Air Conditioning
- Heating
- Ceiling Fans
- Smoke Free
- Cable Ready
- Storage Space
- Double Vanities
- Tub/Shower
- Sprinkler System
- Framed Mirrors
- Wheelchair Accessible (Rooms)
Kitchen Features & Appliances
- Dishwasher
- Disposal
- Ice Maker
- Stainless Steel Appliances
- Pantry
- Island Kitchen
- Kitchen
- Microwave
- Oven
- Range
- Refrigerator
- Freezer
- Quartz Countertops
Model Details
- Carpet
- Tile Floors
- Dining Room
- High Ceilings
- Family Room
- Office
- Vaulted Ceiling
- Views
- Walk-In Closets
- Linen Closet
- Double Pane Windows
- Window Coverings
- Balcony
- Patio
With its lush, garden-like landscaping and premier shopping centers, Biltmore is considered by many to be one of Phoenix’s most acclaimed residential communities. The neighborhood is home to the Arizona Biltmore Hotel, a resort with incredible golfing and innovative culinary restaurants, surrounded by the city’s most upscale homes.
Biltmore is at the heart of the Financial District – so you bet there will be modern office spaces, high-rise apartments, and luxury boutiques everywhere you turn. Biltmore Fashion Park is located at the intersection of 24th Street and Camelback Road. This open-air shopping plaza features brands like Ralph Lauren, Stuart Weitzman, and Jonathan Adler among numerous white-glove service restaurants.
Adjacent to the mall is the Camby Hotel’s award-winning restaurant Artizen – which is run by Chef Dushryant Singh, a “Best Upcoming Chef” nominee by Arizona Culinary Hall of Fame.
Learn more about living in BiltmoreCompare neighborhood and city base rent averages by bedroom.
| Biltmore | Phoenix, AZ | |
|---|---|---|
| Studio | $1,111 | $1,088 |
| 1 Bedroom | $1,338 | $1,302 |
| 2 Bedrooms | $1,723 | $1,560 |
| 3 Bedrooms | $2,515 | $2,082 |
- Package Service
- Wi-Fi
- Controlled Access
- Maintenance on site
- Property Manager on Site
- 24 Hour Access
- Hearing Impaired Accessible
- Vision Impaired Accessible
- Trash Pickup - Door to Door
- Renters Insurance Program
- Online Services
- Planned Social Activities
- EV Charging
- Public Transportation
- Key Fob Entry
- Wheelchair Accessible
- Elevator
- Business Center
- Clubhouse
- Lounge
- Multi Use Room
- Breakfast/Coffee Concierge
- Storage Space
- Disposal Chutes
- Conference Rooms
- Gated
- Cabana
- Courtyard
- Grill
- Picnic Area
- Fitness Center
- Hot Tub
- Spa
- Pool
- Bicycle Storage
- Ceramic Tile Flooring, Tub and Shower Surrounds
- Contemporary Lighting Including Ceiling Fans
- Non-Smoking Community
- Bathroom Linen Closets
- Energy Star Stainless Steel Appliances
- Ceramic Glass Cook Top
- Convenient Elevators
- Flexible Rent Payments through Flex
- Garden Soaking Tubs*
- Resort Style Swimming Pool & Spa
- Fire-Side Seating
- Multi-Level Fitness Center with Cardio Floor
- Outdoor Kitchen with TVs and Grills
- Premium Roller Shades
- Side by Side Refrigerator* with Ice Maker
- Spin Bikes
- Clubhouse with Entertainment Lounge
- Electric Car Charging Station
- Framed Vanity Mirrors with Decorative Lighting
- Kitchen Pantires
- Online Rent Payments and Resident Services
- Positive Rent & Utility Payment Reporting
- Private Office Suites with Media Screens
- Private Pool-Side Cabanas with TVs
- Plush Carpeting in All Bedrooms
- Quartz Countertops in Kitchens & Baths
- 42-Inch Upper Cabinets with Tile Backsplash
- Covered Parking and Detached Garages for Rent
- Double Bathroom Vanities* with Designer Fixtures
- Free Weights & Strength Training Equiptment
- Full-Size Washer/Dryer
- Gourmet Prep Island* with Pendant Lighting
- Private Patio or Balconies*
- Track Lighting in Kitchen and Dining Areas
- 24/7 Package Acceptance & Parcel Alerts
- Business Center and Private Conference Room
- Coffee Bar & Billiards Table
- Expansive 9-Foot Ceilings
- WiFi in All Common Areas
- High Speed Internet Access
- Wi-Fi
- Washer/Dryer
- Air Conditioning
- Heating
- Ceiling Fans
- Smoke Free
- Cable Ready
- Storage Space
- Double Vanities
- Tub/Shower
- Sprinkler System
- Framed Mirrors
- Wheelchair Accessible (Rooms)
- Dishwasher
- Disposal
- Ice Maker
- Stainless Steel Appliances
- Pantry
- Island Kitchen
- Kitchen
- Microwave
- Oven
- Range
- Refrigerator
- Freezer
- Quartz Countertops
- Carpet
- Tile Floors
- Dining Room
- High Ceilings
- Family Room
- Office
- Vaulted Ceiling
- Views
- Walk-In Closets
- Linen Closet
- Double Pane Windows
- Window Coverings
- Balcony
- Patio
| Monday | 9am - 5:30pm |
|---|---|
| Tuesday | 9am - 6pm |
| Wednesday | 9am - 6pm |
| Thursday | 9am - 6pm |
| Friday | 9am - 6pm |
| Saturday | 10am - 5pm |
| Sunday | Closed |
| Colleges & Universities | Distance | ||
|---|---|---|---|
| Colleges & Universities | Distance | ||
| Drive: | 9 min | 3.6 mi | |
| Drive: | 8 min | 4.8 mi | |
| Drive: | 9 min | 5.0 mi | |
| Drive: | 9 min | 5.9 mi |
 The GreatSchools Rating helps parents compare schools within a state based on a variety of school quality indicators and provides a helpful picture of how effectively each school serves all of its students. Ratings are on a scale of 1 (below average) to 10 (above average) and can include test scores, college readiness, academic progress, advanced courses, equity, discipline and attendance data. We also advise parents to visit schools, consider other information on school performance and programs, and consider family needs as part of the school selection process.
The GreatSchools Rating helps parents compare schools within a state based on a variety of school quality indicators and provides a helpful picture of how effectively each school serves all of its students. Ratings are on a scale of 1 (below average) to 10 (above average) and can include test scores, college readiness, academic progress, advanced courses, equity, discipline and attendance data. We also advise parents to visit schools, consider other information on school performance and programs, and consider family needs as part of the school selection process.
View GreatSchools Rating Methodology
Data provided by GreatSchools.org © 2026. All rights reserved.
Transportation options available in Phoenix include Indian School/Central Ave, located 2.4 miles from Audere Apartments. Audere Apartments is near Phoenix Sky Harbor International, located 6.8 miles or 12 minutes away, and Phoenix-Mesa Gateway, located 33.6 miles or 44 minutes away.
| Transit / Subway | Distance | ||
|---|---|---|---|
| Transit / Subway | Distance | ||
|
|
Drive: | 5 min | 2.4 mi |
|
|
Drive: | 6 min | 2.6 mi |
|
|
Drive: | 6 min | 2.7 mi |
|
|
Drive: | 7 min | 3.0 mi |
|
|
Drive: | 8 min | 3.4 mi |
| Commuter Rail | Distance | ||
|---|---|---|---|
| Commuter Rail | Distance | ||
|
|
Drive: | 44 min | 34.7 mi |
| Airports | Distance | ||
|---|---|---|---|
| Airports | Distance | ||
|
Phoenix Sky Harbor International
|
Drive: | 12 min | 6.8 mi |
|
Phoenix-Mesa Gateway
|
Drive: | 44 min | 33.6 mi |
Time and distance from Audere Apartments.
| Shopping Centers | Distance | ||
|---|---|---|---|
| Shopping Centers | Distance | ||
| Walk: | 9 min | 0.5 mi | |
| Walk: | 12 min | 0.6 mi | |
| Walk: | 12 min | 0.7 mi |
| Parks and Recreation | Distance | ||
|---|---|---|---|
| Parks and Recreation | Distance | ||
|
Steele Indian School Park
|
Drive: | 4 min | 1.8 mi |
|
Tonto National Forest
|
Drive: | 6 min | 3.2 mi |
|
Granada Park
|
Drive: | 7 min | 3.2 mi |
|
Desert Storm Park
|
Drive: | 6 min | 3.3 mi |
|
Margaret T. Hance Park
|
Drive: | 6 min | 4.7 mi |
| Hospitals | Distance | ||
|---|---|---|---|
| Hospitals | Distance | ||
| Walk: | 13 min | 0.7 mi | |
| Drive: | 3 min | 1.6 mi | |
| Drive: | 6 min | 3.2 mi |
| Military Bases | Distance | ||
|---|---|---|---|
| Military Bases | Distance | ||
| Drive: | 12 min | 6.6 mi | |
| Drive: | 34 min | 25.7 mi | |
| Drive: | 102 min | 78.2 mi |
Audere Apartments Photos
-
Audere Apartments
-
Business Center
-
Audere Apartments
-
Clubhouse
-
Clubhouse
-
-
Clubhouse
-
Lobby
-
Models
-
1 Bedroom
-
1 Bedroom
-
1 Bedroom
-
1 Bedroom
-
2 Bedrooms
-
2 Bedrooms
Audere Apartments has units with in‑unit washers and dryers, making laundry day simple for residents.
Utilities are not included in rent. Residents should plan to set up and pay for all services separately.
Parking is available at Audere Apartments. Fees may apply depending on the type of parking offered. Contact this property for details.
Audere Apartments has one to three-bedrooms with rent ranges from $1,324/mo. to $2,628/mo.
Yes, Audere Apartments welcomes pets. Breed restrictions, weight limits, and additional fees may apply. View this property's pet policy.
A good rule of thumb is to spend no more than 30% of your gross income on rent. Based on the lowest available rent of $1,324 for a one-bedroom, you would need to earn about $52,960 per year to qualify. Want to double-check your budget? Calculate how much rent you can afford with our Rent Affordability Calculator.
Audere Apartments is offering Discounts for eligible applicants, with rental rates starting at $1,324.
Yes! Audere Apartments offers 20 Matterport 3D Tours. Explore different floor plans and see unit level details, all without leaving home.
What Are Walk Score®, Transit Score®, and Bike Score® Ratings?
Walk Score® measures the walkability of any address. Transit Score® measures access to public transit. Bike Score® measures the bikeability of any address.
What is a Sound Score Rating?
A Sound Score Rating aggregates noise caused by vehicle traffic, airplane traffic and local sources










