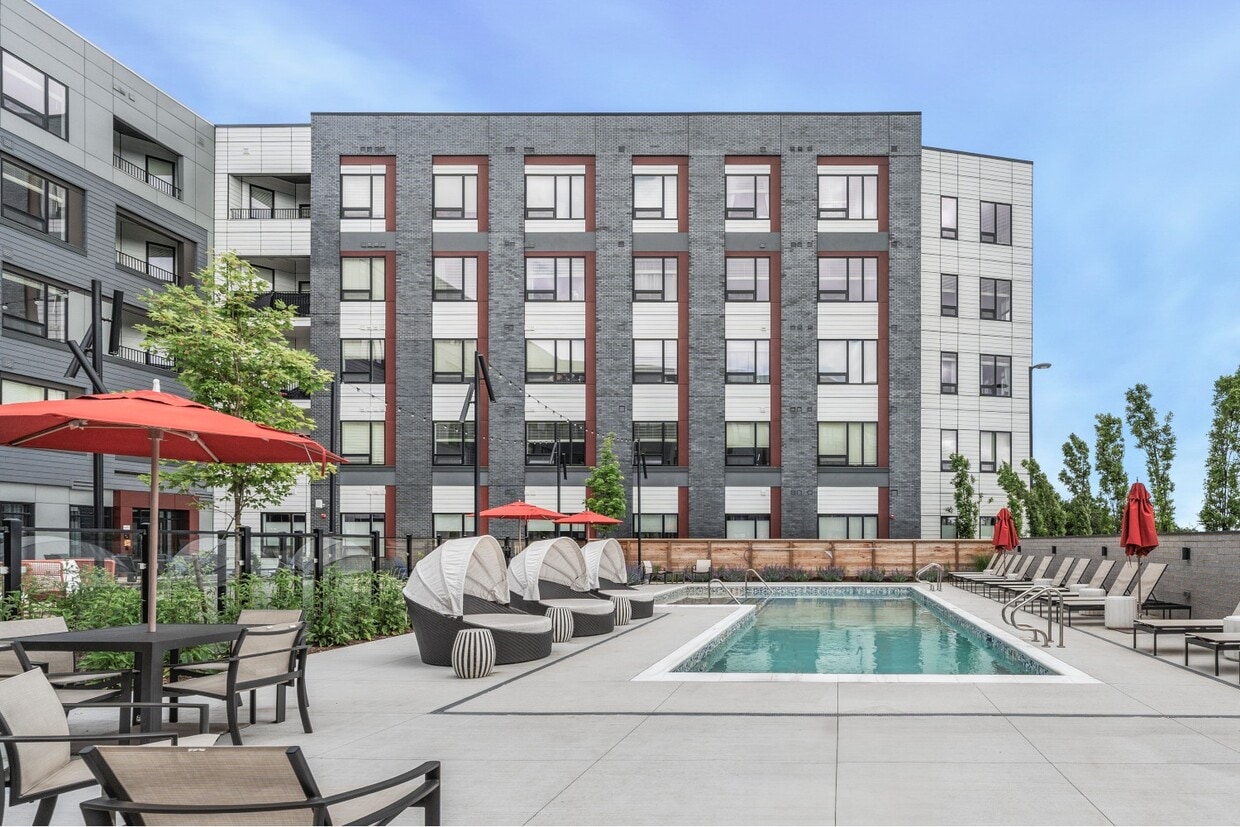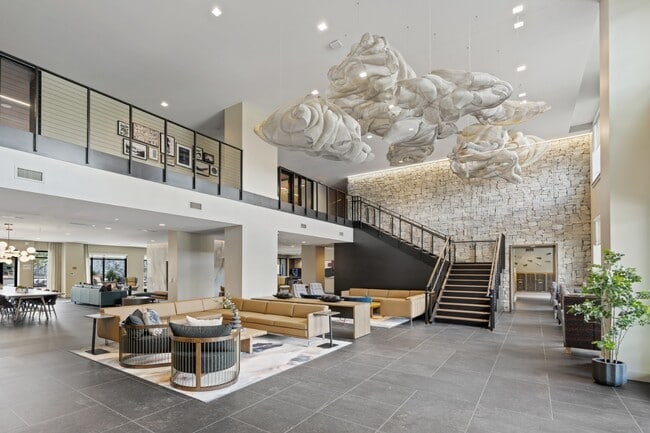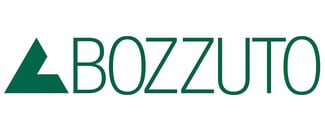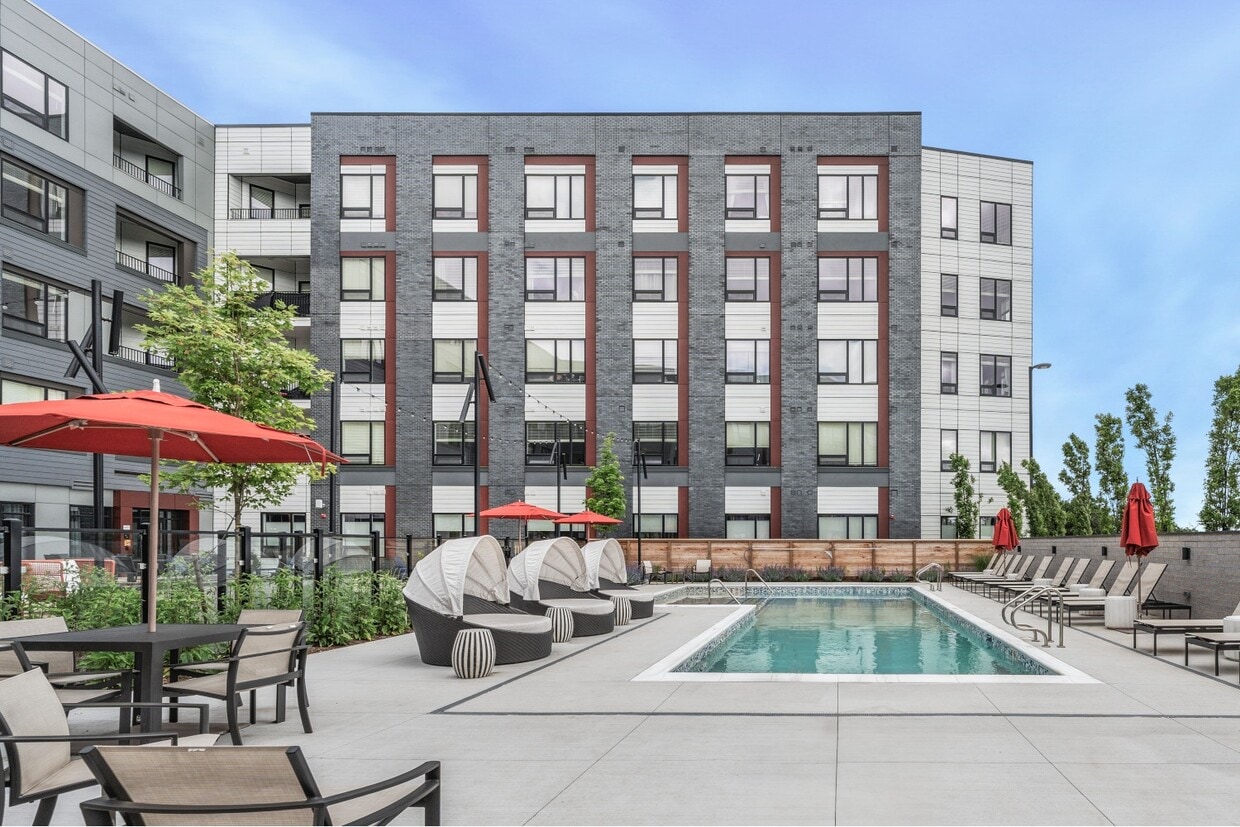-
Total Monthly Price
$2,325 - $4,375
-
Bedrooms
Studio - 3 bd
-
Bathrooms
1 - 2 ba
-
Square Feet
563 - 1,440 sq ft
Highlights
- New Construction
- Pool
- Walk-In Closets
- Deck
- Controlled Access
- Walking/Biking Trails
- Island Kitchen
- Sundeck
- Elevator
Pricing & Floor Plans
-
Unit 356price $2,325square feet 585availibility May 29
-
Unit 305price $2,450square feet 665availibility Now
-
Unit 454price $2,475square feet 665availibility Now
-
Unit 409price $2,550square feet 665availibility Now
-
Unit 214price $2,550square feet 776availibility Now
-
Unit 548price $2,775square feet 696availibility Now
-
Unit 148price $2,605square feet 696availibility Apr 7
-
Unit 226price $2,605square feet 696availibility Apr 23
-
Unit 147price $2,730square feet 770availibility Now
-
Unit 247price $2,730square feet 770availibility Apr 28
-
Unit 440price $3,300square feet 1,091availibility Now
-
Unit 313price $3,375square feet 1,091availibility Now
-
Unit 552price $3,450square feet 1,091availibility Now
-
Unit 102price $3,375square feet 1,160availibility Now
-
Unit 163price $3,390square feet 1,160availibility Now
-
Unit 222price $3,400square feet 1,160availibility Now
-
Unit 353price $3,525square feet 1,093availibility Now
-
Unit 453price $3,525square feet 1,093availibility Now
-
Unit 553price $3,580square feet 1,093availibility Now
-
Unit 557price $3,600square feet 1,147availibility Mar 10
-
Unit 457price $3,550square feet 1,147availibility Apr 2
-
Unit 464price $4,301square feet 1,388availibility Now
-
Unit 512price $4,375square feet 1,295availibility May 5
-
Unit 356price $2,325square feet 585availibility May 29
-
Unit 305price $2,450square feet 665availibility Now
-
Unit 454price $2,475square feet 665availibility Now
-
Unit 409price $2,550square feet 665availibility Now
-
Unit 214price $2,550square feet 776availibility Now
-
Unit 548price $2,775square feet 696availibility Now
-
Unit 148price $2,605square feet 696availibility Apr 7
-
Unit 226price $2,605square feet 696availibility Apr 23
-
Unit 147price $2,730square feet 770availibility Now
-
Unit 247price $2,730square feet 770availibility Apr 28
-
Unit 440price $3,300square feet 1,091availibility Now
-
Unit 313price $3,375square feet 1,091availibility Now
-
Unit 552price $3,450square feet 1,091availibility Now
-
Unit 102price $3,375square feet 1,160availibility Now
-
Unit 163price $3,390square feet 1,160availibility Now
-
Unit 222price $3,400square feet 1,160availibility Now
-
Unit 353price $3,525square feet 1,093availibility Now
-
Unit 453price $3,525square feet 1,093availibility Now
-
Unit 553price $3,580square feet 1,093availibility Now
-
Unit 557price $3,600square feet 1,147availibility Mar 10
-
Unit 457price $3,550square feet 1,147availibility Apr 2
-
Unit 464price $4,301square feet 1,388availibility Now
-
Unit 512price $4,375square feet 1,295availibility May 5
Fees and Policies
The fees listed below are community-provided and may exclude utilities or add-ons. All payments are made directly to the property and are non-refundable unless otherwise specified. Use the Cost Calculator to determine costs based on your needs.
-
Utilities & Essentials
-
Utility - Electric Service3rd Party.Monthly fee for electric utility service. Charged per unit.Included
-
Utility - Sewer ServiceMonthly fee for sewer utility service. Charged per unit.Included
-
Utility - Gas Service3rd Party.Monthly fee for gas utility service. Charged per unit.Included
-
Utility - Trash ServiceMonthly fee for trash and/or recycling collection and waste disposal. Charged per unit.Included
-
Utility - Water ServiceMonthly fee for water utility service. Charged per unit.Included
-
Renter Provided Liability InsuranceMinimum personal liability coverage required by the Property. Contact the Leasing Team for details of specific requirements. Charged per unit. Payable to 3rd PartyIncluded
-
-
One-Time Basics
-
Due at Move-In
-
Security Deposit - StandardRefundable deposit required at move-in. Applications that are Conditionally Approved (i.e. income and/or credit-related reasons) may require a larger security deposit and/or last month's rent deposit (each not to exceed a full month's base rent). Charged per unit.$500
-
-
Due at Move-In
-
Dogs
Max of 2Restrictions:2 pets total per unit maxRead More Read Less
-
Cats
Max of 2Restrictions:
-
Pet Fees
-
Pet RentMax of 2. Monthly fee required per approved pet or apartment. Maximum two pets per apartment. Service Animals and ESAs are exempt. Contact the Leasing Team for additional details and weight specifications, if applicable. Charged per pet.$40 - $75 / mo
-
-
Other Parking Fees
-
Parking - Private GarageMax of 1. Monthly fee per private enclosed garage parking space. Pricing may vary based on size, location, and/or number of vehicles it holds. Contact the Leasing Team for availability and limitations. Charged per vehicle.$300 / mo
-
Parking - UnreservedMax of 2. Monthly fee per unreserved parking space. Pricing may vary based on size, location, and/or number of spaces rented. All vehicles must be registered with the Management Office. Contact the Leasing Team for availability and limitations. Charged per vehicle.$50 / mo
Comments -
-
Additional Parking Options
-
Other
-
-
Renters Liability Insurance - Property ProgramMinimum personal liability coverage required by the Property if no Third Party policy is provided. Does not include contents coverage. Charged per unit.$12.36 / mo
-
Utility - Cable TV Service3rd Party.Monthly fee for cable TV service. Charged per unit.Varies / mo
-
Utility - Internet Service (Optional)Monthly fee for internet service. Charged per unit.Included
Property Fee Disclaimer: Based on community-supplied data and independent market research. Subject to change without notice. May exclude fees for mandatory or optional services and usage-based utilities.
Details
Property Information
-
Built in 2024
-
300 units/5 stories
Matterport 3D Tours
Select a unit to view pricing & availability
About Atwood
Discover the serenity of Atwood, a peaceful apartment community ideally situated between Boston and the North Shore. Here, luxurious studio, one-, two-, and three-bedroom apartment homes await, complemented by vibrant amenity spaces that foster a positive atmosphere every day. Relax on our spacious sky deck, complete with fire pits and a lounge area, ideal for hosting gatherings while soaking in the scenic views of Prankers Pond. Embrace wellness in our fitness center, featuring a yoga room, hydration station, and dedicated kids? play space, providing the perfect environment to focus on your well-being. Each residence at Atwood is thoughtfully designed with sophisticated features, including sleek stainless steel appliances and stunning quartz countertops, tailored to enhance your living experience. Seamlessly connected to the surrounding geography and nature, life at Atwood offers effortless commutes and moments to relish the neighborhood?s natural beauty. Experience tranquility and convenience at Atwood - where unwinding is effortless.
Atwood is an apartment community located in Essex County and the 01906 ZIP Code. This area is served by the Saugus attendance zone.
Unique Features
- Outdoor Pizza Oven
- Package Concierge
- Outdoor Kitchen with Gilling areas
- Sky Deck
- Chef's Kitchen
- Billiard Room
- Hospitality Lounge
- Indoor Rock Climbing Wall
- Pet Salon
- Sky Lounge
- Coworking Areas
- Library
Community Amenities
Pool
Fitness Center
Laundry Facilities
Elevator
Concierge
Clubhouse
Controlled Access
Recycling
Property Services
- Package Service
- Laundry Facilities
- Controlled Access
- Maintenance on site
- Property Manager on Site
- Concierge
- Recycling
- Pet Care
Shared Community
- Elevator
- Clubhouse
- Lounge
- Multi Use Room
- Storage Space
- Conference Rooms
Fitness & Recreation
- Fitness Center
- Pool
- Walking/Biking Trails
- Gameroom
Outdoor Features
- Sundeck
- Pond
Apartment Features
Washer/Dryer
Air Conditioning
Dishwasher
Walk-In Closets
Island Kitchen
Microwave
Refrigerator
Disposal
Indoor Features
- Washer/Dryer
- Air Conditioning
- Heating
- Smoke Free
- Cable Ready
- Storage Space
- Framed Mirrors
- Wheelchair Accessible (Rooms)
Kitchen Features & Appliances
- Dishwasher
- Disposal
- Stainless Steel Appliances
- Island Kitchen
- Kitchen
- Microwave
- Oven
- Range
- Refrigerator
Model Details
- Carpet
- Vinyl Flooring
- Recreation Room
- Views
- Walk-In Closets
- Window Coverings
- Balcony
- Patio
- Deck
Saugus, named after the Algonquin tribe’s word for “great,” sits about 12 miles north of Downtown Boston. A quiet town with a love for nature and history, Saugus contains a number of parks and museums.
For outdoor adventures, consider visiting the Breakheart Reservation State Park. It is a prime Saugus destination for hiking, biking, swimming, and fishing. The Rumney Marsh Reservation houses an array of birds and wildlife in addition to offering boating, fishing, and hiking opportunities. The Saugus Iron Works National Historic Site offers residents and visitors insight to the history of the American iron and steel industry. While you’re there you can see hot forges, mills, working waterwheels, and a 17th century home at the side of the Saugus River.
Only about ten miles from Boston Logan International Airport, traveling to and from Saugus is easy. Access to U.S. Route 1 and the MBTA Commuter Rail makes commuting a cinch too.
Learn more about living in SaugusCompare neighborhood and city base rent averages by bedroom.
| Downtown Saugus | Saugus, MA | |
|---|---|---|
| Studio | $2,327 | $2,336 |
| 1 Bedroom | $2,581 | $2,498 |
| 2 Bedrooms | $3,293 | $3,119 |
| 3 Bedrooms | $4,324 | $3,748 |
- Package Service
- Laundry Facilities
- Controlled Access
- Maintenance on site
- Property Manager on Site
- Concierge
- Recycling
- Pet Care
- Elevator
- Clubhouse
- Lounge
- Multi Use Room
- Storage Space
- Conference Rooms
- Sundeck
- Pond
- Fitness Center
- Pool
- Walking/Biking Trails
- Gameroom
- Outdoor Pizza Oven
- Package Concierge
- Outdoor Kitchen with Gilling areas
- Sky Deck
- Chef's Kitchen
- Billiard Room
- Hospitality Lounge
- Indoor Rock Climbing Wall
- Pet Salon
- Sky Lounge
- Coworking Areas
- Library
- Washer/Dryer
- Air Conditioning
- Heating
- Smoke Free
- Cable Ready
- Storage Space
- Framed Mirrors
- Wheelchair Accessible (Rooms)
- Dishwasher
- Disposal
- Stainless Steel Appliances
- Island Kitchen
- Kitchen
- Microwave
- Oven
- Range
- Refrigerator
- Carpet
- Vinyl Flooring
- Recreation Room
- Views
- Walk-In Closets
- Window Coverings
- Balcony
- Patio
- Deck
| Monday | 9am - 6pm |
|---|---|
| Tuesday | 9am - 6pm |
| Wednesday | 9am - 6pm |
| Thursday | 9am - 6pm |
| Friday | 8am - 5pm |
| Saturday | 10am - 5pm |
| Sunday | 12pm - 5pm |
| Colleges & Universities | Distance | ||
|---|---|---|---|
| Colleges & Universities | Distance | ||
| Drive: | 11 min | 4.7 mi | |
| Drive: | 19 min | 8.8 mi | |
| Drive: | 19 min | 9.0 mi | |
| Drive: | 18 min | 9.0 mi |
 The GreatSchools Rating helps parents compare schools within a state based on a variety of school quality indicators and provides a helpful picture of how effectively each school serves all of its students. Ratings are on a scale of 1 (below average) to 10 (above average) and can include test scores, college readiness, academic progress, advanced courses, equity, discipline and attendance data. We also advise parents to visit schools, consider other information on school performance and programs, and consider family needs as part of the school selection process.
The GreatSchools Rating helps parents compare schools within a state based on a variety of school quality indicators and provides a helpful picture of how effectively each school serves all of its students. Ratings are on a scale of 1 (below average) to 10 (above average) and can include test scores, college readiness, academic progress, advanced courses, equity, discipline and attendance data. We also advise parents to visit schools, consider other information on school performance and programs, and consider family needs as part of the school selection process.
View GreatSchools Rating Methodology
Data provided by GreatSchools.org © 2026. All rights reserved.
Transportation options available in Saugus include Oak Grove Station, located 5.7 miles from Atwood. Atwood is near General Edward Lawrence Logan International, located 10.7 miles or 20 minutes away.
| Transit / Subway | Distance | ||
|---|---|---|---|
| Transit / Subway | Distance | ||
|
|
Drive: | 12 min | 5.7 mi |
|
|
Drive: | 13 min | 6.0 mi |
|
|
Drive: | 14 min | 6.7 mi |
|
|
Drive: | 15 min | 7.0 mi |
|
|
Drive: | 15 min | 7.4 mi |
| Commuter Rail | Distance | ||
|---|---|---|---|
| Commuter Rail | Distance | ||
|
|
Drive: | 11 min | 3.6 mi |
|
|
Drive: | 10 min | 4.1 mi |
|
|
Drive: | 12 min | 4.5 mi |
|
|
Drive: | 10 min | 4.7 mi |
|
|
Drive: | 10 min | 4.7 mi |
| Airports | Distance | ||
|---|---|---|---|
| Airports | Distance | ||
|
General Edward Lawrence Logan International
|
Drive: | 20 min | 10.7 mi |
Time and distance from Atwood.
| Shopping Centers | Distance | ||
|---|---|---|---|
| Shopping Centers | Distance | ||
| Drive: | 6 min | 2.4 mi | |
| Drive: | 7 min | 3.0 mi | |
| Drive: | 8 min | 3.3 mi |
| Parks and Recreation | Distance | ||
|---|---|---|---|
| Parks and Recreation | Distance | ||
|
Saugus Ironworks National Historic Site
|
Drive: | 4 min | 1.1 mi |
|
Lynn Woods
|
Drive: | 7 min | 2.2 mi |
|
Friends of Middlesex Fells Reservation
|
Drive: | 10 min | 4.5 mi |
|
Breakheart Reservation
|
Drive: | 14 min | 4.9 mi |
|
Middlesex Fells Reservation
|
Drive: | 13 min | 5.8 mi |
| Hospitals | Distance | ||
|---|---|---|---|
| Hospitals | Distance | ||
| Drive: | 9 min | 4.2 mi | |
| Drive: | 18 min | 7.6 mi | |
| Drive: | 17 min | 8.0 mi |
| Military Bases | Distance | ||
|---|---|---|---|
| Military Bases | Distance | ||
| Drive: | 22 min | 10.6 mi | |
| Drive: | 25 min | 11.2 mi |
Atwood Photos
-
-
2BR, 2BA - 1190SF
-
-
-
-
-
-
-
Models
-
Studio
-
Studio
-
Studio
-
1 Bedroom
-
1 Bedroom
-
1 Bedroom
Nearby Apartments
Within 50 Miles of Atwood
-
Revio Revere Beach
646 Ocean Ave
Revere, MA 02151
$2,935 - $4,335 Total Monthly Price
1-2 Br 4.3 mi
-
Cambridge Park Apartments
30 Cambridge Park Dr
Cambridge, MA 02140
$3,144 - $7,315 Total Monthly Price
1-2 Br 8.3 mi
-
Idyl
60 Kilmarnock St
Boston, MA 02215
$4,325 - $10,390 Total Monthly Price
1-3 Br 12 Month Lease 9.9 mi
-
Overlook at St. Gabriels
175 Washington St
Brighton, MA 02135
$3,020 - $6,661 Total Monthly Price
1-3 Br 10.8 mi
-
Ashlar Park
100 Whitwell St
Quincy, MA 02169
$2,497 - $4,302 Total Monthly Price
1-2 Br 15.4 mi
-
Halstead Maynard Crossing
12 Digital Way
Maynard, MA 01754
$2,599 - $4,130 Total Monthly Price
1-2 Br 12 Month Lease 22.4 mi
Atwood has units with in‑unit washers and dryers, making laundry day simple for residents.
Utilities are not included in rent. Residents should plan to set up and pay for all services separately.
Parking is available at Atwood for $300 / mo. Additional fees and deposits may apply.
Atwood has studios to three-bedrooms with rent ranges from $2,325/mo. to $4,375/mo.
Yes, Atwood welcomes pets. Breed restrictions, weight limits, and additional fees may apply. View this property's pet policy.
A good rule of thumb is to spend no more than 30% of your gross income on rent. Based on the lowest available rent of $2,325 for a studio, you would need to earn about $93,000 per year to qualify. Want to double-check your budget? Calculate how much rent you can afford with our Rent Affordability Calculator.
Atwood is offering 1 Month Free for eligible applicants, with rental rates starting at $2,325.
Yes! Atwood offers 5 Matterport 3D Tours. Explore different floor plans and see unit level details, all without leaving home.
What Are Walk Score®, Transit Score®, and Bike Score® Ratings?
Walk Score® measures the walkability of any address. Transit Score® measures access to public transit. Bike Score® measures the bikeability of any address.
What is a Sound Score Rating?
A Sound Score Rating aggregates noise caused by vehicle traffic, airplane traffic and local sources








