-
Monthly Rent
$1,474 - $2,632
-
Bedrooms
Studio - 3 bd
-
Bathrooms
1 - 2 ba
-
Square Feet
605 - 1,375 sq ft
Highlights
- New Construction
- English and Spanish Speaking Staff
- Waterfront
- Bay Window
- Den
- High Ceilings
- Pool
- Walk-In Closets
- Deck
Pricing & Floor Plans
-
Unit 4-217price $1,474square feet 605availibility Now
-
Unit 5-217price $1,474square feet 605availibility Now
-
Unit 4-317price $1,474square feet 605availibility Now
-
Unit 2-212price $1,575square feet 699availibility Now
-
Unit 2-211price $1,575square feet 699availibility Now
-
Unit 2-306price $1,575square feet 699availibility Now
-
Unit 2-205price $1,597square feet 742availibility Now
-
Unit 2-105price $1,619square feet 742availibility Now
-
Unit 2-103price $1,619square feet 760availibility Now
-
Unit 2-113price $1,619square feet 760availibility Now
-
Unit 4-215price $1,991square feet 1,109availibility Now
-
Unit 4-315price $1,991square feet 1,109availibility Now
-
Unit 5-215price $1,991square feet 1,109availibility Now
-
Unit 2-201price $2,100square feet 1,280availibility Now
-
Unit 2-215price $2,100square feet 1,280availibility Now
-
Unit 2-216price $2,100square feet 1,280availibility Now
-
Unit 5-112price $2,236square feet 1,262availibility Now
-
Unit 4-312price $2,530square feet 1,262availibility Now
-
Unit 2-210price $2,524square feet 1,354availibility Now
-
Unit 2-310price $2,524square feet 1,354availibility Now
-
Unit 2-110price $2,537square feet 1,354availibility Now
-
Unit 4-209price $2,524square feet 1,375availibility Now
-
Unit 4-309price $2,524square feet 1,375availibility Now
-
Unit 5-309price $2,524square feet 1,375availibility Now
-
Unit 4-217price $1,474square feet 605availibility Now
-
Unit 5-217price $1,474square feet 605availibility Now
-
Unit 4-317price $1,474square feet 605availibility Now
-
Unit 2-212price $1,575square feet 699availibility Now
-
Unit 2-211price $1,575square feet 699availibility Now
-
Unit 2-306price $1,575square feet 699availibility Now
-
Unit 2-205price $1,597square feet 742availibility Now
-
Unit 2-105price $1,619square feet 742availibility Now
-
Unit 2-103price $1,619square feet 760availibility Now
-
Unit 2-113price $1,619square feet 760availibility Now
-
Unit 4-215price $1,991square feet 1,109availibility Now
-
Unit 4-315price $1,991square feet 1,109availibility Now
-
Unit 5-215price $1,991square feet 1,109availibility Now
-
Unit 2-201price $2,100square feet 1,280availibility Now
-
Unit 2-215price $2,100square feet 1,280availibility Now
-
Unit 2-216price $2,100square feet 1,280availibility Now
-
Unit 5-112price $2,236square feet 1,262availibility Now
-
Unit 4-312price $2,530square feet 1,262availibility Now
-
Unit 2-210price $2,524square feet 1,354availibility Now
-
Unit 2-310price $2,524square feet 1,354availibility Now
-
Unit 2-110price $2,537square feet 1,354availibility Now
-
Unit 4-209price $2,524square feet 1,375availibility Now
-
Unit 4-309price $2,524square feet 1,375availibility Now
-
Unit 5-309price $2,524square feet 1,375availibility Now
Fees and Policies
The fees listed below are community-provided and may exclude utilities or add-ons. All payments are made directly to the property and are non-refundable unless otherwise specified. Use the Cost Calculator to determine costs based on your needs.
-
Utilities & Essentials
-
Utility FeeCharged per unit.$5 / mo
-
Community FeeCharged per unit.$55 / mo
-
-
One-Time Basics
-
Due at Application
-
Application FeeCharged per applicant.$75
-
-
Due at Move-In
-
Administrative FeeCharged per unit.$250
-
Admin Fee - Non-RefundableCharged per unit.$250
-
-
Due at Application
-
Dogs
-
Monthly Pet FeeMax of 2. Charged per pet.$25
-
One-Time Pet FeeMax of 2. Charged per pet.$300
50 lbs. Weight Limit -
-
Cats
-
Monthly Pet FeeMax of 2. Charged per pet.$25
-
One-Time Pet FeeMax of 2. Charged per pet.$300
20 lbs. Weight Limit -
-
Pet Fees
-
Monthly Pet ChargeCharged per pet.$25 / mo
-
Non Refundable Pet FeeCharged per pet.$300
-
-
Surface Lot
-
Storage Unit
-
StorageCharged per rentable item.$10 - $150 / mo
-
-
Community Fee - TrashCharged per unit.$35 / mo
-
Community Fee - WaterCharged per unit.$5 / mo
-
Community Fee - Bulk InternetCharged per unit.$55 / mo
-
Community Fee - Pest Control ReimbursementCharged per unit.$5 / mo
-
Storage Space RentalCharged per unit.$50 / mo
Property Fee Disclaimer: Based on community-supplied data and independent market research. Subject to change without notice. May exclude fees for mandatory or optional services and usage-based utilities.
Details
Lease Options
-
12 - 15 Month Leases
Property Information
-
Built in 2025
-
264 units/4 stories
Matterport 3D Tours
About Atlas Grand Palms
Atlas Grand Palms, where brand new modern living meets convenience in the heart of Kissimmee. Our thoughtfully curated community offers studio, 1, 2, and 3-bedroom floor plans, each decked out with high-end features and modern finishes. Whether you're unwinding on the pool deck, staying active in our fitness center, or enjoying family time in the lounge, our amenities are crafted to complement each of our residents' unique needs.
Atlas Grand Palms is an apartment community located in Osceola County and the 34741 ZIP Code. This area is served by the The School District of Osceola County attendance zone.
Unique Features
- Pet Friendly - Cats and Dogs Welcome
- Full-sized washer and dryer in each apartment
- Private balconies
- Wood-style flooring
- Modern Light Fixtures
- 9ft Ceilings
- Den Built-in Desk
- Grill Area
- Designer Hardware
- Solarium
- Tile backsplash
Community Amenities
Pool
Fitness Center
Clubhouse
Controlled Access
Business Center
Grill
Pet Play Area
Trash Pickup - Door to Door
Property Services
- Package Service
- Wi-Fi
- Controlled Access
- Maintenance on site
- Property Manager on Site
- Trash Pickup - Door to Door
- Renters Insurance Program
- Pet Play Area
- EV Charging
Shared Community
- Business Center
- Clubhouse
- Lounge
- Multi Use Room
- Storage Space
Fitness & Recreation
- Fitness Center
- Pool
Outdoor Features
- Sundeck
- Grill
- Waterfront
- Lake Access
- Dog Park
Apartment Features
Washer/Dryer
Air Conditioning
Dishwasher
Washer/Dryer Hookup
Hardwood Floors
Walk-In Closets
Island Kitchen
Microwave
Indoor Features
- Wi-Fi
- Washer/Dryer
- Washer/Dryer Hookup
- Air Conditioning
- Heating
- Ceiling Fans
- Storage Space
Kitchen Features & Appliances
- Dishwasher
- Ice Maker
- Stainless Steel Appliances
- Island Kitchen
- Kitchen
- Microwave
- Oven
- Refrigerator
- Freezer
- Coffee System
- Quartz Countertops
Model Details
- Hardwood Floors
- High Ceilings
- Office
- Den
- Bay Window
- Walk-In Closets
- Balcony
- Deck
Welcome to Kissimmee, a Central Florida city that combines small-town atmosphere with convenient access to Orlando's attractions. Located just minutes from world-renowned theme parks, Kissimmee offers rental options from downtown apartments to suburban homes. Current rental trends show average prices of $1,565 for one-bedroom units, $1,902 for two bedrooms, and $2,279 for three-bedroom homes, with most categories experiencing slight decreases in rates over the past year.
The historic downtown district features restored buildings housing local shops and cafes, while the area surrounding Lake Tohopekaliga provides scenic views and outdoor activities. The recently renovated Lakefront Park offers recreation spaces, walking paths, and areas for community events. The Shingle Creek Regional Trail winds through natural Florida landscapes, perfect for cycling and walking enthusiasts.
Downtown Kissimmee continues to grow with locally-owned restaurants and shops.
Learn more about living in KissimmeeCompare neighborhood and city base rent averages by bedroom.
| Hunters Creek | Kissimmee, FL | |
|---|---|---|
| Studio | $1,559 | $1,188 |
| 1 Bedroom | $1,582 | $1,544 |
| 2 Bedrooms | $1,922 | $1,878 |
| 3 Bedrooms | $2,267 | $2,229 |
- Package Service
- Wi-Fi
- Controlled Access
- Maintenance on site
- Property Manager on Site
- Trash Pickup - Door to Door
- Renters Insurance Program
- Pet Play Area
- EV Charging
- Business Center
- Clubhouse
- Lounge
- Multi Use Room
- Storage Space
- Sundeck
- Grill
- Waterfront
- Lake Access
- Dog Park
- Fitness Center
- Pool
- Pet Friendly - Cats and Dogs Welcome
- Full-sized washer and dryer in each apartment
- Private balconies
- Wood-style flooring
- Modern Light Fixtures
- 9ft Ceilings
- Den Built-in Desk
- Grill Area
- Designer Hardware
- Solarium
- Tile backsplash
- Wi-Fi
- Washer/Dryer
- Washer/Dryer Hookup
- Air Conditioning
- Heating
- Ceiling Fans
- Storage Space
- Dishwasher
- Ice Maker
- Stainless Steel Appliances
- Island Kitchen
- Kitchen
- Microwave
- Oven
- Refrigerator
- Freezer
- Coffee System
- Quartz Countertops
- Hardwood Floors
- High Ceilings
- Office
- Den
- Bay Window
- Walk-In Closets
- Balcony
- Deck
| Monday | 9am - 6pm |
|---|---|
| Tuesday | 9am - 6pm |
| Wednesday | 9am - 6pm |
| Thursday | 9am - 6pm |
| Friday | 9am - 6pm |
| Saturday | 10am - 5pm |
| Sunday | 1pm - 5pm |
| Colleges & Universities | Distance | ||
|---|---|---|---|
| Colleges & Universities | Distance | ||
| Drive: | 11 min | 4.5 mi | |
| Drive: | 15 min | 8.1 mi | |
| Drive: | 17 min | 9.0 mi | |
| Drive: | 18 min | 10.0 mi |
 The GreatSchools Rating helps parents compare schools within a state based on a variety of school quality indicators and provides a helpful picture of how effectively each school serves all of its students. Ratings are on a scale of 1 (below average) to 10 (above average) and can include test scores, college readiness, academic progress, advanced courses, equity, discipline and attendance data. We also advise parents to visit schools, consider other information on school performance and programs, and consider family needs as part of the school selection process.
The GreatSchools Rating helps parents compare schools within a state based on a variety of school quality indicators and provides a helpful picture of how effectively each school serves all of its students. Ratings are on a scale of 1 (below average) to 10 (above average) and can include test scores, college readiness, academic progress, advanced courses, equity, discipline and attendance data. We also advise parents to visit schools, consider other information on school performance and programs, and consider family needs as part of the school selection process.
View GreatSchools Rating Methodology
Data provided by GreatSchools.org © 2026. All rights reserved.
Atlas Grand Palms Photos
-
Atlas Grand Palms
-
Resident Clubhouse
-
AtlasGrandPalm0486
-
Pet Wash
-
AtlasGrandPalm0112
-
AtlasGrandPalm0415
-
AtlasGrandPalm0330
-
AtlasGrandPalm0016
-
AtlasGrandPalm0059
Models
-
Explore a thoughtfully designed living space perfect for modern lifestyles.
-
Explore this chic 1-bedroom apartment featuring open spaces and modern amenities.
-
Explore this contemporary apartment layout designed for modern living and comfort.
-
Explore the inviting layout of this contemporary one-bedroom apartment.
-
Experience the elegance of this contemporary apartment, designed for modern living.
-
Explore the elegant configuration of this spacious 3-bedroom home, perfect for modern living.
Nearby Apartments
Within 50 Miles of Atlas Grand Palms
Atlas Grand Palms has units with in‑unit washers and dryers, making laundry day simple for residents.
Utilities are not included in rent. Residents should plan to set up and pay for all services separately.
Parking is available at Atlas Grand Palms. Contact this property for details.
Atlas Grand Palms has studios to three-bedrooms with rent ranges from $1,474/mo. to $2,632/mo.
Yes, Atlas Grand Palms welcomes pets. Breed restrictions, weight limits, and additional fees may apply. View this property's pet policy.
A good rule of thumb is to spend no more than 30% of your gross income on rent. Based on the lowest available rent of $1,474 for a studio, you would need to earn about $58,960 per year to qualify. Want to double-check your budget? Calculate how much rent you can afford with our Rent Affordability Calculator.
Atlas Grand Palms is offering 1 Month Free for eligible applicants, with rental rates starting at $1,474.
Yes! Atlas Grand Palms offers 6 Matterport 3D Tours. Explore different floor plans and see unit level details, all without leaving home.
What Are Walk Score®, Transit Score®, and Bike Score® Ratings?
Walk Score® measures the walkability of any address. Transit Score® measures access to public transit. Bike Score® measures the bikeability of any address.
What is a Sound Score Rating?
A Sound Score Rating aggregates noise caused by vehicle traffic, airplane traffic and local sources
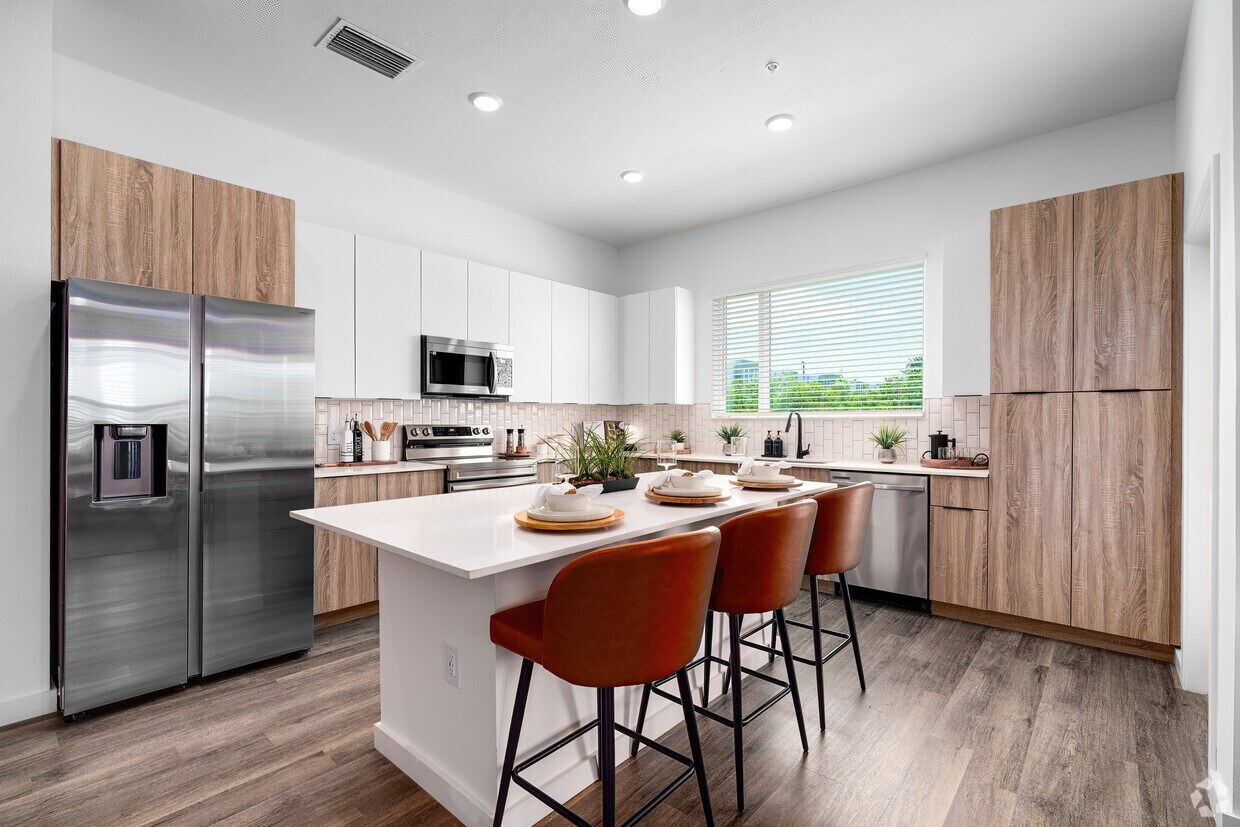
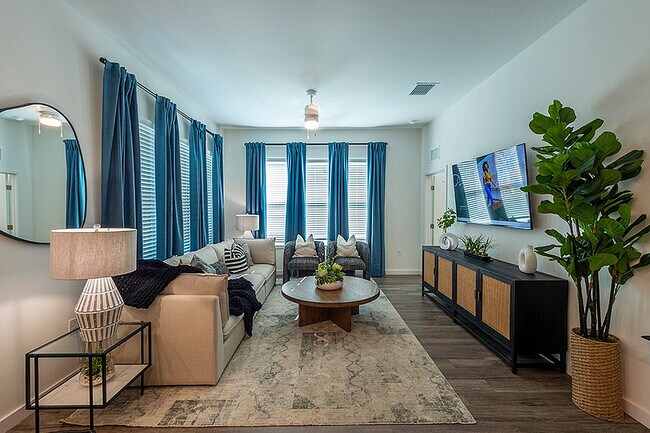
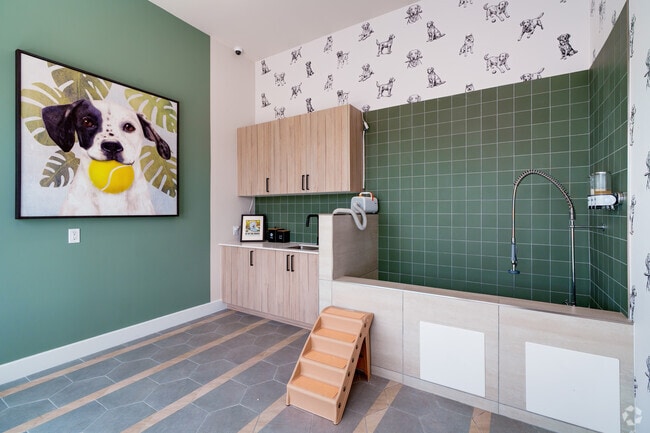
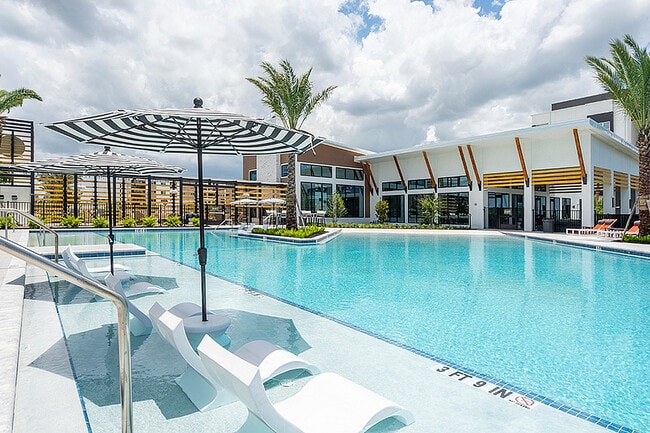
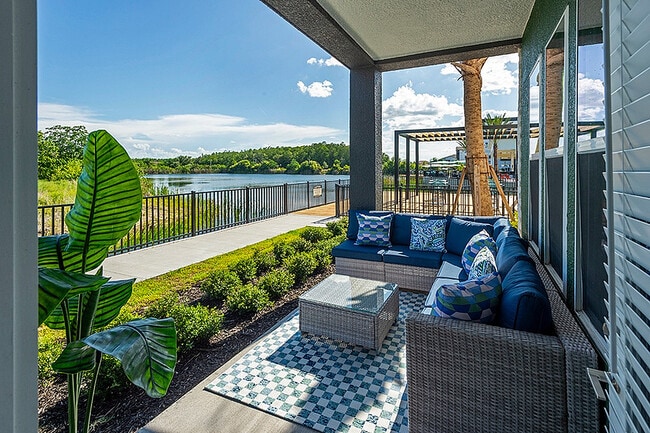
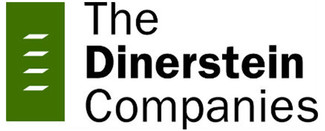



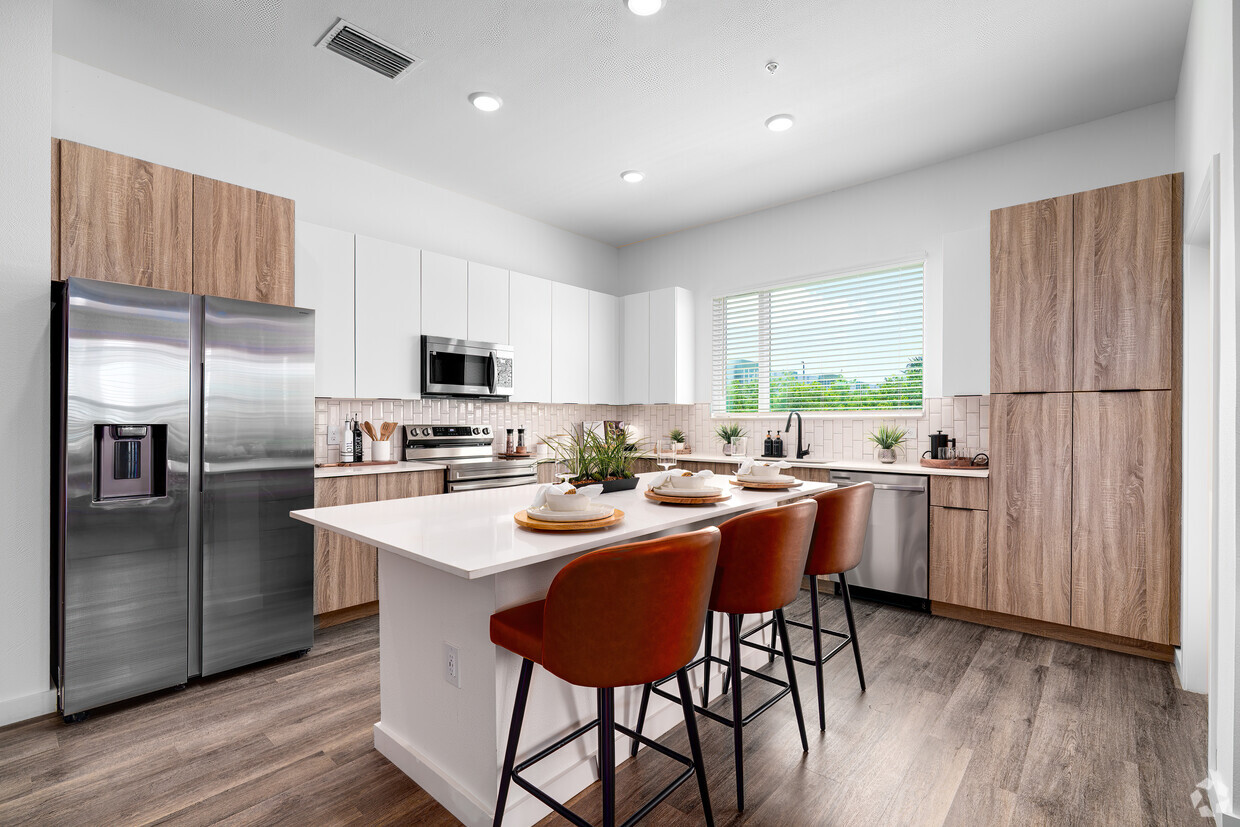
Property Manager Responded