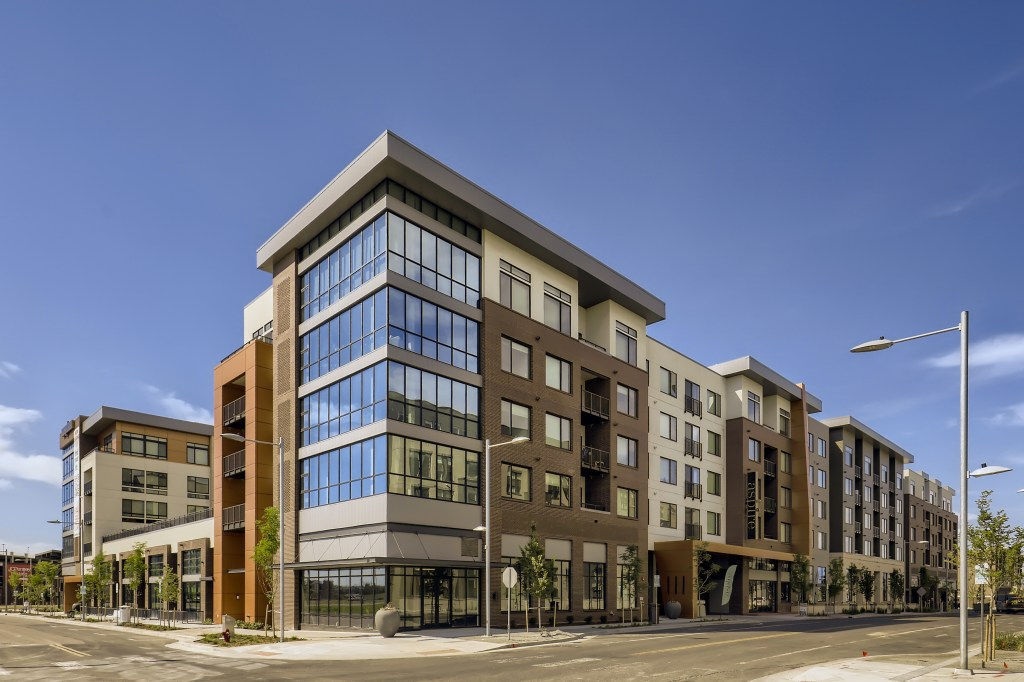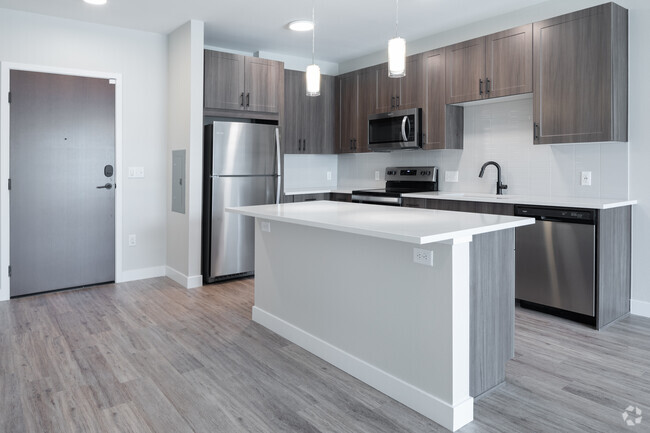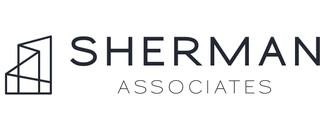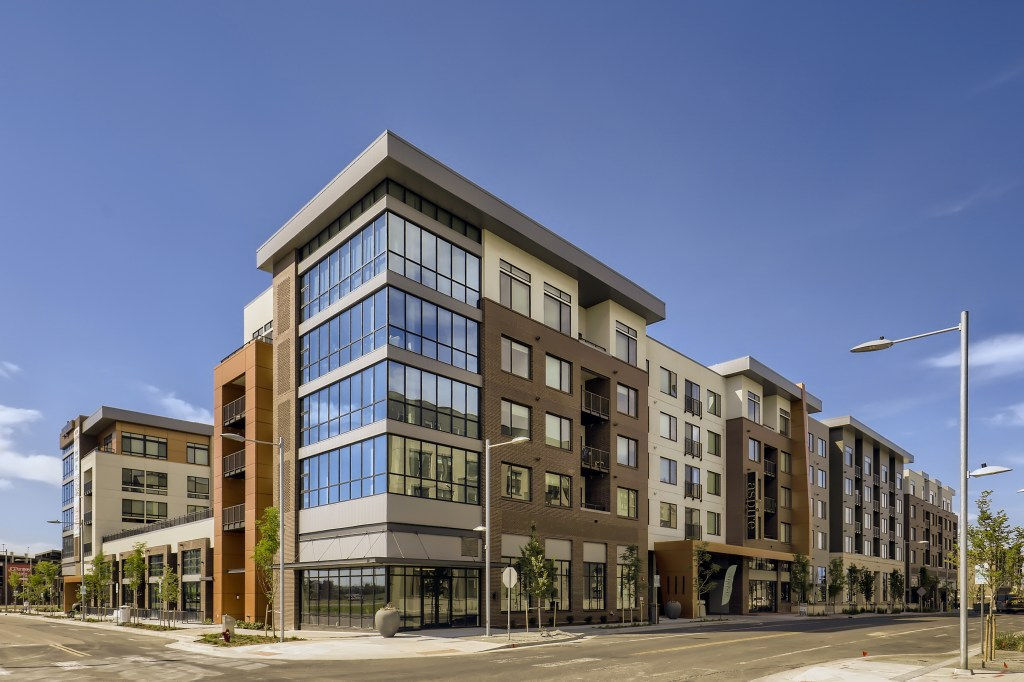-
Total Monthly Price
$1,376 - $3,167
-
Bedrooms
Studio - 2 bd
-
Bathrooms
1 - 2 ba
-
Square Feet
463 - 1,724 sq ft
Highlights
- Loft Layout
- Den
- Porch
- Pet Washing Station
- High Ceilings
- Pool
- Walk-In Closets
- Planned Social Activities
- Spa
Pricing & Floor Plans
-
Unit 550price $1,561square feet 583availibility Now
-
Unit 229price $1,376square feet 524availibility Apr 7
-
Unit 248price $1,527square feet 564availibility May 8
-
Unit 424price $2,213square feet 1,039availibility Now
-
Unit 267price $2,246square feet 956availibility Now
-
Unit 107price $3,079square feet 1,724availibility Now
-
Unit 437price $1,692square feet 656availibility Apr 7
-
Unit 102price $2,191square feet 1,040availibility Apr 7
-
Unit 451price $2,335square feet 930availibility Apr 7
-
Unit 251price $2,335square feet 930availibility May 8
-
Unit 110price $3,167square feet 1,707availibility Apr 8
-
Unit 548price $1,941square feet 733availibility May 7
-
Unit 246price $2,138square feet 956availibility May 8
-
Unit 214price $2,230square feet 1,031availibility Now
-
Unit 230price $2,292square feet 1,132availibility Now
-
Unit 228price $2,322square feet 1,127availibility Now
-
Unit 342price $2,494square feet 1,135availibility Now
-
Unit 242price $2,535square feet 1,135availibility Now
-
Unit 530price $2,571square feet 953availibility Now
-
Unit 416price $2,320square feet 1,031availibility Mar 8
-
Unit 550price $1,561square feet 583availibility Now
-
Unit 229price $1,376square feet 524availibility Apr 7
-
Unit 248price $1,527square feet 564availibility May 8
-
Unit 424price $2,213square feet 1,039availibility Now
-
Unit 267price $2,246square feet 956availibility Now
-
Unit 107price $3,079square feet 1,724availibility Now
-
Unit 437price $1,692square feet 656availibility Apr 7
-
Unit 102price $2,191square feet 1,040availibility Apr 7
-
Unit 451price $2,335square feet 930availibility Apr 7
-
Unit 251price $2,335square feet 930availibility May 8
-
Unit 110price $3,167square feet 1,707availibility Apr 8
-
Unit 548price $1,941square feet 733availibility May 7
-
Unit 246price $2,138square feet 956availibility May 8
-
Unit 214price $2,230square feet 1,031availibility Now
-
Unit 230price $2,292square feet 1,132availibility Now
-
Unit 228price $2,322square feet 1,127availibility Now
-
Unit 342price $2,494square feet 1,135availibility Now
-
Unit 242price $2,535square feet 1,135availibility Now
-
Unit 530price $2,571square feet 953availibility Now
-
Unit 416price $2,320square feet 1,031availibility Mar 8
Fees and Policies
The fees listed below are community-provided and may exclude utilities or add-ons. All payments are made directly to the property and are non-refundable unless otherwise specified. Use the Cost Calculator to determine costs based on your needs.
-
Utilities & Essentials
-
InternetManagement will provide bulk internet to each Apartment at a cost of $40.00 per month. Resident can upgrade this service by directly contacting and paying the service provider for cost associated with the additional service. Charged per unit.$40 / mo
-
Utility Invoice Administration FeeCharged per unit.$5 / mo
-
ElectricityVaries based on usage.Service will be established by Management. Management will utilize convergent billing based on ACTUAL USAGE by Resident. Resident will be responsible for all electric costs during the term of the lease and will pay Management accordingly. Charged per unit.Varies / mo
-
GasVaries based on usage.Service will be established by Management. Management will utilize convergent billing based on ACTUAL USAGE by Resident. Resident will be responsible for all gas costs during the term of the lease and will pay Management accordingly. Charged per unit.Varies / mo
-
WaterVaries based on usage.Service will be established by Management. Management will utilize convergent billing based on ACTUAL USAGE by Resident. Resident will be responsible for all water costs during the term of the lease and will pay Management accordingly. Charged per unit.Varies / mo
-
Sewer & TrashVaries based on # of occupants and square footage.Management will charge Resident based on the SIZE of the Apartment occupied and number of occupants. Resident will be responsible for all trash costs during the term of the lease and will pay Management accordingly. Charged per unit.Varies / mo
-
Renter's Liability InsuranceVaries based on insurance provider.Management requires that Resident(s) obtain renter's liability Insurance for property and general liability losses to Resident’s personal property and injury in the amount > $100,000 per incident throughout the duration of the residency. Charged per unit. Payable to 3rd PartyVaries / yr
-
-
One-Time Basics
-
Due at Application
-
ApplicationFor processing tenant application. Background checks will be conducted upon application. Charged per unit.$50
-
-
Due at Move-In
-
Security DepositThis is fully-refundable at the end of the least term, pending a damage assessment. Additional security deposit may apply upon conditionally approved applications. Charged per unit.$250
-
Administration FeeCharged per unit.$250
-
-
Due at Application
-
Dogs
Max of 2, 75 lbs. Weight LimitCommentsUp to 2 pets per home (cats & dogs) - total weight of 75 lbs. $300 pet deposit (refundable at end of lease term, pending damage assessment) per residence. $35 monthly fee per pet. Breed restrictions apply. A Pet Screening profile through PetScreen...Read More Read Less
-
Cats
-
Pet Rent - Cat/DogMax of 2. Only cats and dogs allow. Breed restrictions apply. Up to two pets per residence. Pet Rent is $35/month/residence. Charged per pet.$35 / mo
75 lbs. Weight LimitComments -
-
Pet Fees
-
Pet DepositMax of 1. A $300 pet deposit (refundable at end of lease term, pending damage assessment) per residence (not per pet) is required. Resident agrees to pay for any damages caused by the pet(s)/animal(s) above and beyond the refundable pet deposit. Charged per pet.$300
-
-
Other Parking Fees
-
Underground ParkingMax of 2. Subject to availability, we offer controlled access underground parking for $100 per month. There is also underground tandem parking available for $150 per month. Charged per vehicle.$100 - $150 / mo
Comments -
-
Additional Parking Options
-
Garage LotControlled access underground parking available is available for $100 per month. There is also underground tandem parking available for $150 per month.
-
-
Storage Locker
-
Storage FeeMax of 1. Private on-site residential storage is available for a variable monthly rent depending on the storage space size. Storage space (roughly 5’x5') is included with every studio home at no cost. Subject to availability. Charged per rentable item.$25 - $50 / mo
-
-
Dog PooPrints Registration FeeA one-time, non-refundable PooPrints registration fee of $150/dog is required. Charged per unit. Payable to 3rd Party$150
-
Amenity Reservation FeesVaries based on time of year.Select amenities are available for private reservation charged at an hourly rate that varies based on the time of year. Select amenities can be reserved on a first-come-first-serve basis and cannot be reserved more than 90 days in advance. Charged per unit.Varies / occurrence
-
Maintenance & HousekeepingResident must pay for any repair required due to Resident’s misuse or neglect. Any damage to the Apartment or other areas of the Property caused by Resident or any of Resident’s guests will be repaired or replaced at Resident’s expense. Charged per unit.Varies / occurrence
-
Moving Out Before Lease EndsIf the Resident moves out of the Apartment before the Lease ends, the Resident is responsible for rent, rentable items, and any other losses, including court costs. An option to buy out the lease term may be available to the Resident. Charged per unit.Varies / occurrence
-
Duty to Pay Rent After EvictionResident must pay the full monthly rent until the Apartment is re-rented or the Lease ends. If the Apartment is re-rented for less than the rent due under this Lease, Resident will be responsible for the difference until the date this Lease ends. Charged per unit.Varies / occurrence
-
Pet Screening Registration FeePet verification through PetScreening and pet licensing through the city of Westminster is required. PetScreening is $25/year with credit or debit card or $20/year with an ACH payment. Additional screening fees may apply through PetScreening. Charged per unit. Payable to 3rd Party$20 - $25 / yr
-
Damage Caused By ResidentResident shall reimburse Management for: (1) damage or repairs caused by Resident or guests; (2) loss from open doors/windows; (3) costs from abandonment or lease violations; and (4) court costs and attorney fees for eviction or unpaid charges. Charged per unit.Varies / occurrence
-
Termination of Lease with a Specified Ending DateIf Resident fails to give proper notice, Management may a) extend this Lease for one Notice Period and b) raise the rent. Charged per unit.Varies / occurrence
-
Moving Out of the ApartmentResident will move out of the Apartment when this Lease expires or is otherwise terminated. If Resident moves out after the Lease ends, Resident will be liable to Management for any losses including, rent, court costs, and attorney's fees. Charged per unit.Varies / occurrence
-
Late PaymentResident will be charged 5% of current month’s outstanding rent balance. An administrative fee of $35.00 will be charged for every check returned by the bank for non-sufficient funds. Charged per unit.5% of base rent / occurrence
-
Pest ControlResident is responsible for the reasonable costs of any remediation measures necessitated by an infestation of vermin within the Apartment caused by Resident’s negligence or willful misconduct to keep the Apartment free from vermin. Charged per unit.Varies / occurrence
-
Access Device ReplacementVaries based on access device.Resident is responsible for reimbursing Management for lost device(s) as follows: Fob & Garage Door Opener $75, Mailbox Key $20, and Storage Key $50. These charges are due and payable at the time of the loss and prior to replacement of such devices. Charged per unit.Varies / occurrence
Property Fee Disclaimer: Based on community-supplied data and independent market research. Subject to change without notice. May exclude fees for mandatory or optional services and usage-based utilities.
Details
Lease Options
-
6 - 15 Month Leases
Property Information
-
Built in 2021
-
226 units/5 stories
-
LEED certified Silver
Matterport 3D Tours
Select a unit to view pricing & availability
About Aspire
We’ve been thinking of you. Your schedule, your needs, your desire for moments of respite...Aspire is inspired by you. It’s your place to focus your energy on embracing the present. Find clarity with amenities designed for moments of reflection, fitness, recreation, leisure, and entertainment. With your every-day ease in mind, our location in the new downtown Westminster offers direct access to dining and retail and a convenient location between Denver (11 miles) and Boulder (17 miles). Complement your personal style with three Finish Collections, distinctly selected to complete any home ensemble. With views of the Front Range as your backdrop, our Designer Collection homes feature gas range, quartz countertops, black stainless-steel appliances, and ceiling heights up to 18’. Find more than meets the eye with no setup utilities for more time for yourself from the day you move in. Discover the luxury of moments enjoying your today while aspiring your tomorrow. Aspire to have more moments for you.
Aspire is an apartment community located in Jefferson County and the 80031 ZIP Code. This area is served by the Jeffco Public Schools attendance zone.
Unique Features
- Firepits
- Pet Spa
- ADA Unit
- Black Stainless-Steel Appliances (select units)
- Near Shopping, Dining, Entertainment
- Two-Toned Kitchen Cabinetry (select units)
- Range
- Billiards and Shuffleboard
- Club Room
- Free weights
- Full-size washer/dryer
- Garage
- On-Site retail and Food Hall
- Pet friendly
- Ski Simulator
- Coworking Lounge
- Dishwasher
- Free Wi-Fi in Community Spaces
- Gas Grilling Stations
- Lush Aromatic Landscape
- Upgraded Finish Package
- Yoga Studio
- On-site maintenance
- 24 Hour Emergency Maintenance
- Conference Room
- Disposal
- Gas range (select units)
- On-site Management
- Patios and Balconies
- Seasonal Pool
- Controlled Access Entry
- Dishwasher in-unit
- Food Court Access
- High Ceilings
- High Speed Internet
- Indoor Bike Storage
- Pergola
- Window Coverings
Community Amenities
Pool
Fitness Center
Elevator
Concierge
Controlled Access
Recycling
Grill
Community-Wide WiFi
Property Services
- Package Service
- Community-Wide WiFi
- Wi-Fi
- Controlled Access
- Maintenance on site
- Concierge
- Video Patrol
- 24 Hour Access
- On-Site Retail
- Recycling
- Planned Social Activities
- Pet Washing Station
- EV Charging
- Public Transportation
- Key Fob Entry
Shared Community
- Elevator
- Lounge
- Multi Use Room
- Storage Space
- Disposal Chutes
- Conference Rooms
Fitness & Recreation
- Fitness Center
- Hot Tub
- Spa
- Pool
- Bicycle Storage
- Walking/Biking Trails
- Gameroom
Outdoor Features
- Sundeck
- Courtyard
- Grill
Apartment Features
Washer/Dryer
Air Conditioning
Dishwasher
Loft Layout
High Speed Internet Access
Walk-In Closets
Island Kitchen
Microwave
Indoor Features
- High Speed Internet Access
- Wi-Fi
- Washer/Dryer
- Air Conditioning
- Heating
- Ceiling Fans
- Smoke Free
- Cable Ready
- Storage Space
- Double Vanities
- Tub/Shower
- Framed Mirrors
- Wheelchair Accessible (Rooms)
Kitchen Features & Appliances
- Dishwasher
- Disposal
- Ice Maker
- Stainless Steel Appliances
- Island Kitchen
- Kitchen
- Microwave
- Oven
- Range
- Refrigerator
- Freezer
- Breakfast Nook
- Instant Hot Water
- Quartz Countertops
Model Details
- Carpet
- Tile Floors
- Vinyl Flooring
- High Ceilings
- Den
- Built-In Bookshelves
- Vaulted Ceiling
- Views
- Walk-In Closets
- Loft Layout
- Double Pane Windows
- Window Coverings
- Large Bedrooms
- Balcony
- Patio
- Porch
Downtown Westminster is one of the fastest-growing downtown districts in the Denver metropolitan area. This up-and-coming cultural, economic, and civic hub aims to be a thriving urban-like locale with abundant options for housing, shopping, dining, and entertainment. The city has dedicated 10 million square feet for developing this growing neighborhood and it’s already gaining a great reputation. Although there are plans for adding more housing, Downtown Westminster currently offers mid-range to upscale apartments and townhomes for rent. Downtown Westminster residents have access to chain restaurants, local eateries, brewpubs, department stores, and music shops, while there are also plans in motion to add a multi-level mall as well. Similar to many Coloradoans, residents here love the outdoors and staying fit so access to three lush parks while living in Downtown Westminster is ideal.
Learn more about living in Downtown WestminsterCompare neighborhood and city base rent averages by bedroom.
| Downtown Westminster | Westminster, CO | |
|---|---|---|
| Studio | $1,557 | $1,439 |
| 1 Bedroom | $1,623 | $1,554 |
| 2 Bedrooms | $1,959 | $1,913 |
| 3 Bedrooms | $2,576 | $2,503 |
- Package Service
- Community-Wide WiFi
- Wi-Fi
- Controlled Access
- Maintenance on site
- Concierge
- Video Patrol
- 24 Hour Access
- On-Site Retail
- Recycling
- Planned Social Activities
- Pet Washing Station
- EV Charging
- Public Transportation
- Key Fob Entry
- Elevator
- Lounge
- Multi Use Room
- Storage Space
- Disposal Chutes
- Conference Rooms
- Sundeck
- Courtyard
- Grill
- Fitness Center
- Hot Tub
- Spa
- Pool
- Bicycle Storage
- Walking/Biking Trails
- Gameroom
- Firepits
- Pet Spa
- ADA Unit
- Black Stainless-Steel Appliances (select units)
- Near Shopping, Dining, Entertainment
- Two-Toned Kitchen Cabinetry (select units)
- Range
- Billiards and Shuffleboard
- Club Room
- Free weights
- Full-size washer/dryer
- Garage
- On-Site retail and Food Hall
- Pet friendly
- Ski Simulator
- Coworking Lounge
- Dishwasher
- Free Wi-Fi in Community Spaces
- Gas Grilling Stations
- Lush Aromatic Landscape
- Upgraded Finish Package
- Yoga Studio
- On-site maintenance
- 24 Hour Emergency Maintenance
- Conference Room
- Disposal
- Gas range (select units)
- On-site Management
- Patios and Balconies
- Seasonal Pool
- Controlled Access Entry
- Dishwasher in-unit
- Food Court Access
- High Ceilings
- High Speed Internet
- Indoor Bike Storage
- Pergola
- Window Coverings
- High Speed Internet Access
- Wi-Fi
- Washer/Dryer
- Air Conditioning
- Heating
- Ceiling Fans
- Smoke Free
- Cable Ready
- Storage Space
- Double Vanities
- Tub/Shower
- Framed Mirrors
- Wheelchair Accessible (Rooms)
- Dishwasher
- Disposal
- Ice Maker
- Stainless Steel Appliances
- Island Kitchen
- Kitchen
- Microwave
- Oven
- Range
- Refrigerator
- Freezer
- Breakfast Nook
- Instant Hot Water
- Quartz Countertops
- Carpet
- Tile Floors
- Vinyl Flooring
- High Ceilings
- Den
- Built-In Bookshelves
- Vaulted Ceiling
- Views
- Walk-In Closets
- Loft Layout
- Double Pane Windows
- Window Coverings
- Large Bedrooms
- Balcony
- Patio
- Porch
| Monday | 10am - 6pm |
|---|---|
| Tuesday | 10am - 6pm |
| Wednesday | 10am - 6pm |
| Thursday | 10am - 6pm |
| Friday | 10am - 6pm |
| Saturday | 10am - 4pm |
| Sunday | 10am - 4pm |
| Colleges & Universities | Distance | ||
|---|---|---|---|
| Colleges & Universities | Distance | ||
| Drive: | 10 min | 4.2 mi | |
| Drive: | 13 min | 6.6 mi | |
| Drive: | 14 min | 8.9 mi | |
| Drive: | 20 min | 13.0 mi |
 The GreatSchools Rating helps parents compare schools within a state based on a variety of school quality indicators and provides a helpful picture of how effectively each school serves all of its students. Ratings are on a scale of 1 (below average) to 10 (above average) and can include test scores, college readiness, academic progress, advanced courses, equity, discipline and attendance data. We also advise parents to visit schools, consider other information on school performance and programs, and consider family needs as part of the school selection process.
The GreatSchools Rating helps parents compare schools within a state based on a variety of school quality indicators and provides a helpful picture of how effectively each school serves all of its students. Ratings are on a scale of 1 (below average) to 10 (above average) and can include test scores, college readiness, academic progress, advanced courses, equity, discipline and attendance data. We also advise parents to visit schools, consider other information on school performance and programs, and consider family needs as part of the school selection process.
View GreatSchools Rating Methodology
Data provided by GreatSchools.org © 2026. All rights reserved.
Transportation options available in Westminster include 30Th-Downing, located 10.9 miles from Aspire. Aspire is near Denver International, located 28.6 miles or 37 minutes away.
| Transit / Subway | Distance | ||
|---|---|---|---|
| Transit / Subway | Distance | ||
|
|
Drive: | 18 min | 10.9 mi |
| Drive: | 16 min | 11.0 mi | |
| Drive: | 17 min | 11.1 mi | |
|
|
Drive: | 18 min | 11.9 mi |
|
|
Drive: | 20 min | 13.1 mi |
| Commuter Rail | Distance | ||
|---|---|---|---|
| Commuter Rail | Distance | ||
| Drive: | 9 min | 4.1 mi | |
|
Westminster Station S-Bound
|
Drive: | 7 min | 4.2 mi |
|
60Th & Sheridan - Arvada Gold Strike Station Track 1
|
Drive: | 10 min | 4.6 mi |
| Drive: | 10 min | 5.5 mi | |
| Drive: | 10 min | 5.5 mi |
| Airports | Distance | ||
|---|---|---|---|
| Airports | Distance | ||
|
Denver International
|
Drive: | 37 min | 28.6 mi |
Time and distance from Aspire.
| Shopping Centers | Distance | ||
|---|---|---|---|
| Shopping Centers | Distance | ||
| Walk: | 5 min | 0.3 mi | |
| Walk: | 6 min | 0.3 mi | |
| Walk: | 8 min | 0.4 mi |
| Parks and Recreation | Distance | ||
|---|---|---|---|
| Parks and Recreation | Distance | ||
|
Butterfly Pavilion
|
Drive: | 5 min | 2.2 mi |
|
Two Ponds National Wildlife Refuge
|
Drive: | 7 min | 3.7 mi |
|
Majestic View Nature Center
|
Drive: | 11 min | 5.1 mi |
|
Wheat Ridge Active Adult Center
|
Drive: | 15 min | 7.7 mi |
|
Van Bibber Park
|
Drive: | 17 min | 8.8 mi |
| Hospitals | Distance | ||
|---|---|---|---|
| Hospitals | Distance | ||
| Drive: | 11 min | 5.1 mi | |
| Drive: | 9 min | 5.1 mi | |
| Drive: | 14 min | 7.8 mi |
| Military Bases | Distance | ||
|---|---|---|---|
| Military Bases | Distance | ||
| Drive: | 52 min | 26.1 mi | |
| Drive: | 95 min | 76.9 mi | |
| Drive: | 104 min | 86.6 mi |
Aspire Photos
-
Aspire
-
Neighborhood
-
Fitness Studio
-
1BR, 1BA - 733SF
-
1BR, 1BA - 733SF
-
1BR, 1BA - 733SF
-
1BR, 1BA - 733SF
-
1BR, 1BA - 733SF
-
Models
-
Studio
-
Studio
-
Studio
-
Studio
-
Studio
-
Studio
Nearby Apartments
Within 50 Miles of Aspire
Aspire has units with in‑unit washers and dryers, making laundry day simple for residents.
Utilities are not included in rent. Residents should plan to set up and pay for all services separately.
Parking is available at Aspire for $100 - $150 / mo. Additional fees and deposits may apply.
Aspire has studios to two-bedrooms with rent ranges from $1,376/mo. to $3,167/mo.
Yes, Aspire welcomes pets. Breed restrictions, weight limits, and additional fees may apply. View this property's pet policy.
A good rule of thumb is to spend no more than 30% of your gross income on rent. Based on the lowest available rent of $1,376 for a studio, you would need to earn about $55,040 per year to qualify. Want to double-check your budget? Calculate how much rent you can afford with our Rent Affordability Calculator.
Aspire is offering 2 Months Free for eligible applicants, with rental rates starting at $1,376.
Yes! Aspire offers 15 Matterport 3D Tours. Explore different floor plans and see unit level details, all without leaving home.
Applicant has the right to provide the property manager or owner with a Portable Tenant Screening Report (PTSR) that is not more than 30 days old, as defined in § 38-12-902(2.5), Colorado Revised Statutes; and 2) if Applicant provides the property manager or owner with a PTSR, the property manager or owner is prohibited from: a) charging Applicant a rental application fee; or b) charging Applicant a fee for the property manager or owner to access or use the PTSR.
What Are Walk Score®, Transit Score®, and Bike Score® Ratings?
Walk Score® measures the walkability of any address. Transit Score® measures access to public transit. Bike Score® measures the bikeability of any address.
What is a Sound Score Rating?
A Sound Score Rating aggregates noise caused by vehicle traffic, airplane traffic and local sources








