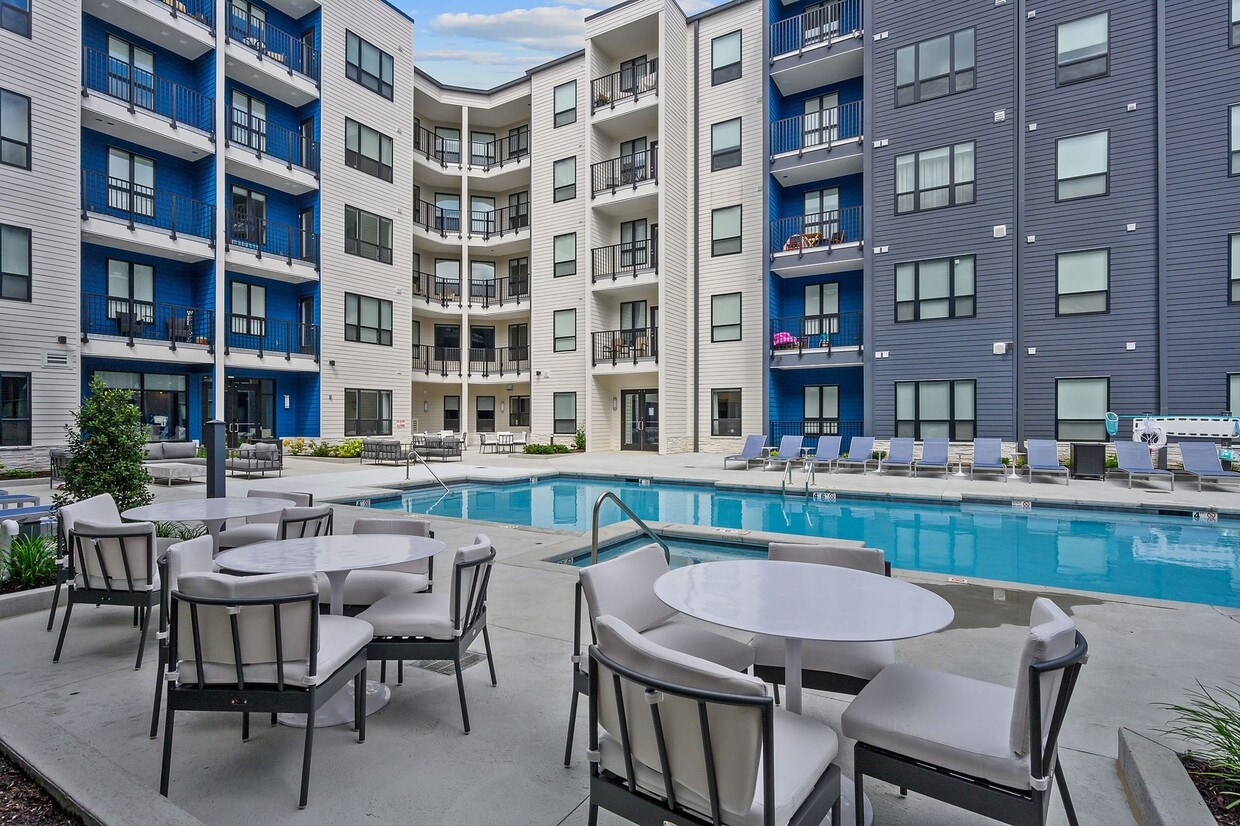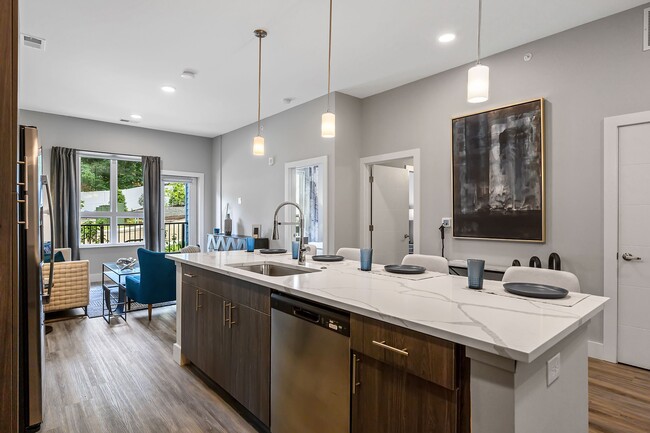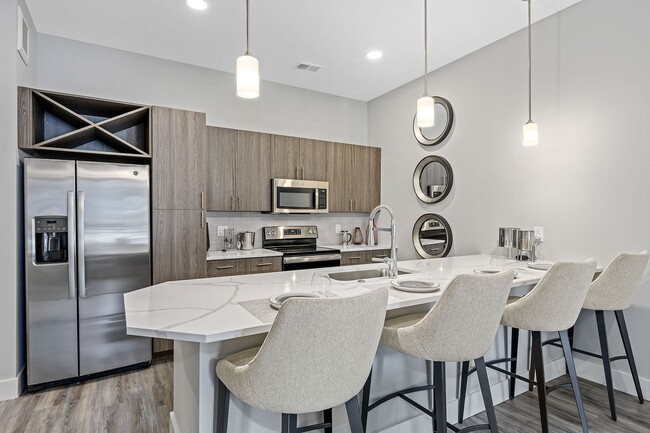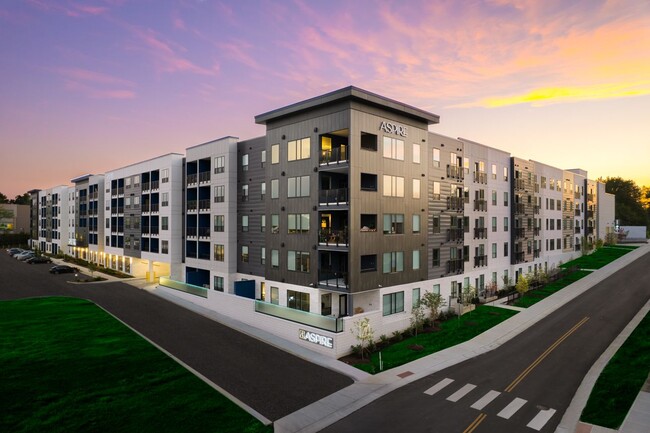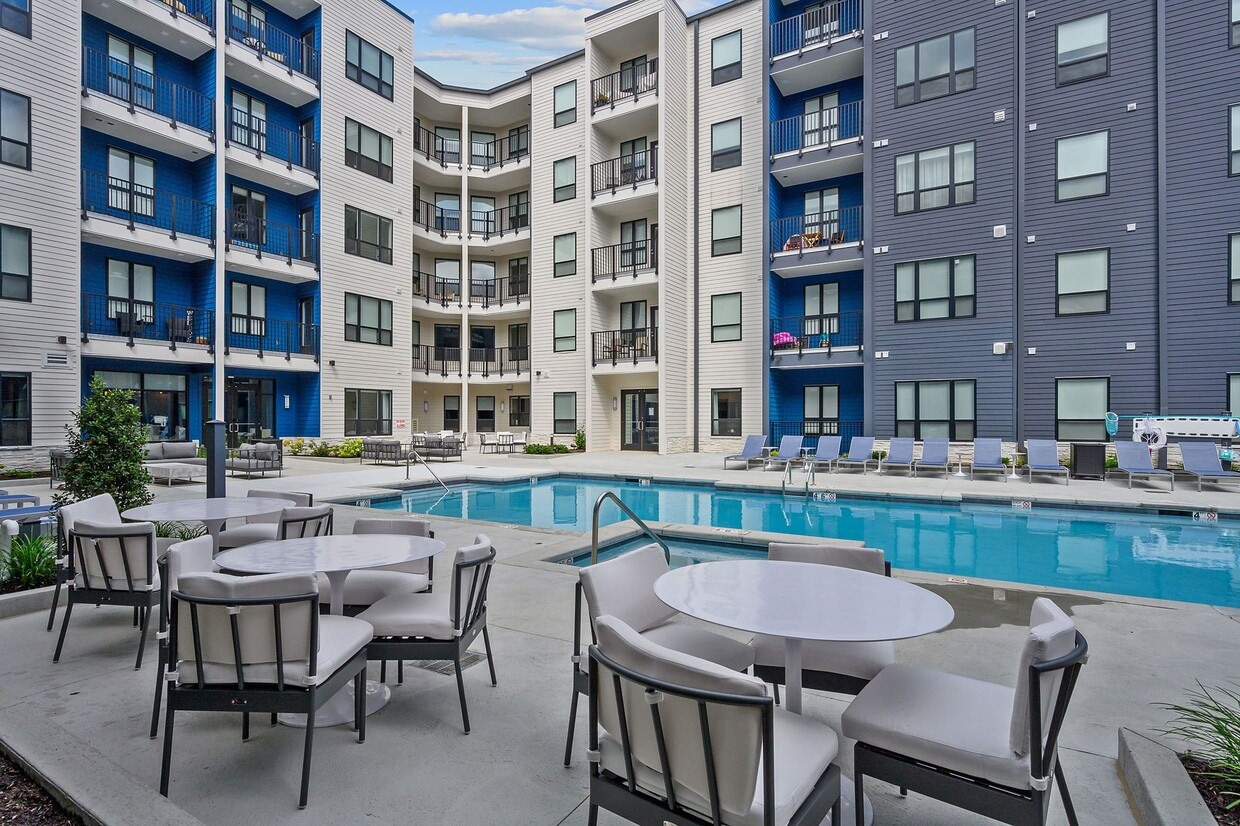
-
Monthly Rent
$1,508 - $3,361
-
Bedrooms
Studio - 2 bd
-
Bathrooms
1 - 2 ba
-
Square Feet
558 - 1,541 sq ft

Highlights
- Dry Cleaning Service
- Media Center/Movie Theatre
- Den
- Porch
- Pet Washing Station
- Walk-In Closets
- Planned Social Activities
- Spa
- Pet Play Area
Pricing & Floor Plans
-
Unit 436price $1,508Unit Specialsquare feet 558availibility Now
-
Unit 480price $1,595Unit Specialsquare feet 627availibility Now
-
Unit 376price $1,570Unit Specialsquare feet 627availibility May 30
-
Unit 567price $1,679Unit Specialsquare feet 719availibility Now
-
Unit 557price $1,729Unit Specialsquare feet 719availibility Now
-
Unit 272price $1,689Unit Specialsquare feet 719availibility Jun 2
-
Unit 268price $1,759Unit Specialsquare feet 783availibility Now
-
Unit 370price $1,759Unit Specialsquare feet 783availibility Now
-
Unit 565price $1,799Unit Specialsquare feet 783availibility Mar 6
-
Unit 327price $1,795Unit Specialsquare feet 761availibility Now
-
Unit 123price $1,871Unit Specialsquare feet 785availibility Now
-
Unit 232price $1,831Unit Specialsquare feet 785availibility Mar 7
-
Unit 205price $1,851Unit Specialsquare feet 785availibility Mar 12
-
Unit 129price $1,696Unit Specialsquare feet 700availibility Mar 2
-
Unit 456price $1,698Unit Specialsquare feet 719availibility Mar 17
-
Unit 118price $1,659square feet 719availibility Apr 13
-
Unit 521price $2,025square feet 852availibility May 20
-
Unit 537price $2,224Unit Specialsquare feet 1,087availibility Now
-
Unit 312price $2,328Unit Specialsquare feet 1,087availibility Now
-
Unit 260price $2,330Unit Specialsquare feet 1,131availibility Now
-
Unit 230price $2,340Unit Specialsquare feet 1,131availibility Now
-
Unit 331price $2,360Unit Specialsquare feet 1,131availibility Now
-
Unit 403price $2,359Unit Specialsquare feet 1,087availibility Now
-
Unit 345price $2,359Unit Specialsquare feet 1,087availibility Now
-
Unit 445price $2,359square feet 1,087availibility Apr 10
-
Unit 126price $2,512Unit Specialsquare feet 1,131availibility Now
-
Unit 222price $3,361Unit Specialsquare feet 1,541availibility Now
-
Unit 436price $1,508Unit Specialsquare feet 558availibility Now
-
Unit 480price $1,595Unit Specialsquare feet 627availibility Now
-
Unit 376price $1,570Unit Specialsquare feet 627availibility May 30
-
Unit 567price $1,679Unit Specialsquare feet 719availibility Now
-
Unit 557price $1,729Unit Specialsquare feet 719availibility Now
-
Unit 272price $1,689Unit Specialsquare feet 719availibility Jun 2
-
Unit 268price $1,759Unit Specialsquare feet 783availibility Now
-
Unit 370price $1,759Unit Specialsquare feet 783availibility Now
-
Unit 565price $1,799Unit Specialsquare feet 783availibility Mar 6
-
Unit 327price $1,795Unit Specialsquare feet 761availibility Now
-
Unit 123price $1,871Unit Specialsquare feet 785availibility Now
-
Unit 232price $1,831Unit Specialsquare feet 785availibility Mar 7
-
Unit 205price $1,851Unit Specialsquare feet 785availibility Mar 12
-
Unit 129price $1,696Unit Specialsquare feet 700availibility Mar 2
-
Unit 456price $1,698Unit Specialsquare feet 719availibility Mar 17
-
Unit 118price $1,659square feet 719availibility Apr 13
-
Unit 521price $2,025square feet 852availibility May 20
-
Unit 537price $2,224Unit Specialsquare feet 1,087availibility Now
-
Unit 312price $2,328Unit Specialsquare feet 1,087availibility Now
-
Unit 260price $2,330Unit Specialsquare feet 1,131availibility Now
-
Unit 230price $2,340Unit Specialsquare feet 1,131availibility Now
-
Unit 331price $2,360Unit Specialsquare feet 1,131availibility Now
-
Unit 403price $2,359Unit Specialsquare feet 1,087availibility Now
-
Unit 345price $2,359Unit Specialsquare feet 1,087availibility Now
-
Unit 445price $2,359square feet 1,087availibility Apr 10
-
Unit 126price $2,512Unit Specialsquare feet 1,131availibility Now
-
Unit 222price $3,361Unit Specialsquare feet 1,541availibility Now
Fees and Policies
The fees listed below are community-provided and may exclude utilities or add-ons. All payments are made directly to the property and are non-refundable unless otherwise specified. Use the Cost Calculator to determine costs based on your needs.
-
One-Time Basics
-
Due at Application
-
Application Fee Per ApplicantCharged per applicant.$50
-
Application Fee (Per Applicant)Charged per applicant.$50
-
-
Due at Move-In
-
Administrative FeeCharged per unit.$200
-
-
Due at Application
-
Dogs
-
Pet DepositMax of 2. Charged per pet.$0
-
One-Time Pet FeeMax of 2. Charged per pet.$300
-
Monthly Pet FeeMax of 2. Charged per pet.$35
0 lbs. Weight LimitRestrictions:Do you have pets? At Aspire your furry friends are a member of the family. We have no weight limit for dogs and give us a call to hear about our Pet Spa and Pet Park!Read More Read LessComments -
-
Cats
-
Pet DepositMax of 2. Charged per pet.$0
-
One-Time Pet FeeMax of 2. Charged per pet.$300
-
Monthly Pet FeeMax of 2. Charged per pet.$35
0 lbs. Weight LimitRestrictions:Comments -
Property Fee Disclaimer: Based on community-supplied data and independent market research. Subject to change without notice. May exclude fees for mandatory or optional services and usage-based utilities.
Details
Lease Options
-
6 - 18 Month Leases
-
Short term lease
Property Information
-
Built in 2021
-
248 units/5 stories
About Aspire Kenwood Apartments
Aspire Kenwood offers a mixture of quality and design. Located at 4751 Aspire Blvd in Cincinnati, this community has much to offer its residents. Aspire Kenwood offers a curated living experience that brings out the best in you. Stay active with personalized experiences in the fully-equipped fitness center. Bring together friends, new & old, in our private dining area, outdoor living spaces & pool. Build your business in the on-site co-working space. Stay connected & expand your network in our Podcast room. Find new ways to entertain and develop new hobbies with our Golf Simulator. Aspire to be your best self at Aspire Kenwood.
Aspire Kenwood Apartments is an apartment community located in Hamilton County and the 45236 ZIP Code. This area is served by the Deer Park Community City attendance zone.
Unique Features
- Breakfast Bar
- Gourmet Kitchen with Soft Close Cabinetry
- 9 Foot Ceilings
- Glass Walk-in Shower
- Pendant Lights
- Podcast Studio
- Tile Backsplash
- Wine Refrigerator
- Cowork Space
- 10 Foot Ceilings
- Soma Spa
- Undermount Sink
- Curved Shower Rod
- Light Filtering Window Treatment
- Pga Golf Simulator
- Range Hood
- Conference Rooms
- Luxury Shower
Community Amenities
Laundry Facilities
Controlled Access
Grill
Community-Wide WiFi
Conference Rooms
Key Fob Entry
Pet Play Area
Bicycle Storage
Property Services
- Community-Wide WiFi
- Wi-Fi
- Laundry Facilities
- Controlled Access
- Maintenance on site
- Video Patrol
- Renters Insurance Program
- Dry Cleaning Service
- Planned Social Activities
- Pet Play Area
- Pet Washing Station
- EV Charging
- Key Fob Entry
Shared Community
- Multi Use Room
- Disposal Chutes
- Conference Rooms
Fitness & Recreation
- Spa
- Bicycle Storage
- Putting Greens
- Gameroom
- Media Center/Movie Theatre
- Golf Course
Outdoor Features
- Fenced Lot
- Courtyard
- Grill
- Picnic Area
Student Features
- Individual Locking Bedrooms
- Private Bathroom
- Study Lounge
- Individual Leases Available
Apartment Features
Washer/Dryer
Air Conditioning
Dishwasher
Washer/Dryer Hookup
High Speed Internet Access
Hardwood Floors
Walk-In Closets
Island Kitchen
Indoor Features
- High Speed Internet Access
- Wi-Fi
- Washer/Dryer
- Washer/Dryer Hookup
- Air Conditioning
- Heating
- Ceiling Fans
- Smoke Free
- Cable Ready
- Storage Space
- Double Vanities
- Tub/Shower
- Sprinkler System
- Framed Mirrors
- Wheelchair Accessible (Rooms)
Kitchen Features & Appliances
- Dishwasher
- Disposal
- Ice Maker
- Granite Countertops
- Stainless Steel Appliances
- Pantry
- Island Kitchen
- Eat-in Kitchen
- Kitchen
- Microwave
- Oven
- Range
- Refrigerator
- Freezer
- Instant Hot Water
- Quartz Countertops
Model Details
- Hardwood Floors
- Carpet
- Vinyl Flooring
- Dining Room
- Family Room
- Office
- Den
- Vaulted Ceiling
- Walk-In Closets
- Linen Closet
- Double Pane Windows
- Window Coverings
- Wet Bar
- Large Bedrooms
- Balcony
- Patio
- Porch
- Dock
As one of the oldest cities in the United States west of the Appalachians, Cincinnati offers residents contemporary urban living in a historic, distinctive setting. One of the oldest cities in the US houses an influential youth culture. Students, professionals, artists, and musicians of all walks of life come to the southwest corner of Ohio to live and work. College and professional sports are wildly popular, with the Bearcats of the University of Cincinnati, the Reds, and the Bengals enjoying huge fan bases in their hometown.
Renters and visitors alike will delight in attractions like the Cincinnati Art Museum, the Newport Aquarium, and the city’s iconic zoo. The annual Oktoberfest is one of the biggest celebrations of its kind outside of Munich, drawing thousands to the streets to celebrate the city’s German heritage.
Learn more about living in Cincinnati- Community-Wide WiFi
- Wi-Fi
- Laundry Facilities
- Controlled Access
- Maintenance on site
- Video Patrol
- Renters Insurance Program
- Dry Cleaning Service
- Planned Social Activities
- Pet Play Area
- Pet Washing Station
- EV Charging
- Key Fob Entry
- Multi Use Room
- Disposal Chutes
- Conference Rooms
- Fenced Lot
- Courtyard
- Grill
- Picnic Area
- Spa
- Bicycle Storage
- Putting Greens
- Gameroom
- Media Center/Movie Theatre
- Golf Course
- Individual Locking Bedrooms
- Private Bathroom
- Study Lounge
- Individual Leases Available
- Breakfast Bar
- Gourmet Kitchen with Soft Close Cabinetry
- 9 Foot Ceilings
- Glass Walk-in Shower
- Pendant Lights
- Podcast Studio
- Tile Backsplash
- Wine Refrigerator
- Cowork Space
- 10 Foot Ceilings
- Soma Spa
- Undermount Sink
- Curved Shower Rod
- Light Filtering Window Treatment
- Pga Golf Simulator
- Range Hood
- Conference Rooms
- Luxury Shower
- High Speed Internet Access
- Wi-Fi
- Washer/Dryer
- Washer/Dryer Hookup
- Air Conditioning
- Heating
- Ceiling Fans
- Smoke Free
- Cable Ready
- Storage Space
- Double Vanities
- Tub/Shower
- Sprinkler System
- Framed Mirrors
- Wheelchair Accessible (Rooms)
- Dishwasher
- Disposal
- Ice Maker
- Granite Countertops
- Stainless Steel Appliances
- Pantry
- Island Kitchen
- Eat-in Kitchen
- Kitchen
- Microwave
- Oven
- Range
- Refrigerator
- Freezer
- Instant Hot Water
- Quartz Countertops
- Hardwood Floors
- Carpet
- Vinyl Flooring
- Dining Room
- Family Room
- Office
- Den
- Vaulted Ceiling
- Walk-In Closets
- Linen Closet
- Double Pane Windows
- Window Coverings
- Wet Bar
- Large Bedrooms
- Balcony
- Patio
- Porch
- Dock
| Monday | 9am - 6pm |
|---|---|
| Tuesday | 9am - 6pm |
| Wednesday | 9am - 6pm |
| Thursday | 9am - 6pm |
| Friday | 9am - 6pm |
| Saturday | 10am - 4pm |
| Sunday | Closed |
| Colleges & Universities | Distance | ||
|---|---|---|---|
| Colleges & Universities | Distance | ||
| Drive: | 9 min | 3.0 mi | |
| Drive: | 14 min | 5.7 mi | |
| Drive: | 15 min | 8.0 mi | |
| Drive: | 16 min | 9.8 mi |
 The GreatSchools Rating helps parents compare schools within a state based on a variety of school quality indicators and provides a helpful picture of how effectively each school serves all of its students. Ratings are on a scale of 1 (below average) to 10 (above average) and can include test scores, college readiness, academic progress, advanced courses, equity, discipline and attendance data. We also advise parents to visit schools, consider other information on school performance and programs, and consider family needs as part of the school selection process.
The GreatSchools Rating helps parents compare schools within a state based on a variety of school quality indicators and provides a helpful picture of how effectively each school serves all of its students. Ratings are on a scale of 1 (below average) to 10 (above average) and can include test scores, college readiness, academic progress, advanced courses, equity, discipline and attendance data. We also advise parents to visit schools, consider other information on school performance and programs, and consider family needs as part of the school selection process.
View GreatSchools Rating Methodology
Data provided by GreatSchools.org © 2026. All rights reserved.
Transportation options available in Cincinnati include Hanke Exchange Station - 12Th & Main, located 11.2 miles from Aspire Kenwood Apartments. Aspire Kenwood Apartments is near Cincinnati/Northern Kentucky International, located 25.7 miles or 43 minutes away.
| Transit / Subway | Distance | ||
|---|---|---|---|
| Transit / Subway | Distance | ||
| Drive: | 18 min | 11.2 mi | |
| Drive: | 19 min | 11.4 mi | |
| Drive: | 19 min | 11.6 mi | |
| Drive: | 20 min | 11.8 mi | |
| Drive: | 20 min | 11.8 mi |
| Commuter Rail | Distance | ||
|---|---|---|---|
| Commuter Rail | Distance | ||
|
|
Drive: | 22 min | 13.7 mi |
| Airports | Distance | ||
|---|---|---|---|
| Airports | Distance | ||
|
Cincinnati/Northern Kentucky International
|
Drive: | 43 min | 25.7 mi |
Time and distance from Aspire Kenwood Apartments.
| Shopping Centers | Distance | ||
|---|---|---|---|
| Shopping Centers | Distance | ||
| Walk: | 7 min | 0.4 mi | |
| Walk: | 9 min | 0.5 mi | |
| Walk: | 15 min | 0.8 mi |
| Parks and Recreation | Distance | ||
|---|---|---|---|
| Parks and Recreation | Distance | ||
|
French Park
|
Drive: | 9 min | 3.7 mi |
|
Rowe Arboretum
|
Drive: | 13 min | 5.2 mi |
|
Gorman Heritage Farm
|
Drive: | 13 min | 5.5 mi |
|
Lake Isabella
|
Drive: | 14 min | 6.5 mi |
|
Avoca Trailhead
|
Drive: | 16 min | 7.0 mi |
| Hospitals | Distance | ||
|---|---|---|---|
| Hospitals | Distance | ||
| Walk: | 6 min | 0.4 mi | |
| Drive: | 10 min | 4.6 mi | |
| Drive: | 10 min | 4.9 mi |
| Military Bases | Distance | ||
|---|---|---|---|
| Military Bases | Distance | ||
| Drive: | 65 min | 50.6 mi | |
| Drive: | 71 min | 55.6 mi | |
| Drive: | 74 min | 58.9 mi |
Aspire Kenwood Apartments Photos
-
Pool
-
128 kitchen
-
Kitchen 1 bed
-
-
Clubroom
-
Pool
-
Clubroom
-
Kitchen 1 bed
-
1 bedroom
Models
-
Studio
-
Studio
-
Studio
-
Studio
-
Studio
-
Studio
Nearby Apartments
Within 50 Miles of Aspire Kenwood Apartments
Aspire Kenwood Apartments has units with in‑unit washers and dryers, making laundry day simple for residents.
Utilities are not included in rent. Residents should plan to set up and pay for all services separately.
Parking is available at Aspire Kenwood Apartments for $75. Contact this property for details.
Aspire Kenwood Apartments has studios to two-bedrooms with rent ranges from $1,508/mo. to $3,361/mo.
Yes, Aspire Kenwood Apartments welcomes pets. Breed restrictions, weight limits, and additional fees may apply. View this property's pet policy.
A good rule of thumb is to spend no more than 30% of your gross income on rent. Based on the lowest available rent of $1,508 for a studio, you would need to earn about $60,320 per year to qualify. Want to double-check your budget? Calculate how much rent you can afford with our Rent Affordability Calculator.
Aspire Kenwood Apartments is offering 1 Month Free for eligible applicants, with rental rates starting at $1,508.
While Aspire Kenwood Apartments does not offer Matterport 3D tours, renters can request a tour directly through our online platform.
What Are Walk Score®, Transit Score®, and Bike Score® Ratings?
Walk Score® measures the walkability of any address. Transit Score® measures access to public transit. Bike Score® measures the bikeability of any address.
What is a Sound Score Rating?
A Sound Score Rating aggregates noise caused by vehicle traffic, airplane traffic and local sources
