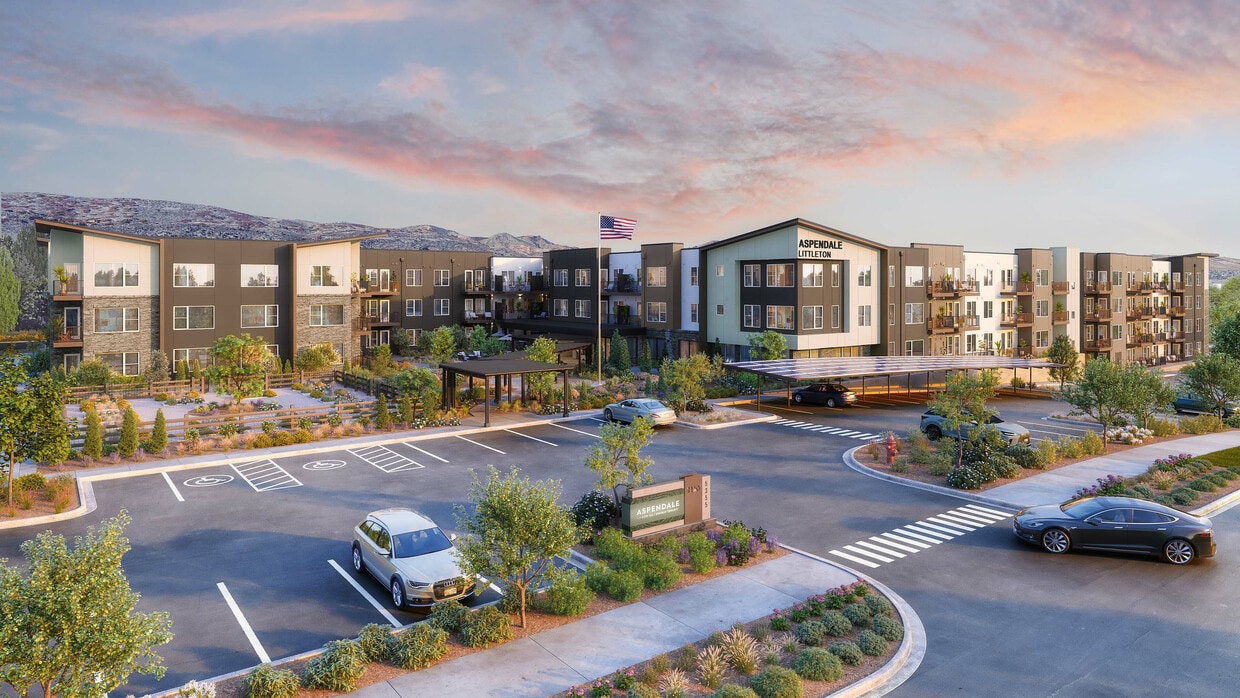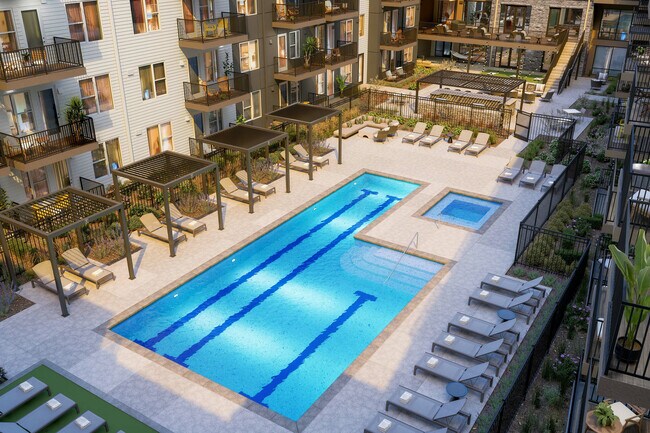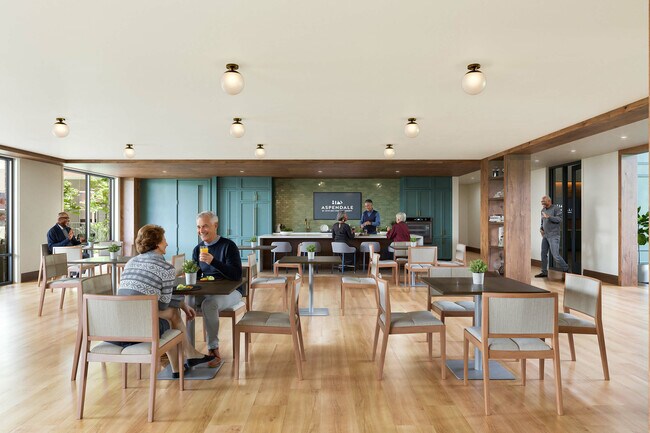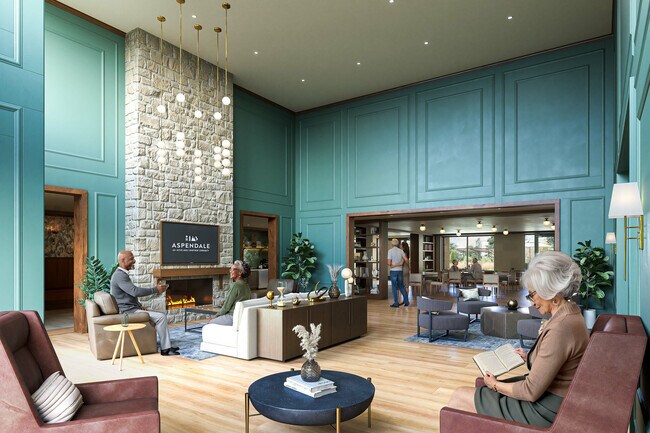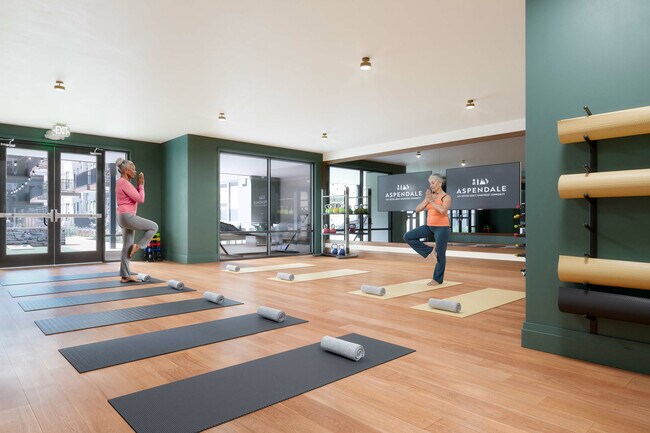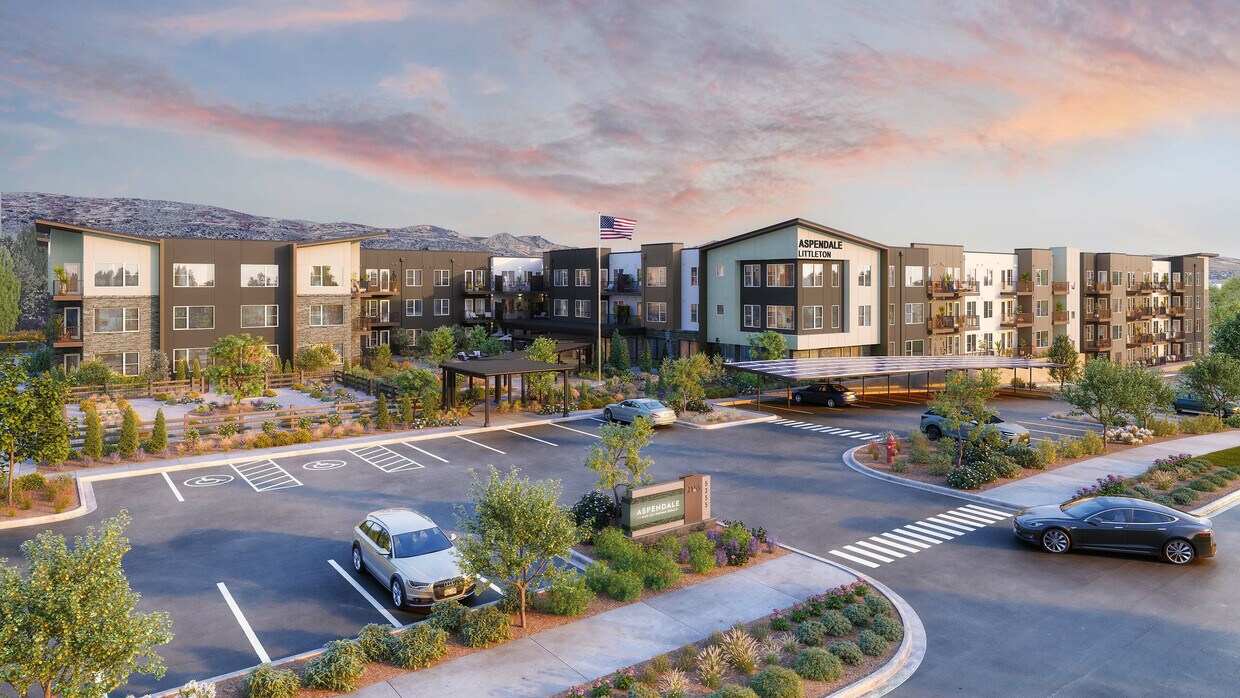Aspendale Littleton 55+ Active Adult Living
5355 S Alkire Cir,
Littleton,
CO
80127
-
Monthly Rent
$2,113 - $4,579
Plus Fees12 Month Lease
-
Bedrooms
1 - 2 bd
-
Bathrooms
1 - 2 ba
-
Square Feet
646 - 1,437 sq ft
Descubre lo mejor de tus mejores años en Aspendale Littleton, un complejo de apartamentos para adultos activos mayores de 55 años, diseñado para que vivas la vida con valentía. Tu propio oasis suburbano que te inspira a explorar nuevas experiencias y conectar con nuevos amigos. Encuéntrate a ti mismo a través de pasatiempos estimulantes, actividades enriquecedoras, programas grupales de alto nivel y una aventura sin fin con todas las comodidades pensadas para ti. Regresa a casa y vive experiencias que celebran no solo tu pasado, sino también tu futuro. En Aspendale Littleton, somos pioneros en lo que significan los estilos de vida para el envejecimiento activo.
Highlights
- New Construction
- Piscina exterior
- Vestidores
Pricing & Floor Plans
-
Unit 237price $2,113square feet 646availibility Now
-
Unit 45price $2,113square feet 646availibility Now
-
Unit 39price $2,113square feet 646availibility Now
-
Unit 238price $2,260square feet 728availibility Now
-
Unit 240price $2,260square feet 728availibility Now
-
Unit 248price $2,260square feet 728availibility Now
-
Unit 232price $2,272square feet 696availibility Now
-
Unit 32price $2,272square feet 696availibility Now
-
Unit 30price $2,272square feet 696availibility Now
-
Unit 18price $2,285square feet 771availibility Now
-
Unit 43price $2,285square feet 771availibility Now
-
Unit 218price $2,285square feet 771availibility Now
-
Unit 244price $2,378square feet 795availibility Now
-
Unit 242price $2,378square feet 795availibility Now
-
Unit 115price $2,408square feet 795availibility Now
-
Unit 252price $2,464square feet 836availibility Now
-
Unit 254price $2,464square feet 836availibility Now
-
Unit 255price $2,464square feet 836availibility Now
-
Unit 217price $2,516square feet 840availibility Now
-
Unit 247price $2,943square feet 1,007availibility Now
-
Unit 214price $2,958square feet 1,007availibility Now
-
Unit 125price $2,988square feet 1,007availibility Now
-
Unit 33price $3,085square feet 1,121availibility Now
-
Unit 105price $3,130square feet 1,121availibility Now
-
Unit 107price $3,130square feet 1,121availibility Now
-
Unit 234price $3,220square feet 1,148availibility Now
-
Unit 134price $3,265square feet 1,148availibility Now
-
Unit 34price $3,320square feet 1,148availibility Now
-
Unit 12price $3,233square feet 1,172availibility Now
-
Unit 35price $3,233square feet 1,172availibility Now
-
Unit 212price $3,233square feet 1,172availibility Now
-
Unit 36price $3,307square feet 1,223availibility Now
-
Unit 113price $3,352square feet 1,223availibility Now
-
Unit 119price $3,352square feet 1,223availibility Now
-
Unit 213price $3,314square feet 1,216availibility Now
-
Unit 313price $3,500square feet 1,216availibility Now
-
Unit 27price $3,649square feet 1,309availibility Now
-
Unit 227price $3,649square feet 1,309availibility Now
-
Unit 127price $3,694square feet 1,309availibility Now
-
Unit 26price $4,107square feet 1,346availibility Now
-
Unit 201price $4,122square feet 1,346availibility Now
-
Unit 202price $4,122square feet 1,346availibility Now
-
Unit 351price $4,579square feet 1,437availibility Now
-
Unit 237price $2,113square feet 646availibility Now
-
Unit 45price $2,113square feet 646availibility Now
-
Unit 39price $2,113square feet 646availibility Now
-
Unit 238price $2,260square feet 728availibility Now
-
Unit 240price $2,260square feet 728availibility Now
-
Unit 248price $2,260square feet 728availibility Now
-
Unit 232price $2,272square feet 696availibility Now
-
Unit 32price $2,272square feet 696availibility Now
-
Unit 30price $2,272square feet 696availibility Now
-
Unit 18price $2,285square feet 771availibility Now
-
Unit 43price $2,285square feet 771availibility Now
-
Unit 218price $2,285square feet 771availibility Now
-
Unit 244price $2,378square feet 795availibility Now
-
Unit 242price $2,378square feet 795availibility Now
-
Unit 115price $2,408square feet 795availibility Now
-
Unit 252price $2,464square feet 836availibility Now
-
Unit 254price $2,464square feet 836availibility Now
-
Unit 255price $2,464square feet 836availibility Now
-
Unit 217price $2,516square feet 840availibility Now
-
Unit 247price $2,943square feet 1,007availibility Now
-
Unit 214price $2,958square feet 1,007availibility Now
-
Unit 125price $2,988square feet 1,007availibility Now
-
Unit 33price $3,085square feet 1,121availibility Now
-
Unit 105price $3,130square feet 1,121availibility Now
-
Unit 107price $3,130square feet 1,121availibility Now
-
Unit 234price $3,220square feet 1,148availibility Now
-
Unit 134price $3,265square feet 1,148availibility Now
-
Unit 34price $3,320square feet 1,148availibility Now
-
Unit 12price $3,233square feet 1,172availibility Now
-
Unit 35price $3,233square feet 1,172availibility Now
-
Unit 212price $3,233square feet 1,172availibility Now
-
Unit 36price $3,307square feet 1,223availibility Now
-
Unit 113price $3,352square feet 1,223availibility Now
-
Unit 119price $3,352square feet 1,223availibility Now
-
Unit 213price $3,314square feet 1,216availibility Now
-
Unit 313price $3,500square feet 1,216availibility Now
-
Unit 27price $3,649square feet 1,309availibility Now
-
Unit 227price $3,649square feet 1,309availibility Now
-
Unit 127price $3,694square feet 1,309availibility Now
-
Unit 26price $4,107square feet 1,346availibility Now
-
Unit 201price $4,122square feet 1,346availibility Now
-
Unit 202price $4,122square feet 1,346availibility Now
-
Unit 351price $4,579square feet 1,437availibility Now
Fees and Policies
The fees listed below are community-provided and may exclude utilities or add-ons. All payments are made directly to the property and are non-refundable unless otherwise specified. Use the Cost Calculator to determine costs based on your needs.
-
One-Time Basics
-
Due at Application
-
Holding Deposit (Refundable)Amount to hold rental home off the market at time of application. Amount applied to security deposit and/or amounts owed upon application approval. Refundable per terms of application. Charged per unit.$1,000
-
Application FeeAmount to process application, initiate screening, and take a rental home off the market. Charged per applicant.$18
-
-
Due at Move-In
-
Community Amenity FeeAmount for community amenity use and services. Charged per unit.$1,000
-
-
Due at Application
Pet policies are negotiable.
-
Dogs
Max of 2
-
Cats
Max of 2
-
Pet Fees
-
Pet Deposit (Refundable)Max of 1. Amount for pet living in rental home. May be assessed per pet or per rental home, based on lease requirements. Refunds processed per lease terms. Charged per unit.$300
-
Pet RentMax of 2. Monthly amount for authorized pet. Charged per unit.$35 / mo
-
-
Garage Lot
-
Parking FeeMax of 1. Amount for garage parking space/services. May be subject to availability. Charged per rentable item.$300 / mo
CommentsMax of 1Read More Read Less -
-
Covered
-
Parking FeeMax of 2. Amount for covered parking space/services. May be subject to availability. Charged per rentable item.$85 / mo
Comments -
-
Electric Vehicle Parking
Comments
-
Cable TV Services - UpgradeAmount to upgrade cable services in rental home. Charged per device.$12.25 / mo
-
Access Device - AdditionalAmount to obtain additional access device(s) for community; additional fob, additional key. May be subject to availability. Charged per device.$150 / occurrence
-
Access Device - ReplacementAmount to obtain a replacement access device for community; fobs, keys, remotes, access passes. Charged per device.$100 / occurrence
-
Returned Payment Fee (NSF)Amount for returned payment. Charged per unit.$20 / occurrence
-
Trash Container - ReplacementAmount to replace trash/waste container. Charged per unit.$40 / occurrence
-
Intra-Community Transfer FeeAmount due when transferring to another rental unit within community. Charged per unit.$750 / occurrence
-
Late FeeAmount for paying after rent due date; per terms of lease. Charged per unit.4.99% of base rent / occurrence
-
Access Fee - After HoursAmount for access to rental home after business hours. Charged per unit.$125 / occurrence
-
Security Deposit - Additional (Refundable)Additional amount, based on screening results, intended to be held through residency that may be applied toward amounts owed at move-out. Refunds processed per application and lease terms. Charged per unit.$300 / occurrence
-
Access/Lock Change FeeAmount to change or reprogram access to rental home. Charged per unit.$50 / occurrence
-
Liquidated DamagesAmount for not satisfying the application and/or lease terms. Charged per unit.150% of base rent / occurrence
Property Fee Disclaimer: Total Monthly Leasing Price includes base rent, all monthly mandatory and any user-selected optional fees. Excludes variable, usage-based, and required charges due at or prior to move-in or at move-out. Security Deposit may change based on screening results, but total will not exceed legal maximums. Some items may be taxed under applicable law. Some fees may not apply to rental homes subject to an affordable program. All fees are subject to application and/or lease terms. Prices and availability subject to change. Resident is responsible for damages beyond ordinary wear and tear. Resident may need to maintain insurance and to activate and maintain utility services, including but not limited to electricity, water, gas, and internet, per the lease. Additional fees may apply as detailed in the application and/or lease agreement, which can be requested prior to applying. Pets: Pet breed and other pet restrictions apply. Rentable Items: All Parking, storage, and other rentable items are subject to availability. Final pricing and availability will be determined during lease agreement. See Leasing Agent for details.
Details
Lease Options
-
12 meses
Property Information
-
Built in 2026
-
190 units/3 stories
About Aspendale Littleton 55+ Active Adult Living
Descubre lo mejor de tus mejores años en Aspendale Littleton, un complejo de apartamentos para adultos activos mayores de 55 años, diseñado para que vivas la vida con valentía. Tu propio oasis suburbano que te inspira a explorar nuevas experiencias y conectar con nuevos amigos. Encuéntrate a ti mismo a través de pasatiempos estimulantes, actividades enriquecedoras, programas grupales de alto nivel y una aventura sin fin con todas las comodidades pensadas para ti. Regresa a casa y vive experiencias que celebran no solo tu pasado, sino también tu futuro. En Aspendale Littleton, somos pioneros en lo que significan los estilos de vida para el envejecimiento activo.
Aspendale Littleton 55+ Active Adult Living is an apartment community located in Jefferson County and the 80127 ZIP Code. This area is served by the Jeffco Public Schools attendance zone.
Unique Features
- Ventilador de techo en el dormitorio principal
- Todos los tocadores de baño tienen cajones para almacenamiento.
- Pisos de baldosas en las paredes de la ducha/bañera
- Encimeras de piedra maciza con protector contra salpicaduras
- Lavadora y secadora en la unidad
- Platos de ducha de perfil bajo y puertas de ducha de cristal
- Pisos de tablones de vinilo en áreas de cocina y sala de estar.
- Electrodomésticos de cocina de acero inoxidable
- Zona de fogata y asientos
Community Amenities
- Sede del club
- Almacén/trastero
- Piscina exterior
- Patio
Apartment Features
- Vestidores
Located 9 miles south of Denver, Littleton combines small-town charm with convenient suburban living. The historic downtown Main Street features independently owned shops and restaurants alongside cultural destinations like the Town Hall Arts Center and the Depot Art Gallery. Residents enjoy easy access to the South Platte River trail system, while the Littleton Museum offers immersive exhibits showcasing local history. The rental market remains steady, with one-bedroom apartments averaging $1,708, reflecting a 2.2% decrease from the previous year.
Founded during the Pike's Peak Gold Rush of 1859 by Richard Sullivan Little, Littleton has grown into a thriving community that honors its past while embracing the present. Housing options range from historic properties in the downtown district to contemporary apartments near the city's two light rail stations, offering direct routes to Denver.
Learn more about living in Littleton- Sede del club
- Almacén/trastero
- Patio
- Piscina exterior
- Ventilador de techo en el dormitorio principal
- Todos los tocadores de baño tienen cajones para almacenamiento.
- Pisos de baldosas en las paredes de la ducha/bañera
- Encimeras de piedra maciza con protector contra salpicaduras
- Lavadora y secadora en la unidad
- Platos de ducha de perfil bajo y puertas de ducha de cristal
- Pisos de tablones de vinilo en áreas de cocina y sala de estar.
- Electrodomésticos de cocina de acero inoxidable
- Zona de fogata y asientos
- Vestidores
| Monday | 9am - 6pm |
|---|---|
| Tuesday | 9am - 6pm |
| Wednesday | 9am - 6pm |
| Thursday | 9am - 6pm |
| Friday | 9am - 6pm |
| Saturday | 10am - 5pm |
| Sunday | 11am - 4pm |
| Colleges & Universities | Distance | ||
|---|---|---|---|
| Colleges & Universities | Distance | ||
| Drive: | 15 min | 8.0 mi | |
| Drive: | 15 min | 8.4 mi | |
| Drive: | 18 min | 9.6 mi | |
| Drive: | 19 min | 11.9 mi |
 The GreatSchools Rating helps parents compare schools within a state based on a variety of school quality indicators and provides a helpful picture of how effectively each school serves all of its students. Ratings are on a scale of 1 (below average) to 10 (above average) and can include test scores, college readiness, academic progress, advanced courses, equity, discipline and attendance data. We also advise parents to visit schools, consider other information on school performance and programs, and consider family needs as part of the school selection process.
The GreatSchools Rating helps parents compare schools within a state based on a variety of school quality indicators and provides a helpful picture of how effectively each school serves all of its students. Ratings are on a scale of 1 (below average) to 10 (above average) and can include test scores, college readiness, academic progress, advanced courses, equity, discipline and attendance data. We also advise parents to visit schools, consider other information on school performance and programs, and consider family needs as part of the school selection process.
View GreatSchools Rating Methodology
Data provided by GreatSchools.org © 2026. All rights reserved.
Transportation options available in Littleton include Littletown-Downtown, located 7.7 miles from Aspendale Littleton 55+ Active Adult Living. Aspendale Littleton 55+ Active Adult Living is near Denver International, located 44.6 miles or 56 minutes away.
| Transit / Subway | Distance | ||
|---|---|---|---|
| Transit / Subway | Distance | ||
|
|
Drive: | 14 min | 7.7 mi |
|
|
Drive: | 16 min | 10.6 mi |
|
|
Drive: | 19 min | 11.0 mi |
|
|
Drive: | 14 min | 11.1 mi |
|
|
Drive: | 15 min | 11.1 mi |
| Commuter Rail | Distance | ||
|---|---|---|---|
| Commuter Rail | Distance | ||
| Drive: | 22 min | 16.1 mi | |
| Drive: | 23 min | 17.1 mi | |
| Drive: | 23 min | 17.1 mi | |
|
|
Drive: | 28 min | 17.8 mi |
|
|
Drive: | 28 min | 18.1 mi |
| Airports | Distance | ||
|---|---|---|---|
| Airports | Distance | ||
|
Denver International
|
Drive: | 56 min | 44.6 mi |
Time and distance from Aspendale Littleton 55+ Active Adult Living.
| Shopping Centers | Distance | ||
|---|---|---|---|
| Shopping Centers | Distance | ||
| Walk: | 11 min | 0.6 mi | |
| Walk: | 17 min | 0.9 mi | |
| Drive: | 3 min | 1.3 mi |
| Parks and Recreation | Distance | ||
|---|---|---|---|
| Parks and Recreation | Distance | ||
|
Bear Creek Lake Park
|
Drive: | 6 min | 4.6 mi |
|
Morrison Natural History Museum
|
Drive: | 9 min | 5.6 mi |
|
Hildebrand Ranch Park
|
Drive: | 10 min | 7.4 mi |
|
Red Rocks Park
|
Drive: | 12 min | 7.7 mi |
|
Mount Falcon Park
|
Drive: | 14 min | 7.8 mi |
| Hospitals | Distance | ||
|---|---|---|---|
| Hospitals | Distance | ||
| Drive: | 14 min | 9.2 mi | |
| Drive: | 18 min | 9.6 mi | |
| Drive: | 17 min | 10.8 mi |
| Military Bases | Distance | ||
|---|---|---|---|
| Military Bases | Distance | ||
| Drive: | 61 min | 29.8 mi | |
| Drive: | 82 min | 67.9 mi | |
| Drive: | 91 min | 77.5 mi |
Aspendale Littleton 55+ Active Adult Living Photos
-
Exterior del edificio
-
Piscina
-
Pequeño restaurante
-
Gran salón
-
Sala de movimiento
-
Atardecer en el patio
-
Apartamento modelo
Models
-
Aspendale Littleton_1BR_A1_Cottonwood
-
Aspendale Littleton_1BR_A2_Willow
-
Aspendale Littleton_1BR_A3_Ceniza
-
Aspendale Littleton_1HAB_A4_Roble
-
Aspendale Littleton_1BR_A5_Pino
-
Aspendale Littleton_1BR_A6_Elm
Nearby Apartments
Within 50 Miles of Aspendale Littleton 55+ Active Adult Living
-
Sorella at Loretto Heights
3000 W Bates Ave
Denver, CO 80236
$1,585 - $4,097 Total Monthly Price
1-3 Br 7.3 mi
-
Broadstone Sterling Ranch at Prospect Village
8425 Old Ski Run Cir
Littleton, CO 80125
$1,718 - $3,443 Total Monthly Price
1-3 Br 10.1 mi
-
Skyline at Highlands
2501 W 26th Ave
Denver, CO 80211
$1,590 - $3,740 Total Monthly Price
1-2 Br 11.7 mi
-
Walker Landing
2205 S Racine Way
Aurora, CO 80014
$1,237 - $2,455 Total Monthly Price
1-2 Br 16.7 mi
-
The Madison and The Fillmore at Copperleaf
22500 E Radcliff Cir
Aurora, CO 80015
$1,892 - $4,003 Total Monthly Price
1-4 Br 22.6 mi
-
Fieldhouse
12170 Washington Center Pky
Thornton, CO 80241
$1,661 - $2,737 Total Monthly Price
1-2 Br 22.8 mi
This property does not offer in-unit laundry or shared facilities. Please contact the property to learn about nearby laundry options.
Utilities are not included in rent. Residents should plan to set up and pay for all services separately.
Parking is available at this property. Fees may apply depending on the type of parking offered. Contact this property for details.
This property has one to two-bedrooms with rent ranges from $2,113/mo. to $4,579/mo.
Yes, this property welcomes pets. Breed restrictions, weight limits, and additional fees may apply. View this property's pet policy.
A good rule of thumb is to spend no more than 30% of your gross income on rent. Based on the lowest available rent of $2,113 for a one-bedroom, you would need to earn about $84,520 per year to qualify. Want to double-check your budget? Calculate how much rent you can afford with our Rent Affordability Calculator.
This property is not currently offering any rent specials. Check back soon, as promotions change frequently.
While this property does not offer Matterport 3D tours, renters can explore units through In-Person tours. Schedule a tour now.
Applicant has the right to provide the property manager or owner with a Portable Tenant Screening Report (PTSR) that is not more than 30 days old, as defined in § 38-12-902(2.5), Colorado Revised Statutes; and 2) if Applicant provides the property manager or owner with a PTSR, the property manager or owner is prohibited from: a) charging Applicant a rental application fee; or b) charging Applicant a fee for the property manager or owner to access or use the PTSR.
What Are Walk Score®, Transit Score®, and Bike Score® Ratings?
Walk Score® measures the walkability of any address. Transit Score® measures access to public transit. Bike Score® measures the bikeability of any address.
What is a Sound Score Rating?
A Sound Score Rating aggregates noise caused by vehicle traffic, airplane traffic and local sources
