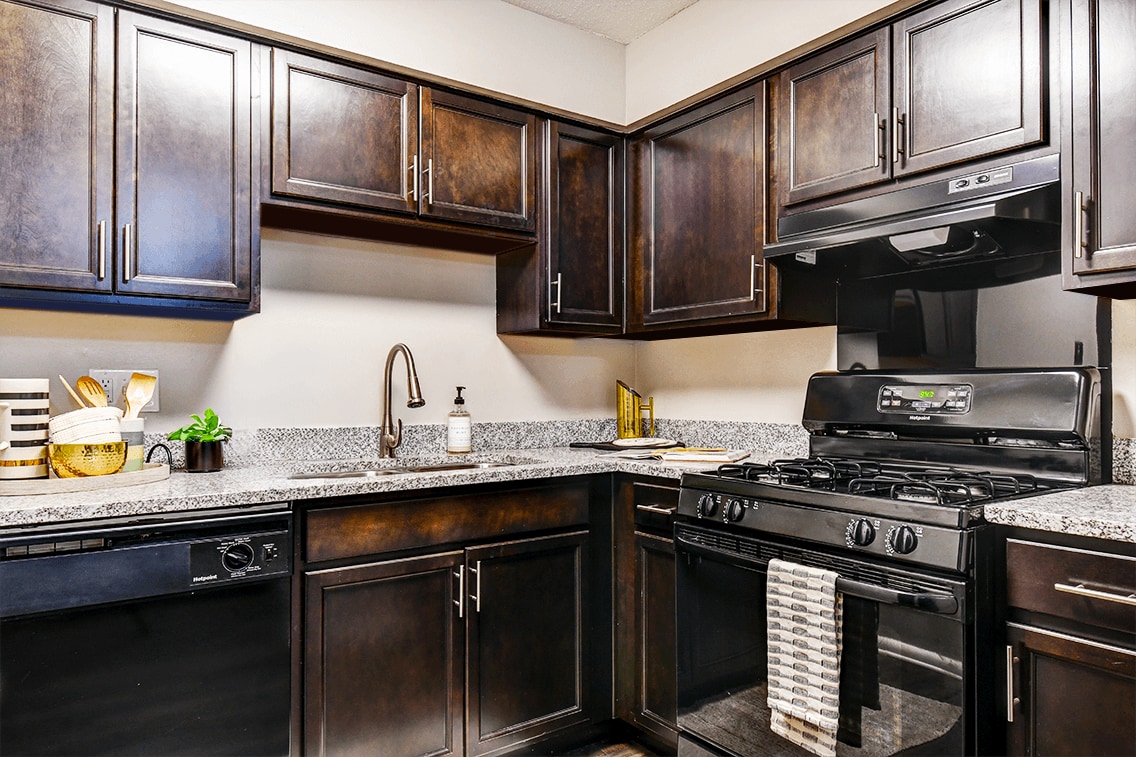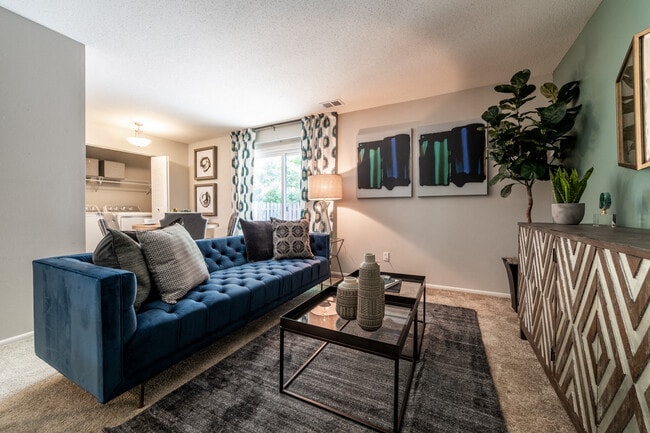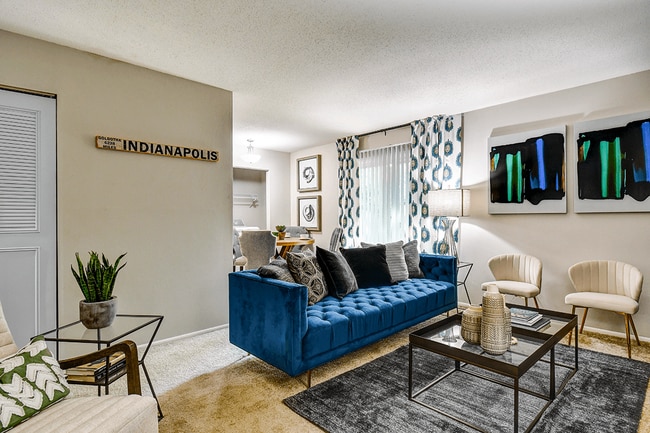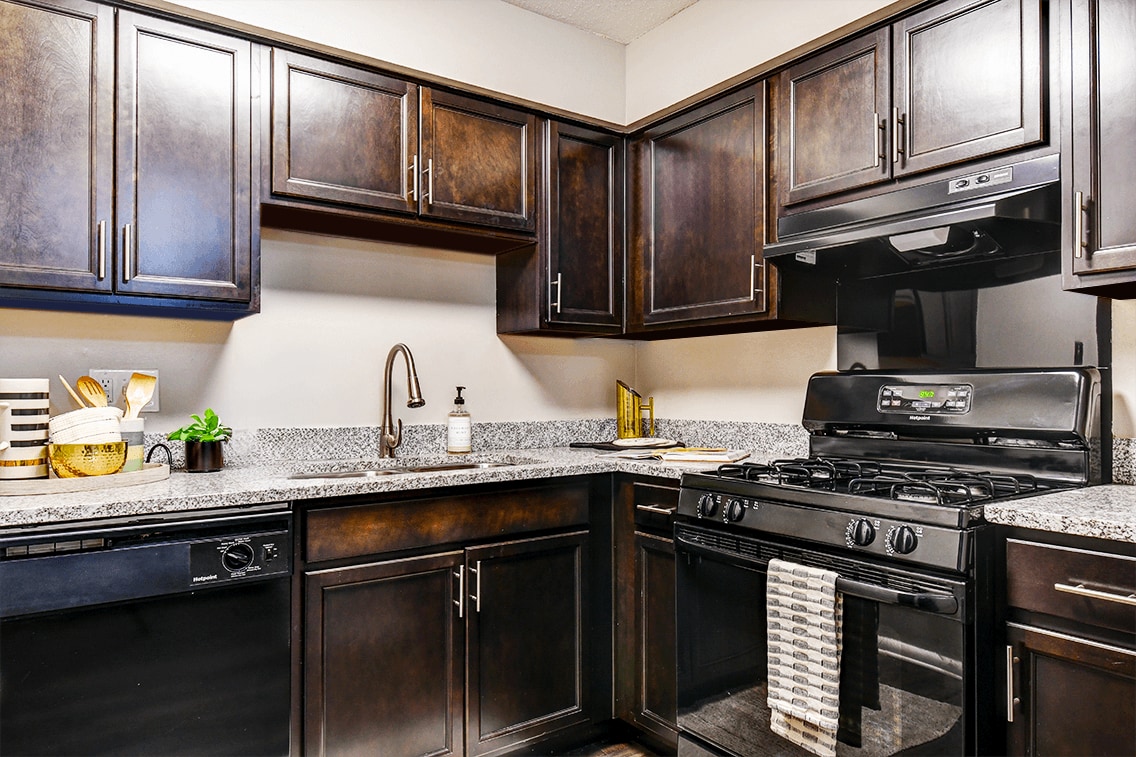-
Monthly Rent
$1,195 - $3,622
-
Bedrooms
1 - 3 bd
-
Bathrooms
1 - 1.5 ba
-
Square Feet
700 - 1,112 sq ft
Ashton Brook is located in the heart of Nora and provides one and two bedroom apartments and two and three bedroom townhomes. Check out our available floorplans. With its newly renovated apartment homes, this quiet community is located in the heart of Nora, just steps from the Monon Trail and minutes from I-465 and upscale shopping at the Fashion Mall. Our community offers a fitness center, laundry care center, bark park, play park and more! Our apartment homes feature granite countertops, new appliances, and washer/dryer hookups. Our community is pet-friendly and welcomes your pets. This community is managed by the Gene B. Glick Company.
Highlights
- English and Spanish Speaking Staff
- Pool
- Controlled Access
- Walking/Biking Trails
- Dog Park
- Grill
- Balcony
- Patio
Pricing & Floor Plans
-
Unit 00202price $1,195square feet 700availibility Now
-
Unit 02512price $1,200square feet 700availibility Mar 8
-
Unit 02010price $1,200square feet 700availibility Mar 12
-
Unit 02102price $1,304square feet 930availibility Now
-
Unit 02808price $1,304square feet 930availibility Now
-
Unit 01709price $1,304square feet 930availibility Now
-
Unit 02405price $1,491square feet 1,000availibility Mar 13
-
Unit 00202price $1,195square feet 700availibility Now
-
Unit 02512price $1,200square feet 700availibility Mar 8
-
Unit 02010price $1,200square feet 700availibility Mar 12
-
Unit 02102price $1,304square feet 930availibility Now
-
Unit 02808price $1,304square feet 930availibility Now
-
Unit 01709price $1,304square feet 930availibility Now
-
Unit 02405price $1,491square feet 1,000availibility Mar 13
Fees and Policies
The fees listed below are community-provided and may exclude utilities or add-ons. All payments are made directly to the property and are non-refundable unless otherwise specified.
-
One-Time Basics
-
Due at Application
-
Application Fee Per ApplicantCharged per applicant.$40
-
-
Due at Move-In
-
Administrative FeeCharged per unit.$100
-
-
Due at Application
-
Dogs
Restrictions:NoneRead More Read LessComments
-
Cats
Restrictions:Comments
-
Covered
-
Other
Property Fee Disclaimer: Based on community-supplied data and independent market research. Subject to change without notice. May exclude fees for mandatory or optional services and usage-based utilities.
Details
Property Information
-
Built in 1971
-
300 units/2 stories
Matterport 3D Tour
About Ashton Brook
Ashton Brook is located in the heart of Nora and provides one and two bedroom apartments and two and three bedroom townhomes. Check out our available floorplans. With its newly renovated apartment homes, this quiet community is located in the heart of Nora, just steps from the Monon Trail and minutes from I-465 and upscale shopping at the Fashion Mall. Our community offers a fitness center, laundry care center, bark park, play park and more! Our apartment homes feature granite countertops, new appliances, and washer/dryer hookups. Our community is pet-friendly and welcomes your pets. This community is managed by the Gene B. Glick Company.
Ashton Brook is an apartment community located in Marion County and the 46240 ZIP Code. This area is served by the M S D Washington Township attendance zone.
Unique Features
- Abundant Closets & Storage
- Generous Floor Plans
- Online Rent Payments & Maintenance Requests
- Flexible Leasing Terms of 2 - 15 months
- Fully-equipped Kitchen Including Dishwasher
- Enormous Fenced Garden Patios*
- Recreation Areas And Near the Monon Trail
- Washer & Dryer Connections
- Smoke Free Community
- New Kitchen Cabinetry
- Large Living & Dining Rooms
- Cafe Balcony/Patio
- Lush, Mature Landscaping
- Reserved Covered Carports Available
- Resident Referral Program
- Virtual Tours Available
- Fun Play Parks
- Picnic & Grill Areas
Community Amenities
Pool
Fitness Center
Laundry Facilities
Controlled Access
- Package Service
- Laundry Facilities
- Controlled Access
- Maintenance on site
- Fitness Center
- Pool
- Walking/Biking Trails
- Grill
- Dog Park
Apartment Features
Dishwasher
Washer/Dryer Hookup
High Speed Internet Access
Granite Countertops
- High Speed Internet Access
- Washer/Dryer Hookup
- Smoke Free
- Dishwasher
- Granite Countertops
- Kitchen
- Dining Room
- Balcony
- Patio
Located just south of Interstate 465, Nora Far Northside spans from East 96th Street to East 86th Street. Residents enjoy a variety of restaurants, fitness centers, banks, and businesses along North Meridian Street in the heart of town. Department stores, supermarkets, and more await in the southeast corner of town as well. The remainder of the neighborhood is residential, with charming single-family homes set along verdant, tree-lined streets. There are also affordable apartments and condos available for rent that dot the area. Nora Far Northside is located 10 miles north of Downtown Indianapolis via North Meridian Street, so residents can easily travel into the city for work or leisure.
Learn more about living in Nora Far NorthsideCompare neighborhood and city base rent averages by bedroom.
| Nora Far Northside | Indianapolis, IN | |
|---|---|---|
| Studio | $967 | $973 |
| 1 Bedroom | $1,157 | $1,119 |
| 2 Bedrooms | $1,451 | $1,322 |
| 3 Bedrooms | $1,989 | $1,534 |
- Package Service
- Laundry Facilities
- Controlled Access
- Maintenance on site
- Grill
- Dog Park
- Fitness Center
- Pool
- Walking/Biking Trails
- Abundant Closets & Storage
- Generous Floor Plans
- Online Rent Payments & Maintenance Requests
- Flexible Leasing Terms of 2 - 15 months
- Fully-equipped Kitchen Including Dishwasher
- Enormous Fenced Garden Patios*
- Recreation Areas And Near the Monon Trail
- Washer & Dryer Connections
- Smoke Free Community
- New Kitchen Cabinetry
- Large Living & Dining Rooms
- Cafe Balcony/Patio
- Lush, Mature Landscaping
- Reserved Covered Carports Available
- Resident Referral Program
- Virtual Tours Available
- Fun Play Parks
- Picnic & Grill Areas
- High Speed Internet Access
- Washer/Dryer Hookup
- Smoke Free
- Dishwasher
- Granite Countertops
- Kitchen
- Dining Room
- Balcony
- Patio
| Monday | 9am - 5pm |
|---|---|
| Tuesday | 9am - 5pm |
| Wednesday | 9am - 5pm |
| Thursday | 9am - 5pm |
| Friday | 9am - 5pm |
| Saturday | Closed |
| Sunday | Closed |
| Colleges & Universities | Distance | ||
|---|---|---|---|
| Colleges & Universities | Distance | ||
| Drive: | 14 min | 7.1 mi | |
| Drive: | 18 min | 9.4 mi | |
| Drive: | 20 min | 10.6 mi | |
| Drive: | 21 min | 10.6 mi |
 The GreatSchools Rating helps parents compare schools within a state based on a variety of school quality indicators and provides a helpful picture of how effectively each school serves all of its students. Ratings are on a scale of 1 (below average) to 10 (above average) and can include test scores, college readiness, academic progress, advanced courses, equity, discipline and attendance data. We also advise parents to visit schools, consider other information on school performance and programs, and consider family needs as part of the school selection process.
The GreatSchools Rating helps parents compare schools within a state based on a variety of school quality indicators and provides a helpful picture of how effectively each school serves all of its students. Ratings are on a scale of 1 (below average) to 10 (above average) and can include test scores, college readiness, academic progress, advanced courses, equity, discipline and attendance data. We also advise parents to visit schools, consider other information on school performance and programs, and consider family needs as part of the school selection process.
View GreatSchools Rating Methodology
Data provided by GreatSchools.org © 2026. All rights reserved.
Ashton Brook Photos
-
-
1BR,1BA - 702 SF
-
-
-
-
-
-
-
Models
-
1 Bedroom
-
1 Bedroom
-
2 Bedrooms
-
2 Bedrooms
-
2 Bedrooms
-
2 Bedrooms
Nearby Apartments
Within 50 Miles of Ashton Brook
-
Quarry at River North
8901 River Crossing Blvd
Indianapolis, IN 46240
$1,407 - $2,590
1-2 Br 1.9 mi
-
Somerset Lakes
3203 E 76th St
Indianapolis, IN 46240
$1,464 - $2,202
1-3 Br 2.5 mi
-
Woodlake
7401 Merganser Dr
Indianapolis, IN 46260
$1,034 - $1,396
1-3 Br 3.4 mi
-
The Woods of Eagle Creek
4949 Bobwhite Ln
Indianapolis, IN 46254
$933 - $2,187
1-3 Br 7.1 mi
-
Westhaven Luxury Apartments
7105 Westhaven Cir
Zionsville, IN 46077
$1,454 - $2,215
1-3 Br 10.5 mi
-
Ashton Pointe
42 N Lawndale Ave
Indianapolis, IN 46224
$1,014 - $2,257
1-3 Br 12.6 mi
While Ashton Brook does not provide in‑unit laundry, on‑site laundry facilities are available for shared resident use.
Utilities are not included in rent. Residents should plan to set up and pay for all services separately.
Parking is available at Ashton Brook. Fees may apply depending on the type of parking offered. Contact this property for details.
Ashton Brook has one to three-bedrooms with rent ranges from $1,195/mo. to $3,622/mo.
Yes, Ashton Brook welcomes pets. Breed restrictions, weight limits, and additional fees may apply. View this property's pet policy.
A good rule of thumb is to spend no more than 30% of your gross income on rent. Based on the lowest available rent of $1,195 for a one-bedroom, you would need to earn about $47,800 per year to qualify. Want to double-check your budget? Calculate how much rent you can afford with our Rent Affordability Calculator.
Ashton Brook is not currently offering any rent specials. Check back soon, as promotions change frequently.
Yes! Ashton Brook offers 1 Matterport 3D Tours. Explore different floor plans and see unit level details, all without leaving home.
What Are Walk Score®, Transit Score®, and Bike Score® Ratings?
Walk Score® measures the walkability of any address. Transit Score® measures access to public transit. Bike Score® measures the bikeability of any address.
What is a Sound Score Rating?
A Sound Score Rating aggregates noise caused by vehicle traffic, airplane traffic and local sources








