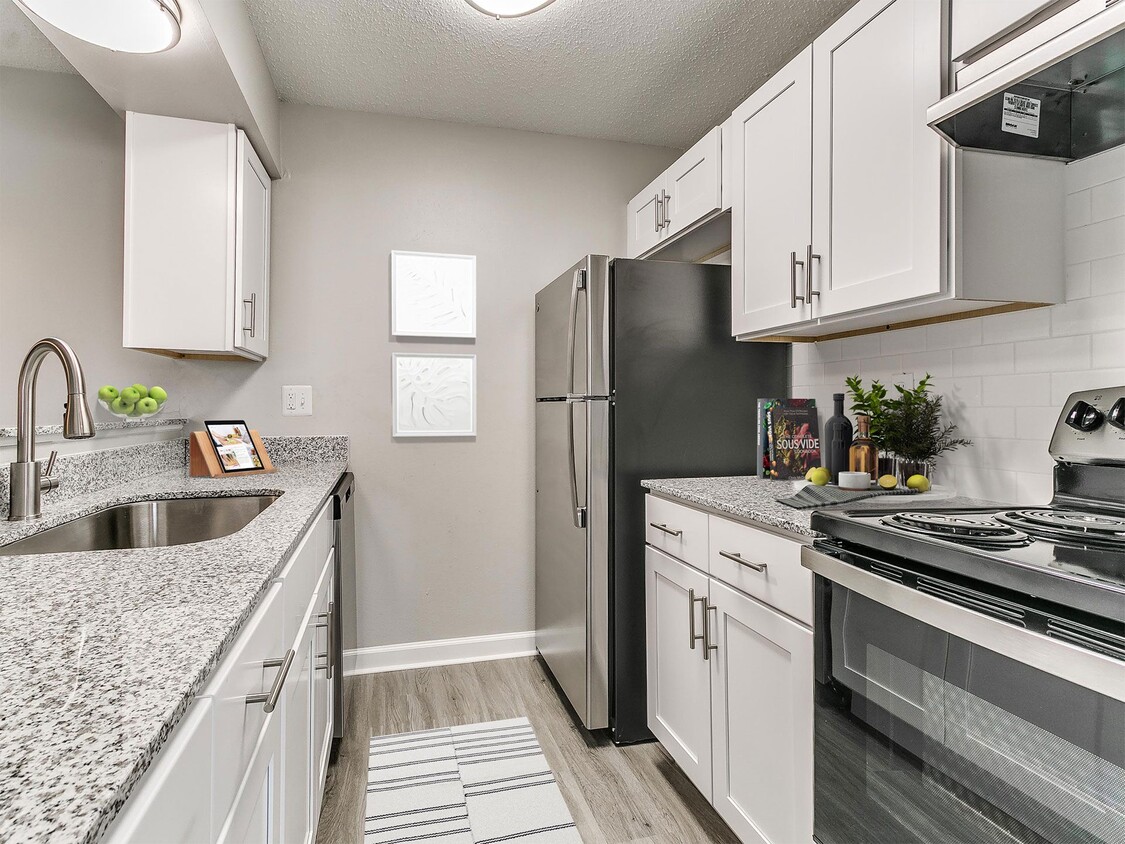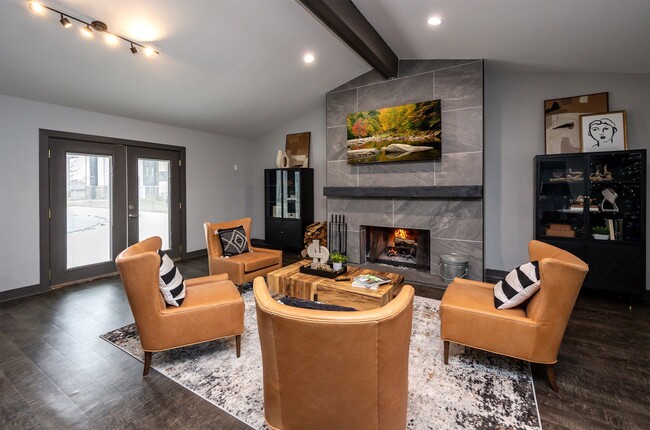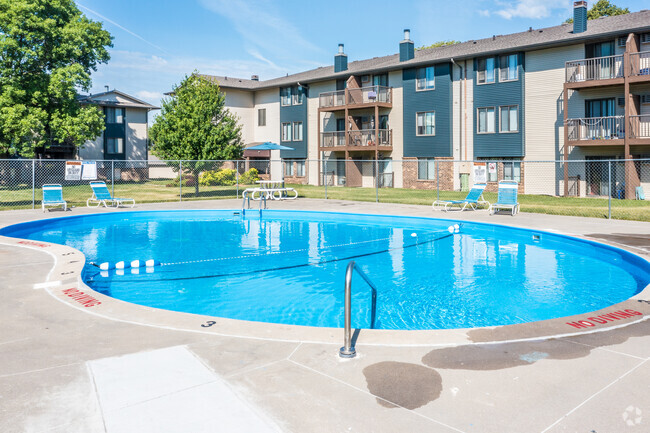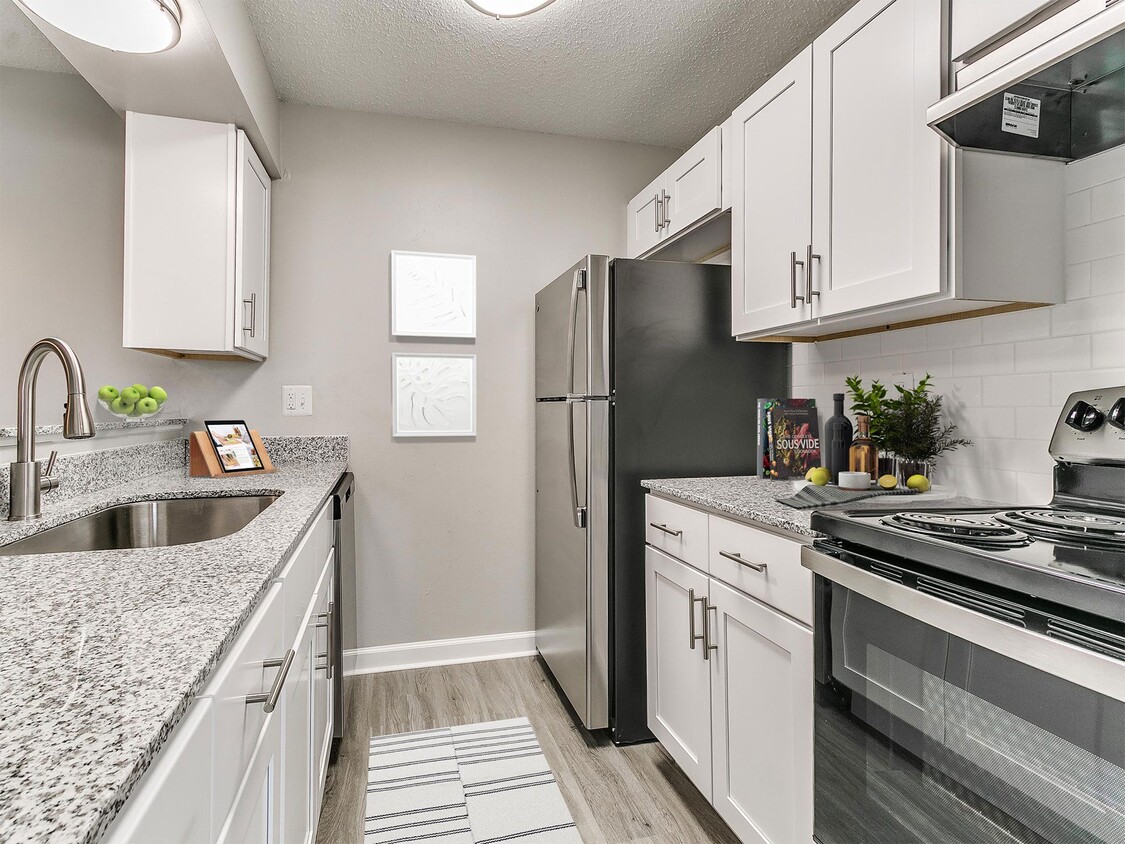-
Monthly Rent
$894 - $1,150
-
Bedrooms
1 - 2 bd
-
Bathrooms
1 - 2 ba
-
Square Feet
560 - 934 sq ft
Highlights
- Pool
- Walk-In Closets
- Planned Social Activities
- Walking/Biking Trails
- Sundeck
- Dog Park
- Grill
- Balcony
- Property Manager on Site
Pricing & Floor Plans
-
Unit 3700_13price $1,125square feet 884availibility Now
-
Unit 3610_23price $975square feet 884availibility Jan 16
-
Unit 3600_35price $995square feet 764availibility Now
-
Unit 3600_02price $1,075square feet 764availibility Jan 12
-
Unit 3720_16price $1,125square feet 884availibility Now
-
Unit 3700_15price $1,125square feet 884availibility Now
-
Unit 3720_17price $1,125square feet 884availibility Now
-
Unit 3720_13price $1,099square feet 934availibility Jan 14
-
Unit 3720_22price $1,099square feet 934availibility Jan 14
-
Unit 3610_22price $970square feet 934availibility Jan 15
-
Unit 3600_30price $950square feet 751availibility Feb 24
-
Unit 3700_13price $1,125square feet 884availibility Now
-
Unit 3610_23price $975square feet 884availibility Jan 16
-
Unit 3600_35price $995square feet 764availibility Now
-
Unit 3600_02price $1,075square feet 764availibility Jan 12
-
Unit 3720_16price $1,125square feet 884availibility Now
-
Unit 3700_15price $1,125square feet 884availibility Now
-
Unit 3720_17price $1,125square feet 884availibility Now
-
Unit 3720_13price $1,099square feet 934availibility Jan 14
-
Unit 3720_22price $1,099square feet 934availibility Jan 14
-
Unit 3610_22price $970square feet 934availibility Jan 15
-
Unit 3600_30price $950square feet 751availibility Feb 24
Fees and Policies
The fees below are based on community-supplied data and may exclude additional fees and utilities.
-
One-Time Basics
-
Due at Application
-
Application Fee Per ApplicantCharged per applicant.$50
-
-
Due at Move-In
-
Administrative FeeCharged per unit.$125
-
-
Due at Application
-
Dogs
-
Dog FeeCharged per pet.$250
-
Dog RentCharged per pet.$50 / mo
70 lbs. Weight LimitRestrictions:NoneRead More Read LessComments -
-
Cats
-
Cat FeeCharged per pet.$250
-
Cat RentCharged per pet.$30 / mo
Restrictions:Comments -
-
Storage Unit
-
Storage DepositCharged per rentable item.$0
-
Storage RentCharged per rentable item.$10 / mo
-
Property Fee Disclaimer: Based on community-supplied data and independent market research. Subject to change without notice. May exclude fees for mandatory or optional services and usage-based utilities.
Details
Lease Options
-
6 - 12 Month Leases
-
Short term lease
Property Information
-
Built in 1979
-
120 units/3 stories
Matterport 3D Tours
About Element Urbandale
Element Urbandale offers 1- & 2-bedroom apartments for rent in Urbandale, IA. Our pet-friendly apartment community is in an ideal location 15 minutes from Des Moines with easy access to I-35, I-80, and the DART Bus System, as well as shopping, dining, entertainment, the Des Moines International Airport, and top employers including Principal Financial Group, Mercy One Des Moines Medical Center, UnityPoint Health, and Hy-Vee. Each of our apartments features espresso shaker-style cabinetry, energy-efficient GE appliances, marble-style laminate countertops, wood-style plank flooring, a patio or balcony, and in-unit air conditioning & heating. Residents enjoy a variety of amenities including a community hub with a fireside lounge, outdoor swimming pool with sundeck, an on-site bark park, community laundry facilities, assigned garage parking, 24-hour emergency maintenance services, and an on-site management team. Contact us today to schedule a tour and make Element Urbandale your new home!
Element Urbandale is an apartment community located in Polk County and the 50322 ZIP Code. This area is served by the Urbandale Community attendance zone.
Unique Features
- Ceiling Fans*
- Community Hub with Fireside Lounge
- Smoke-Free Buildings
- Stars & Stripes Military Rewards Program
- Surface Lot Guest Parking Available
- 1- & 2-Bedroom Garden-Style Apartments
- Online Resident Portal
- Oversized Windows with Ample Natural Light
- Walk-in Closets with Built-in Shelving*
- High-Speed Internet Access & Cable Ready
- Linen Closet Storage*
- Patio or Balcony*
- Pet-Friendly Community
- Tub/Shower Combination
- Walk-in Shower with Glass Door
- Espresso Shaker-Style Cabinetry
- Preferred Employer Program
- Various Lease Term Options
- White Marble-Style Laminate Countertops
- Brushed Nickel Hardware & Fixtures
- Outdoor Swimming Pool with Sundeck
- Oversized Bathroom Mirrors
- Package Receiving
- Assigned Garage Parking
- Easy Access to Public Transportation
- Energy-Efficient GE Appliances
- Entry Foyer with Coat Closet*
- In-Unit Air Conditioning & Heating
- Planned Social Activities for Residents
- 24-Hour Emergency Maintenance Services
- Designated Dining Room*
- Professional On-Site Management Team
- Window Treatments Included
- Community Laundry Facilities
- Foot-Friendly Carpeting in Bedrooms
- Gooseneck Kitchen Faucet
- On-Site Bark Park
- Outdoor Courtyard
- Wood-Style Plank Flooring*
Community Amenities
Pool
Laundry Facilities
Clubhouse
Grill
- Laundry Facilities
- Maintenance on site
- Property Manager on Site
- Renters Insurance Program
- Online Services
- Planned Social Activities
- Clubhouse
- Lounge
- Storage Space
- Pool
- Walking/Biking Trails
- Sundeck
- Courtyard
- Grill
- Dog Park
Apartment Features
Air Conditioning
Dishwasher
High Speed Internet Access
Hardwood Floors
Walk-In Closets
Granite Countertops
Refrigerator
Tub/Shower
Indoor Features
- High Speed Internet Access
- Air Conditioning
- Heating
- Ceiling Fans
- Smoke Free
- Cable Ready
- Tub/Shower
- Sprinkler System
Kitchen Features & Appliances
- Dishwasher
- Granite Countertops
- Stainless Steel Appliances
- Kitchen
- Oven
- Range
- Refrigerator
- Freezer
Model Details
- Hardwood Floors
- Carpet
- Vinyl Flooring
- Dining Room
- Walk-In Closets
- Linen Closet
- Double Pane Windows
- Window Coverings
- Balcony
- Patio
- Laundry Facilities
- Maintenance on site
- Property Manager on Site
- Renters Insurance Program
- Online Services
- Planned Social Activities
- Clubhouse
- Lounge
- Storage Space
- Sundeck
- Courtyard
- Grill
- Dog Park
- Pool
- Walking/Biking Trails
- Ceiling Fans*
- Community Hub with Fireside Lounge
- Smoke-Free Buildings
- Stars & Stripes Military Rewards Program
- Surface Lot Guest Parking Available
- 1- & 2-Bedroom Garden-Style Apartments
- Online Resident Portal
- Oversized Windows with Ample Natural Light
- Walk-in Closets with Built-in Shelving*
- High-Speed Internet Access & Cable Ready
- Linen Closet Storage*
- Patio or Balcony*
- Pet-Friendly Community
- Tub/Shower Combination
- Walk-in Shower with Glass Door
- Espresso Shaker-Style Cabinetry
- Preferred Employer Program
- Various Lease Term Options
- White Marble-Style Laminate Countertops
- Brushed Nickel Hardware & Fixtures
- Outdoor Swimming Pool with Sundeck
- Oversized Bathroom Mirrors
- Package Receiving
- Assigned Garage Parking
- Easy Access to Public Transportation
- Energy-Efficient GE Appliances
- Entry Foyer with Coat Closet*
- In-Unit Air Conditioning & Heating
- Planned Social Activities for Residents
- 24-Hour Emergency Maintenance Services
- Designated Dining Room*
- Professional On-Site Management Team
- Window Treatments Included
- Community Laundry Facilities
- Foot-Friendly Carpeting in Bedrooms
- Gooseneck Kitchen Faucet
- On-Site Bark Park
- Outdoor Courtyard
- Wood-Style Plank Flooring*
- High Speed Internet Access
- Air Conditioning
- Heating
- Ceiling Fans
- Smoke Free
- Cable Ready
- Tub/Shower
- Sprinkler System
- Dishwasher
- Granite Countertops
- Stainless Steel Appliances
- Kitchen
- Oven
- Range
- Refrigerator
- Freezer
- Hardwood Floors
- Carpet
- Vinyl Flooring
- Dining Room
- Walk-In Closets
- Linen Closet
- Double Pane Windows
- Window Coverings
- Balcony
- Patio
| Monday | 9am - 6pm |
|---|---|
| Tuesday | 9am - 6pm |
| Wednesday | 9am - 6pm |
| Thursday | 9am - 6pm |
| Friday | 9am - 6pm |
| Saturday | Closed |
| Sunday | Closed |
Urbandale is the ideal location for those in search of welcoming neighbors, quiet streets, and family-friendly attractions. Located just a few miles northwest of Des Moines, Iowa, Urbandale offers small town charm with access to big city amenities.
Residents of all ages enjoy visiting Living History Farms where a historic village comes to life with exhibits regarding Iowa’s farming history. Urbandale’s farming history is a staple to the community, so be sure to check out the Machine Shed, a farm-style restaurant with classic American cuisine and a family-friendly atmosphere.
Community parks reside around town, as well as the Urbandale Golf & Country Club. A variety of restaurants, bars, and shops can be found along Douglas Avenue, and there are nearby conveniences such as Target, Home Depot, CVS, and Starbucks. Affordable apartments are available for rent in this tranquil and charming small town.
Learn more about living in Urbandale| Colleges & Universities | Distance | ||
|---|---|---|---|
| Colleges & Universities | Distance | ||
| Drive: | 14 min | 7.2 mi | |
| Drive: | 13 min | 8.6 mi | |
| Drive: | 18 min | 8.7 mi | |
| Drive: | 15 min | 9.9 mi |
 The GreatSchools Rating helps parents compare schools within a state based on a variety of school quality indicators and provides a helpful picture of how effectively each school serves all of its students. Ratings are on a scale of 1 (below average) to 10 (above average) and can include test scores, college readiness, academic progress, advanced courses, equity, discipline and attendance data. We also advise parents to visit schools, consider other information on school performance and programs, and consider family needs as part of the school selection process.
The GreatSchools Rating helps parents compare schools within a state based on a variety of school quality indicators and provides a helpful picture of how effectively each school serves all of its students. Ratings are on a scale of 1 (below average) to 10 (above average) and can include test scores, college readiness, academic progress, advanced courses, equity, discipline and attendance data. We also advise parents to visit schools, consider other information on school performance and programs, and consider family needs as part of the school selection process.
View GreatSchools Rating Methodology
Data provided by GreatSchools.org © 2026. All rights reserved.
Property Ratings at Element Urbandale
Management is very responsive and friendly, would recommend to anyone looking for a quiet area to live.
Property Manager at Element Urbandale, Responded To This Review
Hello- Thank you for your 5-star review of Element Urbandale Apartments. We truly appreciate your positive feedback. We're pleased to hear that our management team has been responsive and friendly, and we're delighted to provide a quiet and comfortable living environment for our residents. If you have any more feedback or if there's anything else we can assist you with, please feel free to reach out. Best regards, The Element Urbandale Apartments Team
Great property and on staff management Monday-friday
Property Manager at Element Urbandale, Responded To This Review
Thank you for the five-star recognition! We're proud to earn kind feedback like yours, and we'll do our best to keep up the excellence here at Element Urbandale.
Element Urbandale Photos
-
Premium Finish Package
-
1 BR, 1 BA - 639sf
-
Clubhouse
-
-
Premium Finish Package
-
Premium Finish Package
-
Premium Finish Package
-
Premium Finish Package
-
Models
-
1 Bedroom
-
1 Bedroom
-
2 Bedrooms
-
2 Bedrooms
-
2 Bedrooms
-
2 Bedrooms
Nearby Apartments
Within 50 Miles of Element Urbandale
-
Element at Valley West
4101 Woodland Plz
West Des Moines, IA 50266
$798 - $1,495
1-3 Br 2.7 mi
-
Picket Fence Community
455 S 85th St
West Des Moines, IA 50266
$1,523 - $2,760
1-3 Br 5.9 mi
-
Savannah at Ankeny
1810 NW Savannah Ln
Polk City, IA 50226
$1,399 - $2,410
1-3 Br 9.6 mi
-
Brixin Townhomes at Kimberley Crossing
1424 NE 56th Ln
Ankeny, IA 50021
$1,700 - $2,325
3-4 Br 13.8 mi
While Element Urbandale does not provide in‑unit laundry, on‑site laundry facilities are available for shared resident use.
Utilities are not included in rent. Residents should plan to set up and pay for all services separately.
Parking is available at Element Urbandale. Fees may apply depending on the type of parking offered. Contact this property for details.
Element Urbandale has one to two-bedrooms with rent ranges from $894/mo. to $1,150/mo.
Yes, Element Urbandale welcomes pets. Breed restrictions, weight limits, and additional fees may apply. View this property's pet policy.
A good rule of thumb is to spend no more than 30% of your gross income on rent. Based on the lowest available rent of $894 for a two-bedrooms, you would need to earn about $32,000 per year to qualify. Want to double-check your budget? Try our Rent Affordability Calculator to see how much rent fits your income and lifestyle.
Element Urbandale is offering 1 Month Free for eligible applicants, with rental rates starting at $894.
Yes! Element Urbandale offers 5 Matterport 3D Tours. Explore different floor plans and see unit level details, all without leaving home.
What Are Walk Score®, Transit Score®, and Bike Score® Ratings?
Walk Score® measures the walkability of any address. Transit Score® measures access to public transit. Bike Score® measures the bikeability of any address.
What is a Sound Score Rating?
A Sound Score Rating aggregates noise caused by vehicle traffic, airplane traffic and local sources







