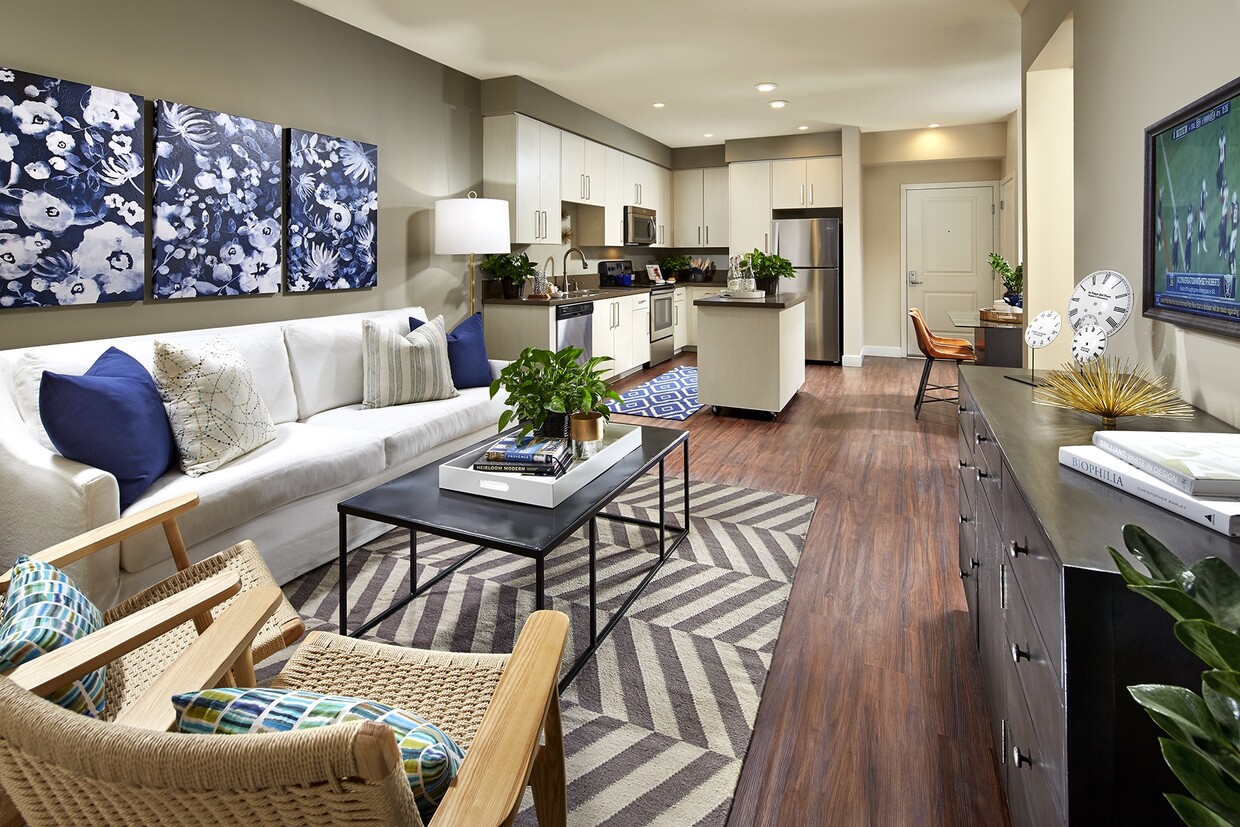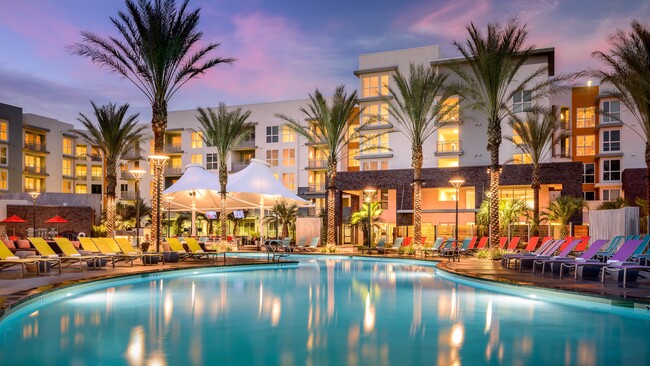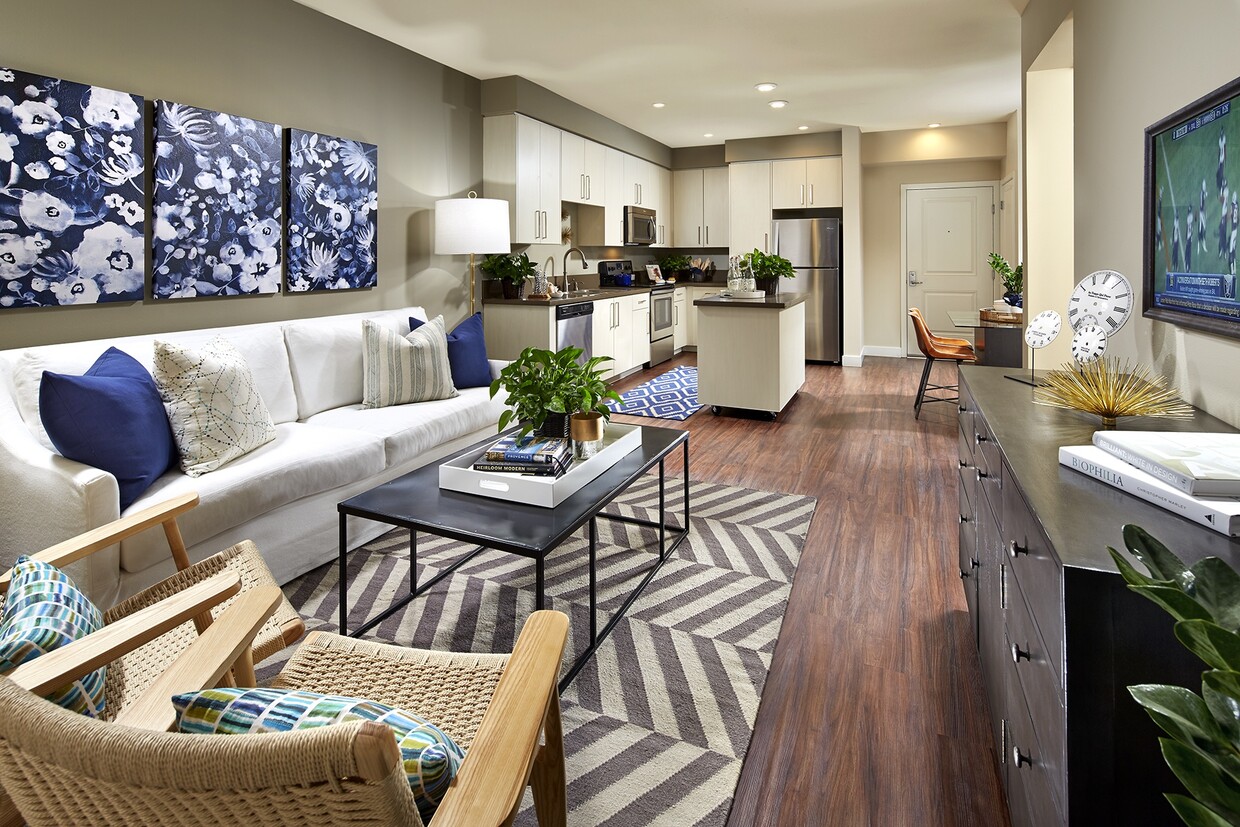| 1 | $139,625 |
| 2 | $159,563 |
| 3 | $179,500 |
| 4 | $199,438 |
| 5 | $215,438 |
| 6 | $231,375 |
-
Monthly Rent
$2,919 - $4,815
-
Bedrooms
1 - 3 bd
-
Bathrooms
1 - 2 ba
-
Square Feet
706 - 1,407 sq ft
Welcome to Ascent, a vibrant apartment community in San Jose where modern design and everyday convenience come together. Designed with lifestyle in mind, Ascent offers moderately priced residences that make stylish one-, two-, and three-bedroom apartment homes attainable for qualifying householdswithout compromising on comfort or quality. Inside each home, residents enjoy contemporary kitchens with stainless steel appliances, in-unit washers and dryers, walk-in closets, and smartly designed layouts that support effortless living. Beyond your front door, a vibrant collection of community amenities encourages connection and balance, featuring inviting outdoor gathering spaces, a fully equipped fitness center, and versatile shared areas perfect for work, socializing, or unwinding. At Ascent, attainable living meets elevated design, creating a welcoming community youll be proud to call home.
Highlights
- Pet Washing Station
- Pool
- Walk-In Closets
- Spa
- Sundeck
- Dog Park
- Balcony
- Business Center
Pricing & Floor Plans
-
Unit A-153price $2,934square feet 706availibility Now
-
Unit A-162price $2,934square feet 706availibility Now
-
Unit B-505price $2,954square feet 706availibility Now
-
Unit B-116price $2,934square feet 758availibility Now
-
Unit B-149price $2,934square feet 758availibility Now
-
Unit A-126price $2,934square feet 758availibility Now
-
Unit A-131price $3,188square feet 823availibility Jan 21
-
Unit A-303price $3,448square feet 1,043availibility Now
-
Unit B-511price $3,508square feet 1,043availibility Now
-
Unit B-537price $3,548square feet 1,043availibility Now
-
Unit B-451price $3,581square feet 1,141availibility Now
-
Unit B-233price $3,581square feet 1,141availibility Now
-
Unit B-351price $3,581square feet 1,141availibility Feb 4
-
Unit B-435price $3,656square feet 1,134availibility Now
-
Unit B-301price $3,698square feet 1,119availibility Now
-
Unit B-418price $3,778square feet 1,119availibility Now
-
Unit A-434price $3,778square feet 1,119availibility Now
-
Unit A-527price $3,826square feet 1,131availibility Now
-
Unit A-531price $3,826square feet 1,131availibility Now
-
Unit B-157price $4,815square feet 1,394availibility Now
-
Unit A-153price $2,934square feet 706availibility Now
-
Unit A-162price $2,934square feet 706availibility Now
-
Unit B-505price $2,954square feet 706availibility Now
-
Unit B-116price $2,934square feet 758availibility Now
-
Unit B-149price $2,934square feet 758availibility Now
-
Unit A-126price $2,934square feet 758availibility Now
-
Unit A-131price $3,188square feet 823availibility Jan 21
-
Unit A-303price $3,448square feet 1,043availibility Now
-
Unit B-511price $3,508square feet 1,043availibility Now
-
Unit B-537price $3,548square feet 1,043availibility Now
-
Unit B-451price $3,581square feet 1,141availibility Now
-
Unit B-233price $3,581square feet 1,141availibility Now
-
Unit B-351price $3,581square feet 1,141availibility Feb 4
-
Unit B-435price $3,656square feet 1,134availibility Now
-
Unit B-301price $3,698square feet 1,119availibility Now
-
Unit B-418price $3,778square feet 1,119availibility Now
-
Unit A-434price $3,778square feet 1,119availibility Now
-
Unit A-527price $3,826square feet 1,131availibility Now
-
Unit A-531price $3,826square feet 1,131availibility Now
-
Unit B-157price $4,815square feet 1,394availibility Now
Fees and Policies
The fees below are based on community-supplied data and may exclude additional fees and utilities. Use the Cost Calculator to add these fees to the base price.
-
Utilities & Essentials
-
Pest Control ServicesAmount for pest control services. Charged per unit.$3 / moDisclaimer: Utility apportionment is flat rate per monthRead More Read Less
-
-
One-Time Basics
-
Due at Application
-
Application FeeAmount to process application, initiate screening, and take a rental home off the market. Charged per applicant.$35
-
Holding Deposit (Refundable)Amount to hold rental home off the market at time of application. Amount applied to security deposit and/or amounts owed upon application approval. Refundable per terms of application. Charged per unit.$500
-
-
Due at Move-In
-
Due at Application
-
Dogs
Restrictions:
-
Cats
Restrictions:
-
Pet Fees
-
Garage Lot
Comments
-
Electric Vehicle Parking
Comments
-
Access/Lock Change FeeAmount to change or reprogram access to rental home. Charged per unit.$125 / occurrence
-
Late FeeAmount for paying after rent due date; per terms of lease. Charged per unit.$50 / occurrence
-
Security Deposit - Additional (Refundable)Additional amount, based on screening results, intended to be held through residency that may be applied toward amounts owed at move-out. Refunds processed per application and lease terms. Charged per unit.100% of base rent / occurrence
-
Utility - Vacant Cost RecoveryUsage-Based (Utilities).Amount for utility usage not transferred to resident responsibility any time during occupancy. Charged per unit.Varies / occurrence
-
Utility - Vacant Processing FeeAmount for failing to transfer utilities into resident name. Charged per unit.$50 / occurrence
-
Early Lease Termination/CancellationAmount to terminate lease earlier than lease end date; excludes rent and other charges. Charged per unit.200% of base rent / occurrence
Property Fee Disclaimer: Total Monthly Leasing Price includes base rent, all monthly mandatory and any user-selected optional fees. Excludes variable, usage-based, and required charges due at or prior to move-in or at move-out. Security Deposit may change based on screening results, but total will not exceed legal maximums. Some items may be taxed under applicable law. Some fees may not apply to rental homes subject to an affordable program. All fees are subject to application and/or lease terms. Prices and availability subject to change. Resident is responsible for damages beyond ordinary wear and tear. Resident may need to maintain insurance and to activate and maintain utility services, including but not limited to electricity, water, gas, and internet, per the lease. Additional fees may apply as detailed in the application and/or lease agreement, which can be requested prior to applying. Pet breed and other pet restrictions apply. Parking, storage, and other rentable items are subject to availability. Final pricing and availability will be determined during lease agreement. See Leasing Agent for details.
Details
Property Information
-
Built in 2016
-
650 units/5 stories
Matterport 3D Tours
Select a unit to view pricing & availability
About Ascent
Welcome to Ascent, a vibrant apartment community in San Jose where modern design and everyday convenience come together. Designed with lifestyle in mind, Ascent offers moderately priced residences that make stylish one-, two-, and three-bedroom apartment homes attainable for qualifying householdswithout compromising on comfort or quality. Inside each home, residents enjoy contemporary kitchens with stainless steel appliances, in-unit washers and dryers, walk-in closets, and smartly designed layouts that support effortless living. Beyond your front door, a vibrant collection of community amenities encourages connection and balance, featuring inviting outdoor gathering spaces, a fully equipped fitness center, and versatile shared areas perfect for work, socializing, or unwinding. At Ascent, attainable living meets elevated design, creating a welcoming community youll be proud to call home.
Ascent is an apartment community located in Santa Clara County and the 95123 ZIP Code. This area is served by the Oak Grove Elementary attendance zone.
Unique Features
- Nine-foot ceilings and large windows
- Oversized roman bathtubs and walk-in closets
- Private patio or balcony
- Smoke-free
- Wi-Fi in amenity areas
- Bark Park
- 4,000 square foot fitness center and spin room
- In-unit washer and dryer
- Three contemporary schemes of interior finishes
- Modern kitchens with stainless steel appliances
- Outdoor Gaming
- Half-acre park with TVs for outdoor entertainment
- Kitchen islands and pantries
- Outdoor Lounge with Kitchen
- Ceiling fan in bedroom
- Open style one-, two-, and three-bedrooms
- Parking garage with ample parking
Community Amenities
Pool
Fitness Center
Playground
Business Center
- Pet Washing Station
- Business Center
- Lounge
- Fitness Center
- Spa
- Pool
- Playground
- Sundeck
- Dog Park
Apartment Features
Walk-In Closets
Wi-Fi
Stainless Steel Appliances
Ceiling Fans
- Wi-Fi
- Ceiling Fans
- Smoke Free
- Stainless Steel Appliances
- Kitchen
- Walk-In Closets
- Balcony
Income Restrictions
How To Qualify
| # Persons | Annual Income |
- Pet Washing Station
- Business Center
- Lounge
- Sundeck
- Dog Park
- Fitness Center
- Spa
- Pool
- Playground
- Nine-foot ceilings and large windows
- Oversized roman bathtubs and walk-in closets
- Private patio or balcony
- Smoke-free
- Wi-Fi in amenity areas
- Bark Park
- 4,000 square foot fitness center and spin room
- In-unit washer and dryer
- Three contemporary schemes of interior finishes
- Modern kitchens with stainless steel appliances
- Outdoor Gaming
- Half-acre park with TVs for outdoor entertainment
- Kitchen islands and pantries
- Outdoor Lounge with Kitchen
- Ceiling fan in bedroom
- Open style one-, two-, and three-bedrooms
- Parking garage with ample parking
- Wi-Fi
- Ceiling Fans
- Smoke Free
- Stainless Steel Appliances
- Kitchen
- Walk-In Closets
- Balcony
| Monday | 9am - 6pm |
|---|---|
| Tuesday | 9am - 6pm |
| Wednesday | 9am - 6pm |
| Thursday | 9am - 6pm |
| Friday | 9am - 6pm |
| Saturday | 9am - 6pm |
| Sunday | 9am - 6pm |
Located 11 miles southeast of Downtown San Jose, the Santa Teresa neighborhood enjoys peaceful daily goings and spacious city planning with easy access to the restaurants, shopping, events, and culture of the city center. The distance from Downtown San Jose creates a welcome separation from the urban sprawl, and the area's thriving business sector creates independence for this primarily suburban district in the heart of Silicon Valley. Relatively affordable apartments and bungalows make Santa Teresa great for a variety of renters.
Learn more about living in Santa TeresaCompare neighborhood and city base rent averages by bedroom.
| Santa Teresa | San Jose, CA | |
|---|---|---|
| Studio | $2,492 | $2,303 |
| 1 Bedroom | $2,850 | $2,648 |
| 2 Bedrooms | $3,611 | $3,291 |
| 3 Bedrooms | $4,188 | $4,099 |
| Colleges & Universities | Distance | ||
|---|---|---|---|
| Colleges & Universities | Distance | ||
| Drive: | 15 min | 7.0 mi | |
| Drive: | 17 min | 10.7 mi | |
| Drive: | 17 min | 11.4 mi | |
| Drive: | 21 min | 13.4 mi |
 The GreatSchools Rating helps parents compare schools within a state based on a variety of school quality indicators and provides a helpful picture of how effectively each school serves all of its students. Ratings are on a scale of 1 (below average) to 10 (above average) and can include test scores, college readiness, academic progress, advanced courses, equity, discipline and attendance data. We also advise parents to visit schools, consider other information on school performance and programs, and consider family needs as part of the school selection process.
The GreatSchools Rating helps parents compare schools within a state based on a variety of school quality indicators and provides a helpful picture of how effectively each school serves all of its students. Ratings are on a scale of 1 (below average) to 10 (above average) and can include test scores, college readiness, academic progress, advanced courses, equity, discipline and attendance data. We also advise parents to visit schools, consider other information on school performance and programs, and consider family needs as part of the school selection process.
View GreatSchools Rating Methodology
Data provided by GreatSchools.org © 2026. All rights reserved.
Transportation options available in San Jose include Santa Teresa Station, located 1.2 miles from Ascent. Ascent is near Norman Y Mineta San Jose International, located 12.8 miles or 19 minutes away.
| Transit / Subway | Distance | ||
|---|---|---|---|
| Transit / Subway | Distance | ||
|
|
Drive: | 3 min | 1.2 mi |
|
|
Drive: | 3 min | 2.0 mi |
| Drive: | 3 min | 2.0 mi | |
|
|
Drive: | 6 min | 2.9 mi |
| Drive: | 7 min | 4.8 mi |
| Commuter Rail | Distance | ||
|---|---|---|---|
| Commuter Rail | Distance | ||
| Drive: | 4 min | 1.5 mi | |
| Drive: | 9 min | 4.5 mi | |
| Drive: | 13 min | 8.6 mi | |
| Drive: | 14 min | 8.6 mi | |
| Drive: | 14 min | 9.9 mi |
| Airports | Distance | ||
|---|---|---|---|
| Airports | Distance | ||
|
Norman Y Mineta San Jose International
|
Drive: | 19 min | 12.8 mi |
Time and distance from Ascent.
| Shopping Centers | Distance | ||
|---|---|---|---|
| Shopping Centers | Distance | ||
| Walk: | 4 min | 0.2 mi | |
| Walk: | 9 min | 0.5 mi | |
| Walk: | 11 min | 0.6 mi |
| Parks and Recreation | Distance | ||
|---|---|---|---|
| Parks and Recreation | Distance | ||
|
Hellyer County Park
|
Drive: | 8 min | 4.2 mi |
|
Santa Teresa County Park
|
Drive: | 13 min | 4.3 mi |
|
Almaden Lake Park
|
Drive: | 9 min | 4.8 mi |
|
Coyote Creek Parkway
|
Drive: | 8 min | 4.8 mi |
|
Calero County Park
|
Drive: | 15 min | 7.9 mi |
| Hospitals | Distance | ||
|---|---|---|---|
| Hospitals | Distance | ||
| Walk: | 12 min | 0.7 mi | |
| Drive: | 6 min | 3.2 mi | |
| Drive: | 13 min | 8.9 mi |
| Military Bases | Distance | ||
|---|---|---|---|
| Military Bases | Distance | ||
| Drive: | 30 min | 21.9 mi |
Ascent Photos
-
-
Plan 2C
-
-
-
-
-
-
-
Models
-
1 Bedroom
-
1 Bedroom
-
1 Bedroom
-
2 Bedrooms
-
2 Bedrooms
-
2 Bedrooms
Nearby Apartments
Within 50 Miles of Ascent
-
Maxwell at Bascom
1350 S Bascom Ave
San Jose, CA 95128
$3,430 - $6,730
1-2 Br 8.0 mi
-
Vida at Morgan Hill
18303 Alpera Ln
Morgan Hill, CA 95037
$2,797 - $4,810
1-2 Br 10.5 mi
-
Prado
3560 Rambla Pl
Santa Clara, CA 95051
$2,713 - $5,619
1-2 Br 13.9 mi
-
Sevens
777 W Middlefield Rd
Mountain View, CA 94043
$3,767 - $8,238
1-2 Br 18.6 mi
-
Vaya
1800 Lacassie Ave
Walnut Creek, CA 94596
$2,767 - $4,244
1-2 Br 47.8 mi
-
Westlake Apartments
331 Park Plaza Dr
Daly City, CA 94015
$2,151 - $5,005
1-3 Br 48.5 mi
Ascent does not offer in-unit laundry or shared facilities. Please contact the property to learn about nearby laundry options.
Utilities are not included in rent. Residents should plan to set up and pay for all services separately.
Parking is available at Ascent. Fees may apply depending on the type of parking offered. Contact this property for details.
Ascent has one to three-bedrooms with rent ranges from $2,919/mo. to $4,815/mo.
Yes, Ascent welcomes pets. Breed restrictions, weight limits, and additional fees may apply. View this property's pet policy.
A good rule of thumb is to spend no more than 30% of your gross income on rent. Based on the lowest available rent of $2,919 for a one-bedroom, you would need to earn about $105,000 per year to qualify. Want to double-check your budget? Try our Rent Affordability Calculator to see how much rent fits your income and lifestyle.
Ascent is offering 1 Month Free for eligible applicants, with rental rates starting at $2,919.
Yes! Ascent offers 5 Matterport 3D Tours. Explore different floor plans and see unit level details, all without leaving home.
What Are Walk Score®, Transit Score®, and Bike Score® Ratings?
Walk Score® measures the walkability of any address. Transit Score® measures access to public transit. Bike Score® measures the bikeability of any address.
What is a Sound Score Rating?
A Sound Score Rating aggregates noise caused by vehicle traffic, airplane traffic and local sources








