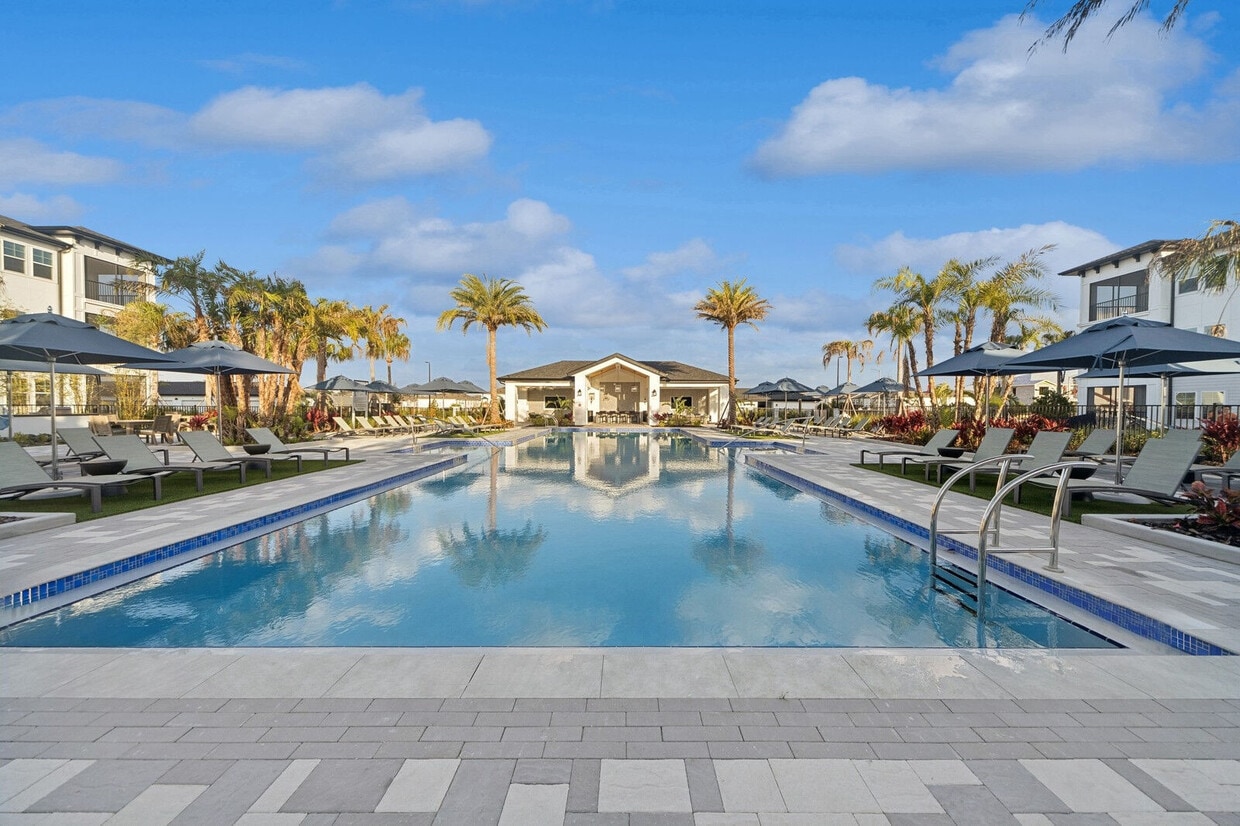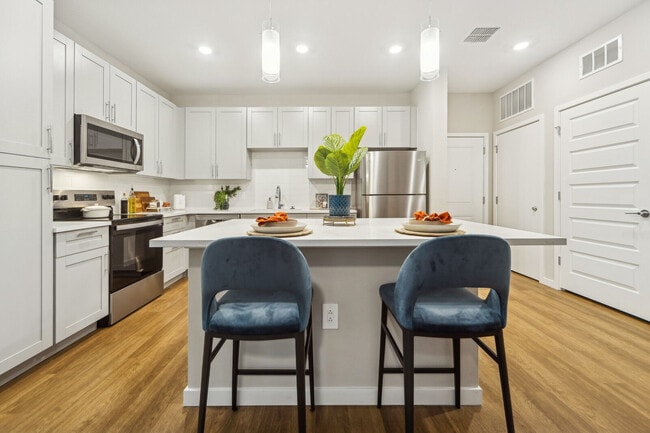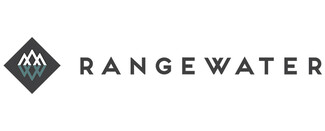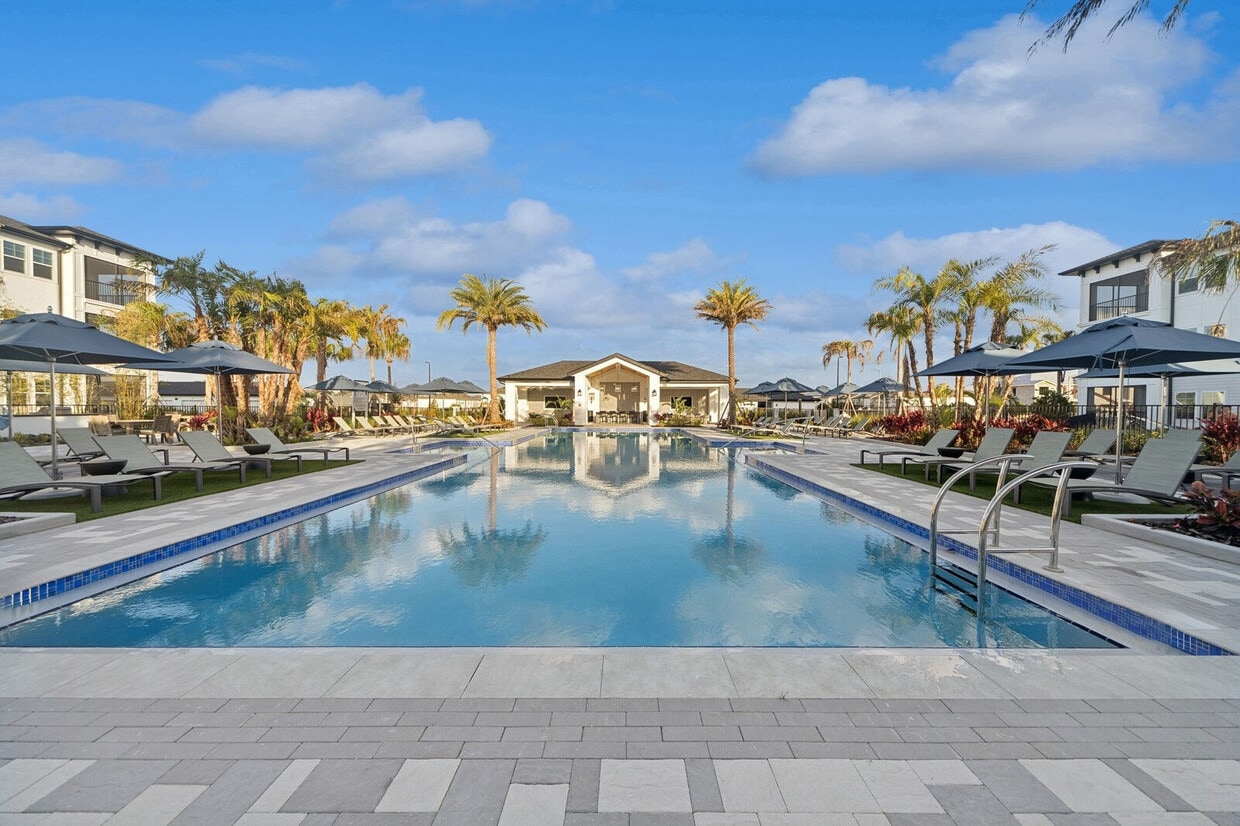Ascend Ridgewood Lakes
3025 Ascend Ridge Dr,
Davenport,
FL
33837
-
Monthly Rent
$1,334 - $2,164
-
Bedrooms
1 - 3 bd
-
Bathrooms
1 - 2 ba
-
Square Feet
782 - 1,563 sq ft
Highlights
- New Construction
- English and Spanish Speaking Staff
- Cabana
- Pool
- Walk-In Closets
- Pet Play Area
- Office
- Island Kitchen
- Dog Park
Pricing & Floor Plans
-
Unit 1-308price $1,454square feet 880availibility Now
-
Unit 8-307price $1,334square feet 782availibility Mar 7
-
Unit 2-306price $1,404square feet 844availibility Apr 3
-
Unit 5-301price $1,619square feet 1,200availibility Now
-
Unit 8-201price $1,749square feet 1,200availibility Now
-
Unit 8-109price $1,799square feet 1,200availibility Now
-
Unit 8-205price $1,789square feet 1,297availibility Now
-
Unit 8-305price $1,814square feet 1,297availibility Now
-
Unit 3-305price $1,829square feet 1,297availibility Now
-
Unit 5-310price $1,745square feet 1,365availibility Now
-
Unit 6-302price $1,745square feet 1,365availibility Now
-
Unit 5-302price $1,899square feet 1,365availibility Now
-
Unit 1-305price $1,754square feet 1,183availibility Now
-
Unit 7-305price $1,764square feet 1,183availibility Now
-
Unit 1-210price $1,849square feet 1,563availibility Now
-
Unit 1-302price $1,849square feet 1,563availibility Now
-
Unit 1-102price $2,154square feet 1,563availibility Now
-
Unit 1-308price $1,454square feet 880availibility Now
-
Unit 8-307price $1,334square feet 782availibility Mar 7
-
Unit 2-306price $1,404square feet 844availibility Apr 3
-
Unit 5-301price $1,619square feet 1,200availibility Now
-
Unit 8-201price $1,749square feet 1,200availibility Now
-
Unit 8-109price $1,799square feet 1,200availibility Now
-
Unit 8-205price $1,789square feet 1,297availibility Now
-
Unit 8-305price $1,814square feet 1,297availibility Now
-
Unit 3-305price $1,829square feet 1,297availibility Now
-
Unit 5-310price $1,745square feet 1,365availibility Now
-
Unit 6-302price $1,745square feet 1,365availibility Now
-
Unit 5-302price $1,899square feet 1,365availibility Now
-
Unit 1-305price $1,754square feet 1,183availibility Now
-
Unit 7-305price $1,764square feet 1,183availibility Now
-
Unit 1-210price $1,849square feet 1,563availibility Now
-
Unit 1-302price $1,849square feet 1,563availibility Now
-
Unit 1-102price $2,154square feet 1,563availibility Now
Fees and Policies
The fees listed below are community-provided and may exclude utilities or add-ons. All payments are made directly to the property and are non-refundable unless otherwise specified.
-
One-Time Basics
-
Due at Application
-
Application Fee Per ApplicantCharged per applicant.$75
-
-
Due at Move-In
-
Administrative FeeCharged per unit.$200
-
-
Due at Application
-
Dogs
-
One-Time Pet FeeMax of 2. Charged per pet.$300
-
Monthly Pet FeeMax of 2. Charged per pet.$50
100 lbs. Weight LimitRestrictions:We welcome up to two pets per apartment home. Breed restrictions apply. The weight limit is 100 lbs. There is a one-time non-refundable fee of $300 for one pet and $600 for two pets. Monthly pet rent is $25 for one pet and $50 for two pets. Please call for complete pet policy information.Read More Read Less -
-
Cats
-
One-Time Pet FeeMax of 2. Charged per pet.$300
-
Monthly Pet FeeMax of 2. Charged per pet.$50
100 lbs. Weight LimitRestrictions:We welcome up to two pets per apartment home. Breed restrictions apply. The weight limit is 100 lbs. There is a one-time non-refundable fee of $300 for one pet and $600 for two pets. Monthly pet rent is $25 for one pet and $50 for two pets. Please call for complete pet policy information. -
-
Garage Lot
Property Fee Disclaimer: Based on community-supplied data and independent market research. Subject to change without notice. May exclude fees for mandatory or optional services and usage-based utilities.
Details
Lease Options
-
7 - 15 Month Leases
-
Short term lease
Property Information
-
Built in 2024
-
240 units/3 stories
Select a unit to view pricing & availability
About Ascend Ridgewood Lakes
Discover dynamic living in a desirable locale when you call Ascend Ridgewood Lakes home. Presenting one, two, and three bedroom apartments in Davenport, FL, you can look forward to exceptional perks around every corner. Modern finishes like luxury vinyl plank flooring and stainless-steel appliances blend with conveniences like full-size washers and dryers and oversized walk-in closets inside spacious layouts. Beyond your front door awaits a community teeming with resort-inspired indulgences. Spend mornings sunning yourself by the saltwater pool, afternoons breaking a sweat in the 24-hour fitness center, and evenings in the entertainment club room with life-sized scrabble. Find it all in an enticing neighborhood nestled between Lakeland and Orlando.
Ascend Ridgewood Lakes is an apartment community located in Polk County and the 33837 ZIP Code. This area is served by the Polk attendance zone.
Unique Features
- Pet Park Access
- Quartz Kitchen Countertops
- Activity Lawn with Ping Pong
- Air-Conditioning
- Stainless Steel Whirlpool Appliances
- Convenient Electric Outlets with USB Ports
- EV Charging Stations
- Misc9
- Poolside Pavilion with Wet Bar
- Smart Living Package Including Spectrum High-Speed
- Spacious Bedrooms
- Misc10
- Cyber Cafe with Private Micro Offices
- Dual Vanities & Garden Soaking Tubs in Bathrooms *
- Greenspace with Hammocks
- Misc1
- Misc7
- Outdoor Entertainment
- Complimentary Coffee & Beverage Station
- Convenient Electric Outlets
- Dual Vanities & Garden Soaking
- Misc8
- Outdoor Lounge Area
- Pet-Friendly Community with Agility Dog Park
- Screen In Patio/balcony
- Soft-Close Cabinetry
Community Amenities
Pool
Fitness Center
Clubhouse
Business Center
Grill
Gated
Conference Rooms
Key Fob Entry
Property Services
- Package Service
- Wi-Fi
- Maintenance on site
- Property Manager on Site
- 24 Hour Access
- Trash Pickup - Door to Door
- Renters Insurance Program
- Pet Play Area
- EV Charging
- Key Fob Entry
- Wheelchair Accessible
Shared Community
- Business Center
- Clubhouse
- Lounge
- Multi Use Room
- Storage Space
- Conference Rooms
Fitness & Recreation
- Fitness Center
- Pool
- Gameroom
Outdoor Features
- Gated
- Cabana
- Courtyard
- Grill
- Dog Park
Apartment Features
Washer/Dryer
Air Conditioning
Dishwasher
High Speed Internet Access
Walk-In Closets
Island Kitchen
Microwave
Refrigerator
Indoor Features
- High Speed Internet Access
- Wi-Fi
- Washer/Dryer
- Air Conditioning
- Heating
- Ceiling Fans
- Smoke Free
- Cable Ready
- Double Vanities
- Tub/Shower
- Sprinkler System
Kitchen Features & Appliances
- Dishwasher
- Disposal
- Ice Maker
- Stainless Steel Appliances
- Pantry
- Island Kitchen
- Kitchen
- Microwave
- Oven
- Refrigerator
- Freezer
- Quartz Countertops
Model Details
- Carpet
- Vinyl Flooring
- Office
- Walk-In Closets
- Linen Closet
- Wet Bar
- Balcony
- Patio
- Lawn
Located in Central Florida, Davenport combines small-town atmosphere with convenient access to major attractions. Just 8 miles from Interstate 4, residents enjoy easy access to Orlando's theme parks while living in a more relaxed setting. Current rental market data shows average monthly rates ranging from $1,446 for studios to $2,297 for four-bedroom homes, with properties typically offering more square footage than those in surrounding cities.
Established in 1838 as a military outpost during the Second Seminole War, Davenport has grown from its historical roots into an established residential community. The city features diverse housing options throughout its neighborhoods, including the area around Posner Park shopping district, formerly known as Baseball City. The rental market currently presents opportunities for prospective residents, with year-over-year decreases ranging from -0.4% for studios to -7.3% for four-bedroom units.
Learn more about living in Davenport- Package Service
- Wi-Fi
- Maintenance on site
- Property Manager on Site
- 24 Hour Access
- Trash Pickup - Door to Door
- Renters Insurance Program
- Pet Play Area
- EV Charging
- Key Fob Entry
- Wheelchair Accessible
- Business Center
- Clubhouse
- Lounge
- Multi Use Room
- Storage Space
- Conference Rooms
- Gated
- Cabana
- Courtyard
- Grill
- Dog Park
- Fitness Center
- Pool
- Gameroom
- Pet Park Access
- Quartz Kitchen Countertops
- Activity Lawn with Ping Pong
- Air-Conditioning
- Stainless Steel Whirlpool Appliances
- Convenient Electric Outlets with USB Ports
- EV Charging Stations
- Misc9
- Poolside Pavilion with Wet Bar
- Smart Living Package Including Spectrum High-Speed
- Spacious Bedrooms
- Misc10
- Cyber Cafe with Private Micro Offices
- Dual Vanities & Garden Soaking Tubs in Bathrooms *
- Greenspace with Hammocks
- Misc1
- Misc7
- Outdoor Entertainment
- Complimentary Coffee & Beverage Station
- Convenient Electric Outlets
- Dual Vanities & Garden Soaking
- Misc8
- Outdoor Lounge Area
- Pet-Friendly Community with Agility Dog Park
- Screen In Patio/balcony
- Soft-Close Cabinetry
- High Speed Internet Access
- Wi-Fi
- Washer/Dryer
- Air Conditioning
- Heating
- Ceiling Fans
- Smoke Free
- Cable Ready
- Double Vanities
- Tub/Shower
- Sprinkler System
- Dishwasher
- Disposal
- Ice Maker
- Stainless Steel Appliances
- Pantry
- Island Kitchen
- Kitchen
- Microwave
- Oven
- Refrigerator
- Freezer
- Quartz Countertops
- Carpet
- Vinyl Flooring
- Office
- Walk-In Closets
- Linen Closet
- Wet Bar
- Balcony
- Patio
- Lawn
| Monday | 9am - 6pm |
|---|---|
| Tuesday | 9am - 6pm |
| Wednesday | 9am - 6pm |
| Thursday | 9am - 6pm |
| Friday | 9am - 6pm |
| Saturday | 10am - 5pm |
| Sunday | 12pm - 5pm |
| Colleges & Universities | Distance | ||
|---|---|---|---|
| Colleges & Universities | Distance | ||
| Drive: | 27 min | 16.1 mi | |
| Drive: | 29 min | 20.7 mi | |
| Drive: | 31 min | 22.4 mi | |
| Drive: | 37 min | 22.8 mi |
 The GreatSchools Rating helps parents compare schools within a state based on a variety of school quality indicators and provides a helpful picture of how effectively each school serves all of its students. Ratings are on a scale of 1 (below average) to 10 (above average) and can include test scores, college readiness, academic progress, advanced courses, equity, discipline and attendance data. We also advise parents to visit schools, consider other information on school performance and programs, and consider family needs as part of the school selection process.
The GreatSchools Rating helps parents compare schools within a state based on a variety of school quality indicators and provides a helpful picture of how effectively each school serves all of its students. Ratings are on a scale of 1 (below average) to 10 (above average) and can include test scores, college readiness, academic progress, advanced courses, equity, discipline and attendance data. We also advise parents to visit schools, consider other information on school performance and programs, and consider family needs as part of the school selection process.
View GreatSchools Rating Methodology
Data provided by GreatSchools.org © 2026. All rights reserved.
Ascend Ridgewood Lakes Photos
-
Ascend Ridgewood Lakes
-
-
-
-
Ascend Ridgewood Lakes
-
-
-
-
Models
-
1 Bedroom
-
1 Bedroom
-
1 Bedroom
-
2 Bedrooms
-
2 Bedrooms
-
2 Bedrooms
Nearby Apartments
Within 50 Miles of Ascend Ridgewood Lakes
-
Hadley
3200 Meadow Gate Ln
Davenport, FL 33837
$1,555 - $2,993
1-3 Br 2.6 mi
-
Harmon on the Lake
2101 Lakeview Ridge Cir
Apopka, FL 32703
$1,522 - $2,840
1-3 Br 32.2 mi
-
The CenterPointe
425 Centerpointe Cir
Altamonte Springs, FL 32701
$1,899 - $4,260
1-3 Br 36.3 mi
-
Tortola
4301 Gopher Key Cir
Zephyrhills, FL 33541
$1,399 - $2,531
1-3 Br 37.1 mi
-
Ascend Mirada
11608 Ascend Mirada Blvd
San Antonio, FL 33576
$1,445 - $2,215
1-3 Br 40.9 mi
-
The Juliette
6629 Dan DiCiolla Dr
Wildwood, FL 34785
$1,319 - $2,849
1-3 Br 51.3 mi
Ascend Ridgewood Lakes has units with in‑unit washers and dryers, making laundry day simple for residents.
Utilities are not included in rent. Residents should plan to set up and pay for all services separately.
Parking is available at Ascend Ridgewood Lakes. Contact this property for details.
Ascend Ridgewood Lakes has one to three-bedrooms with rent ranges from $1,334/mo. to $2,164/mo.
Yes, Ascend Ridgewood Lakes welcomes pets. Breed restrictions, weight limits, and additional fees may apply. View this property's pet policy.
A good rule of thumb is to spend no more than 30% of your gross income on rent. Based on the lowest available rent of $1,334 for a one-bedroom, you would need to earn about $53,360 per year to qualify. Want to double-check your budget? Calculate how much rent you can afford with our Rent Affordability Calculator.
Ascend Ridgewood Lakes is offering 2 Months Free for eligible applicants, with rental rates starting at $1,334.
While Ascend Ridgewood Lakes does not offer Matterport 3D tours, renters can request a tour directly through our online platform.
What Are Walk Score®, Transit Score®, and Bike Score® Ratings?
Walk Score® measures the walkability of any address. Transit Score® measures access to public transit. Bike Score® measures the bikeability of any address.
What is a Sound Score Rating?
A Sound Score Rating aggregates noise caused by vehicle traffic, airplane traffic and local sources








