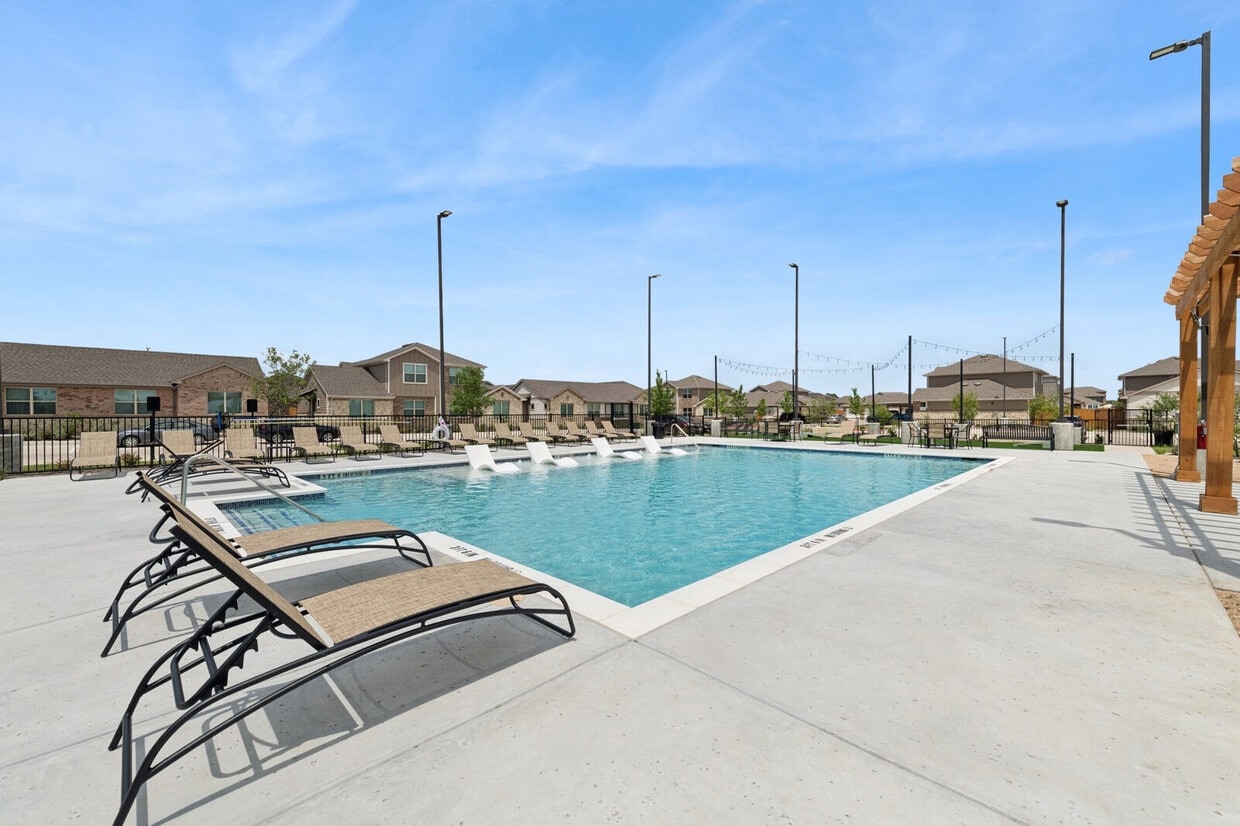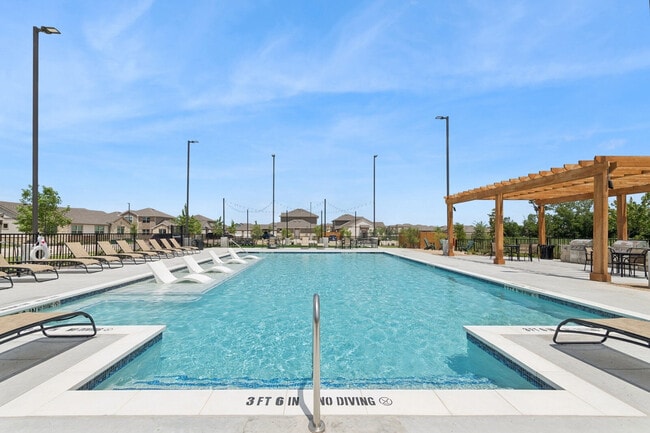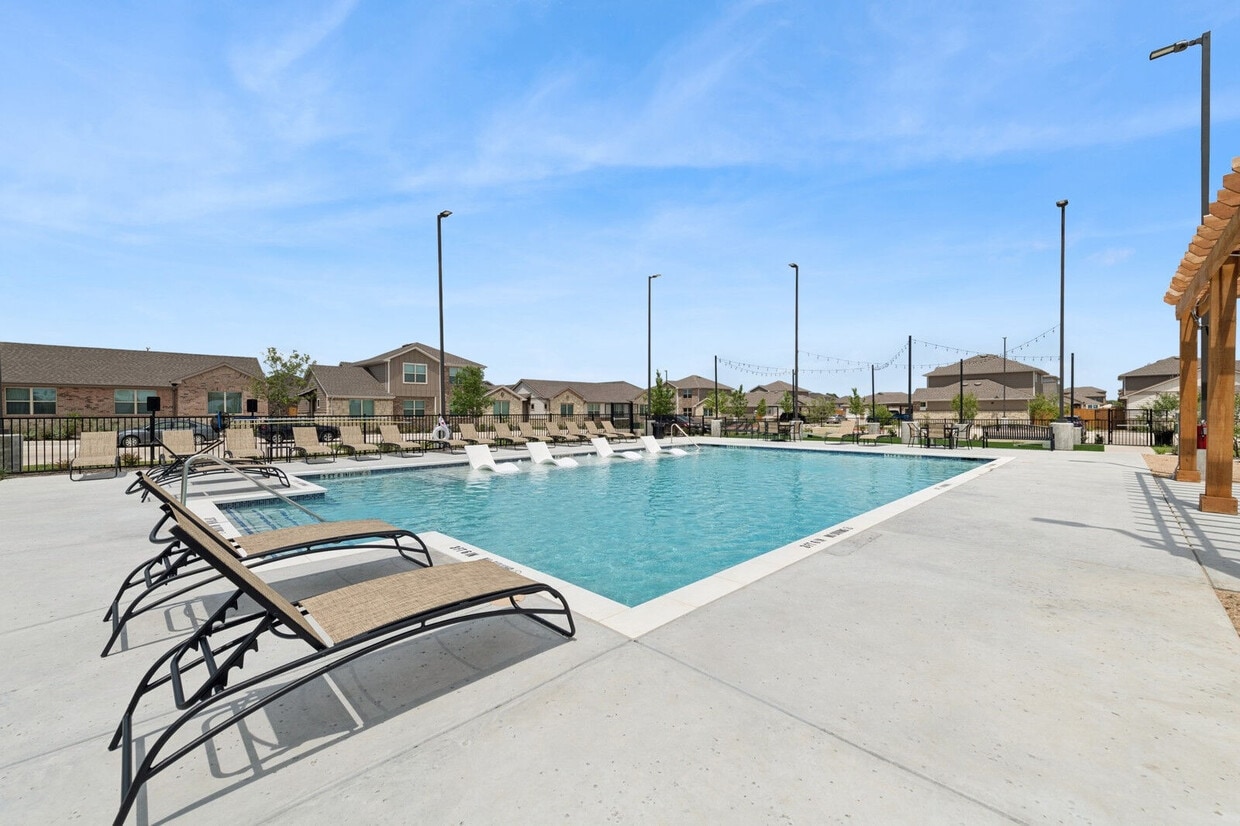-
Total Monthly Price
$1,506 - $2,136
-
Bedrooms
1 - 3 bd
-
Bathrooms
1 - 2 ba
-
Square Feet
764 - 1,393 sq ft
Highlights
- New Construction
- Pickleball Court
- Pool
- Pet Play Area
- Island Kitchen
- Dog Park
- Picnic Area
- Grill
Pricing & Floor Plans
-
Unit 101price $1,506square feet 764availibility Now
-
Unit 146price $1,506square feet 764availibility Now
-
Unit 149price $1,506square feet 764availibility Now
-
Unit 142price $1,856square feet 1,155availibility Now
-
Unit 161price $1,856square feet 1,155availibility Now
-
Unit 268price $1,856square feet 1,155availibility Now
-
Unit 306price $1,986square feet 1,393availibility Now
-
Unit 138price $2,106square feet 1,393availibility Now
-
Unit 137price $2,106square feet 1,393availibility Now
-
Unit 101price $1,506square feet 764availibility Now
-
Unit 146price $1,506square feet 764availibility Now
-
Unit 149price $1,506square feet 764availibility Now
-
Unit 142price $1,856square feet 1,155availibility Now
-
Unit 161price $1,856square feet 1,155availibility Now
-
Unit 268price $1,856square feet 1,155availibility Now
-
Unit 306price $1,986square feet 1,393availibility Now
-
Unit 138price $2,106square feet 1,393availibility Now
-
Unit 137price $2,106square feet 1,393availibility Now
Fees and Policies
The fees listed below are community-provided and may exclude utilities or add-ons. All payments are made directly to the property and are non-refundable unless otherwise specified. Use the Cost Calculator to determine costs based on your needs.
-
Utilities & Essentials
-
Utility - Stormwater/Drainage Admin FeeAmount to manage drainage billing. Charged per unit.$1.62 / mo
-
Trash Services - DoorstepAmount for doorstep trash removal from rental home. Charged per unit.$30 / mo
-
Pest Control ServicesAmount for pest control services. Charged per unit.$5 / mo
-
Internet ServicesAmount for internet services provided by community. Charged per unit.$70 / mo
-
Utility - Electric - Third PartyUsage-Based (Utilities).Amount for provision and consumption of electric paid to a third party. Charged per unit. Payable to 3rd PartyVaries / mo
-
Renters Liability Insurance - Third PartyAmount for renters liability insurance obtained through resident's provider of choice. Charged per leaseholder. Payable to 3rd PartyVaries / moDisclaimer: 2 Price varies based on amount of coverage.Read More Read Less
-
-
One-Time Basics
-
Due at Application
-
Application FeeAmount to process application, initiate screening, and take a rental home off the market. Charged per applicant.$65
-
-
Due at Move-In
-
Security Deposit (Refundable)Amount intended to be held through residency that may be applied toward amounts owed at move-out. Refunds processed per application and lease terms. Charged per unit.$500
-
-
Due at Application
-
Dogs
Max of 2Restrictions:Comments
-
Cats
Max of 2Restrictions:Comments
-
Pet Fees
-
Pet FeeMax of 1. Amount to facilitate authorized pet move-in. Charged per pet/animal.$400
-
Pet RentMax of 1. Monthly amount for authorized pet. Charged per pet/animal.$25 / mo
-
-
Garage Lot
-
Parking FeeMax of 1. Amount for garage parking space/services. May be subject to availability. Charged per rentable item.$175 / mo
Comments -
-
Covered
-
Parking FeeMax of 1. Amount for covered parking space/services. May be subject to availability. Charged per rentable item.$40 / mo
Comments -
-
Access Device - AdditionalAmount to obtain additional access device(s) for community; additional fob, additional key. May be subject to availability. Charged per device.$50
-
Renters Liability Only - Non-ComplianceAmount for not maintaining required Renters Liability Policy. Charged per unit.$15 / occurrence
-
Positive Credit Reporting ServicesAmount to send positive payment history to credit reporting agency(ies); per person. Charged per leaseholder.$4.95 / mo
-
Access Device - ReplacementAmount to obtain a replacement access device for community; fobs, keys, remotes, access passes. Charged per unit.$50 / occurrence
-
Utility - Vacant Processing FeeAmount for failing to transfer utilities into resident name. Charged per unit.$50 / occurrence
-
Intra-Community Transfer FeeAmount due when transferring to another rental unit within community. Charged per unit.$500 / occurrence
-
Reletting FeeMarketing fee related to early lease termination; excludes rent and other charges. Charged per unit.85% of base rent / occurrence
-
Utility - Vacant Cost RecoveryUsage-Based (Utilities).Amount for utility usage not transferred to resident responsibility any time during occupancy. Charged per unit.Varies / occurrence
-
Trash Container - ReplacementAmount to replace trash/waste container. Charged per unit.$50 / occurrence
-
Returned Payment Fee (NSF)Amount for returned payment. Charged per unit.$50 / occurrence
-
Access/Lock Change FeeAmount to change or reprogram access to rental home. Charged per unit.$50 / occurrence
-
Early Lease Termination/CancellationAmount to terminate lease earlier than lease end date; excludes rent and other charges. Charged per unit.200% of base rent / occurrence
-
Late FeeAmount for paying after rent due date; per terms of lease. Charged per unit.9.99% of base rent / occurrence
Property Fee Disclaimer: Total Monthly Leasing Price includes base rent, all monthly mandatory and any user-selected optional fees. Excludes variable, usage-based, and required charges due at or prior to move-in or at move-out. Security Deposit may change based on screening results, but total will not exceed legal maximums. Some items may be taxed under applicable law. Some fees may not apply to rental homes subject to an affordable program. All fees are subject to application and/or lease terms. Prices and availability subject to change. Resident is responsible for damages beyond ordinary wear and tear. Resident may need to maintain insurance and to activate and maintain utility services, including but not limited to electricity, water, gas, and internet, per the lease. Additional fees may apply as detailed in the application and/or lease agreement, which can be requested prior to applying. Pets: Pet breed and other pet restrictions apply. Rentable Items: All Parking, storage, and other rentable items are subject to availability. Final pricing and availability will be determined during lease agreement. See Leasing Agent for details.
Details
Lease Options
-
13 - 15 Month Leases
Property Information
-
Built in 2025
-
226 units/2 stories
Select a unit to view pricing & availability
About Ascend on Potranco
At Ascend on Potranco in San Antonio, TX, our new 1-3 bedroom casitas come in both single-story and double-story options — giving you the comfort of a private home with the perks of community living. Enjoy a variety of community amenities designed to elevate your lifestyle, from lounging by the resort-style pool and gathering in the sleek clubhouse to playing a round of pickleball or firing up the barbecue grills. Your pets will love it here too, with a dedicated dog park to keep them active and happy.
Ascend on Potranco is an apartment community located in Bexar County and the 78253 ZIP Code. This area is served by the Northside Independent School District (NISD) attendance zone.
Unique Features
- Modern Cabinetry
- Built-in Shelving (in select units)
- Deep Farmhouse Sinks with Retractable Faucet
- Pickleball Court
- Oversized Closets
- Stainless Steel Energy Efficient Appliances
- Air conditioning - central air
- Outdoor Grilling Areas
- Resort Style Pool with Lounge Chairs
- Full-Sized In-Home Washer & Dryer
- Outdoor Picnic Area
- Event Lawn
- Fire Pit
- Private Enclosed Yards
- Spacious Dog Park
- Wood-Style Plank Flooring
- Casitas
- Expansive Kitchen Islands
- Spacious 1 & 2 Story Floor Plans
- Tile Backsplash
Community Amenities
Pool
Fitness Center
Playground
Clubhouse
- 24 Hour Access
- Pet Play Area
- Clubhouse
- Lounge
- Conference Rooms
- Walk-Up
- Fitness Center
- Pool
- Playground
- Pickleball Court
- Grill
- Picnic Area
- Dog Park
Apartment Features
Washer/Dryer
Air Conditioning
Island Kitchen
Refrigerator
- Washer/Dryer
- Air Conditioning
- Ceiling Fans
- Tub/Shower
- Stainless Steel Appliances
- Pantry
- Island Kitchen
- Kitchen
- Oven
- Range
- Refrigerator
- Freezer
- Lawn
The Far West Side is a broad area that encompasses a large portion of land that’s far less developed than the urban network within San Antonio’s perimeter roads. Renters in search of space and affordability in this Texas city will find endless options in the Far West Side. You’ll also be close to the amazing natural beauty that surrounds San Antonio. Government Canyon State Natural Area and the San Antonio Aquarium call the area home, providing an even mix of outdoor recreation and tourist hotspots.
Medina Lake is just to the west of this vast suburb, and the always-popular Six Flags Fiesta Texas sits just to the north. Renting an apartment in San Antonio’s Far West Side will show you a different side of the Alamo City, and the conveniences of Downtown San Antonio are just a few minutes away.
Learn more about living in Far West SideCompare neighborhood and city base rent averages by bedroom.
| Far West Side | San Antonio, TX | |
|---|---|---|
| Studio | $955 | $907 |
| 1 Bedroom | $1,150 | $1,076 |
| 2 Bedrooms | $1,437 | $1,367 |
| 3 Bedrooms | $1,835 | $1,792 |
- 24 Hour Access
- Pet Play Area
- Clubhouse
- Lounge
- Conference Rooms
- Walk-Up
- Grill
- Picnic Area
- Dog Park
- Fitness Center
- Pool
- Playground
- Pickleball Court
- Modern Cabinetry
- Built-in Shelving (in select units)
- Deep Farmhouse Sinks with Retractable Faucet
- Pickleball Court
- Oversized Closets
- Stainless Steel Energy Efficient Appliances
- Air conditioning - central air
- Outdoor Grilling Areas
- Resort Style Pool with Lounge Chairs
- Full-Sized In-Home Washer & Dryer
- Outdoor Picnic Area
- Event Lawn
- Fire Pit
- Private Enclosed Yards
- Spacious Dog Park
- Wood-Style Plank Flooring
- Casitas
- Expansive Kitchen Islands
- Spacious 1 & 2 Story Floor Plans
- Tile Backsplash
- Washer/Dryer
- Air Conditioning
- Ceiling Fans
- Tub/Shower
- Stainless Steel Appliances
- Pantry
- Island Kitchen
- Kitchen
- Oven
- Range
- Refrigerator
- Freezer
- Lawn
| Monday | 9am - 6pm |
|---|---|
| Tuesday | 9am - 6pm |
| Wednesday | 9am - 6pm |
| Thursday | 9am - 6pm |
| Friday | 9am - 6pm |
| Saturday | 10am - 6pm |
| Sunday | 1pm - 6pm |
| Colleges & Universities | Distance | ||
|---|---|---|---|
| Colleges & Universities | Distance | ||
| Drive: | 18 min | 9.1 mi | |
| Drive: | 31 min | 16.9 mi | |
| Drive: | 32 min | 17.2 mi | |
| Drive: | 30 min | 19.7 mi |
 The GreatSchools Rating helps parents compare schools within a state based on a variety of school quality indicators and provides a helpful picture of how effectively each school serves all of its students. Ratings are on a scale of 1 (below average) to 10 (above average) and can include test scores, college readiness, academic progress, advanced courses, equity, discipline and attendance data. We also advise parents to visit schools, consider other information on school performance and programs, and consider family needs as part of the school selection process.
The GreatSchools Rating helps parents compare schools within a state based on a variety of school quality indicators and provides a helpful picture of how effectively each school serves all of its students. Ratings are on a scale of 1 (below average) to 10 (above average) and can include test scores, college readiness, academic progress, advanced courses, equity, discipline and attendance data. We also advise parents to visit schools, consider other information on school performance and programs, and consider family needs as part of the school selection process.
View GreatSchools Rating Methodology
Data provided by GreatSchools.org © 2026. All rights reserved.
Ascend on Potranco Photos
Models
-
1 Bedroom
-
2 Bedrooms
-
3 Bedrooms
Nearby Apartments
Within 50 Miles of Ascend on Potranco
-
Laurel Canyon Apartments
10809 Westwood Loop
San Antonio, TX 78254
$1,046 - $1,449 Total Monthly Price
1-2 Br 7.5 mi
-
Seraphina Castle Hills
11800 Braesview
San Antonio, TX 78213
$766 - $1,422 Total Monthly Price
1-2 Br 18.3 mi
-
Artessa at Quarry Village
300 E Basse Rd
San Antonio, TX 78209
$1,475 - $4,561 Total Monthly Price
1-3 Br 19.5 mi
-
Rustico at Fair Oaks
27595 Interstate 10 W
Boerne, TX 78006
$1,074 - $1,610 Total Monthly Price
1-3 Br 21.3 mi
-
Vecina Apartment Villas
20915 Wilderness Oak
San Antonio, TX 78258
$1,203 - $4,025 Total Monthly Price
1-3 Br 22.4 mi
-
Sage Stone Oak 55+ Active Adult Apartment Homes
21914 Hardy Oak Blvd
San Antonio, TX 78258
$1,796 - $3,059 Total Monthly Price
1-2 Br 23.7 mi
Ascend on Potranco has units with in‑unit washers and dryers, making laundry day simple for residents.
Utilities are not included in rent. Residents should plan to set up and pay for all services separately.
Parking is available at Ascend on Potranco. Fees may apply depending on the type of parking offered. Contact this property for details.
Ascend on Potranco has one to three-bedrooms with rent ranges from $1,506/mo. to $2,136/mo.
Yes, Ascend on Potranco welcomes pets. Breed restrictions, weight limits, and additional fees may apply. View this property's pet policy.
A good rule of thumb is to spend no more than 30% of your gross income on rent. Based on the lowest available rent of $1,506 for a one-bedroom, you would need to earn about $60,225 per year to qualify. Want to double-check your budget? Calculate how much rent you can afford with our Rent Affordability Calculator.
Ascend on Potranco is offering Specials for eligible applicants, with rental rates starting at $1,506.
While Ascend on Potranco does not offer Matterport 3D tours, renters can explore units through In-Person tours. Schedule a tour now.
What Are Walk Score®, Transit Score®, and Bike Score® Ratings?
Walk Score® measures the walkability of any address. Transit Score® measures access to public transit. Bike Score® measures the bikeability of any address.
What is a Sound Score Rating?
A Sound Score Rating aggregates noise caused by vehicle traffic, airplane traffic and local sources









