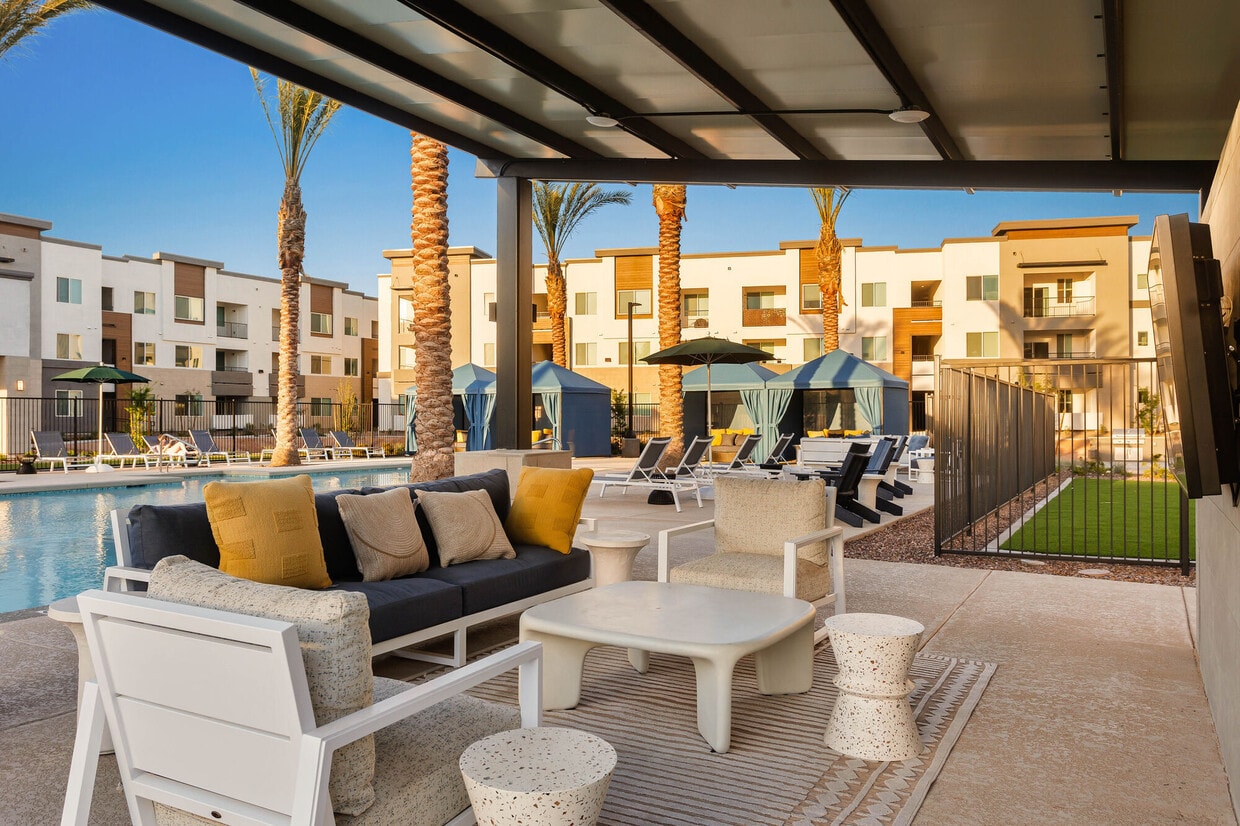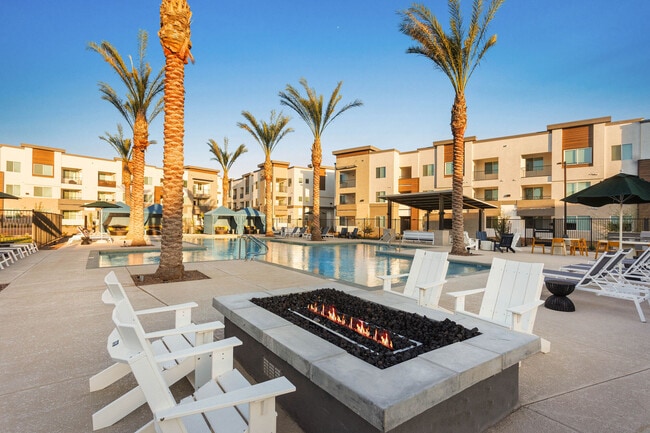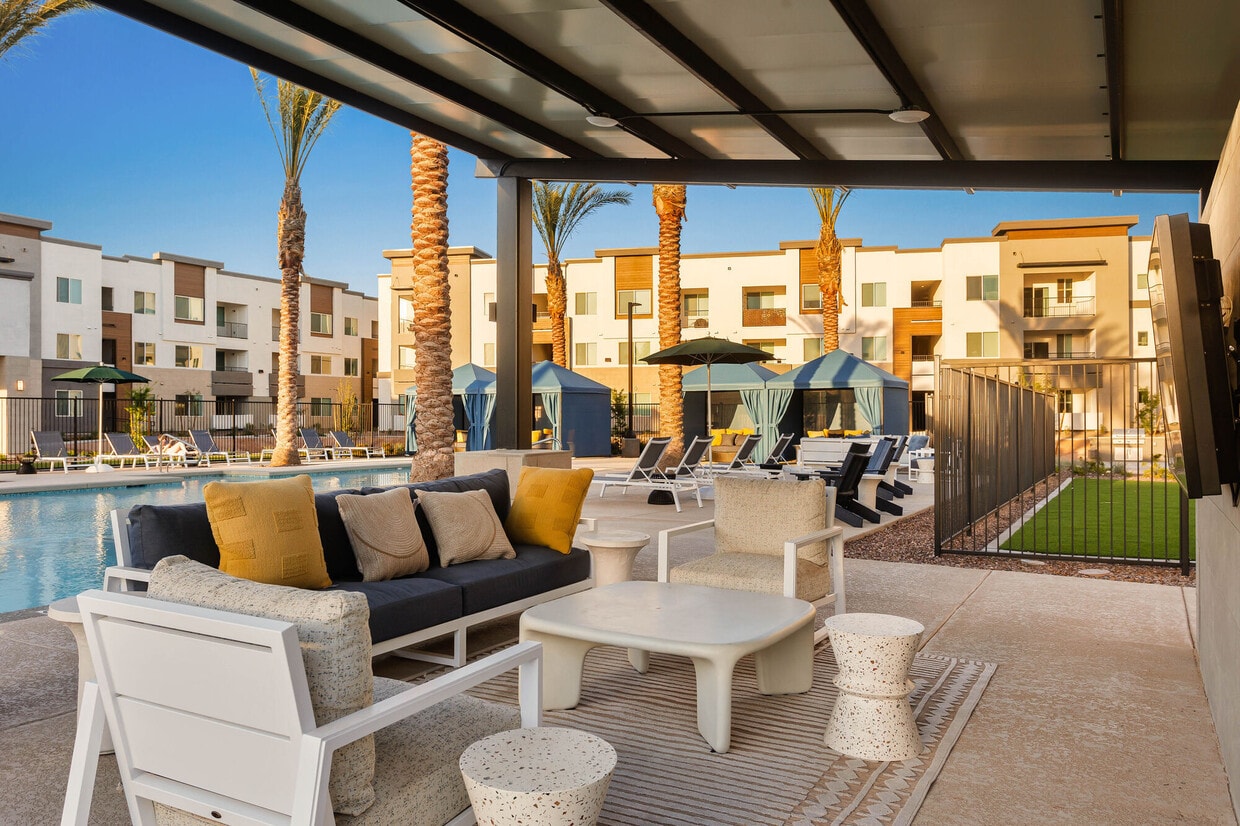Ascend At Black Canyon
28201 N Black Canyon Hwy,
Phoenix,
AZ
85085
-
Monthly Rent
$1,330 - $2,190
-
Bedrooms
1 - 3 bd
-
Bathrooms
1 - 2 ba
-
Square Feet
664 - 1,346 sq ft
Highlights
- Cabana
- Pet Washing Station
- Pool
- Walk-In Closets
- Pet Play Area
- Controlled Access
- Walking/Biking Trails
- Island Kitchen
- Picnic Area
Pricing & Floor Plans
-
Unit 3086price $1,335square feet 664availibility Now
-
Unit 3066price $1,335square feet 664availibility Now
-
Unit 3076price $1,335square feet 664availibility Now
-
Unit 2071price $1,380square feet 760availibility Now
-
Unit 3087price $1,395square feet 760availibility Now
-
Unit 2081price $1,405square feet 760availibility Now
-
Unit 2113price $1,475square feet 818availibility Now
-
Unit 2093price $1,475square feet 818availibility Now
-
Unit 2098price $1,500square feet 818availibility Now
-
Unit 3040price $1,705square feet 1,099availibility Now
-
Unit 3020price $1,705square feet 1,099availibility Now
-
Unit 3078price $1,710square feet 1,099availibility Now
-
Unit 3023price $2,090square feet 1,346availibility Now
-
Unit 3083price $2,095square feet 1,346availibility Now
-
Unit 3063price $2,095square feet 1,346availibility Now
-
Unit 3086price $1,335square feet 664availibility Now
-
Unit 3066price $1,335square feet 664availibility Now
-
Unit 3076price $1,335square feet 664availibility Now
-
Unit 2071price $1,380square feet 760availibility Now
-
Unit 3087price $1,395square feet 760availibility Now
-
Unit 2081price $1,405square feet 760availibility Now
-
Unit 2113price $1,475square feet 818availibility Now
-
Unit 2093price $1,475square feet 818availibility Now
-
Unit 2098price $1,500square feet 818availibility Now
-
Unit 3040price $1,705square feet 1,099availibility Now
-
Unit 3020price $1,705square feet 1,099availibility Now
-
Unit 3078price $1,710square feet 1,099availibility Now
-
Unit 3023price $2,090square feet 1,346availibility Now
-
Unit 3083price $2,095square feet 1,346availibility Now
-
Unit 3063price $2,095square feet 1,346availibility Now
Fees and Policies
The fees below are based on community-supplied data and may exclude additional fees and utilities. Use the Cost Calculator to add these fees to the base price.
-
Utilities & Essentials
-
Trash Services - DoorstepAmount for doorstep trash removal from rental home. Charged per unit.$28 / mo
-
Pest Control ServicesAmount for pest control services. Charged per unit.$3 / mo
-
Utility - Water/SewerUsage-Based (Utilities).Amount for provision and/or consumption of water and sewer services Charged per unit.Varies / moDisclaimer: Utility apportionment is submetered water/gas/electricRead More Read Less
-
Utility - Electric - Third PartyUsage-Based (Utilities).Amount for provision and consumption of electric paid to a third party. Charged per unit. Payable to 3rd PartyVaries / mo
-
Utility - GasUsage-Based (Utilities).Amount for provision and consumption of natural gas. Charged per unit.Varies / mo
-
-
One-Time Basics
-
Due at Application
-
Administrative FeeAmount to facilitate move-in process for a resident. Charged per unit.$250
-
Application FeeAmount to process application, initiate screening, and take a rental home off the market. Charged per applicant.$50
-
-
Due at Move-In
-
Security Deposit (Refundable)Amount intended to be held through residency that may be applied toward amounts owed at move-out. Refunds processed per application and lease terms. Charged per unit.$1,200
-
Security Deposit - Additional (Refundable)Additional amount, based on screening results, intended to be held through residency that may be applied toward amounts owed at move-out. Refunds processed per application and lease terms. Charged per unit.$545
-
-
Due at Move-Out
-
Due at Application
-
Dogs
Max of 2Restrictions:Prohibited Pets: Livestock, farm animals (including potbellied pigs), and poisonous, dangerous, or exotic animals (such as snakes and spiders) are prohibited. Any animal may be deemed unacceptable by Landlord Prohibited Dog Breeds: The following types of dogs are prohibited, even if mixed with other breeds: American Pit Bull Terrier, American Staffordshire Terrier, Bull Mastiff, Akita, Chow, Doberman, Pit Bull, Presea Canario, Rottweiler, Wolf, Wolf hybrids, and any combination thereof.Comments
-
Cats
Max of 2Restrictions:Prohibited Pets: Livestock, farm animals (including potbellied pigs), and poisonous, dangerous, or exotic animals (such as snakes and spiders) are prohibited. Any animal may be deemed unacceptable by Landlord Prohibited Dog Breeds: The following types of dogs are prohibited, even if mixed with other breeds: American Pit Bull Terrier, American Staffordshire Terrier, Bull Mastiff, Akita, Chow, Doberman, Pit Bull, Presea Canario, Rottweiler, Wolf, Wolf hybrids, and any combination thereof.Comments
-
Pet Fees
-
Pet RentMax of 1. Monthly amount for authorized pet. Charged per pet/animal.$35 / mo
-
Pet Rent - Additional PetMax of 1. Monthly amount for additional authorized pet. Charged per pet/animal.$35 / mo
-
Pet FeeMax of 1. Amount to facilitate authorized pet move-in. Charged per pet.$350 / occurrence
-
-
Garage Lot
Comments
-
Covered
-
Parking FeeMax of 1. Amount for covered parking space/services. May be subject to availability. Charged per unit.$25 / mo
Comments -
-
Access Device - AdditionalAmount to obtain additional access device(s) for community; additional fob, additional key. May be subject to availability. Charged per unit.$50
-
Renters Liability Only - Non-ComplianceAmount for not maintaining required Renters Liability Policy. Charged per unit.$15 / occurrence
-
Cable TV and Internet ServicesUsage-Based (Utilities).Amount for cable and internet services in rental home. Charged per unit. Payable to 3rd PartyVaries / mo
-
Trash Container - ReplacementAmount to replace trash/waste container. Charged per unit.$35 / occurrence
-
Access Device - ReplacementAmount to obtain a replacement access device for community; fobs, keys, remotes, access passes. Charged per device.$50 / occurrence
-
Early Lease Termination/CancellationAmount to terminate lease earlier than lease end date; excludes rent and other charges. Charged per unit.200% of base rent / occurrence
-
Utility - Vacant Processing FeeAmount for failing to transfer utilities into resident name. Charged per unit.$50 / occurrence
-
Late FeeAmount for paying after rent due date; per terms of lease. Charged per unit.10% of base rent / occurrence
Property Fee Disclaimer: Total Monthly Leasing Price includes base rent, all monthly mandatory and any user-selected optional fees. Excludes variable, usage-based, and required charges due at or prior to move-in or at move-out. Security Deposit may change based on screening results, but total will not exceed legal maximums. Some items may be taxed under applicable law. Some fees may not apply to rental homes subject to an affordable program. All fees are subject to application and/or lease terms. Prices and availability subject to change. Resident is responsible for damages beyond ordinary wear and tear. Resident may need to maintain insurance and to activate and maintain utility services, including but not limited to electricity, water, gas, and internet, per the lease. Additional fees may apply as detailed in the application and/or lease agreement, which can be requested prior to applying. Pets: Pet breed and other pet restrictions apply. Rentable Items: All Parking, storage, and other rentable items are subject to availability. Final pricing and availability will be determined during lease agreement. See Leasing Agent for details.
Details
Lease Options
-
12 - 15 Month Leases
Property Information
-
Built in 2023
-
260 units/3 stories
Select a unit to view pricing & availability
About Ascend At Black Canyon
Discover contemporary apartments that don’t compromise on convenience or quality at Ascend at Black Canyon in Phoenix, AZ. Our brand-new community of one, two, and three-bedroom apartments has it all, from high-end interior finishes to a host of life-enhancing amenities.
Ascend At Black Canyon is an apartment community located in Maricopa County and the 85085 ZIP Code. This area is served by the Deer Valley Unified District attendance zone.
Unique Features
- Close To Dining And Shopping
- Loss Leader
- Multiple Fire Pits & Lounge Areas
- Patio/Balcony
- Poolside Ramada with BBQ Grills
- Prep Islands & Pendant Light In Every Home
- Self-Service Package Lockers
- Eco-Friendly Double Paned Windows
- On-Site Management
- Energy Efficient Double-Pane W
- Minutes From Norterra
- Pendant Lighting
- 2-Inch Faux-Wood Blinds
- Controlled Access Entry
- 24-Hour Emergency Maintenance
- Pet Friendly; Dog Friendly
- Walk-in Closets with Built-In Shelves
- Community Clubhouse
- Resort-Style Pool
- Loss Leader 7
- Patio or Balcony
- *In Select Units
- Full-Size Washer & Dryer
- Fully Equipped Gourmet Kitchens with Granite Count
- Stainless Steel Energy Efficient Appliances
- Weekly Trash Removal & Recycling
Community Amenities
Pool
Fitness Center
Clubhouse
Controlled Access
Recycling
Grill
Pet Play Area
Trash Pickup - Door to Door
Property Services
- Package Service
- Controlled Access
- Maintenance on site
- Property Manager on Site
- Trash Pickup - Door to Door
- Recycling
- Renters Insurance Program
- Online Services
- Pet Play Area
- Pet Washing Station
Shared Community
- Clubhouse
- Lounge
Fitness & Recreation
- Fitness Center
- Pool
- Walking/Biking Trails
- Gameroom
Outdoor Features
- Cabana
- Courtyard
- Grill
- Picnic Area
Apartment Features
Washer/Dryer
Air Conditioning
Dishwasher
High Speed Internet Access
Hardwood Floors
Walk-In Closets
Island Kitchen
Granite Countertops
Indoor Features
- High Speed Internet Access
- Washer/Dryer
- Air Conditioning
- Heating
- Ceiling Fans
- Smoke Free
- Double Vanities
- Tub/Shower
Kitchen Features & Appliances
- Dishwasher
- Disposal
- Ice Maker
- Granite Countertops
- Stainless Steel Appliances
- Island Kitchen
- Kitchen
- Microwave
- Oven
- Range
- Refrigerator
- Freezer
Model Details
- Hardwood Floors
- Vinyl Flooring
- Recreation Room
- Walk-In Closets
- Double Pane Windows
- Window Coverings
- Balcony
- Patio
- Package Service
- Controlled Access
- Maintenance on site
- Property Manager on Site
- Trash Pickup - Door to Door
- Recycling
- Renters Insurance Program
- Online Services
- Pet Play Area
- Pet Washing Station
- Clubhouse
- Lounge
- Cabana
- Courtyard
- Grill
- Picnic Area
- Fitness Center
- Pool
- Walking/Biking Trails
- Gameroom
- Close To Dining And Shopping
- Loss Leader
- Multiple Fire Pits & Lounge Areas
- Patio/Balcony
- Poolside Ramada with BBQ Grills
- Prep Islands & Pendant Light In Every Home
- Self-Service Package Lockers
- Eco-Friendly Double Paned Windows
- On-Site Management
- Energy Efficient Double-Pane W
- Minutes From Norterra
- Pendant Lighting
- 2-Inch Faux-Wood Blinds
- Controlled Access Entry
- 24-Hour Emergency Maintenance
- Pet Friendly; Dog Friendly
- Walk-in Closets with Built-In Shelves
- Community Clubhouse
- Resort-Style Pool
- Loss Leader 7
- Patio or Balcony
- *In Select Units
- Full-Size Washer & Dryer
- Fully Equipped Gourmet Kitchens with Granite Count
- Stainless Steel Energy Efficient Appliances
- Weekly Trash Removal & Recycling
- High Speed Internet Access
- Washer/Dryer
- Air Conditioning
- Heating
- Ceiling Fans
- Smoke Free
- Double Vanities
- Tub/Shower
- Dishwasher
- Disposal
- Ice Maker
- Granite Countertops
- Stainless Steel Appliances
- Island Kitchen
- Kitchen
- Microwave
- Oven
- Range
- Refrigerator
- Freezer
- Hardwood Floors
- Vinyl Flooring
- Recreation Room
- Walk-In Closets
- Double Pane Windows
- Window Coverings
- Balcony
- Patio
| Monday | 9am - 6pm |
|---|---|
| Tuesday | 9am - 6pm |
| Wednesday | 9am - 6pm |
| Thursday | 9am - 6pm |
| Friday | 9am - 6pm |
| Saturday | 10am - 5pm |
| Sunday | 12pm - 4pm |
Deer Valley is a family-friendly suburb and residential neighborhood that’s constantly evolving. There are abundant outdoor recreational opportunities in Deer Valley because of its proximity to several natural attractions like Deem Hills and Cave Buttes, both known for scenic hiking and mountain biking trails. Residents have easy access to abundant shopping opportunities without having to leave town at places like Deer Valley Towne Center and Bell Towne Plaza. Deer Valley is home to good public schools and is the ideal suburb for those commuting to Downtown Phoenix and beyond, located less than 20 miles south of town along Interstate 17.
Learn more about living in Deer ValleyCompare neighborhood and city base rent averages by bedroom.
| Deer Valley | Phoenix, AZ | |
|---|---|---|
| Studio | $1,068 | $1,093 |
| 1 Bedroom | $1,328 | $1,305 |
| 2 Bedrooms | $1,580 | $1,561 |
| 3 Bedrooms | $2,056 | $2,068 |
| Colleges & Universities | Distance | ||
|---|---|---|---|
| Colleges & Universities | Distance | ||
| Drive: | 14 min | 8.0 mi | |
| Drive: | 19 min | 11.8 mi | |
| Drive: | 22 min | 14.4 mi | |
| Drive: | 24 min | 14.6 mi |
 The GreatSchools Rating helps parents compare schools within a state based on a variety of school quality indicators and provides a helpful picture of how effectively each school serves all of its students. Ratings are on a scale of 1 (below average) to 10 (above average) and can include test scores, college readiness, academic progress, advanced courses, equity, discipline and attendance data. We also advise parents to visit schools, consider other information on school performance and programs, and consider family needs as part of the school selection process.
The GreatSchools Rating helps parents compare schools within a state based on a variety of school quality indicators and provides a helpful picture of how effectively each school serves all of its students. Ratings are on a scale of 1 (below average) to 10 (above average) and can include test scores, college readiness, academic progress, advanced courses, equity, discipline and attendance data. We also advise parents to visit schools, consider other information on school performance and programs, and consider family needs as part of the school selection process.
View GreatSchools Rating Methodology
Data provided by GreatSchools.org © 2026. All rights reserved.
Ascend At Black Canyon Photos
-
Ascend At Black Canyon
-
-
-
-
-
-
-
-
Models
-
1 Bedroom
-
1 Bedroom
-
1 Bedroom
-
1 Bedroom
-
1 Bedroom
-
1 Bedroom
Nearby Apartments
Within 50 Miles of Ascend At Black Canyon
-
The Beverly
7395 E Legacy Blvd
Scottsdale, AZ 85255
$2,272 - $6,407
1-3 Br 12.7 mi
-
Cardinal 95
9600 W Georgia Ave
Glendale, AZ 85305
$1,424 - $3,064
1-3 Br 17.7 mi
-
Adara
888 N 4th St
Phoenix, AZ 85004
$740 - $3,375
1-4 Br 19.7 mi
-
Prose Ascend
12905 W Indian School Rd
Avondale, AZ 85392
$1,245 - $1,825
1-2 Br 21.2 mi
-
Vlux at Sunset Farms
4343 S 103rd Ave
Tolleson, AZ 85353
$1,435 - $1,739
1-2 Br 24.8 mi
-
Be Mesa
510 S Extension Rd
Mesa, AZ 85210
$1,319 - $3,510
1-2 Br 27.9 mi
Ascend At Black Canyon has units with in‑unit washers and dryers, making laundry day simple for residents.
Utilities are not included in rent. Residents should plan to set up and pay for all services separately.
Parking is available at Ascend At Black Canyon. Fees may apply depending on the type of parking offered. Contact this property for details.
Ascend At Black Canyon has one to three-bedrooms with rent ranges from $1,330/mo. to $2,190/mo.
Yes, Ascend At Black Canyon welcomes pets. Breed restrictions, weight limits, and additional fees may apply. View this property's pet policy.
A good rule of thumb is to spend no more than 30% of your gross income on rent. Based on the lowest available rent of $1,330 for a one-bedroom, you would need to earn about $48,000 per year to qualify. Want to double-check your budget? Try our Rent Affordability Calculator to see how much rent fits your income and lifestyle.
Ascend At Black Canyon is offering 2 Months Free for eligible applicants, with rental rates starting at $1,330.
While Ascend At Black Canyon does not offer Matterport 3D tours, renters can explore units through In-Person and Video tours. Schedule a tour now.
What Are Walk Score®, Transit Score®, and Bike Score® Ratings?
Walk Score® measures the walkability of any address. Transit Score® measures access to public transit. Bike Score® measures the bikeability of any address.
What is a Sound Score Rating?
A Sound Score Rating aggregates noise caused by vehicle traffic, airplane traffic and local sources








