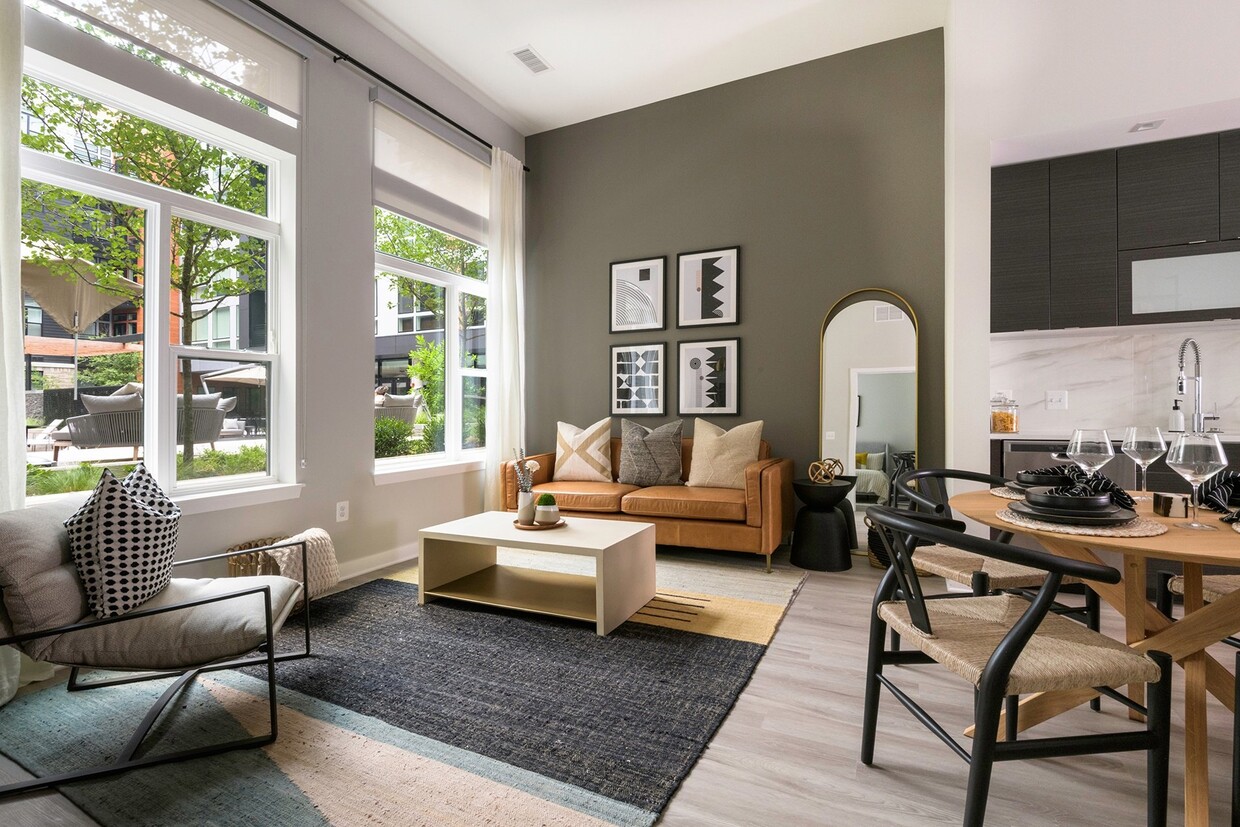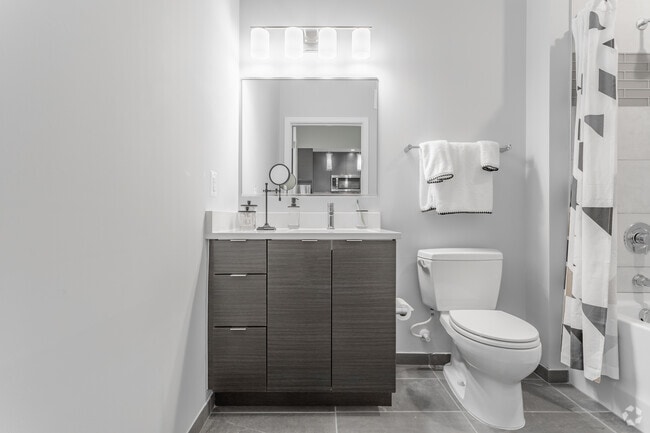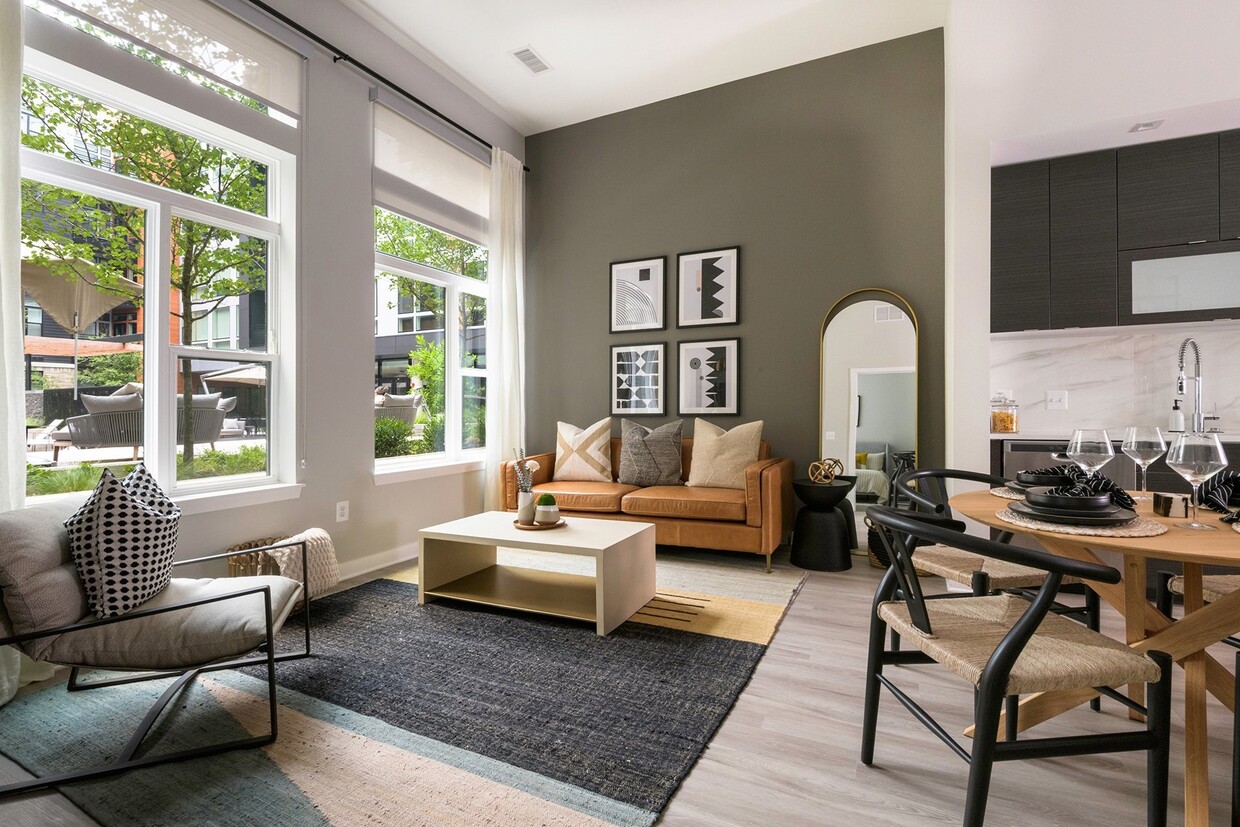Arrowwood Apartments
5410 McGrath Blvd,
North Bethesda,
MD
20852
-
Monthly Rent
$1,964 - $4,025
-
Bedrooms
Studio - 2 bd
-
Bathrooms
1 - 2 ba
-
Square Feet
565 - 1,389 sq ft
Highlights
- Floor to Ceiling Windows
- Dry Cleaning Service
- Pet Washing Station
- High Ceilings
- Walk-In Closets
- Spa
- Controlled Access
- Gated
- Elevator
Pricing & Floor Plans
-
Unit 362price $1,964square feet 565availibility Now
-
Unit 565price $1,985square feet 565availibility Feb 12
-
Unit 549price $2,004square feet 593availibility Apr 1
-
Unit 302price $2,210square feet 740availibility Now
-
Unit 349price $2,210square feet 765availibility Now
-
Unit 505price $2,315square feet 716availibility Feb 7
-
Unit 554price $2,325square feet 716availibility Feb 7
-
Unit 537price $2,318square feet 716availibility Feb 15
-
Unit 137price $2,145square feet 777availibility Feb 13
-
Unit 521price $3,005square feet 961availibility Now
-
Unit 369price $3,360square feet 1,189availibility Now
-
Unit 235price $3,435square feet 1,191availibility Now
-
Unit 224price $3,545square feet 1,389availibility Now
-
Unit 424price $3,605square feet 1,389availibility Now
-
Unit 223price $3,042square feet 1,123availibility Feb 21
-
Unit 542price $2,830square feet 904availibility Mar 17
-
Unit 362price $1,964square feet 565availibility Now
-
Unit 565price $1,985square feet 565availibility Feb 12
-
Unit 549price $2,004square feet 593availibility Apr 1
-
Unit 302price $2,210square feet 740availibility Now
-
Unit 349price $2,210square feet 765availibility Now
-
Unit 505price $2,315square feet 716availibility Feb 7
-
Unit 554price $2,325square feet 716availibility Feb 7
-
Unit 537price $2,318square feet 716availibility Feb 15
-
Unit 137price $2,145square feet 777availibility Feb 13
-
Unit 521price $3,005square feet 961availibility Now
-
Unit 369price $3,360square feet 1,189availibility Now
-
Unit 235price $3,435square feet 1,191availibility Now
-
Unit 224price $3,545square feet 1,389availibility Now
-
Unit 424price $3,605square feet 1,389availibility Now
-
Unit 223price $3,042square feet 1,123availibility Feb 21
-
Unit 542price $2,830square feet 904availibility Mar 17
Fees and Policies
The fees below are based on community-supplied data and may exclude additional fees and utilities. Use the Cost Calculator to add these fees to the base price.
-
Utilities & Essentials
-
Technology FeeCharged per unit.$75 / mo
-
-
One-Time Basics
-
Due at Application
-
Application Fee Per ApplicantCharged per applicant.$25
-
-
Due at Move-In
-
Administrative FeeCharged per unit.$275
-
-
Due at Application
-
Garage Lot
-
Other
Property Fee Disclaimer: Based on community-supplied data and independent market research. Subject to change without notice. May exclude fees for mandatory or optional services and usage-based utilities.
Details
Utilities Included
-
Trash Removal
Lease Options
-
3 - 24 Month Leases
Property Information
-
Built in 2020
-
294 units/5 stories
Matterport 3D Tours
Select a unit to view pricing & availability
About Arrowwood Apartments
To the we-know-exactly-what-were-looking-fors, the just-havent-found-the-right-place-yets, and the well-know-it-when-we-see-its out there, we know just how you feel.
Arrowwood Apartments is an apartment community located in Montgomery County and the 20852 ZIP Code. This area is served by the Montgomery County Public Schools attendance zone.
Unique Features
- Library
- Two Curated Interior Designs
- Wood-Style Flooring
- Courtyard with Firepit and Fountains
- Floor-to-Ceiling Windows*
- Private Dining Room
- Stainless Steel Whirlpool Appliances
- Air Conditioner
- Bike Room
- Garden Rooms
- Roller Shades
- Steps from Starbucks
- TV Lounge
- Extra Storage**
- Keyless Entry
- Moen Fixtures
- Tech Lounge with Private Work Pods
- Community-Wide Wi-Fi
- Dry Cleaning Services
- Capital Bike Share
- High Ceilings*
- Meditative Lawn
- Outdoor Kitchen/Grilling Space
- Whirlpool Washer/Dryer
- Catering Kitchen with Communal Dining
- DIY Maker Space
- Electronic Thermostat
- EV Charging Stations
- Islands with Waterfall Edge*
- Music Rooms
- Patio/Balcony*
- Walk-In Closets*
Community Amenities
Fitness Center
Elevator
Clubhouse
Controlled Access
Recycling
Grill
Gated
Community-Wide WiFi
Property Services
- Package Service
- Community-Wide WiFi
- Controlled Access
- Maintenance on site
- Property Manager on Site
- 24 Hour Access
- Recycling
- Dry Cleaning Service
- Online Services
- Pet Washing Station
- EV Charging
- Public Transportation
- Key Fob Entry
Shared Community
- Elevator
- Clubhouse
- Lounge
Fitness & Recreation
- Fitness Center
- Spa
- Bicycle Storage
Outdoor Features
- Gated
- Courtyard
- Grill
Apartment Features
Washer/Dryer
Air Conditioning
Dishwasher
Walk-In Closets
Microwave
Refrigerator
Wi-Fi
Disposal
Indoor Features
- Wi-Fi
- Washer/Dryer
- Air Conditioning
- Heating
- Cable Ready
Kitchen Features & Appliances
- Dishwasher
- Disposal
- Ice Maker
- Stainless Steel Appliances
- Kitchen
- Microwave
- Oven
- Range
- Refrigerator
- Freezer
- Quartz Countertops
Model Details
- Dining Room
- High Ceilings
- Walk-In Closets
- Floor to Ceiling Windows
- Balcony
- Patio
- Lawn
- Package Service
- Community-Wide WiFi
- Controlled Access
- Maintenance on site
- Property Manager on Site
- 24 Hour Access
- Recycling
- Dry Cleaning Service
- Online Services
- Pet Washing Station
- EV Charging
- Public Transportation
- Key Fob Entry
- Elevator
- Clubhouse
- Lounge
- Gated
- Courtyard
- Grill
- Fitness Center
- Spa
- Bicycle Storage
- Library
- Two Curated Interior Designs
- Wood-Style Flooring
- Courtyard with Firepit and Fountains
- Floor-to-Ceiling Windows*
- Private Dining Room
- Stainless Steel Whirlpool Appliances
- Air Conditioner
- Bike Room
- Garden Rooms
- Roller Shades
- Steps from Starbucks
- TV Lounge
- Extra Storage**
- Keyless Entry
- Moen Fixtures
- Tech Lounge with Private Work Pods
- Community-Wide Wi-Fi
- Dry Cleaning Services
- Capital Bike Share
- High Ceilings*
- Meditative Lawn
- Outdoor Kitchen/Grilling Space
- Whirlpool Washer/Dryer
- Catering Kitchen with Communal Dining
- DIY Maker Space
- Electronic Thermostat
- EV Charging Stations
- Islands with Waterfall Edge*
- Music Rooms
- Patio/Balcony*
- Walk-In Closets*
- Wi-Fi
- Washer/Dryer
- Air Conditioning
- Heating
- Cable Ready
- Dishwasher
- Disposal
- Ice Maker
- Stainless Steel Appliances
- Kitchen
- Microwave
- Oven
- Range
- Refrigerator
- Freezer
- Quartz Countertops
- Dining Room
- High Ceilings
- Walk-In Closets
- Floor to Ceiling Windows
- Balcony
- Patio
- Lawn
| Monday | 9am - 6pm |
|---|---|
| Tuesday | 9am - 6pm |
| Wednesday | 9am - 6pm |
| Thursday | 9am - 6pm |
| Friday | 9am - 6pm |
| Saturday | 10am - 5pm |
| Sunday | 12pm - 5pm |
Situated between Rockville and Bethesda, North Bethesda is an upscale suburban community about 12 miles northwest of Washington, DC. North Bethesda offers residents a wide variety of apartments, houses, condos, and townhomes available for rent along tree-lined boulevards. The community is brimming with great shopping and dining, providing plenty of options to choose from with vibrant commercial centers like White Flint Plaza, Pike & Rose, and Montrose Crossing Shopping Center.
In addition to its great commercial offerings, North Bethesda is surrounded by beautiful greenspaces, which boast ample opportunities for outdoor recreation. Residents delight in easy access to outdoor destinations like Cabin John Regional Park, Tilden Woods Stream Valley Park, Bethesda Country Club, and Woodmont Country Club. Commuting to nearby Washington, DC is a breeze with convenience to Metro’s Red line via Grosvenor-Strathmore station.
Learn more about living in North Bethesda| Colleges & Universities | Distance | ||
|---|---|---|---|
| Colleges & Universities | Distance | ||
| Drive: | 13 min | 4.9 mi | |
| Drive: | 14 min | 7.4 mi | |
| Drive: | 18 min | 8.6 mi | |
| Drive: | 16 min | 8.7 mi |
 The GreatSchools Rating helps parents compare schools within a state based on a variety of school quality indicators and provides a helpful picture of how effectively each school serves all of its students. Ratings are on a scale of 1 (below average) to 10 (above average) and can include test scores, college readiness, academic progress, advanced courses, equity, discipline and attendance data. We also advise parents to visit schools, consider other information on school performance and programs, and consider family needs as part of the school selection process.
The GreatSchools Rating helps parents compare schools within a state based on a variety of school quality indicators and provides a helpful picture of how effectively each school serves all of its students. Ratings are on a scale of 1 (below average) to 10 (above average) and can include test scores, college readiness, academic progress, advanced courses, equity, discipline and attendance data. We also advise parents to visit schools, consider other information on school performance and programs, and consider family needs as part of the school selection process.
View GreatSchools Rating Methodology
Data provided by GreatSchools.org © 2026. All rights reserved.
Transportation options available in North Bethesda include White Flint, located 0.3 mile from Arrowwood Apartments. Arrowwood Apartments is near Ronald Reagan Washington Ntl, located 16.7 miles or 33 minutes away, and Washington Dulles International, located 25.6 miles or 43 minutes away.
| Transit / Subway | Distance | ||
|---|---|---|---|
| Transit / Subway | Distance | ||
|
|
Walk: | 6 min | 0.3 mi |
|
|
Drive: | 4 min | 1.4 mi |
|
|
Drive: | 4 min | 1.8 mi |
|
|
Drive: | 9 min | 3.7 mi |
|
|
Drive: | 8 min | 3.9 mi |
| Commuter Rail | Distance | ||
|---|---|---|---|
| Commuter Rail | Distance | ||
|
|
Drive: | 6 min | 2.3 mi |
|
|
Drive: | 9 min | 3.4 mi |
|
|
Drive: | 9 min | 3.7 mi |
|
|
Drive: | 16 min | 8.4 mi |
|
|
Drive: | 17 min | 9.3 mi |
| Airports | Distance | ||
|---|---|---|---|
| Airports | Distance | ||
|
Ronald Reagan Washington Ntl
|
Drive: | 33 min | 16.7 mi |
|
Washington Dulles International
|
Drive: | 43 min | 25.6 mi |
Time and distance from Arrowwood Apartments.
| Shopping Centers | Distance | ||
|---|---|---|---|
| Shopping Centers | Distance | ||
| Walk: | 6 min | 0.3 mi | |
| Walk: | 7 min | 0.4 mi | |
| Walk: | 7 min | 0.4 mi |
| Parks and Recreation | Distance | ||
|---|---|---|---|
| Parks and Recreation | Distance | ||
|
Croydon Creek Nature Center
|
Drive: | 11 min | 4.2 mi |
|
McCrillis Gardens
|
Drive: | 10 min | 4.4 mi |
|
Brookside Gardens
|
Drive: | 8 min | 4.5 mi |
|
Locust Grove Nature Center
|
Drive: | 12 min | 5.2 mi |
|
Wheaton Regional Park
|
Drive: | 14 min | 6.0 mi |
| Hospitals | Distance | ||
|---|---|---|---|
| Hospitals | Distance | ||
| Drive: | 8 min | 3.8 mi | |
| Drive: | 10 min | 4.6 mi | |
| Drive: | 12 min | 7.1 mi |
Arrowwood Apartments Photos
-
Arrowwood Apartments
-
1BR, 1BA - 716SF
-
2BR, 2BA - 904SF
-
2BR, 2BA - 904SF
-
2BR, 2BA - 904SF
-
2BR, 2BA - 904SF
-
2BR, 2BA - 904SF
-
2BR, 2BA - 904SF
-
Models
-
Studio
-
Studio
-
1 Bedroom
-
1 Bedroom
-
1 Bedroom
-
1 Bedroom
Nearby Apartments
Within 50 Miles of Arrowwood Apartments
-
Envoi
5400 McGrath Blvd
North Bethesda, MD 20852
$1,900 - $4,600
1-3 Br 0.1 mi
-
Wentworth Apartment Homes
5411 McGrath Blvd
North Bethesda, MD 20852
$2,055 - $4,025
1-2 Br 0.1 mi
-
Aurora
5401 McGrath Blvd
North Bethesda, MD 20852
$1,914 - $3,830
1-2 Br 0.1 mi
-
Kingston at McLean Crossing
7480 Birdwood Ave
McLean, VA 22102
Call for Rent
1-2 Br 9.9 mi
-
Cielo
300 M St NE
Washington, DC 20002
$1,852 - $6,657
1-2 Br 11.4 mi
-
Altaire
400 Army Navy Dr
Arlington, VA 22202
$2,430 - $25,615 Plus Fees
1-3 Br 13.1 mi
Arrowwood Apartments has units with in‑unit washers and dryers, making laundry day simple for residents.
Arrowwood Apartments includes trash removal in rent. Residents are responsible for any other utilities not listed.
Parking is available at Arrowwood Apartments. Fees may apply depending on the type of parking offered. Contact this property for details.
Arrowwood Apartments has studios to two-bedrooms with rent ranges from $1,964/mo. to $4,025/mo.
Yes, Arrowwood Apartments welcomes pets. Breed restrictions, weight limits, and additional fees may apply. View this property's pet policy.
A good rule of thumb is to spend no more than 30% of your gross income on rent. Based on the lowest available rent of $1,964 for a studio, you would need to earn about $71,000 per year to qualify. Want to double-check your budget? Try our Rent Affordability Calculator to see how much rent fits your income and lifestyle.
Arrowwood Apartments is offering Specials for eligible applicants, with rental rates starting at $1,964.
Yes! Arrowwood Apartments offers 3 Matterport 3D Tours. Explore different floor plans and see unit level details, all without leaving home.
What Are Walk Score®, Transit Score®, and Bike Score® Ratings?
Walk Score® measures the walkability of any address. Transit Score® measures access to public transit. Bike Score® measures the bikeability of any address.
What is a Sound Score Rating?
A Sound Score Rating aggregates noise caused by vehicle traffic, airplane traffic and local sources








