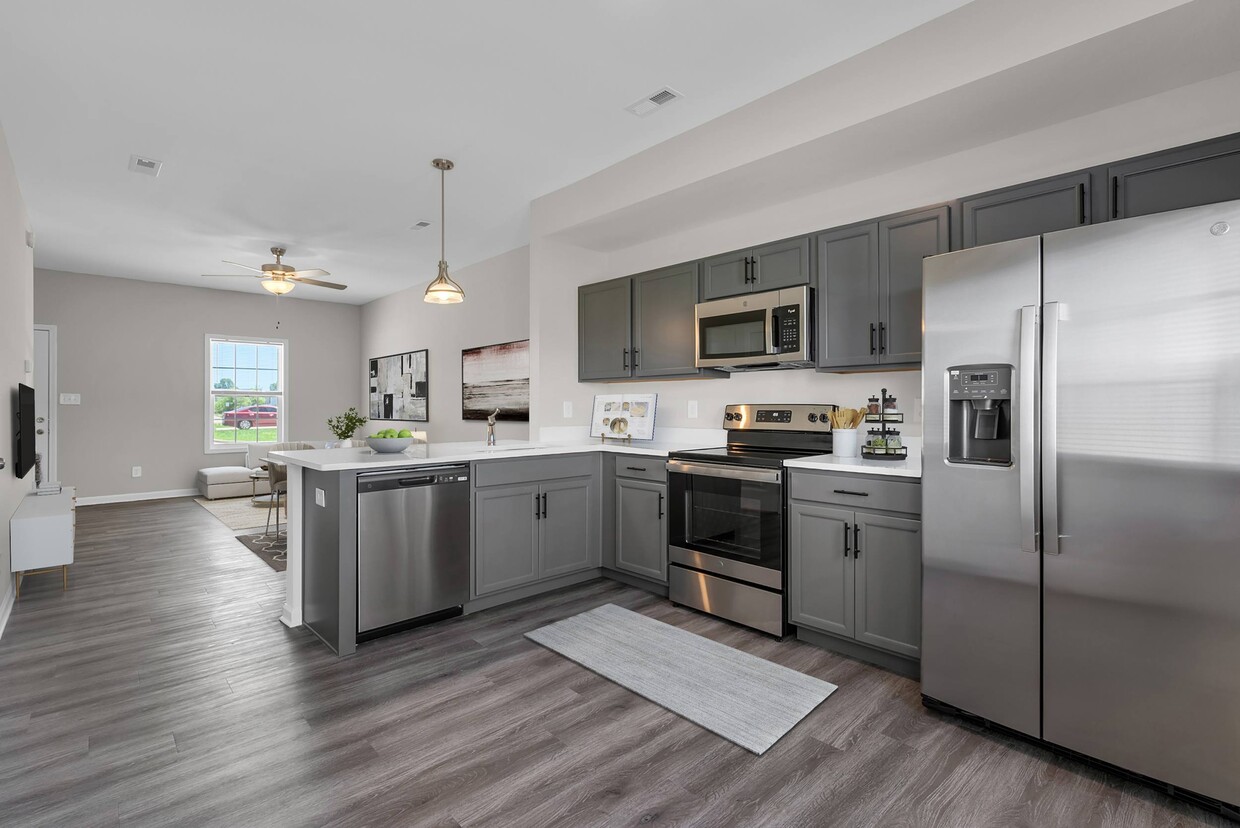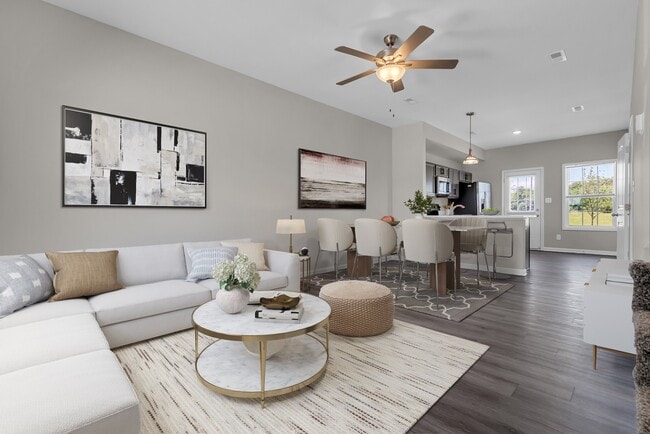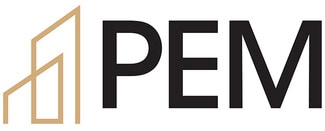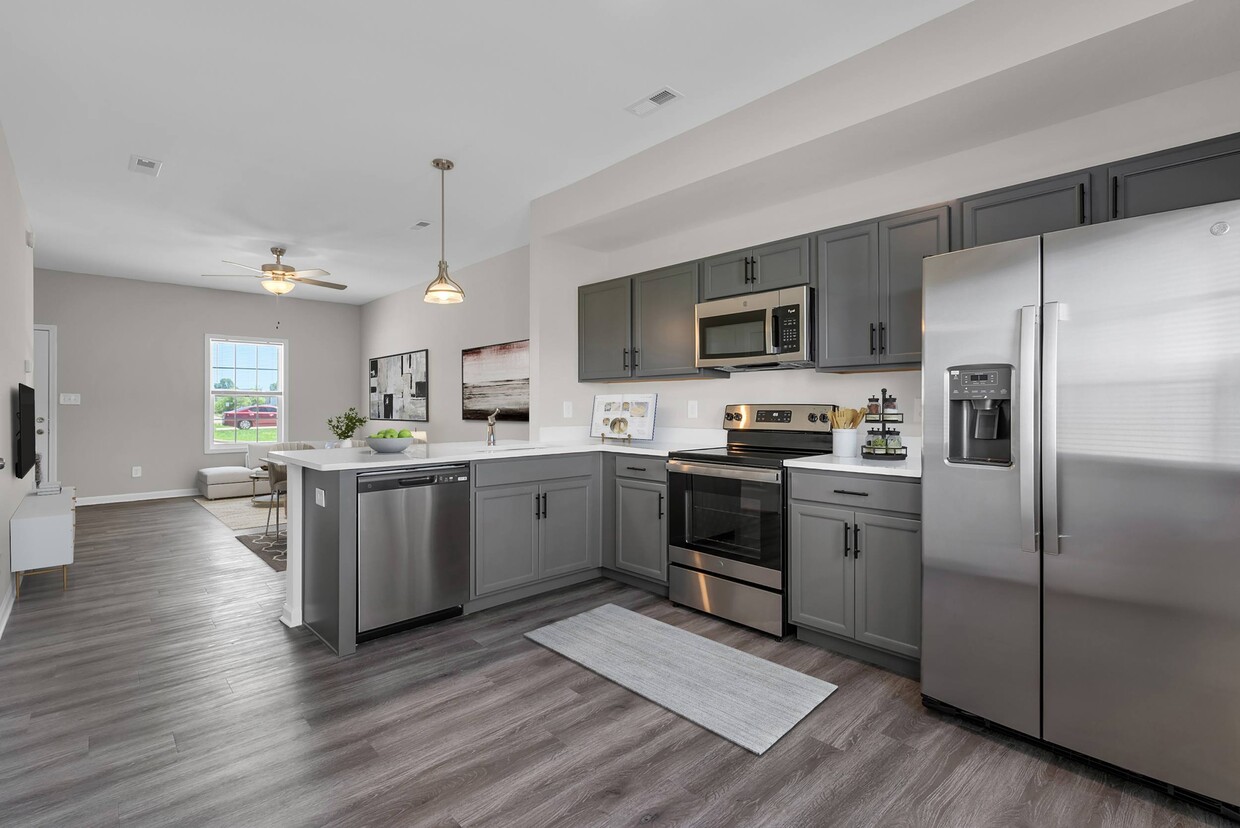-
Monthly Rent
$1,285 - $1,755
-
Bedrooms
2 - 3 bd
-
Bathrooms
1.5 - 2.5 ba
-
Square Feet
960 - 1,160 sq ft
Highlights
- Attached Garage
- Yard
- Walk-In Closets
- Island Kitchen
- Property Manager on Site
- Patio
- Business Center
Pricing & Floor Plans
-
Unit 232-Hprice $1,285square feet 960availibility Jan 22
-
Unit 192-Bprice $1,285square feet 990availibility Jan 22
-
Unit 192-Dprice $1,285square feet 990availibility Jan 30
-
Unit 180-Gprice $1,495square feet 1,146availibility Feb 10
-
Unit 1044-Cprice $1,495square feet 1,146availibility Feb 12
-
Unit 217-Fprice $1,495square feet 1,146availibility Feb 24
-
Unit 232-Aprice $1,595square feet 1,160availibility Jan 21
-
Unit 200-Aprice $1,595square feet 1,150availibility Mar 10
-
Unit 188-Aprice $1,595square feet 1,160availibility Sep 11
-
Unit 232-Hprice $1,285square feet 960availibility Jan 22
-
Unit 192-Bprice $1,285square feet 990availibility Jan 22
-
Unit 192-Dprice $1,285square feet 990availibility Jan 30
-
Unit 180-Gprice $1,495square feet 1,146availibility Feb 10
-
Unit 1044-Cprice $1,495square feet 1,146availibility Feb 12
-
Unit 217-Fprice $1,495square feet 1,146availibility Feb 24
-
Unit 232-Aprice $1,595square feet 1,160availibility Jan 21
-
Unit 200-Aprice $1,595square feet 1,150availibility Mar 10
-
Unit 188-Aprice $1,595square feet 1,160availibility Sep 11
Fees and Policies
The fees below are based on community-supplied data and may exclude additional fees and utilities.
-
One-Time Basics
-
Due at Application
-
Application Fee Per ApplicantCharged per applicant.$75
-
-
Due at Move-In
-
Administrative FeeCharged per unit.$200
-
-
Due at Application
-
Dogs
-
Dog FeeCharged per pet.$400
-
Dog RentCharged per pet.$30 / mo
Restrictions:NoneRead More Read LessComments -
-
Cats
-
Cat FeeCharged per pet.$400
-
Cat RentCharged per pet.$30 / mo
Restrictions:Comments -
-
Other
-
Garage Lot
-
Garage - Attached
Property Fee Disclaimer: Based on community-supplied data and independent market research. Subject to change without notice. May exclude fees for mandatory or optional services and usage-based utilities.
Details
Property Information
-
Built in 2023
-
181 houses/2 stories
Matterport 3D Tours
About Arrowood Farms
Arrowood Farms strives to redefine upscale living in Clarksville, TN. Our brand-new community offers a curated collection of modern, stylish, spacious 2-&3-bedroom townhome style apartments designed with your comfort in mind. Our amazing neighborhood is celebrated for its vibrant community atmosphere and convenient access to local attractions, dining, and entertainment. Residents of Arrowood Farms enjoy not only the beauty of their private living spaces but also an array of exceptional amenities. Within the complex, youll find a state-of-the-art clubhouse that serves as a hub for social gatherings and community events, as well as attached garages in select homes for any additional storage needs, designed to cater to your health and wellness needs. Dont miss your chance to make Arrowood Farms your new home. Contact us today to schedule a tour of our apartments in Clarksville were excited to welcome you!
Arrowood Farms is a townhouse community located in Montgomery County and the 37042 ZIP Code. This area is served by the Montgomery County attendance zone.
Unique Features
- Townhome Style Living
- Built in Mud Room Entry*
- Coffee Bar
- Large Grassy Areas
- Ceiling Fan
- Shaker Cabinets
- Undermount Sink
- Attached Garages*
- Pendant Lighting
- Main and Rear Entry Access
- Large Patios
- Resident Lounge Area
- Walk in Closet
- Double Door Refrigerator With Water/Ice Dispenser
- Pet Friendly
- Pet Station
- Recessed Lighting
- Spacious Private Patios
- Stylish Wood Plank Flooring
- Tile Backsplash
Community Amenities
Clubhouse
Business Center
Community-Wide WiFi
24 Hour Access
- Community-Wide WiFi
- Wi-Fi
- Maintenance on site
- Property Manager on Site
- 24 Hour Access
- Renters Insurance Program
- Business Center
- Clubhouse
- Lounge
- Breakfast/Coffee Concierge
- Walk-Up
Townhome Features
Washer/Dryer
Air Conditioning
Dishwasher
Washer/Dryer Hookup
High Speed Internet Access
Walk-In Closets
Island Kitchen
Granite Countertops
Indoor Features
- High Speed Internet Access
- Washer/Dryer
- Washer/Dryer Hookup
- Air Conditioning
- Heating
- Ceiling Fans
- Cable Ready
- Trash Compactor
- Double Vanities
- Tub/Shower
- Handrails
- Sprinkler System
Kitchen Features & Appliances
- Dishwasher
- Disposal
- Ice Maker
- Granite Countertops
- Stainless Steel Appliances
- Pantry
- Island Kitchen
- Kitchen
- Microwave
- Oven
- Range
- Refrigerator
- Freezer
- Instant Hot Water
Floor Plan Details
- Carpet
- Vinyl Flooring
- Mud Room
- Walk-In Closets
- Window Coverings
- Patio
- Yard
- Lawn
- Community-Wide WiFi
- Wi-Fi
- Maintenance on site
- Property Manager on Site
- 24 Hour Access
- Renters Insurance Program
- Business Center
- Clubhouse
- Lounge
- Breakfast/Coffee Concierge
- Walk-Up
- Townhome Style Living
- Built in Mud Room Entry*
- Coffee Bar
- Large Grassy Areas
- Ceiling Fan
- Shaker Cabinets
- Undermount Sink
- Attached Garages*
- Pendant Lighting
- Main and Rear Entry Access
- Large Patios
- Resident Lounge Area
- Walk in Closet
- Double Door Refrigerator With Water/Ice Dispenser
- Pet Friendly
- Pet Station
- Recessed Lighting
- Spacious Private Patios
- Stylish Wood Plank Flooring
- Tile Backsplash
- High Speed Internet Access
- Washer/Dryer
- Washer/Dryer Hookup
- Air Conditioning
- Heating
- Ceiling Fans
- Cable Ready
- Trash Compactor
- Double Vanities
- Tub/Shower
- Handrails
- Sprinkler System
- Dishwasher
- Disposal
- Ice Maker
- Granite Countertops
- Stainless Steel Appliances
- Pantry
- Island Kitchen
- Kitchen
- Microwave
- Oven
- Range
- Refrigerator
- Freezer
- Instant Hot Water
- Carpet
- Vinyl Flooring
- Mud Room
- Walk-In Closets
- Window Coverings
- Patio
- Yard
- Lawn
| Monday | 9:30am - 5:30pm |
|---|---|
| Tuesday | 9:30am - 5:30pm |
| Wednesday | 9:30am - 5:30pm |
| Thursday | 9:30am - 5:30pm |
| Friday | 9:30am - 5:30pm |
| Saturday | 12pm - 5pm |
| Sunday | Closed |
Located along the Cumberland River, Clarksville offers a perfect blend of historic charm and modern living. As home to Austin Peay State University and neighboring Fort Campbell military base, the city provides diverse rental options from contemporary apartment communities to restored historic properties. One-bedroom apartments average $1,081, while three-bedroom units typically lease for $1,494. The downtown area features beautifully maintained historic properties, while newer developments line Wilma Rudolph Boulevard and the Governor's Square Mall area.
Clarksville's rental market is complemented by its rich cultural scene and outdoor spaces. The Customs House Museum and Cultural Center stands as a centerpiece of downtown, while the Cumberland RiverWalk offers peaceful riverside paths. Dunbar Cave State Park provides extensive hiking trails, and Liberty Park features a full-service marina.
Learn more about living in Clarksville| Colleges & Universities | Distance | ||
|---|---|---|---|
| Colleges & Universities | Distance | ||
| Drive: | 10 min | 5.5 mi |
 The GreatSchools Rating helps parents compare schools within a state based on a variety of school quality indicators and provides a helpful picture of how effectively each school serves all of its students. Ratings are on a scale of 1 (below average) to 10 (above average) and can include test scores, college readiness, academic progress, advanced courses, equity, discipline and attendance data. We also advise parents to visit schools, consider other information on school performance and programs, and consider family needs as part of the school selection process.
The GreatSchools Rating helps parents compare schools within a state based on a variety of school quality indicators and provides a helpful picture of how effectively each school serves all of its students. Ratings are on a scale of 1 (below average) to 10 (above average) and can include test scores, college readiness, academic progress, advanced courses, equity, discipline and attendance data. We also advise parents to visit schools, consider other information on school performance and programs, and consider family needs as part of the school selection process.
View GreatSchools Rating Methodology
Data provided by GreatSchools.org © 2026. All rights reserved.
Arrowood Farms Photos
-
Arrowood Farms
-
2BR, 1.5BA - 960SF
-
-
-
-
-
-
-
Floor Plans
-
2 Bedrooms
-
2 Bedrooms
-
2 Bedrooms
-
2 Bedrooms
-
2 Bedrooms
-
2 Bedrooms
Arrowood Farms has units with in‑unit washers and dryers, making laundry day simple for residents.
Utilities are not included in rent. Residents should plan to set up and pay for all services separately.
Parking is available at Arrowood Farms. Fees may apply depending on the type of parking offered. Contact this property for details.
Arrowood Farms has two to three-bedrooms with rent ranges from $1,285/mo. to $1,755/mo.
Yes, Arrowood Farms welcomes pets. Breed restrictions, weight limits, and additional fees may apply. View this property's pet policy.
A good rule of thumb is to spend no more than 30% of your gross income on rent. Based on the lowest available rent of $1,285 for a two-bedrooms, you would need to earn about $46,000 per year to qualify. Want to double-check your budget? Try our Rent Affordability Calculator to see how much rent fits your income and lifestyle.
Arrowood Farms is offering Discounts for eligible applicants, with rental rates starting at $1,285.
Yes! Arrowood Farms offers 2 Matterport 3D Tours. Explore different floor plans and see unit level details, all without leaving home.
What Are Walk Score®, Transit Score®, and Bike Score® Ratings?
Walk Score® measures the walkability of any address. Transit Score® measures access to public transit. Bike Score® measures the bikeability of any address.
What is a Sound Score Rating?
A Sound Score Rating aggregates noise caused by vehicle traffic, airplane traffic and local sources









