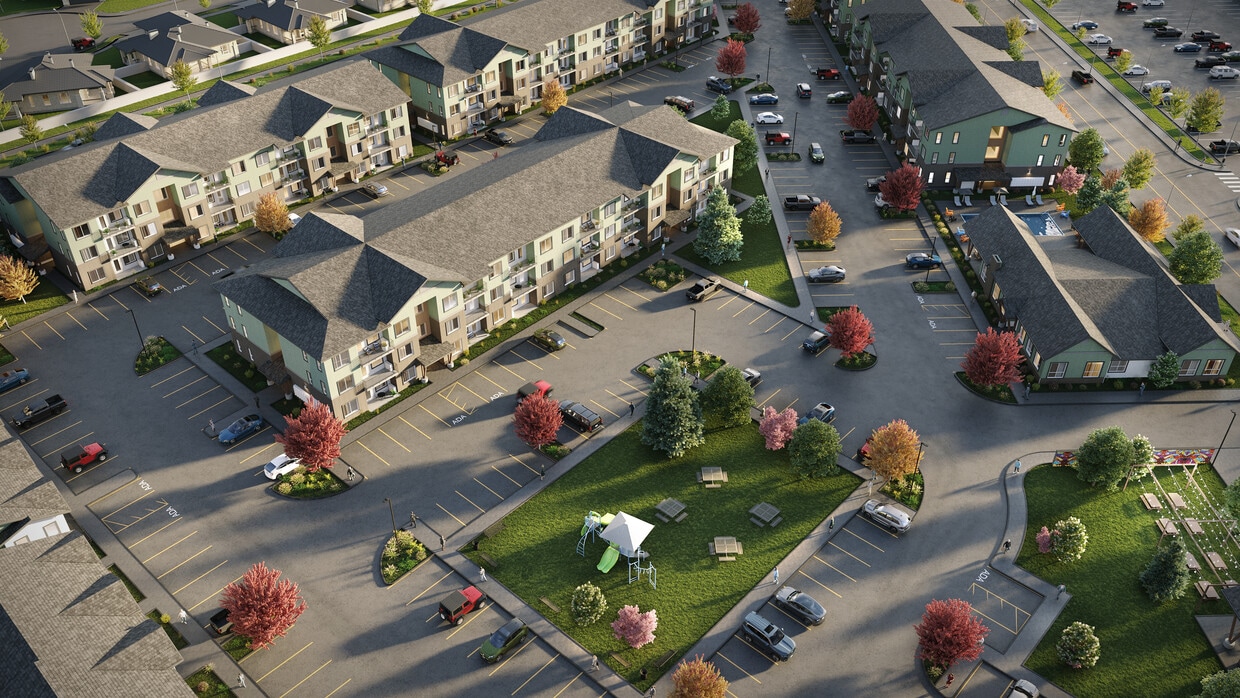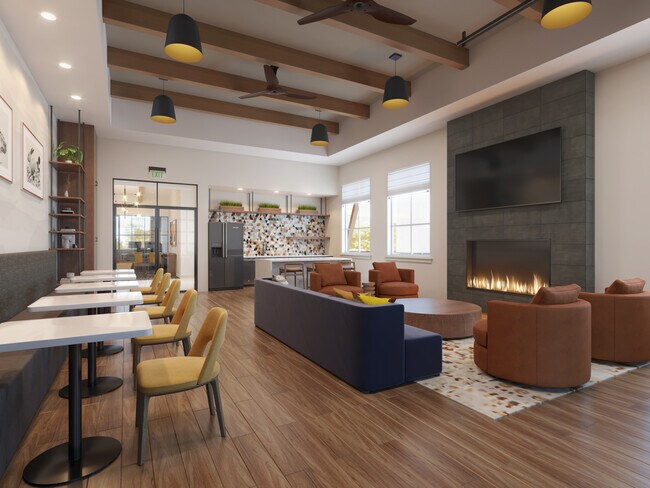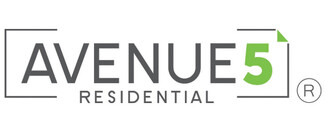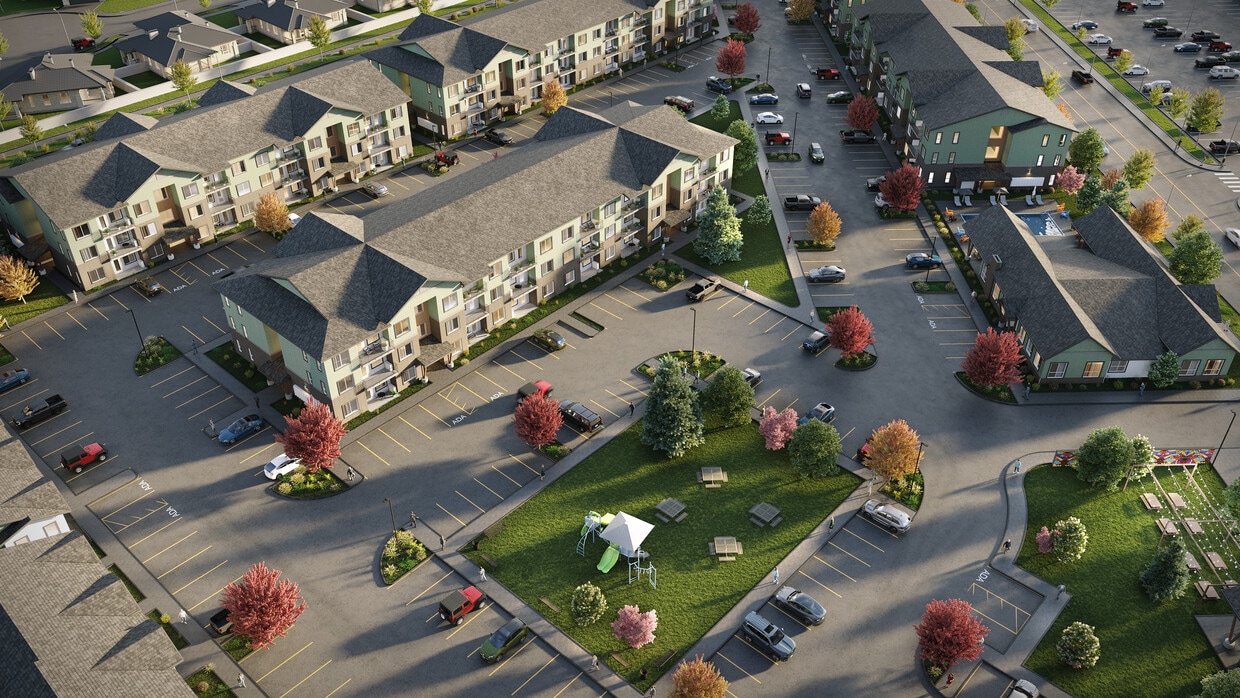-
Monthly Rent
$1,716 - $2,966
-
Bedrooms
1 - 3 bd
-
Bathrooms
1 - 2.5 ba
-
Square Feet
700 - 2,113 sq ft
Highlights
- New Construction
- Furnished Units Available
- Sauna
- Pet Washing Station
- High Ceilings
- Pool
- Walk-In Closets
- Spa
- Controlled Access
Pricing & Floor Plans
-
Unit B120price $2,755square feet 700availibility Now
-
Unit E240price $1,716square feet 1,006availibility Now
-
Unit E250price $1,716square feet 1,006availibility Now
-
Unit F216price $1,716square feet 1,006availibility Now
-
Unit G120price $2,666square feet 2,113availibility Now
-
Unit G130price $2,666square feet 2,113availibility Now
-
Unit G140price $2,666square feet 2,113availibility Now
-
Unit D200price $1,929square feet 1,173availibility Now
-
Unit D208price $1,929square feet 1,173availibility Now
-
Unit D280price $1,929square feet 1,173availibility Now
-
Unit B120price $2,755square feet 700availibility Now
-
Unit E240price $1,716square feet 1,006availibility Now
-
Unit E250price $1,716square feet 1,006availibility Now
-
Unit F216price $1,716square feet 1,006availibility Now
-
Unit G120price $2,666square feet 2,113availibility Now
-
Unit G130price $2,666square feet 2,113availibility Now
-
Unit G140price $2,666square feet 2,113availibility Now
-
Unit D200price $1,929square feet 1,173availibility Now
-
Unit D208price $1,929square feet 1,173availibility Now
-
Unit D280price $1,929square feet 1,173availibility Now
Fees and Policies
The fees listed below are community-provided and may exclude utilities or add-ons. All payments are made directly to the property and are non-refundable unless otherwise specified.
-
One-Time Basics
-
Due at Application
-
Holding DepositPayment to hold unit, applied to security deposit. Charged per unit.$300
-
Credit Check FeeScreening and processing fee (per applicant). Charged per applicant.$50
-
-
Due at Move-In
-
Administrative FeeOne-time processing fee for administrative costs. Charged per unit.$300
-
Security DepositRefundable deposit for damages or lease obligations. Charged per unit.Varies one-time
-
-
Due at Application
-
Dogs
-
Dog FeeCharged per pet.$400
-
Dog RentCharged per pet.$35 / mo
Restrictions:Restrictions apply, please contact leasing office for more details.Read More Read LessComments -
-
Cats
-
Cat FeeCharged per pet.$400
-
Cat RentCharged per pet.$35 / mo
Restrictions:Comments -
-
Other
-
Covered
-
Non-refundable Pet FeeOne-time pet fee for approved pet. Charged per unit.$400
-
Pet RentMonthly pet rent. Charged per unit.$35 / mo
-
Late FeeLate payment fee. Charged per unit.$100 / occurrence
-
NSF Tenant FeeReturned or declined payment fee. Charged per unit.$45 / occurrence
-
Reletting FeeApartment reletting cost. Charged per unit.$300 / occurrence
-
Early Termination FeeFee to terminate lease early. Charged per unit.200% of base rent / occurrence
Property Fee Disclaimer: Based on community-supplied data and independent market research. Subject to change without notice. May exclude fees for mandatory or optional services and usage-based utilities.
Details
Lease Options
-
12 mo
Property Information
-
Built in 2025
-
182 units/1 story
-
Furnished Units Available
Select a unit to view pricing & availability
About Argyle Southridge
Argyle Southridge apartments offers brand new apartments with a range of boutique community amenities. Enjoy the generous amount of Tri-Cities sun in our outdoor pool. Grab a bite at the food truck pavilion right at your doorstep, live and run your business seamlessly from our Live-Work spaces, or get your heart rate up in our fitness lounge. Whatever your needs may be, Argyle has you covered. This is Elevated, Neighborhood Living. Welcome to Argyle Southridge.
Argyle Southridge is an apartment community located in Benton County and the 99338 ZIP Code. This area is served by the Kennewick attendance zone.
Unique Features
- Custom slow-closing two-toned cabinetry
- Double sink vanity and walk-in closets*
- Kitchen breakfast bar
- Pet-friendly community with an on-site pet spa
- 32 EV charging stations with public access
- Community room with an open-air gate
- Controlled heating and air with Wi-Fi access
- In-home washer/dryer
- Complimentary bistro set for your patio
- BILT Rewards
- Expansive windows for premium views
- Garden-style tub
- 24-hour parcel room and cold food storage
- Food truck pavilion and park with public access
- Onsite management and maintenance
- Secured key card building access
- Commercial coffee station
- Easy freeway access to Highway 395
- Stove
- Undermount kitchen sink and faux wood blinds
- Vinyl wood flooring and quartz countertops
Community Amenities
Pool
Fitness Center
Furnished Units Available
Playground
Clubhouse
Controlled Access
Recycling
Grill
Property Services
- Community-Wide WiFi
- Wi-Fi
- Controlled Access
- Maintenance on site
- Property Manager on Site
- Furnished Units Available
- On-Site Retail
- Recycling
- Renters Insurance Program
- Pet Washing Station
- EV Charging
Shared Community
- Clubhouse
- Lounge
- Storage Space
- Conference Rooms
- Corporate Suites
Fitness & Recreation
- Fitness Center
- Hot Tub
- Sauna
- Spa
- Pool
- Playground
- Gameroom
Outdoor Features
- Grill
- Picnic Area
- Dog Park
Apartment Features
Washer/Dryer
Air Conditioning
Dishwasher
Hardwood Floors
Walk-In Closets
Microwave
Refrigerator
Wi-Fi
Indoor Features
- Wi-Fi
- Washer/Dryer
- Air Conditioning
- Heating
- Smoke Free
- Double Vanities
- Tub/Shower
- Sprinkler System
Kitchen Features & Appliances
- Dishwasher
- Disposal
- Stainless Steel Appliances
- Kitchen
- Microwave
- Oven
- Range
- Refrigerator
- Quartz Countertops
Model Details
- Hardwood Floors
- Vinyl Flooring
- High Ceilings
- Views
- Walk-In Closets
- Double Pane Windows
- Large Bedrooms
- Balcony
- Patio
Welcome to Kennewick, situated along the Columbia River in southeastern Washington. This growing community offers varied housing options throughout its neighborhoods, from newer developments in the Southridge district to established homes near downtown. One-bedroom apartments average $1,295 per month, while two-bedroom units average $1,537. The city spans 28 square miles and benefits from abundant sunshine, with Columbia Park serving as a cornerstone of outdoor recreation. The park features boat launches, walking trails, and an 18-hole golf course along the riverfront.
Kennewick balances everyday conveniences with community character, centered around Columbia Center Mall, the largest shopping complex in the region. The Southridge area continues to grow, anchored by the Toyota Center, home to the Tri-City Americans hockey team. Local landmarks include the Clover Island lighthouse and the Southridge Sports Complex, which houses a memorial dedicated to the events of September 11.
Learn more about living in Kennewick- Community-Wide WiFi
- Wi-Fi
- Controlled Access
- Maintenance on site
- Property Manager on Site
- Furnished Units Available
- On-Site Retail
- Recycling
- Renters Insurance Program
- Pet Washing Station
- EV Charging
- Clubhouse
- Lounge
- Storage Space
- Conference Rooms
- Corporate Suites
- Grill
- Picnic Area
- Dog Park
- Fitness Center
- Hot Tub
- Sauna
- Spa
- Pool
- Playground
- Gameroom
- Custom slow-closing two-toned cabinetry
- Double sink vanity and walk-in closets*
- Kitchen breakfast bar
- Pet-friendly community with an on-site pet spa
- 32 EV charging stations with public access
- Community room with an open-air gate
- Controlled heating and air with Wi-Fi access
- In-home washer/dryer
- Complimentary bistro set for your patio
- BILT Rewards
- Expansive windows for premium views
- Garden-style tub
- 24-hour parcel room and cold food storage
- Food truck pavilion and park with public access
- Onsite management and maintenance
- Secured key card building access
- Commercial coffee station
- Easy freeway access to Highway 395
- Stove
- Undermount kitchen sink and faux wood blinds
- Vinyl wood flooring and quartz countertops
- Wi-Fi
- Washer/Dryer
- Air Conditioning
- Heating
- Smoke Free
- Double Vanities
- Tub/Shower
- Sprinkler System
- Dishwasher
- Disposal
- Stainless Steel Appliances
- Kitchen
- Microwave
- Oven
- Range
- Refrigerator
- Quartz Countertops
- Hardwood Floors
- Vinyl Flooring
- High Ceilings
- Views
- Walk-In Closets
- Double Pane Windows
- Large Bedrooms
- Balcony
- Patio
| Monday | 8am - 7pm |
|---|---|
| Tuesday | 8am - 7pm |
| Wednesday | 8am - 7pm |
| Thursday | 8am - 7pm |
| Friday | 8am - 7pm |
| Saturday | 10am - 7pm |
| Sunday | 10am - 7pm |
| Colleges & Universities | Distance | ||
|---|---|---|---|
| Colleges & Universities | Distance | ||
| Drive: | 14 min | 7.8 mi | |
| Drive: | 28 min | 14.6 mi |
 The GreatSchools Rating helps parents compare schools within a state based on a variety of school quality indicators and provides a helpful picture of how effectively each school serves all of its students. Ratings are on a scale of 1 (below average) to 10 (above average) and can include test scores, college readiness, academic progress, advanced courses, equity, discipline and attendance data. We also advise parents to visit schools, consider other information on school performance and programs, and consider family needs as part of the school selection process.
The GreatSchools Rating helps parents compare schools within a state based on a variety of school quality indicators and provides a helpful picture of how effectively each school serves all of its students. Ratings are on a scale of 1 (below average) to 10 (above average) and can include test scores, college readiness, academic progress, advanced courses, equity, discipline and attendance data. We also advise parents to visit schools, consider other information on school performance and programs, and consider family needs as part of the school selection process.
View GreatSchools Rating Methodology
Data provided by GreatSchools.org © 2026. All rights reserved.
Argyle Southridge Photos
-
Argyle Southridge
-
Clubhouse Fly Through
-
-
-
-
-
-
-
Models
-
1 Bedroom
-
2 Bedrooms
-
2 Bedrooms
-
3 Bedrooms
Nearby Apartments
Within 50 Miles of Argyle Southridge
-
The Q
7901 W Quinault Ave
Kennewick, WA 99336
$1,125 - $1,250
1 Br 3.4 mi
-
Villas at Meadow Springs
250 Gage Blvd
Richland, WA 99352
$1,365 - $2,015
1-3 Br 4.5 mi
-
The Crossings at Chapel Hill
6626 Chapel Hill Blvd
Pasco, WA 99301
$1,525 - $2,115
1-3 Br 5.9 mi
-
The Banks on Bradley
355 Bradley Blvd
Richland, WA 99352
$1,770 - $1,995
1-2 Br 7.3 mi
-
The Goat at Broadmoor
10602 Burns Rd
Pasco, WA 99301
$1,590 - $2,140
1-3 Br 7.6 mi
-
Brisa Heights
10181 Burns Rd
Pasco, WA 99301
$1,540 - $5,522
1-3 Br 7.7 mi
Argyle Southridge has units with in‑unit washers and dryers, making laundry day simple for residents.
Utilities are not included in rent. Residents should plan to set up and pay for all services separately.
Parking is available at Argyle Southridge. Fees may apply depending on the type of parking offered. Contact this property for details.
Argyle Southridge has one to three-bedrooms with rent ranges from $1,716/mo. to $2,966/mo.
Yes, Argyle Southridge welcomes pets. Breed restrictions, weight limits, and additional fees may apply. View this property's pet policy.
A good rule of thumb is to spend no more than 30% of your gross income on rent. Based on the lowest available rent of $1,716 for a two-bedrooms, you would need to earn about $68,640 per year to qualify. Want to double-check your budget? Calculate how much rent you can afford with our Rent Affordability Calculator.
Argyle Southridge is offering 2 Months Free for eligible applicants, with rental rates starting at $1,716.
While Argyle Southridge does not offer Matterport 3D tours, renters can request a tour directly through our online platform.
What Are Walk Score®, Transit Score®, and Bike Score® Ratings?
Walk Score® measures the walkability of any address. Transit Score® measures access to public transit. Bike Score® measures the bikeability of any address.
What is a Sound Score Rating?
A Sound Score Rating aggregates noise caused by vehicle traffic, airplane traffic and local sources










