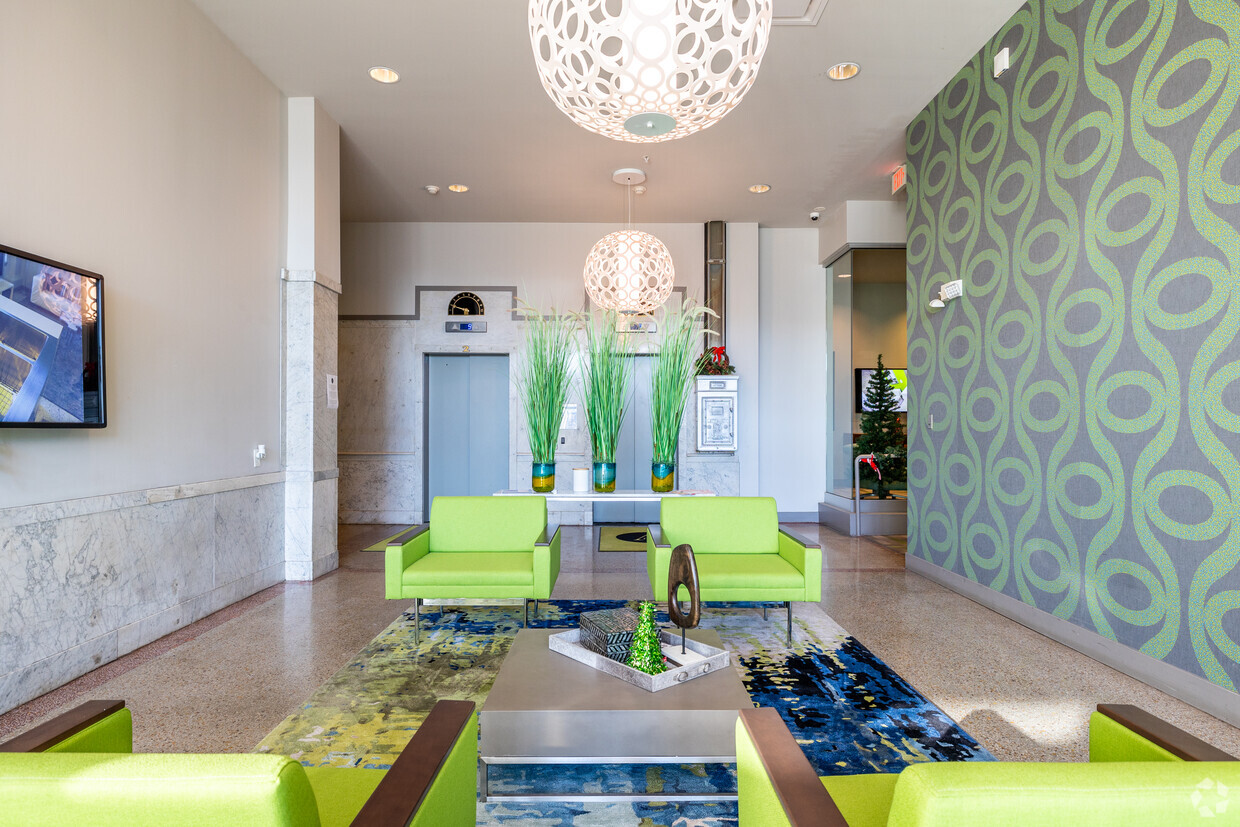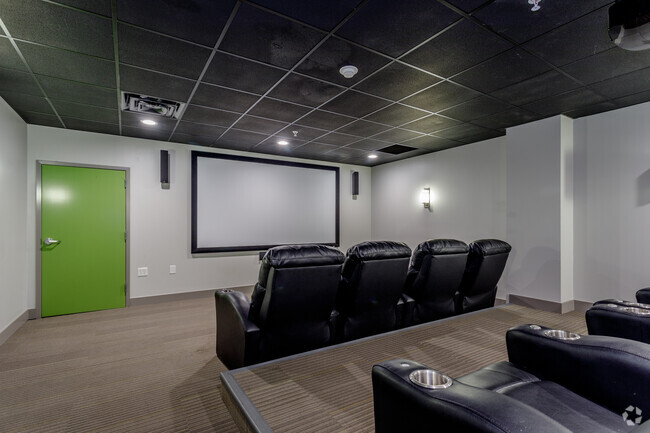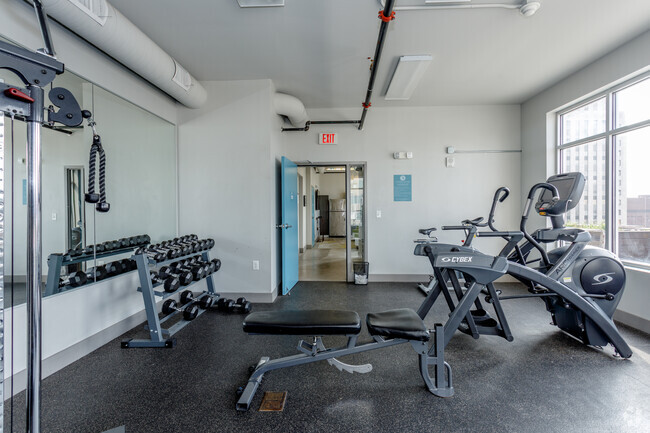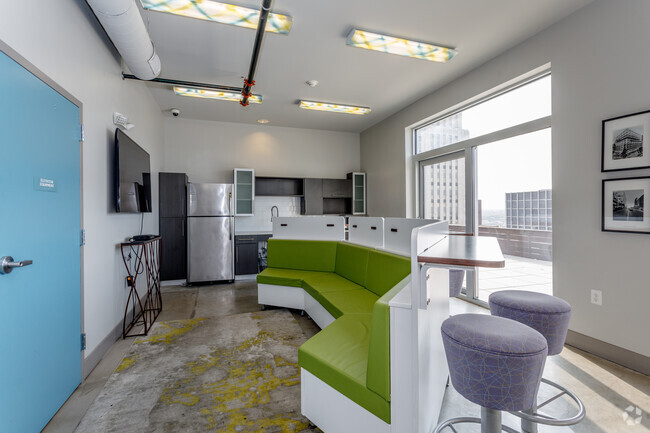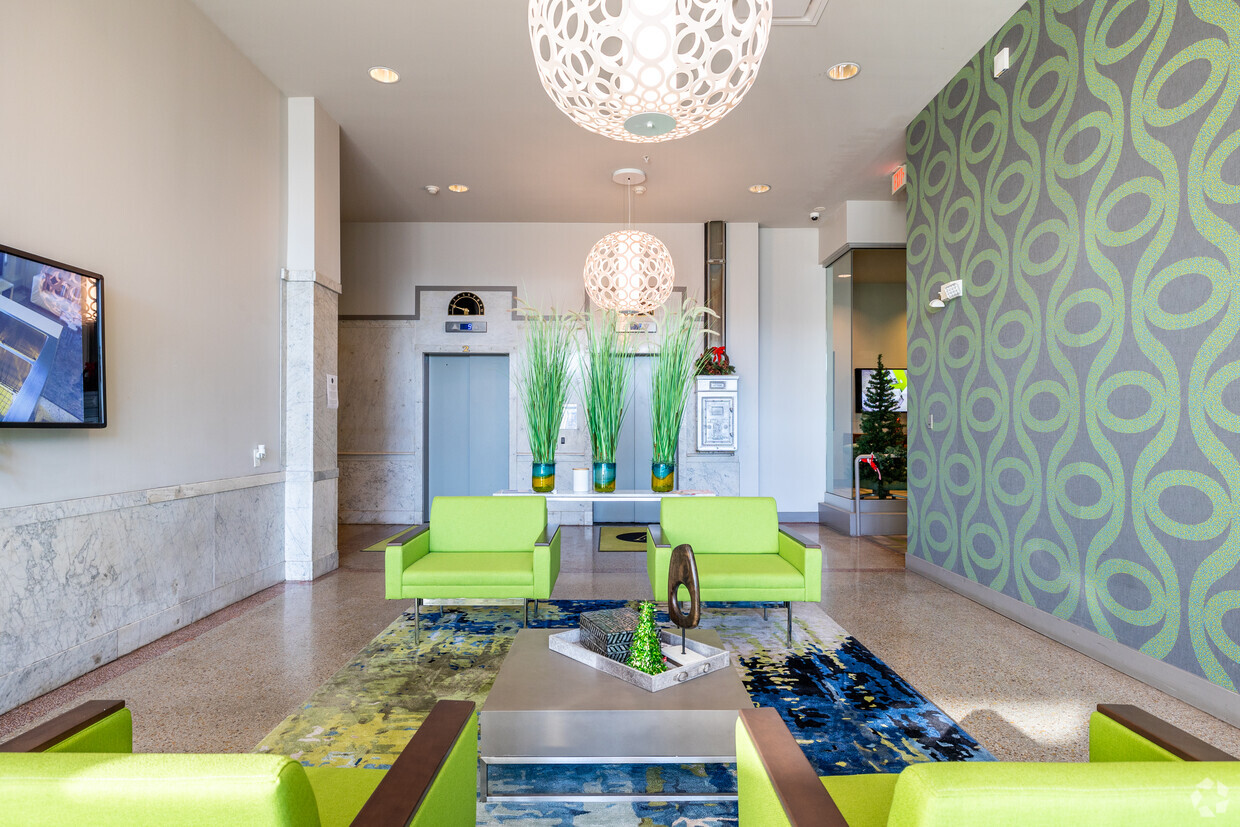Argyle on 12th
300-306 E 12th St,
Kansas City,
MO
64106
Leasing Office:
306 E 12th St, Kansas City, MO 64106
-
Monthly Rent
$1,010 - $1,800
-
Bedrooms
1 - 2 bd
-
Bathrooms
1 - 2 ba
-
Square Feet
516 - 1,080 sq ft

Highlights
- Walker's Paradise
- By-The-Bed Leasing
- Media Center/Movie Theatre
- Roof Terrace
- Pet Washing Station
- High Ceilings
- Walk-In Closets
- Deck
- Spa
Pricing & Floor Plans
-
Unit 613price $1,215 /Personsquare feet 516availibility Now
-
Unit 211price $1,300 /Personsquare feet 743availibility Now
-
Unit 904price $1,575 /Personsquare feet 788availibility Now
-
Unit 709price $1,525 /Personsquare feet 1,080availibility Now
-
Unit 1009price $1,800 /Personsquare feet 1,080availibility Now
-
Unit 613price $1,215 /Personsquare feet 516availibility Now
-
Unit 211price $1,300 /Personsquare feet 743availibility Now
-
Unit 904price $1,575 /Personsquare feet 788availibility Now
-
Unit 709price $1,525 /Personsquare feet 1,080availibility Now
-
Unit 1009price $1,800 /Personsquare feet 1,080availibility Now
Fees and Policies
The fees listed below are community-provided and may exclude utilities or add-ons. All payments are made directly to the property and are non-refundable unless otherwise specified. Use the Cost Calculator to determine costs based on your needs.
-
Utilities & Essentials
-
Water/Trash/Sewer$30 for one-bedroom, $45 for two-bedroom Charged per unit.$45 / mo
-
-
One-Time Basics
-
Due at Application
-
Application Fee Per ApplicantCharged per applicant.$40
-
-
Due at Move-In
-
Administrative FeeCharged per unit.$75
-
-
Due at Application
-
Dogs
-
One-Time Pet FeeCharged per pet.$150
-
Pet DepositCharged per pet.$150
-
Monthly Pet FeeCharged per pet.$25 / mo
Restrictions:Breeds restricted in Jackson County are not eligibleRead More Read LessComments -
-
Cats
-
One-Time Pet FeeCharged per pet.$150
-
Pet DepositCharged per pet.$150
-
Monthly Pet FeeCharged per pet.$25 / mo
Comments -
-
Storage Unit
-
Storage DepositCharged per rentable item.$0
-
Storage RentCharged per rentable item.$25 / mo
-
Property Fee Disclaimer: Based on community-supplied data and independent market research. Subject to change without notice. May exclude fees for mandatory or optional services and usage-based utilities.
Details
Lease Options
-
6 - 15 Month Leases
Property Information
-
Built in 2016
-
117 units/10 stories
Matterport 3D Tours
About Argyle on 12th
Become part of a downtown lifestyle that puts you into the heart of the action. Live, eat, play and shop right outside your door at The Argyle on 12th. Walking distance to T-Mobile Center, Power & Light and more! One and Two bedroom apartment homes offering stainless steel appliances, exposed ceilings, washer and dryers, and many luxury finishes. Enjoy an amenity package featuring a rooftop deck, fitness center with yoga/Pilates studio, movie theater, and pet spa. Call today to reserve your new home at The Argyle on 12th.
Argyle on 12th is an apartment community located in Jackson County and the 64106 ZIP Code. This area is served by the Kansas City 33 attendance zone.
Unique Features
- Modern Kitchen Finishes
- Sky-Walk To Parking Garage
- Pet Spa With Washing And Drying Station
- Barn/Slider Doors
- High-End Bathroom Finishes
- Exposed Ceilings
- In-Home Washers & Dryers
- Fitness Center With Yoga/Pilates Studio
- Rooftop Deck
- Concrete/Terazzo Floors
Contact
Self-Guided Tours Available
This community supports self-guided tours that offer prospective residents the ability to enter, tour, and exit the property without staff assistance. Contact the property for more details.
Video Tours
Can't make it to the community? This community offers online virtual tours for prospective residents.
Community Amenities
Fitness Center
Elevator
Clubhouse
Roof Terrace
Controlled Access
Recycling
Business Center
Grill
Property Services
- Package Service
- Wi-Fi
- Controlled Access
- Video Patrol
- 24 Hour Access
- On-Site ATM
- Recycling
- Health Club Discount
- Guest Apartment
- Pet Care
- Pet Washing Station
- EV Charging
- Public Transportation
- Key Fob Entry
Shared Community
- Elevator
- Business Center
- Clubhouse
- Lounge
- Multi Use Room
- Storage Space
- Vintage Building
Fitness & Recreation
- Fitness Center
- Spa
- Media Center/Movie Theatre
Outdoor Features
- Roof Terrace
- Sundeck
- Grill
Apartment Features
Washer/Dryer
Air Conditioning
Dishwasher
High Speed Internet Access
Hardwood Floors
Walk-In Closets
Island Kitchen
Granite Countertops
Indoor Features
- High Speed Internet Access
- Washer/Dryer
- Air Conditioning
- Heating
- Smoke Free
- Cable Ready
- Satellite TV
- Storage Space
- Tub/Shower
- Handrails
- Sprinkler System
- Wheelchair Accessible (Rooms)
Kitchen Features & Appliances
- Dishwasher
- Disposal
- Granite Countertops
- Stainless Steel Appliances
- Pantry
- Island Kitchen
- Eat-in Kitchen
- Kitchen
- Microwave
- Oven
- Range
- Refrigerator
- Freezer
- Quartz Countertops
Model Details
- Hardwood Floors
- Carpet
- Tile Floors
- Vinyl Flooring
- Dining Room
- High Ceilings
- Vaulted Ceiling
- Views
- Walk-In Closets
- Double Pane Windows
- Window Coverings
- Large Bedrooms
- Deck
Nestled along the Missouri River, Downtown Kansas City is a bustling business district and culture hub. Downtown is home to several major attractions, historic sites, and entertainment venues like the National WWI Museum and Memorial, the Kansas City Convention Center, and River Market, a lively waterfront shopping and dining district complete with a popular farmers market. The Kauffman Center for the Performing Arts features symphony, opera, and ballet, attracting both residents and tourists.
Experience scenic views of the city skyline from Penn Valley Park or explore other unique museums in Downtown Kansas City like the Negro Leagues Baseball Museum and Science City. Residents of this busy urban neighborhood have easy access to public transportation and can choose from apartments and condos that range from affordable to upscale.
Learn more about living in Downtown Kansas City MOCompare neighborhood and city base rent averages by bedroom.
| Downtown Kansas City MO | Kansas City, MO | |
|---|---|---|
| Studio | $827 | $1,012 |
| 1 Bedroom | $960 | $1,226 |
| 2 Bedrooms | $1,123 | $1,459 |
| 3 Bedrooms | $1,310 | $1,751 |
- Package Service
- Wi-Fi
- Controlled Access
- Video Patrol
- 24 Hour Access
- On-Site ATM
- Recycling
- Health Club Discount
- Guest Apartment
- Pet Care
- Pet Washing Station
- EV Charging
- Public Transportation
- Key Fob Entry
- Elevator
- Business Center
- Clubhouse
- Lounge
- Multi Use Room
- Storage Space
- Vintage Building
- Roof Terrace
- Sundeck
- Grill
- Fitness Center
- Spa
- Media Center/Movie Theatre
- Modern Kitchen Finishes
- Sky-Walk To Parking Garage
- Pet Spa With Washing And Drying Station
- Barn/Slider Doors
- High-End Bathroom Finishes
- Exposed Ceilings
- In-Home Washers & Dryers
- Fitness Center With Yoga/Pilates Studio
- Rooftop Deck
- Concrete/Terazzo Floors
- High Speed Internet Access
- Washer/Dryer
- Air Conditioning
- Heating
- Smoke Free
- Cable Ready
- Satellite TV
- Storage Space
- Tub/Shower
- Handrails
- Sprinkler System
- Wheelchair Accessible (Rooms)
- Dishwasher
- Disposal
- Granite Countertops
- Stainless Steel Appliances
- Pantry
- Island Kitchen
- Eat-in Kitchen
- Kitchen
- Microwave
- Oven
- Range
- Refrigerator
- Freezer
- Quartz Countertops
- Hardwood Floors
- Carpet
- Tile Floors
- Vinyl Flooring
- Dining Room
- High Ceilings
- Vaulted Ceiling
- Views
- Walk-In Closets
- Double Pane Windows
- Window Coverings
- Large Bedrooms
- Deck
| Monday | 9am - 5:30pm |
|---|---|
| Tuesday | 9am - 5:30pm |
| Wednesday | 9am - 5:30pm |
| Thursday | 9am - 5:30pm |
| Friday | 9am - 5:30pm |
| Saturday | By Appointment |
| Sunday | Closed |
| Colleges & Universities | Distance | ||
|---|---|---|---|
| Colleges & Universities | Distance | ||
| Drive: | 9 min | 4.1 mi | |
| Drive: | 10 min | 5.0 mi | |
| Drive: | 11 min | 6.0 mi | |
| Drive: | 18 min | 8.3 mi |
 The GreatSchools Rating helps parents compare schools within a state based on a variety of school quality indicators and provides a helpful picture of how effectively each school serves all of its students. Ratings are on a scale of 1 (below average) to 10 (above average) and can include test scores, college readiness, academic progress, advanced courses, equity, discipline and attendance data. We also advise parents to visit schools, consider other information on school performance and programs, and consider family needs as part of the school selection process.
The GreatSchools Rating helps parents compare schools within a state based on a variety of school quality indicators and provides a helpful picture of how effectively each school serves all of its students. Ratings are on a scale of 1 (below average) to 10 (above average) and can include test scores, college readiness, academic progress, advanced courses, equity, discipline and attendance data. We also advise parents to visit schools, consider other information on school performance and programs, and consider family needs as part of the school selection process.
View GreatSchools Rating Methodology
Data provided by GreatSchools.org © 2026. All rights reserved.
Transportation options available in Kansas City include Metro Center On Main At 12Th St Sb, located 0.3 mile from Argyle on 12th. Argyle on 12th is near Kansas City International, located 19.7 miles or 28 minutes away.
| Transit / Subway | Distance | ||
|---|---|---|---|
| Transit / Subway | Distance | ||
| Walk: | 5 min | 0.3 mi | |
| Walk: | 7 min | 0.4 mi | |
| Walk: | 8 min | 0.4 mi | |
| Walk: | 8 min | 0.4 mi | |
| Walk: | 11 min | 0.6 mi |
| Commuter Rail | Distance | ||
|---|---|---|---|
| Commuter Rail | Distance | ||
|
|
Drive: | 4 min | 1.7 mi |
|
|
Drive: | 17 min | 9.6 mi |
|
|
Drive: | 30 min | 20.0 mi |
| Airports | Distance | ||
|---|---|---|---|
| Airports | Distance | ||
|
Kansas City International
|
Drive: | 28 min | 19.7 mi |
Time and distance from Argyle on 12th.
| Shopping Centers | Distance | ||
|---|---|---|---|
| Shopping Centers | Distance | ||
| Walk: | 6 min | 0.3 mi | |
| Walk: | 15 min | 0.8 mi | |
| Drive: | 3 min | 1.3 mi |
| Parks and Recreation | Distance | ||
|---|---|---|---|
| Parks and Recreation | Distance | ||
|
Science City at Union Station
|
Drive: | 5 min | 1.5 mi |
|
Mill Creek Park
|
Drive: | 8 min | 3.9 mi |
|
Richard Berkley Riverfront Park
|
Drive: | 9 min | 4.0 mi |
|
Donald J. Hall Sculpture Park
|
Drive: | 8 min | 4.3 mi |
|
Theis Park
|
Drive: | 8 min | 4.4 mi |
| Hospitals | Distance | ||
|---|---|---|---|
| Hospitals | Distance | ||
| Drive: | 2 min | 1.2 mi | |
| Drive: | 3 min | 1.5 mi | |
| Drive: | 3 min | 1.6 mi |
| Military Bases | Distance | ||
|---|---|---|---|
| Military Bases | Distance | ||
| Drive: | 52 min | 31.6 mi |
Argyle on 12th Photos
-
Argyle on 12th
-
07 TOUR - 607 SF
-
Movie Theatre
-
Fitness Facilities
-
Fitness Facilities
-
Rooftop Community Room
-
Basement Lounge
-
Basement Community Room
-
Business Center
Models
-
Style 01 floorplan
-
Stye 02 floorplan
-
Style 03 floorplan
-
Style 04 floorplan
-
Style 05 floorplan
-
Style 06 floorplan
Argyle on 12th has units with in‑unit washers and dryers, making laundry day simple for residents.
Utilities are not included in rent. Residents should plan to set up and pay for all services separately.
Parking is available at Argyle on 12th for $75 / mo. Contact this property for details.
Argyle on 12th has one to two-bedrooms with rent ranges from $1,010/mo. to $1,800/mo.
Yes, Argyle on 12th welcomes pets. Breed restrictions, weight limits, and additional fees may apply. View this property's pet policy.
A good rule of thumb is to spend no more than 30% of your gross income on rent. Based on the lowest available rent of $1,010 for a one-bedroom, you would need to earn about $40,400 per year to qualify. Want to double-check your budget? Calculate how much rent you can afford with our Rent Affordability Calculator.
Argyle on 12th is offering Specials for eligible applicants, with rental rates starting at $1,010.
Yes! Argyle on 12th offers 2 Matterport 3D Tours. Explore different floor plans and see unit level details, all without leaving home.
What Are Walk Score®, Transit Score®, and Bike Score® Ratings?
Walk Score® measures the walkability of any address. Transit Score® measures access to public transit. Bike Score® measures the bikeability of any address.
What is a Sound Score Rating?
A Sound Score Rating aggregates noise caused by vehicle traffic, airplane traffic and local sources
