Argyle Lake at Oakleaf Town Center
9849 Crosshill Blvd,
Jacksonville,
FL
32222
-
Monthly Rent
$1,305 - $2,715
-
Bedrooms
1 - 3 bd
-
Bathrooms
1 - 2 ba
-
Square Feet
816 - 1,310 sq ft
Welcome to Argyle Lake at Oakleaf Town Center, where luxury meets convenience in Jacksonville, Florida. Located adjacent to the vibrant Oakleaf Town Center and with easy access to State Road 23, our pet-friendly community offers elegantly designed one, two, and three-bedroom apartments tailored to fit your lifestyle. Enjoy upscale amenities, including a resort-inspired swimming pool, state-of-the-art fitness center, and outdoor summer kitchen with gas grills. Experience the perfect blend of suburban charm and urban accessibility at Argyle Lake at Oakleaf Town Center.
Highlights
- Pickleball Court
- Hardwood Floors
- Patio
Pricing & Floor Plans
-
Unit 932price $1,335square feet 816availibility Now
-
Unit 732price $1,335square feet 816availibility Now
-
Unit 722price $1,305square feet 816availibility Mar 23
-
Unit 336price $1,360square feet 816availibility Now
-
Unit 437price $1,390square feet 816availibility Mar 13
-
Unit 136price $1,360square feet 816availibility Apr 6
-
Unit 338price $1,715square feet 1,237availibility Mar 14
-
Unit 430price $1,715square feet 1,237availibility Mar 16
-
Unit 228price $1,685square feet 1,237availibility Mar 21
-
Unit 824price $1,670square feet 1,224availibility Mar 16
-
Unit 331price $1,975square feet 1,310availibility Now
-
Unit 121price $1,935square feet 1,310availibility Mar 16
-
Unit 629price $1,965square feet 1,310availibility Apr 1
-
Unit 932price $1,335square feet 816availibility Now
-
Unit 732price $1,335square feet 816availibility Now
-
Unit 722price $1,305square feet 816availibility Mar 23
-
Unit 336price $1,360square feet 816availibility Now
-
Unit 437price $1,390square feet 816availibility Mar 13
-
Unit 136price $1,360square feet 816availibility Apr 6
-
Unit 338price $1,715square feet 1,237availibility Mar 14
-
Unit 430price $1,715square feet 1,237availibility Mar 16
-
Unit 228price $1,685square feet 1,237availibility Mar 21
-
Unit 824price $1,670square feet 1,224availibility Mar 16
-
Unit 331price $1,975square feet 1,310availibility Now
-
Unit 121price $1,935square feet 1,310availibility Mar 16
-
Unit 629price $1,965square feet 1,310availibility Apr 1
Fees and Policies
The fees listed below are community-provided and may exclude utilities or add-ons. All payments are made directly to the property and are non-refundable unless otherwise specified.
-
Utilities & Essentials
-
Trash RemovalCharged per unit.$10 / mo
-
Valet TrashCharged per unit.$25 / mo
-
Package Management FeeCharged per unit.$5 / mo
-
Utility Billing Administrative Fee9% Water and Sewer Costs Charged per unit.9% of base rent / mo
-
Utility - ElectricPaid Directly to Provider Charged per unit. Payable to 3rd PartyUsage-Based
-
Utility - Water/SewerCharged per unit.Usage-Based
-
Utility - Storm waterCharged per unit.Varies / mo
-
Common Area GasCharged per unit.Varies / mo
-
-
One-Time Basics
-
Due at Application
-
Approval FeeCharged per unit.$399
-
Application Fee Per ApplicantCharged per applicant.$85
-
-
Due at Move-In
-
Administrative FeeCharged per unit.$250
-
-
Due at Application
-
Dogs
-
Pet FeeMax of 2. Charged per pet.$350
-
Monthly Pet FeeMax of 2. Charged per pet.$25 / mo
Pet interview, Spayed/Neutered -
-
Cats
-
Pet FeeMax of 2. Charged per pet.$350
-
Monthly Pet FeeMax of 2. Charged per pet.$25 / mo
Pet interview, Spayed/Neutered -
-
Garage Lot
-
Parking FeeCharged per vehicle.$175 / mo
-
-
Approval Fee-ConditionalCharged per unit.$300
-
Renter's InsuranceCharged per unit.$18.75 / mo
-
Non-Sufficient FundsCharged per occurrence.$75 / mo
-
Late FeeOn the 4th Charged per occurrence.10% of base rent / mo
Property Fee Disclaimer: Based on community-supplied data and independent market research. Subject to change without notice. May exclude fees for mandatory or optional services and usage-based utilities.
Details
Lease Options
-
7 - 15 Month Leases
Property Information
-
Built in 2020
-
270 units/3 stories
Matterport 3D Tour
About Argyle Lake at Oakleaf Town Center
Welcome to Argyle Lake at Oakleaf Town Center, where luxury meets convenience in Jacksonville, Florida. Located adjacent to the vibrant Oakleaf Town Center and with easy access to State Road 23, our pet-friendly community offers elegantly designed one, two, and three-bedroom apartments tailored to fit your lifestyle. Enjoy upscale amenities, including a resort-inspired swimming pool, state-of-the-art fitness center, and outdoor summer kitchen with gas grills. Experience the perfect blend of suburban charm and urban accessibility at Argyle Lake at Oakleaf Town Center.
Argyle Lake at Oakleaf Town Center is an apartment community located in Duval County and the 32222 ZIP Code. This area is served by the Duval County Public Schools attendance zone.
Unique Features
- 7" Tile in Shower & Tub
- Fire Pit Lounge with Adirondack Chairs
- First Floor
- Outdoor Summer Kitchen with Gas Grills
- Community Coffee & Refreshment Bar
- State-of-the-Art Fitness Center
- Luxurious Carpeted Bedrooms
- Pool view
- Resident Portal with Online Rent Payment & Service
- Sleek Granite Countertops
- Spacious One-, Two- & Three-Bedroom Apartment Home
- Community Clubhouse with Lounge Area & Full Kitche
- Double Vanity
- Electronic Front Door Entry
- Seamless Shower Frames & Doors
- Group Fitness Room with Well Beats
- Wood-Inspired Flooring
- Framed Bathroom Mirrors
- In-Home Full-Size Washer & Dryer
- On-Site Management & 24-Hour Maintenance Team
- Posh Pet Spa & Bark Park
- Single-Basin Sinks with Gooseneck Faucets
- EV Charging Available
- Sparkling Resort Inspired Swimming Pool
- Tech Package
- Full Size Washer/Dryer In-Unit
- Lake view
- Modern Chef's Kitchen with 42" Upper Cabinets
- Pickleball Court
- Third Floor
Community Amenities
- Walk-Up
- Pickleball Court
- Courtyard
Apartment Features
Washer/Dryer Hookup
Hardwood Floors
Granite Countertops
Patio
- Washer/Dryer Hookup
- Double Vanities
- Granite Countertops
- Stainless Steel Appliances
- Hardwood Floors
- Patio
Located about 20 miles southwest of Downtown Jacksonville, the Chimney Lakes neighborhood offers renters upscale apartment living outside the hustle and bustle of one of the country’s biggest cities. Thanks to its location on the outskirts of Jacksonville, Chimney Lakes provides all the benefits of living in a suburb while residents who work in or routinely visit Downtown Jacksonville can be in the heart of the city in 25 minutes at the same time.
Argyle Forest Boulevard holds the bulk of the neighborhood’s dining and entertainment options. You’ll find national chains and local restaurants serving a variety of fare. Oakleaf Town Center is home to a Wawa and plenty of grocers, so residents won’t have to go far to run errands. Palm-tree-lined boulevards and apartment communities make for a vibrant renter’s experience in this convenient Jacksonville suburb.
Learn more about living in Chimney LakesCompare neighborhood and city base rent averages by bedroom.
| Chimney Lakes | Jacksonville, FL | |
|---|---|---|
| Studio | $1,520 | $1,043 |
| 1 Bedroom | $1,417 | $1,298 |
| 2 Bedrooms | $1,693 | $1,533 |
| 3 Bedrooms | $1,939 | $1,879 |
- Walk-Up
- Courtyard
- Pickleball Court
- 7" Tile in Shower & Tub
- Fire Pit Lounge with Adirondack Chairs
- First Floor
- Outdoor Summer Kitchen with Gas Grills
- Community Coffee & Refreshment Bar
- State-of-the-Art Fitness Center
- Luxurious Carpeted Bedrooms
- Pool view
- Resident Portal with Online Rent Payment & Service
- Sleek Granite Countertops
- Spacious One-, Two- & Three-Bedroom Apartment Home
- Community Clubhouse with Lounge Area & Full Kitche
- Double Vanity
- Electronic Front Door Entry
- Seamless Shower Frames & Doors
- Group Fitness Room with Well Beats
- Wood-Inspired Flooring
- Framed Bathroom Mirrors
- In-Home Full-Size Washer & Dryer
- On-Site Management & 24-Hour Maintenance Team
- Posh Pet Spa & Bark Park
- Single-Basin Sinks with Gooseneck Faucets
- EV Charging Available
- Sparkling Resort Inspired Swimming Pool
- Tech Package
- Full Size Washer/Dryer In-Unit
- Lake view
- Modern Chef's Kitchen with 42" Upper Cabinets
- Pickleball Court
- Third Floor
- Washer/Dryer Hookup
- Double Vanities
- Granite Countertops
- Stainless Steel Appliances
- Hardwood Floors
- Patio
| Monday | 9am - 6pm |
|---|---|
| Tuesday | 9am - 6pm |
| Wednesday | 9am - 6pm |
| Thursday | 9am - 6pm |
| Friday | 9am - 6pm |
| Saturday | 10am - 5pm |
| Sunday | 1pm - 5pm |
| Colleges & Universities | Distance | ||
|---|---|---|---|
| Colleges & Universities | Distance | ||
| Drive: | 20 min | 10.4 mi | |
| Drive: | 34 min | 17.0 mi | |
| Drive: | 35 min | 19.6 mi | |
| Drive: | 46 min | 22.3 mi |
 The GreatSchools Rating helps parents compare schools within a state based on a variety of school quality indicators and provides a helpful picture of how effectively each school serves all of its students. Ratings are on a scale of 1 (below average) to 10 (above average) and can include test scores, college readiness, academic progress, advanced courses, equity, discipline and attendance data. We also advise parents to visit schools, consider other information on school performance and programs, and consider family needs as part of the school selection process.
The GreatSchools Rating helps parents compare schools within a state based on a variety of school quality indicators and provides a helpful picture of how effectively each school serves all of its students. Ratings are on a scale of 1 (below average) to 10 (above average) and can include test scores, college readiness, academic progress, advanced courses, equity, discipline and attendance data. We also advise parents to visit schools, consider other information on school performance and programs, and consider family needs as part of the school selection process.
View GreatSchools Rating Methodology
Data provided by GreatSchools.org © 2026. All rights reserved.
Argyle Lake at Oakleaf Town Center Photos
-
Primary
-
2BR, 2BA-1,224SF
-
Buildings
-
Building
-
Leasing Office
-
Leasing Office
-
Buildings
-
-
Models
-
1 Bedroom
-
1 Bedroom
-
2 Bedrooms
-
2 Bedrooms
-
3 Bedrooms
Nearby Apartments
Within 50 Miles of Argyle Lake at Oakleaf Town Center
While this property does not offer in-unit laundry, some units include washer and dryer hookups so residents can install their own appliances.
Utilities are not included in rent. Residents should plan to set up and pay for all services separately.
Parking is available at this property for $175 / mo. Contact this property for details.
This property has one to three-bedrooms with rent ranges from $1,305/mo. to $2,715/mo.
Yes, this property welcomes pets. Breed restrictions, weight limits, and additional fees may apply. View this property's pet policy.
A good rule of thumb is to spend no more than 30% of your gross income on rent. Based on the lowest available rent of $1,305 for a one-bedroom, you would need to earn about $52,200 per year to qualify. Want to double-check your budget? Calculate how much rent you can afford with our Rent Affordability Calculator.
This property is not currently offering any rent specials. Check back soon, as promotions change frequently.
Yes! This property offers 1 Matterport 3D Tours. Explore different floor plans and see unit level details, all without leaving home.
What Are Walk Score®, Transit Score®, and Bike Score® Ratings?
Walk Score® measures the walkability of any address. Transit Score® measures access to public transit. Bike Score® measures the bikeability of any address.
What is a Sound Score Rating?
A Sound Score Rating aggregates noise caused by vehicle traffic, airplane traffic and local sources
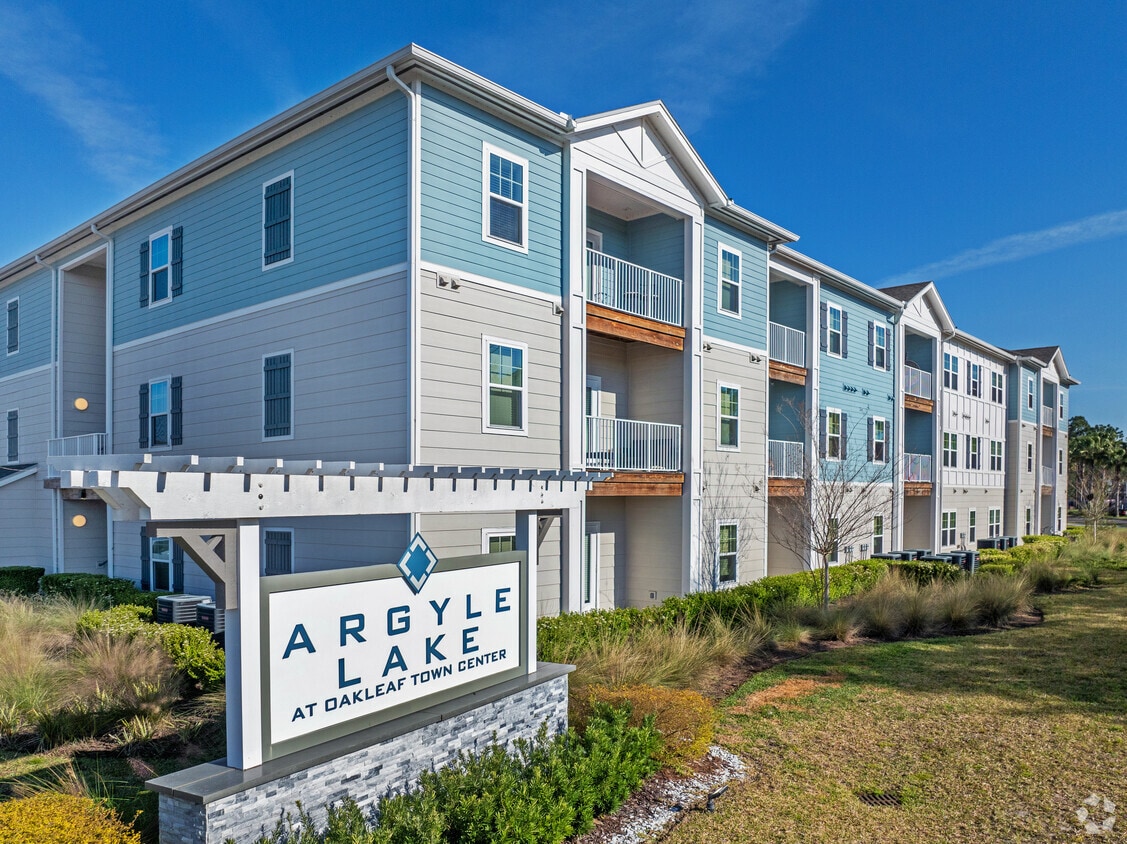
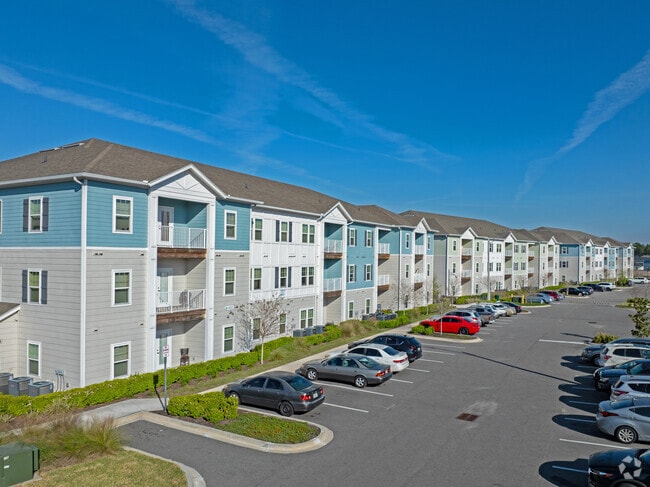
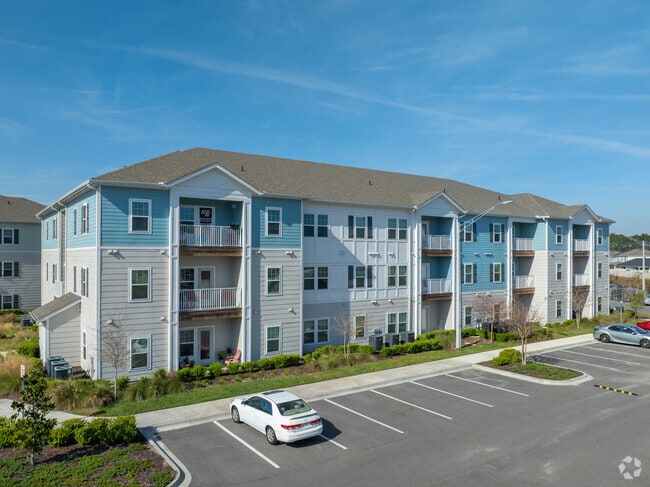
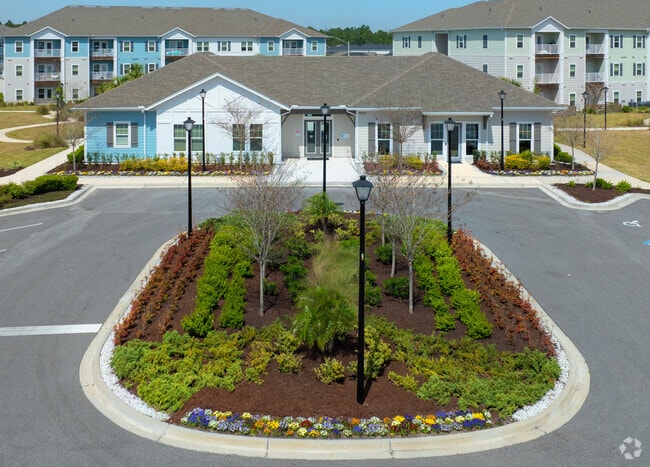

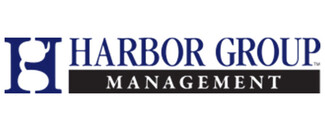


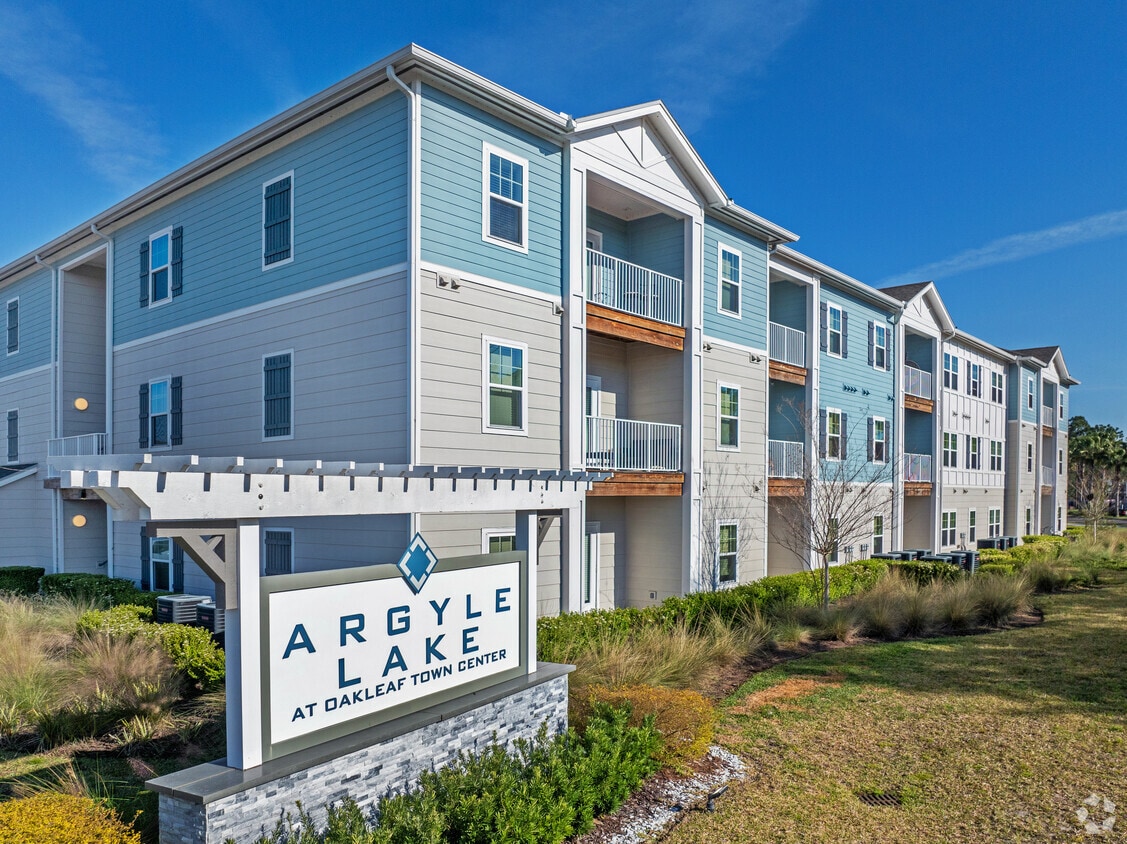
Property Manager Responded