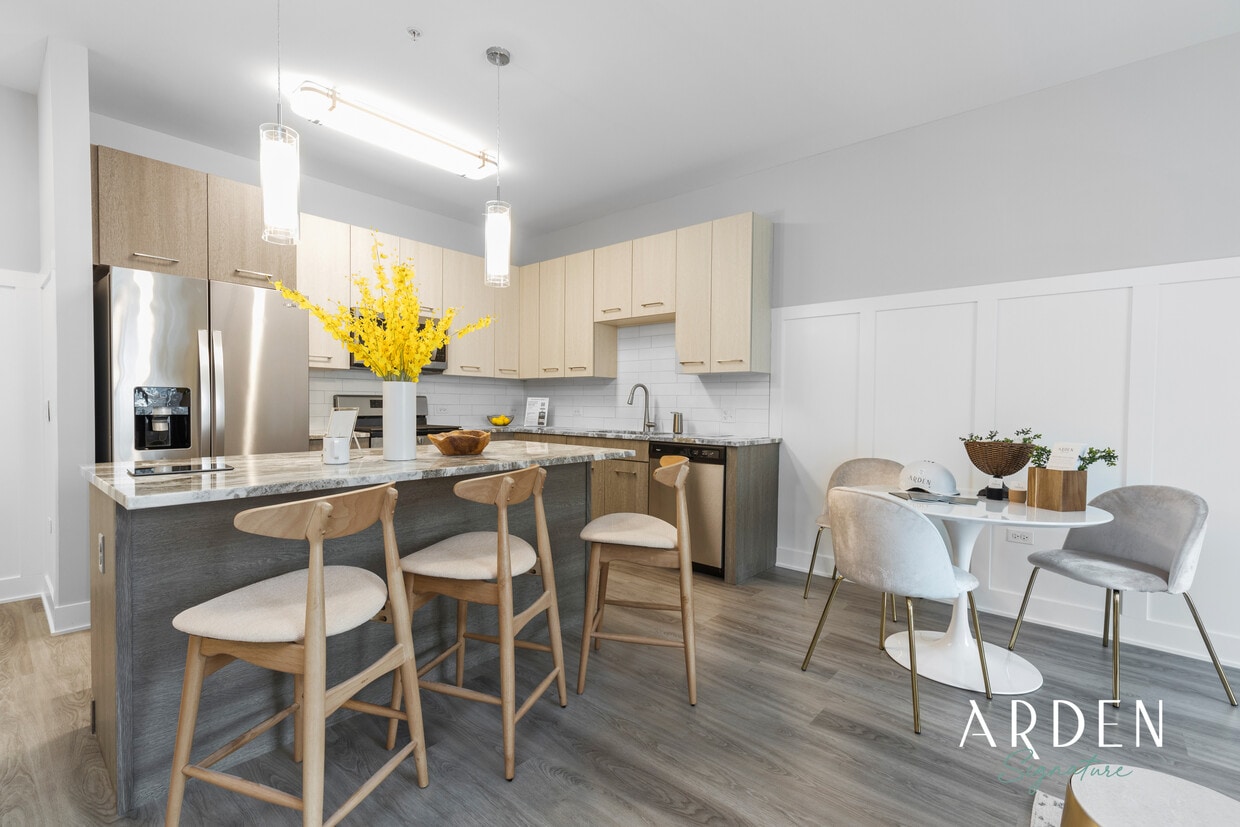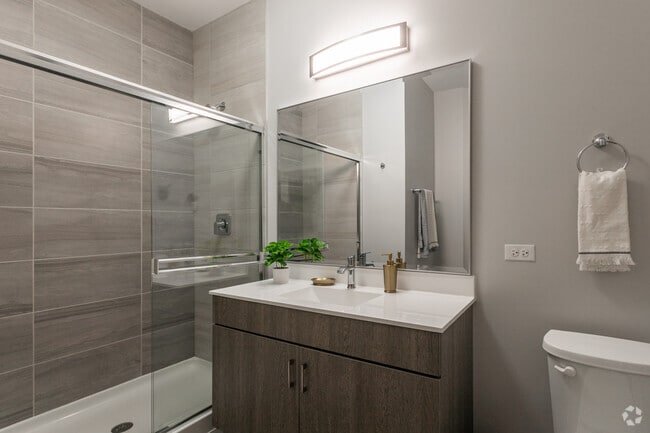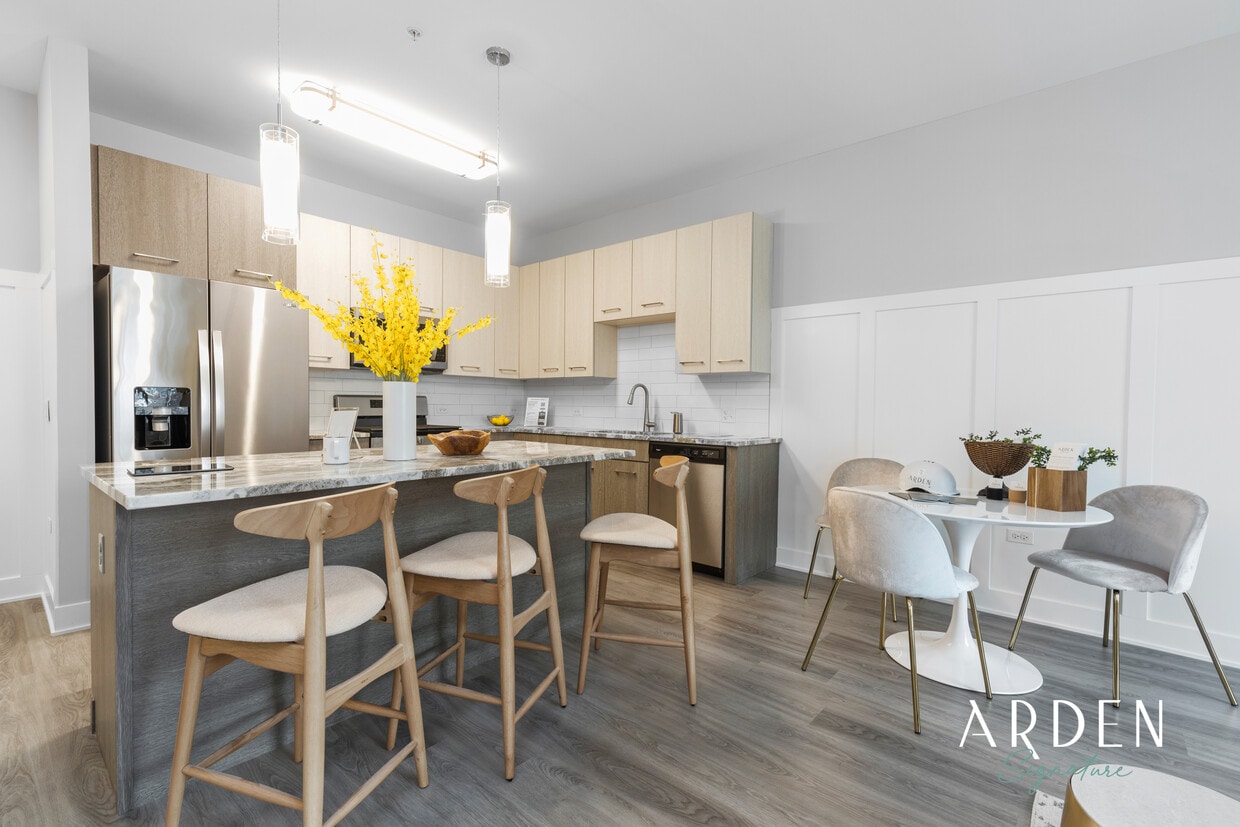Arden of Warrenville
28294 Ferry Rd,
Warrenville,
IL
60555

-
Monthly Rent
$1,855 - $4,815
-
Bedrooms
1 - 4 bd
-
Bathrooms
1 - 4 ba
-
Square Feet
744 - 2,402 sq ft

In the heart of Cantera, you’ll find Arden of Warrenville, a collection of luxurious rental residences. Cantera is a bustling business, residential, entertainment, and retail mecca anchoring the nationally recognized research and development corridor that runs through DuPage County. Arden of Warrenville's modern amenities will offer the nuance of big city living. While on-site experiencing a resort style green community will make it feel like home sweet home. Enjoy spacious living and designer grade accents on the interior, set among modern conveniences and a tranquil resort-like backdrop on the exterior, with upscale dining and retail shopping just minutes away. Make Arden of Warrenville the everyday oasis that you call home! Contact us today to schedule your tour! Holding layouts up to 60 days out from tour date! Contact us for future move ins! Also don't forget to ask us how to get your free garage space with electric charging attached to your new apartment home!
Highlights
- Sauna
- Pet Washing Station
- Pool
- Walk-In Closets
- Deck
- Planned Social Activities
- Pet Play Area
- Controlled Access
- Doorman
Pricing & Floor Plans
-
Unit 458price $1,899square feet 792availibility Now
-
Unit 142price $1,899square feet 792availibility Now
-
Unit 442price $1,889square feet 792availibility Apr 16
-
Unit 286price $2,199square feet 903availibility Now
-
Unit 181price $2,244square feet 950availibility Now
-
Unit 344price $2,655square feet 1,205availibility Now
-
Unit 444price $2,699square feet 1,205availibility Now
-
Unit 161price $2,856square feet 1,203availibility Now
-
Unit 364price $1,955square feet 911availibility Mar 27
-
Unit 484price $1,865square feet 845availibility Apr 5
-
Unit 208price $1,885square feet 808availibility Apr 20
-
Unit 210price $1,885square feet 808availibility Apr 24
-
Unit 489price $1,855square feet 802availibility Apr 21
-
Unit 278price $1,899square feet 833availibility Apr 28
-
Unit 322price $2,561square feet 1,127availibility Now
-
Unit 222price $2,344square feet 1,127availibility May 2
-
Unit 304price $2,527square feet 1,213availibility Now
-
Unit 104price $2,628square feet 1,213availibility Now
-
Unit 396price $2,654square feet 1,213availibility Now
-
Unit 390price $2,579square feet 1,203availibility Now
-
Unit 373price $2,599square feet 1,201availibility Now
-
Unit 471price $2,721square feet 1,203availibility Now
-
Unit 187price $2,771square feet 1,280availibility Now
-
Unit 474price $2,797square feet 1,233availibility Now
-
Unit 274price $2,830square feet 1,233availibility Now
-
Unit 230price $3,818square feet 1,457availibility Now
-
Unit 348price $3,699square feet 1,457availibility Mar 25
-
Unit 248price $3,335square feet 1,457availibility Apr 10
-
Unit 163price $4,192square feet 1,988availibility Now
-
Unit 272price $4,815square feet 2,402availibility Mar 5
-
Unit 458price $1,899square feet 792availibility Now
-
Unit 142price $1,899square feet 792availibility Now
-
Unit 442price $1,889square feet 792availibility Apr 16
-
Unit 286price $2,199square feet 903availibility Now
-
Unit 181price $2,244square feet 950availibility Now
-
Unit 344price $2,655square feet 1,205availibility Now
-
Unit 444price $2,699square feet 1,205availibility Now
-
Unit 161price $2,856square feet 1,203availibility Now
-
Unit 364price $1,955square feet 911availibility Mar 27
-
Unit 484price $1,865square feet 845availibility Apr 5
-
Unit 208price $1,885square feet 808availibility Apr 20
-
Unit 210price $1,885square feet 808availibility Apr 24
-
Unit 489price $1,855square feet 802availibility Apr 21
-
Unit 278price $1,899square feet 833availibility Apr 28
-
Unit 322price $2,561square feet 1,127availibility Now
-
Unit 222price $2,344square feet 1,127availibility May 2
-
Unit 304price $2,527square feet 1,213availibility Now
-
Unit 104price $2,628square feet 1,213availibility Now
-
Unit 396price $2,654square feet 1,213availibility Now
-
Unit 390price $2,579square feet 1,203availibility Now
-
Unit 373price $2,599square feet 1,201availibility Now
-
Unit 471price $2,721square feet 1,203availibility Now
-
Unit 187price $2,771square feet 1,280availibility Now
-
Unit 474price $2,797square feet 1,233availibility Now
-
Unit 274price $2,830square feet 1,233availibility Now
-
Unit 230price $3,818square feet 1,457availibility Now
-
Unit 348price $3,699square feet 1,457availibility Mar 25
-
Unit 248price $3,335square feet 1,457availibility Apr 10
-
Unit 163price $4,192square feet 1,988availibility Now
-
Unit 272price $4,815square feet 2,402availibility Mar 5
Fees and Policies
The fees listed below are community-provided and may exclude utilities or add-ons. All payments are made directly to the property and are non-refundable unless otherwise specified.
-
Utilities & Essentials
-
1 bedrooms's UtilityWater,Sewer,Trash, Pest Control Charged per unit.$100 / mo
-
-
One-Time Basics
-
Due at Application
-
Application Fee Per ApplicantCharged per applicant.$85
-
Application Fee (per Applicant)Charged per applicant.$85
-
Administration FeeCharged per unit.$85
-
-
Due at Move-In
-
Administrative FeeCharged per unit.$400
-
-
Due at Application
-
Dogs
-
Dog FeeCharged per pet.$350
-
Dog RentCharged per pet.$35 / mo
Restrictions:50 lbs or lessRead More Read LessComments -
-
Cats
-
Cat FeeCharged per pet.$350
-
Cat RentCharged per pet.$35 / mo
Restrictions:Comments -
-
Other Pets
-
2nd Pet FeeCharged per pet.$200
-
Pet FeeCharged per pet.$350
-
Pet RentCharged per pet.$35 / mo
-
Poo PrintsCharged per pet.$55 / mo
-
-
Storage Unit
-
Storage DepositCharged per rentable item.$0
-
Storage RentCharged per rentable item.$25 / mo
-
-
Additional Storage Options
-
Storage SM/LGCharged per rentable item.$25 - $150 / mo
-
Property Fee Disclaimer: Based on community-supplied data and independent market research. Subject to change without notice. May exclude fees for mandatory or optional services and usage-based utilities.
Details
Lease Options
-
12 - 18 Month Leases
Property Information
-
Built in 2020
-
364 units/4 stories
Matterport 3D Tours
Select a unit to view pricing & availability
About Arden of Warrenville
In the heart of Cantera, you’ll find Arden of Warrenville, a collection of luxurious rental residences. Cantera is a bustling business, residential, entertainment, and retail mecca anchoring the nationally recognized research and development corridor that runs through DuPage County. Arden of Warrenville's modern amenities will offer the nuance of big city living. While on-site experiencing a resort style green community will make it feel like home sweet home. Enjoy spacious living and designer grade accents on the interior, set among modern conveniences and a tranquil resort-like backdrop on the exterior, with upscale dining and retail shopping just minutes away. Make Arden of Warrenville the everyday oasis that you call home! Contact us today to schedule your tour! Holding layouts up to 60 days out from tour date! Contact us for future move ins! Also don't forget to ask us how to get your free garage space with electric charging attached to your new apartment home!
Arden of Warrenville is an apartment community located in DuPage County and the 60555 ZIP Code. This area is served by the Naperville Community Unit School District 203 attendance zone.
Unique Features
- Full size side-by-side washer & dryer
- Business Center
- Coffee Bar
- Massage Room
- Resident Lounge & Coffee Bar
- Kids Club
- Free AT&T 1 Gig Speed in Common Areas
- Gourmet kitchen islands
- Library Room
- Party Room
- +400 Indoor Level Parking Spots
- Gas burning stove
- Pet Program-Pet Screening
- Two tone soft close kitchen cabinets
- Outdoor Pool
- Pool Table
- Starbucks Coffee Station
- Three Outdoor Courtyards with Grills and Firepits
- Yoga Room
- Custom window treatments & blackout panels
- Package Room
- Turf Style Fitness Center
- 9 ft ceilings
- Full size individual water tanks
- Play Room
- Self contained central air HVAC system
Community Amenities
Pool
Fitness Center
Elevator
Doorman
Controlled Access
Recycling
Business Center
Grill
Property Services
- Community-Wide WiFi
- Wi-Fi
- Controlled Access
- Maintenance on site
- Property Manager on Site
- Doorman
- 24 Hour Access
- Recycling
- Planned Social Activities
- Guest Apartment
- Pet Care
- Pet Play Area
- Pet Washing Station
- EV Charging
- Key Fob Entry
Shared Community
- Elevator
- Business Center
- Lounge
- Multi Use Room
Fitness & Recreation
- Fitness Center
- Sauna
- Pool
- Bicycle Storage
- Walking/Biking Trails
Outdoor Features
- Gated
- Courtyard
- Grill
- Picnic Area
- Pond
- Dog Park
Apartment Features
Washer/Dryer
Air Conditioning
Dishwasher
Washer/Dryer Hookup
High Speed Internet Access
Walk-In Closets
Island Kitchen
Granite Countertops
Indoor Features
- High Speed Internet Access
- Wi-Fi
- Washer/Dryer
- Washer/Dryer Hookup
- Air Conditioning
- Heating
- Smoke Free
- Cable Ready
- Storage Space
- Double Vanities
- Tub/Shower
- Handrails
- Intercom
- Wheelchair Accessible (Rooms)
Kitchen Features & Appliances
- Dishwasher
- Disposal
- Ice Maker
- Granite Countertops
- Stainless Steel Appliances
- Pantry
- Island Kitchen
- Eat-in Kitchen
- Kitchen
- Microwave
- Oven
- Range
- Refrigerator
Model Details
- Carpet
- Vinyl Flooring
- Walk-In Closets
- Window Coverings
- Large Bedrooms
- Balcony
- Patio
- Deck
Located about 30 miles west of Chicago in DuPage County, Warrenville is a peaceful suburb with a small-town feel in the center of the nationally recognized I-88 research and development corridor. Natural beauty surrounds Warrenville, contributing to its serene atmosphere. Warrenville residents enjoy easy access to numerous parks, forest preserves, trails, and the West Branch of the DuPage River.
A variety of special events brings the community together in Warrenville, including the annual Independence Day Celebration, Summer Daze, Art on the Prairie, and Holly Days. Locals also delight in Warrenville’s top-notch school district, public art installations, and productions hosted by the Acorn Community Theatre. Attractions like the Morton Arboretum, Naper Settlement, and Chicago Premium Outlets are just minutes away from Warrenville.
Learn more about living in WarrenvilleCompare neighborhood and city base rent averages by bedroom.
| Cantera | Warrenville, IL | |
|---|---|---|
| Studio | $1,724 | $1,718 |
| 1 Bedroom | $1,948 | $2,013 |
| 2 Bedrooms | $2,624 | $2,460 |
| 3 Bedrooms | $3,387 | $3,115 |
- Community-Wide WiFi
- Wi-Fi
- Controlled Access
- Maintenance on site
- Property Manager on Site
- Doorman
- 24 Hour Access
- Recycling
- Planned Social Activities
- Guest Apartment
- Pet Care
- Pet Play Area
- Pet Washing Station
- EV Charging
- Key Fob Entry
- Elevator
- Business Center
- Lounge
- Multi Use Room
- Gated
- Courtyard
- Grill
- Picnic Area
- Pond
- Dog Park
- Fitness Center
- Sauna
- Pool
- Bicycle Storage
- Walking/Biking Trails
- Full size side-by-side washer & dryer
- Business Center
- Coffee Bar
- Massage Room
- Resident Lounge & Coffee Bar
- Kids Club
- Free AT&T 1 Gig Speed in Common Areas
- Gourmet kitchen islands
- Library Room
- Party Room
- +400 Indoor Level Parking Spots
- Gas burning stove
- Pet Program-Pet Screening
- Two tone soft close kitchen cabinets
- Outdoor Pool
- Pool Table
- Starbucks Coffee Station
- Three Outdoor Courtyards with Grills and Firepits
- Yoga Room
- Custom window treatments & blackout panels
- Package Room
- Turf Style Fitness Center
- 9 ft ceilings
- Full size individual water tanks
- Play Room
- Self contained central air HVAC system
- High Speed Internet Access
- Wi-Fi
- Washer/Dryer
- Washer/Dryer Hookup
- Air Conditioning
- Heating
- Smoke Free
- Cable Ready
- Storage Space
- Double Vanities
- Tub/Shower
- Handrails
- Intercom
- Wheelchair Accessible (Rooms)
- Dishwasher
- Disposal
- Ice Maker
- Granite Countertops
- Stainless Steel Appliances
- Pantry
- Island Kitchen
- Eat-in Kitchen
- Kitchen
- Microwave
- Oven
- Range
- Refrigerator
- Carpet
- Vinyl Flooring
- Walk-In Closets
- Window Coverings
- Large Bedrooms
- Balcony
- Patio
- Deck
| Monday | 10am - 5pm |
|---|---|
| Tuesday | 10am - 5pm |
| Wednesday | 10am - 5pm |
| Thursday | 10am - 5pm |
| Friday | 10am - 5pm |
| Saturday | 10am - 5pm |
| Sunday | Closed |
| Colleges & Universities | Distance | ||
|---|---|---|---|
| Colleges & Universities | Distance | ||
| Drive: | 11 min | 4.3 mi | |
| Drive: | 13 min | 6.5 mi | |
| Drive: | 15 min | 6.9 mi | |
| Drive: | 16 min | 7.6 mi |
 The GreatSchools Rating helps parents compare schools within a state based on a variety of school quality indicators and provides a helpful picture of how effectively each school serves all of its students. Ratings are on a scale of 1 (below average) to 10 (above average) and can include test scores, college readiness, academic progress, advanced courses, equity, discipline and attendance data. We also advise parents to visit schools, consider other information on school performance and programs, and consider family needs as part of the school selection process.
The GreatSchools Rating helps parents compare schools within a state based on a variety of school quality indicators and provides a helpful picture of how effectively each school serves all of its students. Ratings are on a scale of 1 (below average) to 10 (above average) and can include test scores, college readiness, academic progress, advanced courses, equity, discipline and attendance data. We also advise parents to visit schools, consider other information on school performance and programs, and consider family needs as part of the school selection process.
View GreatSchools Rating Methodology
Data provided by GreatSchools.org © 2026. All rights reserved.
Arden of Warrenville Photos
-
Arden of Warrenville
-
-
Amenities
-
-
-
-
-
-
Models
-
Floorplan
-
1 Bedroom
-
1 Bedroom
-
1 Bedroom
-
1 Bedroom
-
1 Bedroom
Nearby Apartments
Within 50 Miles of Arden of Warrenville
Arden of Warrenville has units with in‑unit washers and dryers, making laundry day simple for residents.
Utilities are not included in rent. Residents should plan to set up and pay for all services separately.
Parking is available at Arden of Warrenville. Fees may apply depending on the type of parking offered. Contact this property for details.
Arden of Warrenville has one to four-bedrooms with rent ranges from $1,855/mo. to $4,815/mo.
Yes, Arden of Warrenville welcomes pets. Breed restrictions, weight limits, and additional fees may apply. View this property's pet policy.
A good rule of thumb is to spend no more than 30% of your gross income on rent. Based on the lowest available rent of $1,855 for a one-bedroom, you would need to earn about $74,200 per year to qualify. Want to double-check your budget? Calculate how much rent you can afford with our Rent Affordability Calculator.
Arden of Warrenville is not currently offering any rent specials. Check back soon, as promotions change frequently.
Yes! Arden of Warrenville offers 3 Matterport 3D Tours. Explore different floor plans and see unit level details, all without leaving home.
What Are Walk Score®, Transit Score®, and Bike Score® Ratings?
Walk Score® measures the walkability of any address. Transit Score® measures access to public transit. Bike Score® measures the bikeability of any address.
What is a Sound Score Rating?
A Sound Score Rating aggregates noise caused by vehicle traffic, airplane traffic and local sources










