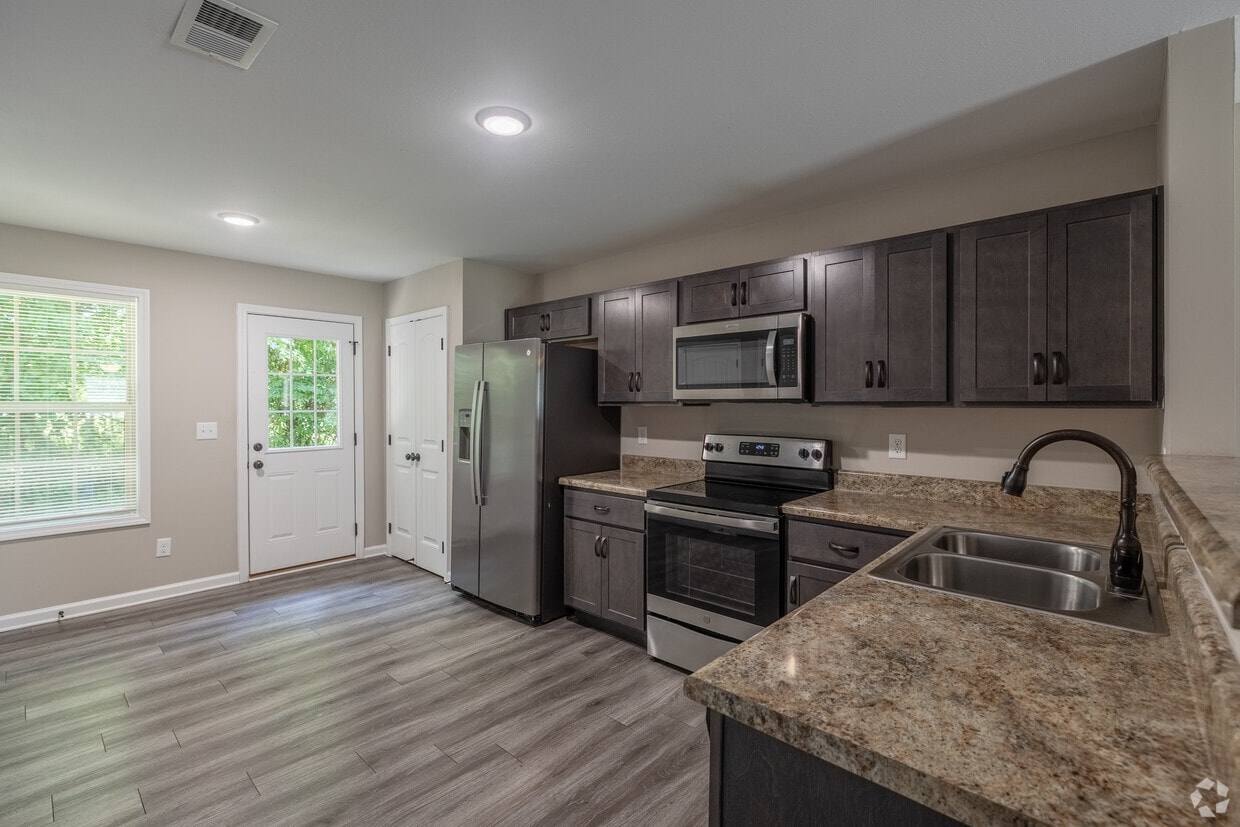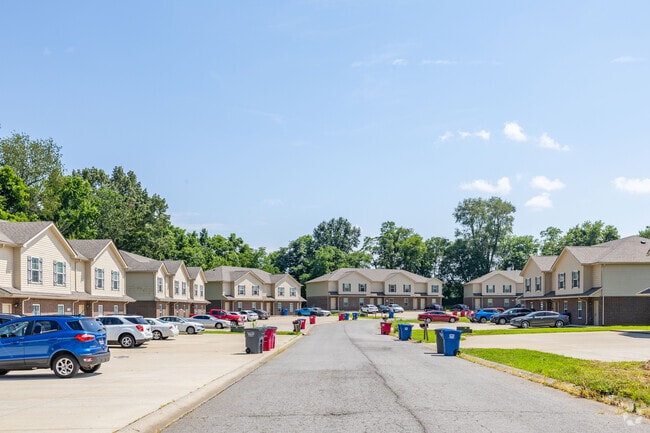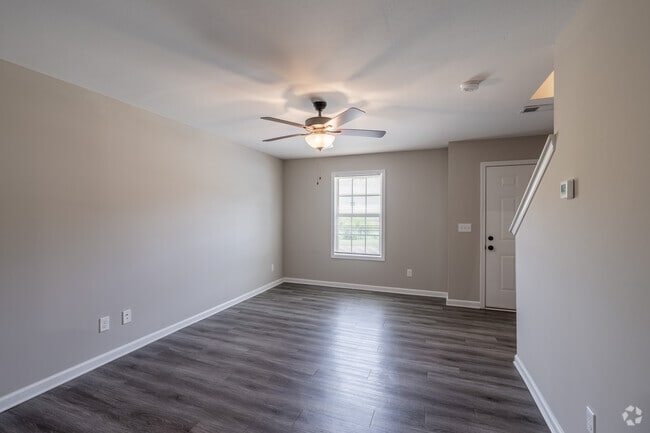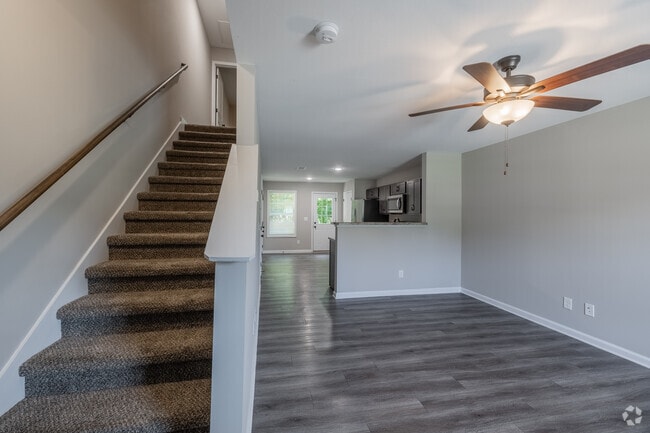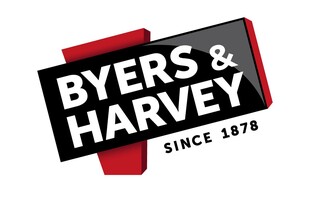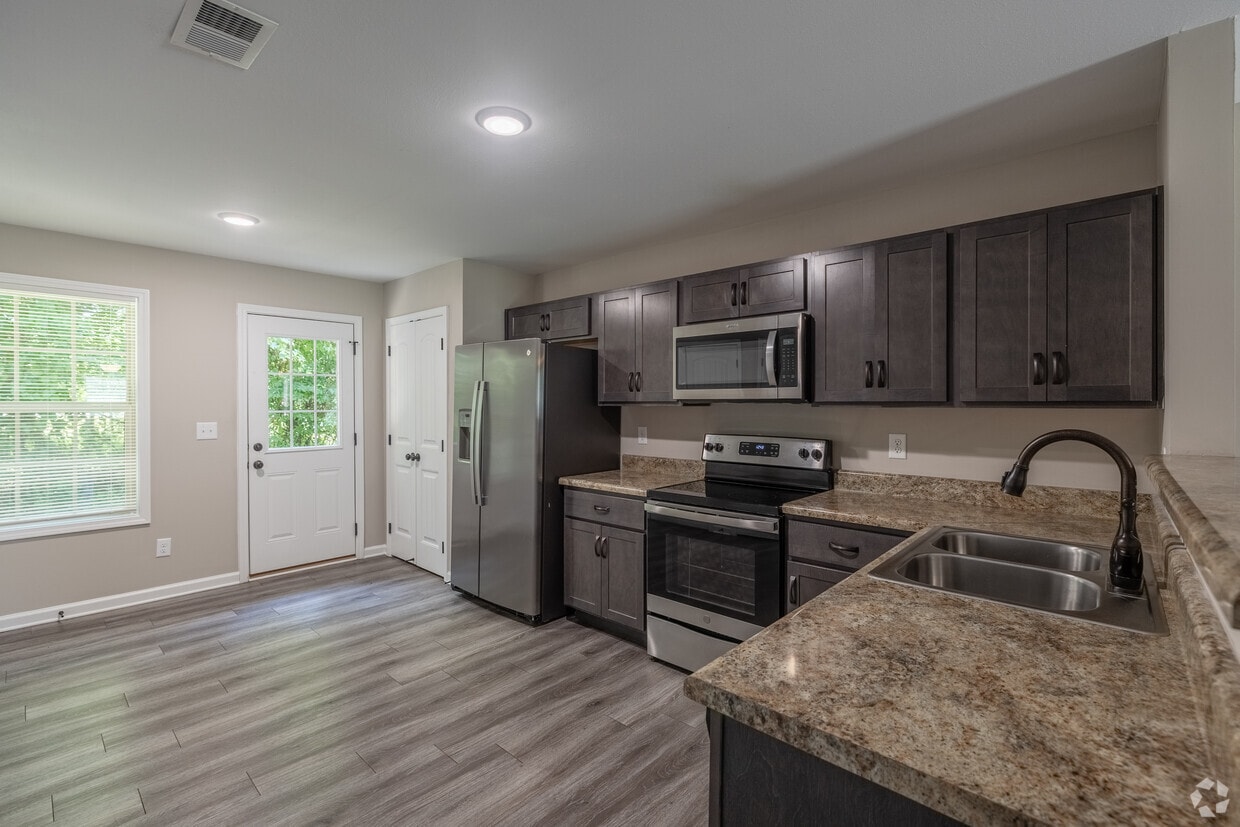-
Monthly Rent
$1,000
-
Bedrooms
2 bd
-
Bathrooms
1.5 ba
-
Square Feet
1,100 sq ft
Highlights
- Yard
- Walk-In Closets
- Island Kitchen
- Views
- Patio
Pricing & Floor Plans
Check Back Soon for Upcoming Availability
| Beds | Baths | Average SF | Availability |
|---|---|---|---|
| 2 Bedrooms 2 Bedrooms 2 Br | 1.5 Baths 1.5 Baths 1.5 Ba | 1,100 SF | Call for Availability |
Fees and Policies
The fees listed below are community-provided and may exclude utilities or add-ons. All payments are made directly to the property and are non-refundable unless otherwise specified.
-
Dogs
-
Pet DepositMax of 2. Charged per pet.$0
-
One-Time Pet FeeMax of 2. Charged per pet.$300
-
Monthly Pet FeeMax of 2. Charged per pet.$30 / mo
50 lbs. Weight LimitRestrictions:2 pets 50 LBS combined weight or less. Breed restrictions apply - inquire for details. Pet fees are $300 for the 1st pet, $100 for the 2nd pet, and $30 a month pet rentRead More Read Less -
-
Cats
-
Pet DepositMax of 2. Charged per pet.$0
-
One-Time Pet FeeMax of 2. Charged per pet.$300
-
Monthly Pet FeeMax of 2. Charged per pet.$30 / mo
Restrictions: -
Property Fee Disclaimer: Based on community-supplied data and independent market research. Subject to change without notice. May exclude fees for mandatory or optional services and usage-based utilities.
Details
Lease Options
-
6 - 12 Month Leases
Property Information
-
Built in 2017
-
70 houses/2 stories
Matterport 3D Tour
About Appleton Dr - 618
Appleton Drive Townhomes are located about 3 minutes from Purple Heart Parkway with easy commute to Post. This is a newer complex that was constructed in 2021. These townhomes feature beautiful brick & vinyl construction in the front and back of each unit with its own designated patio. Inside the open front room boasts LVT flooring, warm paint tones with white trim accents. There's an eat-in kitchen with stainless steel appliances and a laundry room with washer/dryer connections. Guest bath is located between the living room & kitchen area. Upstairs features plush carpeting in the bedrooms, and a beautiful full bath with tiled accent around the tub & vanity sink with framed mirror. Up to 2 pet are welcome, 30 Lbs. or less, pet fees and restrictions apply.
Appleton Dr - 618 is a townhouse community located in Montgomery County and the 37042 ZIP Code. This area is served by the Montgomery County attendance zone.
Community Amenities
- Laundry Facilities
- 24 Hour Access
- Online Services
- Walk-Up
Townhome Features
Air Conditioning
Dishwasher
Washer/Dryer Hookup
High Speed Internet Access
Walk-In Closets
Island Kitchen
Yard
Microwave
Indoor Features
- High Speed Internet Access
- Washer/Dryer Hookup
- Air Conditioning
- Heating
- Ceiling Fans
- Cable Ready
- Tub/Shower
- Framed Mirrors
Kitchen Features & Appliances
- Dishwasher
- Stainless Steel Appliances
- Pantry
- Island Kitchen
- Eat-in Kitchen
- Kitchen
- Microwave
- Oven
- Range
- Refrigerator
- Freezer
Floor Plan Details
- Carpet
- Vinyl Flooring
- Family Room
- Views
- Walk-In Closets
- Window Coverings
- Large Bedrooms
- Patio
- Yard
Located along the Cumberland River, Clarksville offers a perfect blend of historic charm and modern living. As home to Austin Peay State University and neighboring Fort Campbell military base, the city provides diverse rental options from contemporary apartment communities to restored historic properties. One-bedroom apartments average $1,081, while three-bedroom units typically lease for $1,494. The downtown area features beautifully maintained historic properties, while newer developments line Wilma Rudolph Boulevard and the Governor's Square Mall area.
Clarksville's rental market is complemented by its rich cultural scene and outdoor spaces. The Customs House Museum and Cultural Center stands as a centerpiece of downtown, while the Cumberland RiverWalk offers peaceful riverside paths. Dunbar Cave State Park provides extensive hiking trails, and Liberty Park features a full-service marina.
Learn more about living in Clarksville- Laundry Facilities
- 24 Hour Access
- Online Services
- Walk-Up
- High Speed Internet Access
- Washer/Dryer Hookup
- Air Conditioning
- Heating
- Ceiling Fans
- Cable Ready
- Tub/Shower
- Framed Mirrors
- Dishwasher
- Stainless Steel Appliances
- Pantry
- Island Kitchen
- Eat-in Kitchen
- Kitchen
- Microwave
- Oven
- Range
- Refrigerator
- Freezer
- Carpet
- Vinyl Flooring
- Family Room
- Views
- Walk-In Closets
- Window Coverings
- Large Bedrooms
- Patio
- Yard
| Monday | 12am - 12am |
|---|---|
| Tuesday | 12am - 12am |
| Wednesday | 12am - 12am |
| Thursday | 12am - 12am |
| Friday | 12am - 12am |
| Saturday | 12am - 12am |
| Sunday | 12am - 12am |
| Colleges & Universities | Distance | ||
|---|---|---|---|
| Colleges & Universities | Distance | ||
| Drive: | 13 min | 6.5 mi |
 The GreatSchools Rating helps parents compare schools within a state based on a variety of school quality indicators and provides a helpful picture of how effectively each school serves all of its students. Ratings are on a scale of 1 (below average) to 10 (above average) and can include test scores, college readiness, academic progress, advanced courses, equity, discipline and attendance data. We also advise parents to visit schools, consider other information on school performance and programs, and consider family needs as part of the school selection process.
The GreatSchools Rating helps parents compare schools within a state based on a variety of school quality indicators and provides a helpful picture of how effectively each school serves all of its students. Ratings are on a scale of 1 (below average) to 10 (above average) and can include test scores, college readiness, academic progress, advanced courses, equity, discipline and attendance data. We also advise parents to visit schools, consider other information on school performance and programs, and consider family needs as part of the school selection process.
View GreatSchools Rating Methodology
Data provided by GreatSchools.org © 2026. All rights reserved.
Appleton Dr - 618 Photos
-
Appleton Dr - 618
-
2BR, 2.5BA - 1,075SF
-
Amberjack Court Townhomes
-
Amberjack Court Townhomes
-
2BR, 2.5BA - 1,075SF - Living Room
-
2BR, 2.5BA - 1,075SF - Entrance
-
2BR, 2.5BA - 1,075SF - Primary Bedroom
-
2BR, 2.5BA - 1,075SF -Primary Bedroom
-
2BR, 2.5BA - 1,075SF - Primary Bathroom
Nearby Apartments
Within 50 Miles of Appleton Dr - 618
-
Peachers Point
418 Peachers Mill Rd
Clarksville, TN 37042
$1,050 Total Monthly Price
2 Br 3.7 mi
-
55 Durrett Dr
55 Durrett Dr
Clarksville, TN 37042
$995
2 Br 4.7 mi
-
Allen Rd - 3350
3350 Allen Rd
Clarksville, TN 37042
$1,450
3 Br 5.2 mi
-
Chalet Village
399 McGee Ct
Clarksville, TN 37040
$1,000 - $1,100
2 Br 7.6 mi
-
Golf Club Ln - 1625
1625 Golf Club Ln
Clarksville, TN 37043
$1,250
2 Br 8.0 mi
-
124-125 Coyote Ct
Clarksville, TN 37043
$995
2 Br 10.9 mi
While Appleton Dr - 618 does not provide in‑unit laundry, on‑site laundry facilities are available for shared resident use.
Utilities are not included in rent. Residents should plan to set up and pay for all services separately.
Contact this property for parking details.
Yes, Appleton Dr - 618 welcomes pets. Breed restrictions, weight limits, and additional fees may apply. View this property's pet policy.
A good rule of thumb is to spend no more than 30% of your gross income on rent. Based on the lowest available rent of $1,000 for a two-bedrooms, you would need to earn about $40,000 per year to qualify. Want to double-check your budget? Calculate how much rent you can afford with our Rent Affordability Calculator.
Appleton Dr - 618 is not currently offering any rent specials. Check back soon, as promotions change frequently.
Yes! Appleton Dr - 618 offers 1 Matterport 3D Tours. Explore different floor plans and see unit level details, all without leaving home.
What Are Walk Score®, Transit Score®, and Bike Score® Ratings?
Walk Score® measures the walkability of any address. Transit Score® measures access to public transit. Bike Score® measures the bikeability of any address.
What is a Sound Score Rating?
A Sound Score Rating aggregates noise caused by vehicle traffic, airplane traffic and local sources
