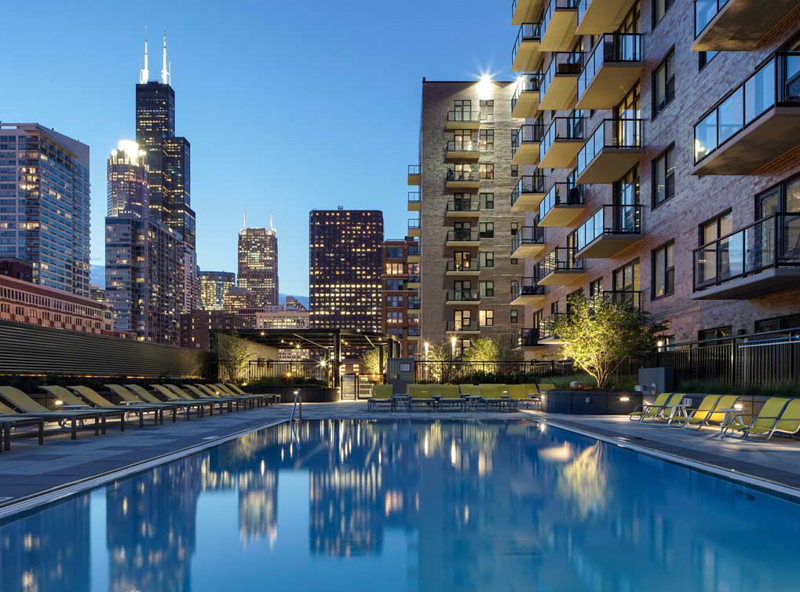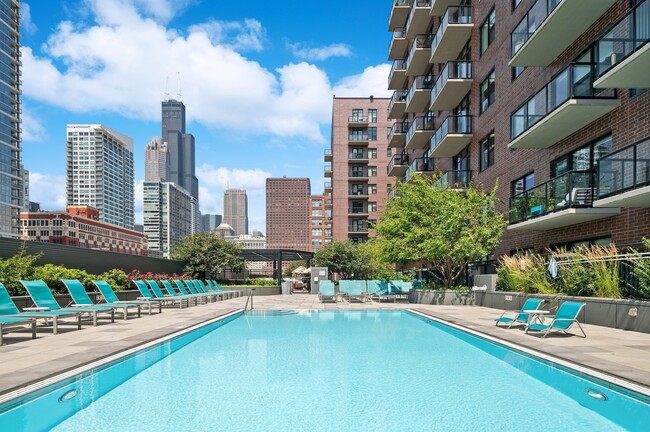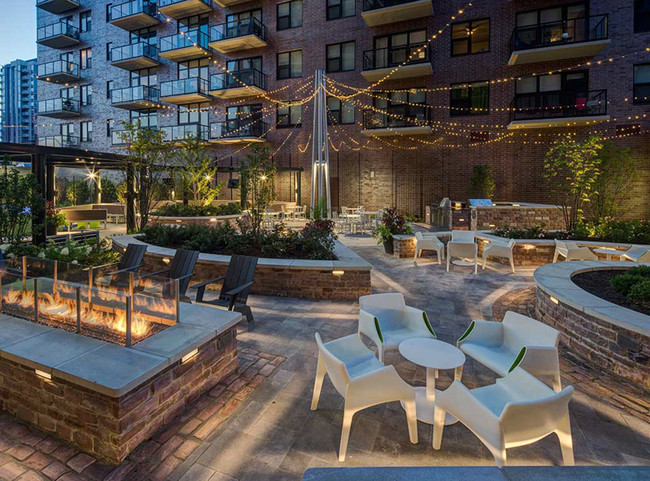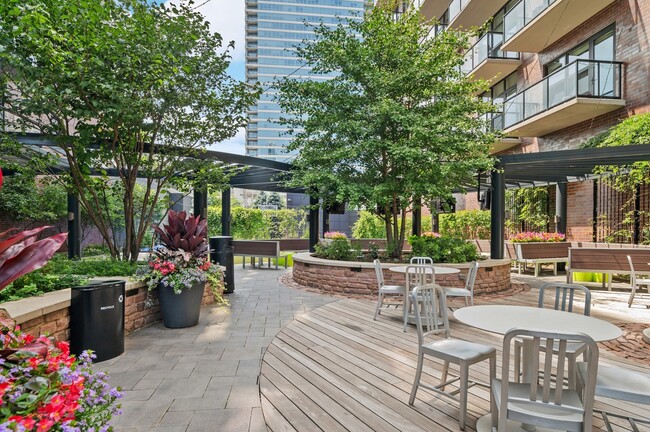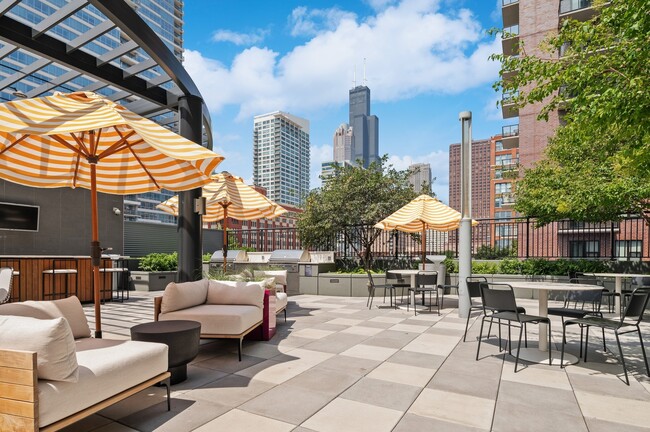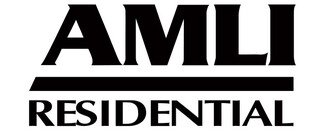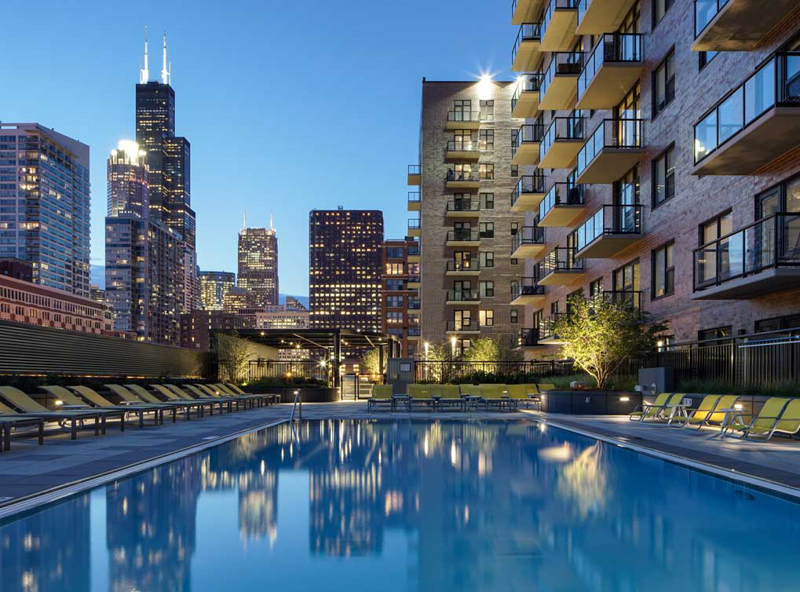-
Monthly Rent
$2,231 - $5,269
-
Bedrooms
Studio - 2 bd
-
Bathrooms
1 - 2 ba
-
Square Feet
522 - 1,264 sq ft
Experience the South Loop in style at our luxury Printers Row apartments. Our community comes complete with spacious floorplans, designer interiors and state-of-the-art amenities. A convenient location on Clark Street means quick walks to work, easy connections to public transit and CTA lines, easy access to Grant Park. Top-of-the-line shopping, dining and entertainment are also just minutes away. Take in the sweeping city skyline from our pool and lounging terrace, or take advantage of the gym, sport court, game room or co-working space. Each soft-loft-style luxury apartment promises scenic views and high ceilings, accented by exposed concrete and industrial-style duct work that make these lofts live up to their name!
Highlights
- Walker's Paradise
- Premier Transit Location
- Furnished Units Available
- Dry Cleaning Service
- Walk To Campus
- Roof Terrace
- Basketball Court
- Pet Washing Station
- Pool
Pricing & Floor Plans
-
Unit Polk-217price $2,231square feet 522availibility Now
-
Unit Clark-205price $2,321square feet 522availibility Now
-
Unit Clark-1004price $2,276square feet 522availibility Feb 27
-
Unit Polk-316price $2,441square feet 695availibility Now
-
Unit Polk-219price $2,473square feet 736availibility Now
-
Unit Clark-603price $2,498square feet 736availibility Now
-
Unit Polk-501price $2,503square feet 736availibility Now
-
Unit Polk-510price $2,521square feet 752availibility Now
-
Unit Clark-412price $2,631square feet 752availibility Now
-
Unit Polk-206price $2,540square feet 768availibility Now
-
Unit Polk-806price $2,600square feet 768availibility Now
-
Unit Clark-210price $2,575square feet 759availibility Now
-
Unit Polk-712price $2,585square feet 759availibility Now
-
Unit Clark-1011price $2,794square feet 745availibility Now
-
Unit Polk-711price $2,844square feet 745availibility Now
-
Unit Polk-801price $2,624square feet 736availibility Feb 6
-
Unit Polk-201price $2,579square feet 736availibility Mar 28
-
Unit Polk-413price $3,337square feet 858availibility Mar 21
-
Unit Clark-712price $2,700square feet 752availibility Apr 4
-
Unit Polk-804price $3,746square feet 1,158availibility Now
-
Unit Clark-916price $3,611square feet 1,158availibility Feb 28
-
Unit Polk-508price $3,707square feet 1,241availibility Now
-
Unit Polk-607price $3,842square feet 1,241availibility Now
-
Unit Clark-414price $4,057square feet 1,241availibility Jan 30
-
Unit Polk-217price $2,231square feet 522availibility Now
-
Unit Clark-205price $2,321square feet 522availibility Now
-
Unit Clark-1004price $2,276square feet 522availibility Feb 27
-
Unit Polk-316price $2,441square feet 695availibility Now
-
Unit Polk-219price $2,473square feet 736availibility Now
-
Unit Clark-603price $2,498square feet 736availibility Now
-
Unit Polk-501price $2,503square feet 736availibility Now
-
Unit Polk-510price $2,521square feet 752availibility Now
-
Unit Clark-412price $2,631square feet 752availibility Now
-
Unit Polk-206price $2,540square feet 768availibility Now
-
Unit Polk-806price $2,600square feet 768availibility Now
-
Unit Clark-210price $2,575square feet 759availibility Now
-
Unit Polk-712price $2,585square feet 759availibility Now
-
Unit Clark-1011price $2,794square feet 745availibility Now
-
Unit Polk-711price $2,844square feet 745availibility Now
-
Unit Polk-801price $2,624square feet 736availibility Feb 6
-
Unit Polk-201price $2,579square feet 736availibility Mar 28
-
Unit Polk-413price $3,337square feet 858availibility Mar 21
-
Unit Clark-712price $2,700square feet 752availibility Apr 4
-
Unit Polk-804price $3,746square feet 1,158availibility Now
-
Unit Clark-916price $3,611square feet 1,158availibility Feb 28
-
Unit Polk-508price $3,707square feet 1,241availibility Now
-
Unit Polk-607price $3,842square feet 1,241availibility Now
-
Unit Clark-414price $4,057square feet 1,241availibility Jan 30
Fees and Policies
The fees below are based on community-supplied data and may exclude additional fees and utilities. Use the Cost Calculator to add these fees to the base price.
-
Utilities & Essentials
-
Utility BillingMonthly utility billing methodology will be outlined in lease agreement. Any additional questions regarding billing please contact our onsite team. Charged per unit.Varies
-
-
One-Time Basics
-
Due at Application
-
Application FeeCharged per applicant.$50
-
-
Due at Application
-
Dogs
Max of 3, 75 lbs. Weight Limit
-
Cats
Max of 2, 75 lbs. Weight Limit
-
Other Pets
Max of 2, 50 lbs. Weight Limit
-
Pet Fees
-
Onetime Pet FeeCharged per pet.$350
-
-
Surface Lot
-
Parking FeeMax of 1. Charged per vehicle.$220 - $280 / mo
CommentsMax of 1, Call for detailsRead More Read Less -
-
Parking
-
ParkingCharged per vehicle.$220 - $350 / mo
-
-
Additional Parking Options
-
Garage LotCall for details
-
-
Storage Unit
-
Resident Utility Billing FeeCharged per unit.$100 / mo
Property Fee Disclaimer: Based on community-supplied data and independent market research. Subject to change without notice. May exclude fees for mandatory or optional services and usage-based utilities.
Details
Lease Options
-
3 - 15 Month Leases
Property Information
-
Built in 2014
-
398 units/11 stories
-
Furnished Units Available
Matterport 3D Tours
Select a unit to view pricing & availability
About AMLI Lofts
Experience the South Loop in style at our luxury Printers Row apartments. Our community comes complete with spacious floorplans, designer interiors and state-of-the-art amenities. A convenient location on Clark Street means quick walks to work, easy connections to public transit and CTA lines, easy access to Grant Park. Top-of-the-line shopping, dining and entertainment are also just minutes away. Take in the sweeping city skyline from our pool and lounging terrace, or take advantage of the gym, sport court, game room or co-working space. Each soft-loft-style luxury apartment promises scenic views and high ceilings, accented by exposed concrete and industrial-style duct work that make these lofts live up to their name!
AMLI Lofts is an apartment community located in Cook County and the 60605 ZIP Code. This area is served by the Chicago Public Schools attendance zone.
Unique Features
- Porcelain tile bath flooring & tile surrounds
- rooftop pool
- Wired for SilverIP Gigabit broadband Internet
- Accent or exposed brick wall*
- Gas Range
- Ten-foot ceilings with exposed concrete
- Convertible, one-bedroom & two-bedroom floor plans
- Stainless steel GE kitchens with ENERGY STAR® appliances
- 5,000 square feet of ground floor retail
- Breatheasy® smoke-free community -- inside and out
- Dog park dog wash
- Elegant granite countertops in kitchens and bathrooms
- Elegant quartz countertops in kitchens and baths
- Glass enclosed center walkway between buildings
- Optional in-home bicycle wall mount
- Electric car charging stations
- Kitchen/lounge with coffee bar
- LEED Silver & Energy Star certified community
- Two soft loft designer finish packages available
- Undermount kitchen and bathroom sinks
- Walking distance to grocery stores & restaurants
- Bike sharing Divvy station
- Corporate furnished apartments via local partner
- Espresso or slate kitchen cabinets, designer tile backsplashes
- Individual Climate Control
- On-site dry cleaner drop off and pickup
- Undermount sinks in kitchens and baths
- Modern fixtures with gooseneck kitchen faucet
- Outdoor lounge and grilling area
- Stainless steel GE kitchens with ENERGY STAR?? appliances
- Stainless steel GE kitchens with ENERGY STAR® appliances
- Wood flooring throughout*
Community Amenities
Pool
Fitness Center
Laundry Facilities
Furnished Units Available
Elevator
Doorman
Clubhouse
Roof Terrace
Property Services
- Package Service
- Community-Wide WiFi
- Wi-Fi
- Laundry Facilities
- Controlled Access
- Maintenance on site
- Property Manager on Site
- Doorman
- 24 Hour Access
- Furnished Units Available
- On-Site Retail
- Recycling
- Renters Insurance Program
- Dry Cleaning Service
- Guest Apartment
- Pet Care
- Pet Play Area
- Pet Washing Station
- EV Charging
- Public Transportation
- Key Fob Entry
Shared Community
- Elevator
- Business Center
- Clubhouse
- Lounge
- Multi Use Room
- Storage Space
- Conference Rooms
Fitness & Recreation
- Fitness Center
- Pool
- Bicycle Storage
- Basketball Court
- Gameroom
Outdoor Features
- Roof Terrace
- Sundeck
- Courtyard
- Grill
- Dog Park
Student Features
- Study Lounge
- Walk To Campus
Apartment Features
Washer/Dryer
Air Conditioning
Dishwasher
High Speed Internet Access
Walk-In Closets
Island Kitchen
Granite Countertops
Microwave
Indoor Features
- High Speed Internet Access
- Wi-Fi
- Washer/Dryer
- Air Conditioning
- Heating
- Ceiling Fans
- Smoke Free
- Double Vanities
- Tub/Shower
- Wheelchair Accessible (Rooms)
Kitchen Features & Appliances
- Dishwasher
- Disposal
- Granite Countertops
- Stainless Steel Appliances
- Pantry
- Island Kitchen
- Kitchen
- Microwave
- Oven
- Range
- Refrigerator
- Freezer
Model Details
- Carpet
- Views
- Walk-In Closets
- Furnished
- Balcony
- Patio
- Package Service
- Community-Wide WiFi
- Wi-Fi
- Laundry Facilities
- Controlled Access
- Maintenance on site
- Property Manager on Site
- Doorman
- 24 Hour Access
- Furnished Units Available
- On-Site Retail
- Recycling
- Renters Insurance Program
- Dry Cleaning Service
- Guest Apartment
- Pet Care
- Pet Play Area
- Pet Washing Station
- EV Charging
- Public Transportation
- Key Fob Entry
- Elevator
- Business Center
- Clubhouse
- Lounge
- Multi Use Room
- Storage Space
- Conference Rooms
- Roof Terrace
- Sundeck
- Courtyard
- Grill
- Dog Park
- Fitness Center
- Pool
- Bicycle Storage
- Basketball Court
- Gameroom
- Study Lounge
- Walk To Campus
- Porcelain tile bath flooring & tile surrounds
- rooftop pool
- Wired for SilverIP Gigabit broadband Internet
- Accent or exposed brick wall*
- Gas Range
- Ten-foot ceilings with exposed concrete
- Convertible, one-bedroom & two-bedroom floor plans
- Stainless steel GE kitchens with ENERGY STAR® appliances
- 5,000 square feet of ground floor retail
- Breatheasy® smoke-free community -- inside and out
- Dog park dog wash
- Elegant granite countertops in kitchens and bathrooms
- Elegant quartz countertops in kitchens and baths
- Glass enclosed center walkway between buildings
- Optional in-home bicycle wall mount
- Electric car charging stations
- Kitchen/lounge with coffee bar
- LEED Silver & Energy Star certified community
- Two soft loft designer finish packages available
- Undermount kitchen and bathroom sinks
- Walking distance to grocery stores & restaurants
- Bike sharing Divvy station
- Corporate furnished apartments via local partner
- Espresso or slate kitchen cabinets, designer tile backsplashes
- Individual Climate Control
- On-site dry cleaner drop off and pickup
- Undermount sinks in kitchens and baths
- Modern fixtures with gooseneck kitchen faucet
- Outdoor lounge and grilling area
- Stainless steel GE kitchens with ENERGY STAR?? appliances
- Stainless steel GE kitchens with ENERGY STAR® appliances
- Wood flooring throughout*
- High Speed Internet Access
- Wi-Fi
- Washer/Dryer
- Air Conditioning
- Heating
- Ceiling Fans
- Smoke Free
- Double Vanities
- Tub/Shower
- Wheelchair Accessible (Rooms)
- Dishwasher
- Disposal
- Granite Countertops
- Stainless Steel Appliances
- Pantry
- Island Kitchen
- Kitchen
- Microwave
- Oven
- Range
- Refrigerator
- Freezer
- Carpet
- Views
- Walk-In Closets
- Furnished
- Balcony
- Patio
| Monday | 10am - 6pm |
|---|---|
| Tuesday | 10am - 6pm |
| Wednesday | 10am - 6pm |
| Thursday | 10am - 6pm |
| Friday | 10am - 6pm |
| Saturday | 10am - 6pm |
| Sunday | Closed |
South Loop’s invigorating blend of business and pleasure attracts a wide range of residents who love to stay active and participate in a fast-paced, modern lifestyle. Located just south of central downtown, South Loop encapsulates most of the Grant Park area and borders the shore of Lake Michigan. Many locals are able to walk to work, and the exceptional access to public transportation makes it easy to get anywhere in the city.
This area’s diverse population includes students, musicians, politicians, artists, and professionals of many industries. A superb selection of world-class restaurants draws foodies from across the city, and the local nightlife incorporates everything from music venues to dive bars to swanky nightclubs. The famous museums of the neighborhood cater to more academic tastes, and the waterfront parks offer lush environments to relax and enjoy gorgeous views of the lake. With Soldier Field right next door, it’s the perfect location for Bears fans.
Learn more about living in South LoopCompare neighborhood and city base rent averages by bedroom.
| South Loop | Chicago, IL | |
|---|---|---|
| Studio | $1,814 | $1,598 |
| 1 Bedroom | $2,112 | $1,970 |
| 2 Bedrooms | $2,947 | $2,485 |
| 3 Bedrooms | $3,077 | $3,014 |
| Colleges & Universities | Distance | ||
|---|---|---|---|
| Colleges & Universities | Distance | ||
| Walk: | 9 min | 0.5 mi | |
| Walk: | 9 min | 0.5 mi | |
| Walk: | 10 min | 0.5 mi | |
| Walk: | 12 min | 0.7 mi |
 The GreatSchools Rating helps parents compare schools within a state based on a variety of school quality indicators and provides a helpful picture of how effectively each school serves all of its students. Ratings are on a scale of 1 (below average) to 10 (above average) and can include test scores, college readiness, academic progress, advanced courses, equity, discipline and attendance data. We also advise parents to visit schools, consider other information on school performance and programs, and consider family needs as part of the school selection process.
The GreatSchools Rating helps parents compare schools within a state based on a variety of school quality indicators and provides a helpful picture of how effectively each school serves all of its students. Ratings are on a scale of 1 (below average) to 10 (above average) and can include test scores, college readiness, academic progress, advanced courses, equity, discipline and attendance data. We also advise parents to visit schools, consider other information on school performance and programs, and consider family needs as part of the school selection process.
View GreatSchools Rating Methodology
Data provided by GreatSchools.org © 2026. All rights reserved.
Transportation options available in Chicago include Harrison Station, located 0.3 mile from AMLI Lofts. AMLI Lofts is near Chicago Midway International, located 10.3 miles or 18 minutes away, and Chicago O'Hare International, located 18.3 miles or 29 minutes away.
| Transit / Subway | Distance | ||
|---|---|---|---|
| Transit / Subway | Distance | ||
|
|
Walk: | 6 min | 0.3 mi |
|
|
Walk: | 6 min | 0.3 mi |
|
|
Walk: | 7 min | 0.4 mi |
|
|
Walk: | 8 min | 0.5 mi |
|
|
Walk: | 10 min | 0.5 mi |
| Commuter Rail | Distance | ||
|---|---|---|---|
| Commuter Rail | Distance | ||
|
|
Walk: | 7 min | 0.4 mi |
|
|
Walk: | 14 min | 0.8 mi |
|
|
Walk: | 16 min | 0.9 mi |
|
|
Walk: | 18 min | 0.9 mi |
|
|
Drive: | 3 min | 1.3 mi |
| Airports | Distance | ||
|---|---|---|---|
| Airports | Distance | ||
|
Chicago Midway International
|
Drive: | 18 min | 10.3 mi |
|
Chicago O'Hare International
|
Drive: | 29 min | 18.3 mi |
Time and distance from AMLI Lofts.
| Shopping Centers | Distance | ||
|---|---|---|---|
| Shopping Centers | Distance | ||
| Walk: | 16 min | 0.9 mi | |
| Walk: | 16 min | 0.9 mi | |
| Drive: | 3 min | 1.1 mi |
| Parks and Recreation | Distance | ||
|---|---|---|---|
| Parks and Recreation | Distance | ||
|
Alliance for the Great Lakes
|
Walk: | 18 min | 1.0 mi |
|
Openlands
|
Walk: | 19 min | 1.0 mi |
|
Grant Park
|
Walk: | 20 min | 1.1 mi |
|
Millennium Park
|
Drive: | 2 min | 1.2 mi |
|
Field Museum of Natural History
|
Drive: | 3 min | 1.3 mi |
| Hospitals | Distance | ||
|---|---|---|---|
| Hospitals | Distance | ||
| Drive: | 6 min | 2.2 mi | |
| Drive: | 6 min | 2.2 mi | |
| Drive: | 5 min | 2.3 mi |
AMLI Lofts Photos
-
-
Conference Room
-
Lofts_amenity_pool
-
Courtyard
-
07_850SClark_2016_Custom_Resized_434335762_2560x1707zip_2560x1707
-
Lofts_amenity_deck lounge (1)
-
Lofts_amenity_deck lounge (2)
-
Lofts_Amenity_Rooftop_02
-
Lofts_Amenity_View_26
Models
-
Studio
-
Studio
-
Studio
-
1 Bedroom
-
1 Bedroom
-
1 Bedroom
Nearby Apartments
Within 50 Miles of AMLI Lofts
-
AMLI River North
71 W Hubbard St
Chicago, IL 60654
$3,145 - $6,020
1-3 Br 1.2 mi
-
AMLI 808
808 N Wells St
Chicago, IL 60610
$2,765 - $5,996
1-2 Br 1.8 mi
-
AMLI Evanston
737 Chicago Ave
Evanston, IL 60202
$2,401 - $4,477
1-3 Br 11.3 mi
-
AMLI Deerfield
1525 Lake Cook Rd
Deerfield, IL 60015
$2,150 - $5,447
1-2 Br 22.8 mi
-
AMLI at Seven Bridges
6466 Double Eagle Dr
Woodridge, IL 60517
$1,759 - $4,129
1-2 Br 23.8 mi
AMLI Lofts has units with in‑unit washers and dryers, making laundry day simple for residents.
Utilities are not included in rent. Residents should plan to set up and pay for all services separately.
Parking is available at AMLI Lofts. Fees may apply depending on the type of parking offered. Contact this property for details.
AMLI Lofts has studios to two-bedrooms with rent ranges from $2,231/mo. to $5,269/mo.
Yes, AMLI Lofts welcomes pets. Breed restrictions, weight limits, and additional fees may apply. View this property's pet policy.
A good rule of thumb is to spend no more than 30% of your gross income on rent. Based on the lowest available rent of $2,231 for a studio, you would need to earn about $80,000 per year to qualify. Want to double-check your budget? Try our Rent Affordability Calculator to see how much rent fits your income and lifestyle.
AMLI Lofts is not currently offering any rent specials. Check back soon, as promotions change frequently.
Yes! AMLI Lofts offers 20 Matterport 3D Tours. Explore different floor plans and see unit level details, all without leaving home.
What Are Walk Score®, Transit Score®, and Bike Score® Ratings?
Walk Score® measures the walkability of any address. Transit Score® measures access to public transit. Bike Score® measures the bikeability of any address.
What is a Sound Score Rating?
A Sound Score Rating aggregates noise caused by vehicle traffic, airplane traffic and local sources
