-
Monthly Rent
$1,152 - $4,195
-
Bedrooms
Studio - 3 bd
-
Bathrooms
1 - 3 ba
-
Square Feet
504 - 1,938 sq ft
Highlights
- Vision Impaired Accessible
- Dry Cleaning Service
- Media Center/Movie Theatre
- Den
- Cabana
- Porch
- Pet Washing Station
- Yard
- Pool
Pricing & Floor Plans
-
Unit 1-1062price $1,152square feet 504availibility Now
-
Unit 1-2066price $1,195square feet 588availibility Now
-
Unit 1-3066price $1,195square feet 588availibility Apr 11
-
Unit 1-3073price $1,203square feet 672availibility Now
-
Unit 1-3023price $1,203square feet 672availibility Now
-
Unit 1-3051price $1,336square feet 756availibility Now
-
Unit 1-3089price $1,336square feet 756availibility Now
-
Unit 1-1028price $1,371square feet 756availibility Feb 26
-
Unit 1-1048price $1,492square feet 864availibility Now
-
Unit 1-1063price $1,567square feet 864availibility Now
-
Unit 1-1082price $1,567square feet 864availibility Mar 21
-
Unit 1-3005price $1,496square feet 847availibility Now
-
Unit 1-3040price $1,496square feet 847availibility Mar 25
-
Unit 1-3054price $1,590square feet 886availibility Now
-
Unit 1-1054price $1,640square feet 886availibility Now
-
Unit 1-1038price $1,668square feet 880availibility Now
-
Unit 1-4036price $1,708square feet 880availibility Apr 7
-
Unit 1-4038price $1,704square feet 863availibility Now
-
Unit 1-1034price $1,949square feet 918availibility Mar 7
-
Unit 1-4004price $2,115square feet 1,088availibility Mar 24
-
Unit 1-3020price $1,948square feet 1,258availibility Now
-
Unit 1-1060price $2,113square feet 1,258availibility Now
-
Unit 1-2042price $1,948square feet 1,258availibility Feb 10
-
Unit 1-2081price $1,963square feet 1,176availibility Now
-
Unit 1-2041price $2,028square feet 1,134availibility Now
-
Unit 1-3041price $2,028square feet 1,134availibility Now
-
Unit 1-4043price $1,988square feet 1,134availibility Now
-
Unit 1-4104price $2,188square feet 1,134availibility Feb 18
-
Unit 1-1046price $2,195square feet 1,305availibility Now
-
Unit 1-3044price $2,105square feet 1,305availibility Mar 3
-
Unit 1-3046price $2,105square feet 1,305availibility Mar 17
-
Unit 1-3015price $2,297square feet 1,372availibility Now
-
Unit 1-4024price $2,387square feet 1,372availibility Now
-
Unit 1-4056price $1,881square feet 1,008availibility Feb 3
-
Unit 1-3085price $1,736square feet 1,008availibility Apr 8
-
Unit 1-2087price $1,754square feet 1,135availibility Mar 10
-
Unit 1-3001price $3,318square feet 1,938availibility Now
-
Unit 1-4001price $3,408square feet 1,938availibility Now
-
Unit 1-1055price $2,775square feet 1,709availibility Feb 13
-
Unit 1-3002price $3,396square feet 1,883availibility Mar 13
-
Unit 1-4098price $2,833square feet 1,677availibility Mar 24
-
Unit 1-2064price $2,904square feet 1,658availibility Mar 24
-
Unit 1-1062price $1,152square feet 504availibility Now
-
Unit 1-2066price $1,195square feet 588availibility Now
-
Unit 1-3066price $1,195square feet 588availibility Apr 11
-
Unit 1-3073price $1,203square feet 672availibility Now
-
Unit 1-3023price $1,203square feet 672availibility Now
-
Unit 1-3051price $1,336square feet 756availibility Now
-
Unit 1-3089price $1,336square feet 756availibility Now
-
Unit 1-1028price $1,371square feet 756availibility Feb 26
-
Unit 1-1048price $1,492square feet 864availibility Now
-
Unit 1-1063price $1,567square feet 864availibility Now
-
Unit 1-1082price $1,567square feet 864availibility Mar 21
-
Unit 1-3005price $1,496square feet 847availibility Now
-
Unit 1-3040price $1,496square feet 847availibility Mar 25
-
Unit 1-3054price $1,590square feet 886availibility Now
-
Unit 1-1054price $1,640square feet 886availibility Now
-
Unit 1-1038price $1,668square feet 880availibility Now
-
Unit 1-4036price $1,708square feet 880availibility Apr 7
-
Unit 1-4038price $1,704square feet 863availibility Now
-
Unit 1-1034price $1,949square feet 918availibility Mar 7
-
Unit 1-4004price $2,115square feet 1,088availibility Mar 24
-
Unit 1-3020price $1,948square feet 1,258availibility Now
-
Unit 1-1060price $2,113square feet 1,258availibility Now
-
Unit 1-2042price $1,948square feet 1,258availibility Feb 10
-
Unit 1-2081price $1,963square feet 1,176availibility Now
-
Unit 1-2041price $2,028square feet 1,134availibility Now
-
Unit 1-3041price $2,028square feet 1,134availibility Now
-
Unit 1-4043price $1,988square feet 1,134availibility Now
-
Unit 1-4104price $2,188square feet 1,134availibility Feb 18
-
Unit 1-1046price $2,195square feet 1,305availibility Now
-
Unit 1-3044price $2,105square feet 1,305availibility Mar 3
-
Unit 1-3046price $2,105square feet 1,305availibility Mar 17
-
Unit 1-3015price $2,297square feet 1,372availibility Now
-
Unit 1-4024price $2,387square feet 1,372availibility Now
-
Unit 1-4056price $1,881square feet 1,008availibility Feb 3
-
Unit 1-3085price $1,736square feet 1,008availibility Apr 8
-
Unit 1-2087price $1,754square feet 1,135availibility Mar 10
-
Unit 1-3001price $3,318square feet 1,938availibility Now
-
Unit 1-4001price $3,408square feet 1,938availibility Now
-
Unit 1-1055price $2,775square feet 1,709availibility Feb 13
-
Unit 1-3002price $3,396square feet 1,883availibility Mar 13
-
Unit 1-4098price $2,833square feet 1,677availibility Mar 24
-
Unit 1-2064price $2,904square feet 1,658availibility Mar 24
Fees and Policies
The fees below are based on community-supplied data and may exclude additional fees and utilities. Use the Cost Calculator to add these fees to the base price.
-
Utilities & Essentials
-
Boiler Management FeeCharged per unit.$16.75 / mo
-
Utility BillingMonthly utility billing methodology will be outlined in lease agreement. Any additional questions regarding billing please contact our onsite team. Charged per unit.Varies
-
-
One-Time Basics
-
Due at Application
-
Application FeeCharged per applicant.$75
-
-
Due at Move-In
-
Trash Admin FeeCharged per unit.$2.50 / mo
-
-
Due at Application
-
Dogs
Max of 2, 100 lbs. Weight Limit
-
Cats
Max of 2, 100 lbs. Weight Limit
-
Other Pets
Max of 2, 100 lbs. Weight Limit
-
Pet Fees
-
Monthly Pet RentCharged per pet.$25 / mo
-
Pet DepositCharged per pet.$250
-
Onetime Pet FeeCharged per pet.$300
-
-
Other Parking Fees
-
ParkingCharged per vehicle.$20 - $125 / mo
-
-
Additional Parking Options
-
Street Parking
-
Covered
-
-
Storage Unit
-
Storage DepositCharged per rentable item.$0
-
Storage RentCharged per rentable item.$40 / mo
-
StorageCharged per rentable item.$40 / mo
-
Property Fee Disclaimer: Based on community-supplied data and independent market research. Subject to change without notice. May exclude fees for mandatory or optional services and usage-based utilities.
Details
Lease Options
-
3 - 15 Month Leases
Property Information
-
Built in 2019
-
373 units/4 stories
-
Energy Star Rated
-
Furnished Units Available
Matterport 3D Tours
Select a unit to view pricing & availability
About AMLI Lakeline
Our Lakeline apartment homes are the perfect blend of Austin city life and suburban solitude. The bustling Lakeline Mall is just minutes away, granting you access to top of the line retail, entertainment, dining and more - while the quiet waters and natural scenery of nearby Lake Travis offer a glimpse into the gorgeous Texas Hill Country. Our luxury apartments are spacious, bright and airy, with select apartments featuring private fenced yards. Residents here enjoy a host of outstanding amenities that include a shaded pool deck, expansive fitness center, dog park and more!
AMLI Lakeline is an apartment community located in Williamson County and the 78717 ZIP Code. This area is served by the Round Rock Independent attendance zone.
Unique Features
- Breatheasy smoke-free community - inside and out
- Walk-in showers with built-in bench*
- Electric car charging stations
- Built-in bookcases and desks*
- Deposit Options Available
- Frameless glass shower enclosures*
- Rainfall and handheld showerheads*
- 10 ft crafted ceilings & 8 ft doorways
- DIY maker space
- Under-cabinet and track lighting
- Close To Lakeline Metro Rail Station
- ENERGY STAR stainless steel appliances
- Island kitchens with granite countertops
- Custom tile kitchen backsplashes
- Library
- Two designer finish packages with Accent Wall in Living Room
Community Amenities
Pool
Fitness Center
Elevator
Clubhouse
Controlled Access
Recycling
Grill
Gated
Property Services
- Package Service
- Wi-Fi
- Controlled Access
- Maintenance on site
- Property Manager on Site
- 24 Hour Access
- Vision Impaired Accessible
- Trash Pickup - Door to Door
- Recycling
- Renters Insurance Program
- Dry Cleaning Service
- Laundry Service
- Online Services
- Planned Social Activities
- Pet Care
- Pet Play Area
- Pet Washing Station
- EV Charging
- Public Transportation
- Key Fob Entry
Shared Community
- Elevator
- Clubhouse
- Lounge
- Multi Use Room
- Storage Space
- Disposal Chutes
Fitness & Recreation
- Fitness Center
- Pool
- Bicycle Storage
- Walking/Biking Trails
- Gameroom
- Media Center/Movie Theatre
Outdoor Features
- Gated
- Sundeck
- Cabana
- Courtyard
- Grill
- Picnic Area
- Zen Garden
- Dog Park
Student Features
- Private Bathroom
- Study Lounge
Apartment Features
Washer/Dryer
Air Conditioning
Dishwasher
High Speed Internet Access
Hardwood Floors
Walk-In Closets
Island Kitchen
Granite Countertops
Indoor Features
- High Speed Internet Access
- Washer/Dryer
- Air Conditioning
- Heating
- Ceiling Fans
- Smoke Free
- Cable Ready
- Storage Space
- Double Vanities
- Tub/Shower
- Surround Sound
- Sprinkler System
- Framed Mirrors
- Wheelchair Accessible (Rooms)
Kitchen Features & Appliances
- Dishwasher
- Disposal
- Ice Maker
- Granite Countertops
- Stainless Steel Appliances
- Pantry
- Island Kitchen
- Eat-in Kitchen
- Kitchen
- Microwave
- Oven
- Refrigerator
- Freezer
Model Details
- Hardwood Floors
- Carpet
- Tile Floors
- Vinyl Flooring
- Dining Room
- Mud Room
- Office
- Recreation Room
- Den
- Built-In Bookshelves
- Views
- Walk-In Closets
- Linen Closet
- Furnished
- Double Pane Windows
- Window Coverings
- Large Bedrooms
- Balcony
- Patio
- Porch
- Deck
- Yard
- Lawn
- Garden
- Package Service
- Wi-Fi
- Controlled Access
- Maintenance on site
- Property Manager on Site
- 24 Hour Access
- Vision Impaired Accessible
- Trash Pickup - Door to Door
- Recycling
- Renters Insurance Program
- Dry Cleaning Service
- Laundry Service
- Online Services
- Planned Social Activities
- Pet Care
- Pet Play Area
- Pet Washing Station
- EV Charging
- Public Transportation
- Key Fob Entry
- Elevator
- Clubhouse
- Lounge
- Multi Use Room
- Storage Space
- Disposal Chutes
- Gated
- Sundeck
- Cabana
- Courtyard
- Grill
- Picnic Area
- Zen Garden
- Dog Park
- Fitness Center
- Pool
- Bicycle Storage
- Walking/Biking Trails
- Gameroom
- Media Center/Movie Theatre
- Private Bathroom
- Study Lounge
- Breatheasy smoke-free community - inside and out
- Walk-in showers with built-in bench*
- Electric car charging stations
- Built-in bookcases and desks*
- Deposit Options Available
- Frameless glass shower enclosures*
- Rainfall and handheld showerheads*
- 10 ft crafted ceilings & 8 ft doorways
- DIY maker space
- Under-cabinet and track lighting
- Close To Lakeline Metro Rail Station
- ENERGY STAR stainless steel appliances
- Island kitchens with granite countertops
- Custom tile kitchen backsplashes
- Library
- Two designer finish packages with Accent Wall in Living Room
- High Speed Internet Access
- Washer/Dryer
- Air Conditioning
- Heating
- Ceiling Fans
- Smoke Free
- Cable Ready
- Storage Space
- Double Vanities
- Tub/Shower
- Surround Sound
- Sprinkler System
- Framed Mirrors
- Wheelchair Accessible (Rooms)
- Dishwasher
- Disposal
- Ice Maker
- Granite Countertops
- Stainless Steel Appliances
- Pantry
- Island Kitchen
- Eat-in Kitchen
- Kitchen
- Microwave
- Oven
- Refrigerator
- Freezer
- Hardwood Floors
- Carpet
- Tile Floors
- Vinyl Flooring
- Dining Room
- Mud Room
- Office
- Recreation Room
- Den
- Built-In Bookshelves
- Views
- Walk-In Closets
- Linen Closet
- Furnished
- Double Pane Windows
- Window Coverings
- Large Bedrooms
- Balcony
- Patio
- Porch
- Deck
- Yard
- Lawn
- Garden
| Monday | 10am - 6pm |
|---|---|
| Tuesday | 10am - 6pm |
| Wednesday | 10am - 6pm |
| Thursday | 10am - 6pm |
| Friday | 10am - 6pm |
| Saturday | 10am - 6pm |
| Sunday | Closed |
Northwest Austin includes the region north of Tarrytown to just south of Cedar Park, extending from the Mopac Expressway eastward to Lake Travis. Much of the area on the west side is consumed by park space – St. Edward’s Park, Bull Creek District Park, Emma Long Metropolitan Park, and others weave together to form a vast wooded area next to the lake. These parks offer hiking trails to small waterfalls, swimming, and boating opportunities.
Neighborhoods in Northwest Austin include Northwest Hills, McNeill, Jollyville, and Anderson Mill. While the open green space and lakes might be the initial draw, you’ll soon find plenty to do here, from shopping at Lakeline Mall to visiting the Austin Aquarium. The Mopac Expressway provides convenient commutes into nearby Downtown Austin as well as to the University of Texas at Austin.
Learn more about living in Northwest AustinCompare neighborhood and city base rent averages by bedroom.
| Northwest Austin | Austin, TX | |
|---|---|---|
| Studio | $921 | $1,213 |
| 1 Bedroom | $1,158 | $1,380 |
| 2 Bedrooms | $1,509 | $1,784 |
| 3 Bedrooms | $1,945 | $2,399 |
| Colleges & Universities | Distance | ||
|---|---|---|---|
| Colleges & Universities | Distance | ||
| Drive: | 8 min | 3.5 mi | |
| Drive: | 12 min | 6.3 mi | |
| Drive: | 12 min | 7.9 mi | |
| Drive: | 17 min | 9.6 mi |
 The GreatSchools Rating helps parents compare schools within a state based on a variety of school quality indicators and provides a helpful picture of how effectively each school serves all of its students. Ratings are on a scale of 1 (below average) to 10 (above average) and can include test scores, college readiness, academic progress, advanced courses, equity, discipline and attendance data. We also advise parents to visit schools, consider other information on school performance and programs, and consider family needs as part of the school selection process.
The GreatSchools Rating helps parents compare schools within a state based on a variety of school quality indicators and provides a helpful picture of how effectively each school serves all of its students. Ratings are on a scale of 1 (below average) to 10 (above average) and can include test scores, college readiness, academic progress, advanced courses, equity, discipline and attendance data. We also advise parents to visit schools, consider other information on school performance and programs, and consider family needs as part of the school selection process.
View GreatSchools Rating Methodology
Data provided by GreatSchools.org © 2026. All rights reserved.
Transportation options available in Austin include Lakeline Station, located 0.7 mile from AMLI Lakeline. AMLI Lakeline is near Austin-Bergstrom International, located 28.6 miles or 42 minutes away.
| Transit / Subway | Distance | ||
|---|---|---|---|
| Transit / Subway | Distance | ||
| Walk: | 12 min | 0.7 mi | |
| Drive: | 13 min | 7.7 mi | |
| Drive: | 16 min | 9.5 mi | |
| Drive: | 18 min | 9.9 mi | |
| Drive: | 16 min | 11.2 mi |
| Commuter Rail | Distance | ||
|---|---|---|---|
| Commuter Rail | Distance | ||
|
|
Drive: | 26 min | 17.6 mi |
|
|
Drive: | 36 min | 28.1 mi |
| Airports | Distance | ||
|---|---|---|---|
| Airports | Distance | ||
|
Austin-Bergstrom International
|
Drive: | 42 min | 28.6 mi |
Time and distance from AMLI Lakeline.
| Shopping Centers | Distance | ||
|---|---|---|---|
| Shopping Centers | Distance | ||
| Walk: | 13 min | 0.7 mi | |
| Walk: | 18 min | 1.0 mi | |
| Drive: | 3 min | 1.4 mi |
| Parks and Recreation | Distance | ||
|---|---|---|---|
| Parks and Recreation | Distance | ||
|
Austin Steam Train
|
Drive: | 9 min | 5.2 mi |
|
Great Hills Park
|
Drive: | 13 min | 6.2 mi |
|
Balcones District Park
|
Drive: | 13 min | 8.1 mi |
|
The Stephen F. Austin Planetarium
|
Drive: | 14 min | 8.5 mi |
|
Bull Creek Greenbelt
|
Drive: | 15 min | 9.7 mi |
| Hospitals | Distance | ||
|---|---|---|---|
| Hospitals | Distance | ||
| Drive: | 9 min | 5.2 mi | |
| Drive: | 10 min | 6.5 mi | |
| Drive: | 12 min | 7.6 mi |
| Military Bases | Distance | ||
|---|---|---|---|
| Military Bases | Distance | ||
| Drive: | 77 min | 60.1 mi | |
| Drive: | 126 min | 98.7 mi |
AMLI Lakeline Photos
-
-
The Elizabeth
-
Lakeline_amenity_business center
-
-
Lakeline_amenity_pool
-
Lakeline_amenity_bocce ball
-
-
Lakeline_amenity_outdoor lounge_LG-2
-
Lakeline_amenity_courtyard
Models
-
E1
-
E2
-
A2
-
A3
-
A4
-
A4a
Nearby Apartments
Within 50 Miles of AMLI Lakeline
-
AMLI North Park
2300 Aldrich St
Austin, TX 78723
$2,217 - $4,552
1-2 Br 13.0 mi
-
AMLI on Aldrich
2401 Aldrich St
Austin, TX 78723
$1,939 - $4,417
1-3 Br 13.1 mi
-
AMLI Branch Park
1911 Philomena St
Austin, TX 78723
$2,062 - $4,319
1-2 Br 13.2 mi
-
AMLI Eastside
1000-1004 San Marcos St
Austin, TX 78702
$1,823 - $4,666
1-2 Br 14.7 mi
-
AMLI Downtown
201 Lavaca St
Austin, TX 78701
$2,437 - $6,090
1-2 Br 14.8 mi
-
AMLI South Shore
1620 E Riverside Dr
Austin, TX 78741
$1,784 - $5,859
1-3 Br 16.4 mi
AMLI Lakeline has units with in‑unit washers and dryers, making laundry day simple for residents.
Utilities are not included in rent. Residents should plan to set up and pay for all services separately.
Parking is available at AMLI Lakeline. Fees may apply depending on the type of parking offered. Contact this property for details.
AMLI Lakeline has studios to three-bedrooms with rent ranges from $1,152/mo. to $4,195/mo.
Yes, AMLI Lakeline welcomes pets. Breed restrictions, weight limits, and additional fees may apply. View this property's pet policy.
A good rule of thumb is to spend no more than 30% of your gross income on rent. Based on the lowest available rent of $1,152 for a studio, you would need to earn about $41,000 per year to qualify. Want to double-check your budget? Try our Rent Affordability Calculator to see how much rent fits your income and lifestyle.
AMLI Lakeline is offering Specials for eligible applicants, with rental rates starting at $1,152.
Yes! AMLI Lakeline offers 20 Matterport 3D Tours. Explore different floor plans and see unit level details, all without leaving home.
What Are Walk Score®, Transit Score®, and Bike Score® Ratings?
Walk Score® measures the walkability of any address. Transit Score® measures access to public transit. Bike Score® measures the bikeability of any address.
What is a Sound Score Rating?
A Sound Score Rating aggregates noise caused by vehicle traffic, airplane traffic and local sources
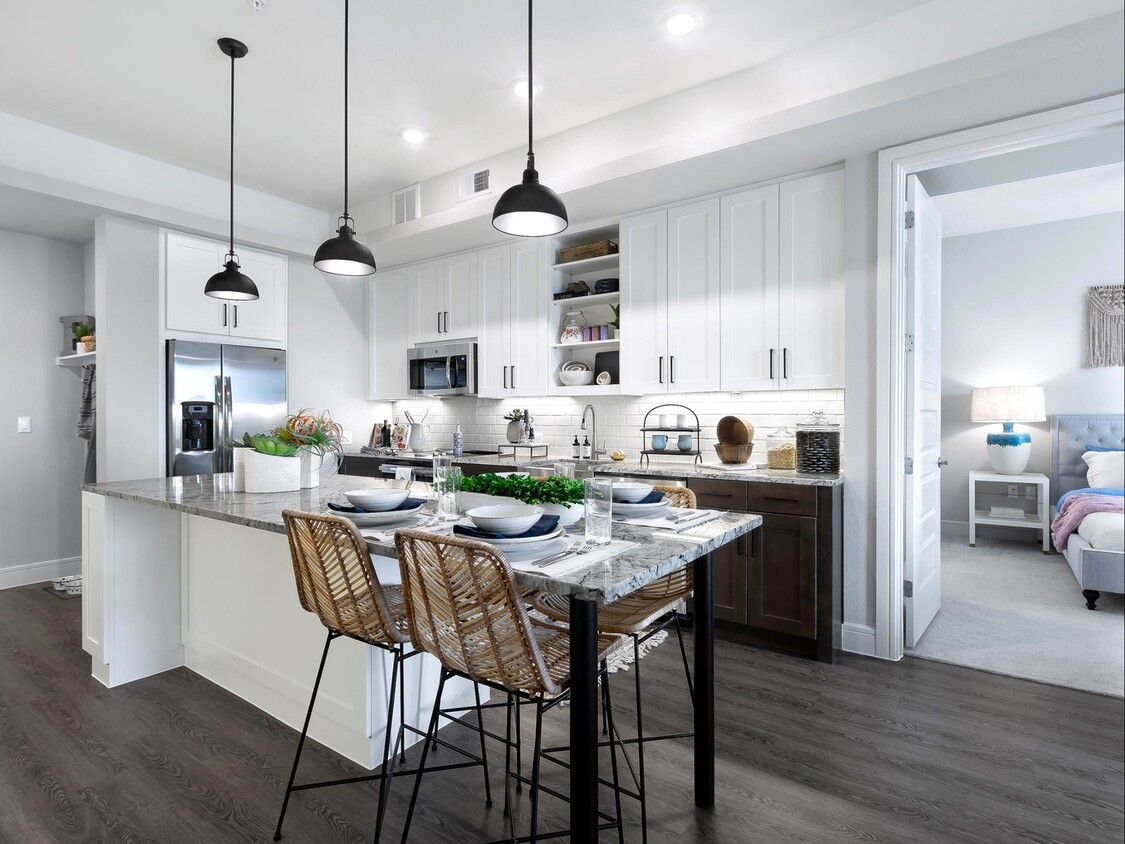
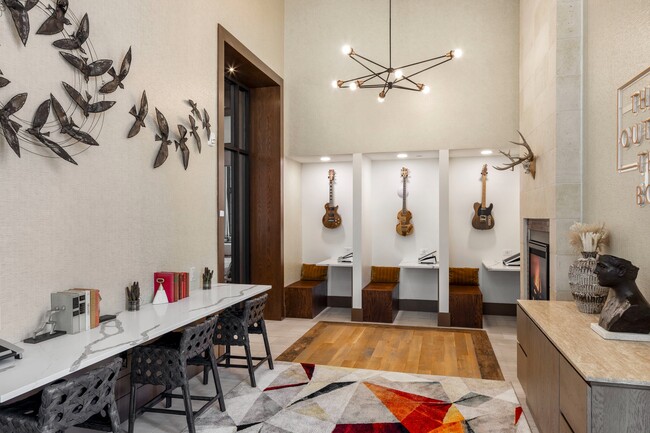
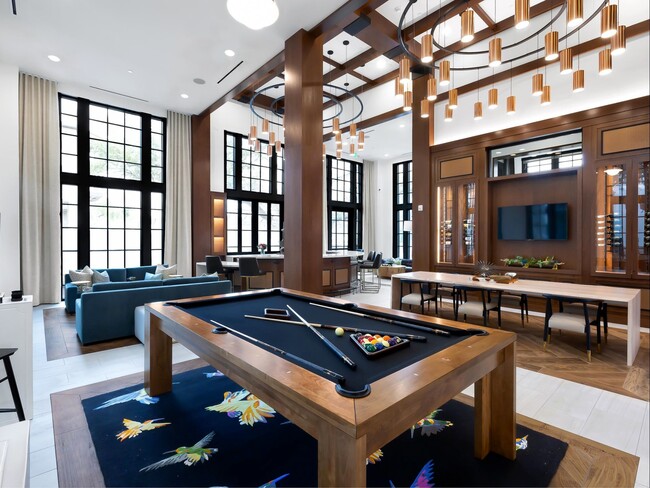
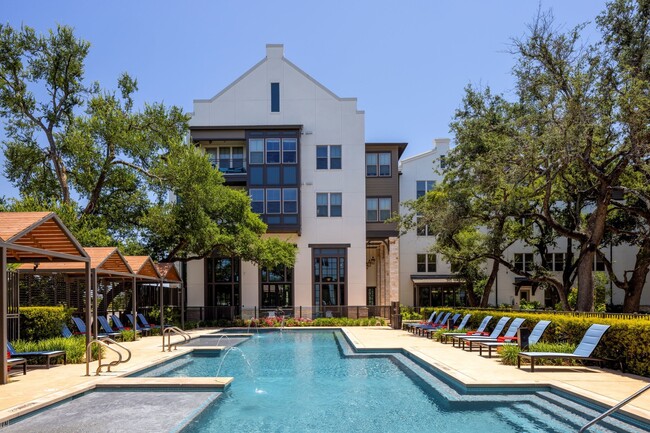
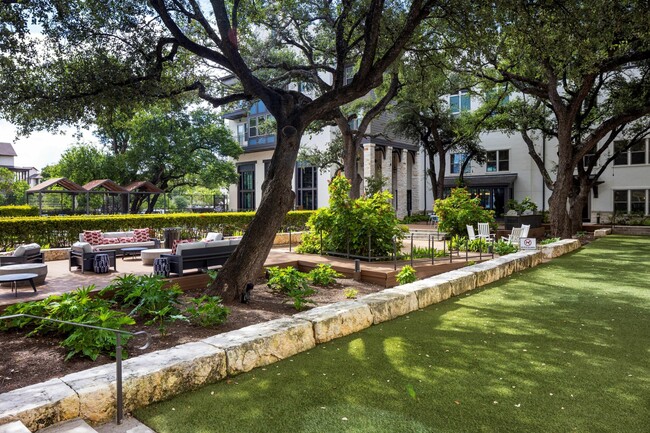
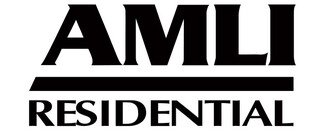



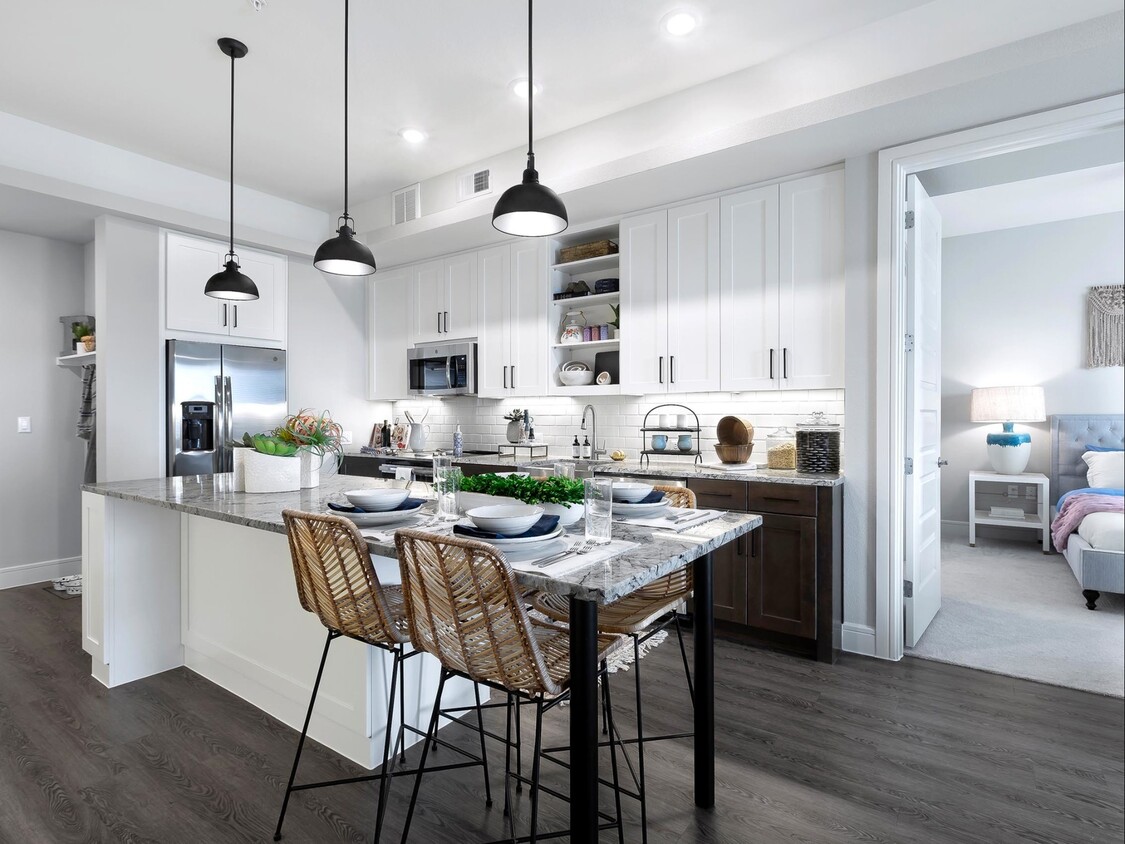
Property Manager Responded