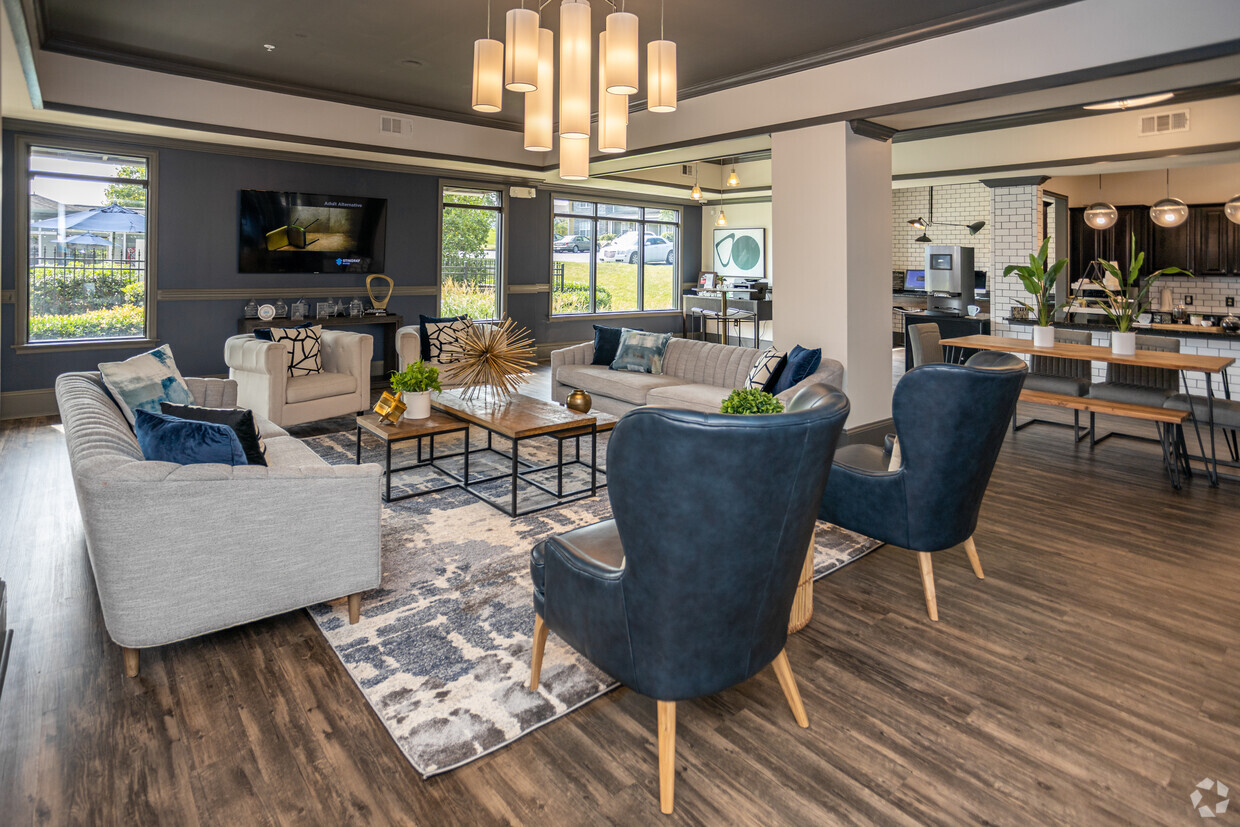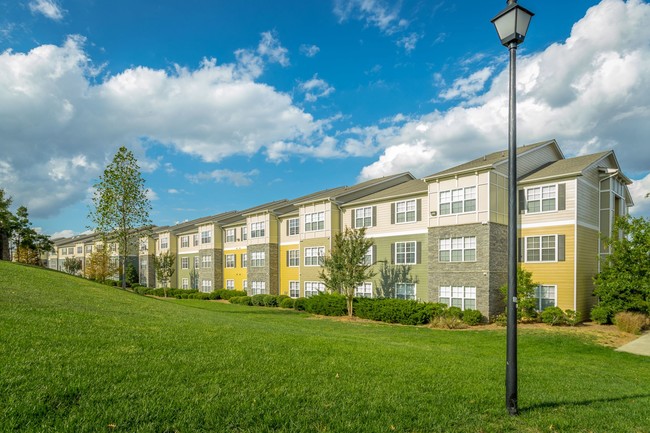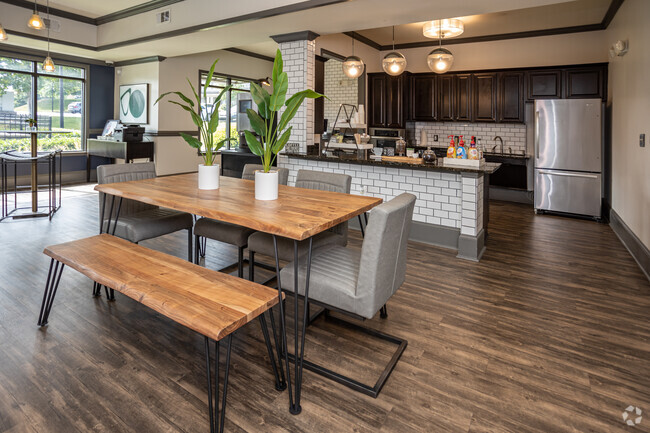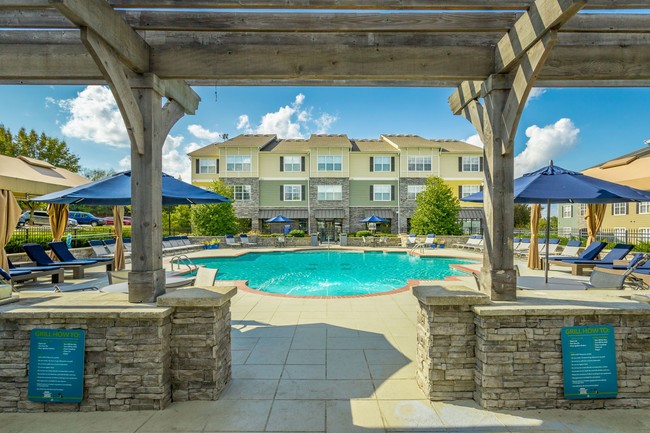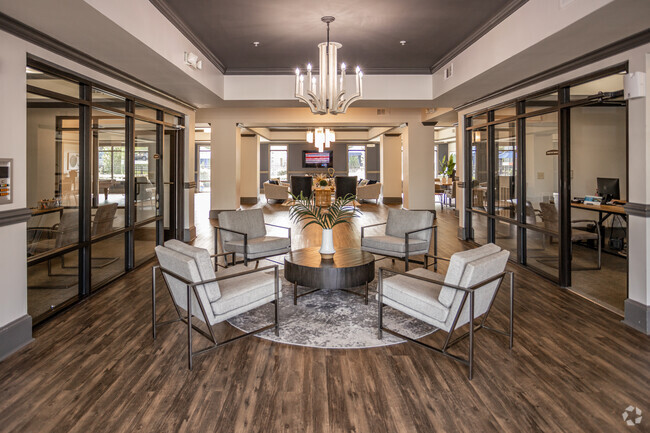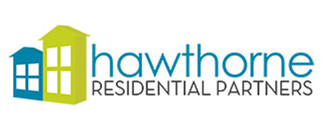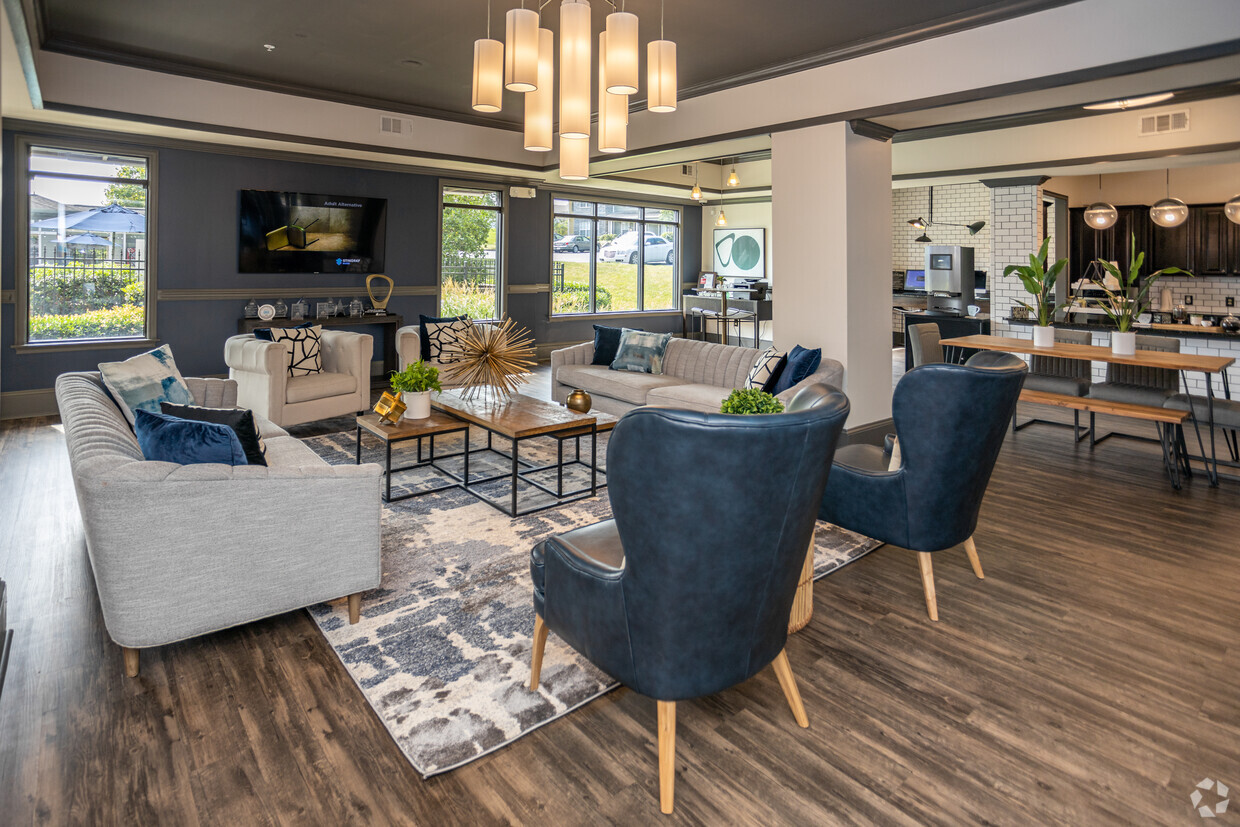-
Monthly Rent
$1,285 - $1,927
-
Bedrooms
1 - 3 bd
-
Bathrooms
1 - 2 ba
-
Square Feet
749 - 1,350 sq ft
Highlights
- Furnished Units Available
- Tanning Salon
- Cabana
- Porch
- Pool
- Walk-In Closets
- Planned Social Activities
- Pet Play Area
- Controlled Access
Pricing & Floor Plans
-
Unit 10-203price $1,299square feet 859availibility Jan 24
-
Unit 05-303price $1,299square feet 859availibility Feb 5
-
Unit 05-106price $1,329square feet 859availibility Mar 21
-
Unit 03-109price $1,315square feet 749availibility Mar 22
-
Unit 03-204price $1,285square feet 749availibility Apr 27
-
Unit 06-205price $1,525square feet 1,132availibility Jan 25
-
Unit 07-205price $1,525square feet 1,132availibility Apr 8
-
Unit 05-305price $1,525square feet 1,132availibility Apr 10
-
Unit 04-208price $1,425square feet 1,047availibility Feb 8
-
Unit 12-104price $1,455square feet 1,047availibility Mar 3
-
Unit 04-112price $1,430square feet 974availibility Mar 8
-
Unit 12-312price $1,400square feet 974availibility Mar 21
-
Unit 06-302price $1,625square feet 1,350availibility Jan 25
-
Unit 10-203price $1,299square feet 859availibility Jan 24
-
Unit 05-303price $1,299square feet 859availibility Feb 5
-
Unit 05-106price $1,329square feet 859availibility Mar 21
-
Unit 03-109price $1,315square feet 749availibility Mar 22
-
Unit 03-204price $1,285square feet 749availibility Apr 27
-
Unit 06-205price $1,525square feet 1,132availibility Jan 25
-
Unit 07-205price $1,525square feet 1,132availibility Apr 8
-
Unit 05-305price $1,525square feet 1,132availibility Apr 10
-
Unit 04-208price $1,425square feet 1,047availibility Feb 8
-
Unit 12-104price $1,455square feet 1,047availibility Mar 3
-
Unit 04-112price $1,430square feet 974availibility Mar 8
-
Unit 12-312price $1,400square feet 974availibility Mar 21
-
Unit 06-302price $1,625square feet 1,350availibility Jan 25
Fees and Policies
The fees below are based on community-supplied data and may exclude additional fees and utilities.
-
One-Time Basics
-
Due at Application
-
Application Fee Per ApplicantCharged per applicant.$75
-
-
Due at Move-In
-
Administrative FeeCharged per unit.$200
-
-
Due at Application
-
Storage Unit
-
Storage DepositCharged per rentable item.$0
-
Storage RentCharged per rentable item.$50 / mo
-
Property Fee Disclaimer: Based on community-supplied data and independent market research. Subject to change without notice. May exclude fees for mandatory or optional services and usage-based utilities.
Details
Lease Options
-
6 - 18 Month Leases
-
Short term lease
Property Information
-
Built in 2010
-
315 units/3 stories
-
Furnished Units Available
Matterport 3D Tours
About Amberleigh Ridge
CHATTANOOGA'S ONLY RESORT COMMUNITY!Exclusive Amenities. Extraordinary Services. Better Living.Amberleigh Ridge is THE premier choice for apartment homes in Chattanooga, TN. Voted Best of the Best 13 years and running, Amberleigh Ridge features 1, 2 and 3 bedroom luxury apartment homes with beautiful custom home finishes including authentic granite counter-tops, custom light fixtures, wellness kitchens with energy efficient appliances and so much more! Enjoy our resort inspired amenities such as the outdoor fire & lava lounge, poolside grilling pavilions, saltwater swimming pool with private cabanas, on-site car wash and pet park with agility equipment, just to name a few! Contact us today and let us show you how to "Live the Difference!"
Amberleigh Ridge is an apartment community located in Hamilton County and the 37421 ZIP Code. This area is served by the Hamilton County attendance zone.
Unique Features
- Designer Tile Backsplash in Kitchen
- Open Concept Floor Plans
- On-site Car Wash
- Tray Ceilings
- Whirlpool Tubs*
- Garage and Extra Storage Options Available
- Modern Kitchens with Breakfast Bars*
- 1, 2, and 3 Bedroom Apartment Homes
- ADA Accessible*
- Flex Program Rent Payments
- Mountain & Pool Views*
- Natural Granite Kitchen Countertops
- Guest Suites Available for Residents' Guests
- Sleek Black Energy Efficient Appliances
- Smooth Ceramic Cooktops
- Washer and Dryer Sets In Every Home
- Additional Private Storage Available
- Large Kitchen Pantries and Storage
- Personal Balcony/Patio or Sunroom Available
- Attached & Detached Garages Available
- Complimentary Starbucks Coffee Bar
- Deep Kitchen Sinks
- Outdoor Fire & Lava Lounge
- Outdoor Television & Lounge Area
Community Amenities
Pool
Fitness Center
Furnished Units Available
Concierge
Playground
Clubhouse
Controlled Access
Business Center
Property Services
- Package Service
- Wi-Fi
- Controlled Access
- Maintenance on site
- Property Manager on Site
- Concierge
- 24 Hour Access
- Furnished Units Available
- Trash Pickup - Door to Door
- Renters Insurance Program
- Online Services
- Planned Social Activities
- Guest Apartment
- Pet Play Area
- Car Wash Area
Shared Community
- Business Center
- Clubhouse
- Lounge
- Breakfast/Coffee Concierge
- Storage Space
- Tanning Salon
Fitness & Recreation
- Fitness Center
- Pool
- Playground
Outdoor Features
- Gated
- Cabana
- Courtyard
- Grill
- Picnic Area
Apartment Features
Washer/Dryer
Air Conditioning
Dishwasher
High Speed Internet Access
Hardwood Floors
Walk-In Closets
Island Kitchen
Granite Countertops
Indoor Features
- High Speed Internet Access
- Wi-Fi
- Washer/Dryer
- Air Conditioning
- Ceiling Fans
- Cable Ready
- Satellite TV
- Storage Space
- Tub/Shower
- Sprinkler System
- Wheelchair Accessible (Rooms)
Kitchen Features & Appliances
- Dishwasher
- Disposal
- Ice Maker
- Granite Countertops
- Pantry
- Island Kitchen
- Kitchen
- Microwave
- Oven
- Range
- Refrigerator
Model Details
- Hardwood Floors
- Carpet
- Tile Floors
- Dining Room
- Sunroom
- Crown Molding
- Views
- Walk-In Closets
- Linen Closet
- Furnished
- Window Coverings
- Balcony
- Patio
- Porch
- Package Service
- Wi-Fi
- Controlled Access
- Maintenance on site
- Property Manager on Site
- Concierge
- 24 Hour Access
- Furnished Units Available
- Trash Pickup - Door to Door
- Renters Insurance Program
- Online Services
- Planned Social Activities
- Guest Apartment
- Pet Play Area
- Car Wash Area
- Business Center
- Clubhouse
- Lounge
- Breakfast/Coffee Concierge
- Storage Space
- Tanning Salon
- Gated
- Cabana
- Courtyard
- Grill
- Picnic Area
- Fitness Center
- Pool
- Playground
- Designer Tile Backsplash in Kitchen
- Open Concept Floor Plans
- On-site Car Wash
- Tray Ceilings
- Whirlpool Tubs*
- Garage and Extra Storage Options Available
- Modern Kitchens with Breakfast Bars*
- 1, 2, and 3 Bedroom Apartment Homes
- ADA Accessible*
- Flex Program Rent Payments
- Mountain & Pool Views*
- Natural Granite Kitchen Countertops
- Guest Suites Available for Residents' Guests
- Sleek Black Energy Efficient Appliances
- Smooth Ceramic Cooktops
- Washer and Dryer Sets In Every Home
- Additional Private Storage Available
- Large Kitchen Pantries and Storage
- Personal Balcony/Patio or Sunroom Available
- Attached & Detached Garages Available
- Complimentary Starbucks Coffee Bar
- Deep Kitchen Sinks
- Outdoor Fire & Lava Lounge
- Outdoor Television & Lounge Area
- High Speed Internet Access
- Wi-Fi
- Washer/Dryer
- Air Conditioning
- Ceiling Fans
- Cable Ready
- Satellite TV
- Storage Space
- Tub/Shower
- Sprinkler System
- Wheelchair Accessible (Rooms)
- Dishwasher
- Disposal
- Ice Maker
- Granite Countertops
- Pantry
- Island Kitchen
- Kitchen
- Microwave
- Oven
- Range
- Refrigerator
- Hardwood Floors
- Carpet
- Tile Floors
- Dining Room
- Sunroom
- Crown Molding
- Views
- Walk-In Closets
- Linen Closet
- Furnished
- Window Coverings
- Balcony
- Patio
- Porch
| Monday | 9am - 6pm |
|---|---|
| Tuesday | 9am - 6pm |
| Wednesday | 10am - 6pm |
| Thursday | 9am - 6pm |
| Friday | 6am - 6pm |
| Saturday | 10am - 4pm |
| Sunday | Closed |
Hamilton Place Mall is one of the busiest spots in the Chattanooga area. Centrally located in the heart of Chattanooga's East Brainerd and Hickory Valley neighborhoods, it's the closest you can be to the second-largest shopping mall in Tennessee. It's also the gateway to growing East Hamilton County, one of the fastest growing regions in the area.
The Hickory Valley section of East Brainerd provides ridiculously easy access to Interstate 75 and Highway 153, arteries that give quick access to downtown jobs in 15 minutes or less. That makes it a destination popular with families and professionals alike, and you'll find lots of subdivisions, houses and apartments.
Learn more about living in Hickory Valley-Hamilton PlaceCompare neighborhood and city base rent averages by bedroom.
| Hickory Valley-Hamilton Place | Chattanooga, TN | |
|---|---|---|
| Studio | - | $1,085 |
| 1 Bedroom | $1,213 | $1,244 |
| 2 Bedrooms | $1,463 | $1,459 |
| 3 Bedrooms | $2,021 | $1,841 |
| Colleges & Universities | Distance | ||
|---|---|---|---|
| Colleges & Universities | Distance | ||
| Drive: | 14 min | 8.6 mi | |
| Drive: | 18 min | 9.6 mi | |
| Drive: | 17 min | 10.5 mi | |
| Drive: | 33 min | 25.2 mi |
 The GreatSchools Rating helps parents compare schools within a state based on a variety of school quality indicators and provides a helpful picture of how effectively each school serves all of its students. Ratings are on a scale of 1 (below average) to 10 (above average) and can include test scores, college readiness, academic progress, advanced courses, equity, discipline and attendance data. We also advise parents to visit schools, consider other information on school performance and programs, and consider family needs as part of the school selection process.
The GreatSchools Rating helps parents compare schools within a state based on a variety of school quality indicators and provides a helpful picture of how effectively each school serves all of its students. Ratings are on a scale of 1 (below average) to 10 (above average) and can include test scores, college readiness, academic progress, advanced courses, equity, discipline and attendance data. We also advise parents to visit schools, consider other information on school performance and programs, and consider family needs as part of the school selection process.
View GreatSchools Rating Methodology
Data provided by GreatSchools.org © 2026. All rights reserved.
Amberleigh Ridge Photos
-
Amberleigh Ridge
-
Clubhouse/Fitness Center
-
Exterior views of Amberleigh Ridge
-
Clubhouse
-
Relax poolside at Amberleigh Ridge
-
Leasing Center
-
Playground
-
Clubhouse
-
Pool Cabana
Models
-
1 Bedroom
-
1 Bedroom
-
1 Bedroom
-
2 Bedrooms
-
2 Bedrooms
-
2 Bedrooms
Nearby Apartments
Within 50 Miles of Amberleigh Ridge
-
Hawthorne at the Crest
5060 City Station Dr
Ooltewah, TN 37363
$1,450 - $3,340
1-3 Br 5.3 mi
-
Hawthorne at the Summit
8602 Summit Peak Way
Ooltewah, TN 37363
$1,297 - $4,570
1-3 Br 5.5 mi
-
Hawthorne at the W
329 Broomsedge Trl
Chattanooga, TN 37405
$1,424 - $3,246
1-3 Br 11.0 mi
-
Hawthorne at Hixson
5883 Verdant Way
Hixson, TN 37343
$1,450 - $2,300
1-3 Br 11.1 mi
-
Views at Signal Mountain
4053 Priceless Vw
Chattanooga, TN 37415
$1,149 - $1,289
2 Br 11.1 mi
-
Cottages at Thrasher
7716 Canopy Cir
Hixson, TN 37343
$2,599 - $3,142
3-4 Br 11.3 mi
Amberleigh Ridge has units with in‑unit washers and dryers, making laundry day simple for residents.
Utilities are not included in rent. Residents should plan to set up and pay for all services separately.
Parking is available at Amberleigh Ridge. Fees may apply depending on the type of parking offered. Contact this property for details.
Amberleigh Ridge has one to three-bedrooms with rent ranges from $1,285/mo. to $1,927/mo.
Yes, Amberleigh Ridge welcomes pets. Breed restrictions, weight limits, and additional fees may apply. View this property's pet policy.
A good rule of thumb is to spend no more than 30% of your gross income on rent. Based on the lowest available rent of $1,285 for a one-bedroom, you would need to earn about $46,000 per year to qualify. Want to double-check your budget? Try our Rent Affordability Calculator to see how much rent fits your income and lifestyle.
Amberleigh Ridge is offering Specials for eligible applicants, with rental rates starting at $1,285.
Yes! Amberleigh Ridge offers 4 Matterport 3D Tours. Explore different floor plans and see unit level details, all without leaving home.
What Are Walk Score®, Transit Score®, and Bike Score® Ratings?
Walk Score® measures the walkability of any address. Transit Score® measures access to public transit. Bike Score® measures the bikeability of any address.
What is a Sound Score Rating?
A Sound Score Rating aggregates noise caused by vehicle traffic, airplane traffic and local sources
