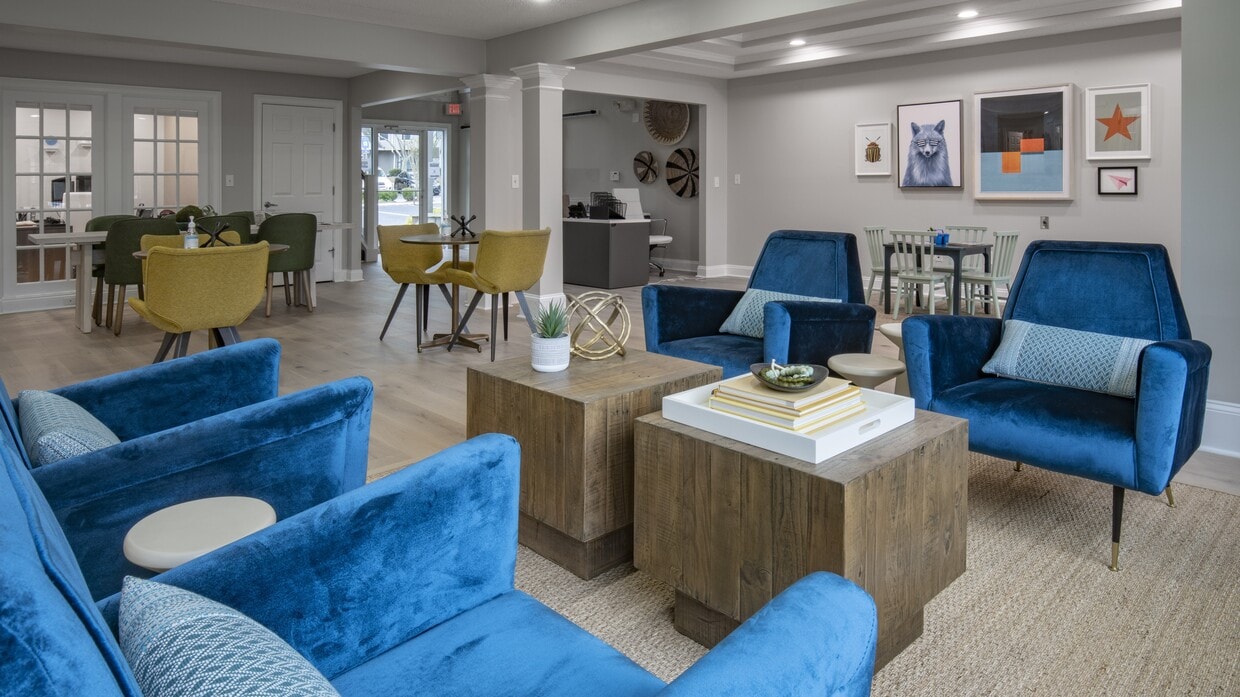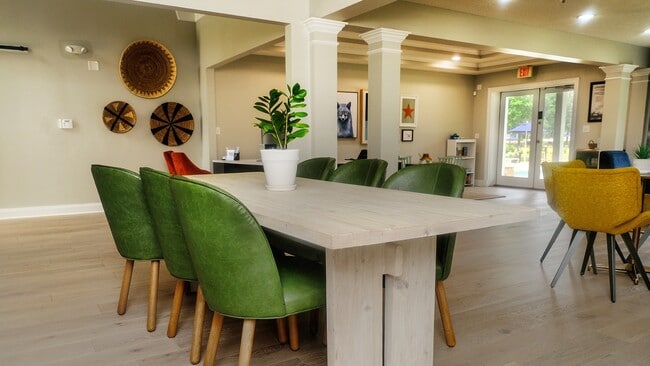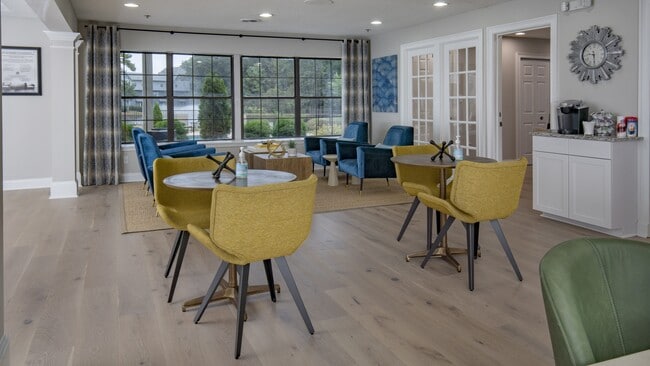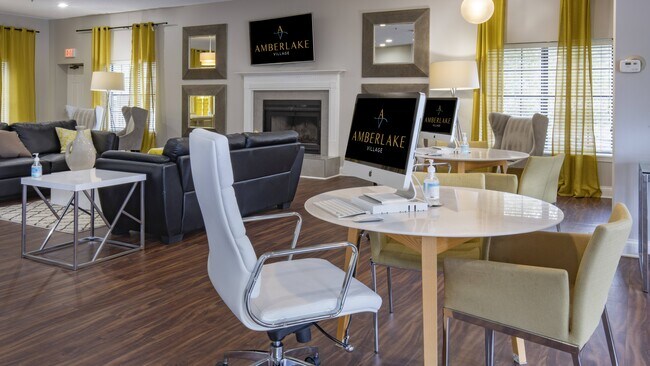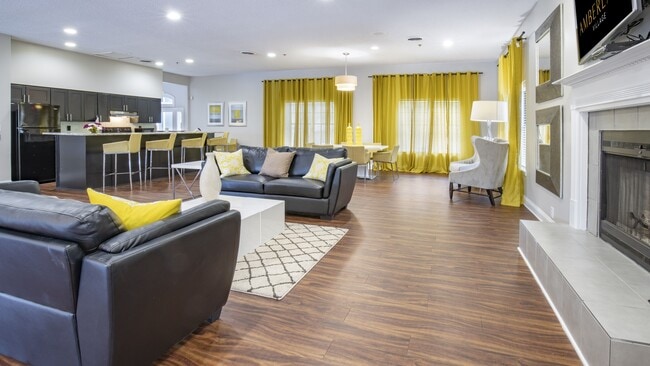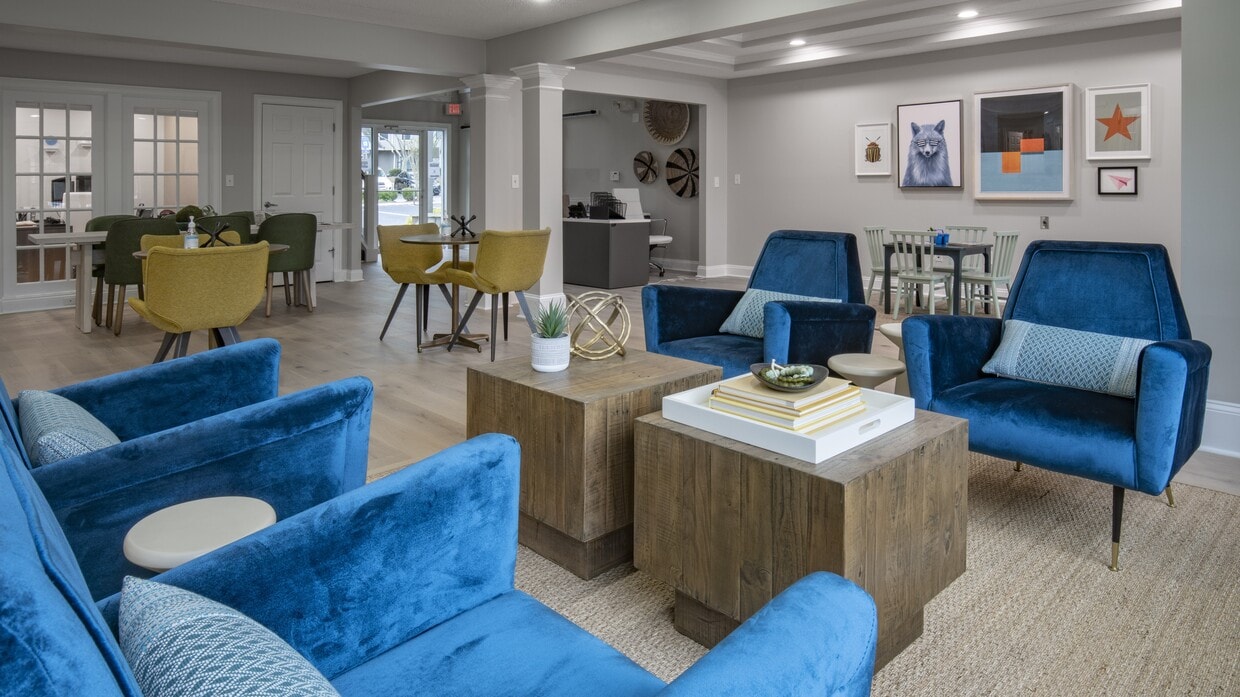Amberlake Village
2906 Old Norcross Rd,
Duluth,
GA
30096
-
Monthly Rent
$1,175 - $2,049
-
Bedrooms
1 - 3 bd
-
Bathrooms
1 - 2.5 ba
-
Square Feet
800 - 1,920 sq ft
Highlights
- English and Spanish Speaking Staff
- Frente al mar
- Porche
- Piscina exterior
- Vestidores
- Senderos para caminar/montar en bicicleta
- Chimenea
- Solárium
- Parque para perros
Pricing & Floor Plans
-
Unit 1946price $1,175square feet 800availibility Now
-
Unit 2052price $1,175square feet 800availibility Now
-
Unit 2149price $1,175square feet 800availibility Now
-
Unit 2565price $1,390square feet 1,000availibility Now
-
Unit 2260price $1,390square feet 1,000availibility Now
-
Unit 2264price $1,390square feet 1,000availibility Now
-
Unit 1536price $1,550square feet 1,350availibility Now
-
Unit 1431price $1,550square feet 1,350availibility Now
-
Unit 3422price $1,600square feet 1,600availibility Now
-
Unit 1822price $1,600square feet 1,600availibility Feb 24
-
Unit 3303price $1,600square feet 1,600availibility Mar 7
-
Unit 3911price $1,440square feet 1,250availibility Feb 7
-
Unit 1330price $1,400square feet 1,150availibility Feb 17
-
Unit 1337price $1,400square feet 1,150availibility Feb 17
-
Unit 1437price $1,400square feet 1,150availibility Feb 18
-
Unit 2738price $1,700square feet 1,350availibility Now
-
Unit 3038price $1,700square feet 1,350availibility Now
-
Unit 1438price $1,700square feet 1,350availibility Now
-
Unit 3815price $2,049square feet 1,620availibility Now
-
Unit 3115price $2,049square feet 1,620availibility Now
-
Unit 3915price $2,049square feet 1,620availibility Now
-
Unit 1946price $1,175square feet 800availibility Now
-
Unit 2052price $1,175square feet 800availibility Now
-
Unit 2149price $1,175square feet 800availibility Now
-
Unit 2565price $1,390square feet 1,000availibility Now
-
Unit 2260price $1,390square feet 1,000availibility Now
-
Unit 2264price $1,390square feet 1,000availibility Now
-
Unit 1536price $1,550square feet 1,350availibility Now
-
Unit 1431price $1,550square feet 1,350availibility Now
-
Unit 3422price $1,600square feet 1,600availibility Now
-
Unit 1822price $1,600square feet 1,600availibility Feb 24
-
Unit 3303price $1,600square feet 1,600availibility Mar 7
-
Unit 3911price $1,440square feet 1,250availibility Feb 7
-
Unit 1330price $1,400square feet 1,150availibility Feb 17
-
Unit 1337price $1,400square feet 1,150availibility Feb 17
-
Unit 1437price $1,400square feet 1,150availibility Feb 18
-
Unit 2738price $1,700square feet 1,350availibility Now
-
Unit 3038price $1,700square feet 1,350availibility Now
-
Unit 1438price $1,700square feet 1,350availibility Now
-
Unit 3815price $2,049square feet 1,620availibility Now
-
Unit 3115price $2,049square feet 1,620availibility Now
-
Unit 3915price $2,049square feet 1,620availibility Now
Fees and Policies
The fees listed below are community-provided and may exclude utilities or add-ons. All payments are made directly to the property and are non-refundable unless otherwise specified.
-
Utilities & Essentials
-
Valet TrashCharged per unit.$30 / mo
-
Pest ControlCharged per unit.$5 / mo
-
High Speed Internet AccessSpectrum Internet Gig + TV Stream Package Charged per unit.$69 / mo
-
-
One-Time Basics
-
Due at Application
-
Application Fee Per ApplicantCharged per applicant.$60
-
-
Due at Move-In
-
Administrative FeeCharged per unit.$200
-
Amenity FeeCharged per unit.$75
-
-
Due at Application
-
Dogs
-
Dog FeeCharged per pet.$300
-
Dog RentCharged per pet.$20 / mo
50 lbs. Weight LimitRestrictions:NoneRead More Read LessComments -
-
Cats
-
Cat FeeCharged per pet.$300
-
Cat RentCharged per pet.$20 / mo
Restrictions:Comments -
-
Surface Lot
-
Other
Property Fee Disclaimer: Based on community-supplied data and independent market research. Subject to change without notice. May exclude fees for mandatory or optional services and usage-based utilities.
Details
Lease Options
-
12 meses
-
Short term lease
Property Information
-
Built in 1985
-
264 units/2 stories
Matterport 3D Tours
About Amberlake Village
Amberlake Village es un moderno complejo de apartamentos junto al lago en Duluth, Georgia. Los inquilinos destacan como gran ventaja la singular distribución de las casas adosadas de dos plantas y los planos de planta de 1, 2 y 3 habitaciones que admiten mascotas. Los residentes mencionan la cercanía al centro de Atlanta y las excelentes comodidades del complejo: pintorescos senderos junto al lago, espacios verdes que admiten mascotas, piscina de temporada y parque acuático, área de juegos infantiles, gimnasio y eventos sociales planificados para los residentes. Las reseñas también mencionan con frecuencia las relajantes zonas de estar junto al lago y las impecables zonas para barbacoa y pícnic, que hacen que los apartamentos Amberlake Village se sientan como en casa en un suburbio de Atlanta altamente valorado.
Amberlake Village is an apartment community located in Gwinnett County and the 30096 ZIP Code. This area is served by the Gwinnett County attendance zone.
Unique Features
- Sala de juegos con billar, barra y wifi
- Fregaderos de cocina de un solo lavabo bajo encimera
- Pagos en línea disponibles
- Porche con mosquitero y almacenamiento*
- Senderos para correr y andar en bicicleta junto al lago
- Chimenea*
- Conexiones para lavadora y secadora*
- Diseño de casa unifamiliar de dos pisos*
- Parque para perros cerrado
- Persianas de madera sintética de 2 pulgadas
- Personal que habla español
- Áreas de barbacoa/picnic con WiFi
- Parque de hamacas
- Planos de planta de 1, 2 y 3 habitaciones
- Portabicicletas
- Vestidores*
- Despensa de cocina*
- Estacionamiento fuera de la calle
- Pagos de alquiler flexibles y personalizados a través de la aplicación Flex
- Área de juegos al aire libre
- Patio/Balcón
- Protector contra salpicaduras de azulejos de vidrio
- Sendero para caminar junto al lago
- Vistas al lago*
- Elegante grifo abatible
- Paquete Spectrum Internet® Gig + Transmisión de TV
- Aire acondicionado
- Armarios Shaker con herrajes modernos
- Lavadora/Secadora*
Community Amenities
Piscina exterior
Gimnasio
Parque infantil
Sede del club
Centro de negocios
Parrilla
Servicio paquetería
Salón
Property Services
- Servicio paquetería
- Mantenimiento in situ
- Property manager in situ
- Descuento para el gimnasio
Shared Community
- Centro de negocios
- Sede del club
- Salón
- Sala multiusos
- Sin ascensor
Fitness & Recreation
- Gimnasio
- Piscina exterior
- Parque infantil
- Cancha de voleibol
- Senderos para caminar/montar en bicicleta
- Sala de juegos
Outdoor Features
- Solárium
- Parrilla
- Zona de pícnic
- Frente al mar
- Estanque
- Parque para perros
Apartment Features
Lavadora/Secadora
Aire acondicionado
Lavavajillas
Conexiones para lavadora/secadora
- Acceso a Internet de alta velocidad
- Lavadora/Secadora
- Conexiones para lavadora/secadora
- Aire acondicionado
- Chimenea
- Lavavajillas
- Despensa
- Cocina
- Microondas
- Nevera
- Suelos de madera maciza
- Vestidores
- Balcón
- Patio
- Porche
Welcome to Duluth, Georgia, located 22 miles northeast of Atlanta in Gwinnett County. This established community in the northern suburbs offers housing options throughout neighborhoods like Sweet Bottom Plantation and Sugarloaf. Downtown Duluth features the Red Clay Theater and a central fountain plaza where community events take place throughout the year. Current rental rates range from $1,356 for studios to $2,869 for four-bedroom units, with most options showing decreased pricing compared to last year.
Duluth's parks system includes Rogers Bridge Park, which provides access to walking and biking trails along the Chattahoochee River. The Southeastern Railway Museum, Georgia's official transportation history museum, showcases the area's rich railroad heritage. Gas South Arena hosts year-round entertainment and sporting events, while the Sugarloaf Country Club remains one of metro Atlanta's premier golf destinations.
Learn more about living in Duluth- Servicio paquetería
- Mantenimiento in situ
- Property manager in situ
- Descuento para el gimnasio
- Centro de negocios
- Sede del club
- Salón
- Sala multiusos
- Sin ascensor
- Solárium
- Parrilla
- Zona de pícnic
- Frente al mar
- Estanque
- Parque para perros
- Gimnasio
- Piscina exterior
- Parque infantil
- Cancha de voleibol
- Senderos para caminar/montar en bicicleta
- Sala de juegos
- Sala de juegos con billar, barra y wifi
- Fregaderos de cocina de un solo lavabo bajo encimera
- Pagos en línea disponibles
- Porche con mosquitero y almacenamiento*
- Senderos para correr y andar en bicicleta junto al lago
- Chimenea*
- Conexiones para lavadora y secadora*
- Diseño de casa unifamiliar de dos pisos*
- Parque para perros cerrado
- Persianas de madera sintética de 2 pulgadas
- Personal que habla español
- Áreas de barbacoa/picnic con WiFi
- Parque de hamacas
- Planos de planta de 1, 2 y 3 habitaciones
- Portabicicletas
- Vestidores*
- Despensa de cocina*
- Estacionamiento fuera de la calle
- Pagos de alquiler flexibles y personalizados a través de la aplicación Flex
- Área de juegos al aire libre
- Patio/Balcón
- Protector contra salpicaduras de azulejos de vidrio
- Sendero para caminar junto al lago
- Vistas al lago*
- Elegante grifo abatible
- Paquete Spectrum Internet® Gig + Transmisión de TV
- Aire acondicionado
- Armarios Shaker con herrajes modernos
- Lavadora/Secadora*
- Acceso a Internet de alta velocidad
- Lavadora/Secadora
- Conexiones para lavadora/secadora
- Aire acondicionado
- Chimenea
- Lavavajillas
- Despensa
- Cocina
- Microondas
- Nevera
- Suelos de madera maciza
- Vestidores
- Balcón
- Patio
- Porche
| Monday | 10am - 6pm |
|---|---|
| Tuesday | 10am - 6pm |
| Wednesday | 10am - 6pm |
| Thursday | 10am - 6pm |
| Friday | 10am - 6pm |
| Saturday | 10am - 5pm |
| Sunday | 1pm - 5pm |
| Colleges & Universities | Distance | ||
|---|---|---|---|
| Colleges & Universities | Distance | ||
| Drive: | 8 min | 4.0 mi | |
| Drive: | 15 min | 7.7 mi | |
| Drive: | 25 min | 13.3 mi | |
| Drive: | 24 min | 15.9 mi |
 The GreatSchools Rating helps parents compare schools within a state based on a variety of school quality indicators and provides a helpful picture of how effectively each school serves all of its students. Ratings are on a scale of 1 (below average) to 10 (above average) and can include test scores, college readiness, academic progress, advanced courses, equity, discipline and attendance data. We also advise parents to visit schools, consider other information on school performance and programs, and consider family needs as part of the school selection process.
The GreatSchools Rating helps parents compare schools within a state based on a variety of school quality indicators and provides a helpful picture of how effectively each school serves all of its students. Ratings are on a scale of 1 (below average) to 10 (above average) and can include test scores, college readiness, academic progress, advanced courses, equity, discipline and attendance data. We also advise parents to visit schools, consider other information on school performance and programs, and consider family needs as part of the school selection process.
View GreatSchools Rating Methodology
Data provided by GreatSchools.org © 2026. All rights reserved.
Amberlake Village Photos
-
Una extensión acogedora de su hogar: nuestra casa club ofrece espacio para relajarse y recargar energías.
-
1BR, 1BA - 800SF (esmeralda)
-
Desde los recorridos hasta la mudanza, nuestro equipo de arrendamiento está aquí para que el proceso sea sencillo y sin estrés.
-
Visite el centro de arrendamiento de Amberlake Village y comience hoy mismo su viaje hacia la vida junto al lago.
-
Nuestros amables agentes de arrendamiento pueden ayudarlo a hacer de Amberlake Village su nueva comunidad.
-
Desde reuniones informales hasta eventos comunitarios, nuestra casa club es el corazón de Amberlake Village.
-
-
-
Una comunidad rodeada de vegetación, donde la comodidad se encuentra con la conveniencia.
Models
-
1 Bedroom
-
2 Bedrooms
-
2 Bedrooms
-
2 Bedrooms
-
2 Bedrooms
-
2 Bedrooms
Nearby Apartments
Within 50 Miles of Amberlake Village
Amberlake Village has units with in‑unit washers and dryers, making laundry day simple for residents.
Utilities are not included in rent. Residents should plan to set up and pay for all services separately.
Parking is available at Amberlake Village. Fees may apply depending on the type of parking offered. Contact this property for details.
Amberlake Village has one to three-bedrooms with rent ranges from $1,175/mo. to $2,049/mo.
Yes, Amberlake Village welcomes pets. Breed restrictions, weight limits, and additional fees may apply. View this property's pet policy.
A good rule of thumb is to spend no more than 30% of your gross income on rent. Based on the lowest available rent of $1,175 for a one-bedroom, you would need to earn about $47,000 per year to qualify. Want to double-check your budget? Calculate how much rent you can afford with our Rent Affordability Calculator.
Amberlake Village is offering Especiales for eligible applicants, with rental rates starting at $1,175.
Yes! Amberlake Village offers 4 Matterport 3D Tours. Explore different floor plans and see unit level details, all without leaving home.
What Are Walk Score®, Transit Score®, and Bike Score® Ratings?
Walk Score® measures the walkability of any address. Transit Score® measures access to public transit. Bike Score® measures the bikeability of any address.
What is a Sound Score Rating?
A Sound Score Rating aggregates noise caused by vehicle traffic, airplane traffic and local sources
