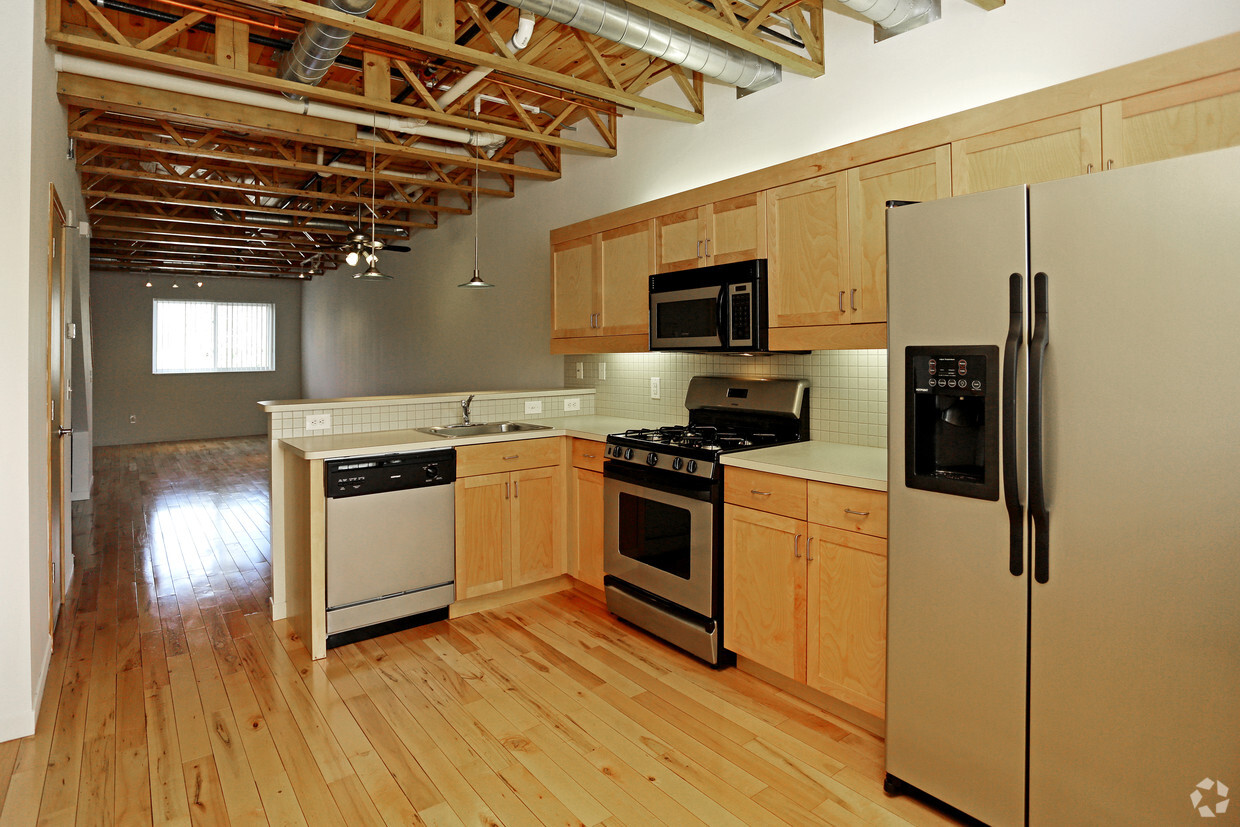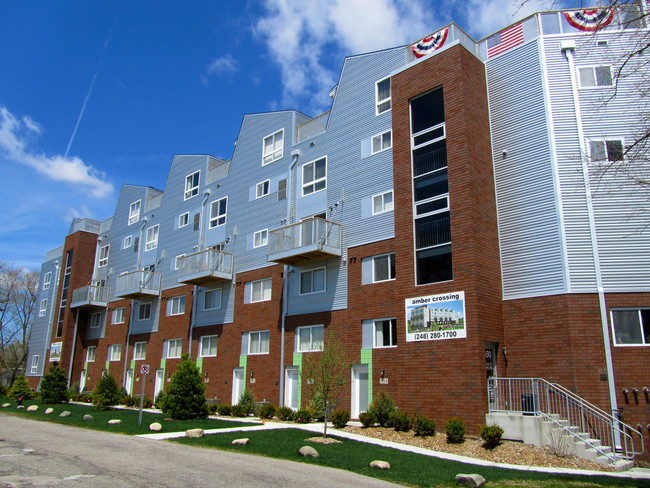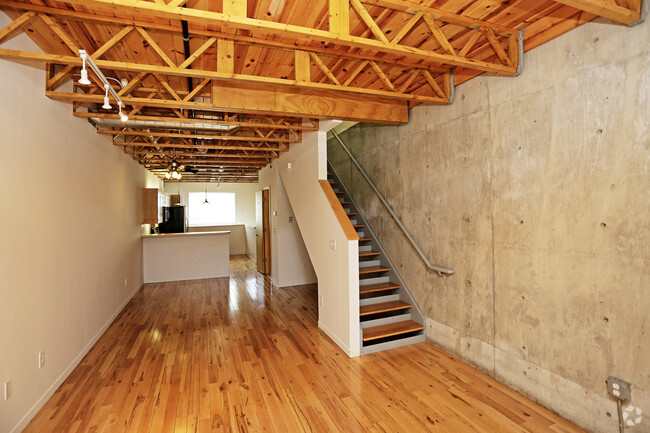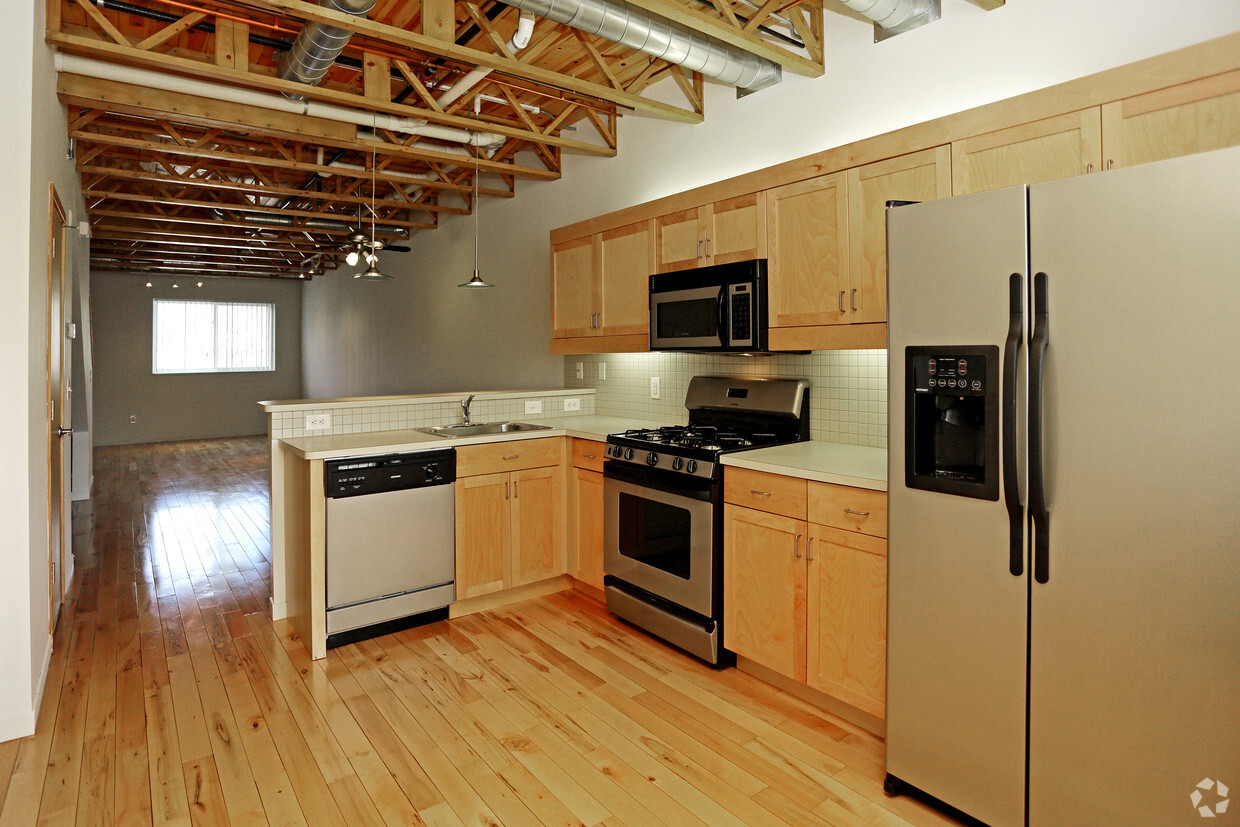-
Monthly Rent
$1,395 - $2,605
-
Bedrooms
Studio - 3 bd
-
Bathrooms
1 - 2.5 ba
-
Square Feet
535 - 1,569 sq ft
Amber Crossing Townhomes and Lofts-- a 5-story brick, metal, and glass building, 4 blocks west of Main St. and just north of 11 Mile Rd., Royal Oak. 42 urban-style Townhomes, Studios, 1 Bedrooms and Loft Terraces include hot and cold water, gas range and oven, microwave, refrigerator, dishwasher, central air conditioner, ceramic tiled bath and kitchen, hardwood floors and paved parking; but exclude electricity, gas, and telephone. Laundry machines and vertical blinds are provided in each unit. Cable T.V available. Ask about our gas bill/heat guarantee. Dog or cat O.K.! Amber Crossing Townhomes and Lofts are within walking distance of downtown Royal Oak, near I-696 and Woodward Ave. 14 - 3-story 2 bedroom and 2½ bath open plan Townhomes with patio or balcony, exposed trusses, and 2-car inside garage. Most with private entry. Some with den, study, walk-in closet, pantry, and master-suite bedroom. Approximately 1,111 - 1,569 sf in area + 535 - 541 sf inside garage. 8 - 4th floor open-plan 0 bedroom Studios with hallway entry and balcony. Approximately 535 sf in area. 6 - 4th floor open-plan 1 bedroom Loft-style units with hallway entry and balcony. Approximately 602 - 701 sf in area. 13 - 5th floor open-plan 1 bedroom and 1 bedroom + den Loft Terraces with hallway entry, mezzanine loft, roof-top terrace, and exposed beams. Most with skylight. Approximately 690 - 890 sf in area, including mezzanine loft. 1 - 5th floor open-plan 2 bedroom Loft Terrace with 2 baths, hallway entry, mezzanine loft, roof-top terrace, exposed beams, and skylights. Approximately 1,023 sf in area, including mezzanine loft. 1 - Private Residence Houselet adjacent to the newly constructed Amber Crossing Townhomes and Lofts. Rental Office located at 380 N. Crooks Rd. (N. of 14 Mile Rd.) Clawson, MI 48017. One-stop studio, loft, apartment and townhouse shopping in Royal Oak, Clawson, Berkley, Ferndale and Troy, MI. Many with hardwood floors, laundry hook-ups, washer/dryer included and more. Many are cat o.k. or dog o.k. Great variety! Visit our website at for photos, floor plans, current availability, and more. Up-to-date Rental Availability List changes daily.
Highlights
- Walker's Paradise
- Loft Layout
- Elevator
- Balcony
- Hardwood Floors
Pricing & Floor Plans
Fees and Policies
The fees listed below are community-provided and may exclude utilities or add-ons. All payments are made directly to the property and are non-refundable unless otherwise specified.
-
One-Time Basics
-
Due at Application
-
Application Fee Per ApplicantCharged per applicant.$0
-
-
Due at Move-In
-
Administrative FeeCharged per unit.$0
-
-
Due at Application
-
Surface Lot
-
Garage Lot
Property Fee Disclaimer: Based on community-supplied data and independent market research. Subject to change without notice. May exclude fees for mandatory or optional services and usage-based utilities.
Details
Utilities Included
-
Water
Lease Options
-
12 mo
Property Information
-
Built in 2010
-
43 units/5 stories
Matterport 3D Tour
About Amber Crossing
Amber Crossing Townhomes and Lofts-- a 5-story brick, metal, and glass building, 4 blocks west of Main St. and just north of 11 Mile Rd., Royal Oak. 42 urban-style Townhomes, Studios, 1 Bedrooms and Loft Terraces include hot and cold water, gas range and oven, microwave, refrigerator, dishwasher, central air conditioner, ceramic tiled bath and kitchen, hardwood floors and paved parking; but exclude electricity, gas, and telephone. Laundry machines and vertical blinds are provided in each unit. Cable T.V available. Ask about our gas bill/heat guarantee. Dog or cat O.K.! Amber Crossing Townhomes and Lofts are within walking distance of downtown Royal Oak, near I-696 and Woodward Ave. 14 - 3-story 2 bedroom and 2½ bath open plan Townhomes with patio or balcony, exposed trusses, and 2-car inside garage. Most with private entry. Some with den, study, walk-in closet, pantry, and master-suite bedroom. Approximately 1,111 - 1,569 sf in area + 535 - 541 sf inside garage. 8 - 4th floor open-plan 0 bedroom Studios with hallway entry and balcony. Approximately 535 sf in area. 6 - 4th floor open-plan 1 bedroom Loft-style units with hallway entry and balcony. Approximately 602 - 701 sf in area. 13 - 5th floor open-plan 1 bedroom and 1 bedroom + den Loft Terraces with hallway entry, mezzanine loft, roof-top terrace, and exposed beams. Most with skylight. Approximately 690 - 890 sf in area, including mezzanine loft. 1 - 5th floor open-plan 2 bedroom Loft Terrace with 2 baths, hallway entry, mezzanine loft, roof-top terrace, exposed beams, and skylights. Approximately 1,023 sf in area, including mezzanine loft. 1 - Private Residence Houselet adjacent to the newly constructed Amber Crossing Townhomes and Lofts. Rental Office located at 380 N. Crooks Rd. (N. of 14 Mile Rd.) Clawson, MI 48017. One-stop studio, loft, apartment and townhouse shopping in Royal Oak, Clawson, Berkley, Ferndale and Troy, MI. Many with hardwood floors, laundry hook-ups, washer/dryer included and more. Many are cat o.k. or dog o.k. Great variety! Visit our website at for photos, floor plans, current availability, and more. Up-to-date Rental Availability List changes daily.
Amber Crossing is an apartment community located in Oakland County and the 48067 ZIP Code. This area is served by the Royal Oak Schools attendance zone.
Unique Features
- Www.amberapt.com
- Call 248-280-1700
Community Amenities
Laundry Facilities
Elevator
Recycling
Trash Pickup - Curbside
- Laundry Facilities
- Trash Pickup - Curbside
- Recycling
- Elevator
Apartment Features
Washer/Dryer
Air Conditioning
Dishwasher
Loft Layout
- High Speed Internet Access
- Washer/Dryer
- Air Conditioning
- Heating
- Dishwasher
- Disposal
- Stainless Steel Appliances
- Kitchen
- Microwave
- Oven
- Range
- Refrigerator
- Freezer
- Hardwood Floors
- Vaulted Ceiling
- Skylights
- Loft Layout
- Balcony
Less than 15 miles northeast of Detroit, cradled where I-75 intersects I-696, is Royal Oak. While Royal Oak is a suburb of Detroit, it also has its own downtown area containing over 70 restaurants in addition to retail shops and nightlife venues. Among the nightlife venues in Downtown Royal Oak are Royal Oak Music Theatre, Mark Ridley’s Comedy Castle, and Stagecrafters Baldwin Theatre. Major events held in Downtown Royal Oak include the Ford Arts, Beats, and Eats Festival and part of the Woodward Dream Cruise. The Detroit Zoo is also located in Royal Oak.
Convenient to major highways and Downtown Detroit, Royal Oak offers residents a small-town feel near the big-city vibe as well as simple commutes and travels.
Learn more about living in Royal Oak- Laundry Facilities
- Trash Pickup - Curbside
- Recycling
- Elevator
- Www.amberapt.com
- Call 248-280-1700
- High Speed Internet Access
- Washer/Dryer
- Air Conditioning
- Heating
- Dishwasher
- Disposal
- Stainless Steel Appliances
- Kitchen
- Microwave
- Oven
- Range
- Refrigerator
- Freezer
- Hardwood Floors
- Vaulted Ceiling
- Skylights
- Loft Layout
- Balcony
| Monday | 9am - 6pm |
|---|---|
| Tuesday | 9am - 6pm |
| Wednesday | 9am - 6pm |
| Thursday | 9am - 6pm |
| Friday | 9am - 5pm |
| Saturday | 9am - 4pm |
| Sunday | 10am - 4pm |
| Colleges & Universities | Distance | ||
|---|---|---|---|
| Colleges & Universities | Distance | ||
| Walk: | 12 min | 0.7 mi | |
| Drive: | 13 min | 5.9 mi | |
| Drive: | 19 min | 6.1 mi | |
| Drive: | 14 min | 7.9 mi |
 The GreatSchools Rating helps parents compare schools within a state based on a variety of school quality indicators and provides a helpful picture of how effectively each school serves all of its students. Ratings are on a scale of 1 (below average) to 10 (above average) and can include test scores, college readiness, academic progress, advanced courses, equity, discipline and attendance data. We also advise parents to visit schools, consider other information on school performance and programs, and consider family needs as part of the school selection process.
The GreatSchools Rating helps parents compare schools within a state based on a variety of school quality indicators and provides a helpful picture of how effectively each school serves all of its students. Ratings are on a scale of 1 (below average) to 10 (above average) and can include test scores, college readiness, academic progress, advanced courses, equity, discipline and attendance data. We also advise parents to visit schools, consider other information on school performance and programs, and consider family needs as part of the school selection process.
View GreatSchools Rating Methodology
Data provided by GreatSchools.org © 2026. All rights reserved.
Transportation options available in Royal Oak include Grand Blvd, located 11.5 miles from Amber Crossing. Amber Crossing is near Detroit Metro Wayne County, located 33.2 miles or 48 minutes away.
| Transit / Subway | Distance | ||
|---|---|---|---|
| Transit / Subway | Distance | ||
| Drive: | 18 min | 11.5 mi | |
| Drive: | 18 min | 11.6 mi | |
| Drive: | 18 min | 11.6 mi | |
| Drive: | 19 min | 12.0 mi | |
| Drive: | 20 min | 12.7 mi |
| Commuter Rail | Distance | ||
|---|---|---|---|
| Commuter Rail | Distance | ||
|
|
Walk: | 4 min | 0.3 mi |
|
|
Drive: | 11 min | 5.3 mi |
|
|
Drive: | 19 min | 11.7 mi |
|
|
Drive: | 24 min | 13.1 mi |
|
|
Drive: | 30 min | 17.7 mi |
| Airports | Distance | ||
|---|---|---|---|
| Airports | Distance | ||
|
Detroit Metro Wayne County
|
Drive: | 48 min | 33.2 mi |
Time and distance from Amber Crossing.
| Shopping Centers | Distance | ||
|---|---|---|---|
| Shopping Centers | Distance | ||
| Walk: | 9 min | 0.5 mi | |
| Walk: | 15 min | 0.8 mi | |
| Drive: | 3 min | 1.1 mi |
| Parks and Recreation | Distance | ||
|---|---|---|---|
| Parks and Recreation | Distance | ||
|
Belle Isle Nature Zoo
|
Drive: | 4 min | 1.3 mi |
|
Detroit Zoo
|
Drive: | 5 min | 1.8 mi |
|
Catalpa Oaks County Park
|
Drive: | 8 min | 3.6 mi |
|
Red Oaks Nature Center and County Park
|
Drive: | 12 min | 5.2 mi |
|
Palmer Park
|
Drive: | 13 min | 5.6 mi |
| Hospitals | Distance | ||
|---|---|---|---|
| Hospitals | Distance | ||
| Drive: | 7 min | 3.5 mi | |
| Drive: | 12 min | 4.3 mi | |
| Drive: | 11 min | 5.5 mi |
Amber Crossing Photos
-
Amber Crossing
-
2BR, 2.5BA - 1,134 SF
-
-
-
-
-
-
-
Models
-
Studio
-
X2
-
X3a
-
X3b
-
Loft Terrace
-
1 Bedroom
Nearby Apartments
Within 50 Miles of Amber Crossing
-
Amber on 11
1201 E 11 Mile Rd
Royal Oak, MI 48067
Call for Rent
1.0 mi
-
Amber's Red Run Apartments
2310-2330 Rochester Rd
Royal Oak, MI 48073
$1,195 - $1,695
1-2 Br 1.4 mi
-
Amber's Starr Townhouses
2302-2412 Starr Rd
Royal Oak, MI 48073
$1,745 - $2,015
2 Br 2.3 mi
-
Amber Landing Townhouses and Lofts
4071 Crooks Rd
Royal Oak, MI 48073
$1,575 - $2,195
1-3 Br 2.5 mi
-
Amber Corners South Apartments
1805-1819 W 14 Mile Rd
Royal Oak, MI 48073
$1,195 - $1,395
1 Br 3.0 mi
-
Amber Oak Townhomes
4301-4595 Coolidge Hwy
Royal Oak, MI 48073
$1,895 - $2,355
2 Br 3.1 mi
Amber Crossing has units with in‑unit washers and dryers, making laundry day simple for residents.
Amber Crossing includes water in rent. Residents are responsible for any other utilities not listed.
Parking is available at Amber Crossing. Fees may apply depending on the type of parking offered. Contact this property for details.
Amber Crossing has studios apartments renting for $1,395/mo.
Yes, Amber Crossing welcomes pets. Breed restrictions, weight limits, and additional fees may apply. View this property's pet policy.
A good rule of thumb is to spend no more than 30% of your gross income on rent. Based on the lowest available rent of $1,395 for a studio, you would need to earn about $55,800 per year to qualify. Want to double-check your budget? Calculate how much rent you can afford with our Rent Affordability Calculator.
Amber Crossing is not currently offering any rent specials. Check back soon, as promotions change frequently.
Yes! Amber Crossing offers 1 Matterport 3D Tours. Explore different floor plans and see unit level details, all without leaving home.
What Are Walk Score®, Transit Score®, and Bike Score® Ratings?
Walk Score® measures the walkability of any address. Transit Score® measures access to public transit. Bike Score® measures the bikeability of any address.
What is a Sound Score Rating?
A Sound Score Rating aggregates noise caused by vehicle traffic, airplane traffic and local sources









