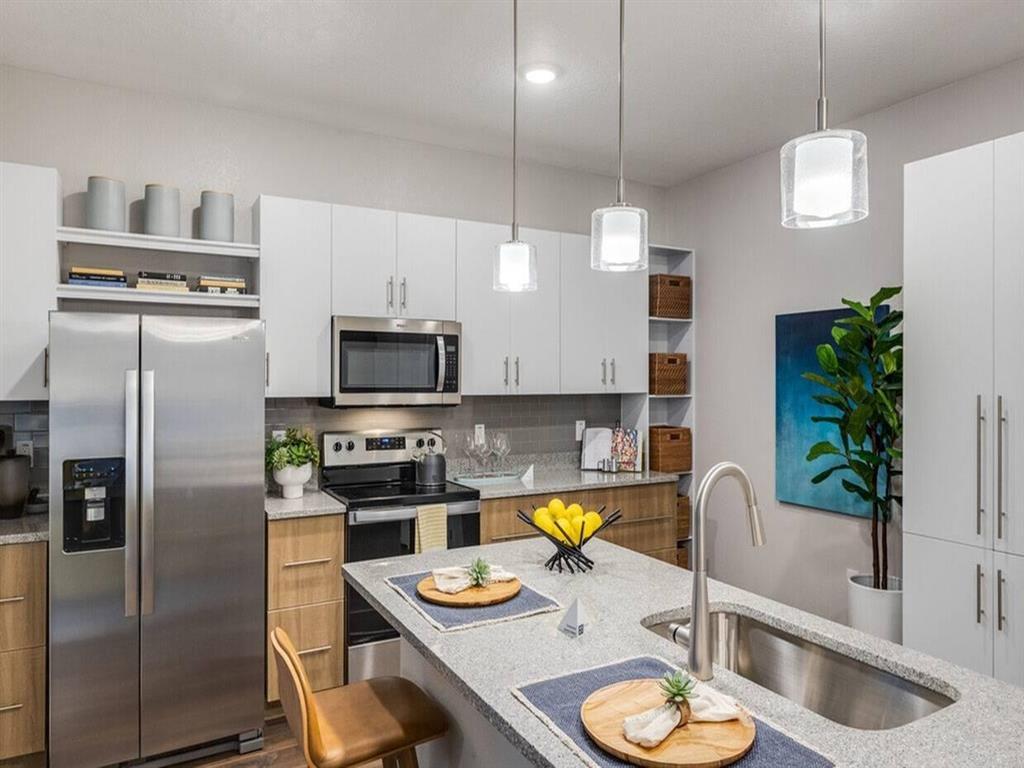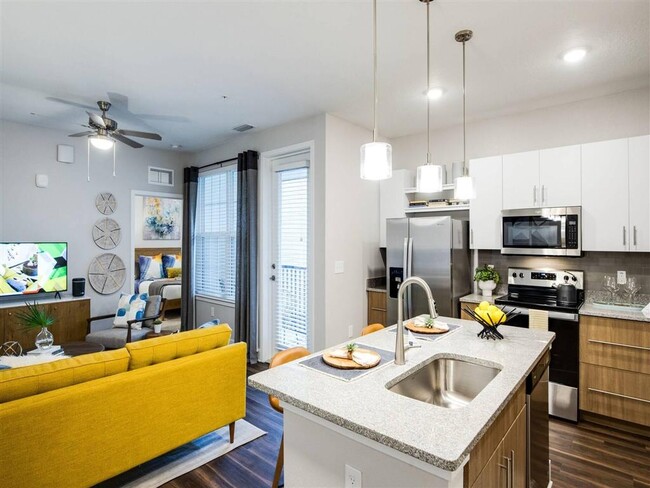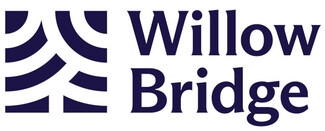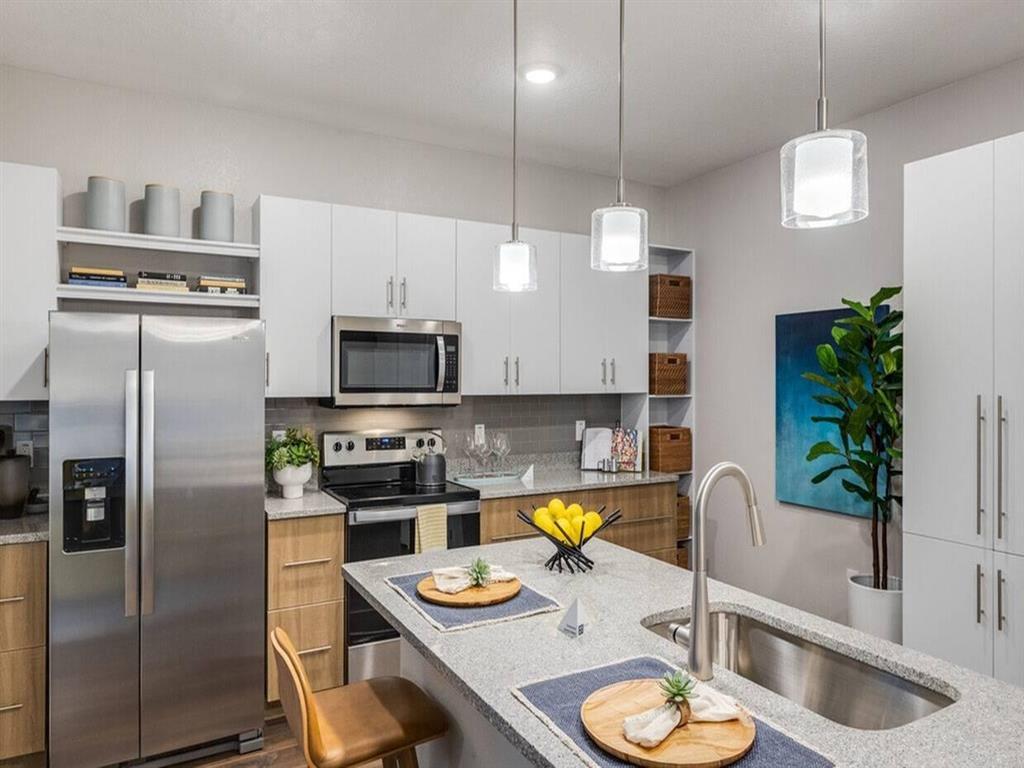-
Monthly Rent
$1,529 - $4,441
-
Bedrooms
1 - 3 bd
-
Bathrooms
1 - 2 ba
-
Square Feet
710 - 1,369 sq ft
Highlights
- Hearing Impaired Accessible
- Vision Impaired Accessible
- Cabana
- Porch
- Pet Washing Station
- Pool
- Walk-In Closets
- Deck
- Planned Social Activities
Pricing & Floor Plans
-
Unit 5123price $1,531square feet 710availibility Now
-
Unit 5109price $1,554square feet 710availibility Now
-
Unit 1205price $1,529square feet 710availibility Jan 30
-
Unit 4308price $1,574square feet 723availibility Now
-
Unit 3233price $1,574square feet 723availibility Now
-
Unit 4408price $1,589square feet 723availibility Mar 11
-
Unit 3401price $1,580square feet 817availibility Now
-
Unit 3430price $1,594square feet 817availibility Now
-
Unit 5225price $1,599square feet 817availibility Now
-
Unit 4401price $1,624square feet 829availibility Mar 19
-
Unit 2201price $1,599square feet 829availibility Apr 30
-
Unit 2212price $1,979square feet 1,054availibility Now
-
Unit 2210price $1,979square feet 1,054availibility Now
-
Unit 5410price $1,994square feet 1,054availibility Now
-
Unit 3400price $2,007square feet 1,162availibility Now
-
Unit 3427price $2,044square feet 1,162availibility Now
-
Unit 4200price $2,064square feet 1,197availibility Now
-
Unit 4300price $2,064square feet 1,197availibility Jan 31
-
Unit 1300price $2,064square feet 1,197availibility Feb 11
-
Unit 2314price $2,054square feet 1,197availibility Jan 28
-
Unit 4202price $2,054square feet 1,197availibility Feb 26
-
Unit 5126price $2,554square feet 1,369availibility Mar 10
-
Unit 5123price $1,531square feet 710availibility Now
-
Unit 5109price $1,554square feet 710availibility Now
-
Unit 1205price $1,529square feet 710availibility Jan 30
-
Unit 4308price $1,574square feet 723availibility Now
-
Unit 3233price $1,574square feet 723availibility Now
-
Unit 4408price $1,589square feet 723availibility Mar 11
-
Unit 3401price $1,580square feet 817availibility Now
-
Unit 3430price $1,594square feet 817availibility Now
-
Unit 5225price $1,599square feet 817availibility Now
-
Unit 4401price $1,624square feet 829availibility Mar 19
-
Unit 2201price $1,599square feet 829availibility Apr 30
-
Unit 2212price $1,979square feet 1,054availibility Now
-
Unit 2210price $1,979square feet 1,054availibility Now
-
Unit 5410price $1,994square feet 1,054availibility Now
-
Unit 3400price $2,007square feet 1,162availibility Now
-
Unit 3427price $2,044square feet 1,162availibility Now
-
Unit 4200price $2,064square feet 1,197availibility Now
-
Unit 4300price $2,064square feet 1,197availibility Jan 31
-
Unit 1300price $2,064square feet 1,197availibility Feb 11
-
Unit 2314price $2,054square feet 1,197availibility Jan 28
-
Unit 4202price $2,054square feet 1,197availibility Feb 26
-
Unit 5126price $2,554square feet 1,369availibility Mar 10
Fees and Policies
The fees below are based on community-supplied data and may exclude additional fees and utilities. Use the Cost Calculator to add these fees to the base price.
-
One-Time Basics
-
Due at Application
-
Application Fee Per ApplicantCharged per applicant.$50
-
-
Due at Move-In
-
Administrative FeeCharged per unit.$250
-
-
Due at Application
-
Dogs
-
Dog FeeCharged per pet.$350
-
Dog RentCharged per pet.$40 / mo
Restrictions:Breed restrictions apply. See an agent for more details.Read More Read LessComments -
-
Cats
-
Cat FeeCharged per pet.$350
-
Cat RentCharged per pet.$40 / mo
Restrictions:Comments -
-
CoveredOne per resident lease signer
-
Other
-
Storage Unit
Property Fee Disclaimer: Based on community-supplied data and independent market research. Subject to change without notice. May exclude fees for mandatory or optional services and usage-based utilities.
Details
Lease Options
-
7 - 13 Month Leases
Property Information
-
Built in 2020
-
442 units/4 stories
Matterport 3D Tours
About Alvista West Vue
Alvista West Vue effortlessly blends the concepts of luxury and convenience. Only a short drive from Millenia and Downtown Orlando, our Metrowest address offers residents an escape from the rush of city life while maintaining a convenient commute.Inside our gates, residents come home to a modern oasis boasting exquisite apartment finishes and an unrivaled collection of lifestyle amenities. Choose from stylish one-, two- and three- bedroom residences, all boasting upgraded finishes. Find your modern oasis at Alvista West Vue.
Alvista West Vue is an apartment community located in Orange County and the 32835 ZIP Code. This area is served by the Orange County Public Schools attendance zone.
Unique Features
- Contemporary Two-Tone Cabinetry
- Cycling and Yoga Studio
- Entertainment Courtyards
- Outdoor Kitchen Area with Refrigerator
- Stainless-Steel Appliances Package
- 24 Hour Emergency Maintenance
- Screened-In Balconies and Patios
- Yoga Studio
- Custom Glass Tile Back Splash
- Full-Size Glass Showers
- Mile-long Walking and Jogging Trail
- Open-concept Layouts
- Valet Trash and Recycling
- Covered Parking Available
- Garden Tubs
- Large Walk-In Closets
- Social Calendar with Activities
- Side by Side Fridge with Ice Maker
- Built-in Microwave
- Cycle Studio
- Full-size Washers & Dryers
- Grilling areas
- Resident TV Lounge with Fireplace
- Storage Units Available
- Billiards
- Ceiling Fans Throughout
- Chef- Inspired Kitchens
- Coffee Concierge
- Large Kitchen Islands
- Luxury Vinyl Flooring
- Tot Lot
- Housekeeping Services (Optional)
- Outdoor Recreation and Picnic Area
- Pet Walk Services (Optional)
- Private Work From Home Nooks
Contact
Video Tours
Many properties are now offering LIVE tours via FaceTime and other streaming apps.
Community Amenities
Pool
Fitness Center
Elevator
Playground
Clubhouse
Controlled Access
Recycling
Business Center
Property Services
- Package Service
- Controlled Access
- Maintenance on site
- Property Manager on Site
- 24 Hour Access
- Hearing Impaired Accessible
- Vision Impaired Accessible
- Trash Pickup - Door to Door
- Recycling
- Planned Social Activities
- Pet Washing Station
- EV Charging
Shared Community
- Elevator
- Business Center
- Clubhouse
- Lounge
- Multi Use Room
- Breakfast/Coffee Concierge
- Conference Rooms
- Corporate Suites
Fitness & Recreation
- Fitness Center
- Spa
- Pool
- Playground
- Bicycle Storage
- Walking/Biking Trails
- Gameroom
Outdoor Features
- Gated
- Cabana
- Courtyard
- Grill
- Picnic Area
Apartment Features
Washer/Dryer
Air Conditioning
Dishwasher
Walk-In Closets
Island Kitchen
Granite Countertops
Microwave
Refrigerator
Indoor Features
- Washer/Dryer
- Air Conditioning
- Ceiling Fans
- Smoke Free
- Storage Space
- Fireplace
Kitchen Features & Appliances
- Dishwasher
- Disposal
- Ice Maker
- Granite Countertops
- Stainless Steel Appliances
- Island Kitchen
- Kitchen
- Microwave
- Oven
- Range
- Refrigerator
- Quartz Countertops
Model Details
- Carpet
- Vinyl Flooring
- Walk-In Closets
- Balcony
- Patio
- Porch
- Deck
- Package Service
- Controlled Access
- Maintenance on site
- Property Manager on Site
- 24 Hour Access
- Hearing Impaired Accessible
- Vision Impaired Accessible
- Trash Pickup - Door to Door
- Recycling
- Planned Social Activities
- Pet Washing Station
- EV Charging
- Elevator
- Business Center
- Clubhouse
- Lounge
- Multi Use Room
- Breakfast/Coffee Concierge
- Conference Rooms
- Corporate Suites
- Gated
- Cabana
- Courtyard
- Grill
- Picnic Area
- Fitness Center
- Spa
- Pool
- Playground
- Bicycle Storage
- Walking/Biking Trails
- Gameroom
- Contemporary Two-Tone Cabinetry
- Cycling and Yoga Studio
- Entertainment Courtyards
- Outdoor Kitchen Area with Refrigerator
- Stainless-Steel Appliances Package
- 24 Hour Emergency Maintenance
- Screened-In Balconies and Patios
- Yoga Studio
- Custom Glass Tile Back Splash
- Full-Size Glass Showers
- Mile-long Walking and Jogging Trail
- Open-concept Layouts
- Valet Trash and Recycling
- Covered Parking Available
- Garden Tubs
- Large Walk-In Closets
- Social Calendar with Activities
- Side by Side Fridge with Ice Maker
- Built-in Microwave
- Cycle Studio
- Full-size Washers & Dryers
- Grilling areas
- Resident TV Lounge with Fireplace
- Storage Units Available
- Billiards
- Ceiling Fans Throughout
- Chef- Inspired Kitchens
- Coffee Concierge
- Large Kitchen Islands
- Luxury Vinyl Flooring
- Tot Lot
- Housekeeping Services (Optional)
- Outdoor Recreation and Picnic Area
- Pet Walk Services (Optional)
- Private Work From Home Nooks
- Washer/Dryer
- Air Conditioning
- Ceiling Fans
- Smoke Free
- Storage Space
- Fireplace
- Dishwasher
- Disposal
- Ice Maker
- Granite Countertops
- Stainless Steel Appliances
- Island Kitchen
- Kitchen
- Microwave
- Oven
- Range
- Refrigerator
- Quartz Countertops
- Carpet
- Vinyl Flooring
- Walk-In Closets
- Balcony
- Patio
- Porch
- Deck
| Monday | 9am - 6pm |
|---|---|
| Tuesday | 9am - 6pm |
| Wednesday | 9am - 6pm |
| Thursday | 9am - 6pm |
| Friday | 9am - 6pm |
| Saturday | 10am - 5pm |
| Sunday | Closed |
MetroWest houses Lake Hiawasee, Turkey Lake, and Lake Cathy. This vibrant part of Orlando offers local restaurants and bars, lake views, grand parks, and an abundance of healthcare facilities and rental opportunities.
Off of Turkey Lake, Bill Frederick Park stretches for 187 acres and offers public access for fishing, boating, playgrounds, and camping. Book a tee time, plan an event, play tennis, or eat at one of the two restaurants at Metrowest Golf Club.
Valencia College lies in MetroWest and is an asset to the community, as are the public schools in the area like Metrowest Elementary. Fantastic local bars and restaurants are all across MetroWest, so after you find your apartment, enjoy a night out at Teak for beers, handcrafted burgers, trivia nights, and live music.
Learn more about living in MetroWestCompare neighborhood and city base rent averages by bedroom.
| MetroWest | Orlando, FL | |
|---|---|---|
| Studio | - | $1,446 |
| 1 Bedroom | $1,443 | $1,578 |
| 2 Bedrooms | $1,749 | $1,906 |
| 3 Bedrooms | $2,136 | $2,239 |
| Colleges & Universities | Distance | ||
|---|---|---|---|
| Colleges & Universities | Distance | ||
| Walk: | 14 min | 0.8 mi | |
| Drive: | 13 min | 6.1 mi | |
| Drive: | 13 min | 7.1 mi | |
| Drive: | 16 min | 8.5 mi |
 The GreatSchools Rating helps parents compare schools within a state based on a variety of school quality indicators and provides a helpful picture of how effectively each school serves all of its students. Ratings are on a scale of 1 (below average) to 10 (above average) and can include test scores, college readiness, academic progress, advanced courses, equity, discipline and attendance data. We also advise parents to visit schools, consider other information on school performance and programs, and consider family needs as part of the school selection process.
The GreatSchools Rating helps parents compare schools within a state based on a variety of school quality indicators and provides a helpful picture of how effectively each school serves all of its students. Ratings are on a scale of 1 (below average) to 10 (above average) and can include test scores, college readiness, academic progress, advanced courses, equity, discipline and attendance data. We also advise parents to visit schools, consider other information on school performance and programs, and consider family needs as part of the school selection process.
View GreatSchools Rating Methodology
Data provided by GreatSchools.org © 2026. All rights reserved.
Alvista West Vue Photos
Models
-
1 Bedroom
-
1 Bedroom
-
1 Bedroom
-
1 Bedroom
-
2 Bedrooms
-
2 Bedrooms
Nearby Apartments
Within 50 Miles of Alvista West Vue
-
The Addison On Millenia
4673 Gardens Park Blvd
Orlando, FL 32839
$1,272 - $2,914
1-3 Br 3.2 mi
-
Lake House
295 NE Ivanhoe Blvd
Orlando, FL 32804
$2,033 - $8,221
1-3 Br 5.9 mi
-
Perla Gem Lake
100 Boucle Jeanne Cir
Maitland, FL 32751
$2,031 - $3,779
1-3 Br 8.2 mi
-
The Canopy Apartment Villas
5762-5762 Folkstone Ln
Orlando, FL 32822
$1,370 - $1,951
1-3 Br 9.4 mi
-
NOVO Avian Pointe
2500 Conserve Cir
Apopka, FL 32703
$1,555 - $2,277
1-3 Br 11.8 mi
-
Sabal Club
525 Sabal Lake Dr
Longwood, FL 32779
$1,283 - $2,100
1-2 Br 12.3 mi
Alvista West Vue has units with in‑unit washers and dryers, making laundry day simple for residents.
Utilities are not included in rent. Residents should plan to set up and pay for all services separately.
Parking is available at Alvista West Vue. Fees may apply depending on the type of parking offered. Contact this property for details.
Alvista West Vue has one to three-bedrooms with rent ranges from $1,529/mo. to $4,441/mo.
Yes, Alvista West Vue welcomes pets. Breed restrictions, weight limits, and additional fees may apply. View this property's pet policy.
A good rule of thumb is to spend no more than 30% of your gross income on rent. Based on the lowest available rent of $1,529 for a one-bedroom, you would need to earn about $55,000 per year to qualify. Want to double-check your budget? Try our Rent Affordability Calculator to see how much rent fits your income and lifestyle.
Alvista West Vue is offering 1 Month Free for eligible applicants, with rental rates starting at $1,529.
Yes! Alvista West Vue offers 4 Matterport 3D Tours. Explore different floor plans and see unit level details, all without leaving home.
What Are Walk Score®, Transit Score®, and Bike Score® Ratings?
Walk Score® measures the walkability of any address. Transit Score® measures access to public transit. Bike Score® measures the bikeability of any address.
What is a Sound Score Rating?
A Sound Score Rating aggregates noise caused by vehicle traffic, airplane traffic and local sources








