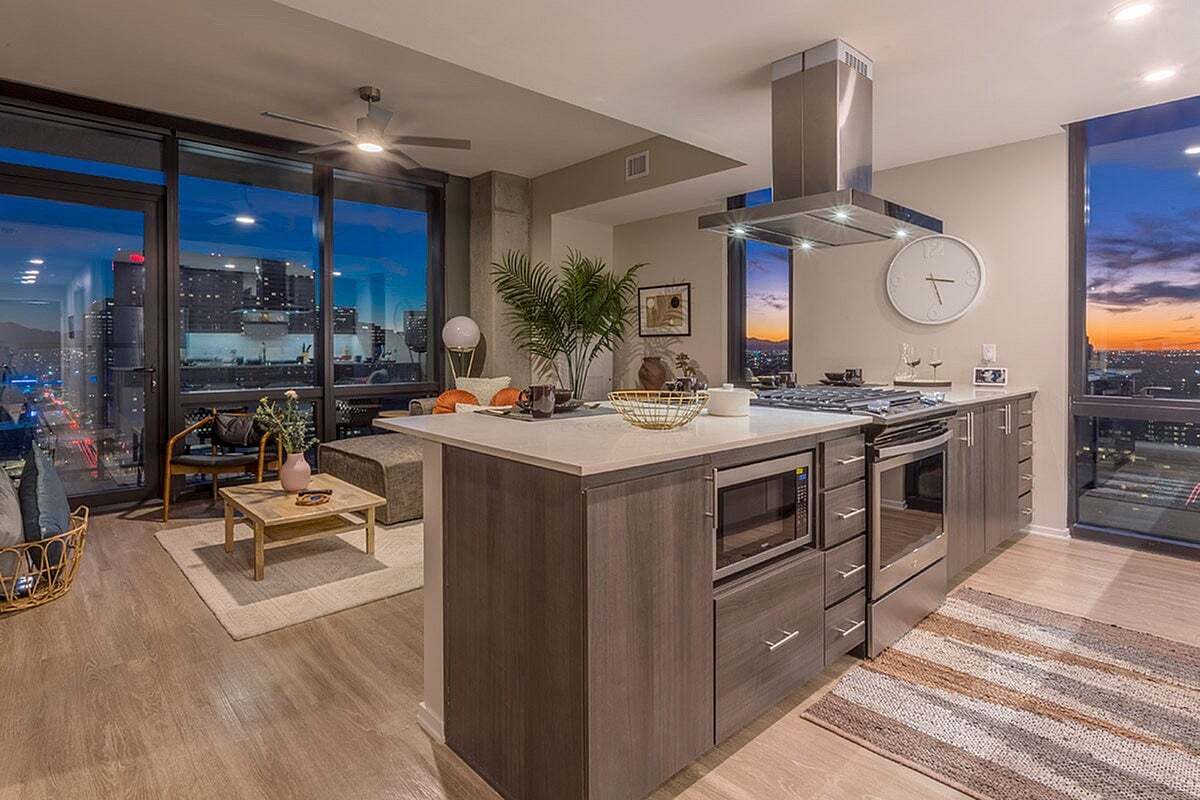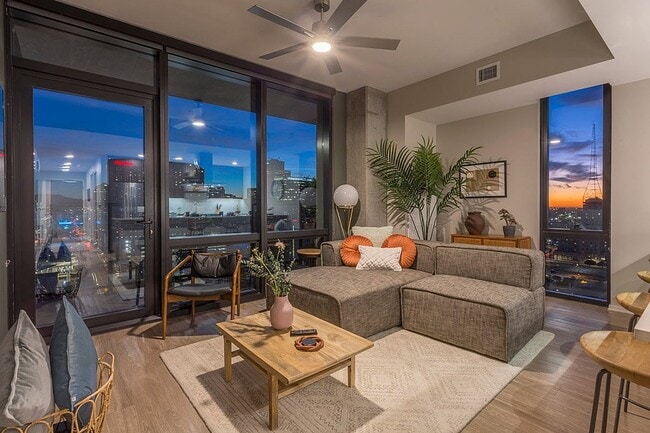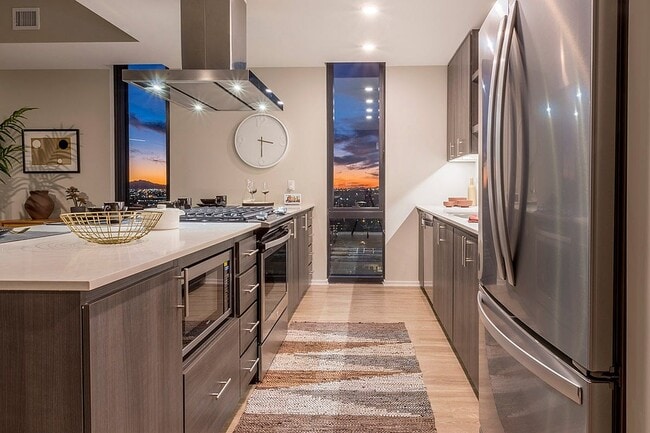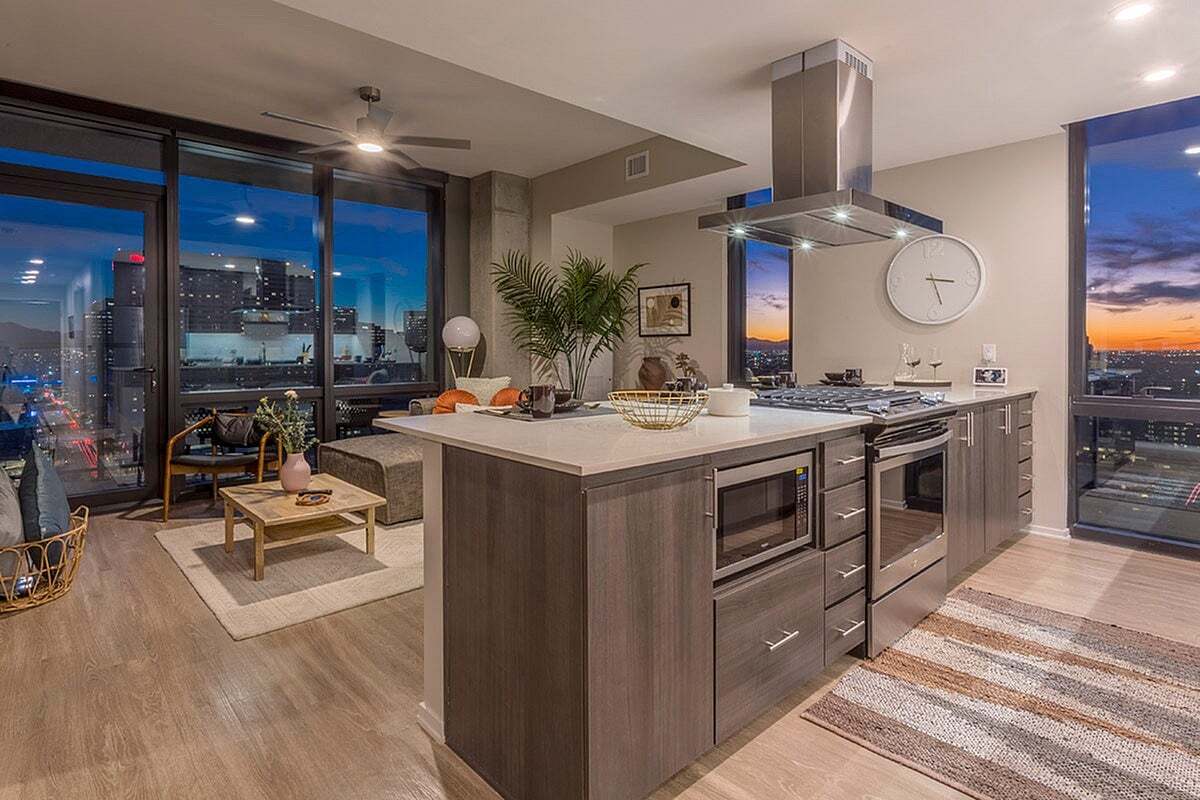-
Monthly Rent
$965 - $5,757
-
Bedrooms
Studio - 2 bd
-
Bathrooms
1 - 2 ba
-
Square Feet
419 - 1,305 sq ft
Highlights
- Walker's Paradise
- Pool
- Walk-In Closets
- Gated
- Grill
Pricing & Floor Plans
-
Unit 1503price $1,005square feet 511availibility Now
-
Unit 2008price $1,217square feet 429availibility Now
-
Unit 1808price $1,217square feet 429availibility Now
-
Unit 2410price $1,273square feet 429availibility Now
-
Unit 1612price $1,483square feet 527availibility Now
-
Unit 1404price $1,258square feet 419availibility Jan 23
-
Unit 1004price $1,280square feet 419availibility Feb 23
-
Unit 906price $1,506square feet 539availibility Feb 14
-
Unit 1310price $1,287square feet 430availibility Mar 6
-
Unit 2205price $1,809square feet 727availibility Now
-
Unit 1705price $1,884square feet 727availibility Mar 22
-
Unit 1805price $1,904square feet 727availibility Apr 9
-
Unit 1714price $1,784square feet 792availibility Jan 21
-
Unit 2414price $1,847square feet 792availibility Jan 21
-
Unit 1409price $1,667square feet 727availibility Jan 22
-
Unit 2814price $2,387square feet 795availibility Mar 16
-
Unit 2914price $2,435square feet 795availibility Apr 21
-
Unit 1202price $2,085square feet 964availibility Now
-
Unit 2602price $2,268square feet 964availibility Apr 2
-
Unit 2601price $2,160square feet 1,045availibility Now
-
Unit 1901price $2,090square feet 1,045availibility Jan 21
-
Unit 2101price $2,110square feet 1,045availibility Mar 14
-
Unit 804price $2,139square feet 993availibility Now
-
Unit 2813price $2,272square feet 888availibility Now
-
Unit 2913price $2,352square feet 888availibility Feb 22
-
Unit 2901price $2,696square feet 1,034availibility Now
-
Unit 2801price $2,649square feet 1,034availibility Jan 22
-
Unit 2912price $2,783square feet 1,240availibility Now
-
Unit 2804price $2,843square feet 1,168availibility Now
-
Unit 814price $2,021square feet 939availibility Jan 31
-
Unit 1503price $1,005square feet 511availibility Now
-
Unit 2008price $1,217square feet 429availibility Now
-
Unit 1808price $1,217square feet 429availibility Now
-
Unit 2410price $1,273square feet 429availibility Now
-
Unit 1612price $1,483square feet 527availibility Now
-
Unit 1404price $1,258square feet 419availibility Jan 23
-
Unit 1004price $1,280square feet 419availibility Feb 23
-
Unit 906price $1,506square feet 539availibility Feb 14
-
Unit 1310price $1,287square feet 430availibility Mar 6
-
Unit 2205price $1,809square feet 727availibility Now
-
Unit 1705price $1,884square feet 727availibility Mar 22
-
Unit 1805price $1,904square feet 727availibility Apr 9
-
Unit 1714price $1,784square feet 792availibility Jan 21
-
Unit 2414price $1,847square feet 792availibility Jan 21
-
Unit 1409price $1,667square feet 727availibility Jan 22
-
Unit 2814price $2,387square feet 795availibility Mar 16
-
Unit 2914price $2,435square feet 795availibility Apr 21
-
Unit 1202price $2,085square feet 964availibility Now
-
Unit 2602price $2,268square feet 964availibility Apr 2
-
Unit 2601price $2,160square feet 1,045availibility Now
-
Unit 1901price $2,090square feet 1,045availibility Jan 21
-
Unit 2101price $2,110square feet 1,045availibility Mar 14
-
Unit 804price $2,139square feet 993availibility Now
-
Unit 2813price $2,272square feet 888availibility Now
-
Unit 2913price $2,352square feet 888availibility Feb 22
-
Unit 2901price $2,696square feet 1,034availibility Now
-
Unit 2801price $2,649square feet 1,034availibility Jan 22
-
Unit 2912price $2,783square feet 1,240availibility Now
-
Unit 2804price $2,843square feet 1,168availibility Now
-
Unit 814price $2,021square feet 939availibility Jan 31
Fees and Policies
The fees below are based on community-supplied data and may exclude additional fees and utilities. Use the Cost Calculator to add these fees to the base price.
-
Utilities & Essentials
-
Utility - Billing Administrative FeeAmount to manage utility services billing. Charged per unit.$5.55 / mo
-
Utility - Electric - Third PartyUsage-Based (Utilities).Amount for provision and consumption of electric paid to a third party. Charged per unit. Payable to 3rd PartyVaries / mo
-
Utility - Natural Gas - Third PartyUsage-Based (Utilities).Amount for provision and consumption of natural gas paid to a third party. Charged per unit. Payable to 3rd PartyVaries / mo
-
Utility - WaterUsage-Based (Utilities).Amount for provision and consumption of water Charged per unit.Varies / moDisclaimer: Utility apportionment is submetered water/gas/electricRead More Read Less
-
Porter Service RebillUsage-Based (Utilities).Amount associated with billing back third-party porter services. Charged per unit.Varies / mo
-
-
One-Time Basics
-
Due at Application
-
Application FeeAmount to process application, initiate screening, and take a rental home off the market. Charged per applicant.$35
-
Holding Deposit (Refundable)Amount to hold rental home off the market at time of application. Amount applied to security deposit and/or amounts owed upon application approval. Refundable per terms of application. Charged per unit.$500
-
-
Due at Move-In
-
Due at Application
-
Dogs
Max of 2
-
Cats
Max of 2
-
Pet Fees
-
Pet Management - Third PartyMax of 2. Amount for authorized pet registration and screening services. Charged per pet. Payable to 3rd Party$25
-
Pet Deposit (Refundable)Max of 2. Amount for pet living in rental home. May be assessed per pet or per rental home, based on lease requirements. Refunds processed per lease terms. Charged per pet.$500
-
Pet RentMax of 1. Monthly amount for authorized pet. Charged per pet.$50 / mo
-
-
Electric Vehicle Parking
Comments
-
Parking
-
Parking FeeMax of 1. Amount for parking space/services. May be subject to availability. Charged per rentable item.$125 / mo
Comments -
-
Package Services - RegistrationAmount to register for package services. Charged per unit.$25
-
Common Area/Clubhouse RentalAmount to rent a shared common area space, including clubhouse. May be subject to availability. Charged per unit.$250 / occurrence
-
Package ServicesAmount for package services. Charged per unit. Payable to 3rd Party$1 / occurrence
-
Security Deposit - Additional (Refundable)Additional amount, based on screening results, intended to be held through residency that may be applied toward amounts owed at move-out. Refunds processed per application and lease terms. Charged per unit.100% of base rent
-
Returned Payment Fee (NSF)Amount for returned payment. Charged per unit.$25 / occurrence
-
Utility - Vacant Processing FeeAmount for failing to transfer utilities into resident name. Charged per unit.$50 / occurrence
-
Early Lease Termination/CancellationAmount to terminate lease earlier than lease end date; excludes rent and other charges. Charged per unit.200% of base rent / occurrence
-
Damage Waiver ProgramAmount to participate in waiver program in lieu of obtaining liability insurance. Charged per unit.$12 / mo
-
Access/Lock Change FeeAmount to change or reprogram access to rental home. Charged per unit.$25 / occurrence
-
Late FeeAmount for paying after rent due date; per terms of lease. Charged per unit.$50 / occurrence
-
Access Device - ReplacementAmount to obtain a replacement access device for community; fobs, keys, remotes, access passes. Charged per device.$85 / occurrence
-
Utility - Vacant Cost RecoveryUsage-Based (Utilities).Amount for utility usage not transferred to resident responsibility any time during occupancy. Charged per unit.Varies / occurrence
Property Fee Disclaimer: Total Monthly Leasing Price includes base rent, all monthly mandatory and any user-selected optional fees. Excludes variable, usage-based, and required charges due at or prior to move-in or at move-out. Security Deposit may change based on screening results, but total will not exceed legal maximums. Some items may be taxed under applicable law. Some fees may not apply to rental homes subject to an affordable program. All fees are subject to application and/or lease terms. Prices and availability subject to change. Resident is responsible for damages beyond ordinary wear and tear. Resident may need to maintain insurance and to activate and maintain utility services, including but not limited to electricity, water, gas, and internet, per the lease. Additional fees may apply as detailed in the application and/or lease agreement, which can be requested prior to applying. Pet breed and other pet restrictions apply. Parking, storage, and other rentable items are subject to availability. Final pricing and availability will be determined during lease agreement. See Leasing Agent for details.
Details
Lease Options
-
3 - 15 Month Leases
Property Information
-
Built in 2019
-
257 units/30 stories
Specialty Housing Details
-
This property is intended and operated for occupancy by students, faculty and staff in higher education, but applications from individuals not involved in higher education may be accepted.
Matterport 3D Tours
Select a unit to view pricing & availability
About Altura
It's time to meet the modern home of your dreams. Say hello to Altura, our high-rise community that brings you laid-back luxury living in a vibrant Phoenix locale. No matter which layout you choose, our pet-friendly studio, one, and two bedroom apartments deliver incredible convenience and style, right down to the very last detail. And the perks don't end there - you also get access to a resort-inspired amenity package that makes life here feel like a permanent vacation. So what are you waiting for? Start your next chapter at Altura today.
Altura is an apartment community located in Maricopa County and the 85004 ZIP Code. This area is served by the Phoenix Elementary District attendance zone.
Unique Features
- Co-working spaces & high-speed Wi-Fi
- Other
- Electric vehicle charging stations
- Private patios or balconies* with sweeping city views
- Quartz countertops & European-style soft-close cabinetry
- Rooftop BBQs, outdoor kitchen & dining areas
- Host outdoor meals at the BBQ grills and outdoor kitchen
- Energy-efficient climate control & ceiling fans
- Ground-floor retail & easy walk to dining
- Built-in USB charging ports & high-speed internet access
Community Amenities
Pool
Fitness Center
Grill
Gated
- Package Service
- EV Charging
- Storage Space
- Fitness Center
- Pool
- Gated
- Grill
Apartment Features
Walk-In Closets
Wi-Fi
Vaulted Ceiling
Kitchen
- Wi-Fi
- Kitchen
- Vaulted Ceiling
- Walk-In Closets
- Package Service
- EV Charging
- Storage Space
- Gated
- Grill
- Fitness Center
- Pool
- Co-working spaces & high-speed Wi-Fi
- Other
- Electric vehicle charging stations
- Private patios or balconies* with sweeping city views
- Quartz countertops & European-style soft-close cabinetry
- Rooftop BBQs, outdoor kitchen & dining areas
- Host outdoor meals at the BBQ grills and outdoor kitchen
- Energy-efficient climate control & ceiling fans
- Ground-floor retail & easy walk to dining
- Built-in USB charging ports & high-speed internet access
- Wi-Fi
- Kitchen
- Vaulted Ceiling
- Walk-In Closets
| Monday | 10am - 6pm |
|---|---|
| Tuesday | 10am - 6pm |
| Wednesday | 10am - 6pm |
| Thursday | 10am - 6pm |
| Friday | 10am - 6pm |
| Saturday | 10am - 4pm |
| Sunday | Closed |
Downtown Phoenix is home to some of Arizona's most important cultural institutions, entertainment centers and professional sports teams, so residents never need to go far to find fun. The dining scene is top notch, featuring an eclectic mix of over 100 restaurants to satisfy any appetite. Performance venues of every size host symphony orchestras, rock bands, comedy shows, and theater productions regularly. A variety of museums and the University of Arizona campus boost the area’s intellectual capital, and residents enjoy quick access to pro baseball and basketball games just down the street.
As a major commercial center, the neighborhood’s high rises house dozens of corporate offices, making it an ideal spot for urban professionals who want the ability to walk to work. The extensive sidewalk system makes it easy to walk anywhere, and green spaces like the lush Margaret T. Hance Park provide gorgeous oases in the desert sun.
Learn more about living in Downtown PhoenixCompare neighborhood and city base rent averages by bedroom.
| Downtown Phoenix | Phoenix, AZ | |
|---|---|---|
| Studio | $1,209 | $1,091 |
| 1 Bedroom | $1,435 | $1,302 |
| 2 Bedrooms | $1,762 | $1,561 |
| 3 Bedrooms | $2,052 | $2,064 |
| Colleges & Universities | Distance | ||
|---|---|---|---|
| Colleges & Universities | Distance | ||
| Walk: | 4 min | 0.2 mi | |
| Walk: | 8 min | 0.4 mi | |
| Drive: | 8 min | 3.1 mi | |
| Drive: | 9 min | 5.5 mi |
 The GreatSchools Rating helps parents compare schools within a state based on a variety of school quality indicators and provides a helpful picture of how effectively each school serves all of its students. Ratings are on a scale of 1 (below average) to 10 (above average) and can include test scores, college readiness, academic progress, advanced courses, equity, discipline and attendance data. We also advise parents to visit schools, consider other information on school performance and programs, and consider family needs as part of the school selection process.
The GreatSchools Rating helps parents compare schools within a state based on a variety of school quality indicators and provides a helpful picture of how effectively each school serves all of its students. Ratings are on a scale of 1 (below average) to 10 (above average) and can include test scores, college readiness, academic progress, advanced courses, equity, discipline and attendance data. We also advise parents to visit schools, consider other information on school performance and programs, and consider family needs as part of the school selection process.
View GreatSchools Rating Methodology
Data provided by GreatSchools.org © 2026. All rights reserved.
Transportation options available in Phoenix include Roosevelt/Central Ave, located 0.5 mile from Altura. Altura is near Phoenix Sky Harbor International, located 6.3 miles or 11 minutes away, and Phoenix-Mesa Gateway, located 33.1 miles or 44 minutes away.
| Transit / Subway | Distance | ||
|---|---|---|---|
| Transit / Subway | Distance | ||
|
|
Walk: | 9 min | 0.5 mi |
|
|
Walk: | 9 min | 0.5 mi |
|
|
Walk: | 10 min | 0.6 mi |
|
|
Walk: | 11 min | 0.6 mi |
|
|
Walk: | 13 min | 0.7 mi |
| Commuter Rail | Distance | ||
|---|---|---|---|
| Commuter Rail | Distance | ||
|
|
Drive: | 44 min | 34.1 mi |
| Airports | Distance | ||
|---|---|---|---|
| Airports | Distance | ||
|
Phoenix Sky Harbor International
|
Drive: | 11 min | 6.3 mi |
|
Phoenix-Mesa Gateway
|
Drive: | 44 min | 33.1 mi |
Time and distance from Altura.
| Shopping Centers | Distance | ||
|---|---|---|---|
| Shopping Centers | Distance | ||
| Walk: | 4 min | 0.2 mi | |
| Walk: | 5 min | 0.3 mi | |
| Walk: | 8 min | 0.5 mi |
| Parks and Recreation | Distance | ||
|---|---|---|---|
| Parks and Recreation | Distance | ||
|
Civic Space Park
|
Walk: | 8 min | 0.4 mi |
|
Children's Museum of Phoenix
|
Walk: | 10 min | 0.5 mi |
|
Arizona Science Center
|
Walk: | 12 min | 0.7 mi |
|
Japanese Friendship Garden
|
Walk: | 15 min | 0.8 mi |
|
Margaret T. Hance Park
|
Drive: | 3 min | 1.4 mi |
| Hospitals | Distance | ||
|---|---|---|---|
| Hospitals | Distance | ||
| Drive: | 3 min | 1.4 mi | |
| Drive: | 4 min | 1.8 mi | |
| Drive: | 4 min | 1.8 mi |
| Military Bases | Distance | ||
|---|---|---|---|
| Military Bases | Distance | ||
| Drive: | 11 min | 5.3 mi | |
| Drive: | 31 min | 22.3 mi | |
| Drive: | 98 min | 74.8 mi |
Altura Photos
-
Design That Lives As Good As It Looks
-
Tour The Link PHX Today!
-
-
Smart Layouts, Stylish Living
-
Smart Layouts, Stylish Living
-
Design That Tastes as Good as It Looks
-
Design That Tastes as Good as It Looks
-
Smart Layouts, Stylish Living
-
Smart Layouts, Stylish Living
Models
-
S2
-
S6
-
S1
-
S7
-
S3
-
S4
Nearby Apartments
Within 50 Miles of Altura
-
Adara
888 N 4th St
Phoenix, AZ 85004
$740 - $3,000
1-4 Br 0.2 mi
-
Cardinal 95
9600 W Georgia Ave
Glendale, AZ 85305
$1,370 - $3,093
1-3 Br 12.0 mi
-
Vlux at Sunset Farms
4343 S 103rd Ave
Tolleson, AZ 85353
$1,435 - $1,739
1-2 Br 12.5 mi
-
Be Mesa
510 S Extension Rd
Mesa, AZ 85210
$1,344 - $3,568
1-2 Br 13.1 mi
-
Prose Ascend
12905 W Indian School Rd
Avondale, AZ 85392
$1,310 - $1,820
1-2 Br 15.6 mi
-
The Beverly
7395 E Legacy Blvd
Scottsdale, AZ 85255
$2,045 - $6,407
1-3 Br 16.7 mi
Altura does not offer in-unit laundry or shared facilities. Please contact the property to learn about nearby laundry options.
Utilities are not included in rent. Residents should plan to set up and pay for all services separately.
Parking is available at Altura. Fees may apply depending on the type of parking offered. Contact this property for details.
Altura has studios to two-bedrooms with rent ranges from $965/mo. to $5,757/mo.
Yes, Altura welcomes pets. Breed restrictions, weight limits, and additional fees may apply. View this property's pet policy.
A good rule of thumb is to spend no more than 30% of your gross income on rent. Based on the lowest available rent of $965 for a studio, you would need to earn about $35,000 per year to qualify. Want to double-check your budget? Try our Rent Affordability Calculator to see how much rent fits your income and lifestyle.
Altura is offering 3 Months Free for eligible applicants, with rental rates starting at $965.
Yes! Altura offers 7 Matterport 3D Tours. Explore different floor plans and see unit level details, all without leaving home.
What Are Walk Score®, Transit Score®, and Bike Score® Ratings?
Walk Score® measures the walkability of any address. Transit Score® measures access to public transit. Bike Score® measures the bikeability of any address.
What is a Sound Score Rating?
A Sound Score Rating aggregates noise caused by vehicle traffic, airplane traffic and local sources









