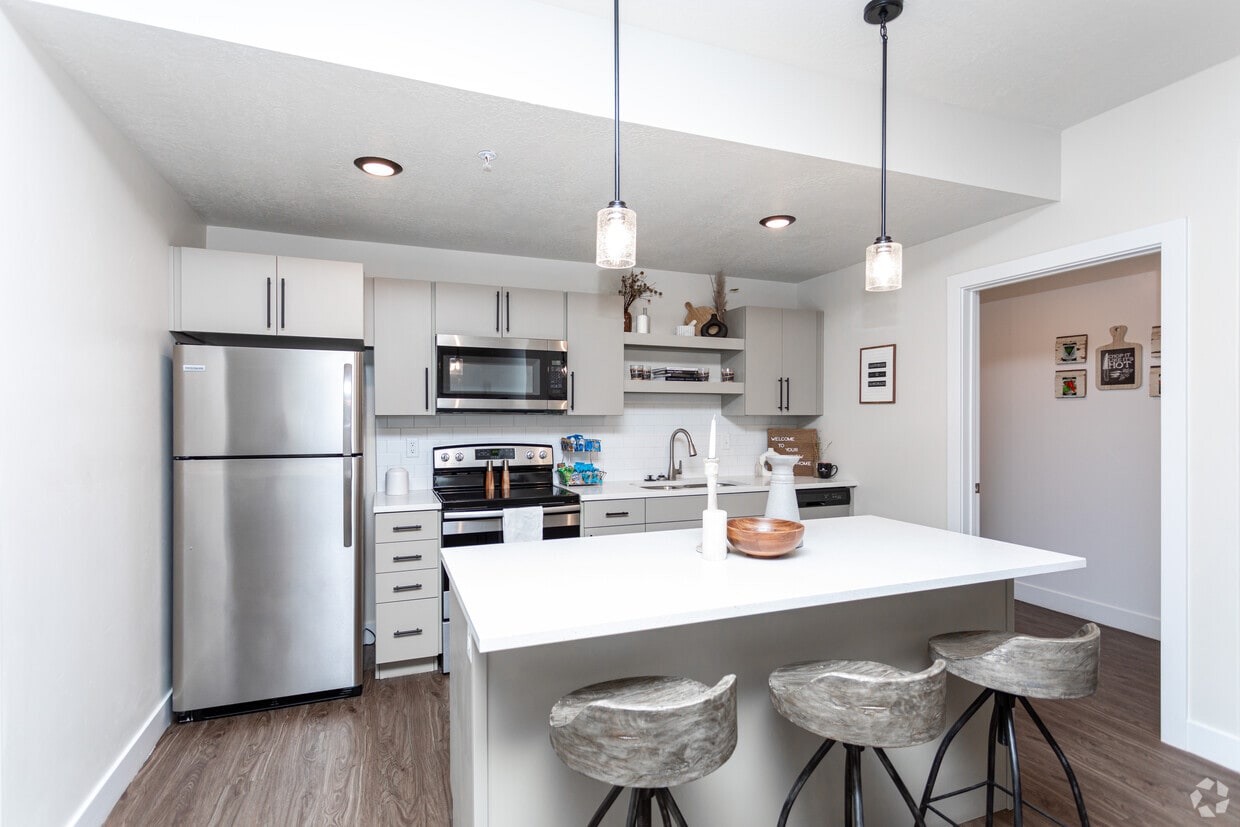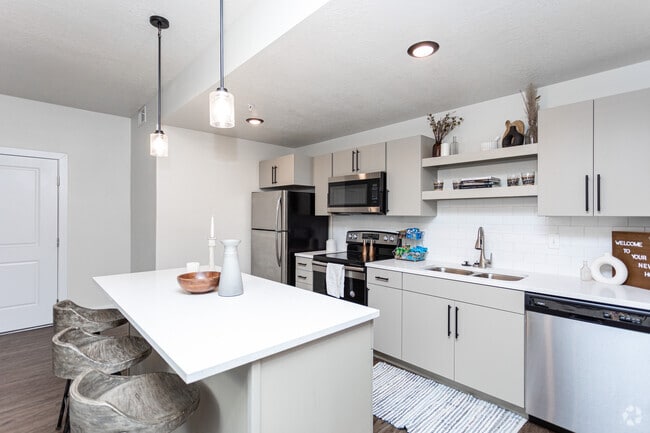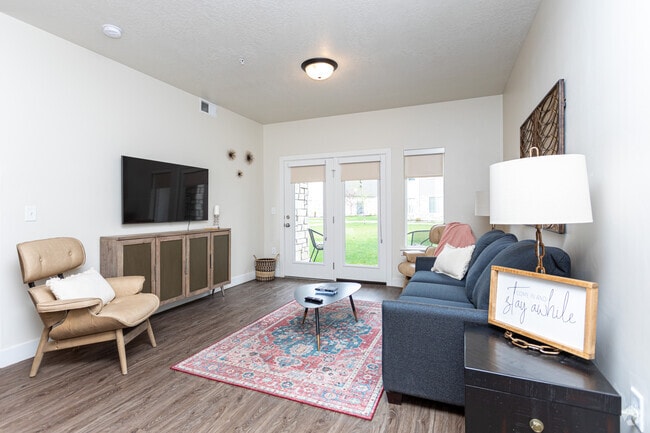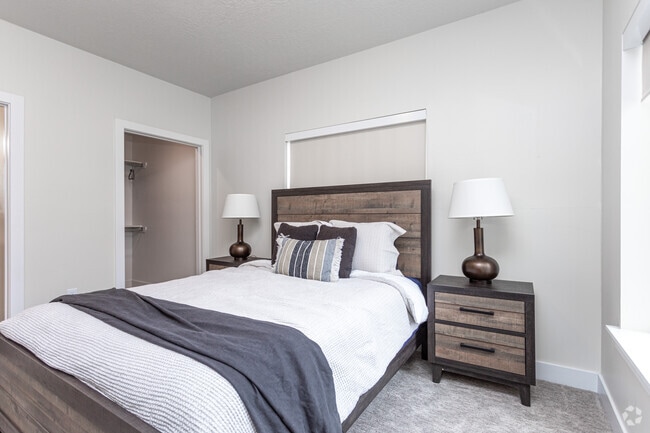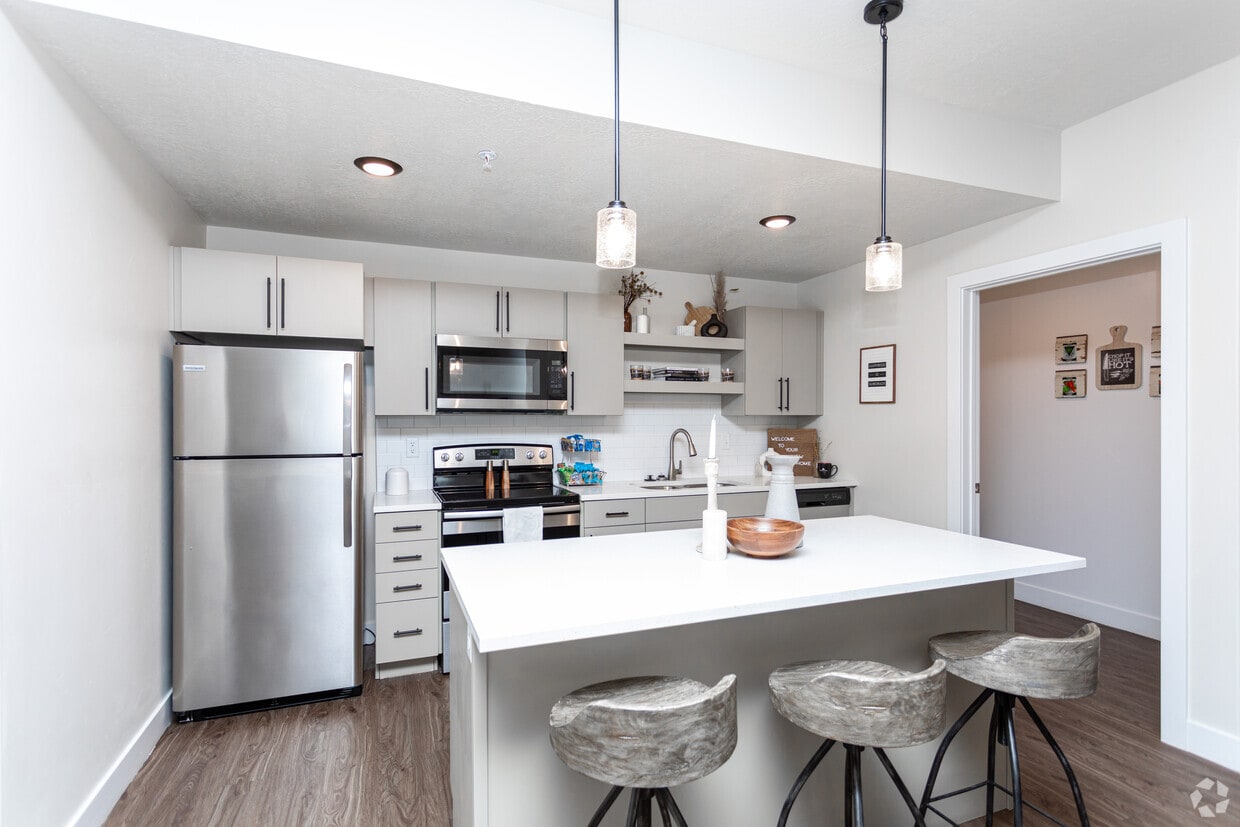Altair at Riverwalk
1575 W Riverwalk Dr,
West Haven,
UT
84401
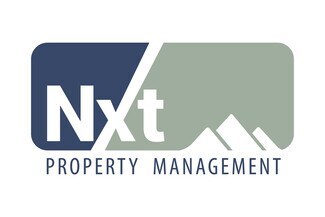
-
Monthly Rent
$1,242 - $2,120
-
Bedrooms
1 - 3 bd
-
Bathrooms
1 - 2 ba
-
Square Feet
693 - 1,240 sq ft

Highlights
- Pet Washing Station
- Pool
- Walk-In Closets
- Spa
- Pet Play Area
- Island Kitchen
- Balcony
- Property Manager on Site
- Views
Pricing & Floor Plans
-
Unit S107price $1,242square feet 693availibility Now
-
Unit P107price $1,242square feet 693availibility Now
-
Unit N204price $1,242square feet 693availibility Now
-
Unit G304price $1,479square feet 1,048availibility Now
-
Unit B305price $1,479square feet 1,048availibility Now
-
Unit C302price $1,479square feet 1,048availibility Now
-
Unit E303price $1,645square feet 1,240availibility Now
-
Unit L301price $1,645square feet 1,240availibility Now
-
Unit F306price $1,645square feet 1,240availibility Now
-
Unit S107price $1,242square feet 693availibility Now
-
Unit P107price $1,242square feet 693availibility Now
-
Unit N204price $1,242square feet 693availibility Now
-
Unit G304price $1,479square feet 1,048availibility Now
-
Unit B305price $1,479square feet 1,048availibility Now
-
Unit C302price $1,479square feet 1,048availibility Now
-
Unit E303price $1,645square feet 1,240availibility Now
-
Unit L301price $1,645square feet 1,240availibility Now
-
Unit F306price $1,645square feet 1,240availibility Now
Fees and Policies
The fees below are based on community-supplied data and may exclude additional fees and utilities. Use the Cost Calculator to add these fees to the base price.
-
Utilities & Essentials
-
Amenity FeeAmenity Package - Monthly Fee Charged per unit.$130 / mo
-
-
One-Time Basics
-
Due at Application
-
Application Fee Per ApplicantCharged per applicant.$40
-
-
Due at Move-In
-
Administrative FeeCharged per unit.$225
-
-
Due at Application
-
Other
Property Fee Disclaimer: Based on community-supplied data and independent market research. Subject to change without notice. May exclude fees for mandatory or optional services and usage-based utilities.
Details
Property Information
-
Built in 2021
-
378 units/3 stories
Matterport 3D Tours
Select a unit to view pricing & availability
About Altair at Riverwalk
Welcome home to Altair at Riverwalk, one of the newest apartment communities in West Haven, UT. We offer distinct one, two, and three-bedroom apartment homes designed with your needs in mind. Youll love our open concept living areas, expansive ceilings, and Smart Home Technology. Chef-inspired kitchens include a kitchen pantry and prep island to help when youre in the mood to create some culinary magic. Enjoy a smoke-free environment, on-site Amazon hub lockers, and plenty of outdoor space with seating. Our professionally trained, on-site management and maintenance teams ensure youll have help available when needed. Schedule a tour today!
Altair at Riverwalk is an apartment community located in Weber County and the 84401 ZIP Code. This area is served by the Weber District attendance zone.
Unique Features
- Designer Faucets & Tile Backsplashes
- Smoke-Free Community
- Amazon Hub
- Outdoor Lounge
- Expansive 9 Foot Ceilings
- Kitchen Pantry & Prep Island
- Large Walk-In Closets
- Pet Park
- Pet Wash
- Programmable Thermostats
- Smart Home Technology
- Spacious, One, Two, & Three-Bedroom Apartments
- Personal Patio or Balcony
- Community Playground
- Garages Available
- Online Payments
- Pet Friendly Community
- Professional, On-Site Management
- Splash Pad
- Open-Concept Living Areas
- Resident Clubhouse
- Resort Inspired Pool & Spa
- Stainless Steel Appliance Package
- Two-Tone Paint
- Washer & Dryer Included
- Amazing Views
Community Amenities
Pool
Fitness Center
Playground
Clubhouse
- Maintenance on site
- Property Manager on Site
- Pet Play Area
- Pet Washing Station
- Clubhouse
- Lounge
- Fitness Center
- Spa
- Pool
- Playground
Apartment Features
Washer/Dryer
Walk-In Closets
Island Kitchen
Tub/Shower
- Washer/Dryer
- Smoke Free
- Tub/Shower
- Stainless Steel Appliances
- Pantry
- Island Kitchen
- Kitchen
- Views
- Walk-In Closets
- Balcony
- Patio
- Maintenance on site
- Property Manager on Site
- Pet Play Area
- Pet Washing Station
- Clubhouse
- Lounge
- Fitness Center
- Spa
- Pool
- Playground
- Designer Faucets & Tile Backsplashes
- Smoke-Free Community
- Amazon Hub
- Outdoor Lounge
- Expansive 9 Foot Ceilings
- Kitchen Pantry & Prep Island
- Large Walk-In Closets
- Pet Park
- Pet Wash
- Programmable Thermostats
- Smart Home Technology
- Spacious, One, Two, & Three-Bedroom Apartments
- Personal Patio or Balcony
- Community Playground
- Garages Available
- Online Payments
- Pet Friendly Community
- Professional, On-Site Management
- Splash Pad
- Open-Concept Living Areas
- Resident Clubhouse
- Resort Inspired Pool & Spa
- Stainless Steel Appliance Package
- Two-Tone Paint
- Washer & Dryer Included
- Amazing Views
- Washer/Dryer
- Smoke Free
- Tub/Shower
- Stainless Steel Appliances
- Pantry
- Island Kitchen
- Kitchen
- Views
- Walk-In Closets
- Balcony
- Patio
| Monday | 9am - 6pm |
|---|---|
| Tuesday | 9am - 6pm |
| Wednesday | 9am - 6pm |
| Thursday | 9am - 6pm |
| Friday | 9am - 6pm |
| Saturday | 11am - 4pm |
| Sunday | Closed |
West Haven is a thriving suburban city on the west side of Ogden, about forty miles up Interstate 15 from Salt Lake City. The community has seen rapid growth in recent years as more and more people discover the low-key residential environment’s superior location: residents enjoy easy access to Utah’s most exciting cities, the Great Salt Lake, and the endless hiking, skiing, and mountain biking opportunities of the Wasatch Range, all of which lies within an hour’s drive from West Haven.
For longer-distance excursions, Ogden-Hinckley Airport sits just southeast of town. With the local rental market featuring a diverse mix of apartments, condos, and single-family homes, you’ll find the perfect home base for your unique lifestyle in West Haven.
Learn more about living in West Haven| Colleges & Universities | Distance | ||
|---|---|---|---|
| Colleges & Universities | Distance | ||
| Drive: | 15 min | 7.1 mi | |
| Drive: | 52 min | 41.0 mi | |
| Drive: | 53 min | 41.6 mi |
 The GreatSchools Rating helps parents compare schools within a state based on a variety of school quality indicators and provides a helpful picture of how effectively each school serves all of its students. Ratings are on a scale of 1 (below average) to 10 (above average) and can include test scores, college readiness, academic progress, advanced courses, equity, discipline and attendance data. We also advise parents to visit schools, consider other information on school performance and programs, and consider family needs as part of the school selection process.
The GreatSchools Rating helps parents compare schools within a state based on a variety of school quality indicators and provides a helpful picture of how effectively each school serves all of its students. Ratings are on a scale of 1 (below average) to 10 (above average) and can include test scores, college readiness, academic progress, advanced courses, equity, discipline and attendance data. We also advise parents to visit schools, consider other information on school performance and programs, and consider family needs as part of the school selection process.
View GreatSchools Rating Methodology
Data provided by GreatSchools.org © 2026. All rights reserved.
Altair at Riverwalk Photos
-
Altair at Riverwalk
-
Clubhouse
-
2BR, 2BA - 1,048SF - Kitchen
-
2BR, 2BA - 1,048SF - Living Room
-
2BR, 2BA - 1,048SF - Living Room
-
2BR, 2BA - 1,048SF - Primary Bedroom
-
2BR, 2BA - 1,048SF - Primary Bathroom
-
2BR, 2BA - 1,048SF - Second Bedroom
-
2BR, 2BA - 1,048SF - Second Bedroom
Models
-
1 Bedroom
-
2 Bedrooms
-
3 Bedrooms
Altair at Riverwalk has units with in‑unit washers and dryers, making laundry day simple for residents.
Utilities are not included in rent. Residents should plan to set up and pay for all services separately.
Parking is available at Altair at Riverwalk. Contact this property for details.
Altair at Riverwalk has one to three-bedrooms with rent ranges from $1,242/mo. to $2,120/mo.
Yes, Altair at Riverwalk welcomes pets. Breed restrictions, weight limits, and additional fees may apply. View this property's pet policy.
A good rule of thumb is to spend no more than 30% of your gross income on rent. Based on the lowest available rent of $1,242 for a one-bedroom, you would need to earn about $45,000 per year to qualify. Want to double-check your budget? Try our Rent Affordability Calculator to see how much rent fits your income and lifestyle.
Altair at Riverwalk is offering Specials for eligible applicants, with rental rates starting at $1,242.
Yes! Altair at Riverwalk offers 5 Matterport 3D Tours. Explore different floor plans and see unit level details, all without leaving home.
What Are Walk Score®, Transit Score®, and Bike Score® Ratings?
Walk Score® measures the walkability of any address. Transit Score® measures access to public transit. Bike Score® measures the bikeability of any address.
What is a Sound Score Rating?
A Sound Score Rating aggregates noise caused by vehicle traffic, airplane traffic and local sources
