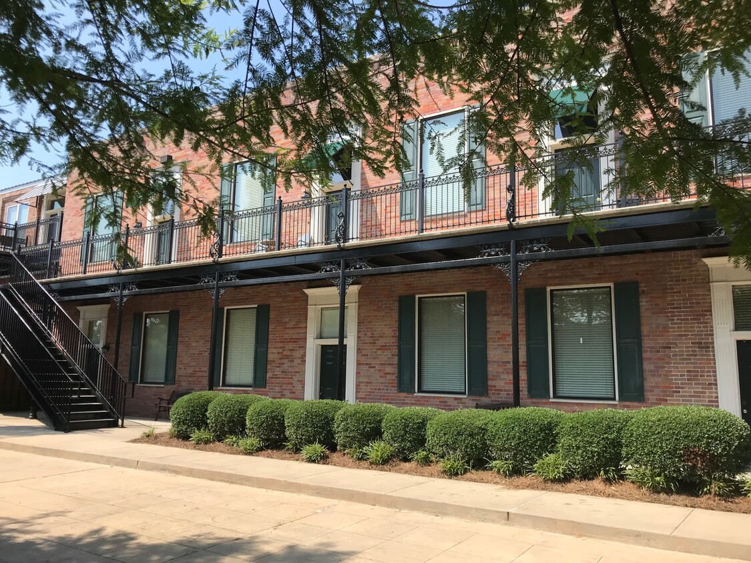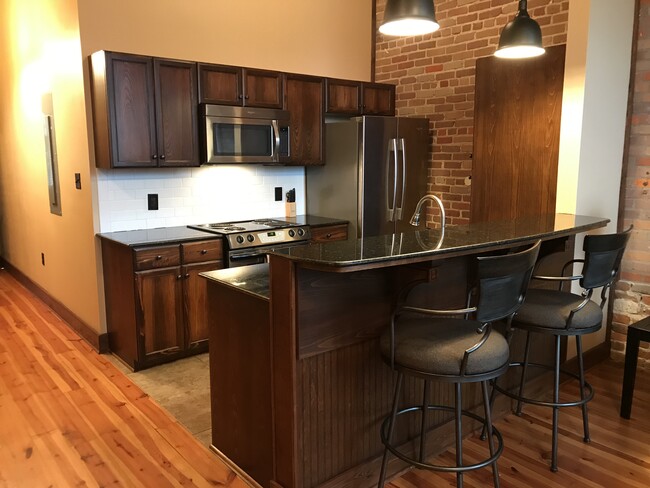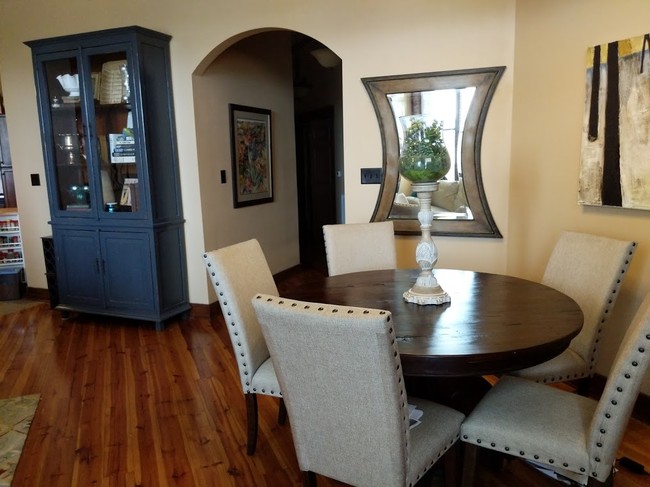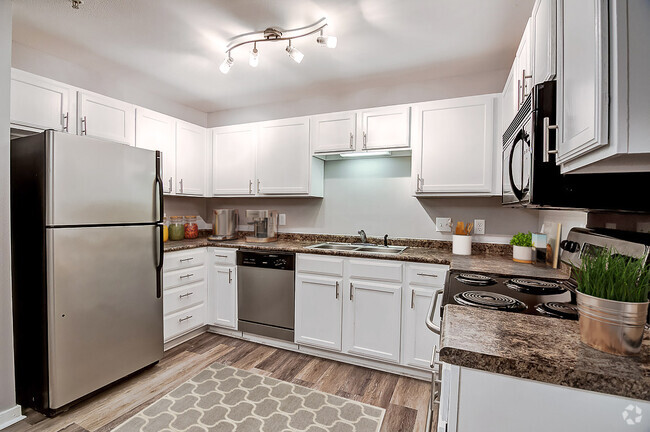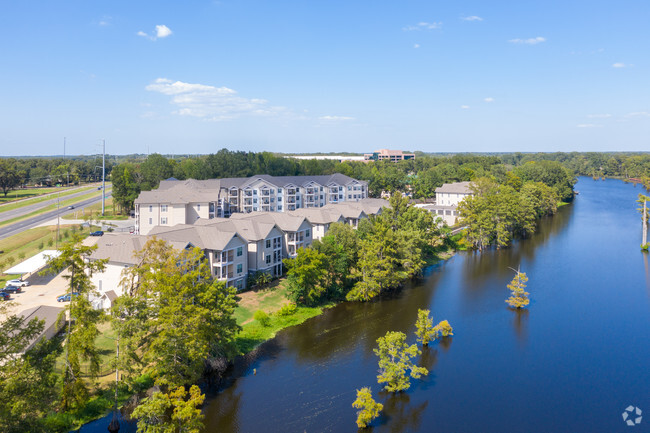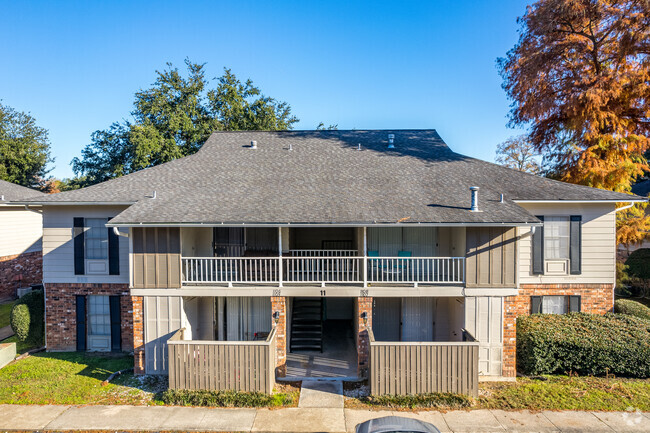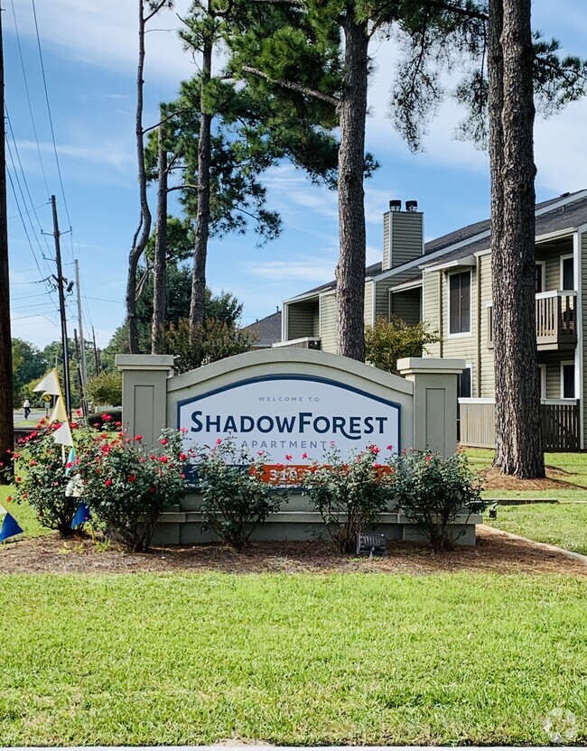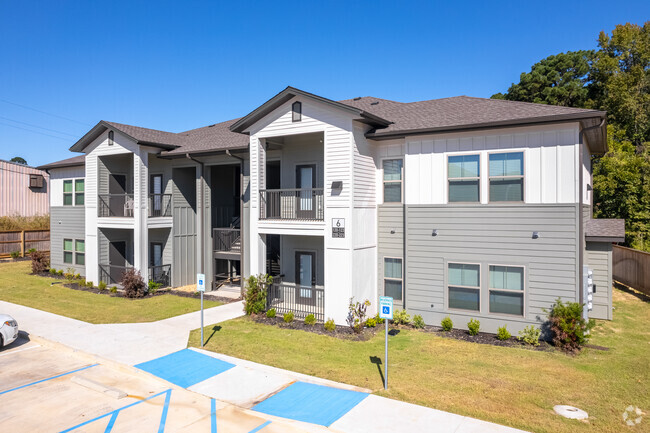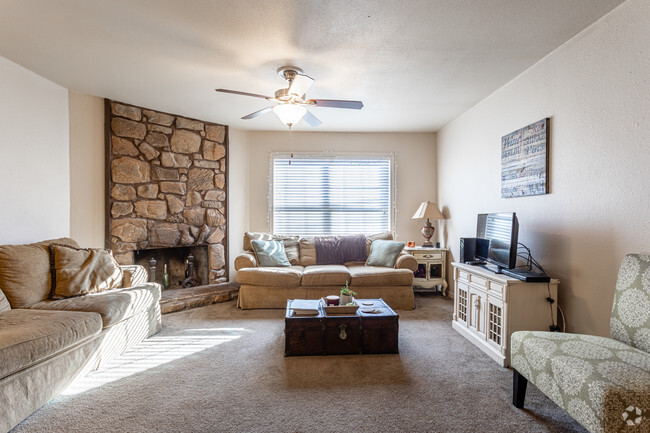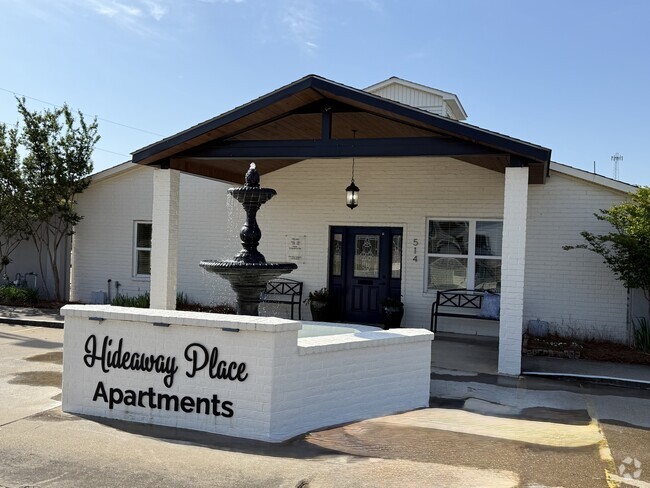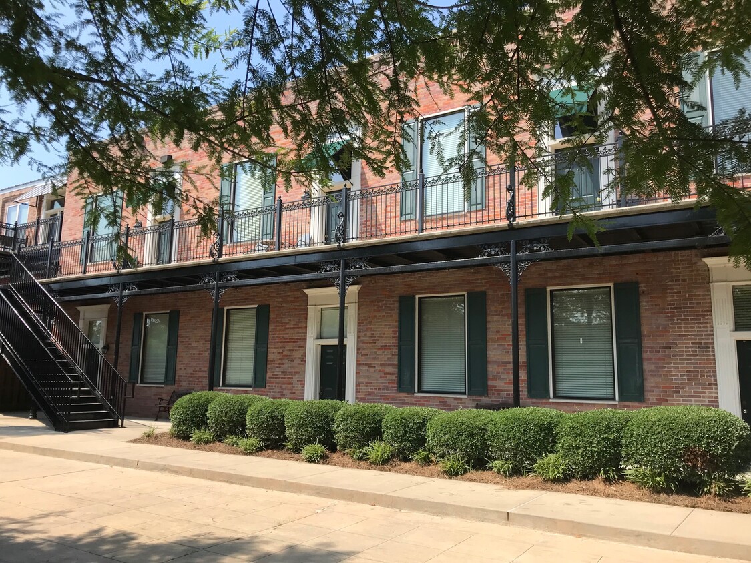THE MILL APARTMENTS
410 Trenton St,
West Monroe,
LA
71291
-
Monthly Rent
$2,500 - $2,850
-
Bedrooms
Studio bd
-
Bathrooms
1 ba
-
Square Feet
500 sq ft

If You're Looking For A Unique Place To Call Home, You Will Love Our Properties! The Mill Apartments are located in a restored cotton mill built in the 1880s. We have UNFURNISHED UNITS, FURNISHED UNITS, and SHORT-TERM LEASING. Our family-owned company provides an exceptional level of personal service you won't get anywhere else. Contact us today to see what's available. We can make the search for your new apartment or rental home stress-free and easy!
Pricing & Floor Plans
About THE MILL APARTMENTS
If You're Looking For A Unique Place To Call Home, You Will Love Our Properties! The Mill Apartments are located in a restored cotton mill built in the 1880s. We have UNFURNISHED UNITS, FURNISHED UNITS, and SHORT-TERM LEASING. Our family-owned company provides an exceptional level of personal service you won't get anywhere else. Contact us today to see what's available. We can make the search for your new apartment or rental home stress-free and easy!
THE MILL APARTMENTS is an apartment community located in Ouachita County and the 71291 ZIP Code. This area is served by the Ouachita Parish attendance zone.
Unique Features
- Unique Historic Renovations
- 12 ft. ceilings
- Interior brick walls
- Ouachita River view
- Common area court yard
- Large Master Suites
- Garden Tubs In Select Units
- Interior Amenities Vary By Location
- Fenced Backyards
Community Amenities
Furnished Units Available
Grill
Picnic Area
Corporate Suites
- Furnished Units Available
- Vintage Building
- Corporate Suites
- Fenced Lot
- Courtyard
- Grill
- Picnic Area
Apartment Features
Air Conditioning
Dishwasher
Washer/Dryer Hookup
Loft Layout
High Speed Internet Access
Hardwood Floors
Walk-In Closets
Island Kitchen
Highlights
- High Speed Internet Access
- Washer/Dryer Hookup
- Air Conditioning
- Heating
- Ceiling Fans
- Smoke Free
- Cable Ready
- Double Vanities
- Tub/Shower
- Fireplace
- Framed Mirrors
Kitchen Features & Appliances
- Dishwasher
- Disposal
- Granite Countertops
- Stainless Steel Appliances
- Pantry
- Island Kitchen
- Eat-in Kitchen
- Kitchen
- Microwave
- Oven
- Range
- Refrigerator
Model Details
- Hardwood Floors
- Carpet
- Tile Floors
- Dining Room
- Crown Molding
- Vaulted Ceiling
- Views
- Walk-In Closets
- Linen Closet
- Furnished
- Loft Layout
- Double Pane Windows
- Window Coverings
- Large Bedrooms
- Balcony
- Patio
- Yard
Fees and Policies
The fees below are based on community-supplied data and may exclude additional fees and utilities.
- One-Time Move-In Fees
-
Administrative Fee$20
-
Application Fee$35
Pet policies are negotiable.
- Dogs Allowed
-
One time Fee$350
-
Weight limit30 lb
-
Pet Limit2
-
Requirements:Pet interview
-
Comments:Dogs may or may not be allowed at certain properties.
- Cats Allowed
-
One time Fee$350
-
Weight limit15 lb
-
Pet Limit2
-
Requirements:Pet interview
-
Comments:$100 for an additional pet
- Parking
-
Surface Lot--
Details
Utilities Included
-
Trash Removal
-
Sewer
Lease Options
-
Short term lease
Property Information
-
Built in 1880
-
12 units/2 stories
-
Furnished Units Available
- Furnished Units Available
- Vintage Building
- Corporate Suites
- Fenced Lot
- Courtyard
- Grill
- Picnic Area
- Unique Historic Renovations
- 12 ft. ceilings
- Interior brick walls
- Ouachita River view
- Common area court yard
- Large Master Suites
- Garden Tubs In Select Units
- Interior Amenities Vary By Location
- Fenced Backyards
- High Speed Internet Access
- Washer/Dryer Hookup
- Air Conditioning
- Heating
- Ceiling Fans
- Smoke Free
- Cable Ready
- Double Vanities
- Tub/Shower
- Fireplace
- Framed Mirrors
- Dishwasher
- Disposal
- Granite Countertops
- Stainless Steel Appliances
- Pantry
- Island Kitchen
- Eat-in Kitchen
- Kitchen
- Microwave
- Oven
- Range
- Refrigerator
- Hardwood Floors
- Carpet
- Tile Floors
- Dining Room
- Crown Molding
- Vaulted Ceiling
- Views
- Walk-In Closets
- Linen Closet
- Furnished
- Loft Layout
- Double Pane Windows
- Window Coverings
- Large Bedrooms
- Balcony
- Patio
- Yard
| Monday | By Appointment |
|---|---|
| Tuesday | By Appointment |
| Wednesday | By Appointment |
| Thursday | By Appointment |
| Friday | By Appointment |
| Saturday | By Appointment |
| Sunday | By Appointment |
The city of West Monroe has a number of charming attributes and enjoyable attractions inside its quaint community. Its “twin city" Monroe is on the east side of the Ouachita River, making West Monroe on the west, hence its name.
Biedenharm Museum & Garden is a local gem with a Coca-Cola gift shop. The 1914 mansion was home of the first company bottler, Joseph Biedenharn, and includes a gorgeous garden oasis and brand memorabilia from the Biedenharn family. Landry Vineyard is also a fun place to visit in town. They produce a variety of wines, pair them with cheese, and host outdoor concerts.
In addition to their West Monroe apartments, locals enjoy having direct access to Interstate 20 for easy travel into Shreveport, LA or Jackson, MS. Lazarre and Kiroli Park are two community green spaces perfect for outdoor recreation. West Monroe offers a wide variety of dining options that range from fast food chains to sit-down and even gourmet restaurants.
Learn more about living in West Monroe| Colleges & Universities | Distance | ||
|---|---|---|---|
| Colleges & Universities | Distance | ||
| Drive: | 7 min | 4.3 mi | |
| Drive: | 38 min | 32.7 mi | |
| Drive: | 42 min | 36.8 mi |
 The GreatSchools Rating helps parents compare schools within a state based on a variety of school quality indicators and provides a helpful picture of how effectively each school serves all of its students. Ratings are on a scale of 1 (below average) to 10 (above average) and can include test scores, college readiness, academic progress, advanced courses, equity, discipline and attendance data. We also advise parents to visit schools, consider other information on school performance and programs, and consider family needs as part of the school selection process.
The GreatSchools Rating helps parents compare schools within a state based on a variety of school quality indicators and provides a helpful picture of how effectively each school serves all of its students. Ratings are on a scale of 1 (below average) to 10 (above average) and can include test scores, college readiness, academic progress, advanced courses, equity, discipline and attendance data. We also advise parents to visit schools, consider other information on school performance and programs, and consider family needs as part of the school selection process.
View GreatSchools Rating Methodology
Property Ratings at THE MILL APARTMENTS
Over a year ago, my daughter and I searched Monroe and West Monroe for the safest and most well maintained apartment for her move to the area as a recent college graduate and professional starting out in the work force. We found it at the Mill and so much more! The building is beautiful with exposed brick walls and high ceilings. You can tell stepping onto the property that it has been well maintained. Rebecca and her staff are outstanding! There is always ample parking, and in walking distance to so many great shops in the Antique District as well as Roma Italian Restaurant and Miss Kay's Sweet Shop which has delicious breakfast and lunch foods. The river view from her apartment is fabulous! The area is safe, well lit, and as a bonus is on the Mardi Gras parade route. This is the place to live in West Monroe! One concern was that the utility bill would be high due to the brick walls and high ceilings but the highest it's ever been has been $60, and that's for a 2 BR, 2 Bath unit. So absolutely nothing but praise for Rebecca and her staff for providing a great, quiet place to live. They certainly have given me piece of mind that my daughter chose the right place.
Property Manager at THE MILL APARTMENTS, Responded To This Review
We appreciate your glowing review and are so pleased you and your daughter found The Mill a great place to live. Maintaining our properties and making sure our tenants are comfortable is priority one!
Great updated apartment located on Antique Alley. I love the location close to Restaurants and shops. The grounds are keep up nicely with great neighbors. The apartment is large 2 bedroom with lovely brick exposed walls. I love that I can view the river and access patio area that overlooks the river. Safe and secure area to live.
Property Manager at THE MILL APARTMENTS, Responded To This Review
We appreciate the positive feedback! Happy tenants are our No. 1 goal.
Wonderful location and place to stay! Many shops on antique alley to visit and Roma Italian Resturant is a great place to eat! The apartment had wonderful historical architectural features! The high ceilings made it very spacious! Very quiet and great place to live!
Property Manager at THE MILL APARTMENTS, Responded To This Review
Thanks for your complimentary feedback! We are in a great location and our residents love living here. Hope you got to take advantage of the Art Crawl and other activities in Antique Alley.
I really enjoy living here. Apartments and grounds are very comfortable, clean, and laid out efficiently. Management is top notch, being both kind, courteous, and responsive to needs and requests. Location is convenient for commuting and shopping Neighborhood is quaint and very walkable, with many neat little stores and shops within walking distance, and also some nice restaurants nearby. A very nice place to live.
Property Manager at THE MILL APARTMENTS, Responded To This Review
Thanks for your kind comments. It's always our goal to be responsive to our tenant's needs. That's what sets us apart!
You May Also Like
THE MILL APARTMENTS has studios available and rents for $2,500/mo.
Yes, to view the floor plan in person, please schedule a personal tour.
Similar Rentals Nearby
What Are Walk Score®, Transit Score®, and Bike Score® Ratings?
Walk Score® measures the walkability of any address. Transit Score® measures access to public transit. Bike Score® measures the bikeability of any address.
What is a Sound Score Rating?
A Sound Score Rating aggregates noise caused by vehicle traffic, airplane traffic and local sources
